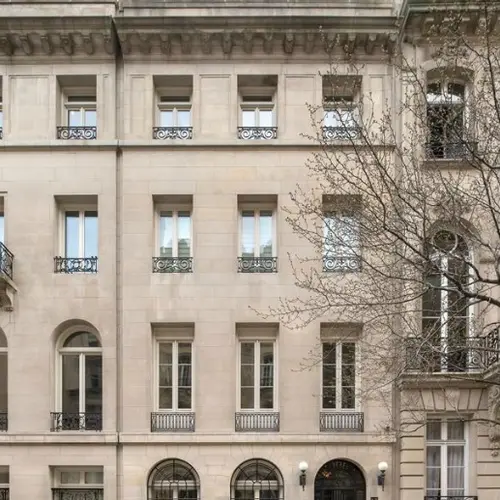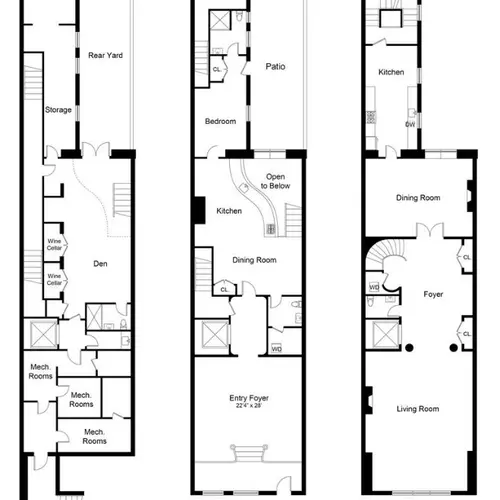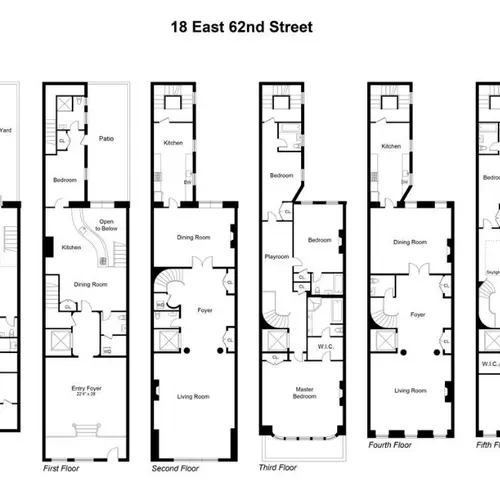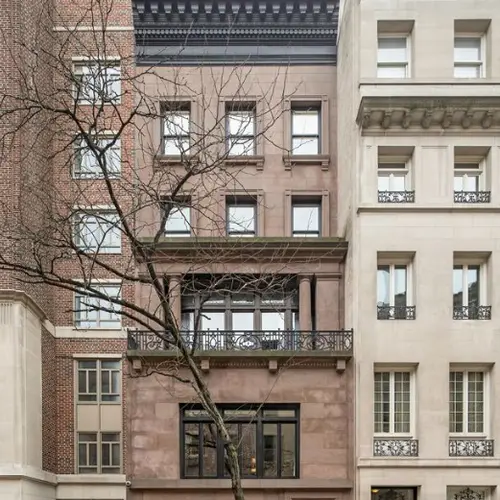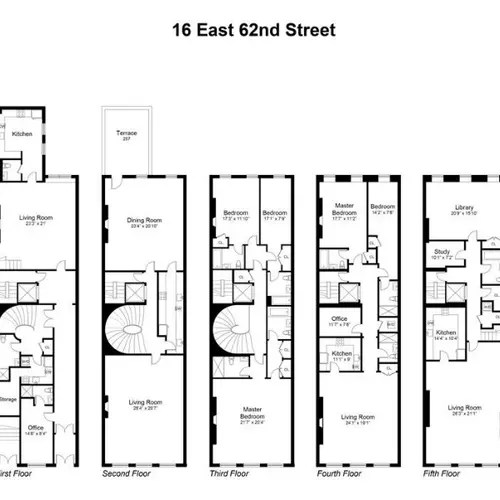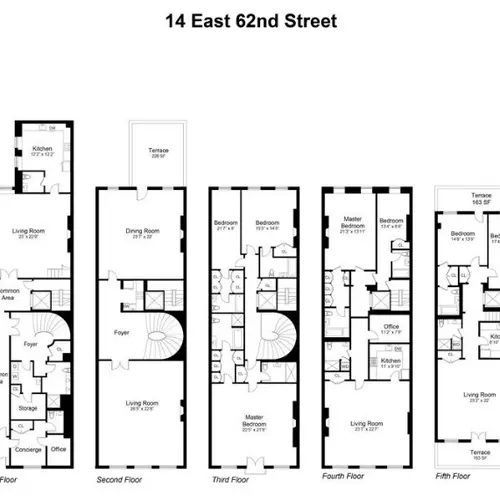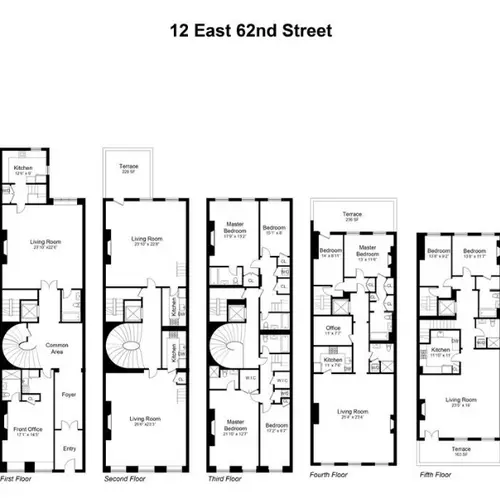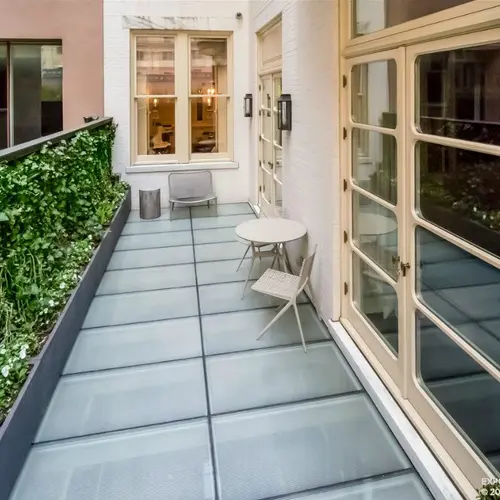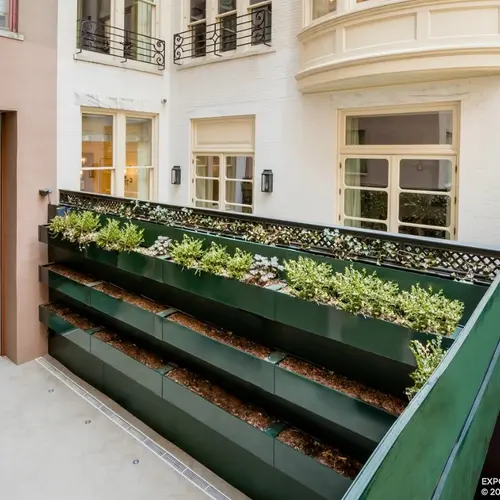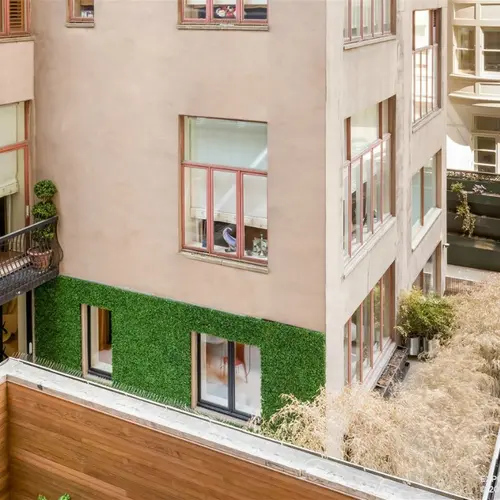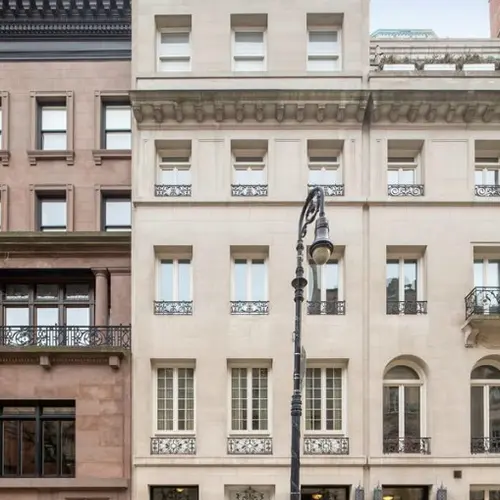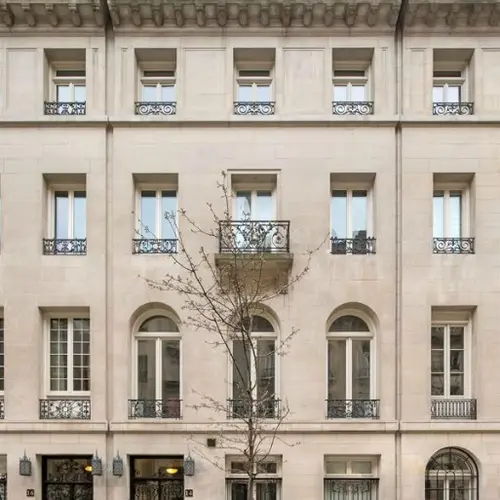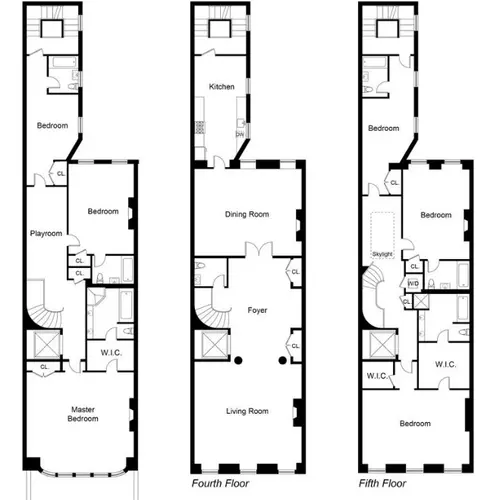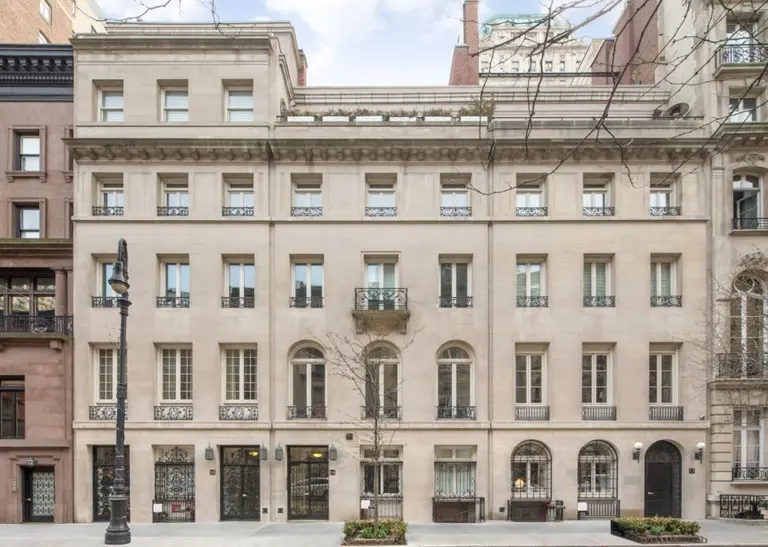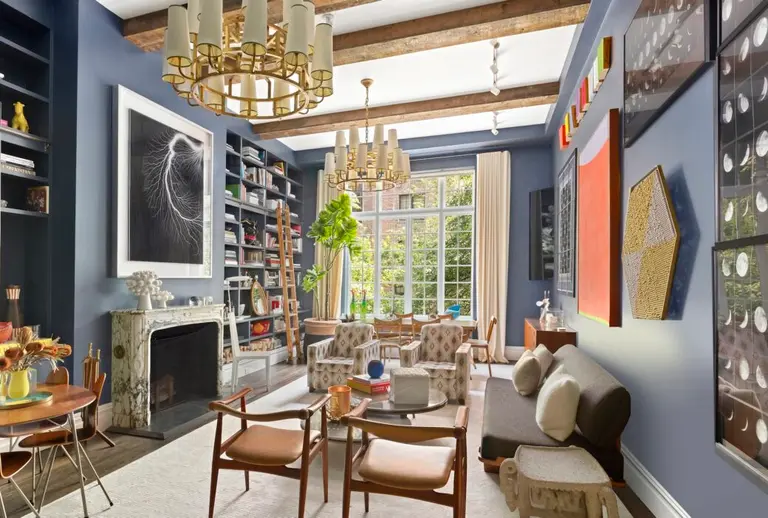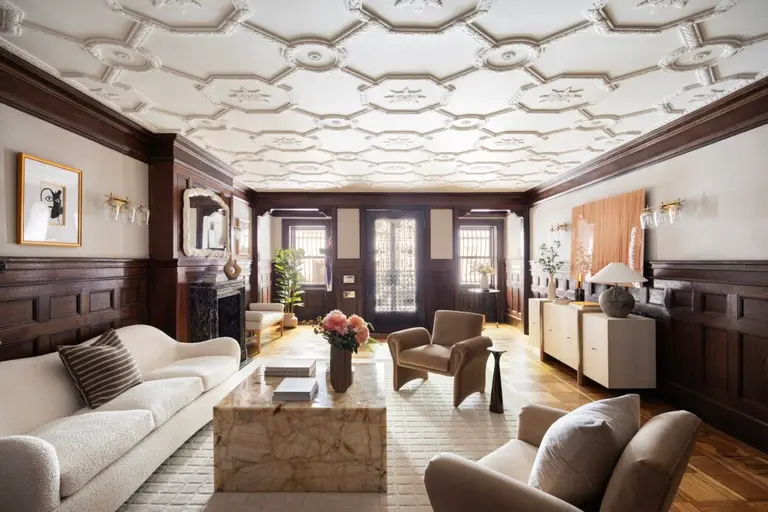$120M UES Townhouses-to-Mansion Combo Officially Hits the Market
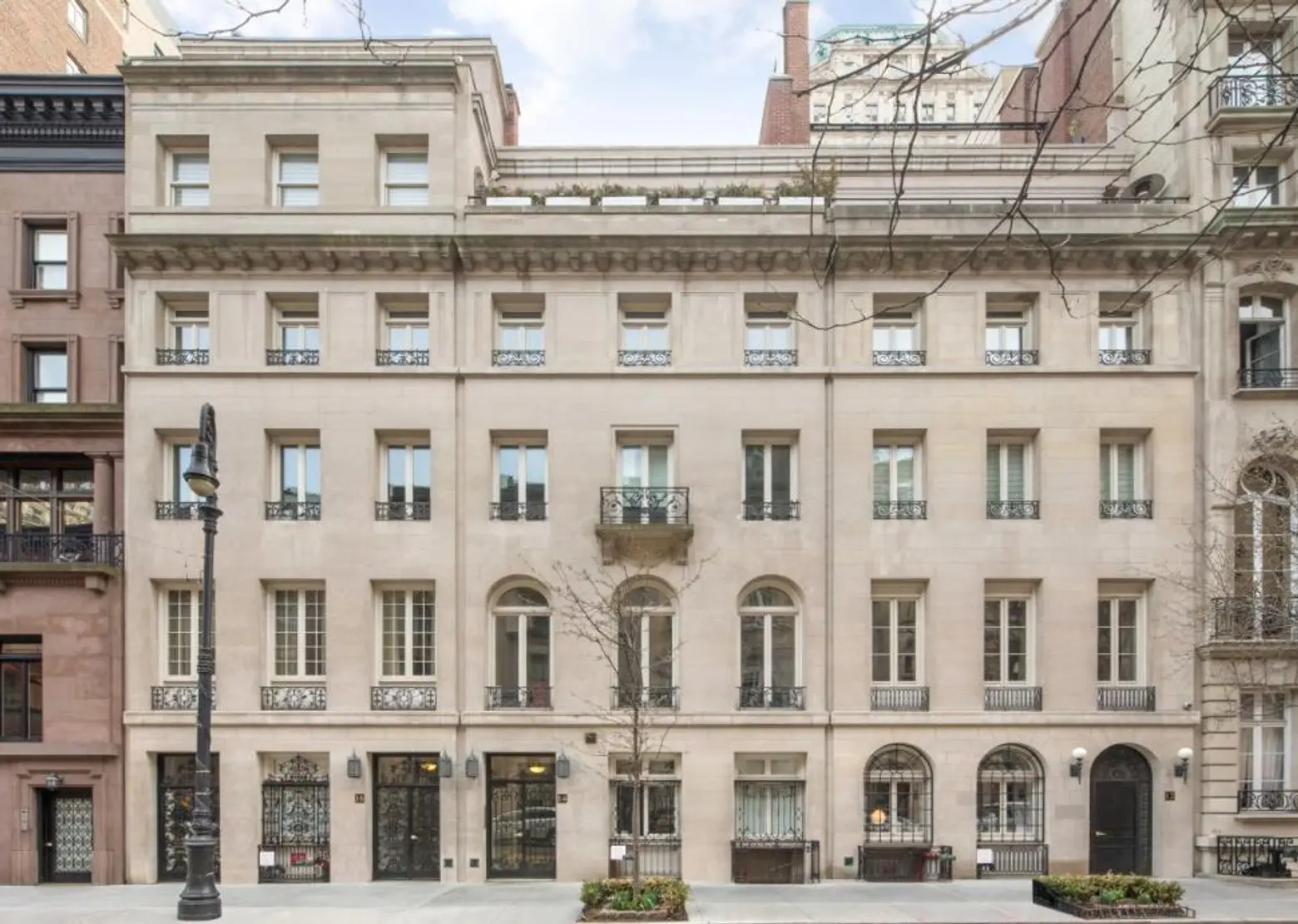
On Monday, news broke that the three Upper East Side townhouses owned by the billionaire Safra family were being quietly marketed as a $120 million combination to be turned into one giant mega-mansion. Today, the listing at 12-16 East 62nd Street has officially hit the market, and there’s some pretty impressive floorplans to give prospective buyers an idea of how their palatial home could look. Also up for grabs is the brownstone next door to the trifecta at 18 East 62nd Street. This wouldn’t combine as easily as the other three, as their cornices, ceilings, and floors all line up, but it could make a pretty spectacular guest house.
If a mansion isn’t your thing, the townhouse trifecta can also be a club, embassy, or retail space, according to the listing. The three six-story homes total 73 feet of frontage on 62nd Street between Fifth and Madison Avenues, just steps from Central Park. They were originally part of a row of eight townhouses built in 1879 by Breen & Nason Architects, but were reimagined in 1916 in a neo-French classic style. In 2011, the homes were restored by Joseph Pell Lombardi Architects, who took care to preserve their limestone facades, Juliet balconies, deep inset windows, and gorgeous shared cornice.
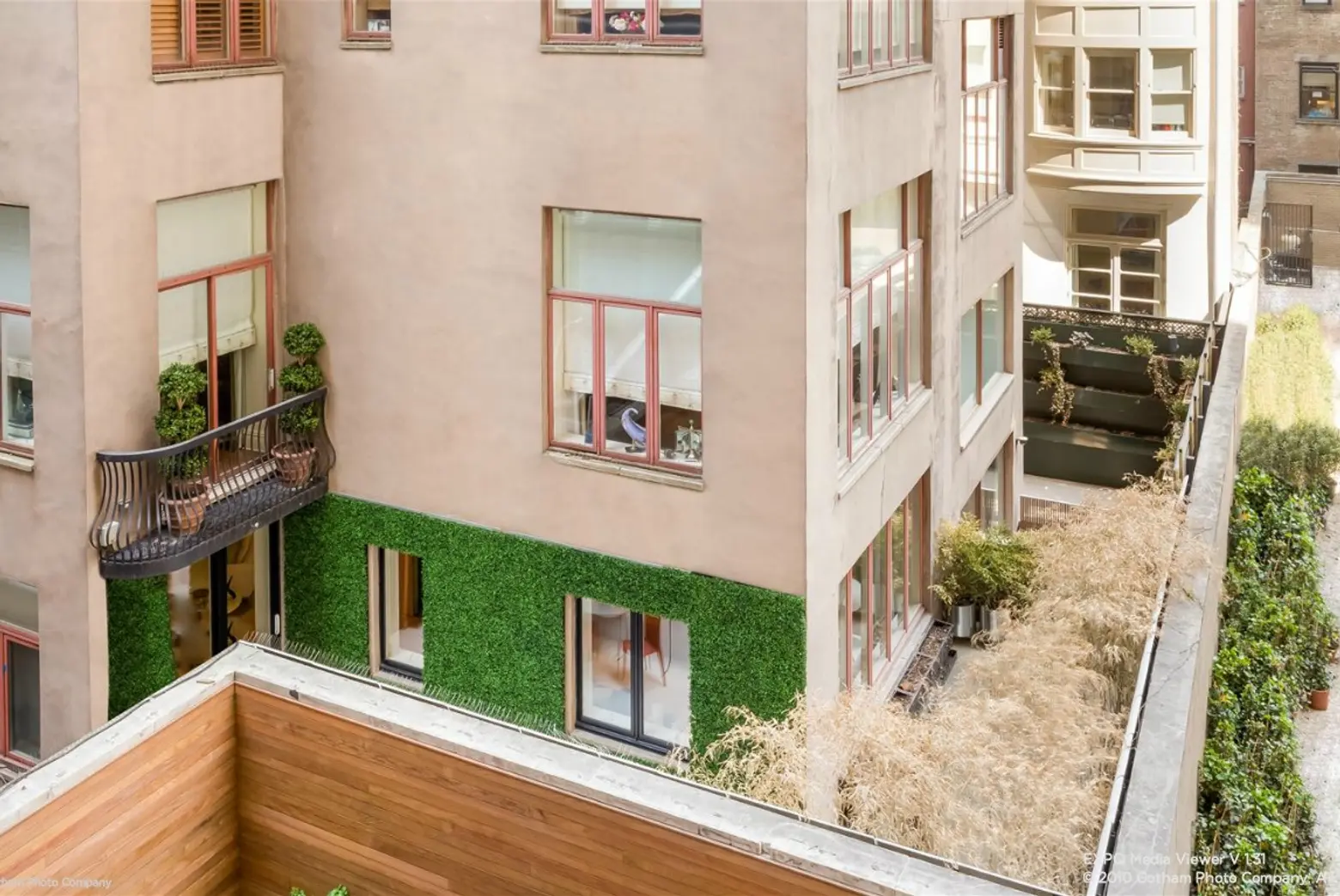
Inside, historic details include hand-carved wood paneling, grand staircases up to five stories, and 23 fireplaces, some of which retain their original mantles. An elevator was added in more recent years. The homes boast a total of 11 terraces, including a striking double-tiered, setback terrace at numbers 12 and 14. Once combined, they’ll offer 30,000 square feet of living space.
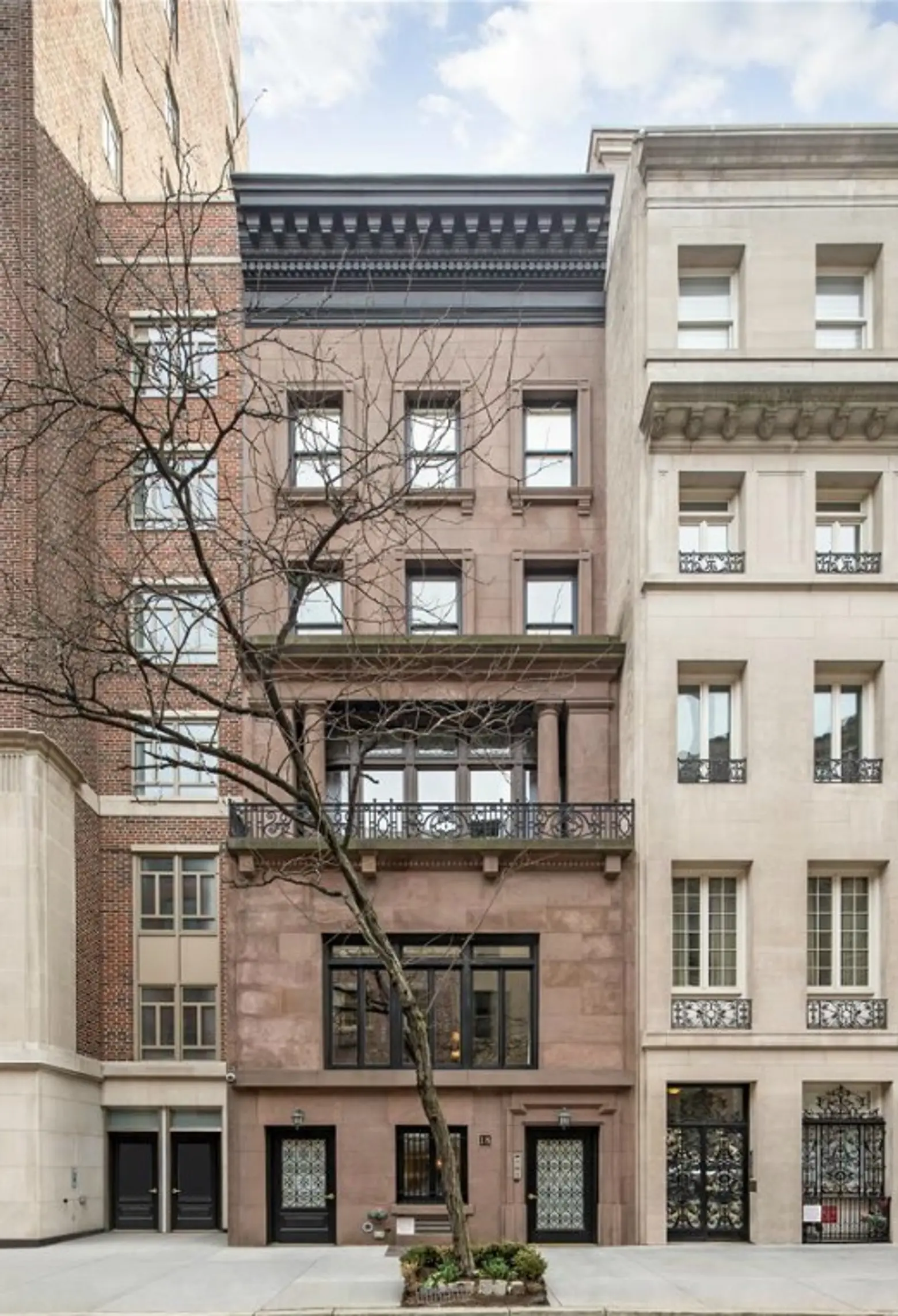
And as we mentioned, to sweeten the pot, there’s the adjacent brownstone at 18 East 62nd Street for sale for an additional $35 million, though it can be sold separately. Boasting 9,520 square feet of interior living space, the home was also built in 1879 by the architectural firm of Breen & Nason. It was remodeled in 1903 by Henry Pelton to include the third-floor loggia with its Doric columns and intricate iron railing, and in 2011, Joseph Pell Lombardi Architects restored it along with its three neighbors.
Visit our galleries below to see all the impressive floorplans.
[Listing: 12-16 East 62nd Street by Sabrina Saltiel and Raphael De Niro of Douglas Elliman]
[Listing: 18 East 62nd Street by Sabrina Saltiel and Raphael De Niro of Douglas Elliman]
All images via Douglas Elliman
RELATED:
