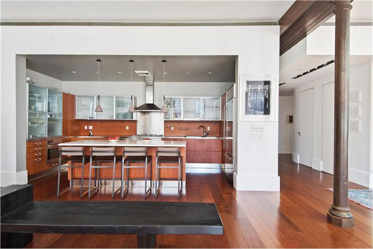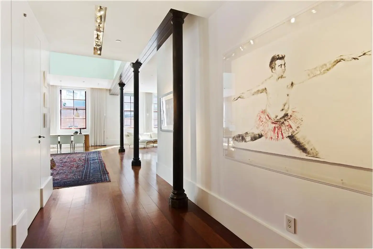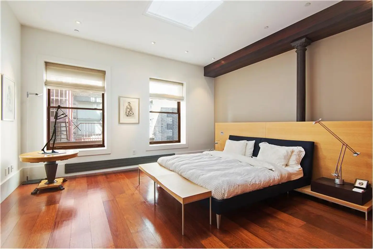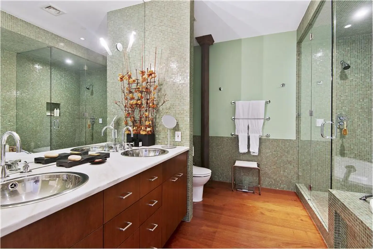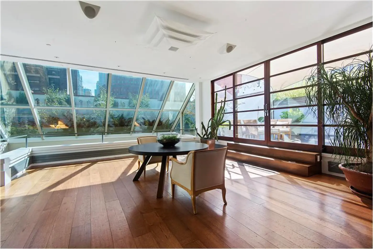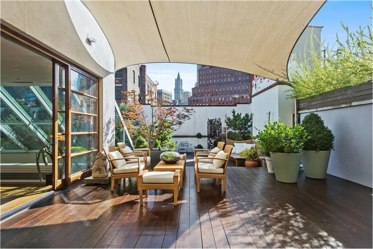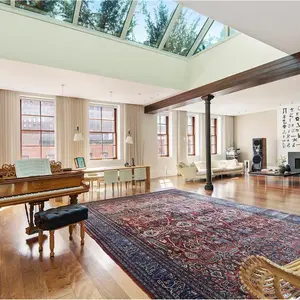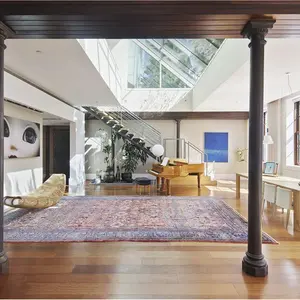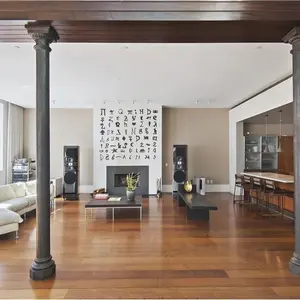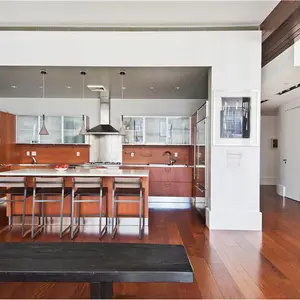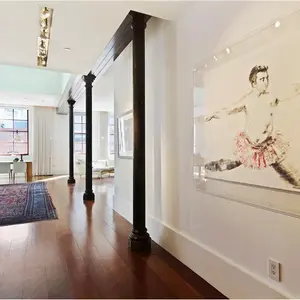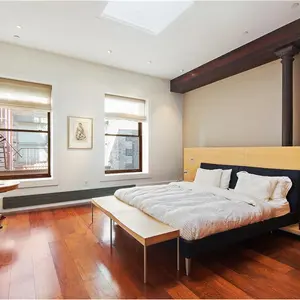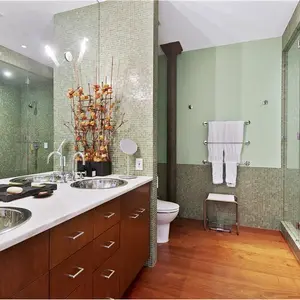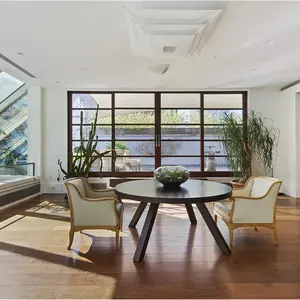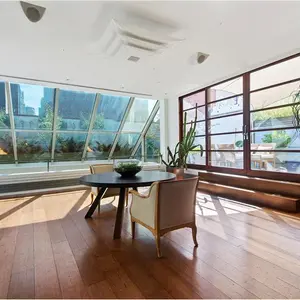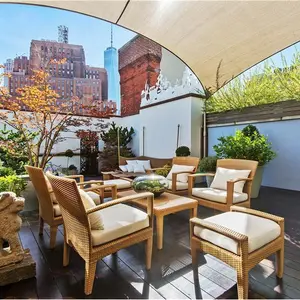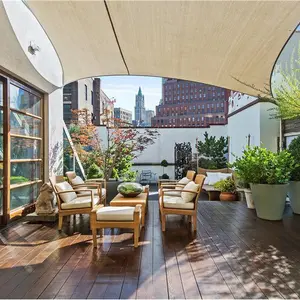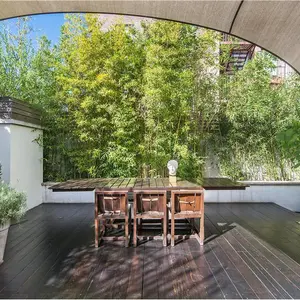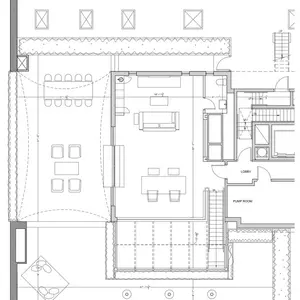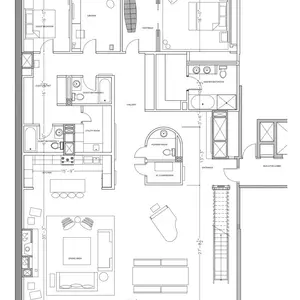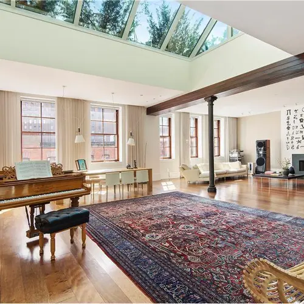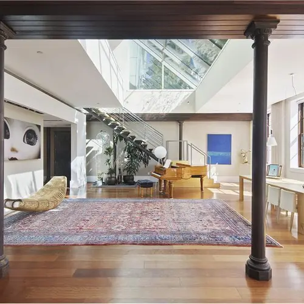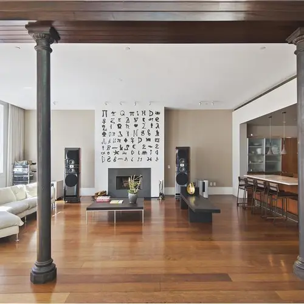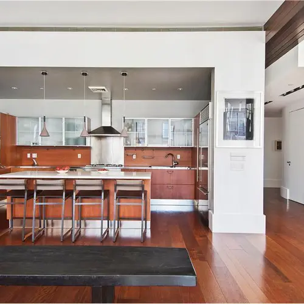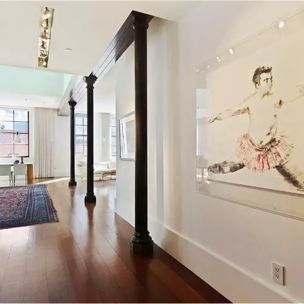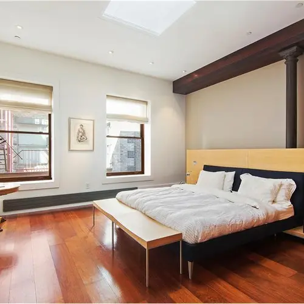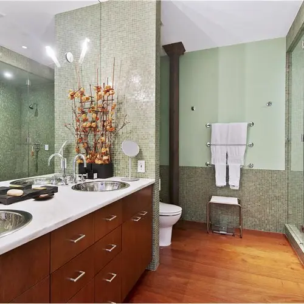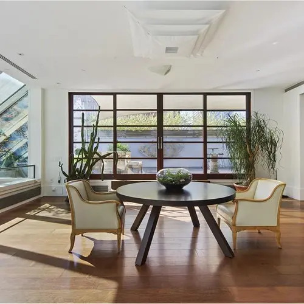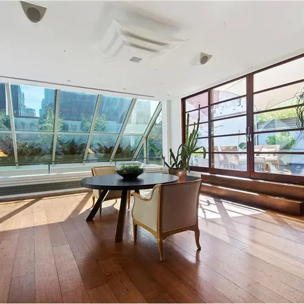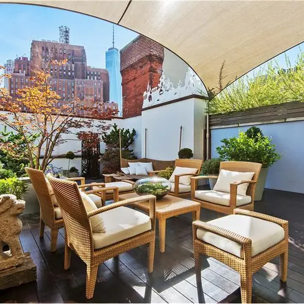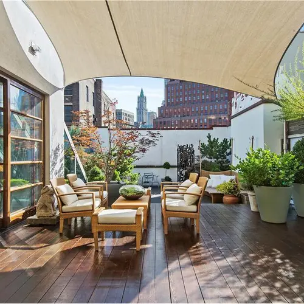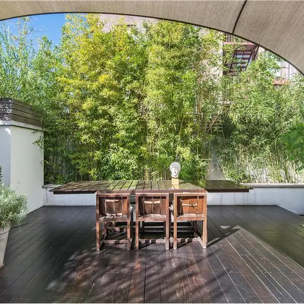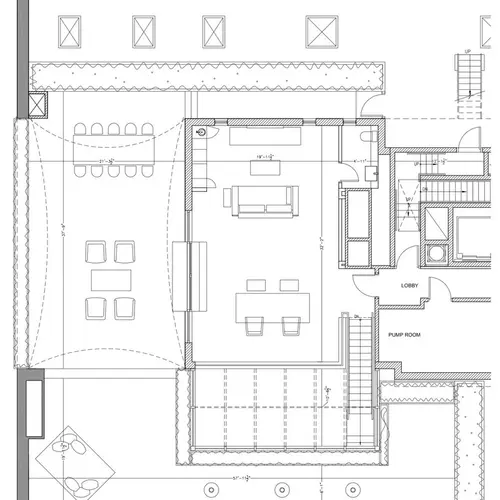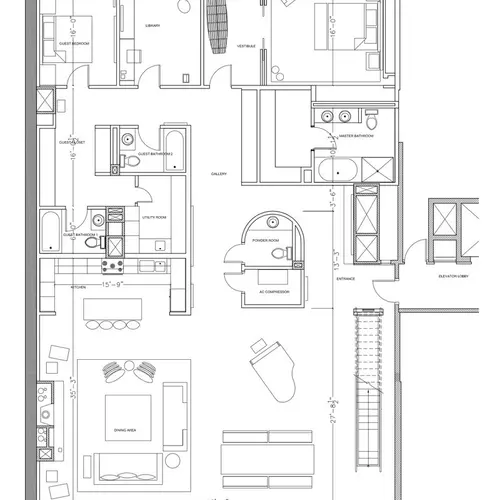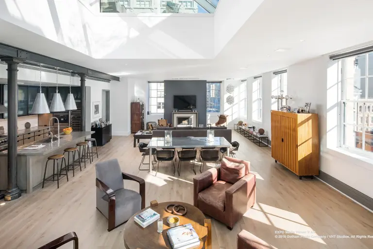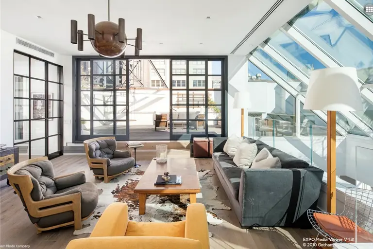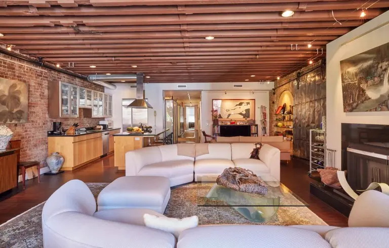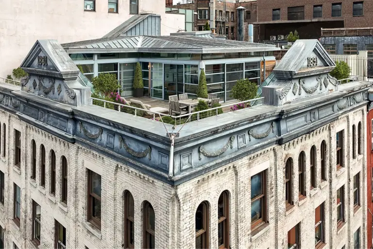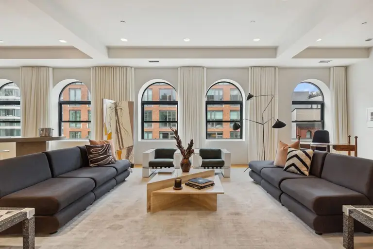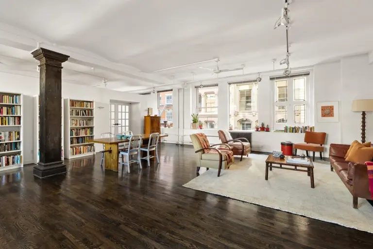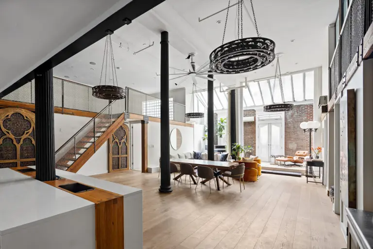$20M Tribeca Penthouse Has a 25-Foot Skylight, a Heavenly Terrace and an Industrial Past
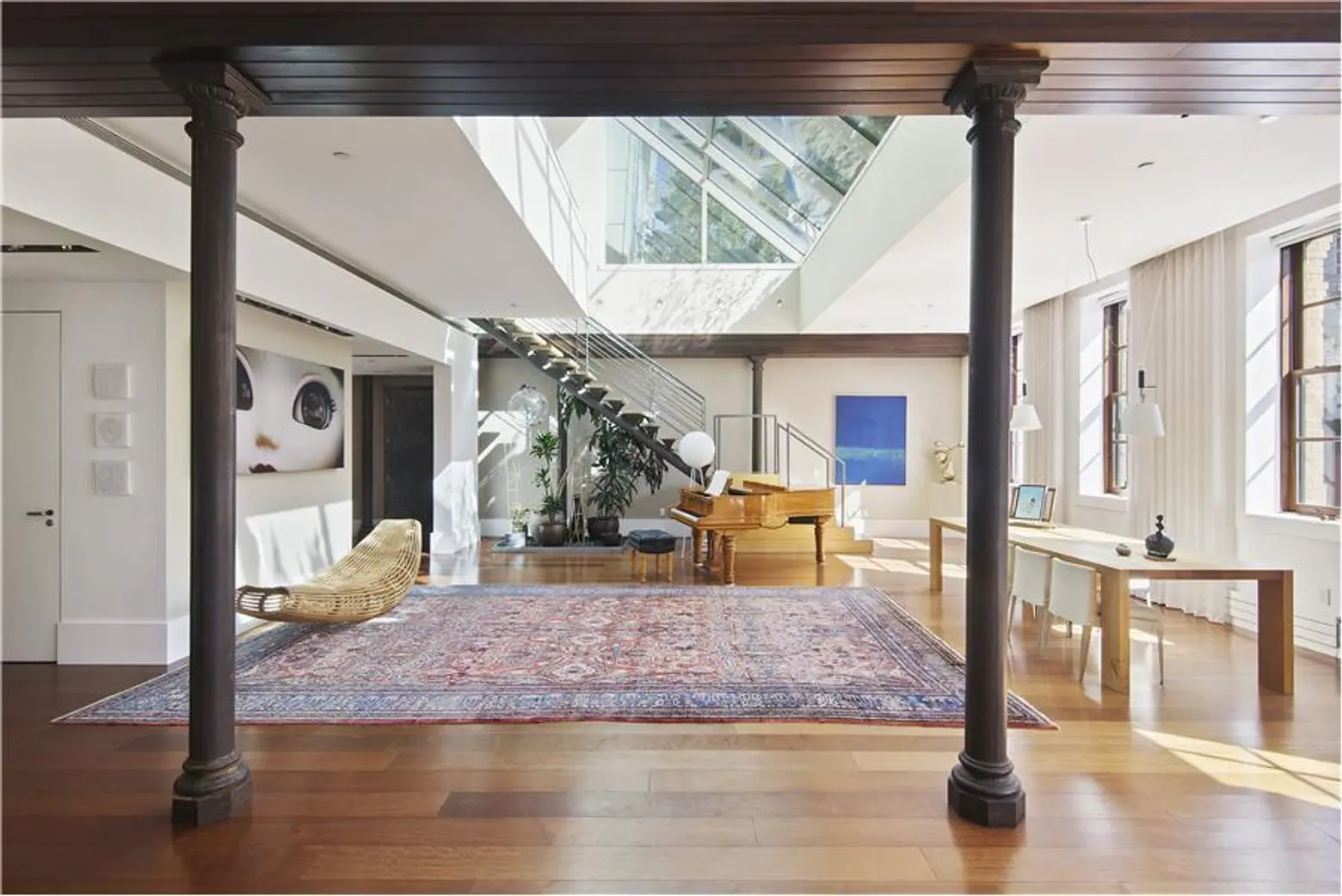
Designed in 1887 for a wrapping paper manufacturer by architect Albert Wagner, who also designed the iconic Puck Building, 140 Franklin Street was converted to a 12-unit boutique residential condominium at the turn of the 21st century. Considered one of the city’s most handsome Romanesque Revival-style buildings, it’s a study in enviable contrasts; apartments have original cast iron columns, for example, and the building boasts a state-of-the-art water filtration system. Notable neighbors: J. Crew CEO Mickey Drexler has an apartment on the fifth floor that he put on the market earlier this year for $35 million.
To help put this super-fancy loft–and its fancy price of $19.95 million–in context: Penthouse A was designed for the building conversion’s developer; it’s on the market for the first time since the building was converted. There are 5,000 square feet of interior space on two floors, plus a spectacular 2,200 square-foot roof terrace. The unit is listed as having only seven rooms, but many of them are the kind of oversized loft space to which the term “room” almost doesn’t apply.
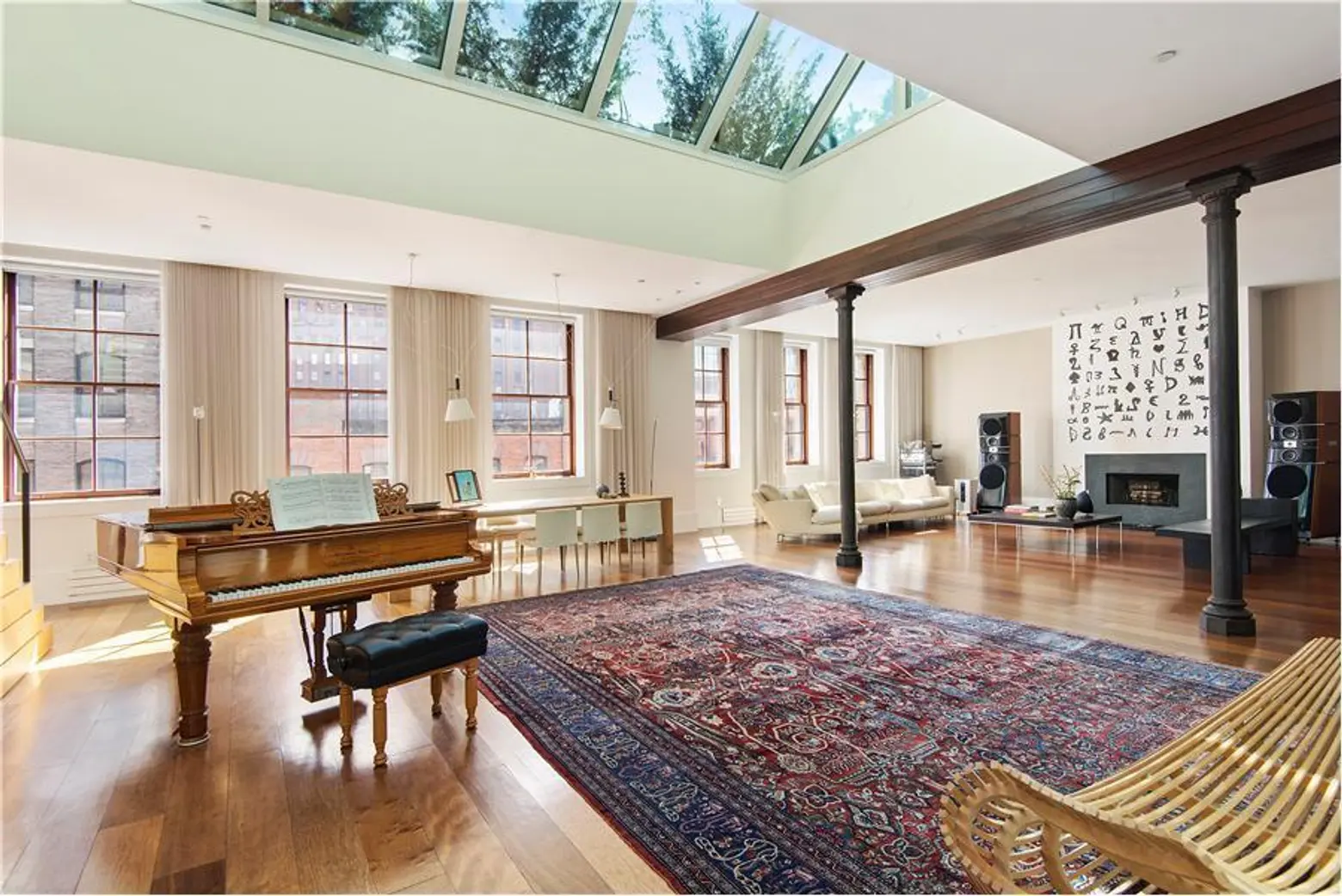
The listing calls the penthouse an “urban mansion,” which sounds just about right. This undeniably stunning duplex features high ceilings, original cast iron columns and other details often associated with the neighborhood‘s iconic loft dwellings, but the apartment has been updated with contemporary details like central air and an apartment-wide Lutron lighting system. Building-wide, features include Swiss-engineered low-profile radiant heating systems and Runtal radiators, mahogany wood-framed Thermopane windows and wide-plank Brazilian hardwood floors.
The first floor entryway leads to a double height, 48-foot-long great room flanked by a wall of eight south-facing windows and a massive 25-foot angled skylight, blessing the space, godlike from above, with natural light.
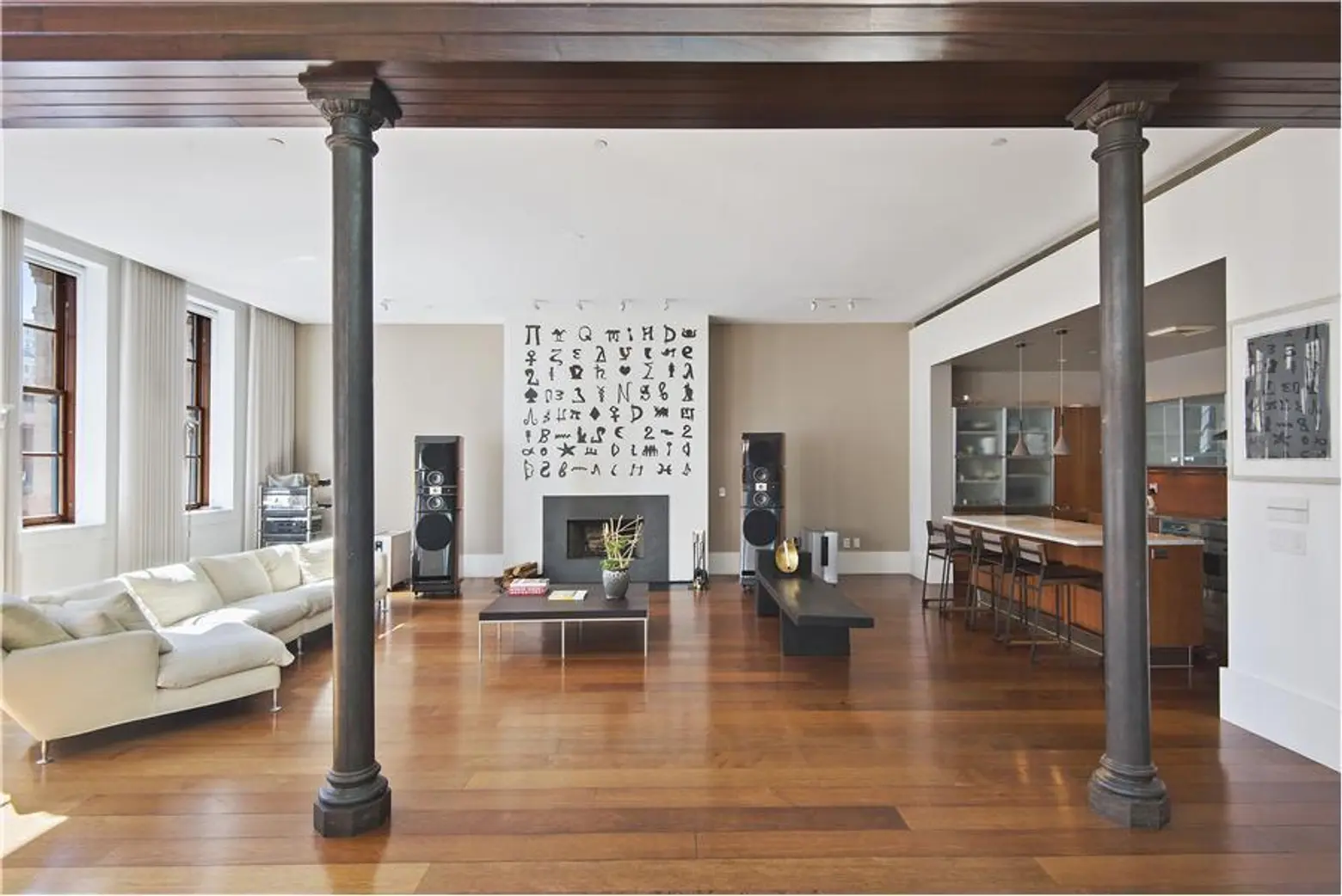
It’s all about the bass in the great room, but a decorative-art-adorned modern wood-burning fireplace is a standout feature on the west wall, even when framed by those massive iron columns–plus equally massive subwoofers–and acres of gleaming wide-plank floor.
Adjacent to the great foom, a stainless steel and marble open kitchen was custom built by Poliform.
A gallery hallway was made for the developer’s art collection–according to the listing he was a patron of the artist Sol LeWitt, whose mural adorns the building’s lobby (though we’re pretty sure Mr. LeWitt did not create the works currently on display here).
The gallery hall leads to the master suite and two additional windowed, skylit bedrooms–one is currently being used as a library–each with its own bath; also here are a large Poliform-designed closet area and a laundry room.
In the second floor living room are two immense wood-framed glass doors that open onto a spectacular 2,200-square-foot roof terrace.
This south- and west-facing terrace provides unobstructed views of the nearby Freedom Tower and the Woolworth Building. A small kitchen, wine refrigerator and half-bath make entertaining easy. The statue of what looks a little bit like a dog wearing a beret helps sometimes if conversation lags.
140 Franklin Street is a full-service, 24-hour doorman condominium, in the heart of historic and beautiful Tribeca, surrounded by the best of downtown Manhattan culture, dining and shopping, steps from Soho, Noho, the West Village and Chinatown and many public transportation options.
[Listing: 140 Franklin Street, #PHA by Damon Liss for Liss Real Estate Group]
[via CityRealty]
RELATED:
- Sleek Tribeca Loft Redesign Features Undulating Walls and Inspiring Idea Lab
- NY Rangers Star Derick Brassard Scores a $4M Tribeca Condo
- No Walls in Sight at the Ultimate Loft, Asking $1.3 Million in Tribeca
- A Toast to Tribeca: More Images Revealed of KPF’s 111 Murray Street
Images courtesy of Liss Real Estate Group
