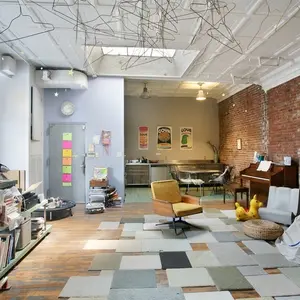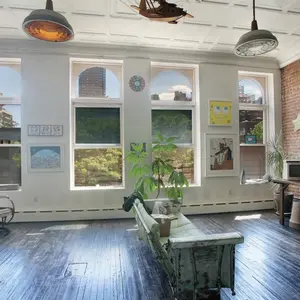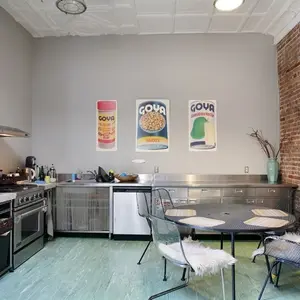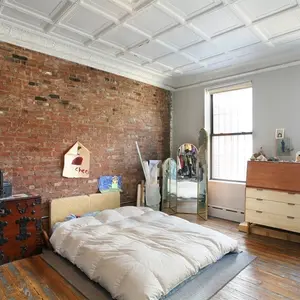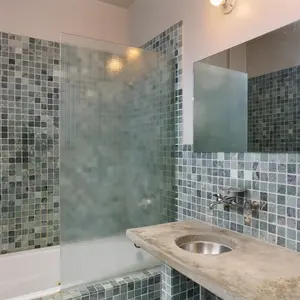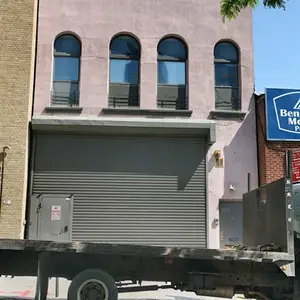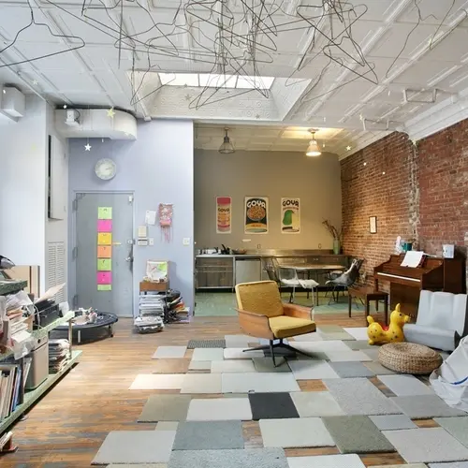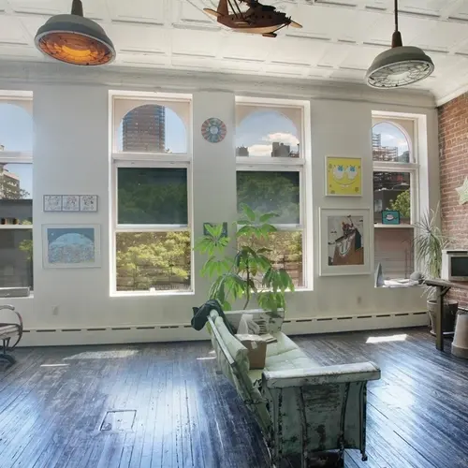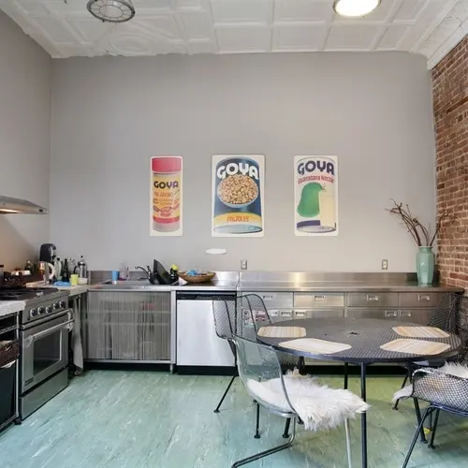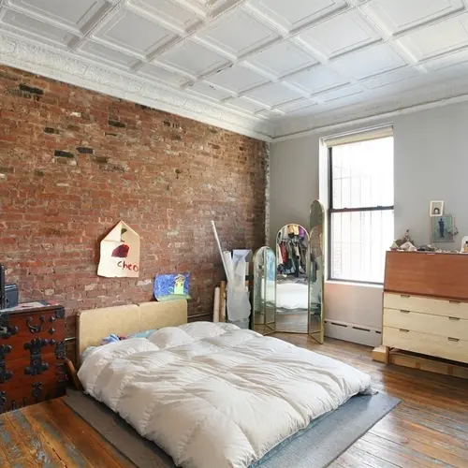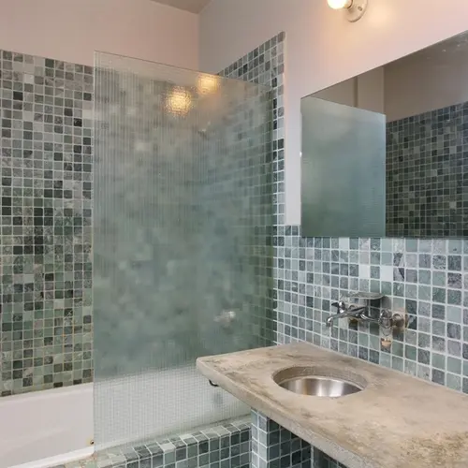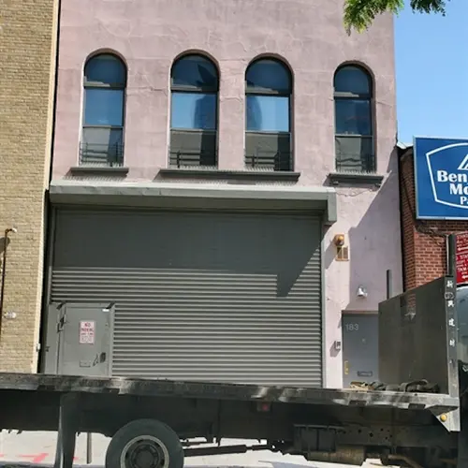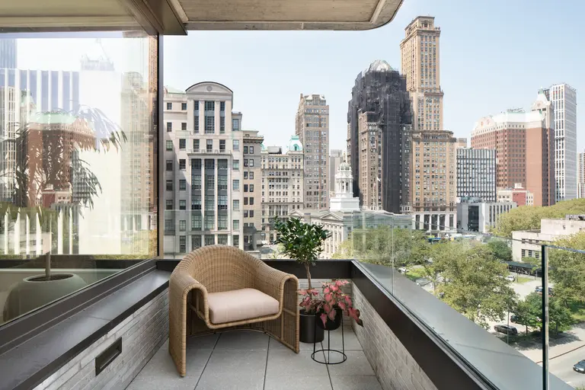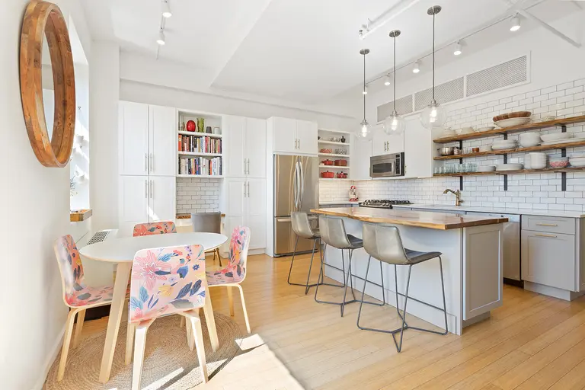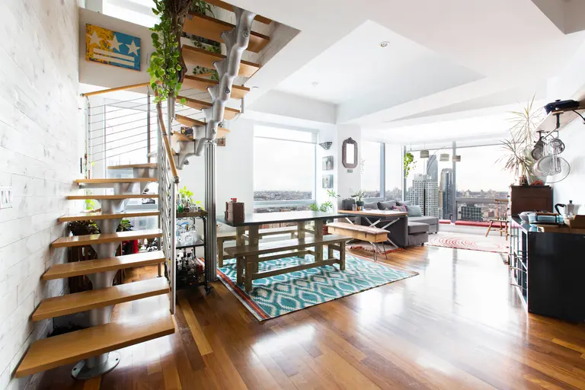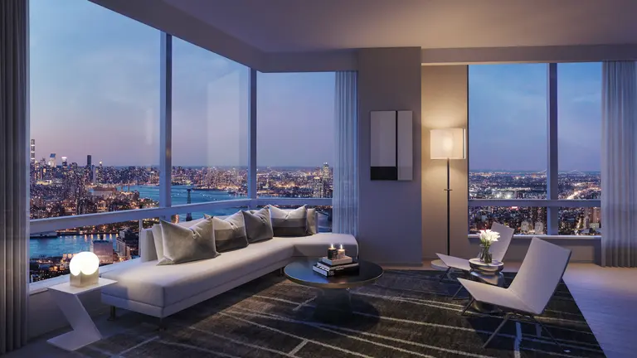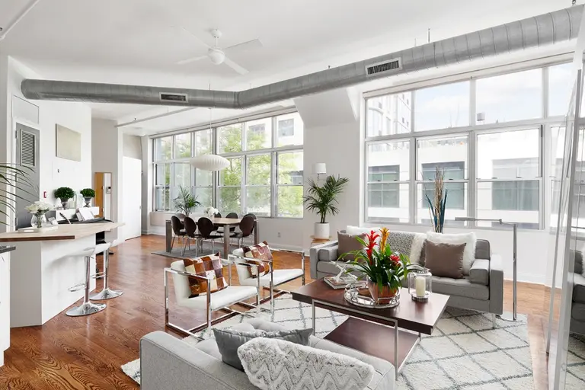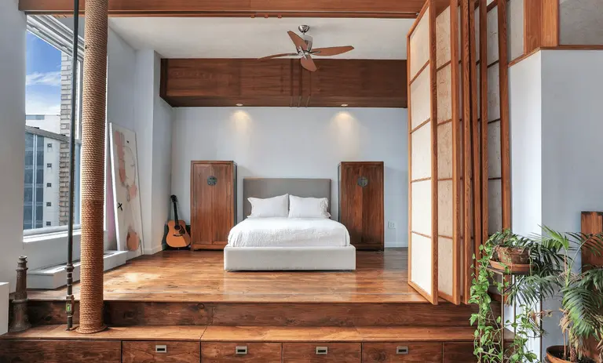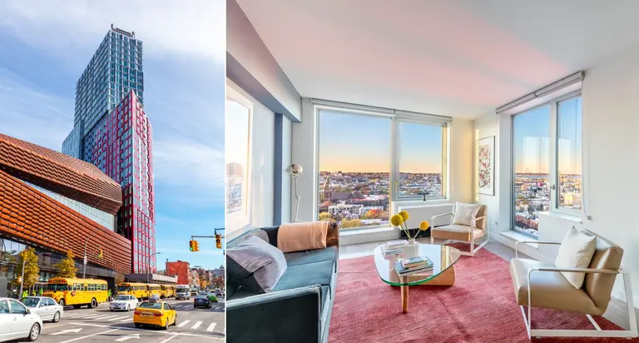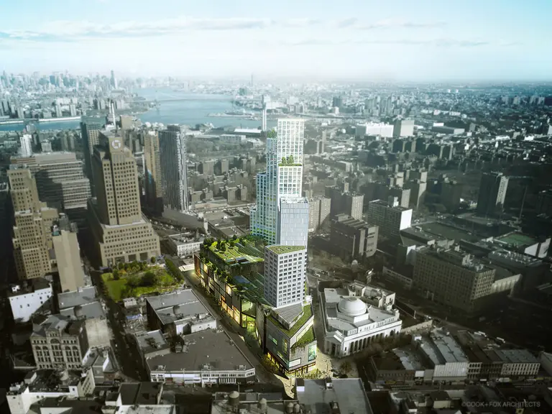Downtown Brooklyn Live/Work Warehouse with Wild Decor Lists for $3.25M
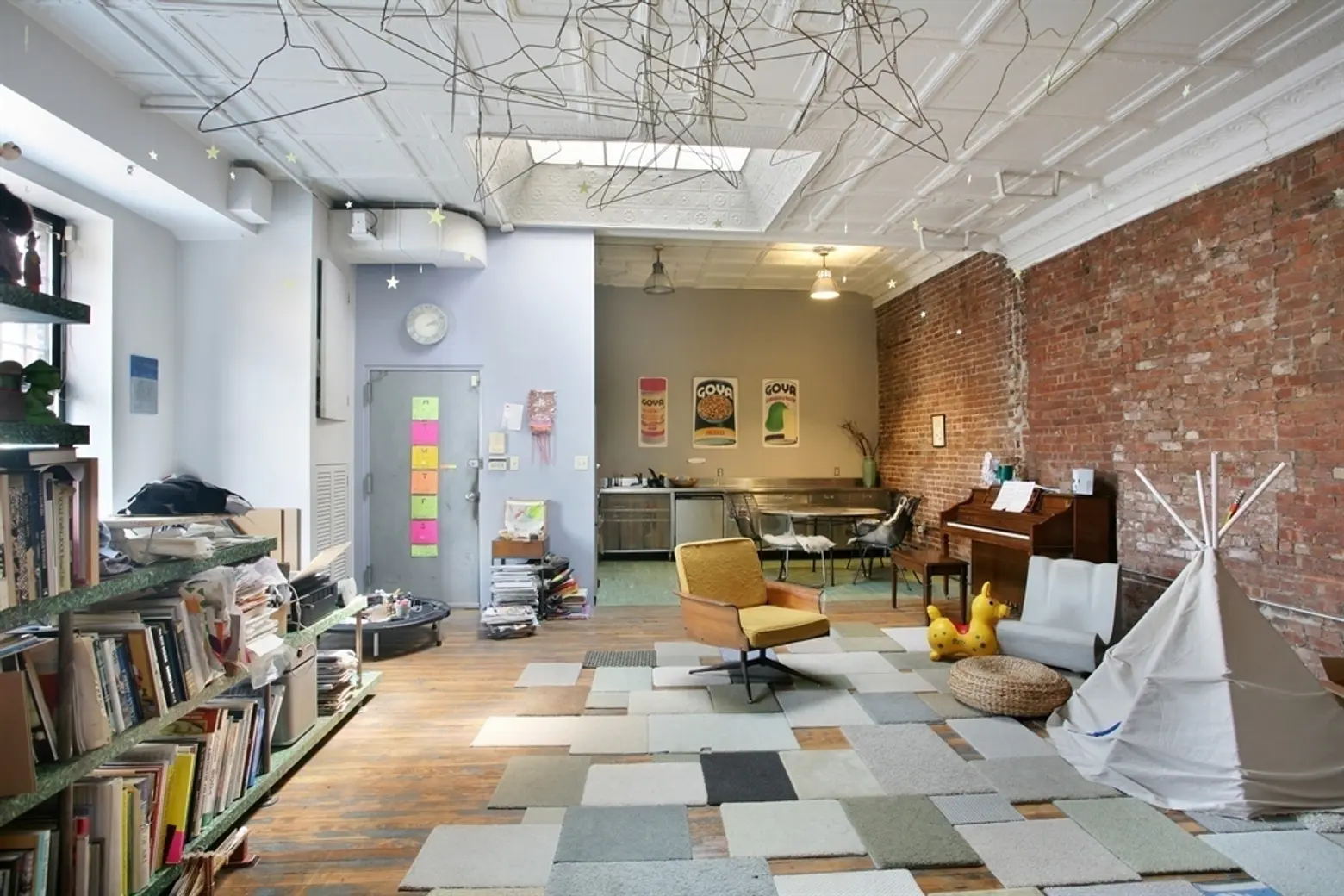
This commercial space at 183 Concord Street is a bit of a project, but it already has some great qualities like exposed brick walls, tall ceilings, and a hot Downtown Brooklyn location near the Manhattan Bridge. More importantly, the second-floor offices already have approved residential plans, and you know what that means: it’s build-your-dream-home time.
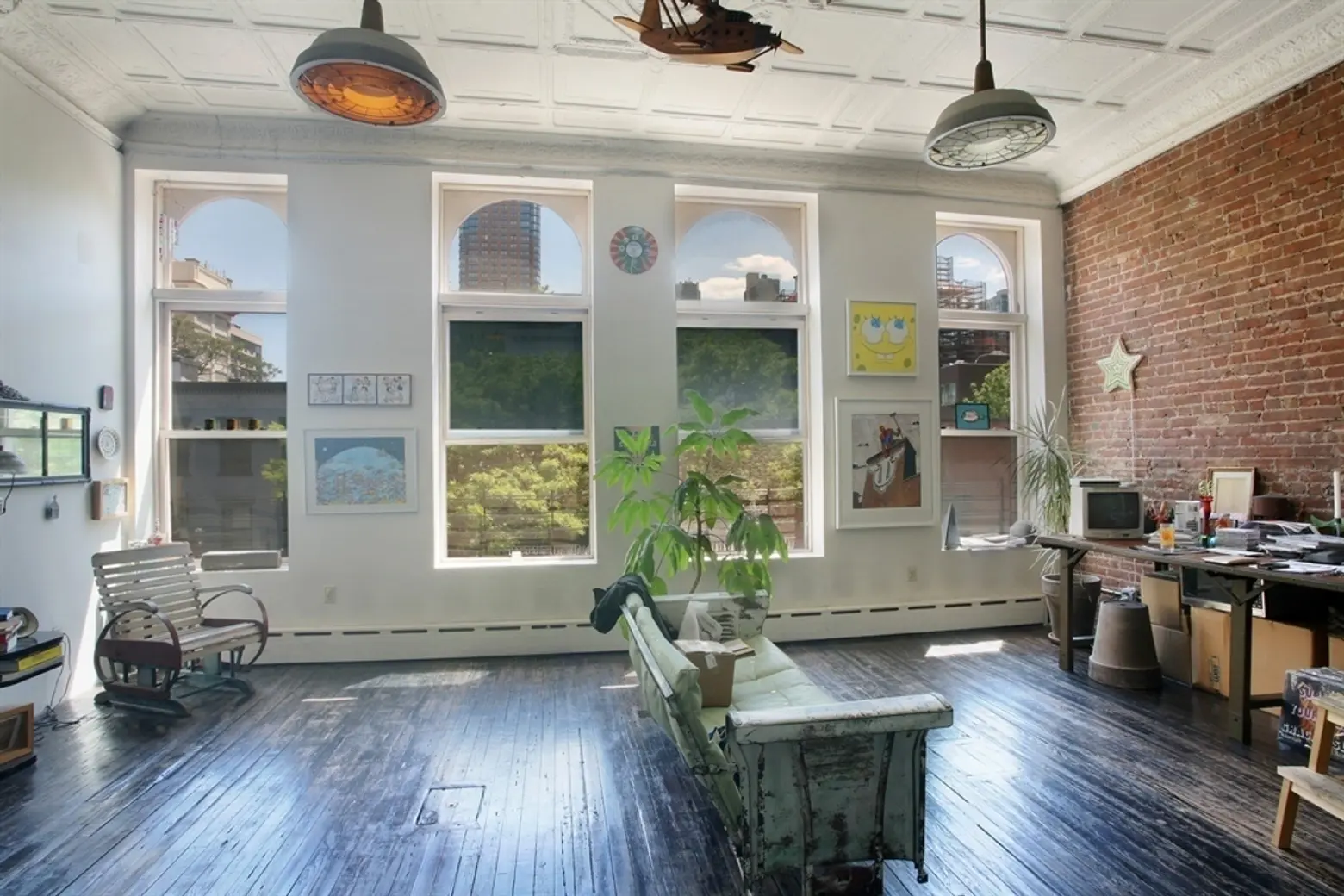
The versatility of this 4,700-square-foot warehouse makes it a perfect option for anyone from artists and designers to investors or trade-based businesses. The ground floor has 13.5-inch ceilings and an automatic garage door. Currently, there are two loft offices on the second floor, accessible via staircase.
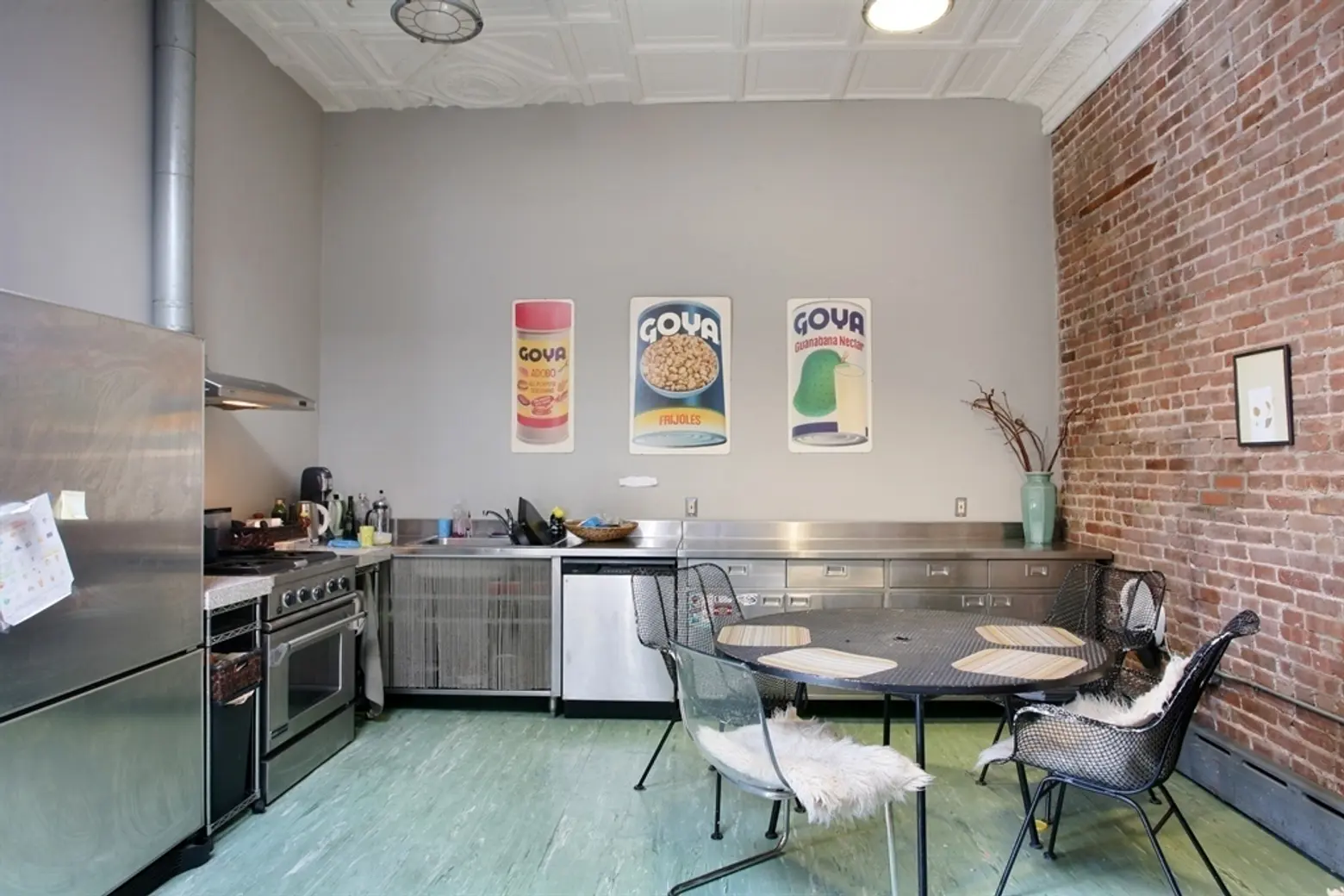
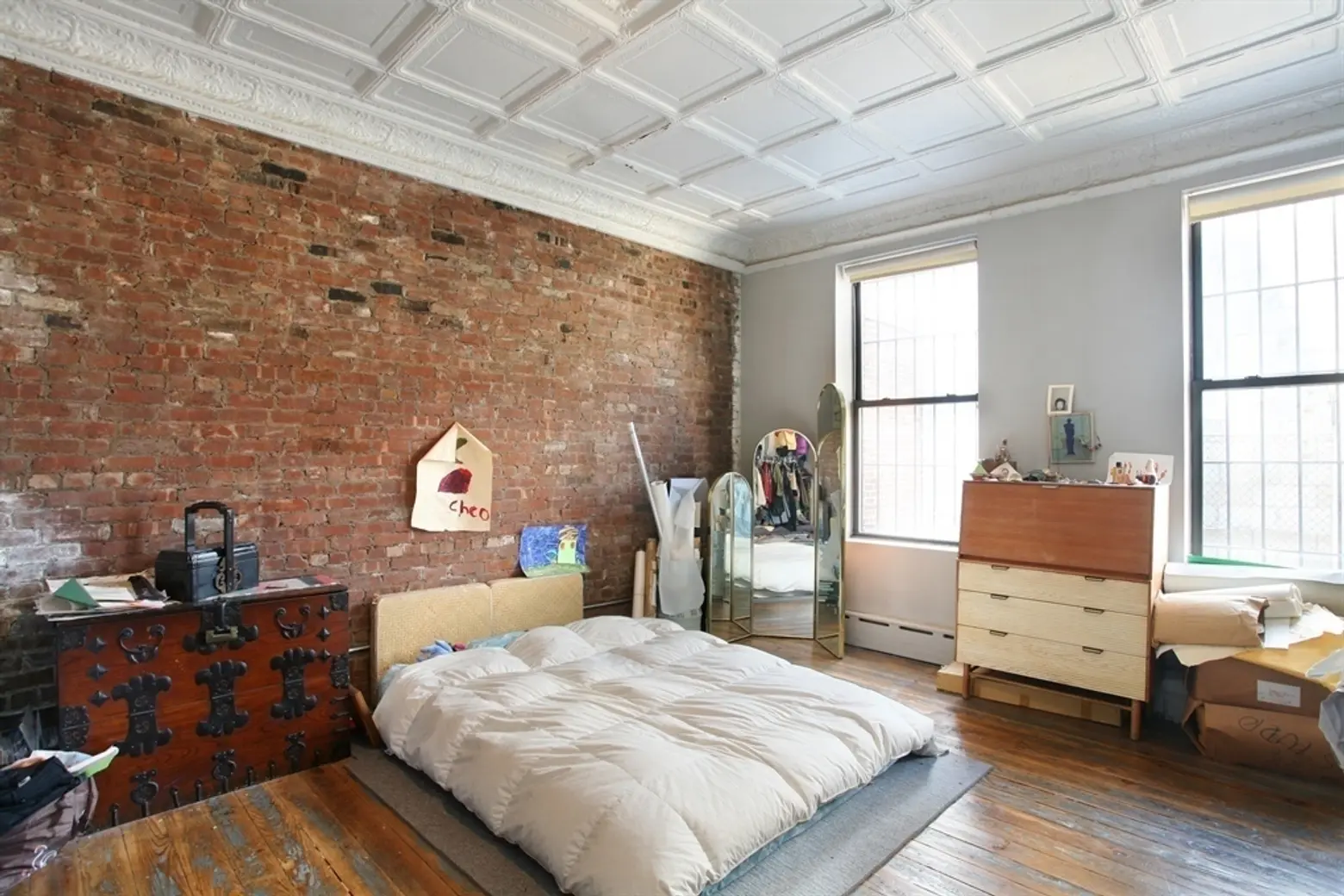
Four oversized windows light up the living room, which also features exposed brick walls. There’s an eat-in kitchen and plenty of space to work with. And while you’re probably looking at the teepee as a potential sleeping option while you figure out what your dream home will look like, you can rest easy knowing there’s an actual bedroom with tons of light and another exposed brick wall. The windowed master bath features mosaic tile and double sinks.
[Listing: 183 Concord Street by Lisa Sulfaro of Corcoran Group]
[Via CityRealty]
Photos courtesy of Corcoran Group
