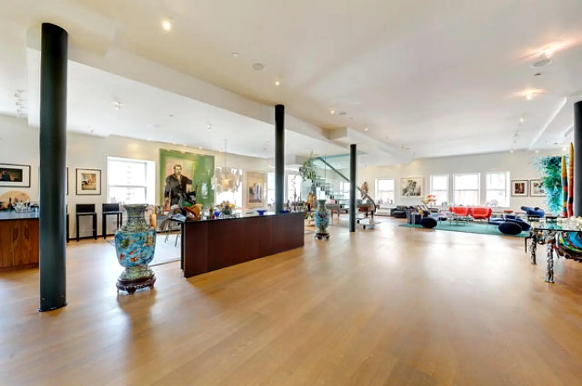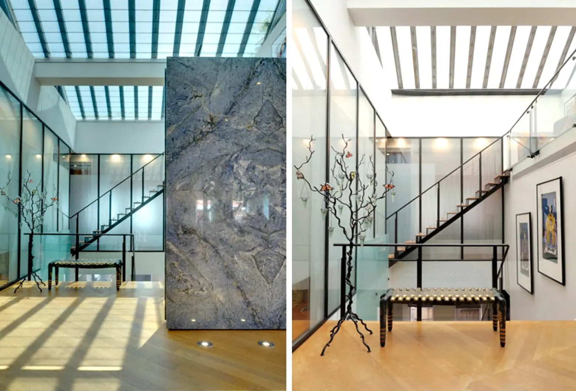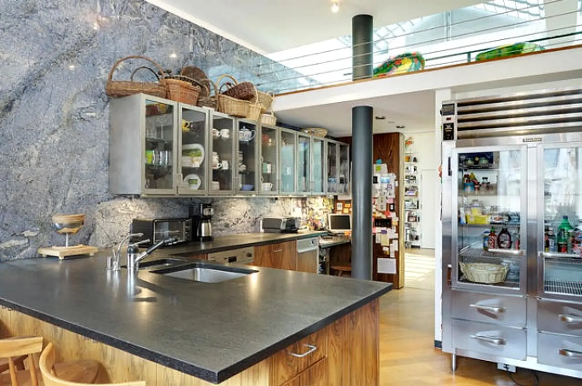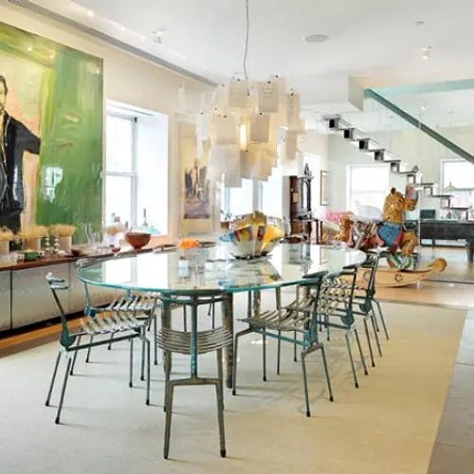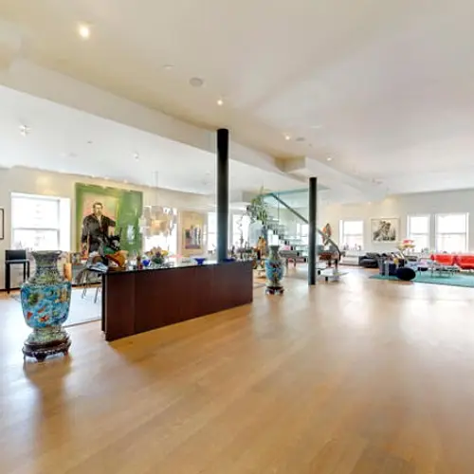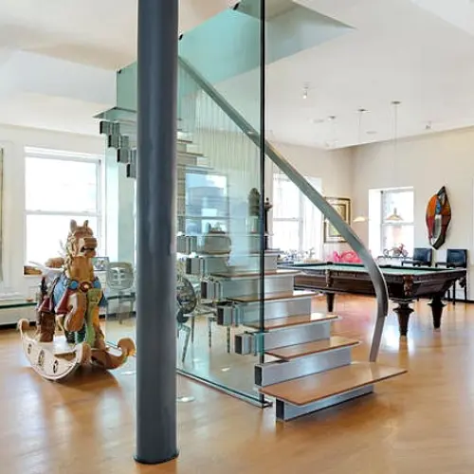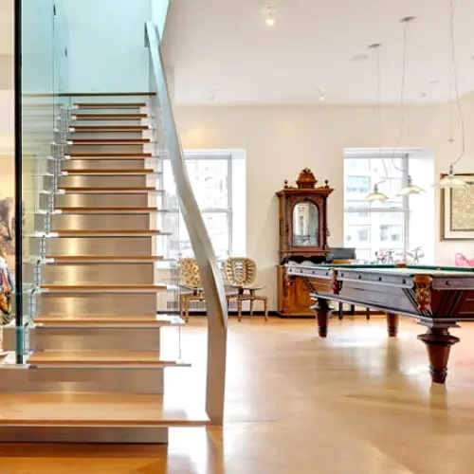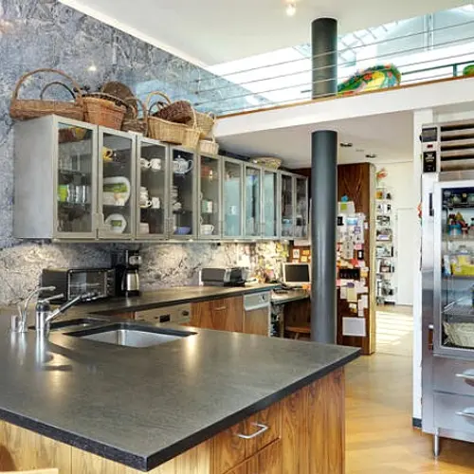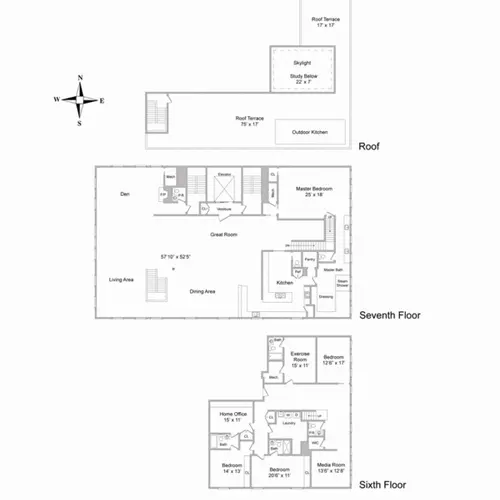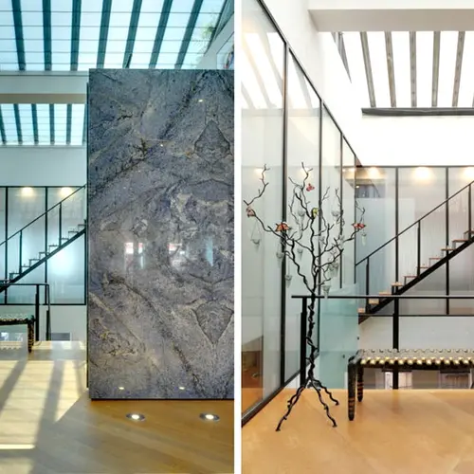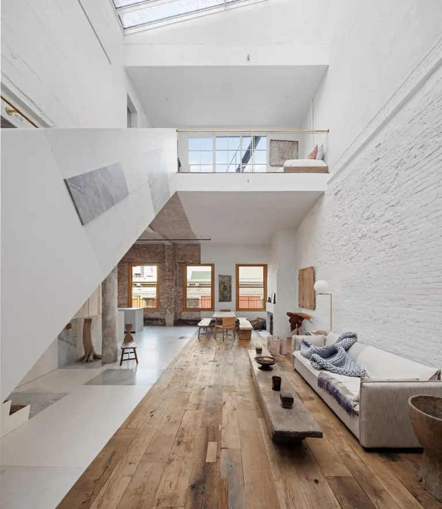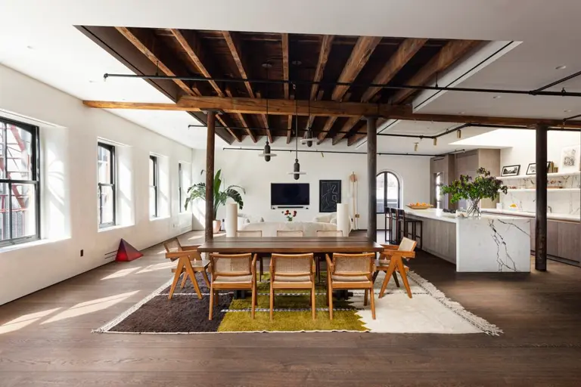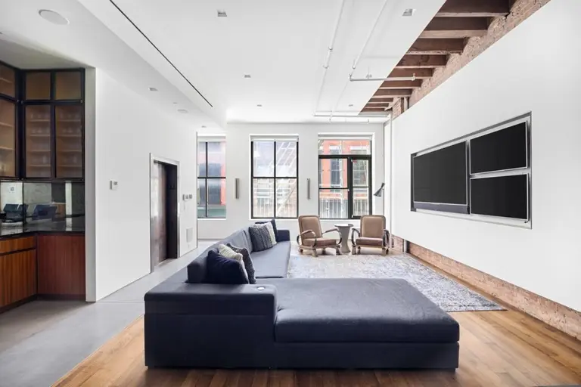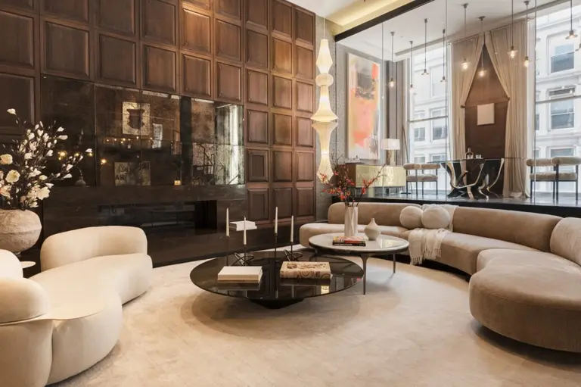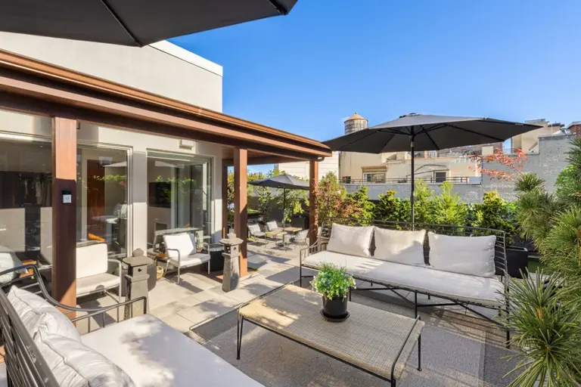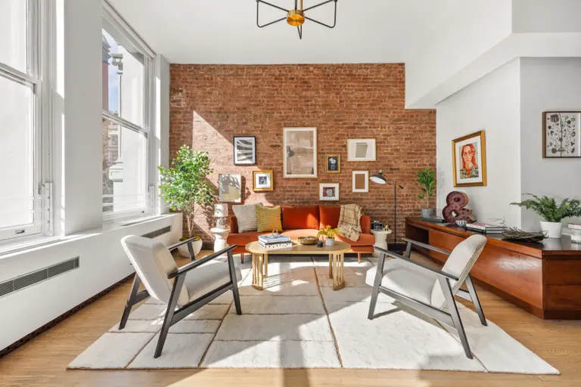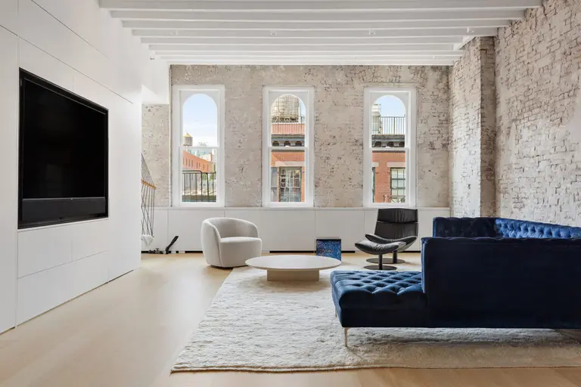7,000-Square-Foot Soho Penthouse Sells for $10M
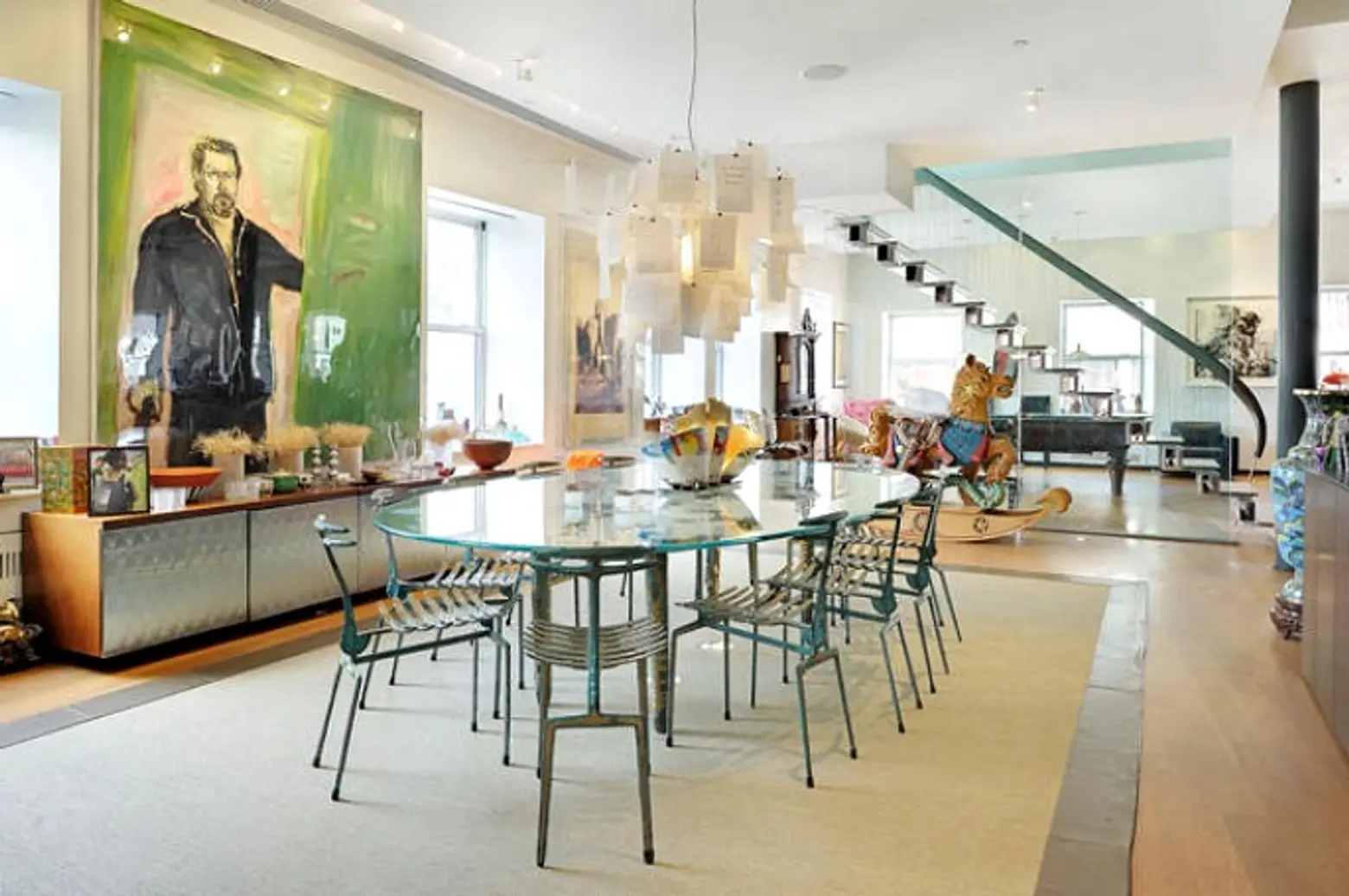
As far as Manhattan apartments go, even penthouses, 7,000 square feet is palatial. And with 16 rooms, 13-foot ceilings, and a 2,600-square-foot planted terrace with rooftop kitchen this duplex penthouse takes the cake.
Located at 54 Thompson Street in Soho, the home was featured on HGTV’s “Selling New York.” It was designed by architects Adam Yarinsky and Stephen Cassell of ARO and published on the cover of Interior Design magazine. The mesmerizing penthouse has now sold for an impressive $10.35 million, according to recently released city records.
The beyond-spacious home boasts five bedrooms, four bathrooms, three powder rooms, and a media room. The great room measures 57′ x 52′ (2,900 square feet) and has heated floors and huge skylights. The grand penthouse also features 32 windows and four exposures.
The floating staircase is definitely a highlight of the home, as is the Bahia Granite wall that divides the dining area and kitchen. Stone counters, open cabinetry, and a see-through refrigerator top off the chef’s kitchen. Upstairs is the library mezzanine and huge master suite complete with a Poliform dressing room.
The previous owner, Steven Gluckstern, founder of Mortgage Resolution Partners, has filled up the expansive penthouse with an eclectic collection of art and sculpture. The name of the new owner hasn’t yet been released, but he or she definitely has a tough act to follow.
[Listing: 54 Thompson Street, PH by CORE]
Photos courtesy of CORE
