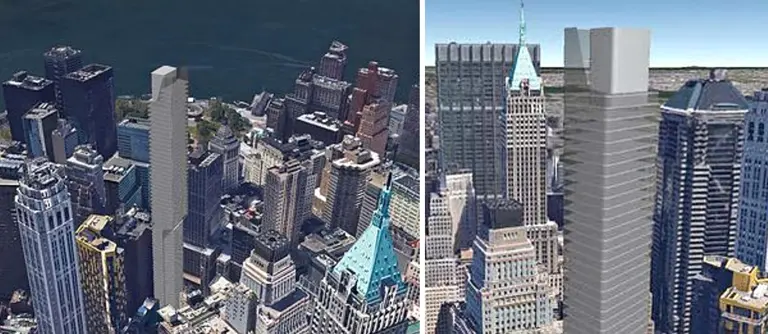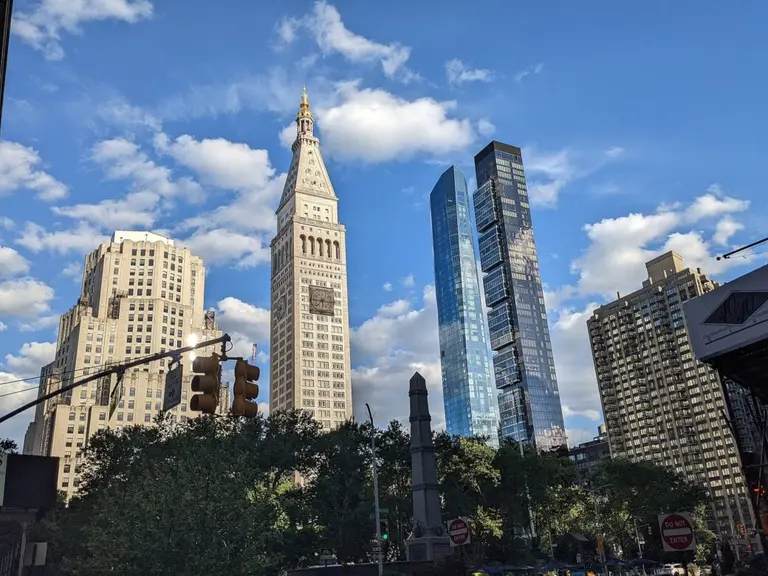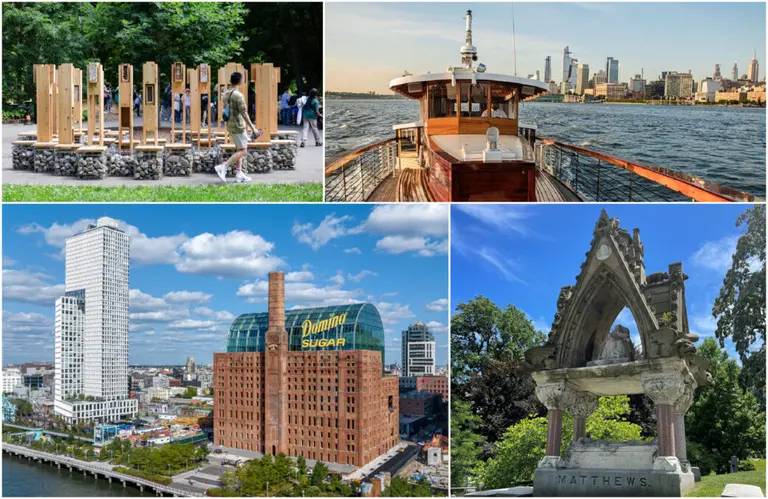Construction Update: 45 East 22nd Street, Flatiron’s Future Tallest Tower, Gets Glassed
See more right this way
Ian Bruce Eichner’s 45 East 22nd Street, the tallest upcoming tower in Flatrion, is now 50 percent sold. [Listings] Here are the new NYC developments with the most units in contract. [TRD] Condos at the soon-to-be converted 6th Street synagogue will go for $2.95M and up. [EVG] Three tips on how to keep those pesky […]

** UPDATE as of 1/6/16: Pizzarotti CEO Rance MacFarland confirmed to Curbed that 45 Broad Street will be a 1,100-foot-tall, 86-story supertall tower. It will have 245 units that will cater to “entry- and mid-level buyers,” as well as five floors of commercial and retail space.
Ben Shaoul is asking $80 million for his rental building Bloom 62. [EV Grieve] Have a look inside the sales office of 45 East 22nd Street—a.k.a. our 2014 Building of the Year winner, a.k.a the Flatiron’s future tallest tower. [Curbed] Robert Durst’s arrest is said to have brought a “tremendous sense of relief” to his family. [NYT] The MTA […]
December’s Top 10 Stories Vote for 2014′s Building of the Year! Park Slope’s Iconic Pavilion Theater May Go Residential New Yorker Spotlight: Drag Queen Coco Peru Reminisces About Her Hometown of City Island in the Bronx Walk This Way: How Observant Jews Shop for Real Estate with the Torah in Mind Hudson Yards Observation Deck […]

Photo by Eden, Janine and Jim on Flickr

Pollinator Lounge, photo by Liz Ligon, courtesy of Brooklyn Botanic Garden; AIANY Classic Harbor Line Boat Tour; The Refinery at Domino, photo by Max Touhey; Green-Wood Cemetery