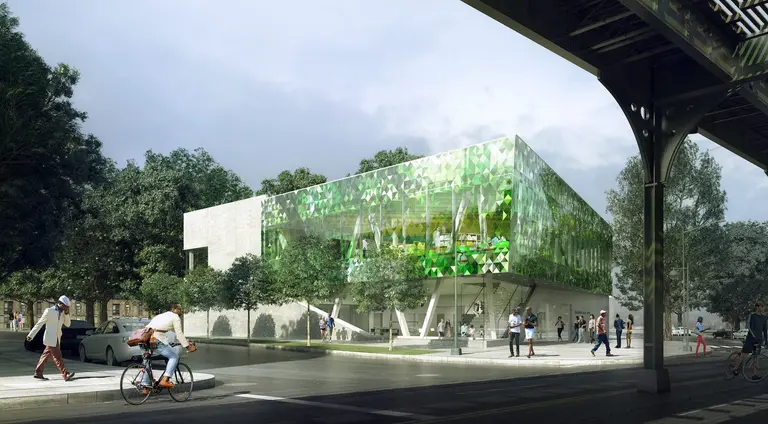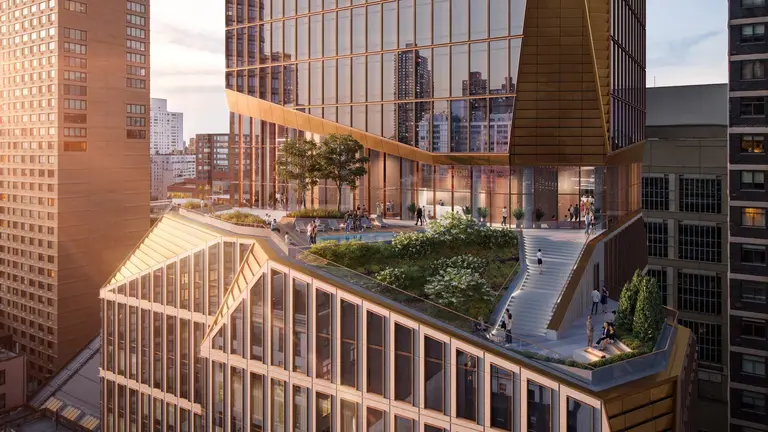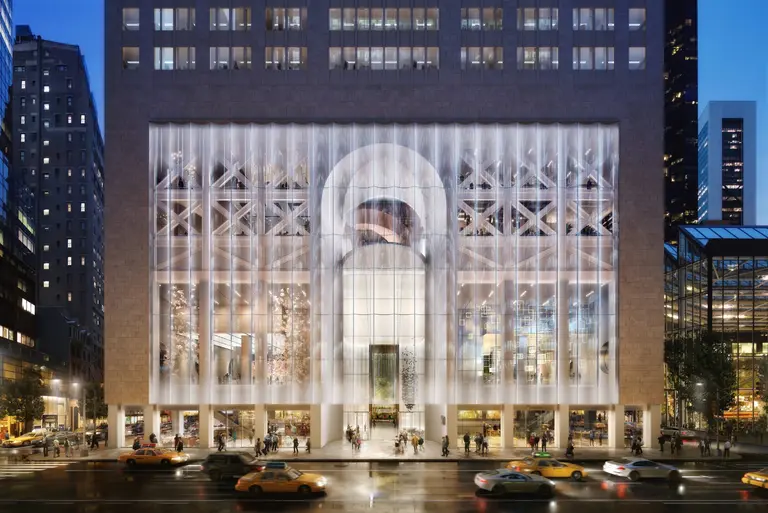New Snøhetta-designed public library opens in Far Rockaway
find out more

The Library’s fritted glass facade is wrapped in a graphic print inspired by the verdant tree canopies of The Bronx. Credit: © Snøhetta & LMNB

Rendering of 50 West 66th Street courtesy of Binyan Studios/ Snøhetta

Rendering of 550 Madison Avenue, via DBOX/ Snøhetta
In NYC, more than 24 new boutique fitness studios opened in 2016, and there are now 1,000+ locations on ClassPass. But when does the bubble burst? [Well + Good] Most New Yorkers use Citi Bike to get to other transit stops quicker. [NYDN] An interview with the CEO of State Street Global Advisors (the firm […]
Earlier today, we learned that Vornado Realty Trust tapped Oslo-based starchitecture firm Snøhetta to create a master plan for the redesign of the Penn Station area. Even the developer referred to Manhattan’s most-hated and most-congested location as “the collision of humanity.” But Snøhetta worked their magic creating the Times Square pedestrian plaza, so we want to know if […]
Snøhetta talks about designing the 9/11 Memorial Museum. Architect Craig Dykers describes how his own experience with the tragedy inspired the process. Watch the video on Arch Daily. Chocolate fiends should probably move to Brooklyn. Crain’s reports that the borough is becoming the “chocolate district.” I Quant NY colorfully maps the city’s address system. There’s […]

Pollinator Lounge, photo by Liz Ligon, courtesy of Brooklyn Botanic Garden; AIANY Classic Harbor Line Boat Tour; The Refinery at Domino, photo by Max Touhey; Green-Wood Cemetery