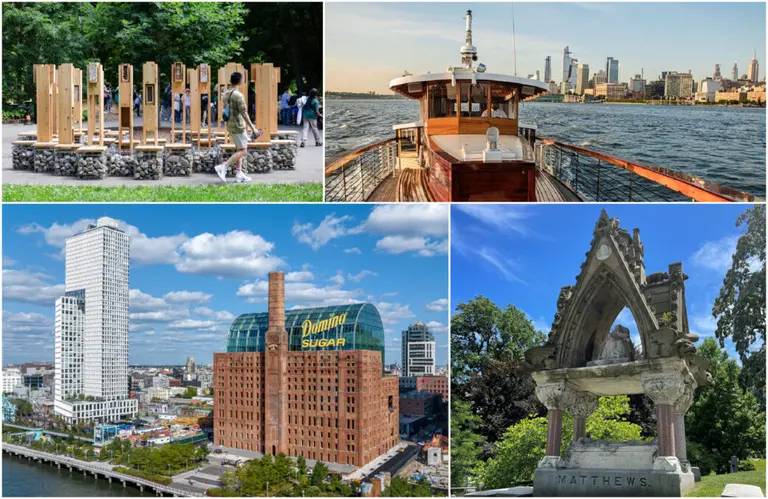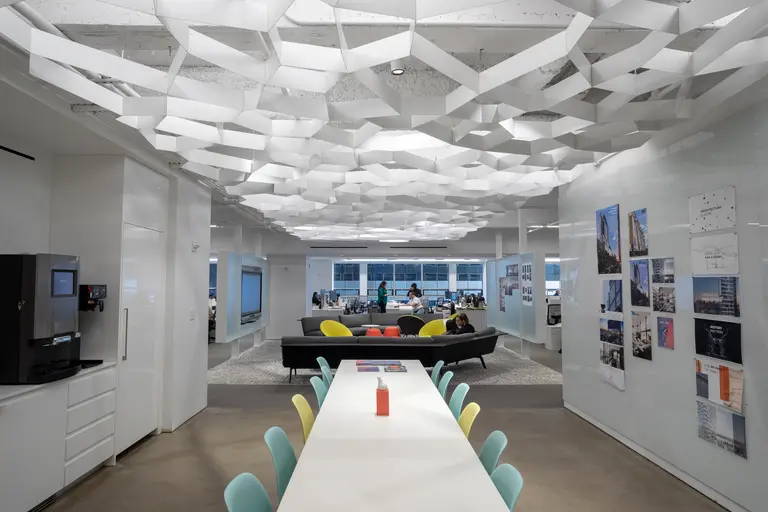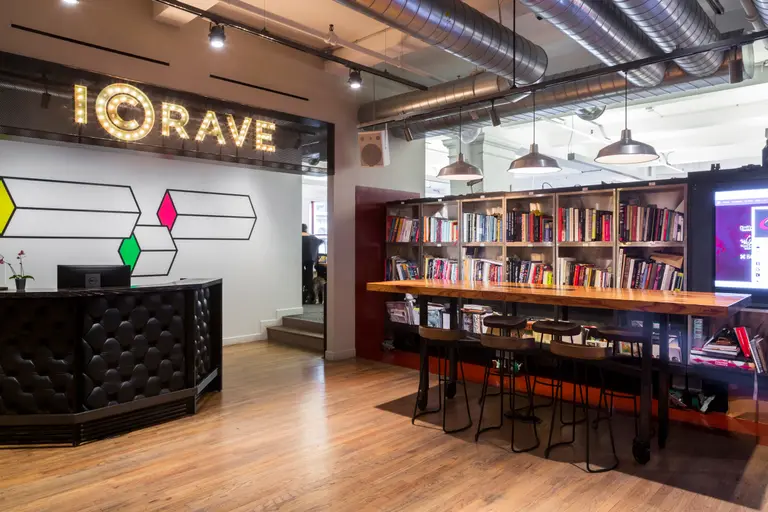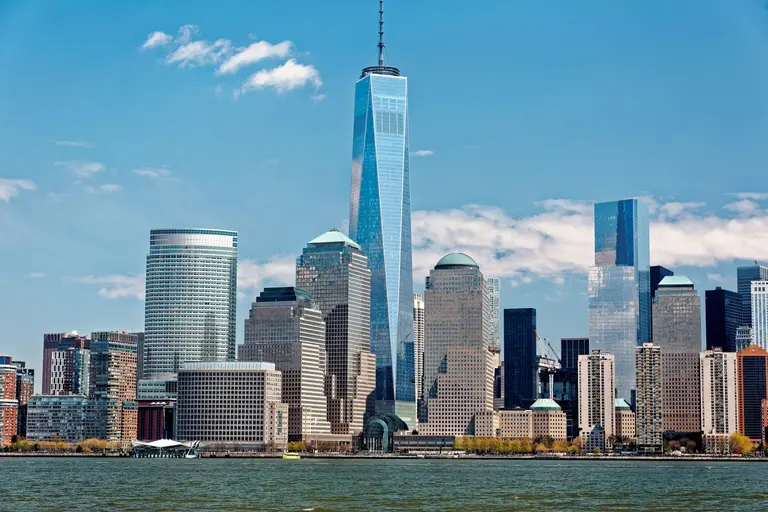NYC sues architecture firm behind new Long Island City library over accessibility issues
See more here

Kanye West via NRK P3/Flickr (L); Windsor Castle via Wiki Commons (R)
Unsurprisingly announced via a tweet, Kanye West is launching his own architecture firm called “Yeezy home.” [Curbed] The Brooklyn and Queens Borough Presidents want the MTA to make the subway stations that will absorb displaced L train riders wheelchair-accessible. [amNY] On May 19th, Prince Harry and Meghan Markle will tie the knot in Windsor Castle. Here are […]
The owner of a 3BR/4.5BA duplex with a terrace in the Walker Tower is looking to sell their $14.26M duplex for $25M. [Curbed] Architectural Record has released its annual list of the “Top 300 Architecture Firms” in the United States. Results are based on architectural revenue from 2013. [Architecture Record] Developers are having trouble filling […]

Pollinator Lounge, photo by Liz Ligon, courtesy of Brooklyn Botanic Garden; AIANY Classic Harbor Line Boat Tour; The Refinery at Domino, photo by Max Touhey; Green-Wood Cemetery

Photo by James and Karla Murray exclusively for 6sqft

6sqft’s series “Where I Work” takes us into the studios, offices, and businesses of New Yorkers across the city. In this installment, we’re going inside innovative design firm ICRAVE’s Nomad studio. Want to see your business featured here? Get in touch!

Image courtesy of Michael Vadon’s Flickr