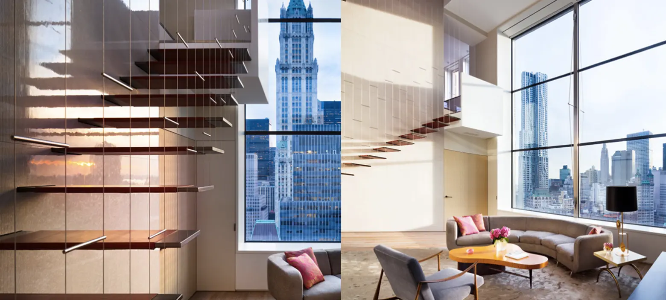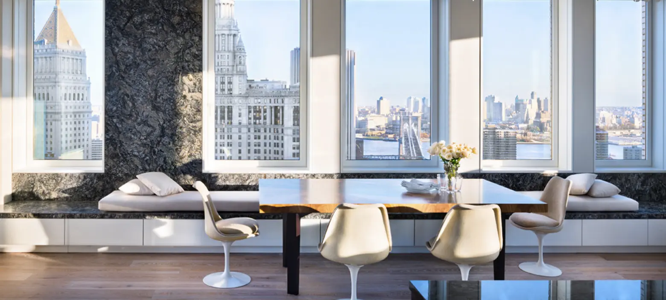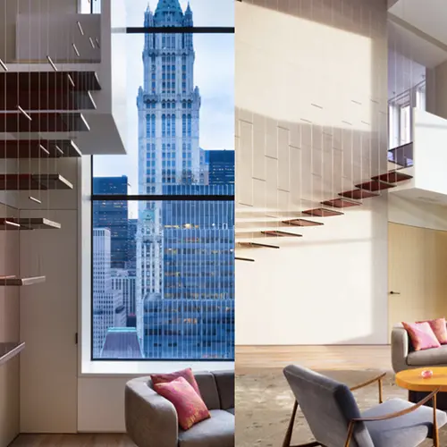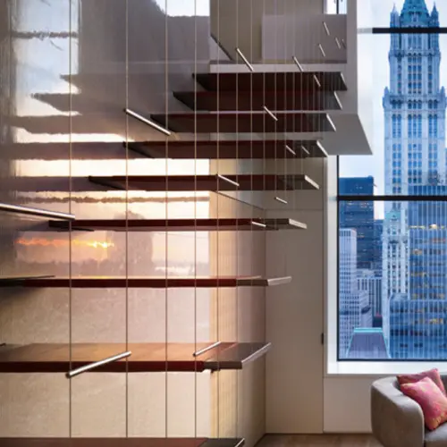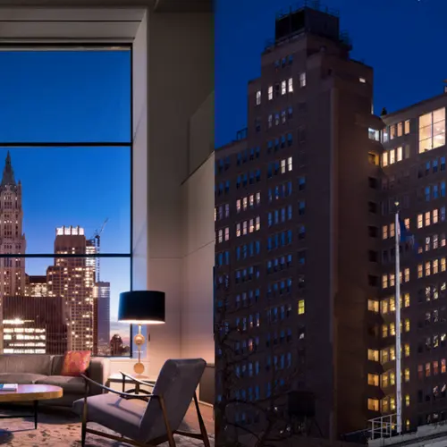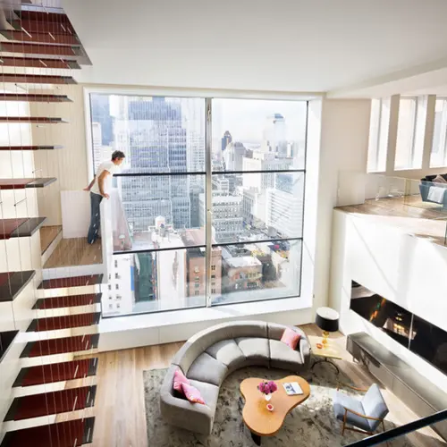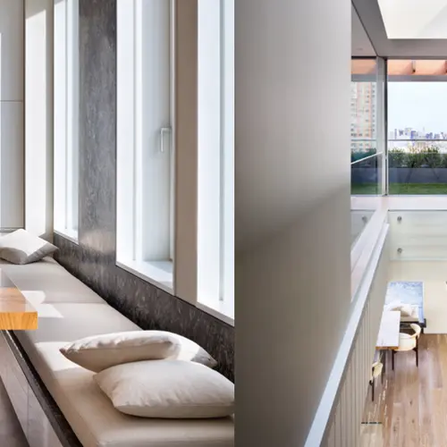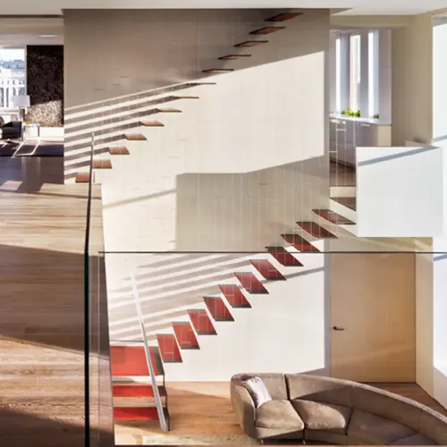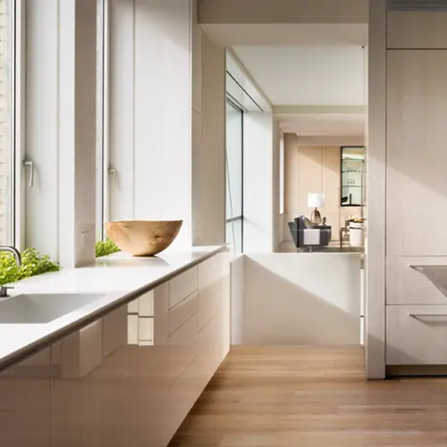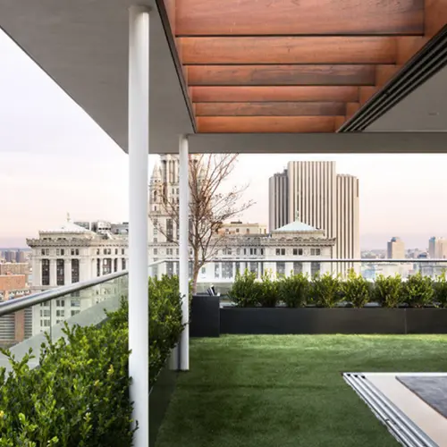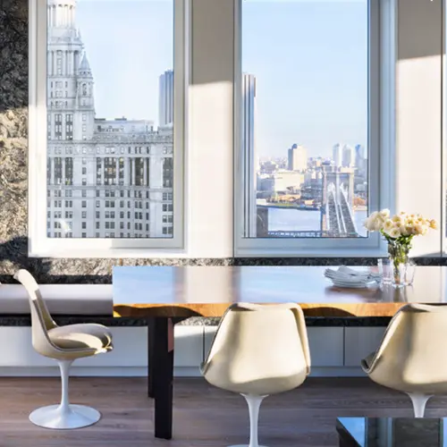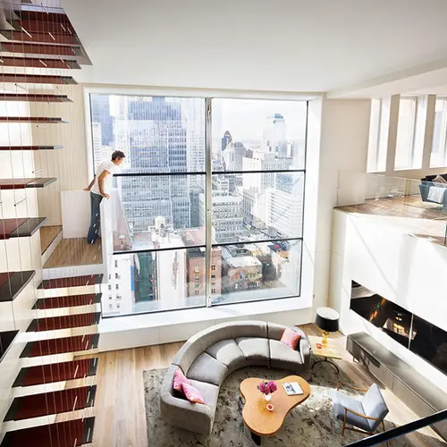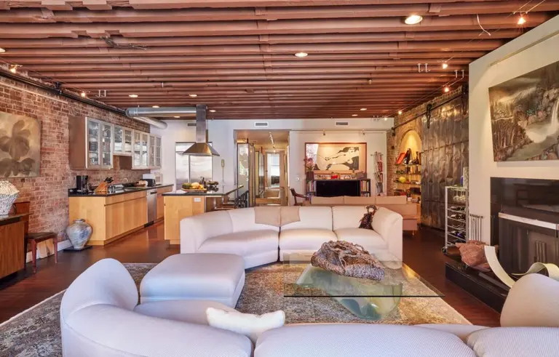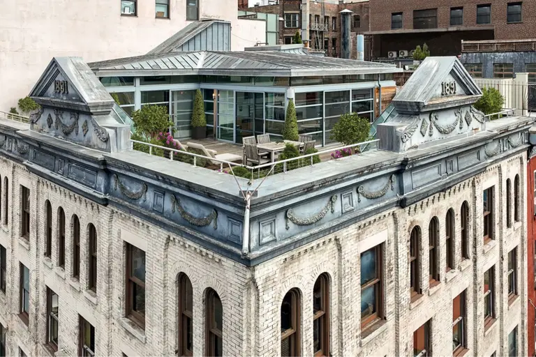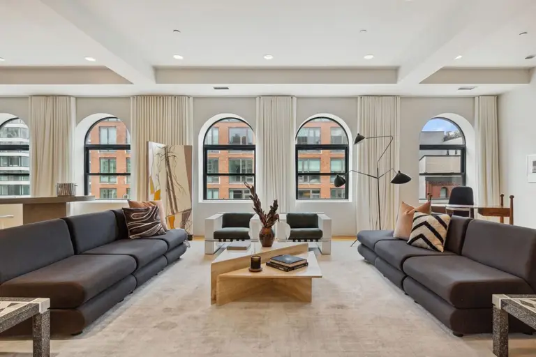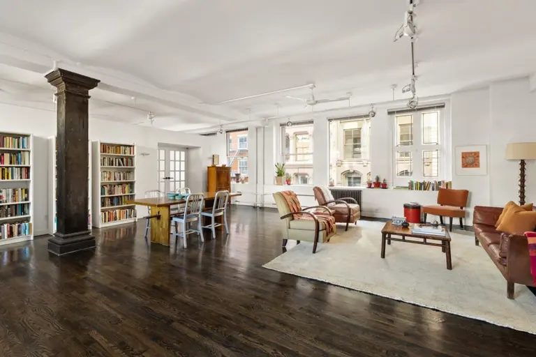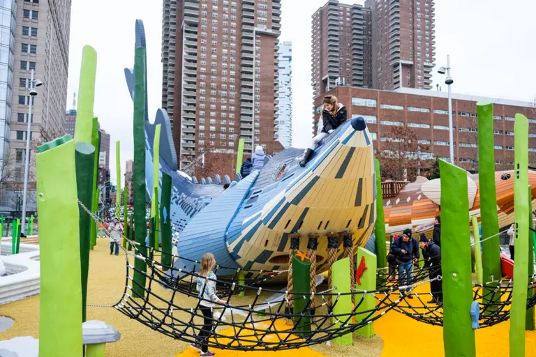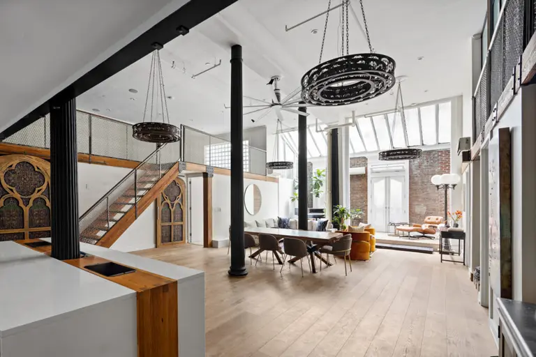Architect Steven Harris Builds a Floating Staircase to Heaven in This Tribeca Loft Renovation
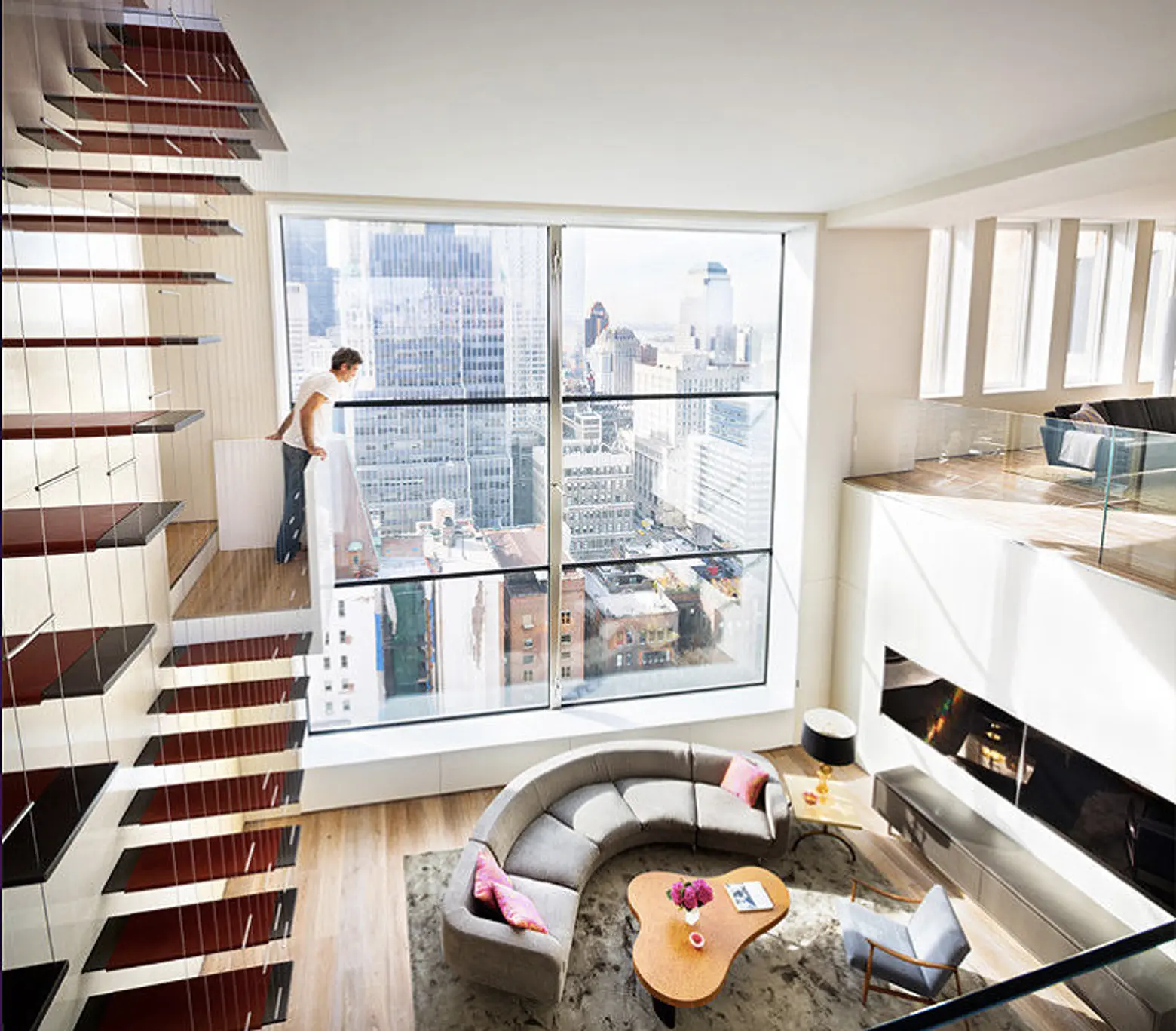
Made possible by handiwork from the firm Steven Harris Architects, the design and luxury of this Tribeca loft renovation are magnificent. The entirety of the project included the renovation of a huge penthouse located in a converted 1930s office building into a dream home for one family with three teenagers and no budget constraints. What emerged was this multi-level unit that occupies the 27th and 28th floors with nearly 8,000 square feet of living space.
The property features a self-contained guest house, a new glass and teak beam rooftop (which also doubles as a recreation room), and fabulous views of Manhattan and Brooklyn. However, within all of this architectural glory our favorite detail is the elegant floating staircase that climbs up the living room wall and almost into the clouds.
The staircase is made from ¾-inch-thick steel plates that have been wrapped in leather. Ascending the living room wall leading to each of the floors of the home, they appear to spiral around the space.
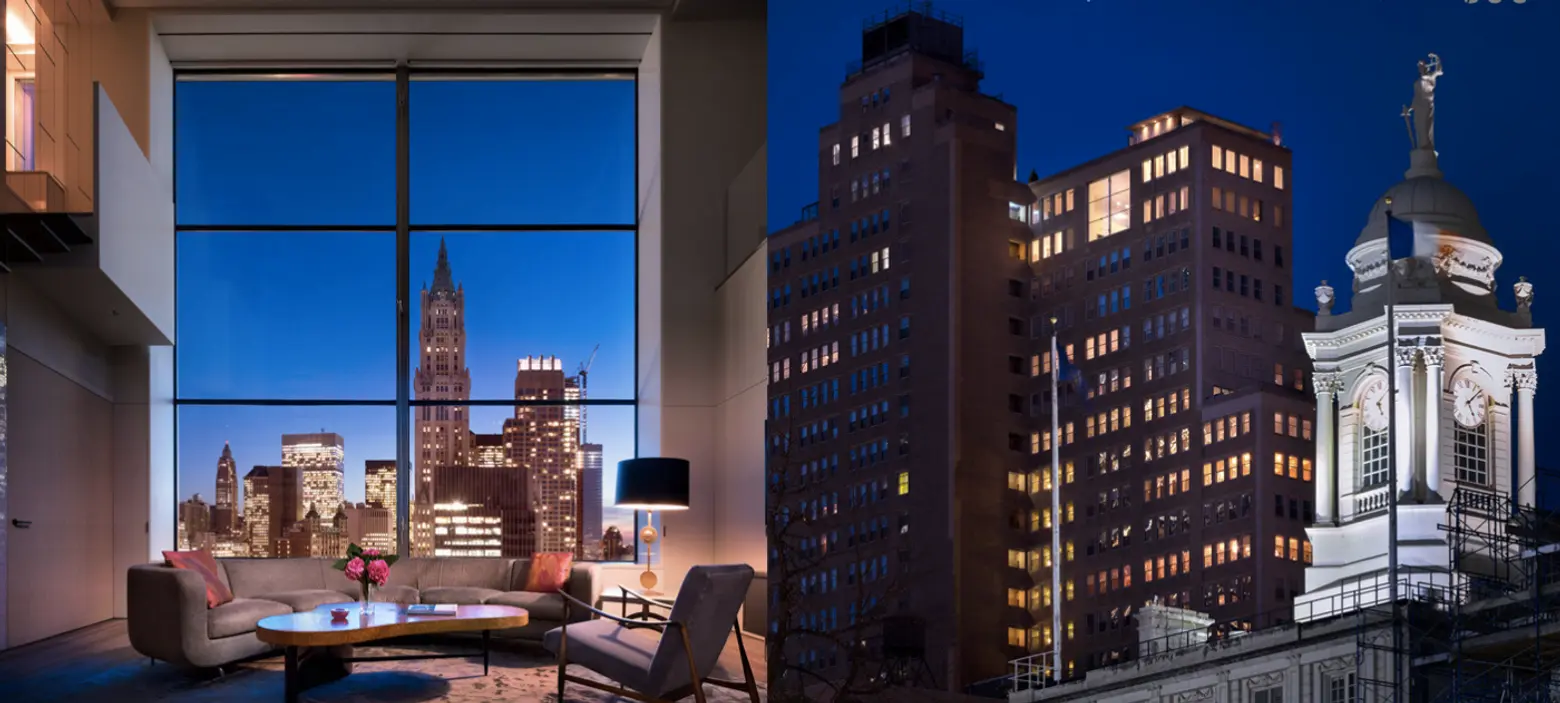
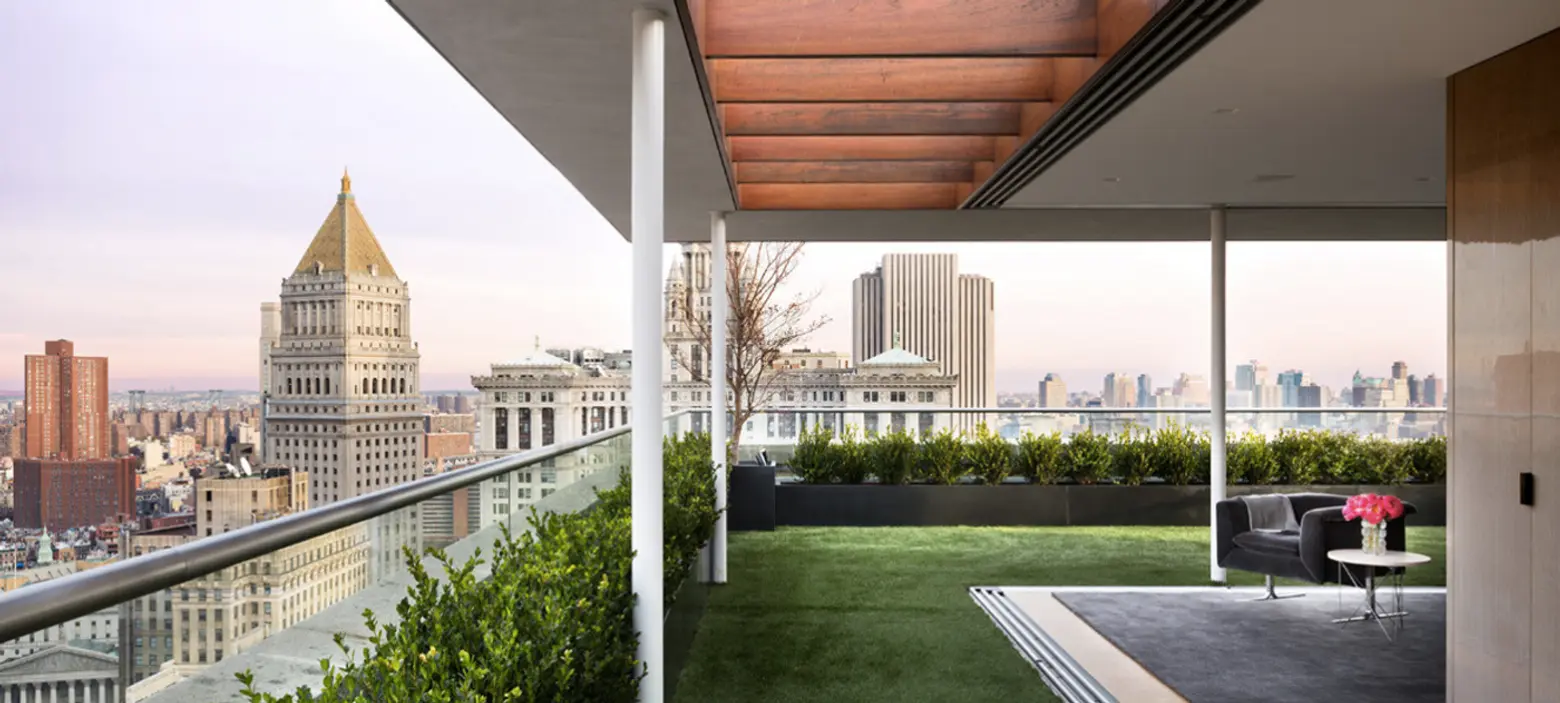
The double-height living area on the lower floor boasts an 18-foot high window with views of the Woolworth Building. Harris and his team strategically placed the most commonly used rooms in the house (kitchen, master bedroom, rooftop gym and laundry room) so that they would host some of the best views that New York City has to offer.
You can see more of this fabulous property and other projects from Steven Haris Architects here.
All images courtesy of Steven Haris Architects
