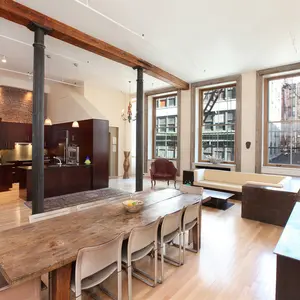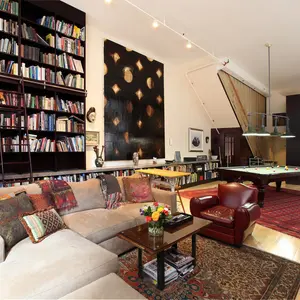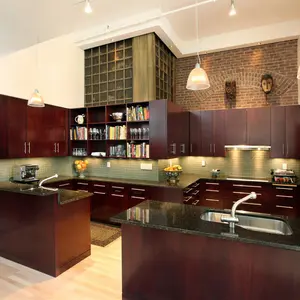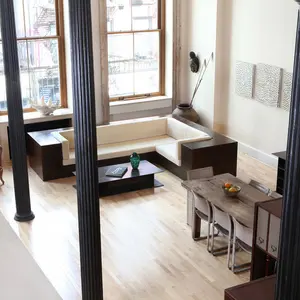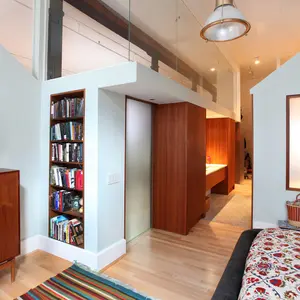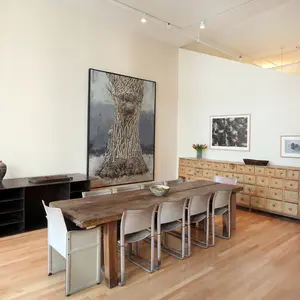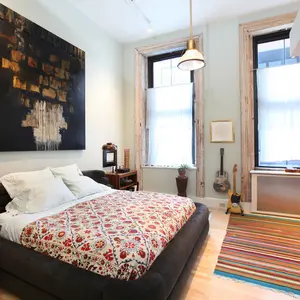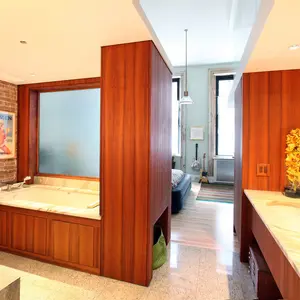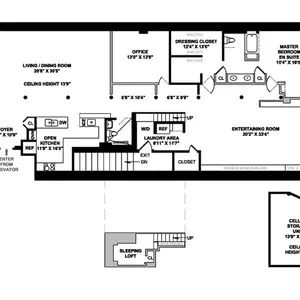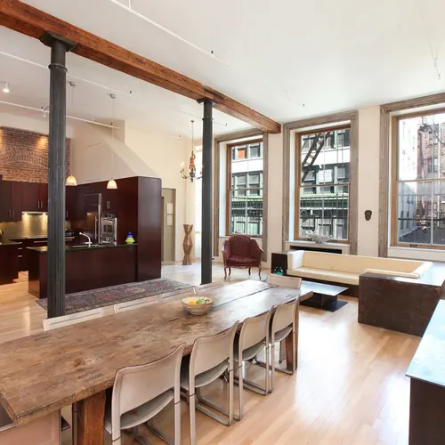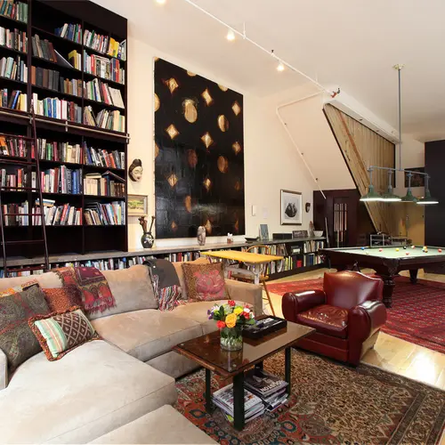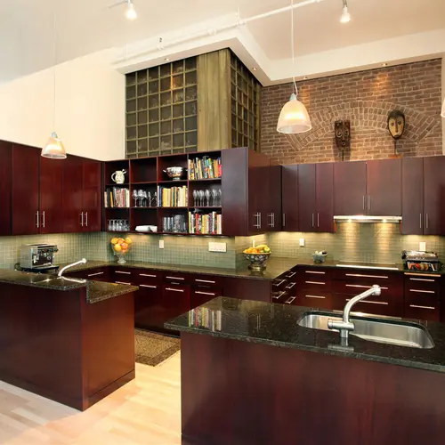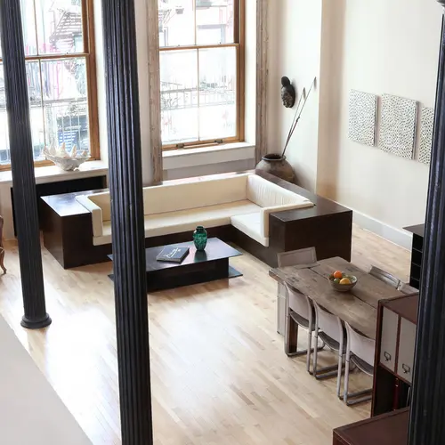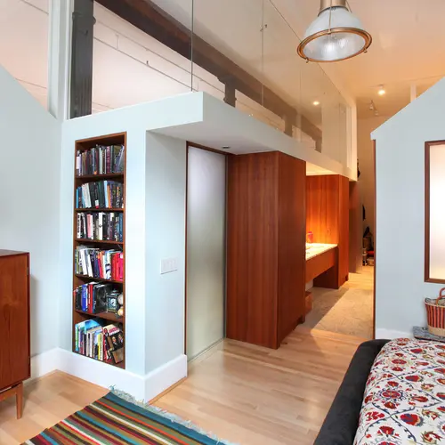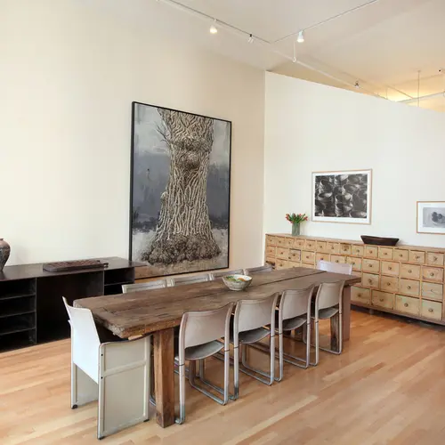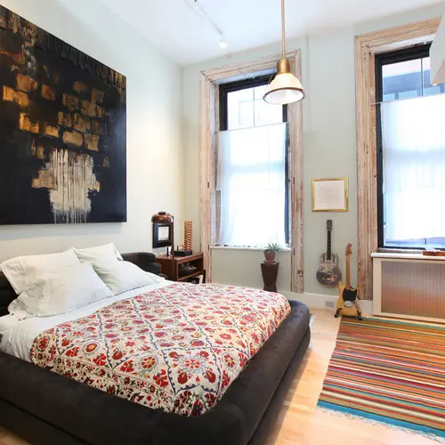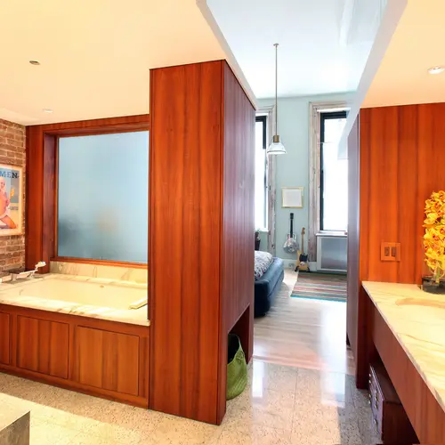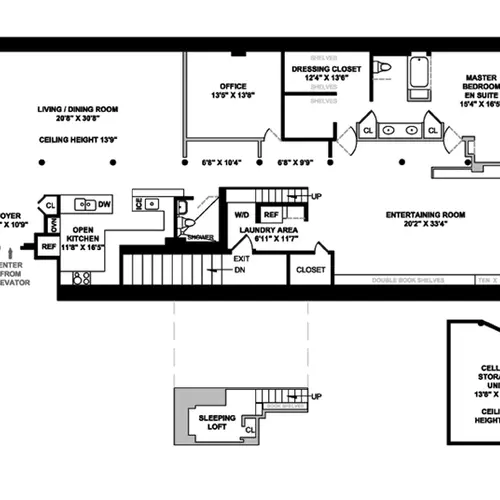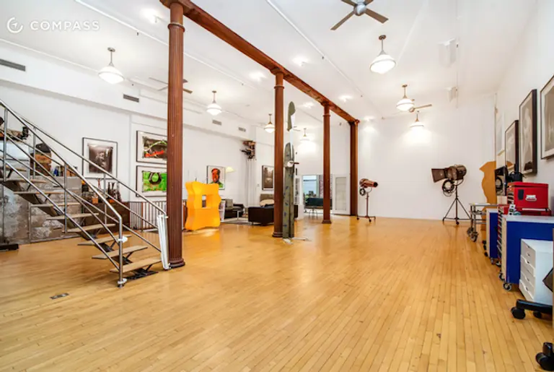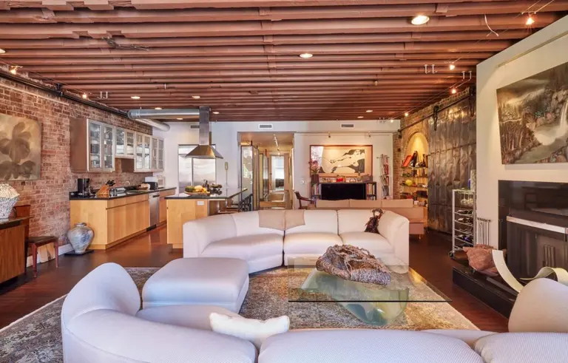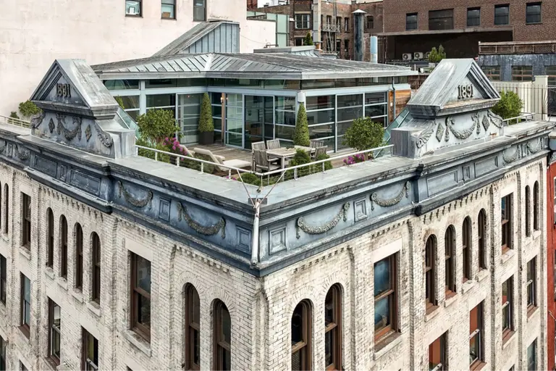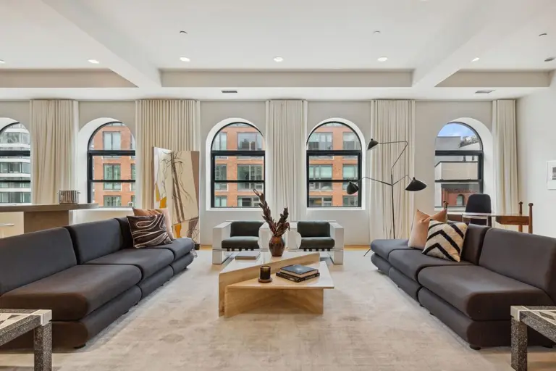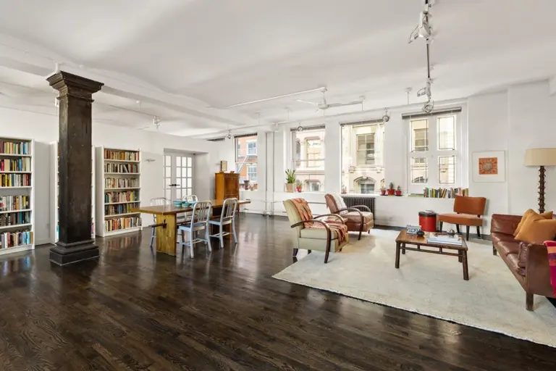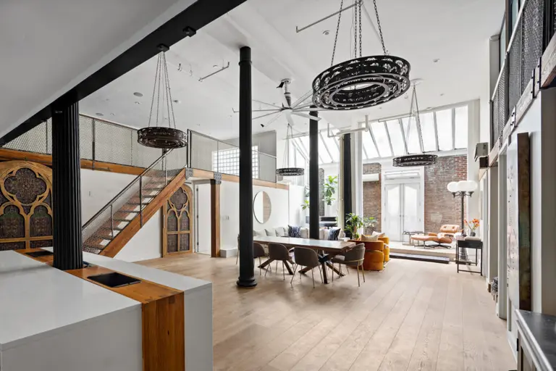Tribeca Bachelor Pad with Pool Table Asks $3.5 Million
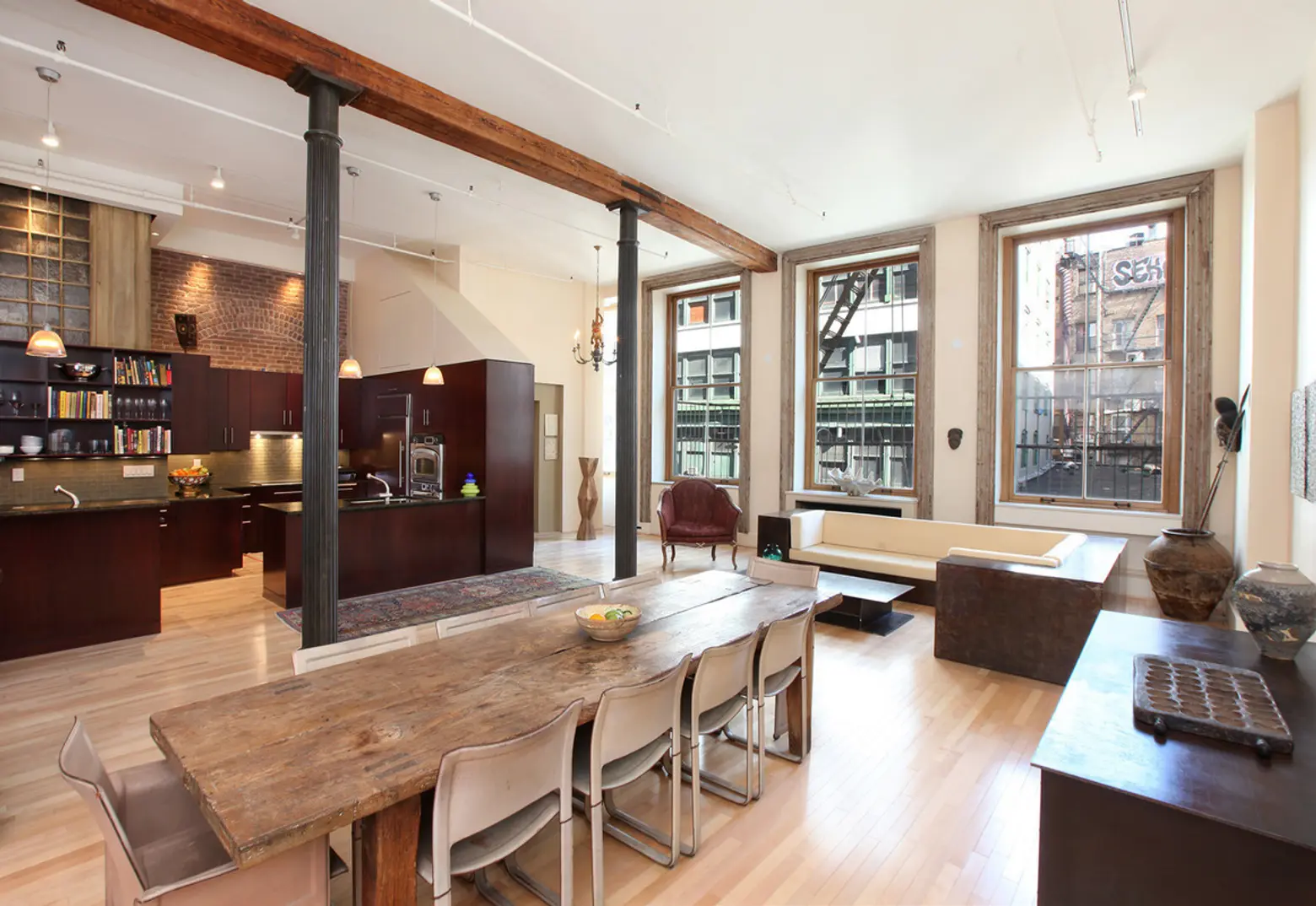
It’s pretty clear right from the start that this loft at 81 Walker Street is a bachelor pad built for entertaining: partial walls, fluid floor plan, questionable bathroom artwork that would make your mother blush. It’s all there. But don’t let appearances fool you. This $3.475 million renovated full-floor condo has original loft details and quality finishes that make it ideal for any party.
Enter directly from a key-locked elevator to a large living/dining area with 13.75-foot ceilings, stripped oak window frames, stripped cast iron Doric columns, and a 300-year-old exposed beam of recycled fir timber.
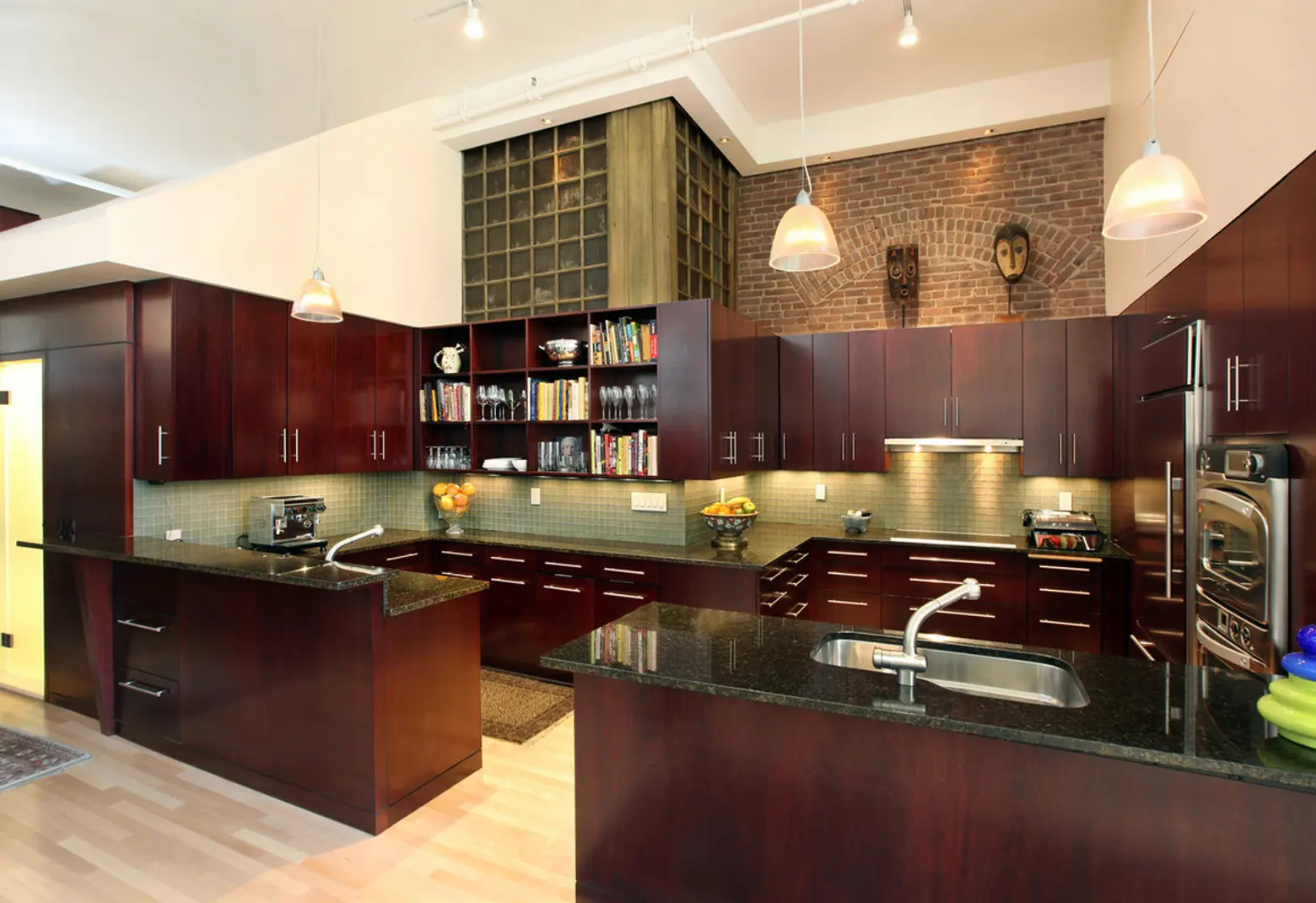
Off the living space is a high-end open chef’s kitchen with Ubatuba granite counters, custom Sapele mahogany cabinets and a separate bar sink. And if you’re looking for more space to stash the hors d’oeuvres there’s a back-up refrigerator in the laundry/pantry area.
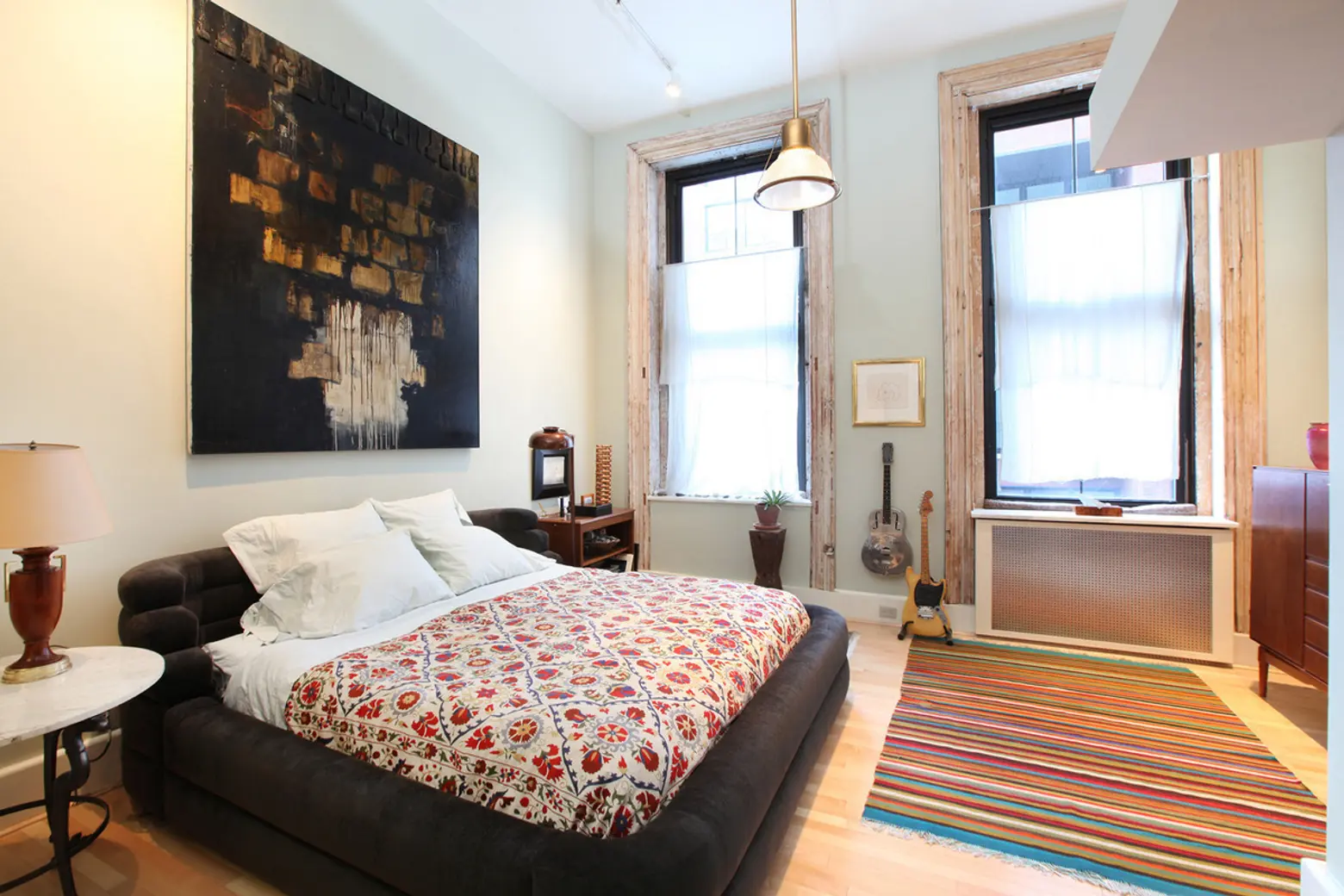
The sleeping quarters consist of a windowed master suite and second bedroom/office. The master has a roomy his-and-hers walk-in closet, and an en suite bathroom with a 66-inch Jacuzzi tub, teak walls, polished granite tile floors and Carrera marble counters. There’s also a second European-style bathroom with an open shower.
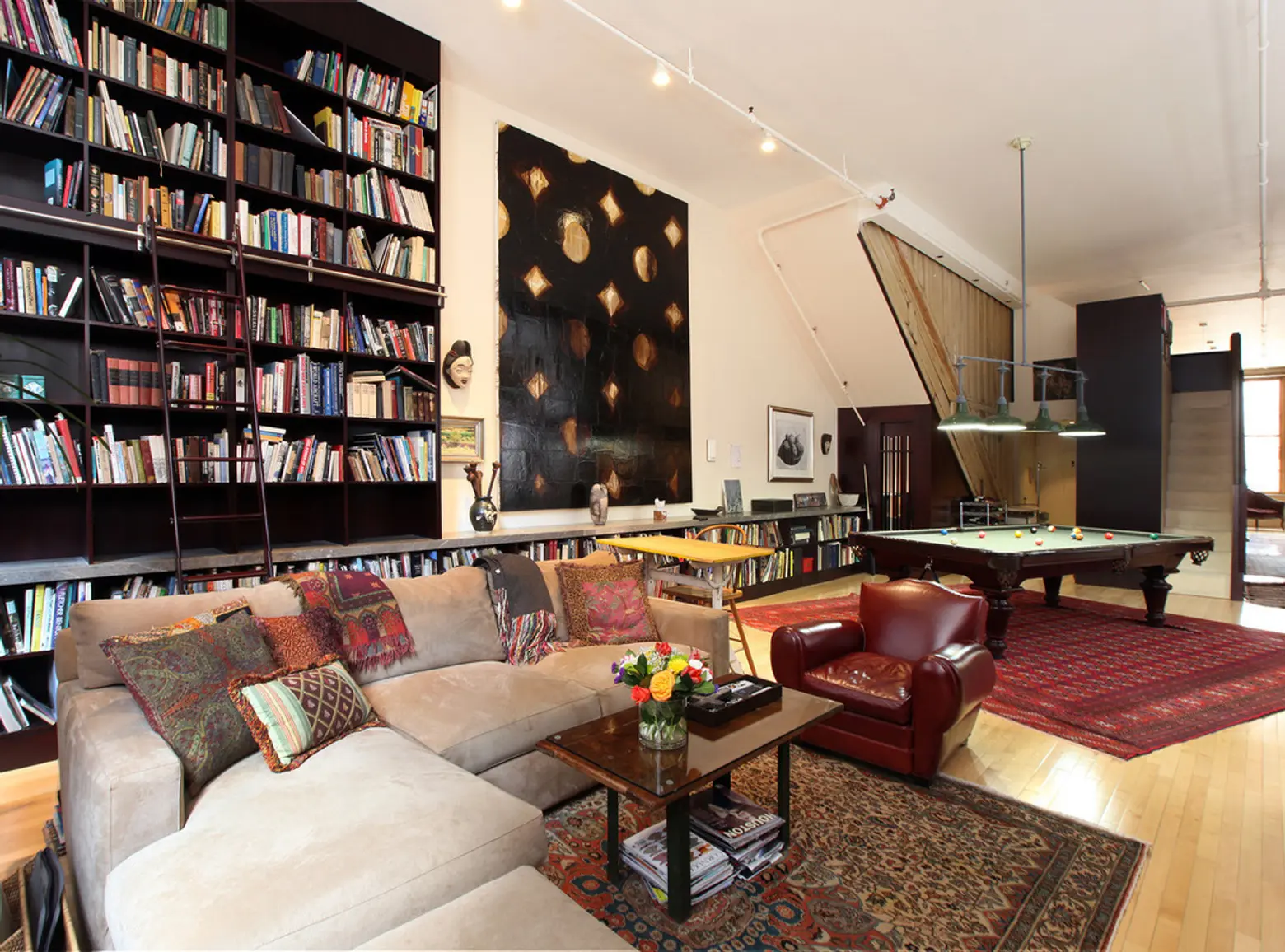
Sharing the southern-facing windows with the master is a second entertaining room with a professional grade Vitalie Le Mieux pool table that can be yours if you sink the eight ball in the corner pocket… or more accurately, pay for it. When your friends won’t leave, there’s a staircase up to a lofted sleeping area with its own full-size bed, closet, and cable TV.
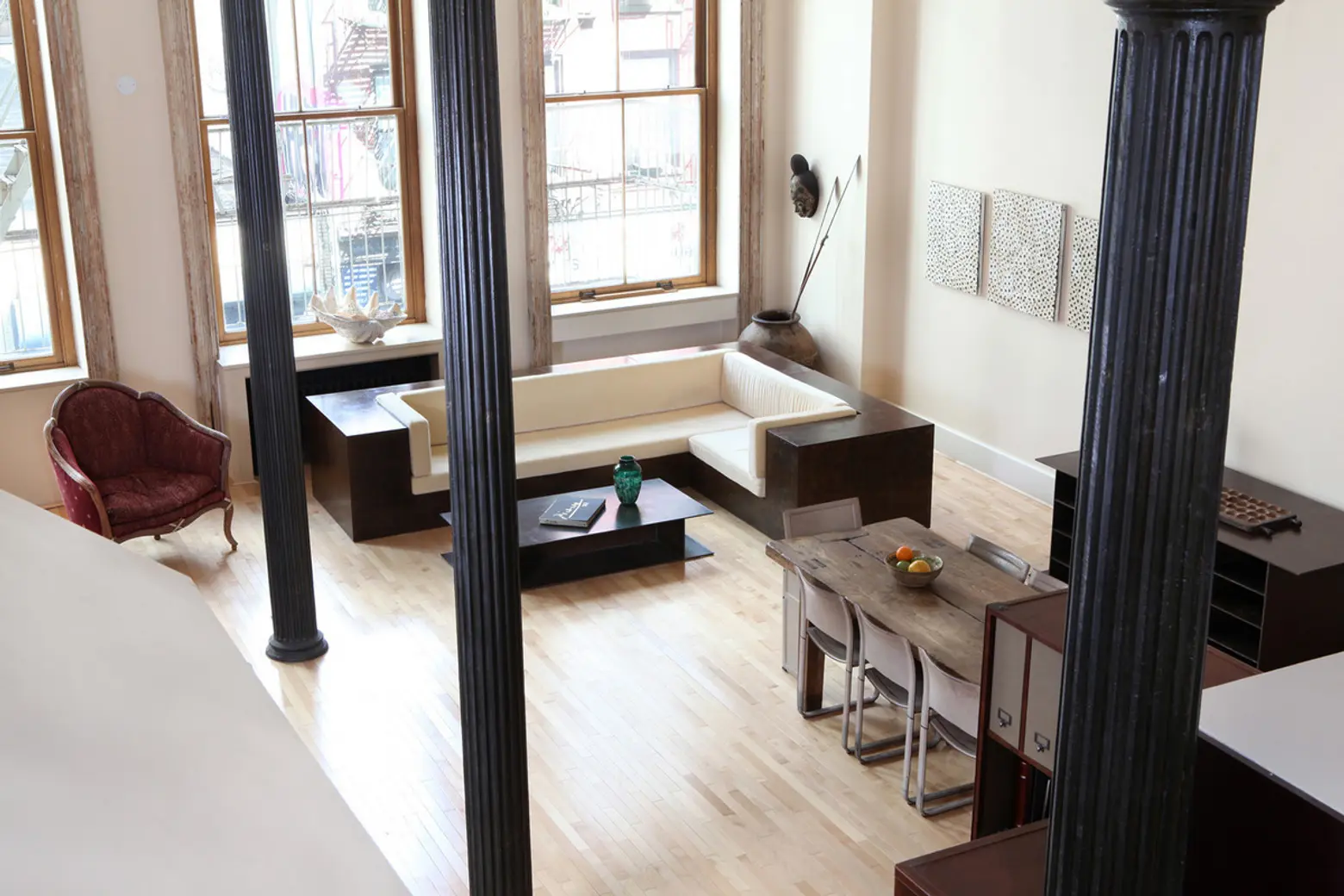
81 Walker Street was built in 1868 at the site of the former St. Matthew’s Lutheran Church. The Second Empire-style loft was converted to condos in 2001. The building has a marble façade and cast iron base, with six full-floor lofts. Additional features include 140 feet of dark mahogany bookshelves, new maple floors, and hidden storage, along with additional basement storage.
[Listing: 81 Walker Street #2 by Brown Harris Stevens]
[via CityRealty]
Photos courtesy of Brown Harris Stevens
