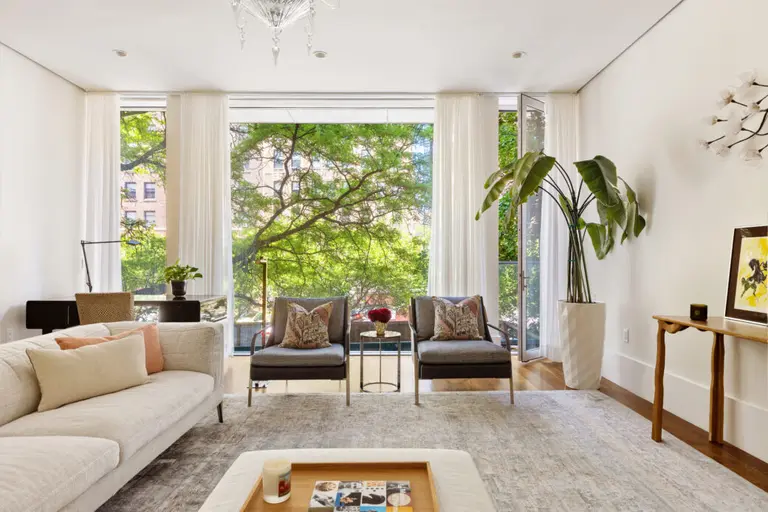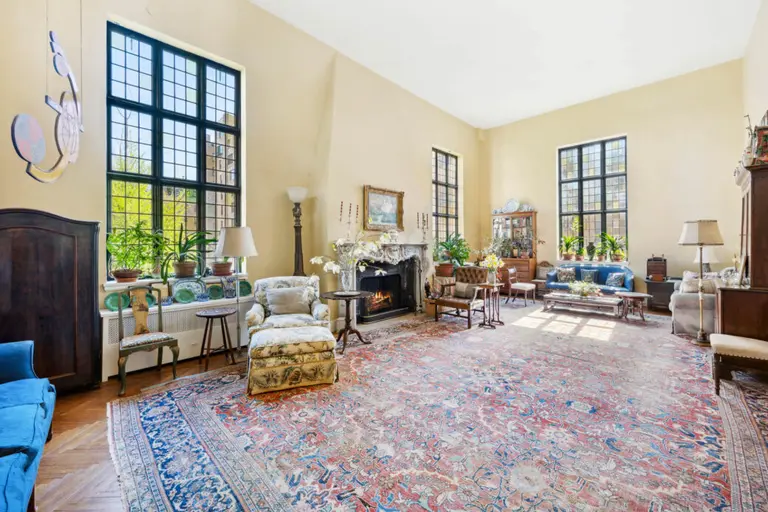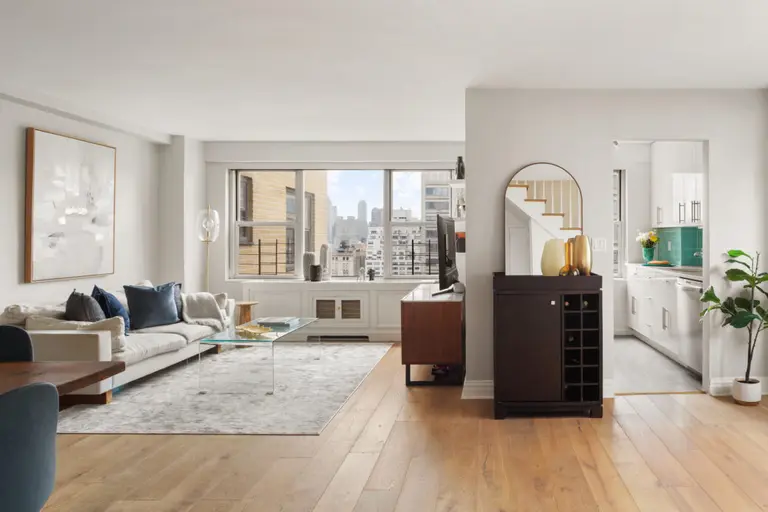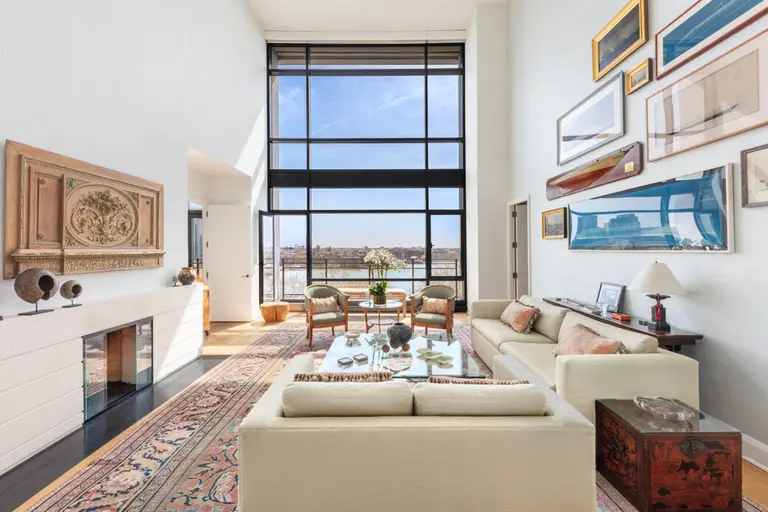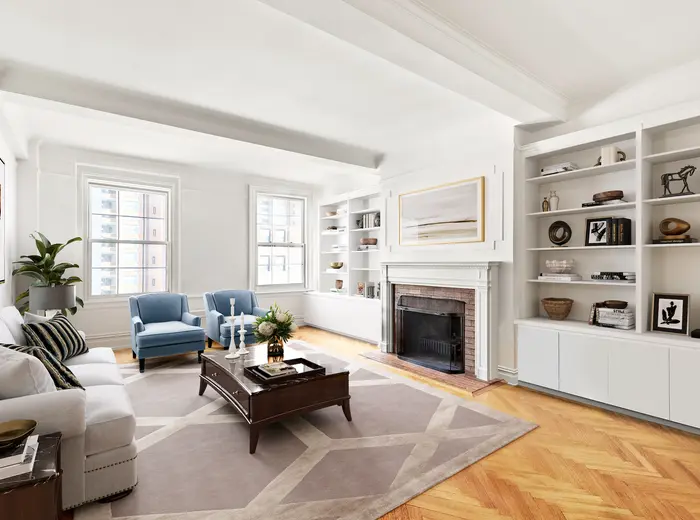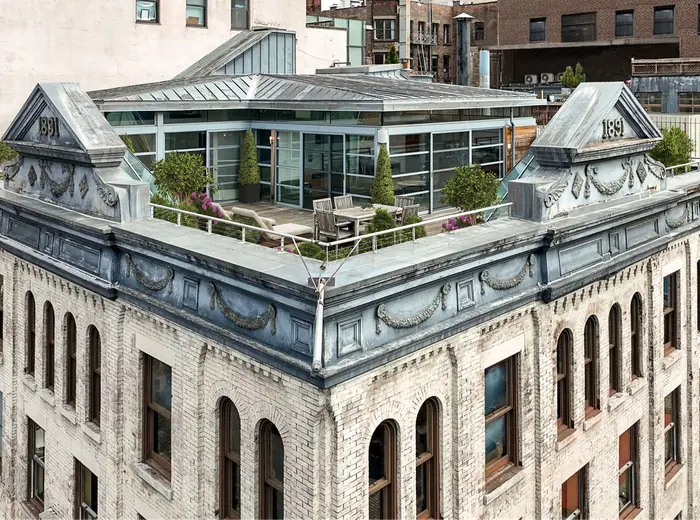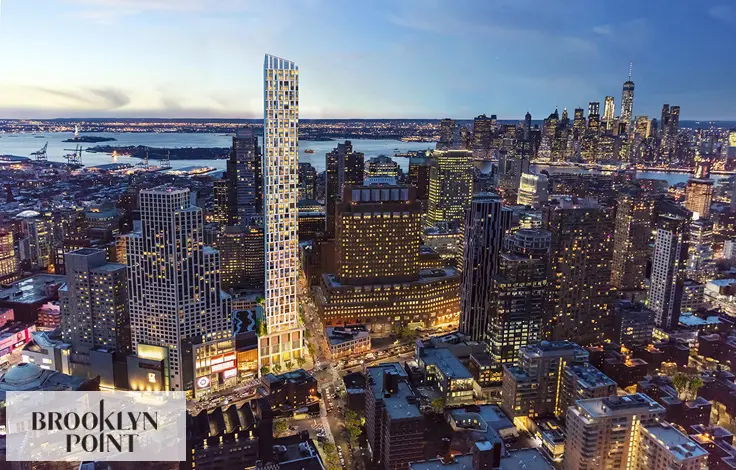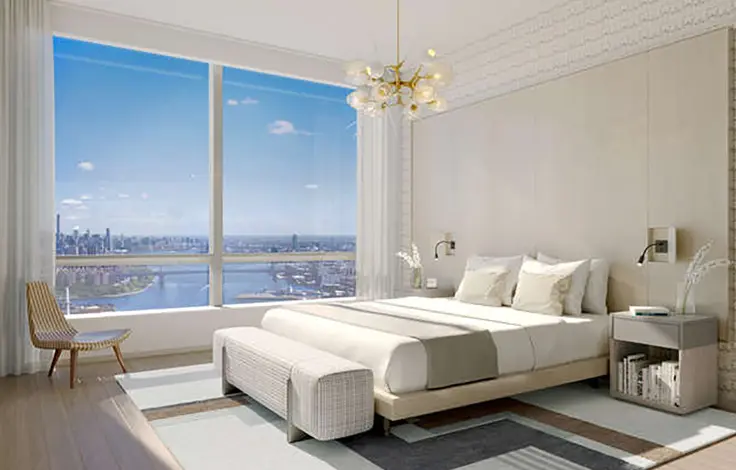For $65M, this limestone Beaux Arts mansion on the UES is a trophy townhouse for the ages
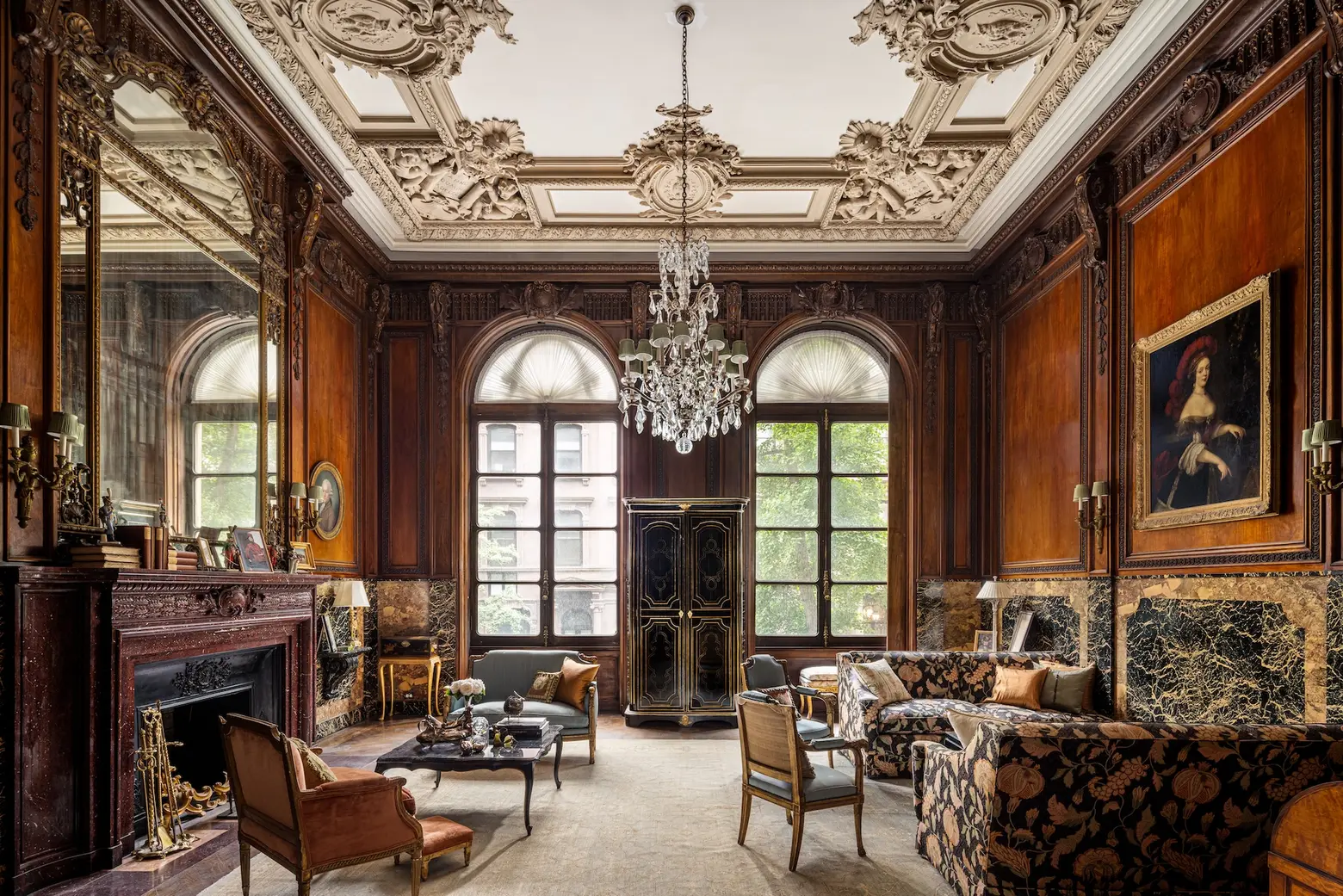
Photo credit: Evan Joseph for Sotheby’s International Realty
Only a few of Manhattan’s opulent Gilded Age mansions remain standing and possessed of their original splendor. Many have been turned into art galleries and cultural destinations–the Frick Collection, the Cooper Hewitt design museum, and the Morgan Library and Museum–come to mind. This limestone Beaux Arts mansion at 15 East 63rd Street is a rare opportunity to own one of these stunning survivors. Located just off Fifth Avenue and Central Park on the Upper East Side, the palatial eight-level townhouse, asking a trophy-tier $65 million, offers 18,000 square feet of interior space, with an elevator to access every floor.
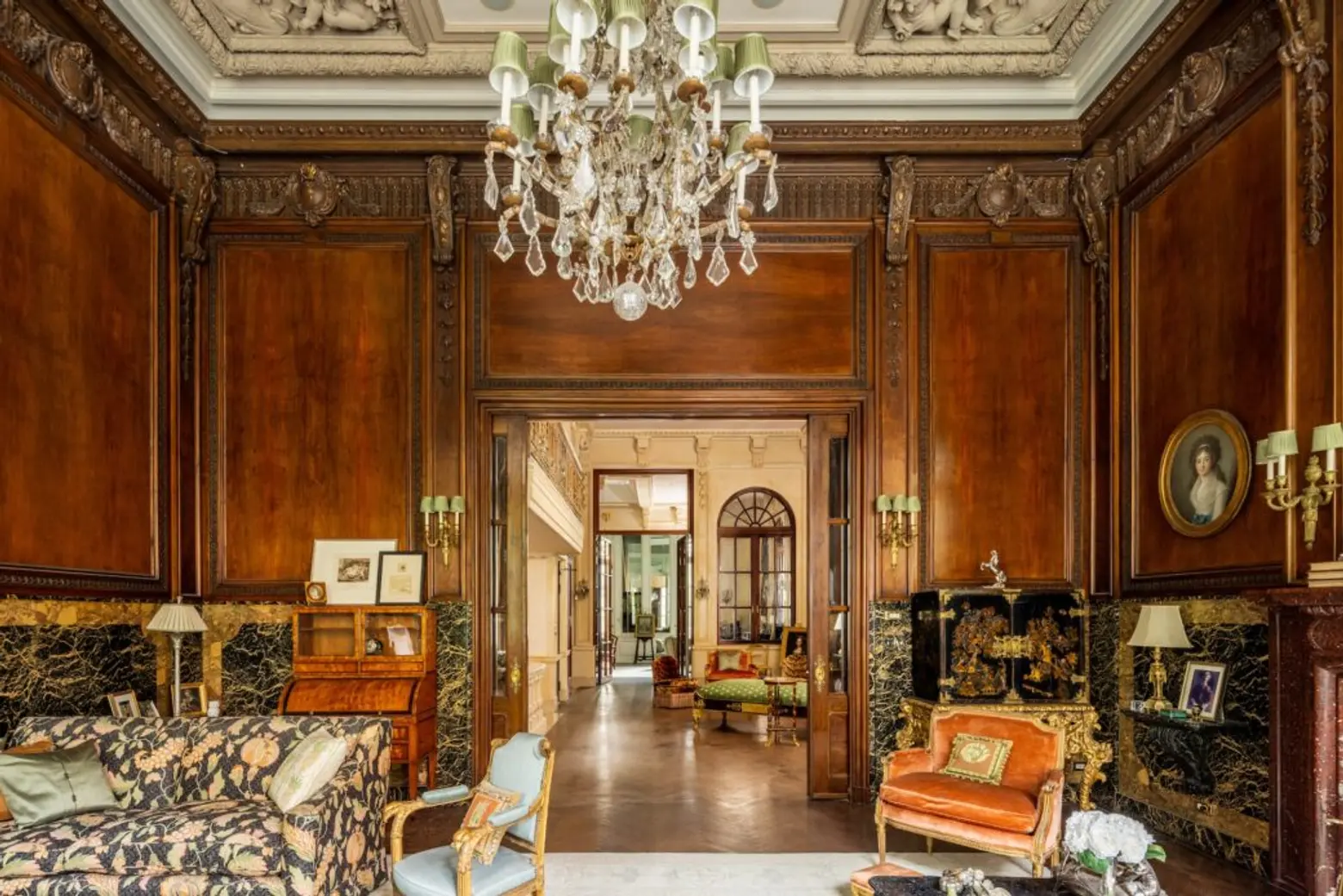
The 25-foot-wide home is girded by steel beam construction, with six of its eight levels above grade. Inside are 28 rooms, including seven bedrooms. Throughout are 14 fireplaces.
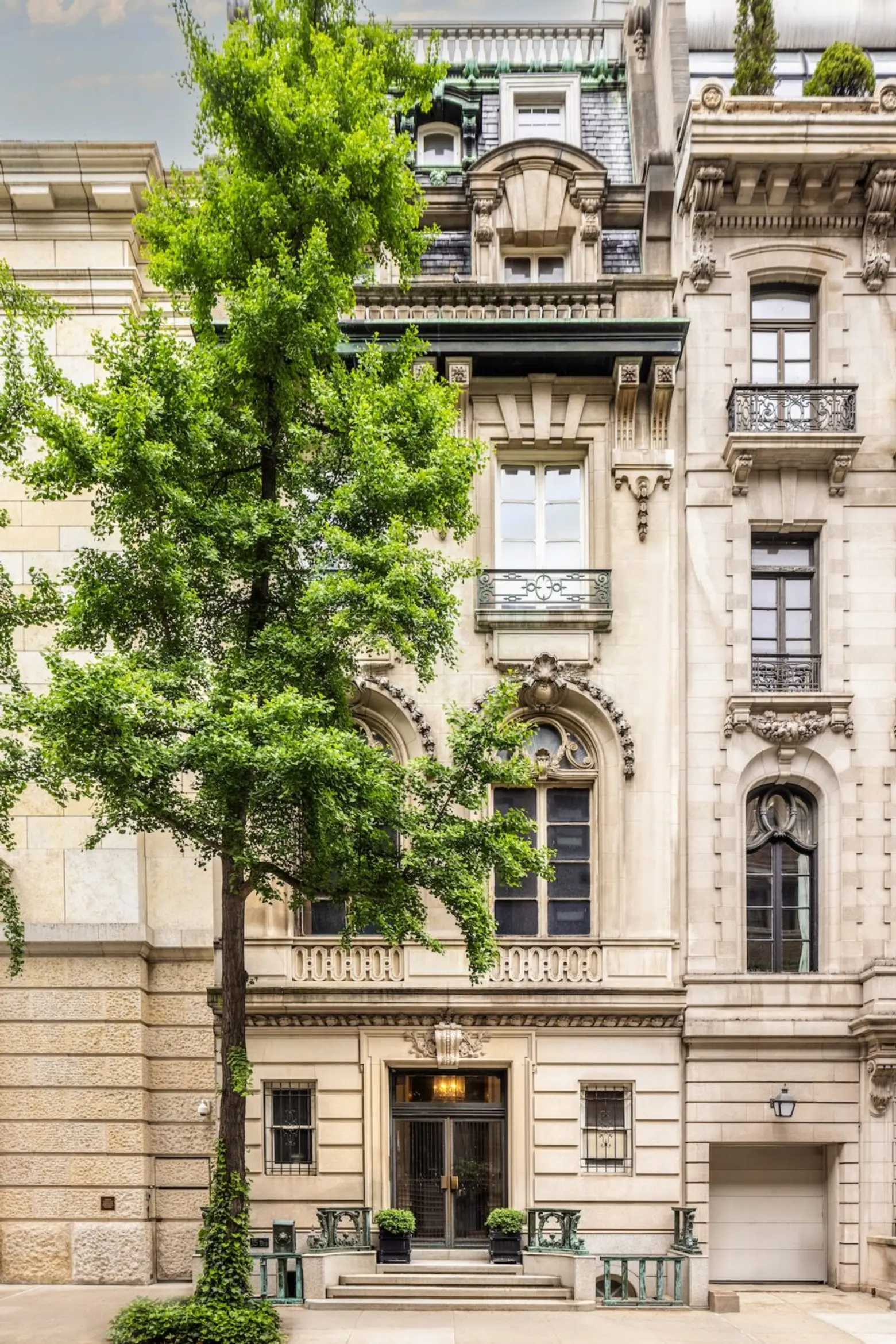
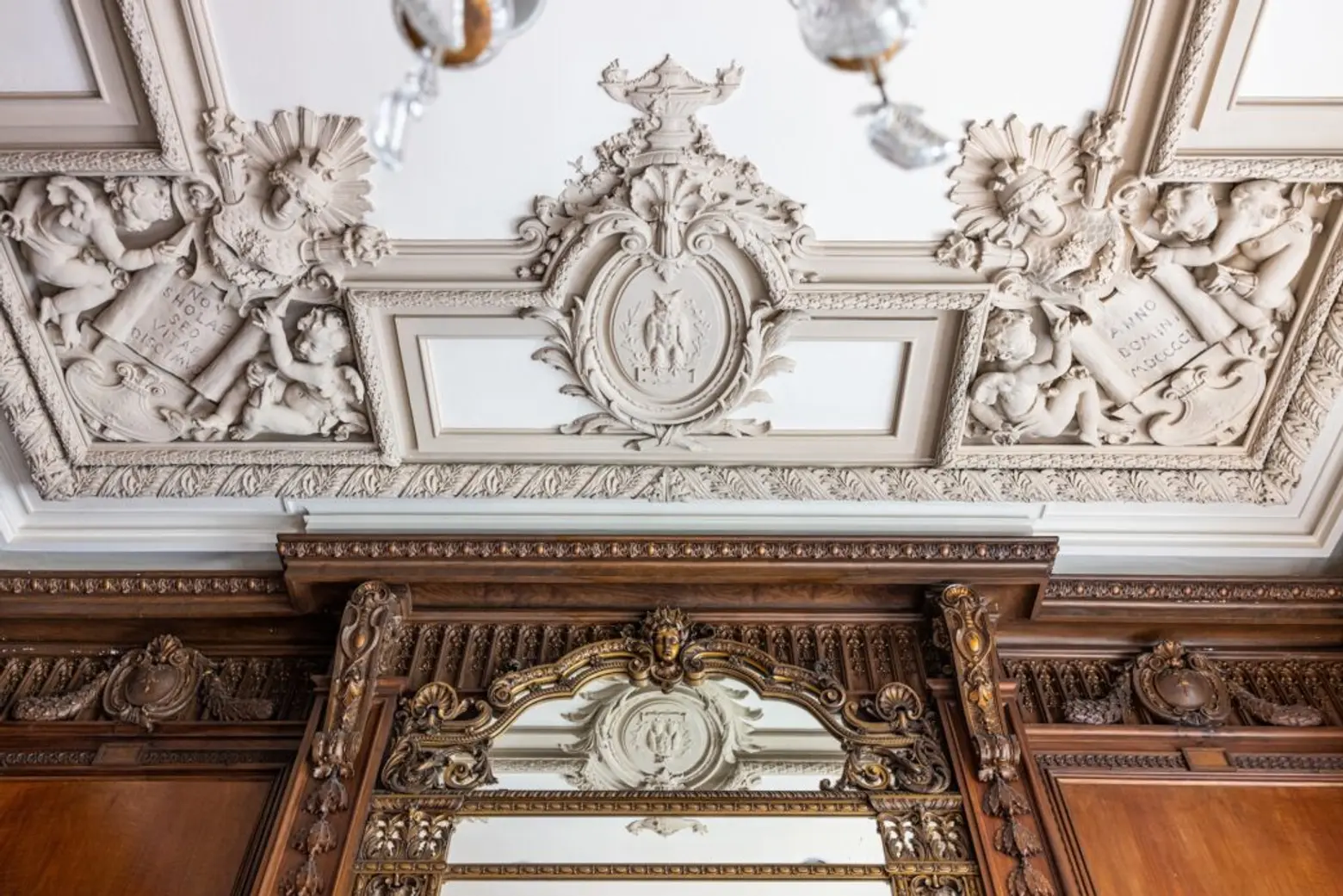
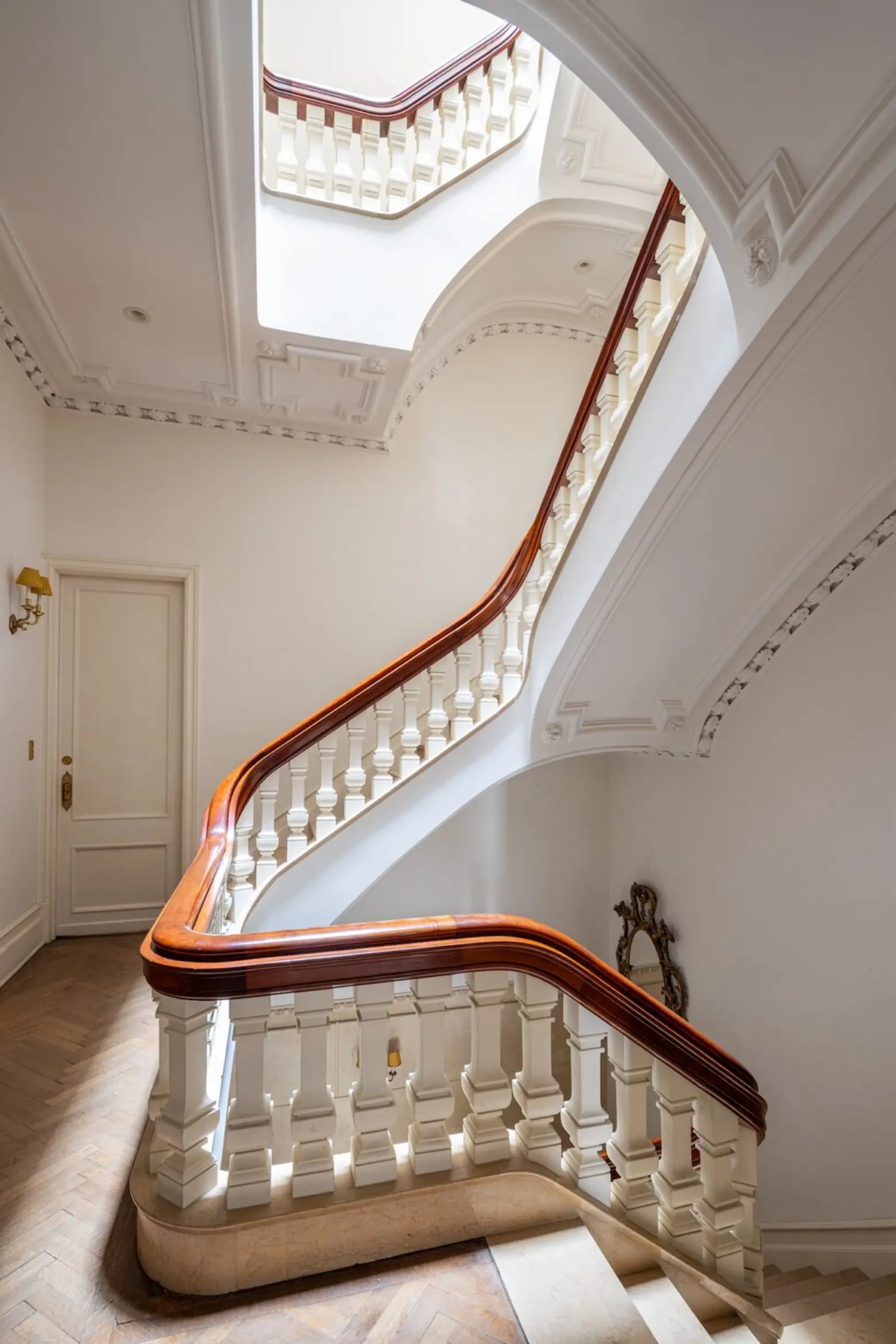
The home was constructed in 1901 for financier and philanthropist Elias Asiel and designed by John H. Duncan, a noted architect of the day who designed Grant’s Tomb in Morningside Heights. The building’s limestone façade features floral garlands, arched windows, and three terraces beneath a copper mansard roof. Two rooftop terraces are blessed with breathtaking city views.
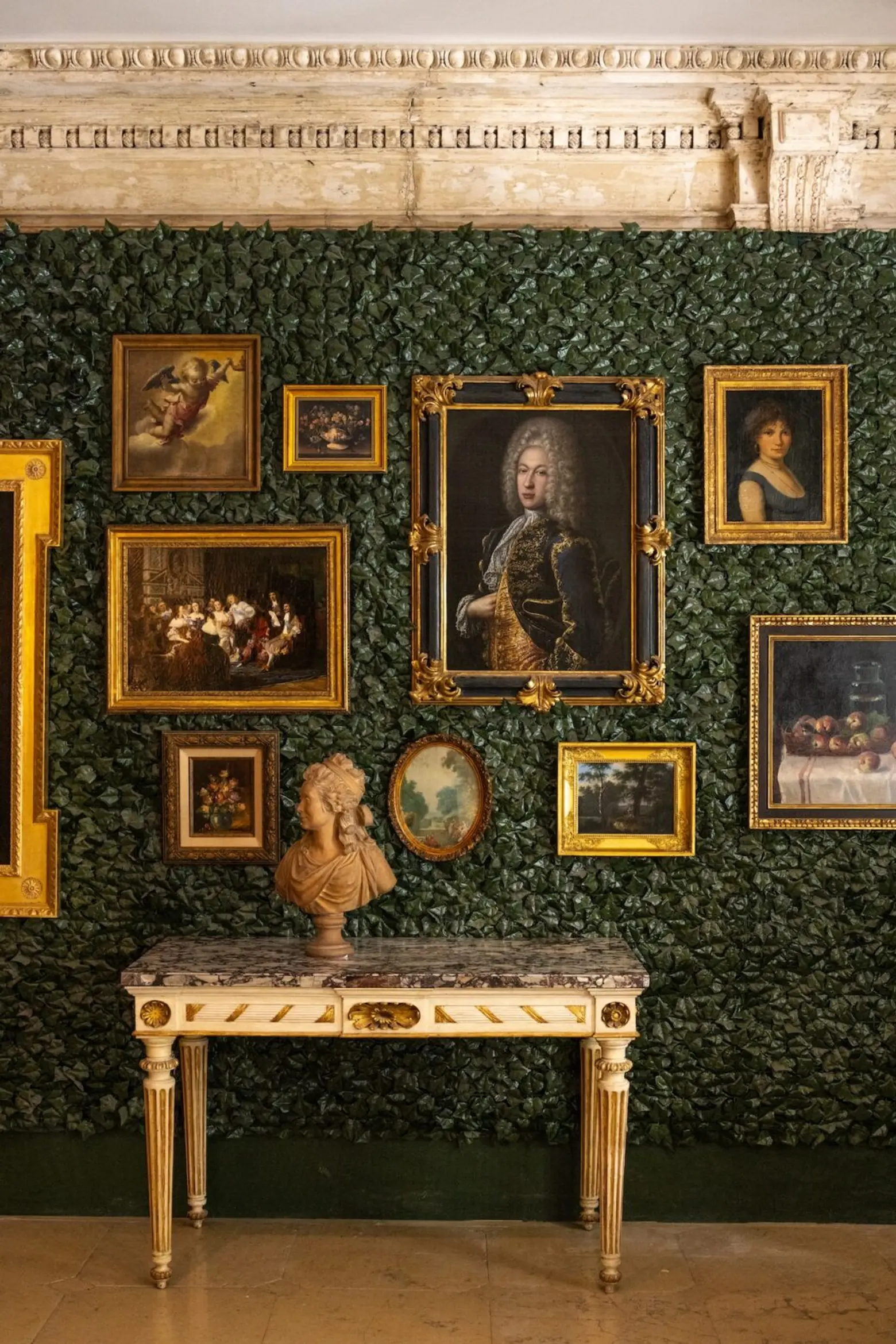
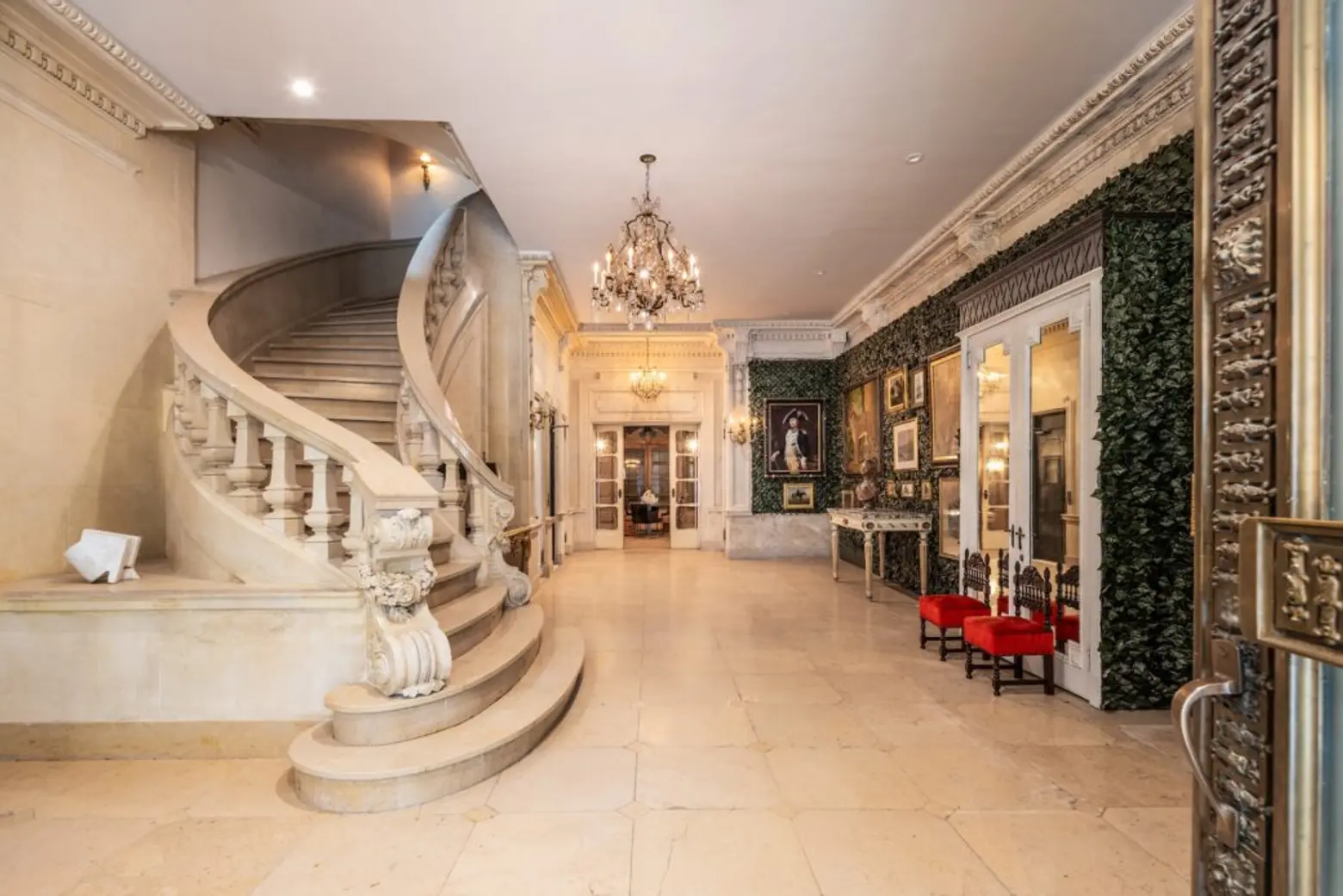
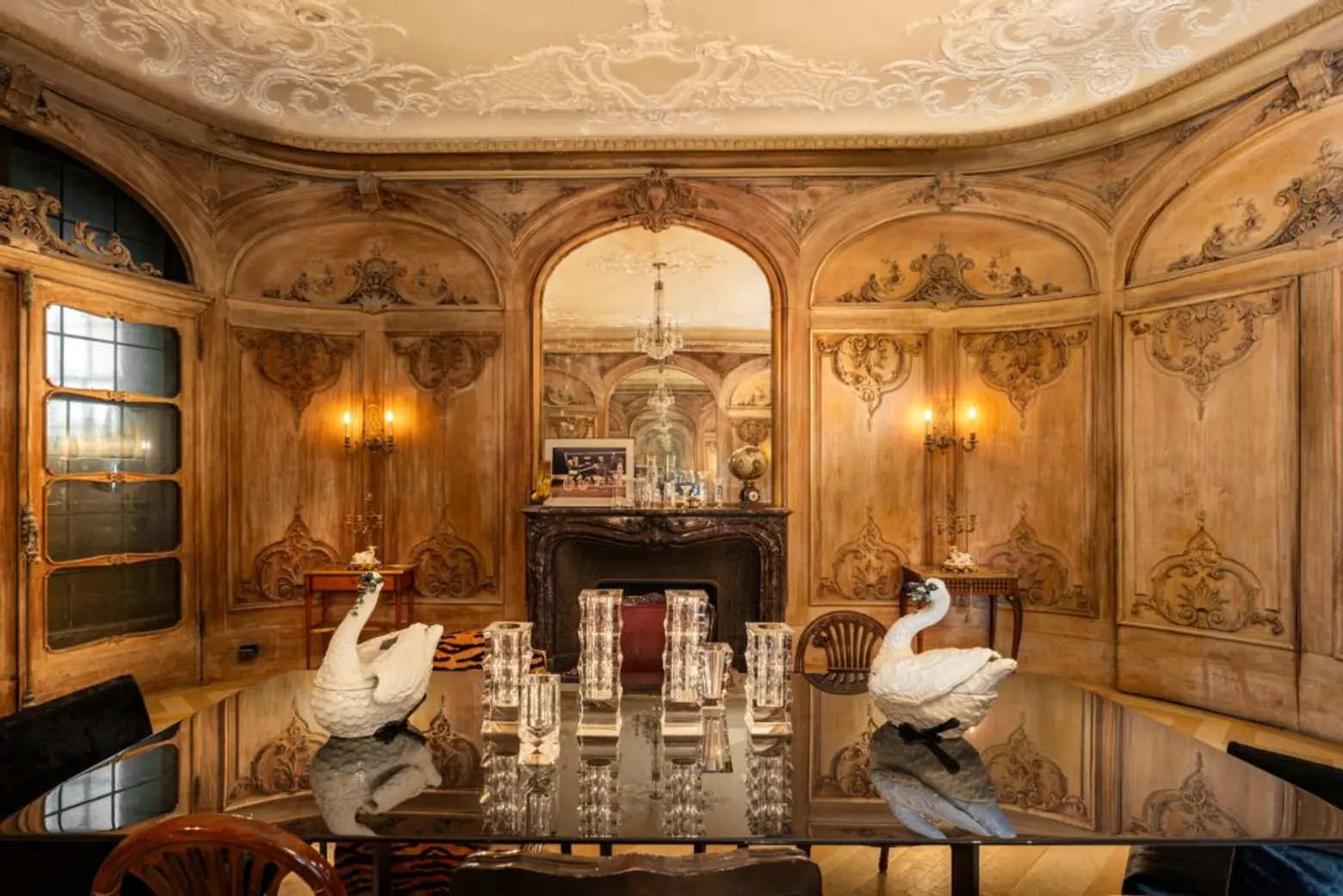
The first floor begins with an entrance gallery with a gleaming white marble floor. Twelve-foot ceilings frame the space; at its center is a curved white marble staircase leading to glass-paneled doors that reveal a circular dining room. Highlights include herringbone flooring and a fireplace.
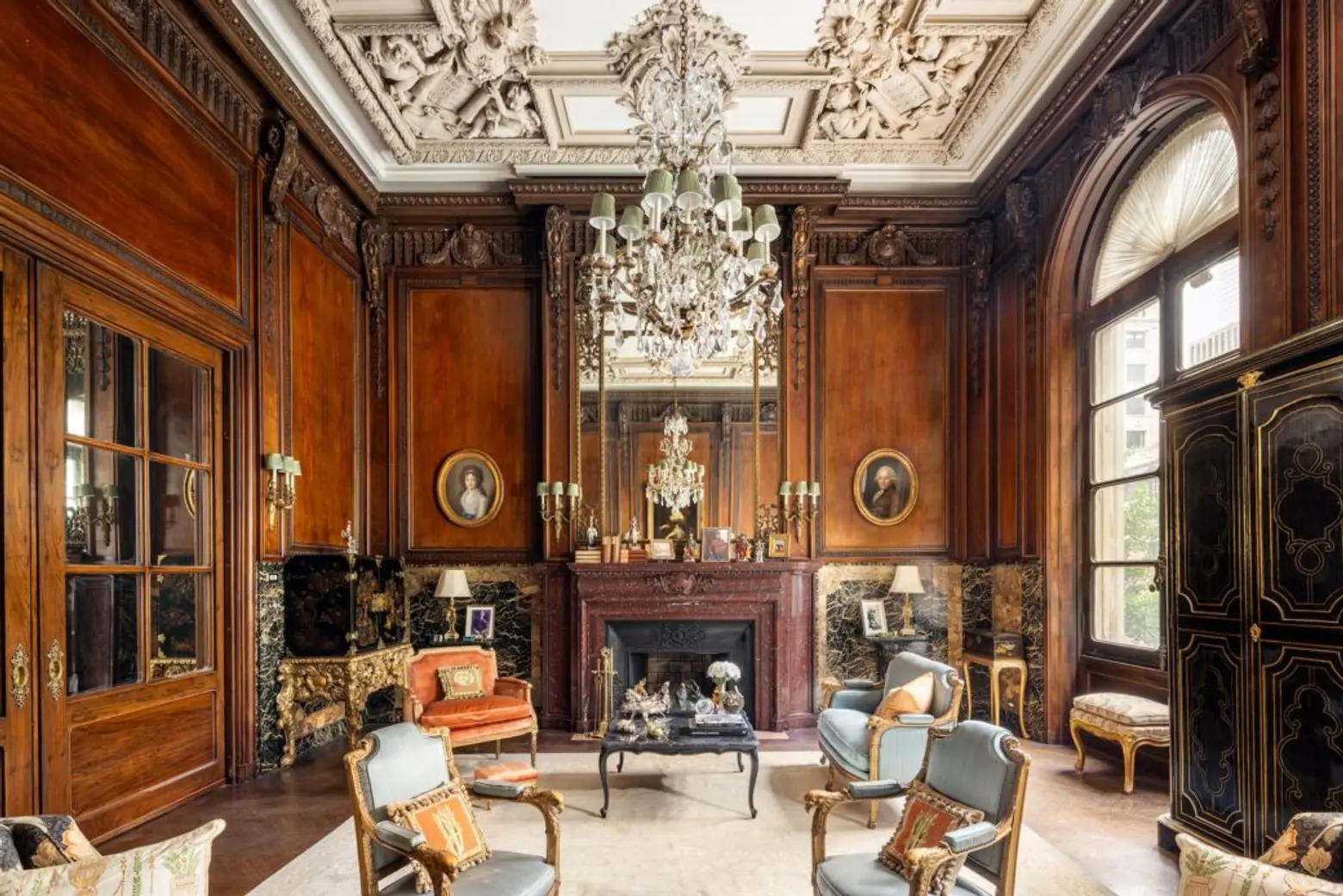
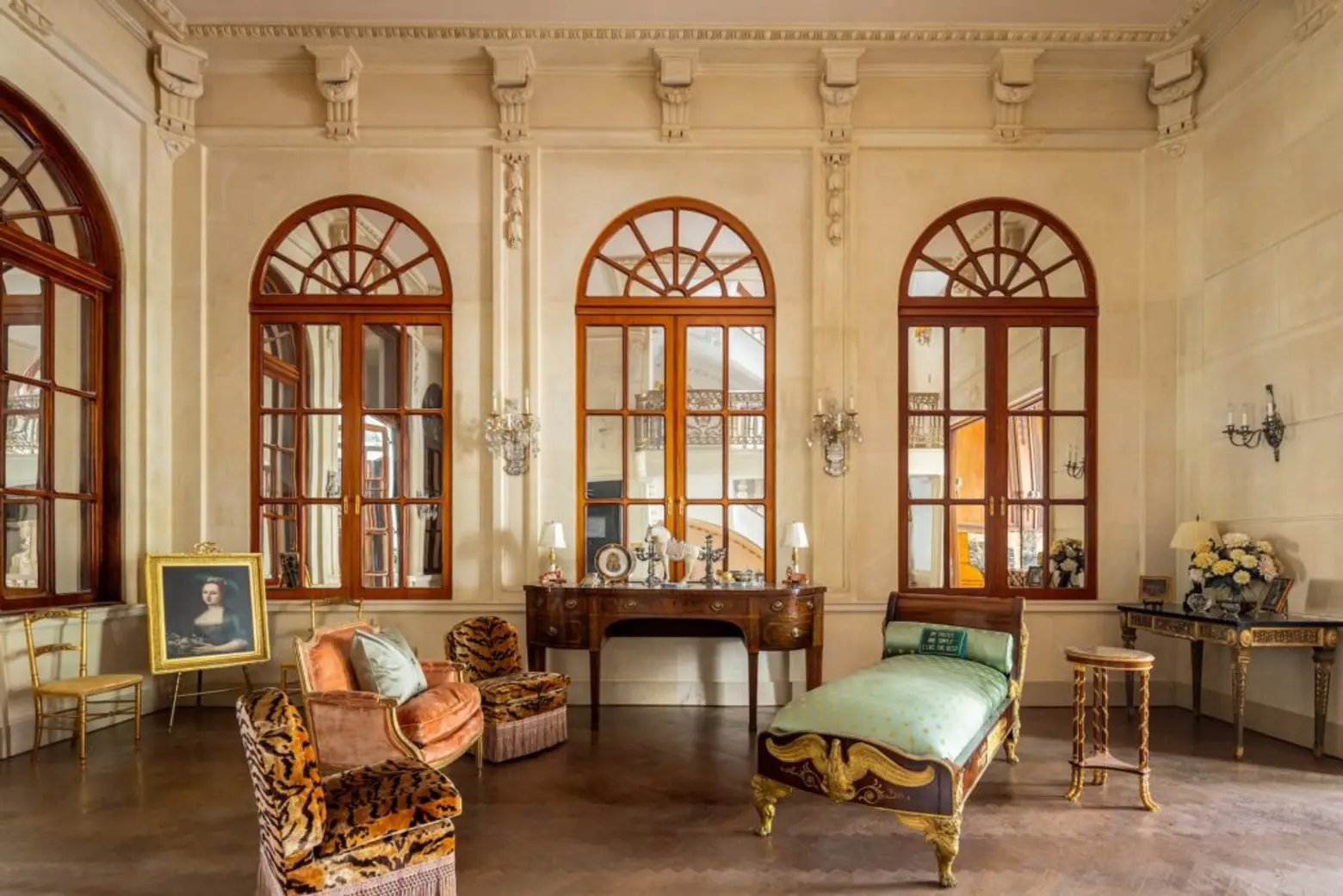
On the second floor, a massive gallery anchors a drawing room with 17-foot ceilings bearing moldings punctuated by decorative ceiling cartouches. Off this room, doors lead to a terrace. A conservatory sits off the drawing room. On the other side of the gallery is an elegant wood-paneled library, with the same herringbone floor, fireplace, and ornately sculpted ceiling details.
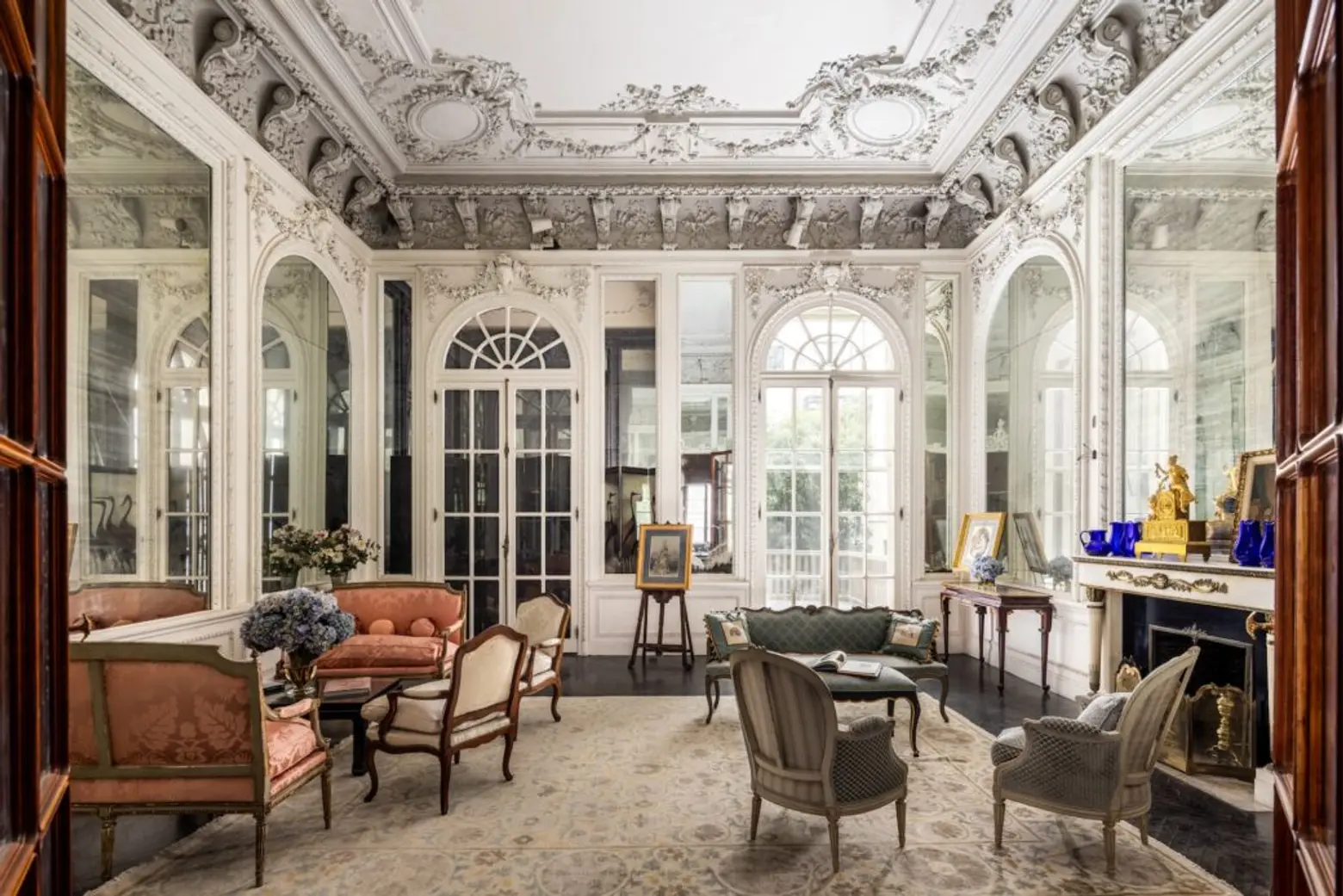
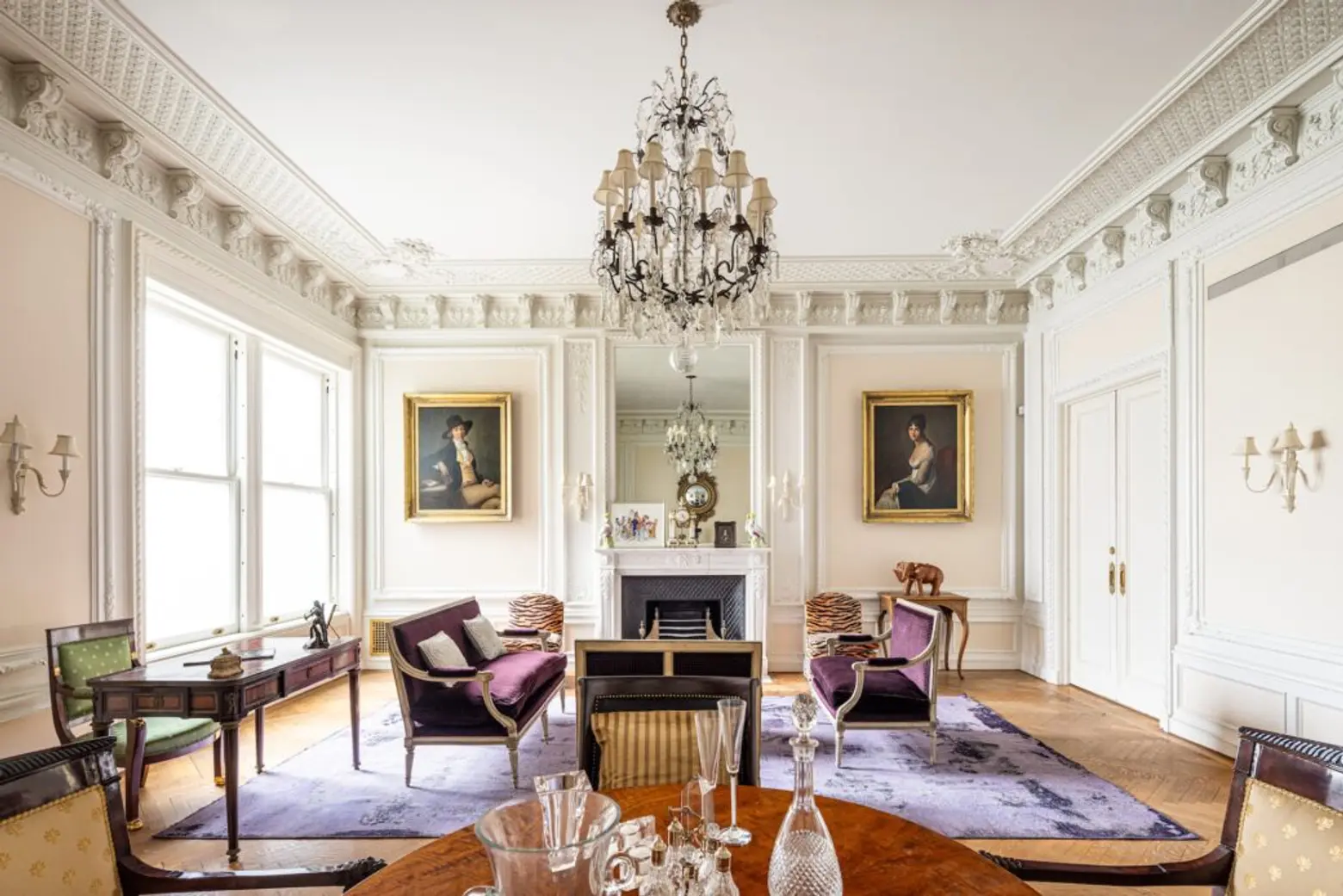
The third floor offers a sitting room room and the primary bedroom. This elegant chamber offers a fireplace and an en-suite bath below 12-foot ceilings.
On the fourth floor are more bedrooms and a sitting room, all with fireplaces. Dressing rooms, walk-in closets, a kitchenette, and a laundry room await their next glamorous life.
On the fifth floor, a double-height sitting room is dramatically open to the floor above, lit by two double-height arched windows. Two bedrooms are served by an adjacent kitchenette.
On the home’s top floor is another bedroom with an en-suite bath. Double doors open onto a large terrace with picture-postcard Manhattan views that bring context to this rare turn-of-the-century gem.
According to the listing, the sale is subject to court approval, which means that patience, in addition to a fortune, may be required to become its next steward.
[Listing details: 15 East 63rd Street at CityRealty]
[At Sotheby’s International Realty-East Side Manhattan Brokerage by Louise C. Beit]
RELATED:
- $65M UES mansion is a showcase of Gilded Age history, updated for a new era of grand-scale living
- This $31M Upper East Side mansion with long and layered history is now four beautiful apartments
- Enjoy your own four-bedroom Versailles on the Upper East Side for $8M
- For $14M, this full-floor Upper East Side condo feels like a designer show house, wine room and gallery included



















