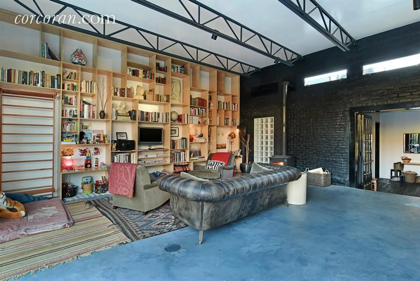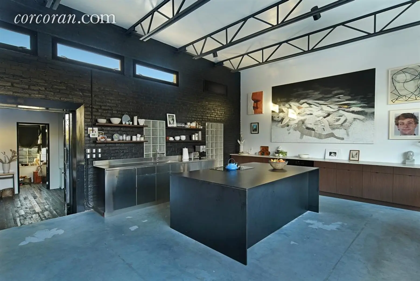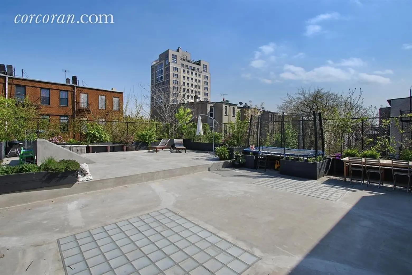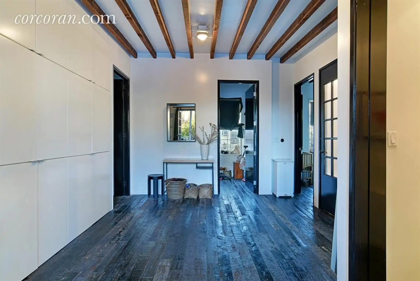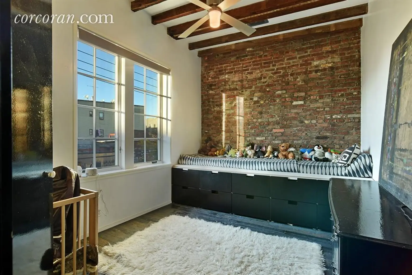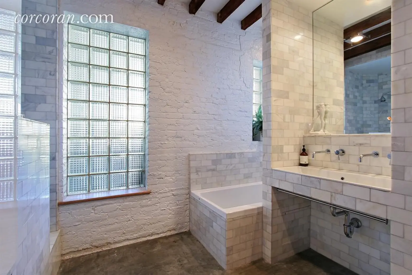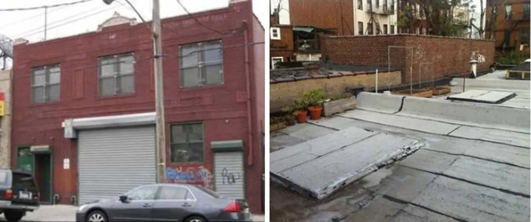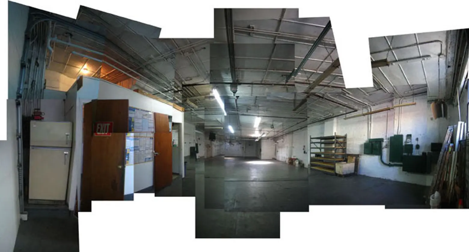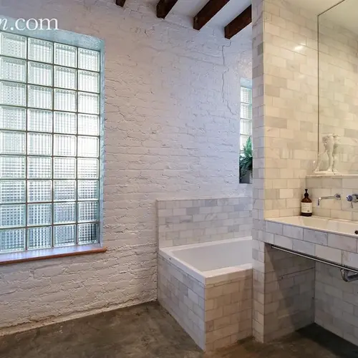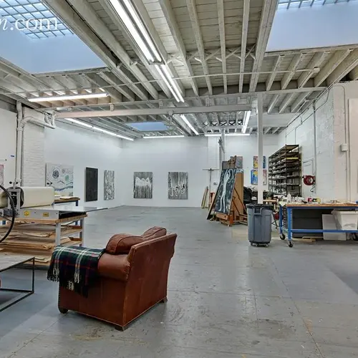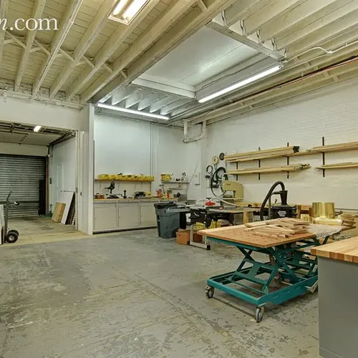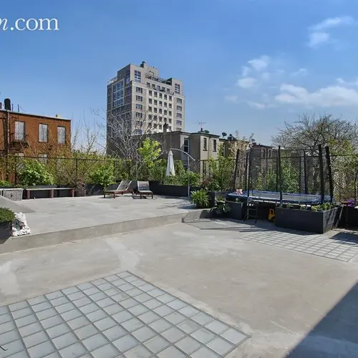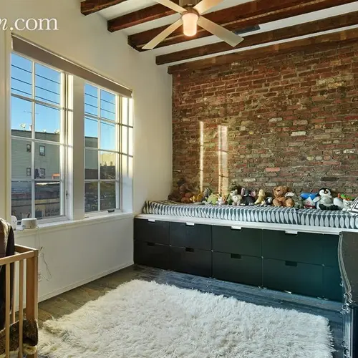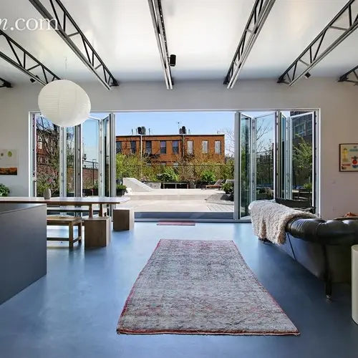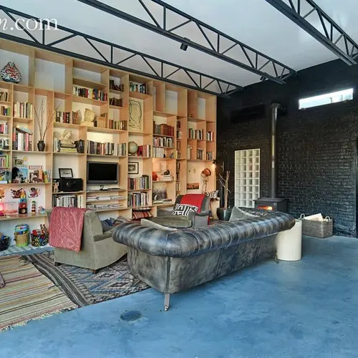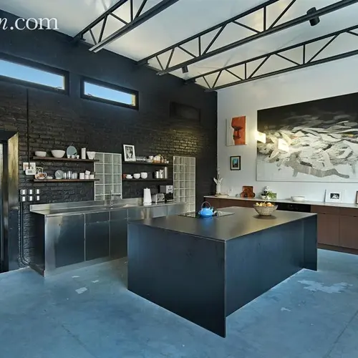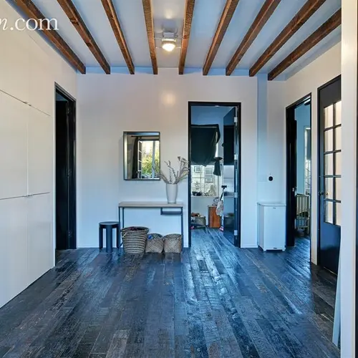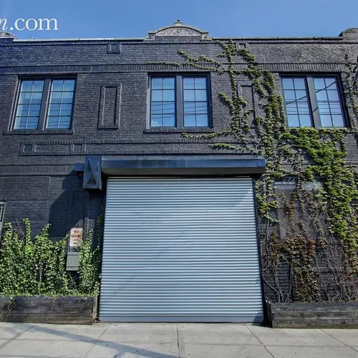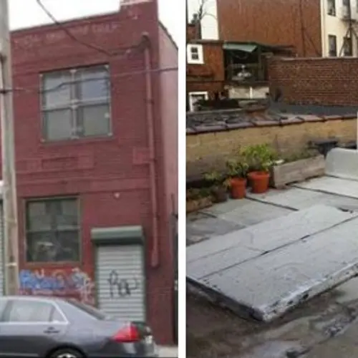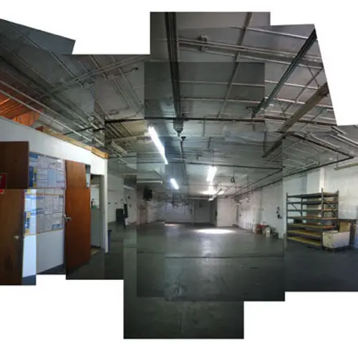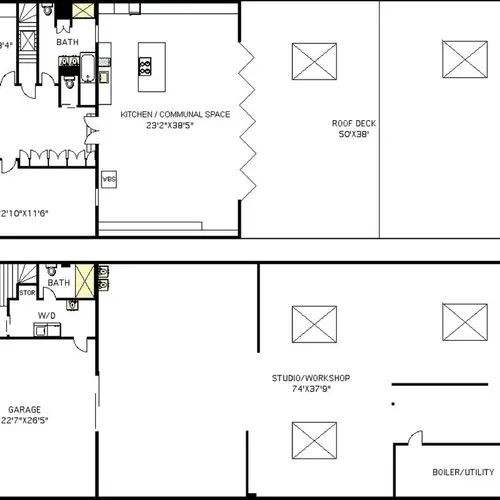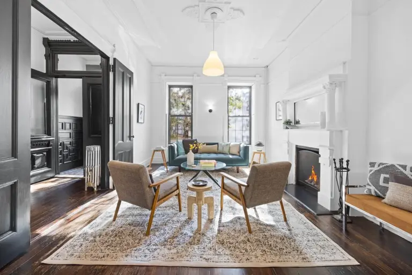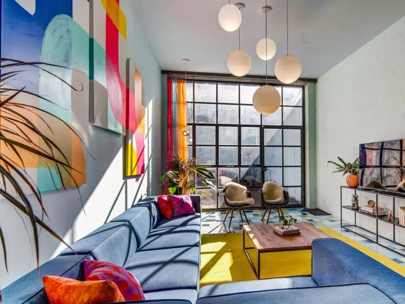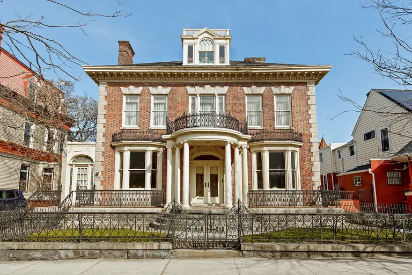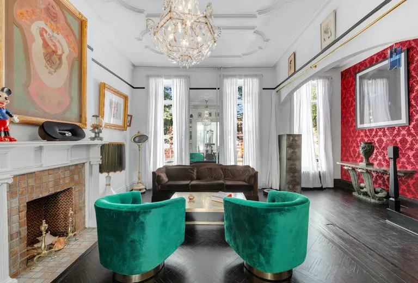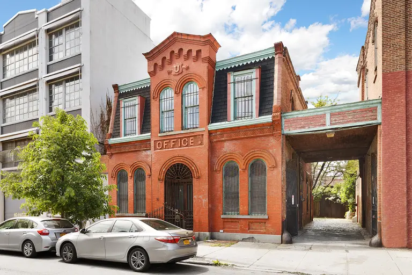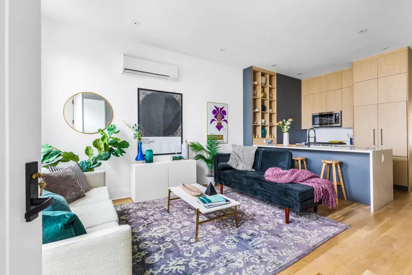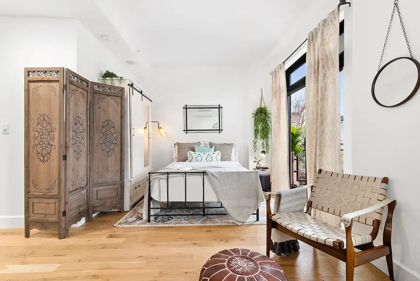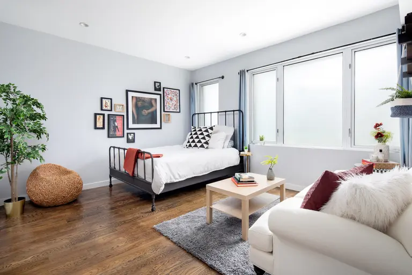Former Bushwick Factory Gets a Stunning Designer Upgrade, Asks $3.5M
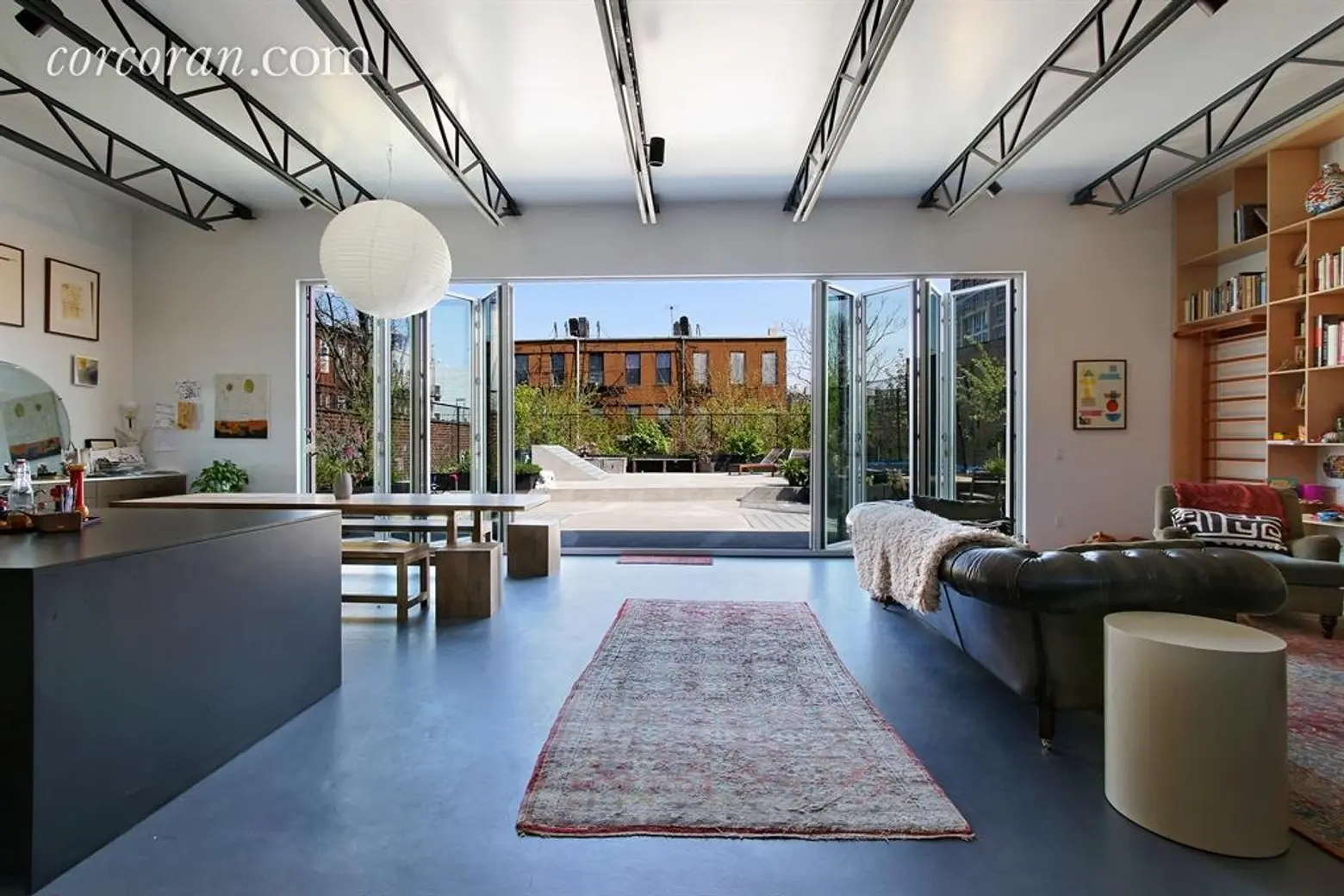
Bushwick has gained an international reputation for its creative and innovative culture; artists have lived and worked here for decades (long before Vogue magazine ponounced it hip), and the neighborhood’s low-rise industrial infrastructure lent itself to the creation of open workspaces. Though we’d be more likely to see an impeccably designed carriage house on the market for $3.5 million in a neighborhood like Cobble Hill, rising property values and creative residents have always been inseparable. This converted two-story Swiss Army knife of a building at 326-328 Menahan Street justifies its ask by offering the “ultimate live/work home.” The home’s renovation was undertaken by its current owners, Norwegian artist Haavard Homstvedt and Stine Christiansen Homstvedt, an interior designer. Its 6,000 square feet are definitely configured unconventionally; the meticulous remodel that created this unique property is as modern and as creative as the pair behind it.
A converted former factory, this two-story building offers a flexible live/workspace opportunity. On the ground floor are 4,000 square feet of studio or office space with 12-foot ceilings and skylights, a full bath, laundry room and garage. Above, a strikingly renovated three-bedroom apartment with a spacious and lovely rooftop terrace seamlessly blends indoor and outdoor living.
Stylishly industrial-modern rooms have reclaimed wood floors, 14-foot beamed ceilings and exposed brick. The main living space opens via stunning accordion glass doors–providing a terrace view from the warm indoors in cooler months–onto a spacious bi-level roof terrace. The remodeled steel-reinforced roof deck extends over the downstairs studio space and has been outfitted with brick skylights, new planters and a large above-ground pool.
In the extensive remodel, the upstairs living area was completely gutted and converted to include the current three bedrooms, full bathroom and open living and dining space with new concrete floors, transom windows and frosted brick windows for light.
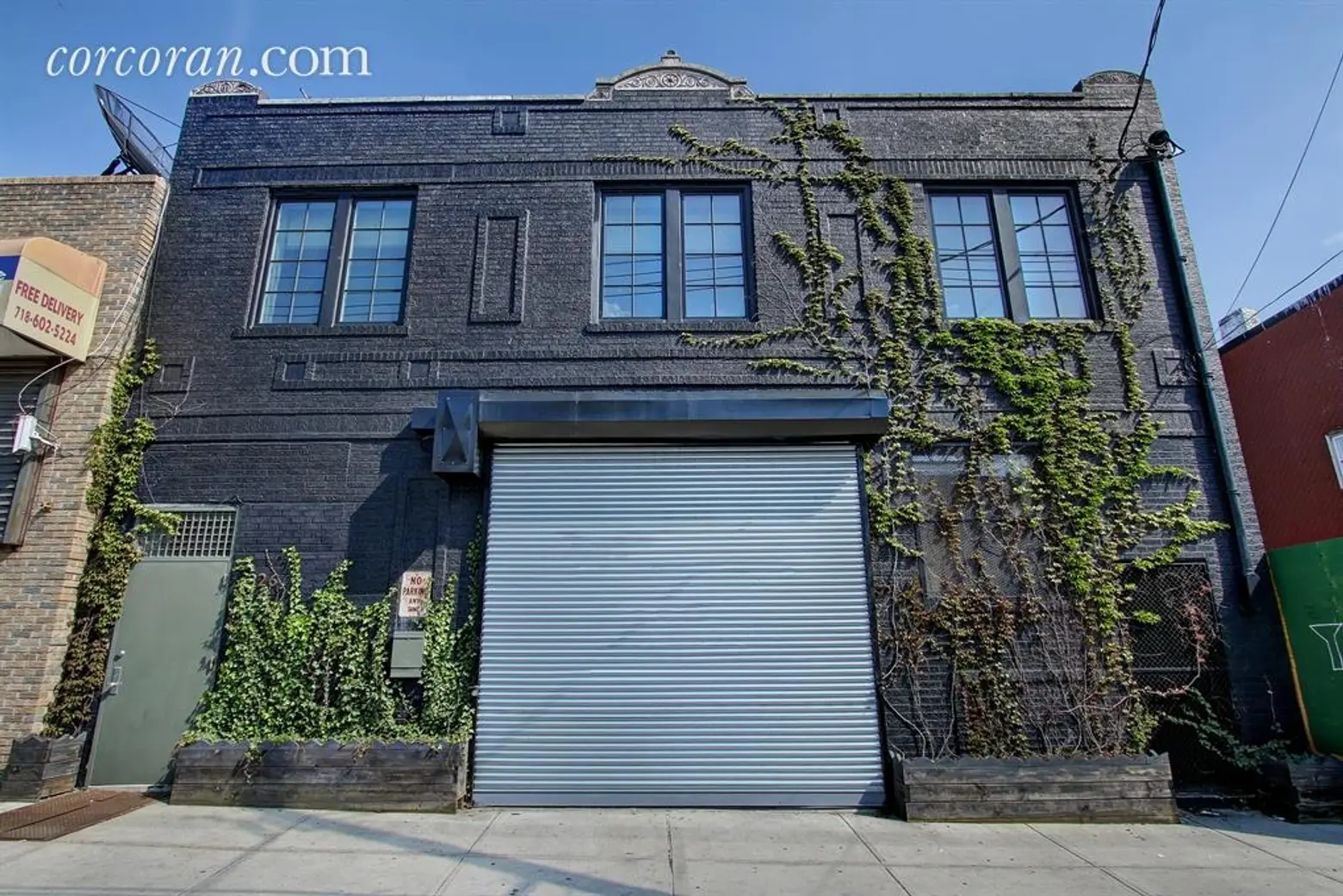
Facade and roof deck before the remodel (top) and current facade.
In addition to a new sidewalk, the façade of the building was re-mortared, primed, painted and new windows, a garage gate, front door and planters were installed.
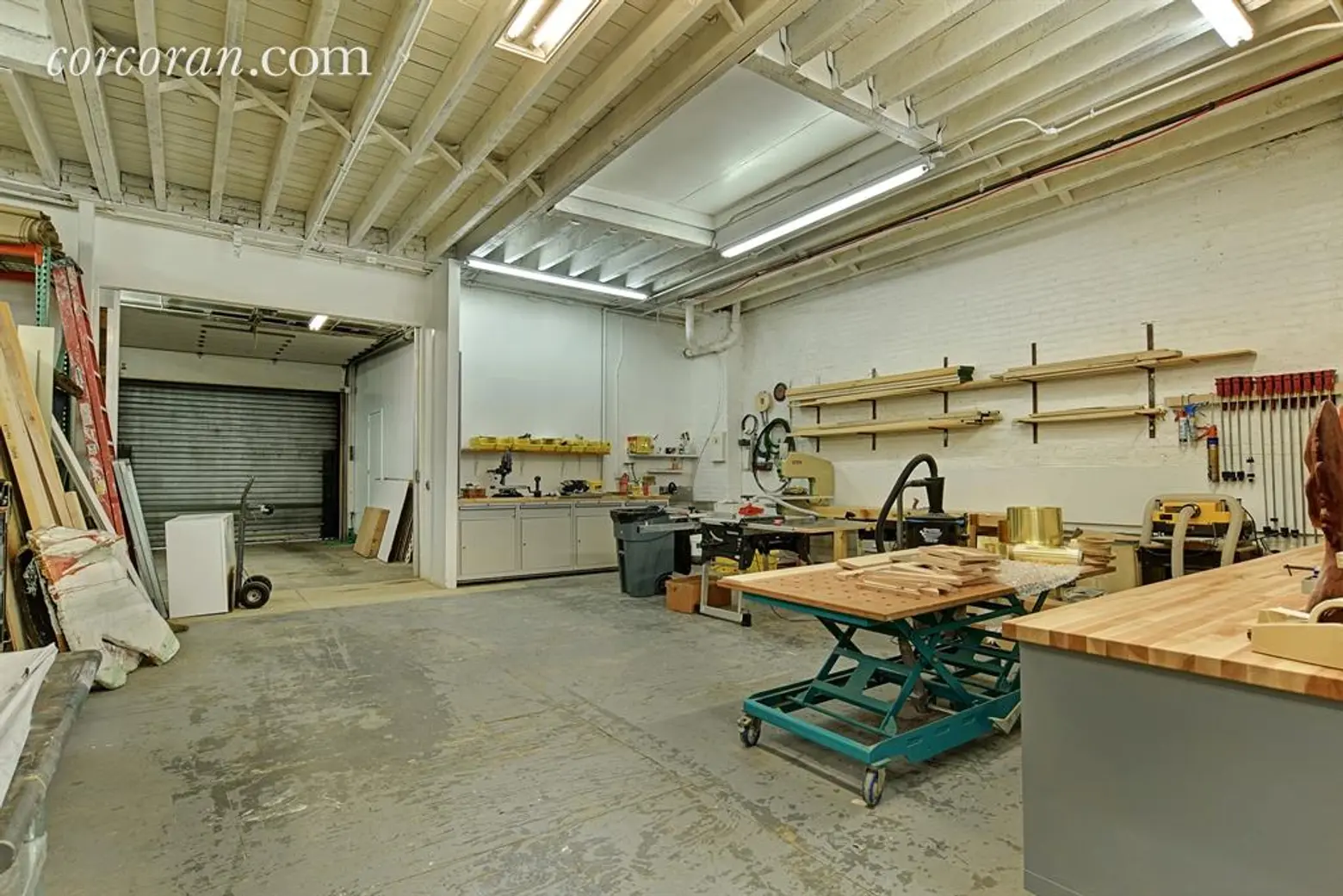
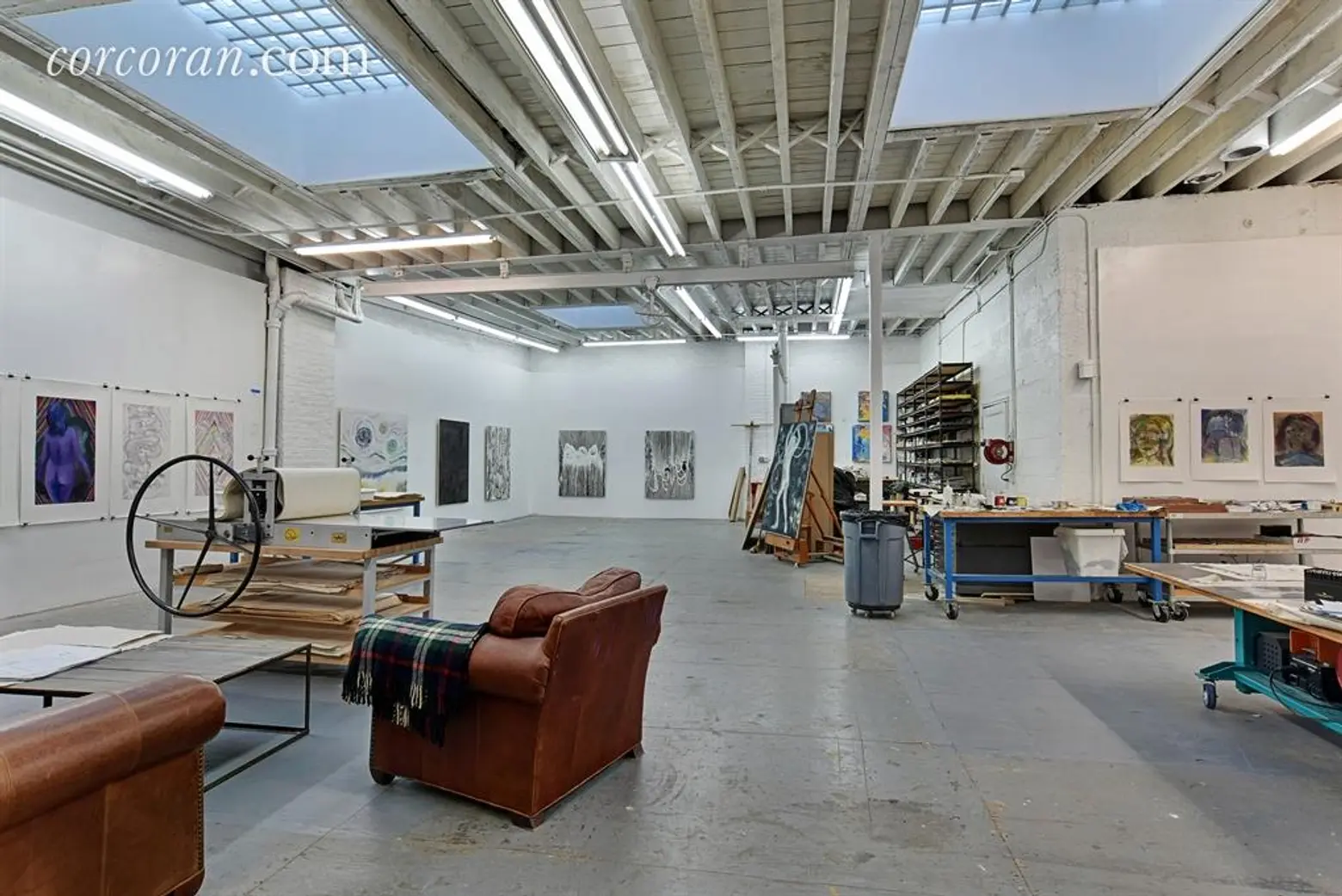
Ground floor studio/garage space pre-renovation (collage, top) and after.
The downstairs space was converted into separate areas including the entry, laundry room, garage, and studio. The floors were redone and leveled, Moroccan concrete tiles were installed and the ceiling was gutted to add several feet of height and expose the wood beams at the entrance and add new lighting and a new skylight.
The studio offers the opportunity to convert it to commercial space to run a business or rent out; or create a dream workroom with the addition of a garage as big or small as you’d like–and there’s room for all of the above. Location-wise, you’re in a great spot for creating, near the Ridgewood border and just a couple of blocks from the Myrtle-Wyckoff stop on the magical L train.
[Listing: 326-328 Menahan Street by Kyle Sennish, Paul Rosen and Eve Levine for Corcoran Group]
RELATED:
- $775K Ridgewood Duplex Is an Urban Loft on the Brooklyn-Queens Border
- RAAD-Designed Bushwick Building May Have the World’s Largest Urban Farm
- My 1,000sqft: Tour a Newly Transplanted Couple’s Bushwick Apartment Filled With Craigslist Finds
- My 1,680sqft: Artist Anne Peabody Invites Us Into Her Landmarked Clinton Hill Carriage House
Images courtesy of Corcoran Group.
