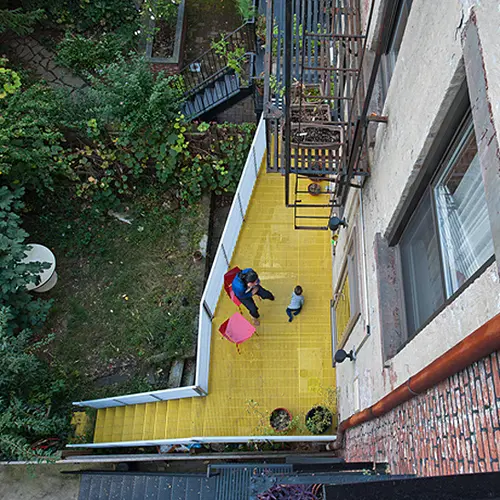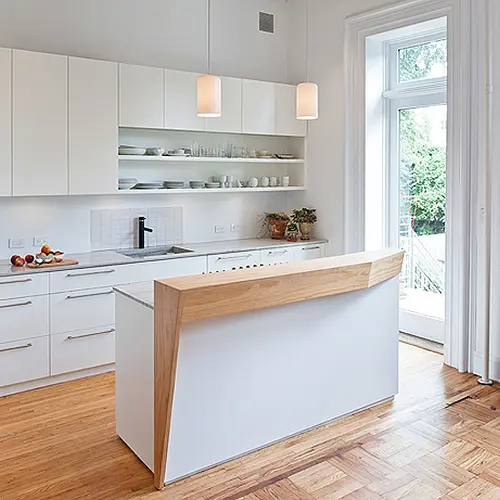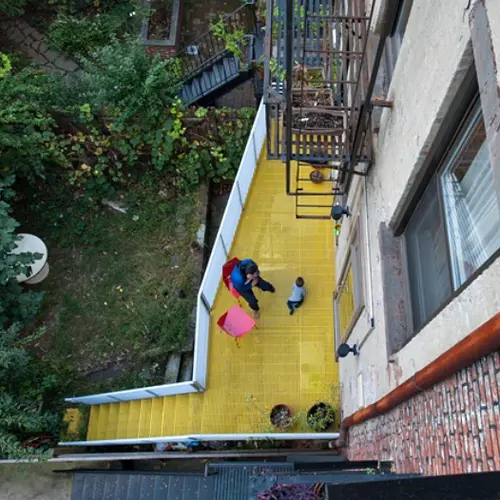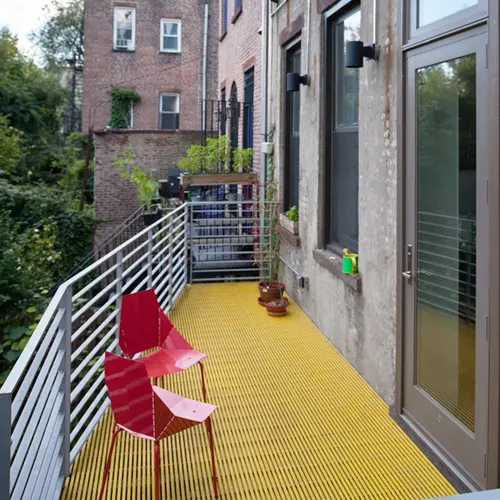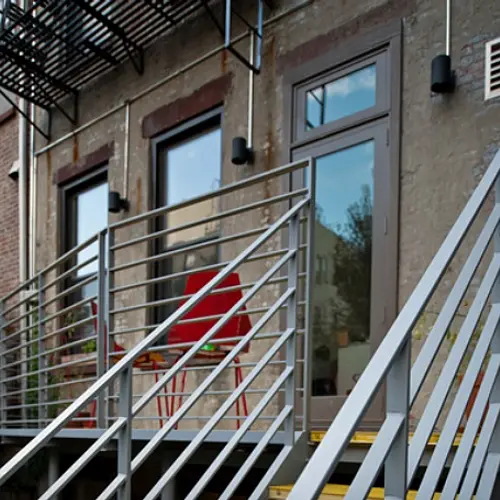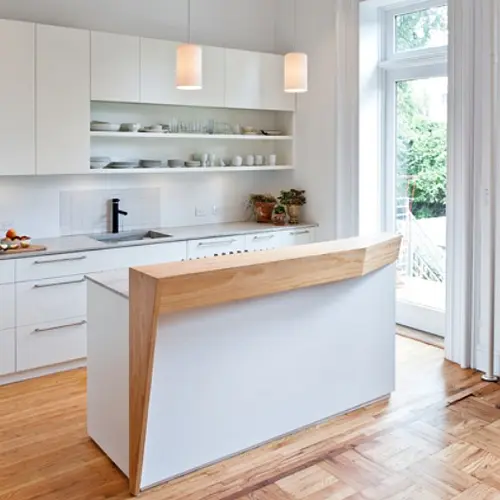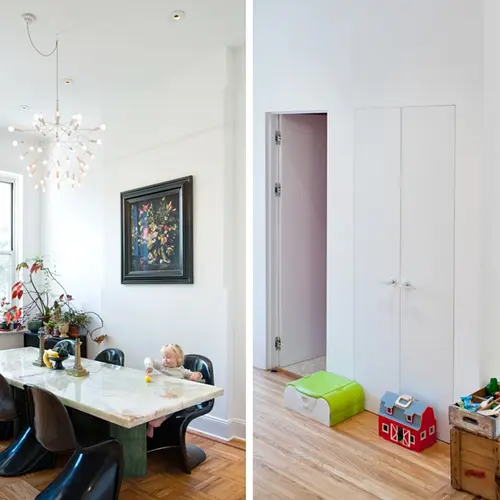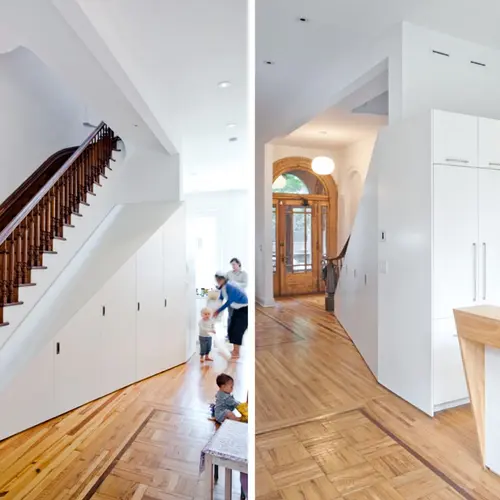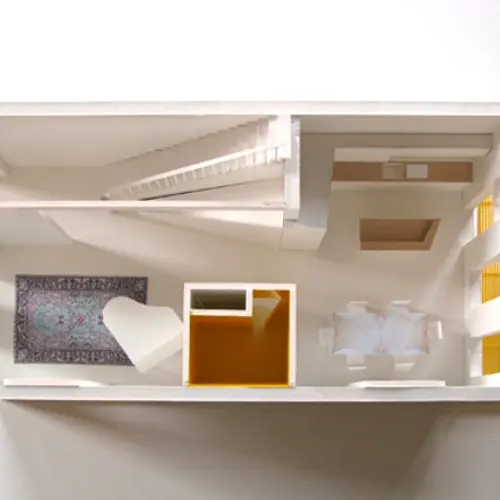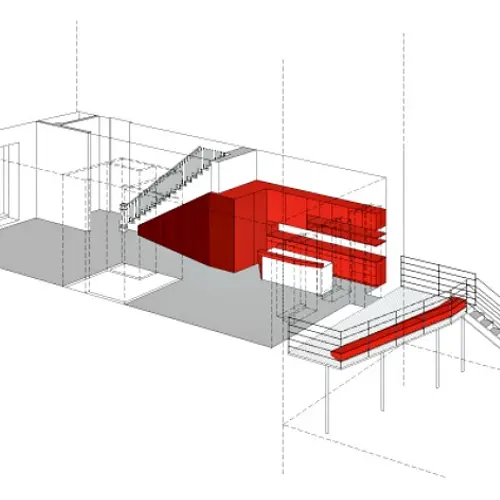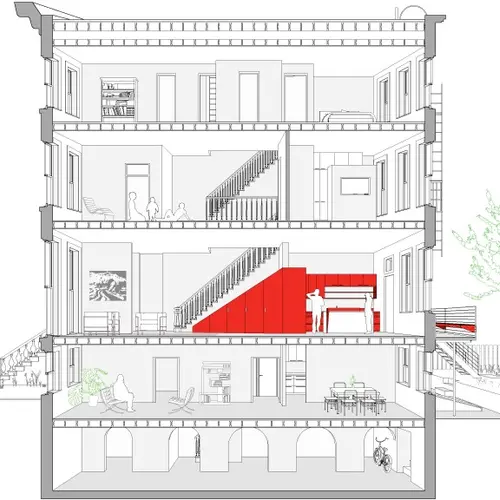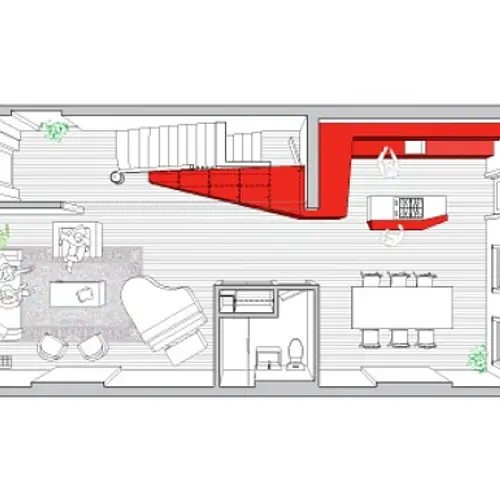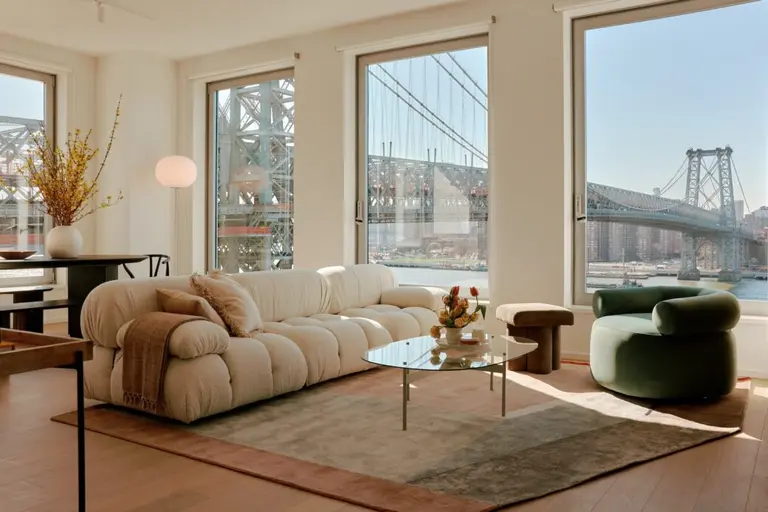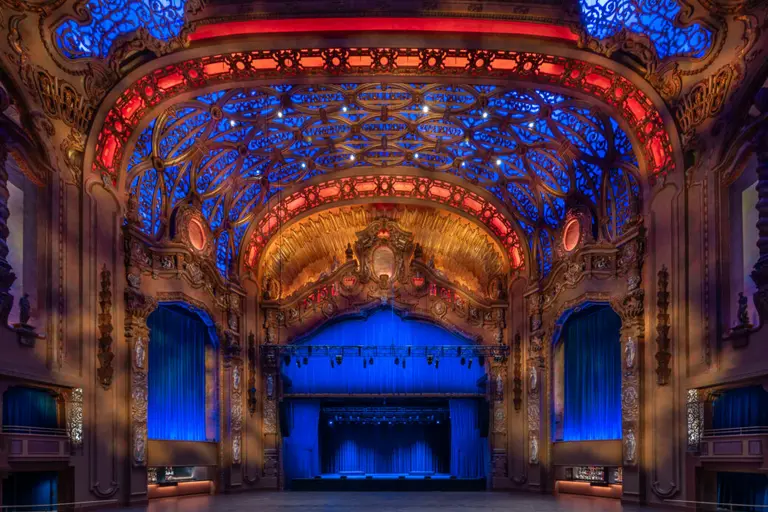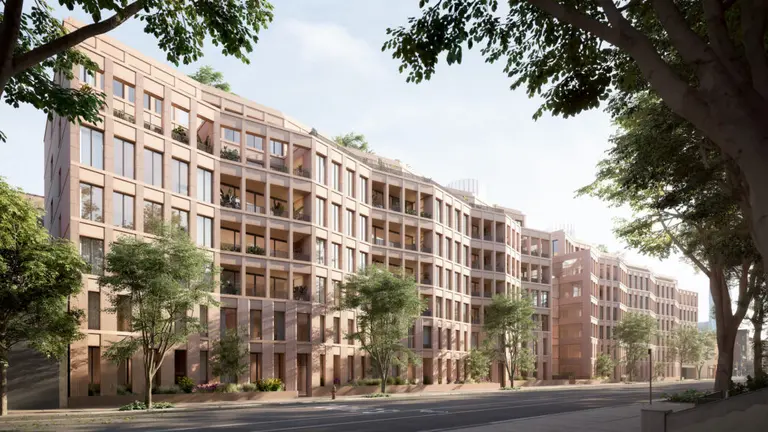From Four-Family to One: MAS Architectures’ Unique Carlton Avenue Conversion in Fort Greene
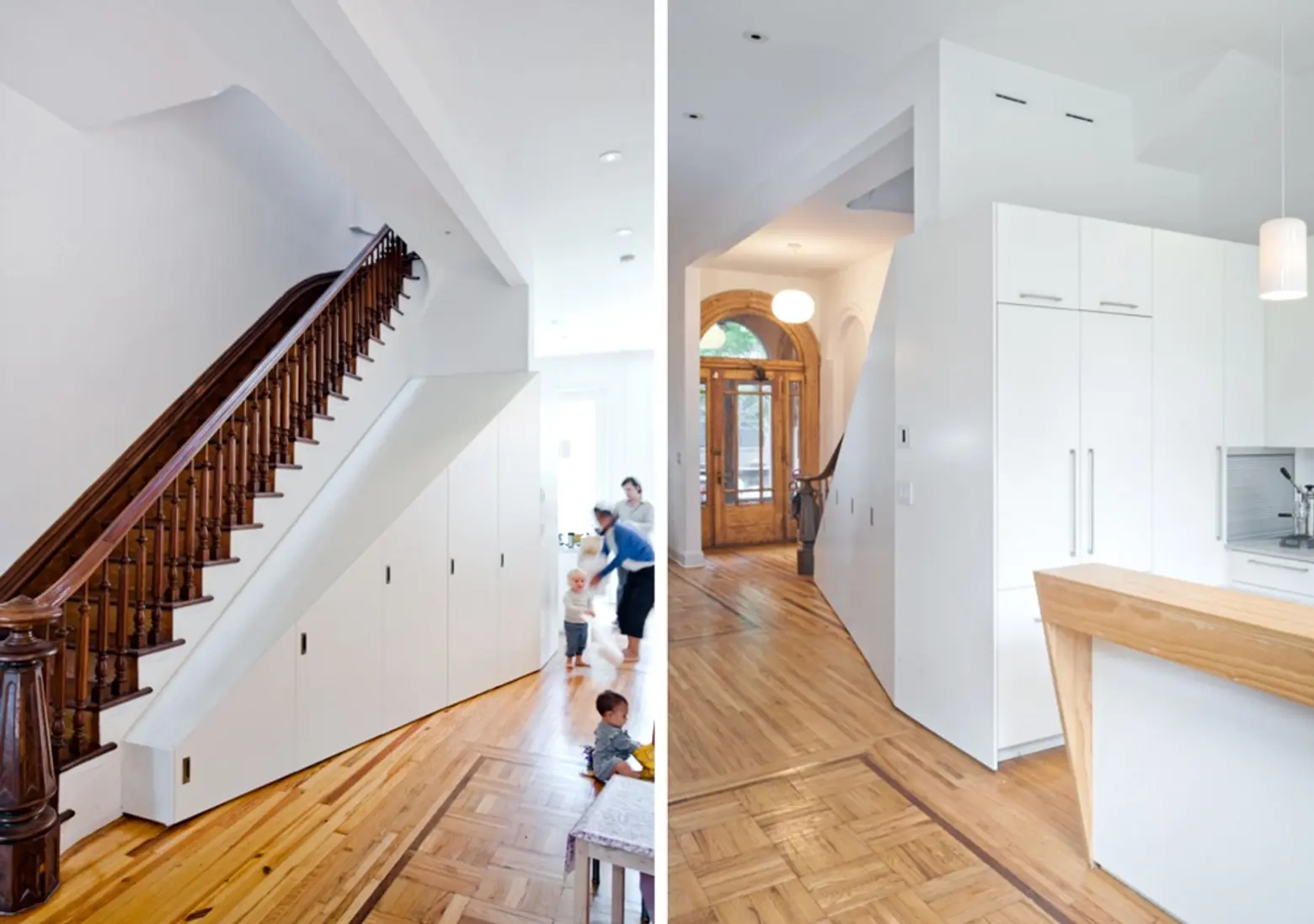
When tasked with converting this historic brownstone on Carlton Avenue in Fort Greene from an existing four-family residence to a single home for a growing brood, MANIFOLD Architecture Studio (MAS) appears to have focused on the one item that unified the building from the start – the stairway.
When the upper three apartments were combined into an owner’s triplex, the formerly public stairway was exposed in all its classic glory, with the rich wood railing and tread rising in stark contrast to the home’s otherwise muted palette. The upper levels were reconfigured to offer more light and fewer divisions, with the open stair now providing a more direct connection between the floors.
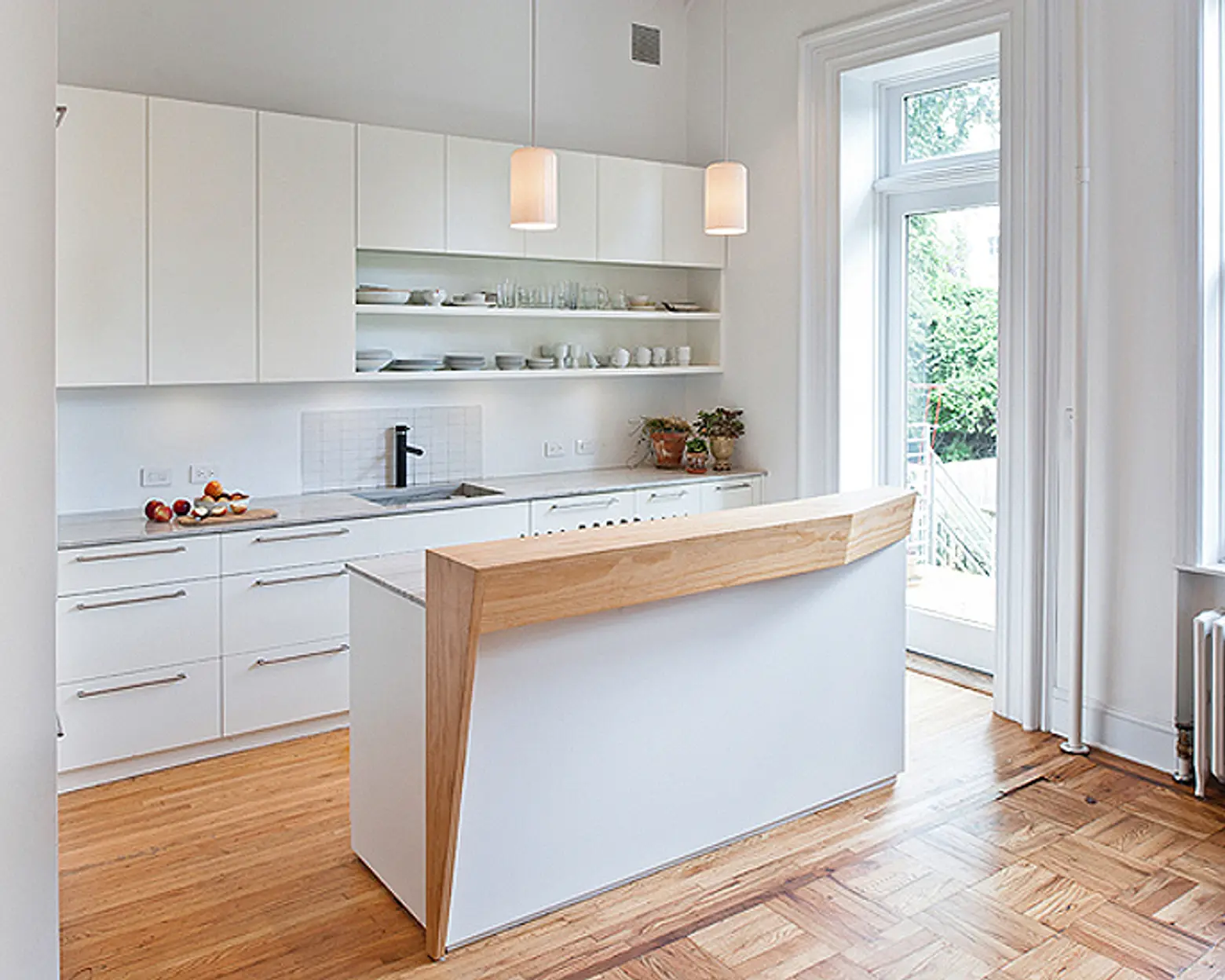
Custom-designed millwork winds its way through the main level, greeting you at the front entrance and angling through the parlor floor into the kitchen, providing ample storage and counter space to keep a kid-filled home looking neat as a pin.
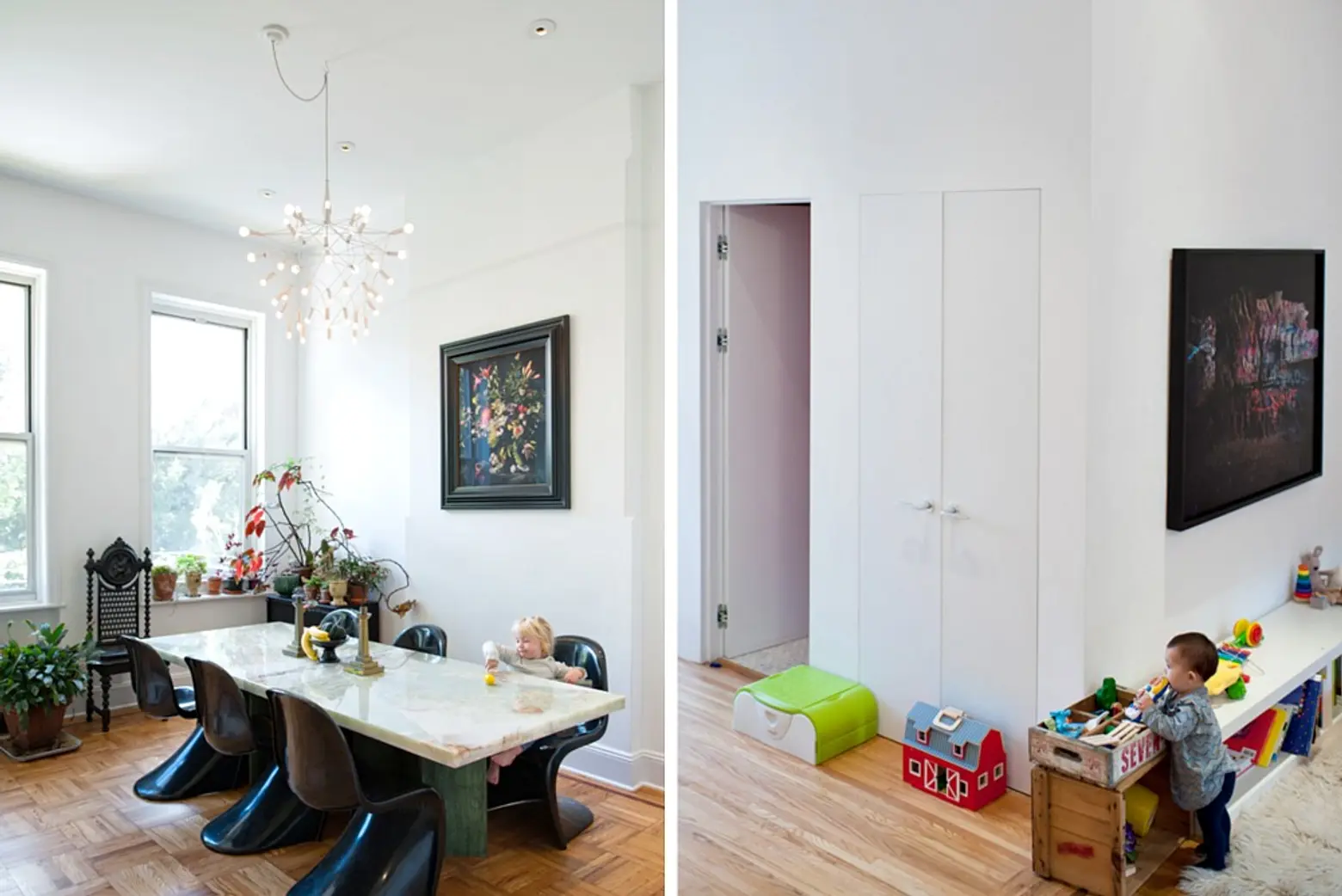
Speaking of kids, we are seriously impressed with the abundance of crisp, clean white surfaces and walls because all the little ones we know would see those as an invitation to express their inner artist– whether through a box of Crayola crayons or chocolate-covered fingers. But those living here seem content to limit their creative endeavors to the child-sized table and chairs in the enormous full-floor recreation level.
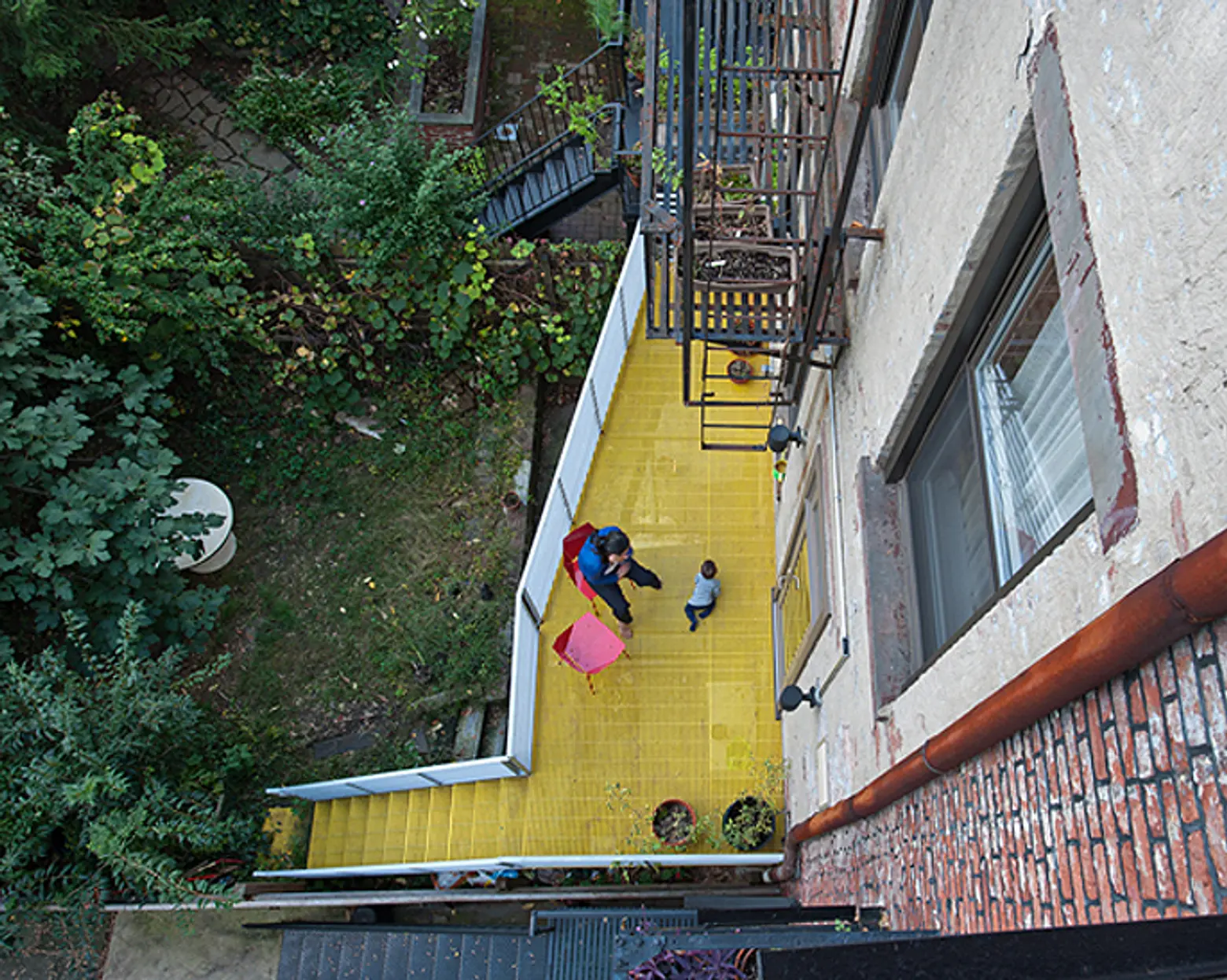
The home is not without some fun splashes of color, namely the bright yellow floor underfoot when you step out onto the unconventionally shaped rear terrace.
MAS’ renovation and conversion was so beautifully executed one might never guess this was once a multi-family residence. Now all you see is a single-family home with room to grow and grow.
Check out all the work of MANIFOLD Architecture Studio.
Images courtesy of MAS
