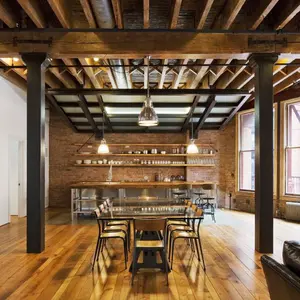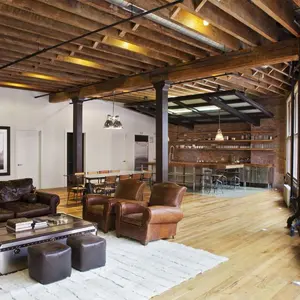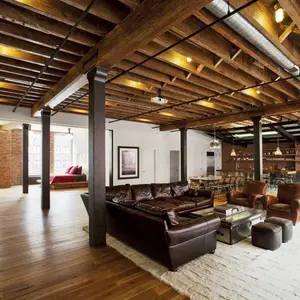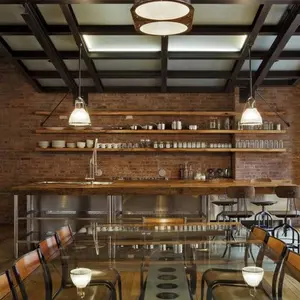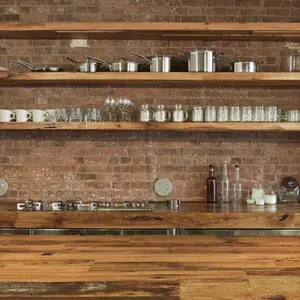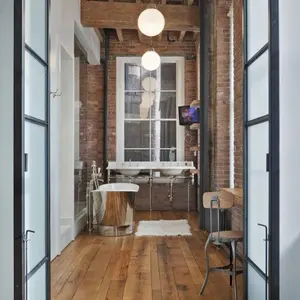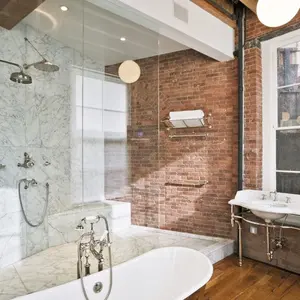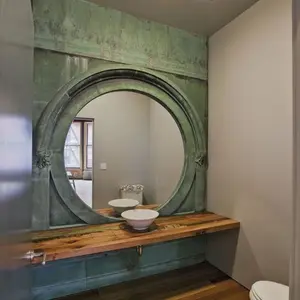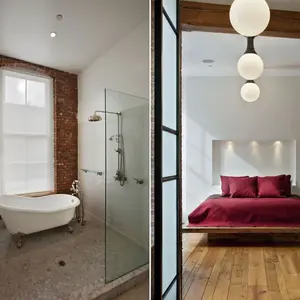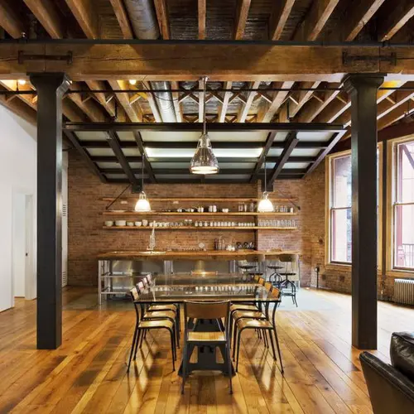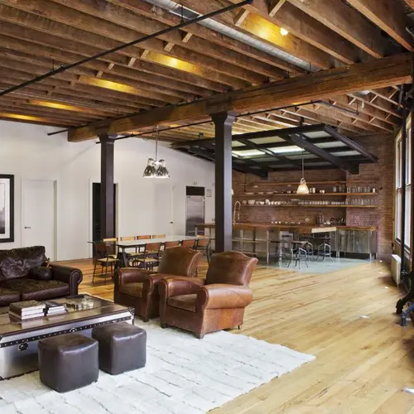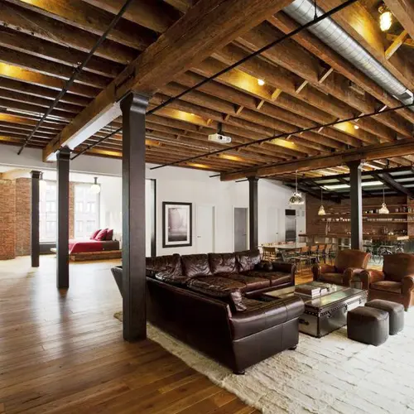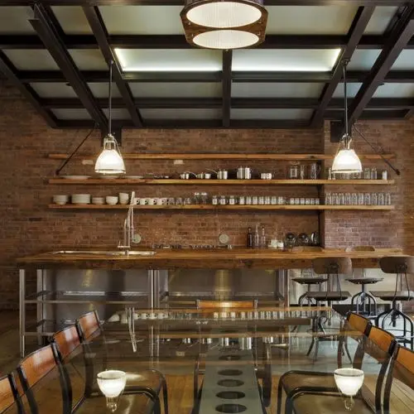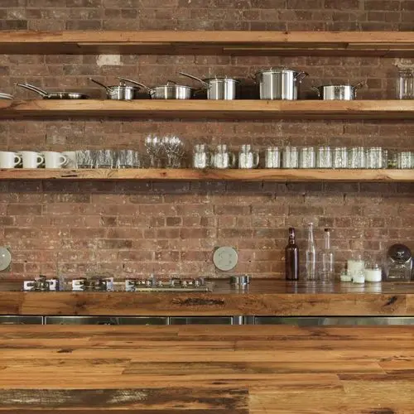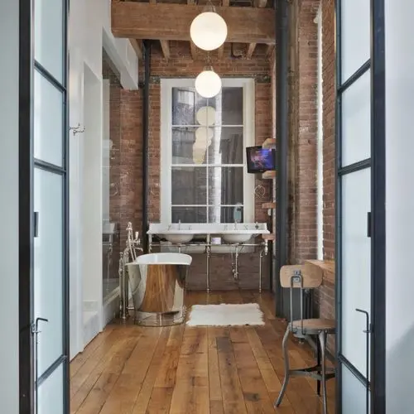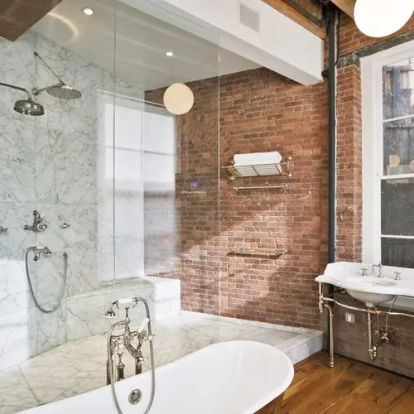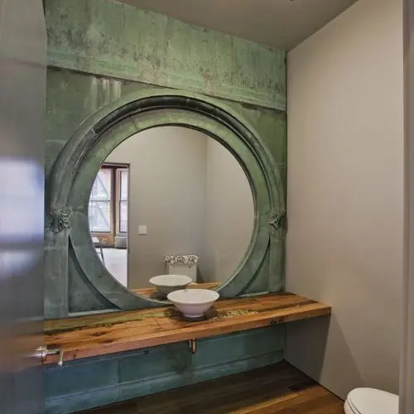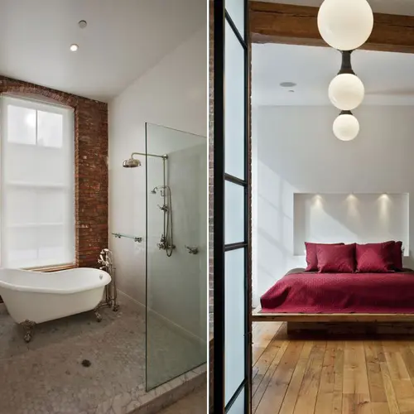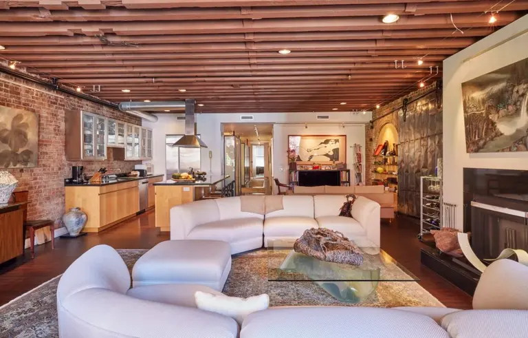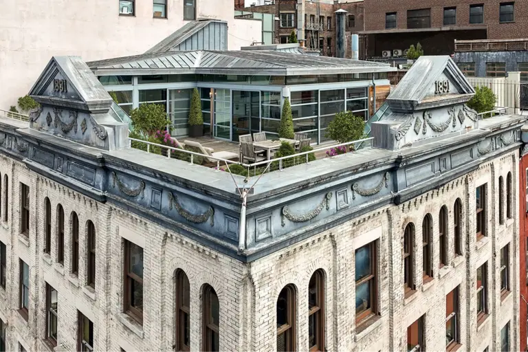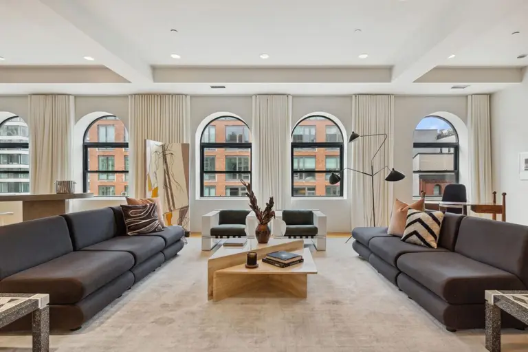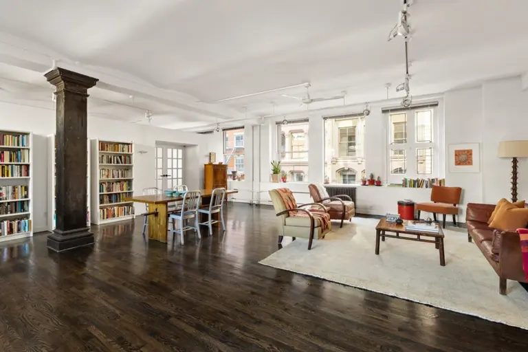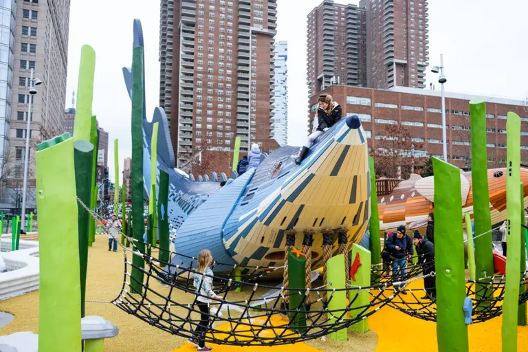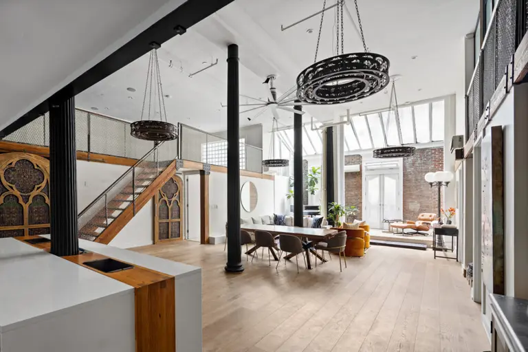Jane Kim Creates a Rustic Ski Lodge-Like Urban Loft Using Recycled Materials
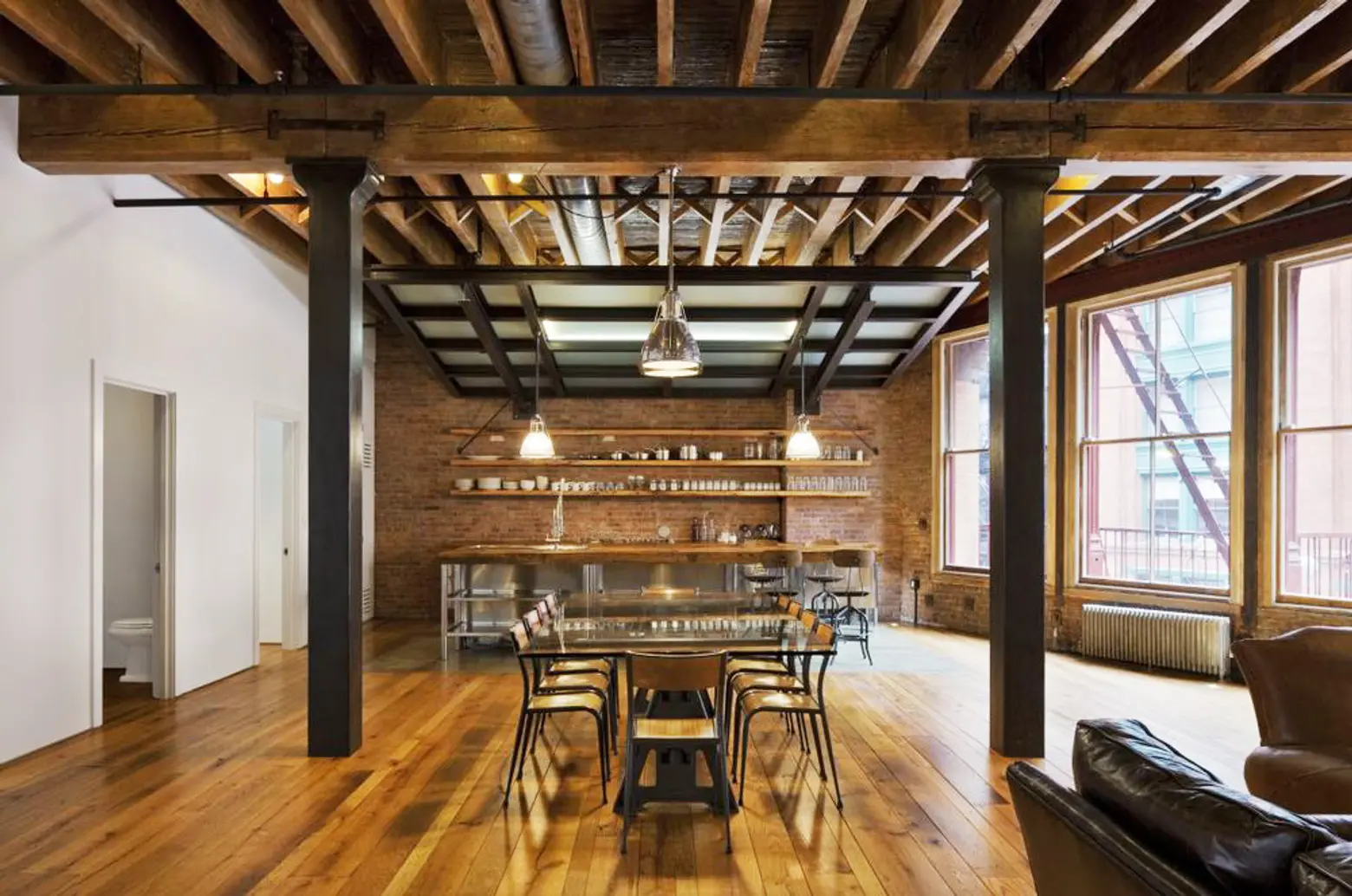
Located on Franklin Street in Tribeca, the interior of this loft, by designer Jane Kim, is a cool combination of rustic elegance and industrial modernism. The wooden floors and brick laid walls warm up the expansive space that’s somewhere between urban loft and mountain ski lodge. If you happen to be one of those New Yorkers charmed by the use of raw materials and luxury amenities, this might be the perfect bit of inspiration for your next home makeover.
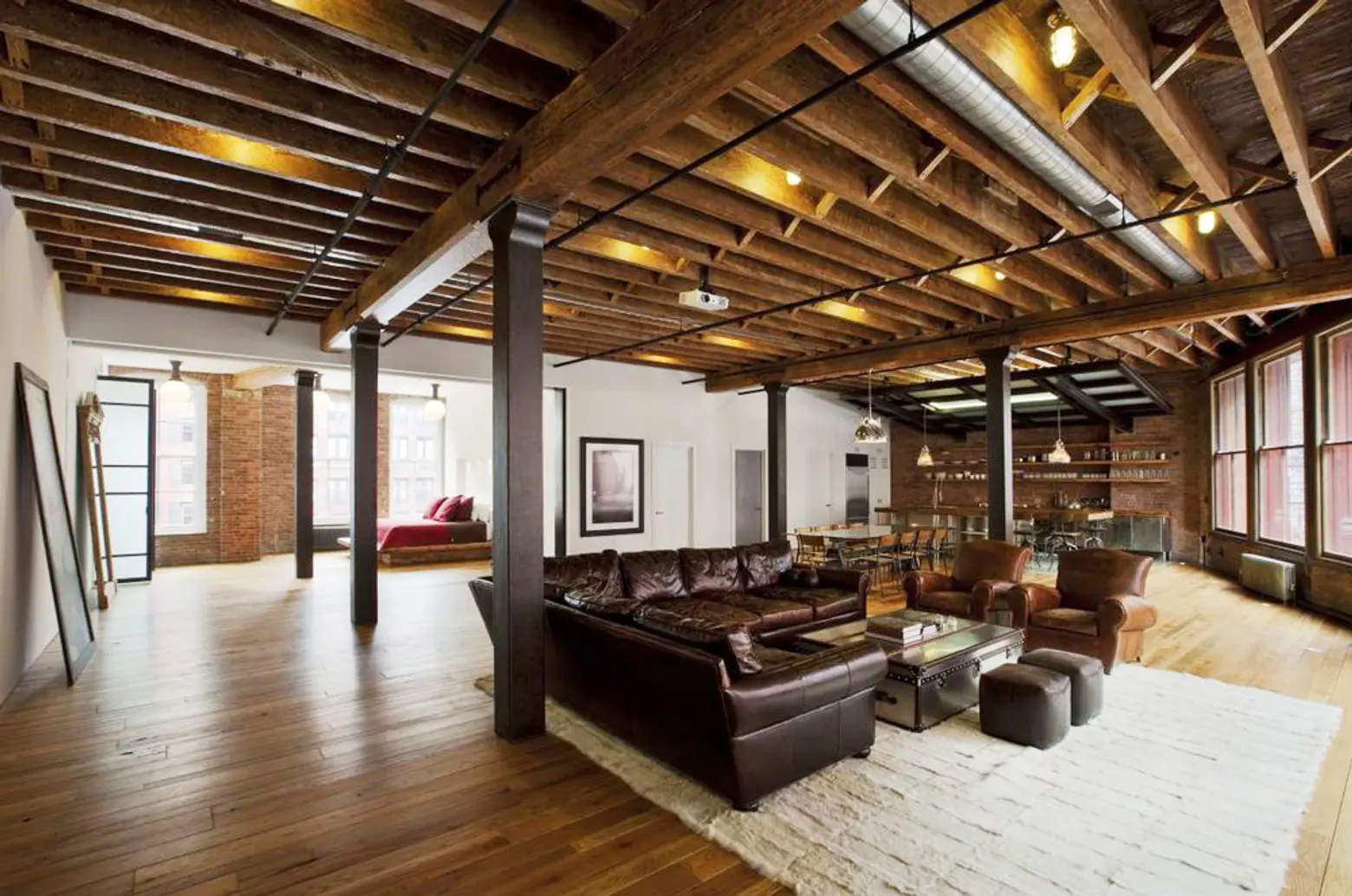
The loft covers approximately 3,000 square feet and includes two guest bedrooms and a 900 square-foot master suite. The floor plan is shaped like a trapezoid, creating an exaggerated perspective when you look toward the kitchen through the main living space.
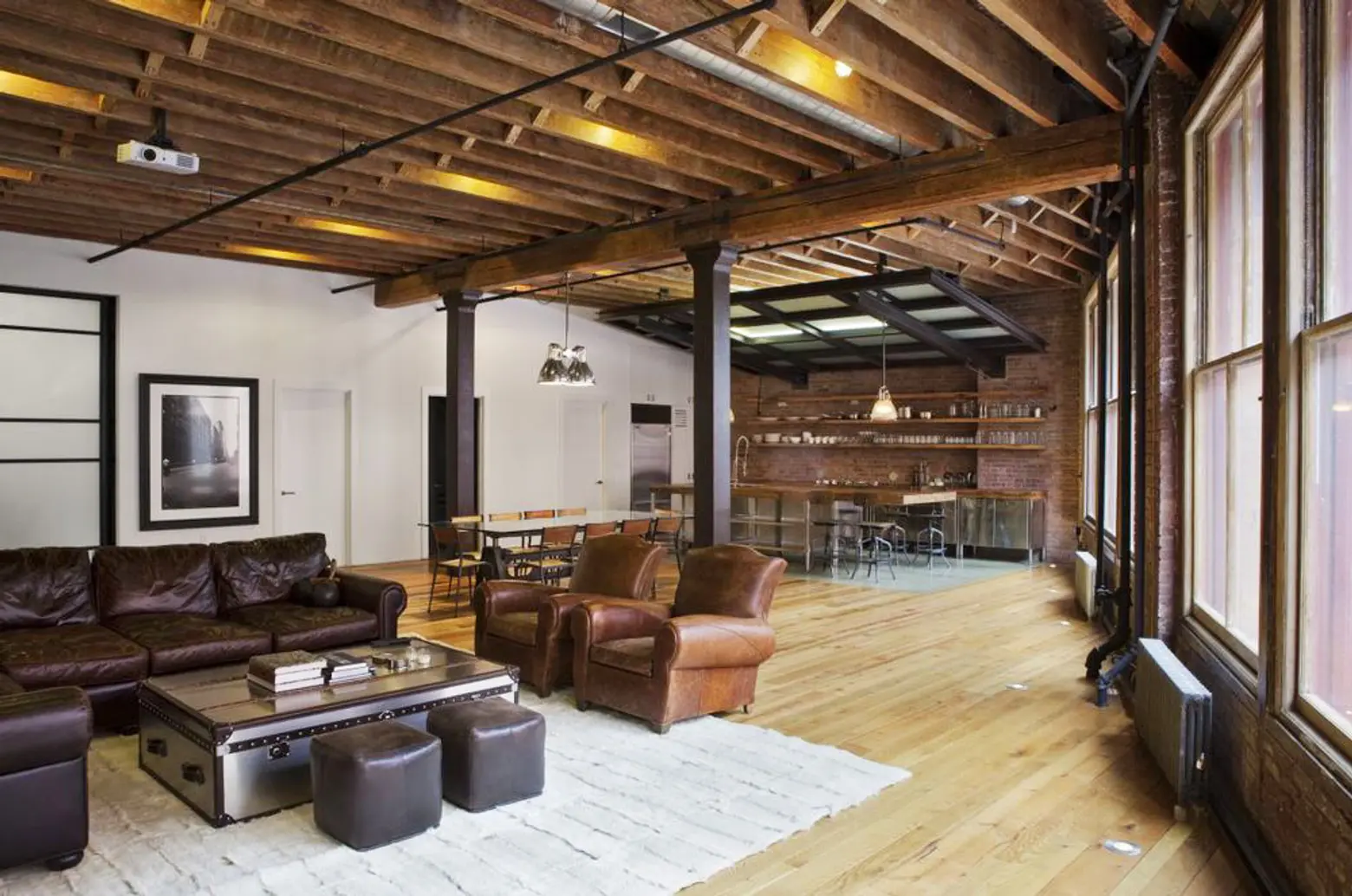
The ceilings are flanked with solid wooden columns that accent the deep brown tones of the hardwood floors and dark red brick. The blackened steel doors and canopy were also designed to enhance the look of the raw wood and wrought iron columns.
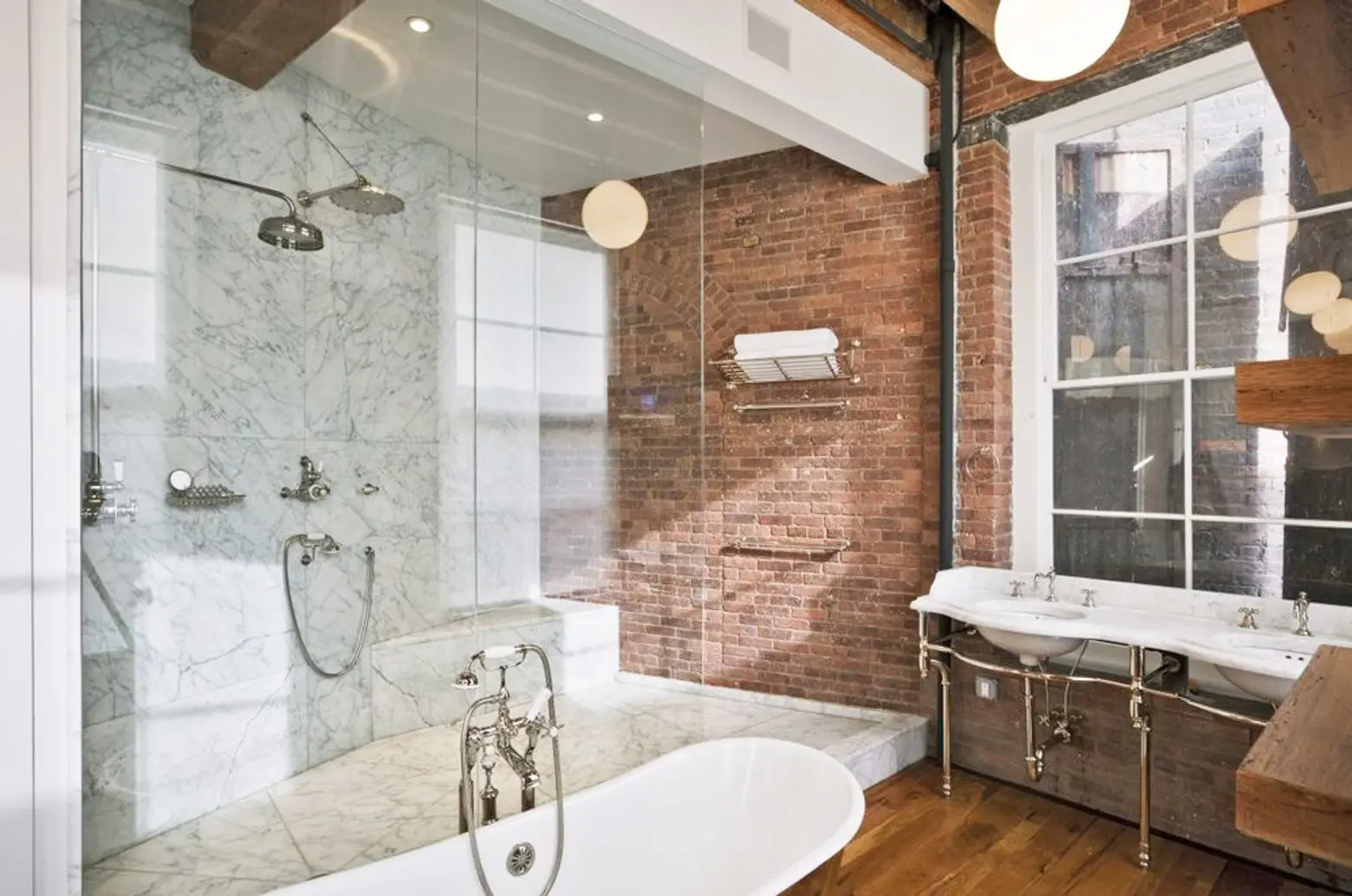
The loft’s rustic feel is further exaggerated by the use of reclaimed materials including barn wood for the kitchen countertops and marble slabs in the mater bath.
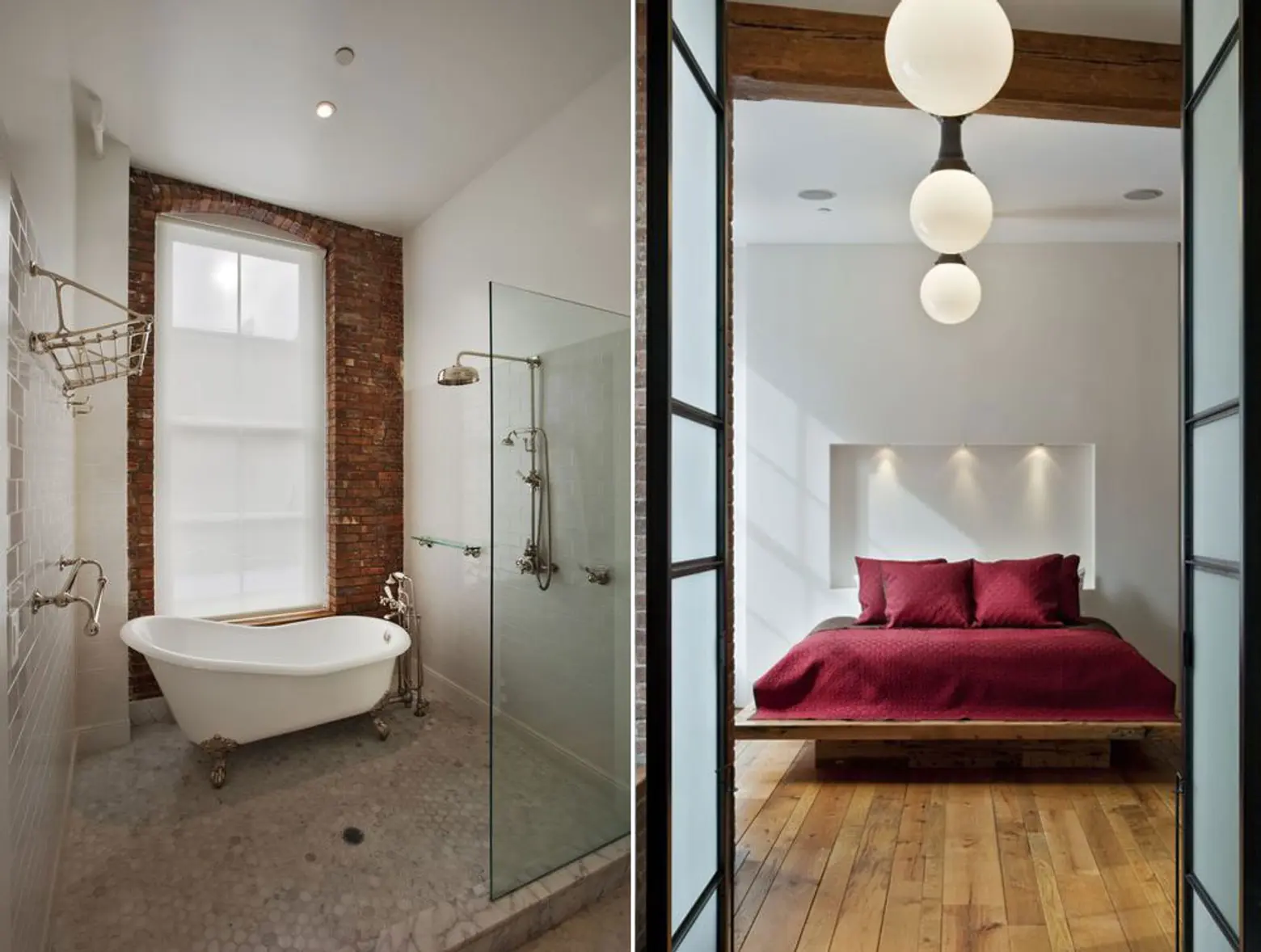
One of the bathrooms also includes a turn-of-the-century claw-foot tub located inside a gray tile, brick and glass enclosed shower. The master bedroom is designed with perfect symmetry featuring a two-door entryway, centrally-located soft globe light fixtures and an Eastern-inspired wood bed frame.
This beautiful loft is a great example of how, with good design, one man’s trash can sometimes be another man’s counter top.
To see more design from Jane Kim check out her website here.
Images courtesy of Jane Kim Design
