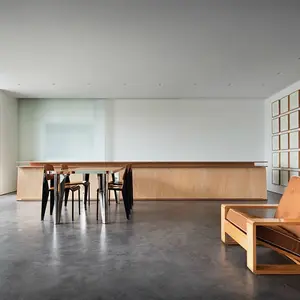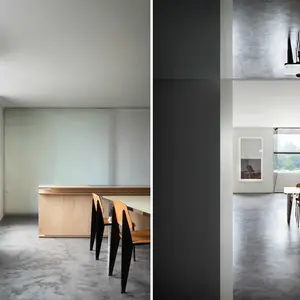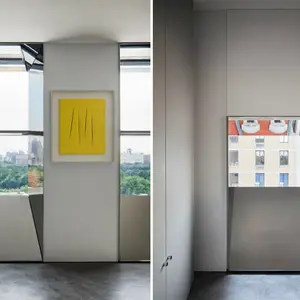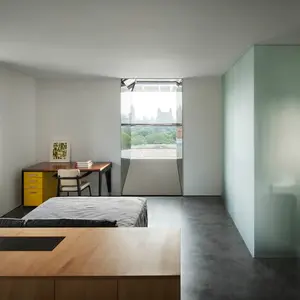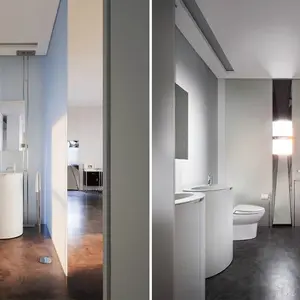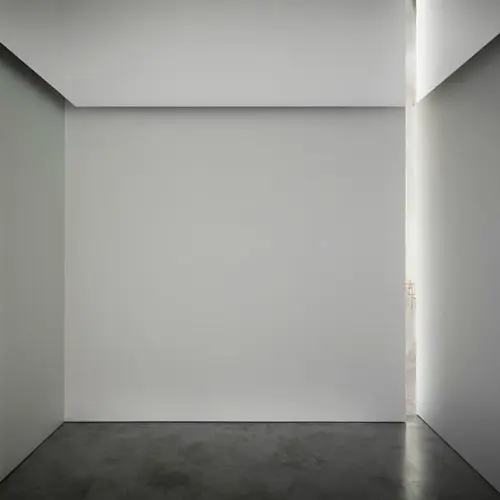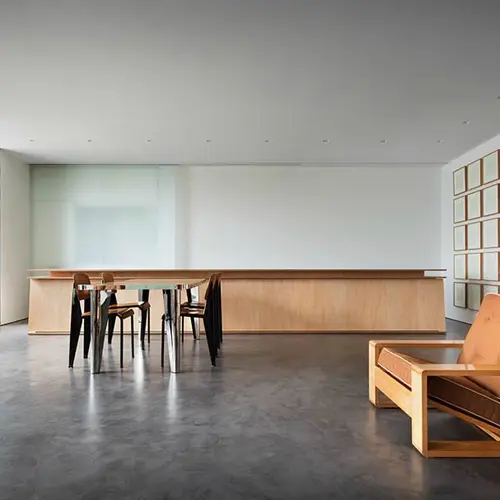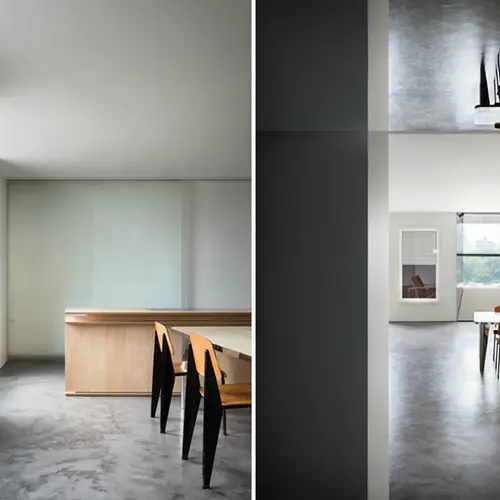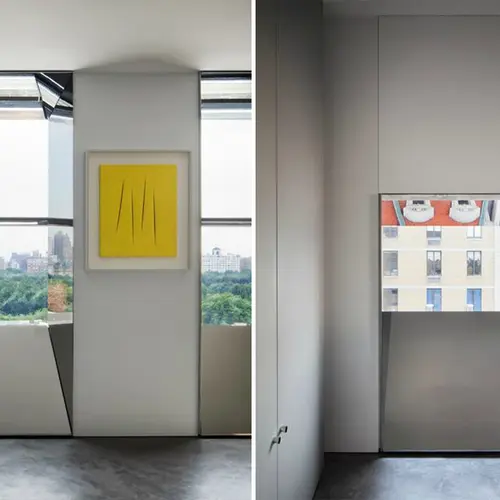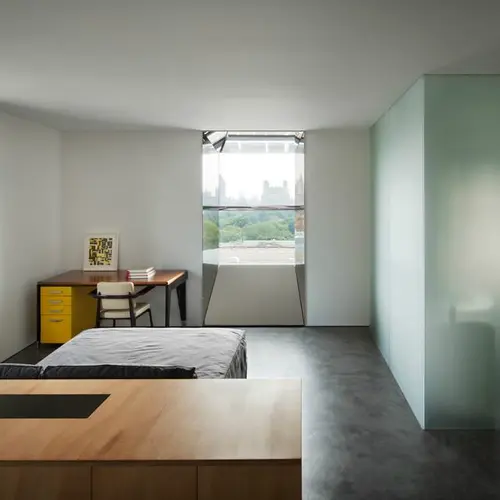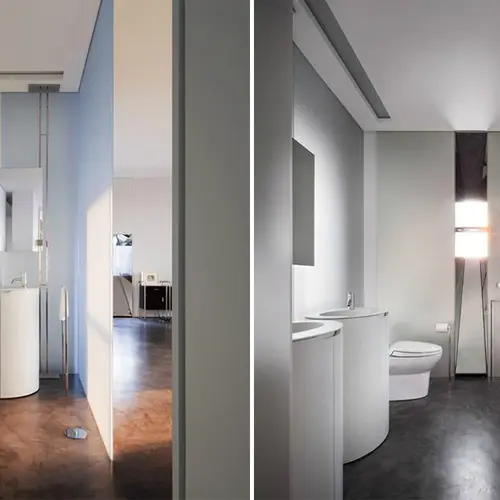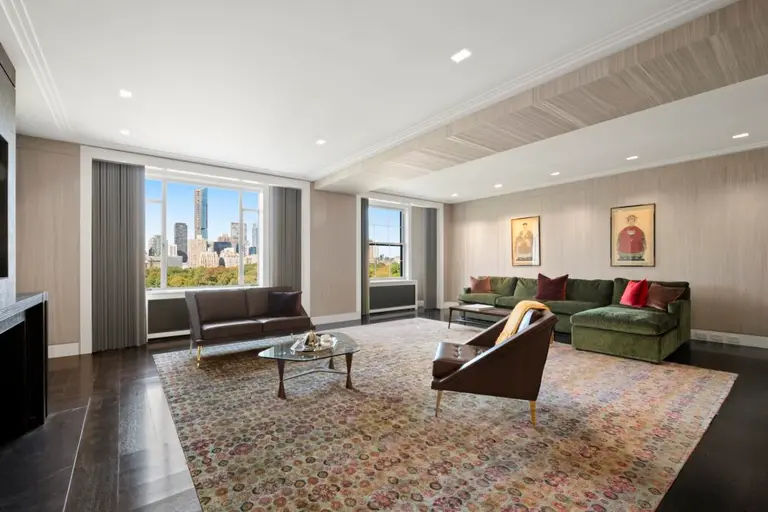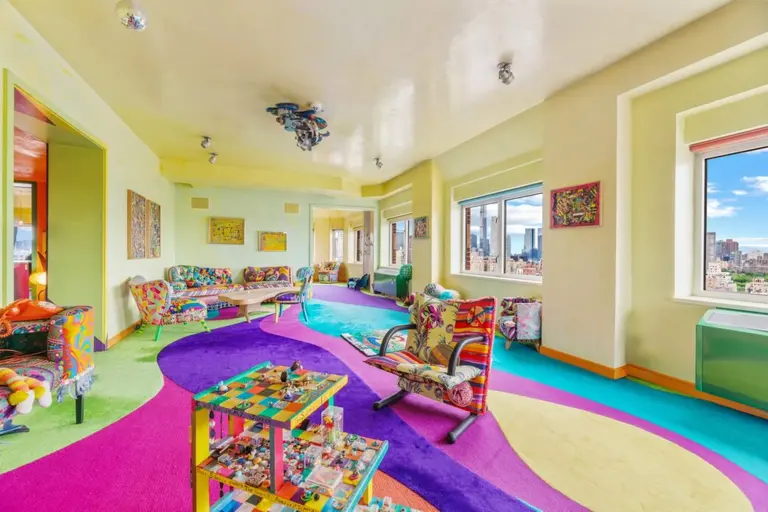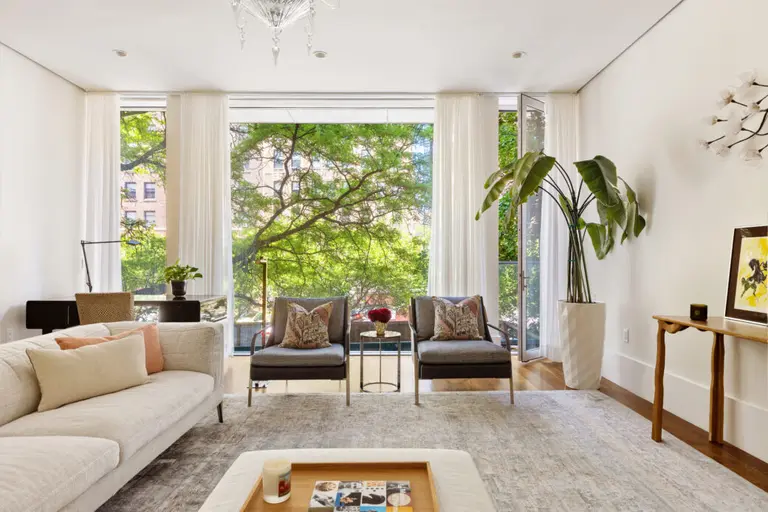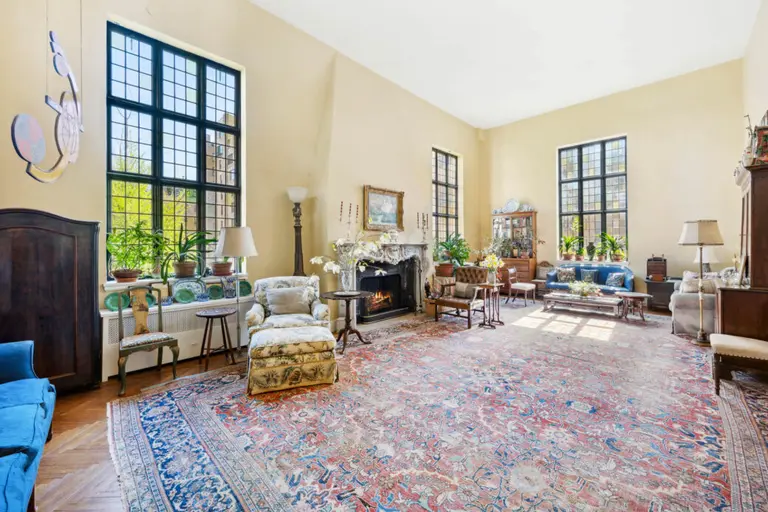Jil Sander CEO’s 5th Avenue Apartment Gets an Ultra Minimalist Renovation by Thomas Phifer
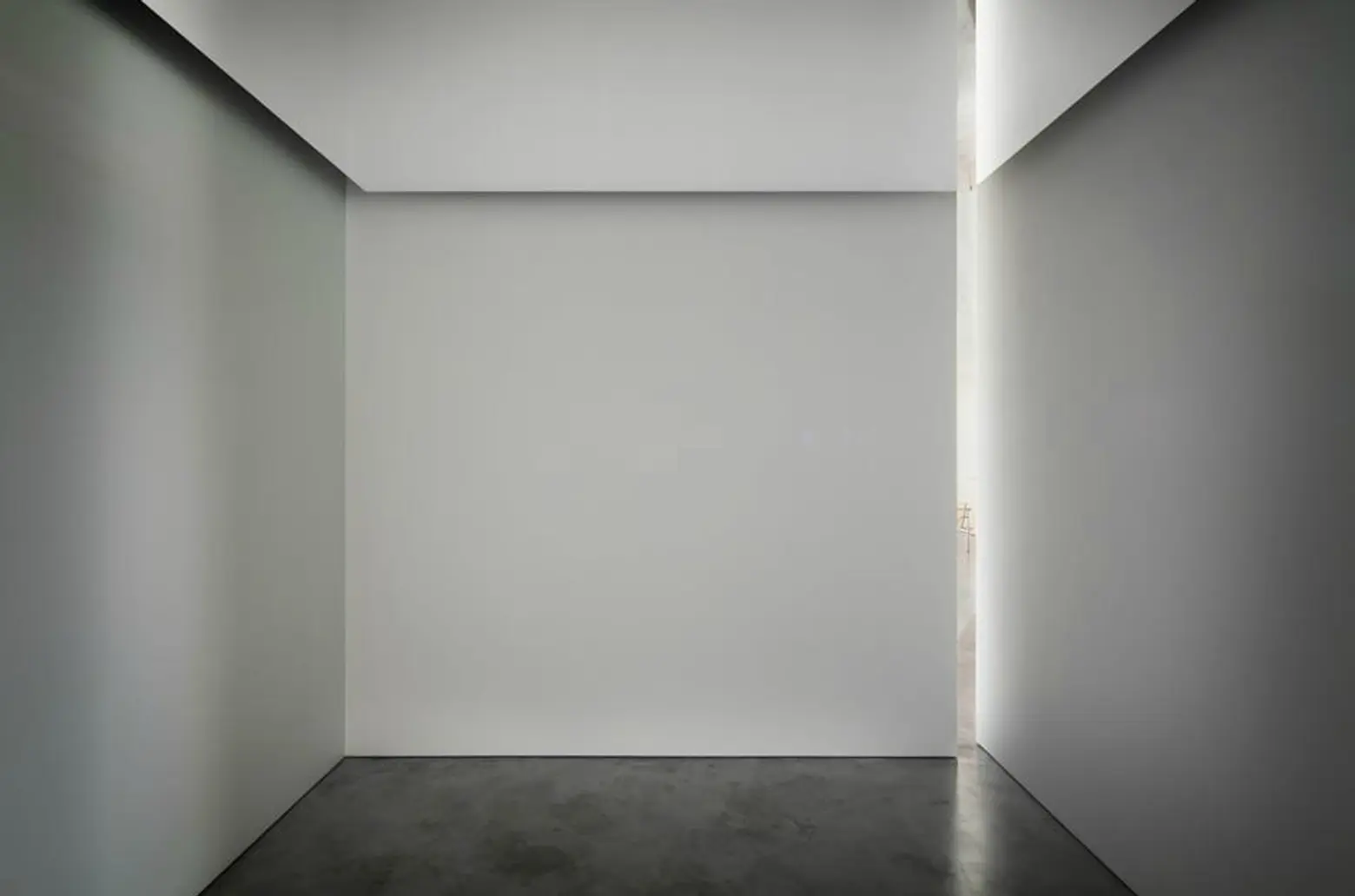
Jil Sander‘s CEO, Constance Darrow, and her husband, Angelo Lombardi, are constantly traveling between Milan and New York. But when they stay in the Big Apple they have a stunning, ultra contemporary space to rest their heads. Located in a prewar building on Fifth Avenue, the couple’s love nest is a modern renovation by Thomas Phifer and Partners that opts for the scant over the ostentatious. Though living in such sparse quarters would make many feel uncomfortable, this space embodies a very powerful air by having almost nothing in it.
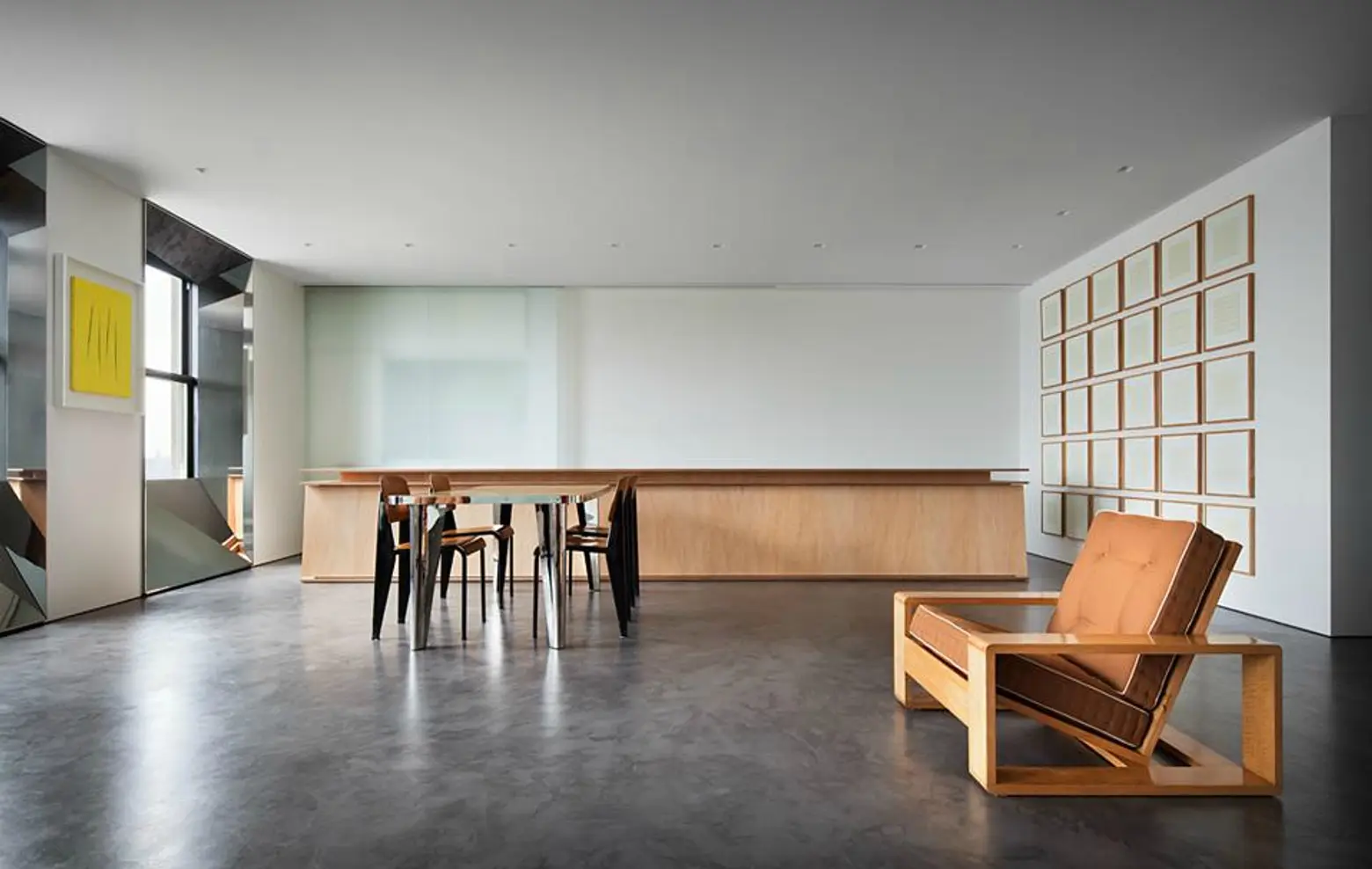
When the architects first arrived at the Fifth Avenue apartment they found that what had originally been a pair of full-floor grand apartments was in fact subdivided into five much smaller, cramped dwellings. The architect explains that “it was extremely claustrophobic and cluttered, and there was no order to the rooms, which were small.” But among the saving points was a postcard view of the city skyline, the Metropolitan Museum of Art and Central Park.
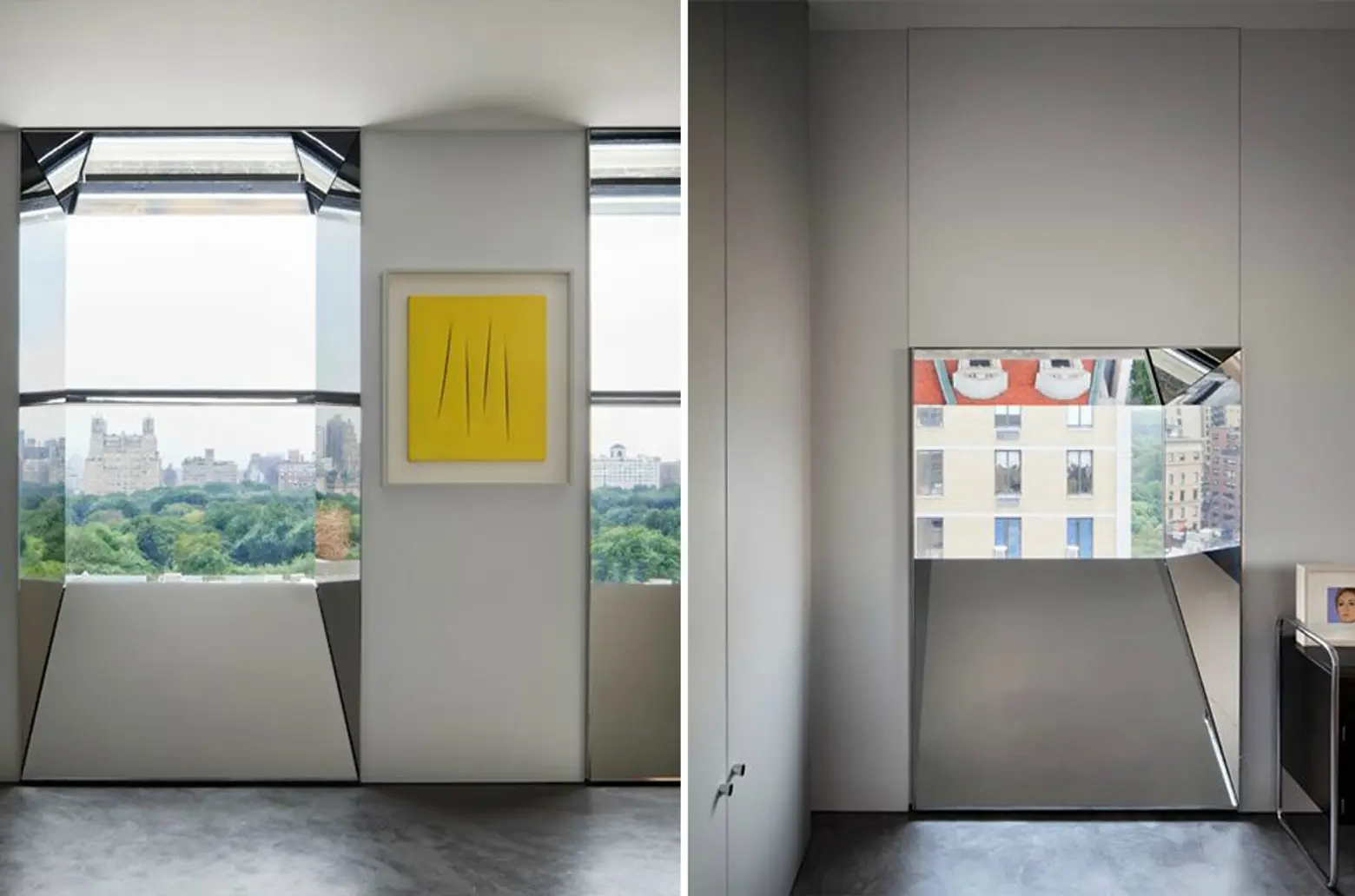
Phifer teamed up with Andrew Mazor to rebuild the 1,500 square foot dwelling into a generous one-bedroom gem. The creatives stripped everything away and combined the living and dining areas with the kitchen, while the large bedroom was equipped with an office, sitting area and private bathroom.
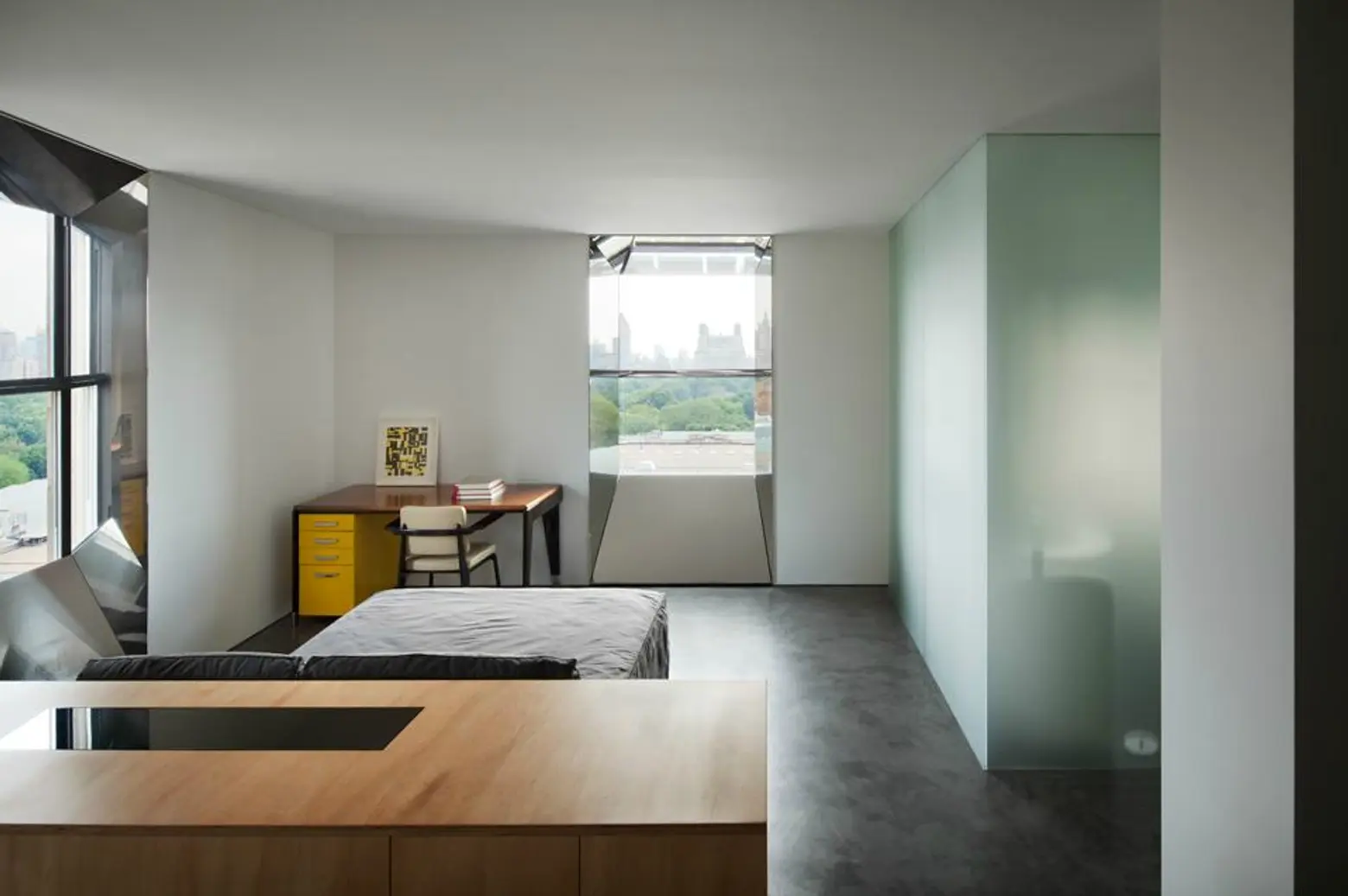
By opting to hide things behind neutral surfaces, the architects were able to achieve the stunning, ultra-contemporary look that matches up with the fashion house’s style. For instance, an old prewar front door was hidden behind a painted white wood panel, while an acid-etched piece of glass conceals the bathroom. The original oak floor was also covered by pouring a two-inch layer of reinforced concrete, and a quarter-inch cement compound at the floor edges allow the white walls to appear to float.
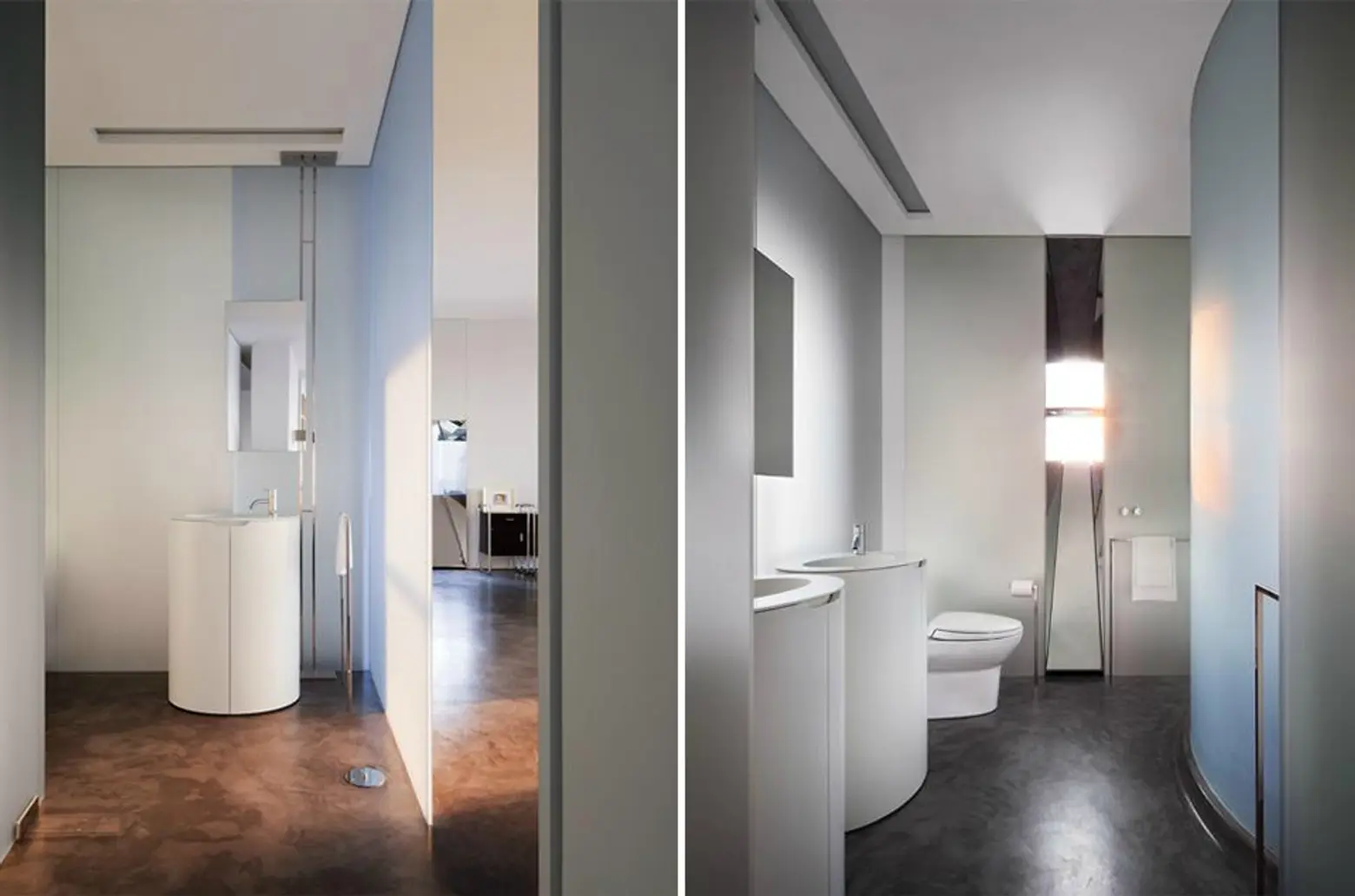
Because the windows could not be enlarged, the architects had to come up with an alternative solution that would make them appear larger. Interestingly, they found inspiration from the faceted window frames of Marcel Breuer’s Whitney Museum design, a building just a few blocks away.
The open plan living area also functions as a private museum, displaying renowned works of art alongside impeccable pieces of furniture. Inside you can find a group of framed abstract drawings from painter Agnes Martin and iconic seats by French designers Jean Prouvé and Jean Royère.
See more stunningly minimal work by Thomas Phifer on his site.
RELATED:
- Fashion Meets Utility Inside Lela Rose’s Tribeca Loft Designed by WORKac (Catwalk Included)
- Diane von Furstenberg’s Penthouse Sparkles Above Her Meatpacking HQ
- Supermodel Freja Beha Erichsen Snags a Stunning $3M Carroll Gardens Townhouse

