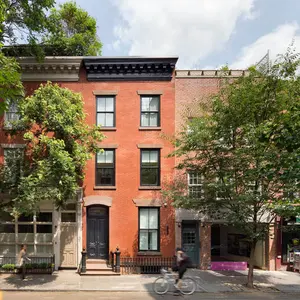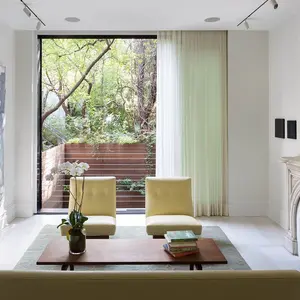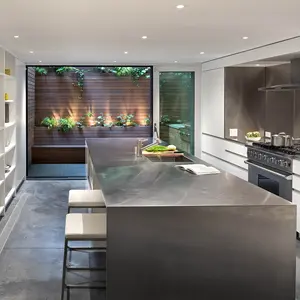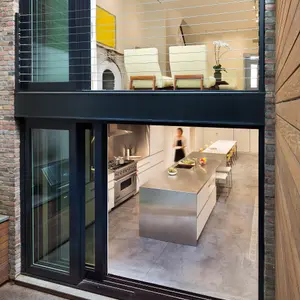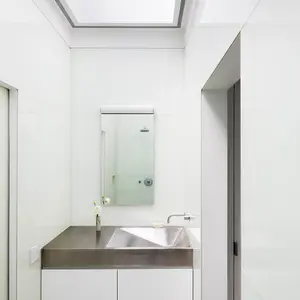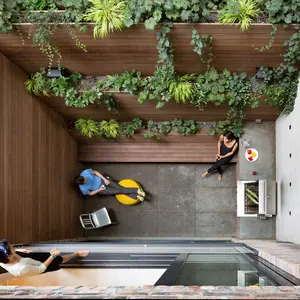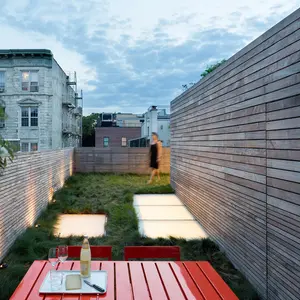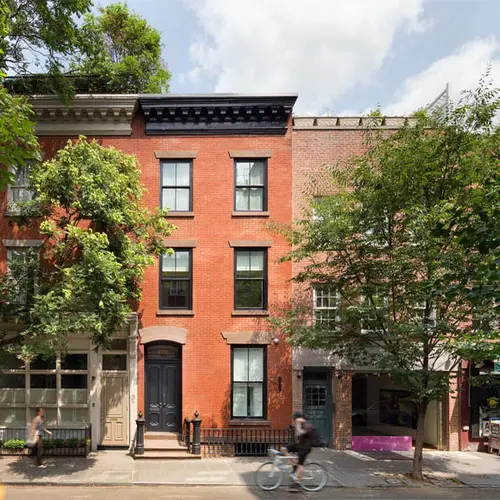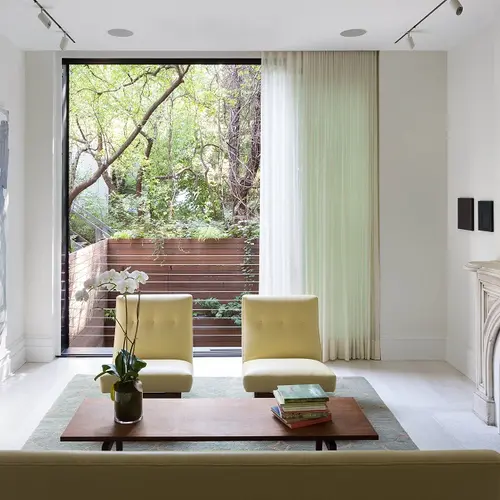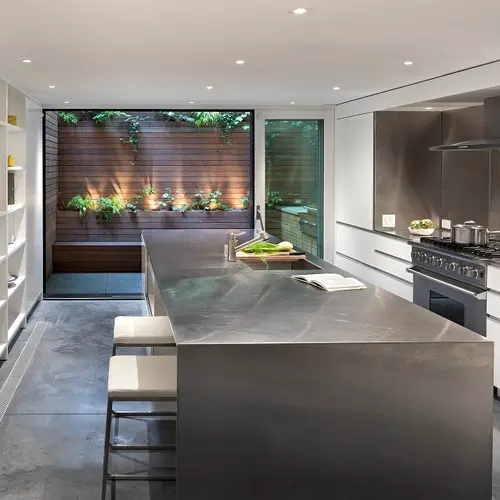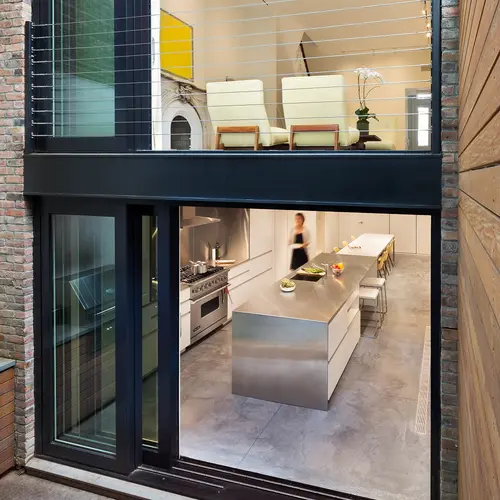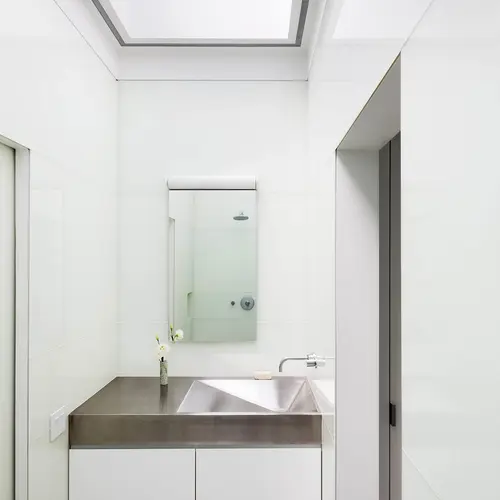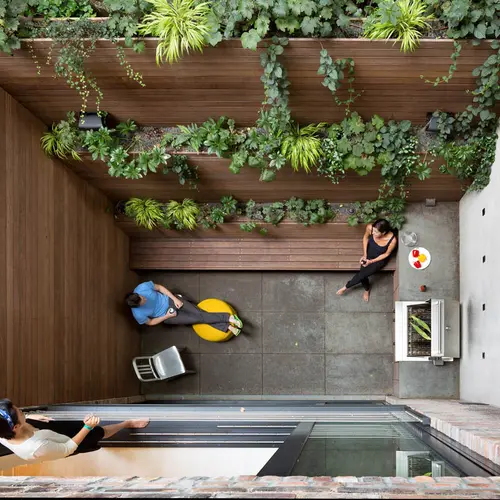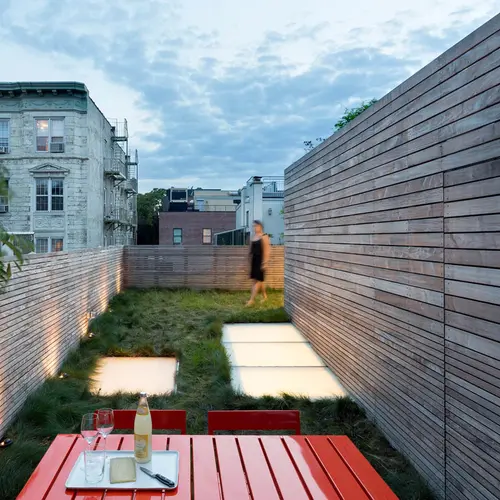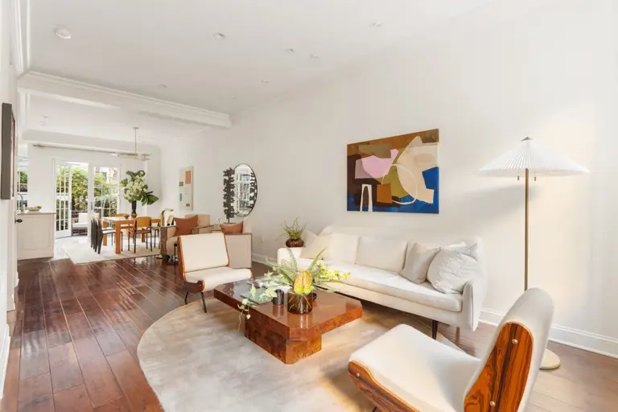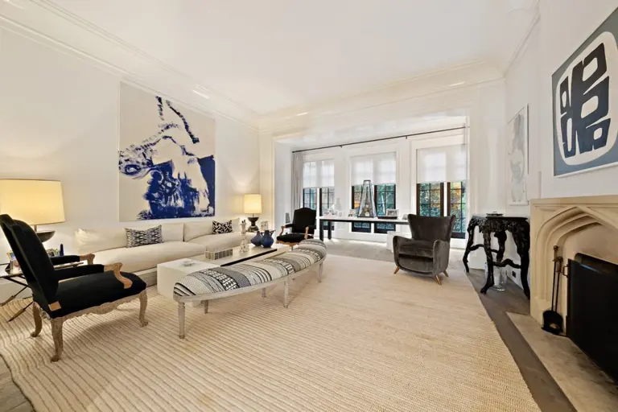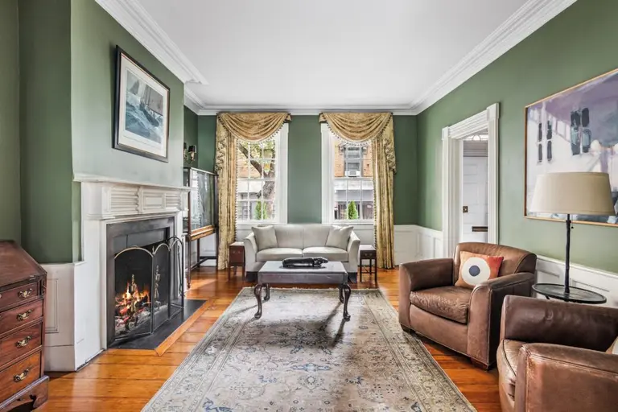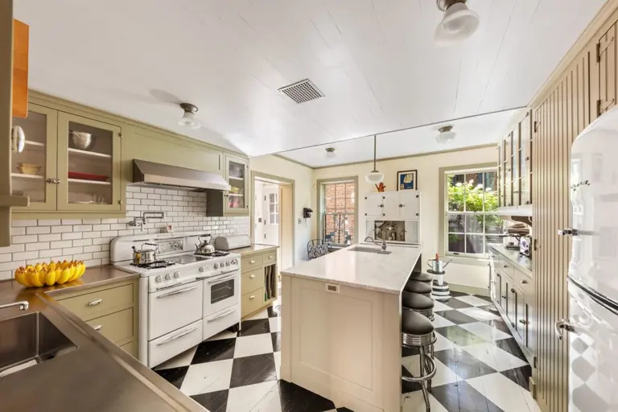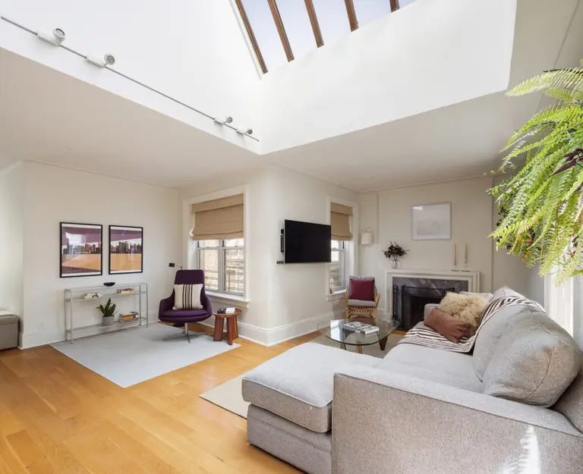Lubrano Ciavarra Architects’ West Village Townhouse Boasts a Plush Green Roof
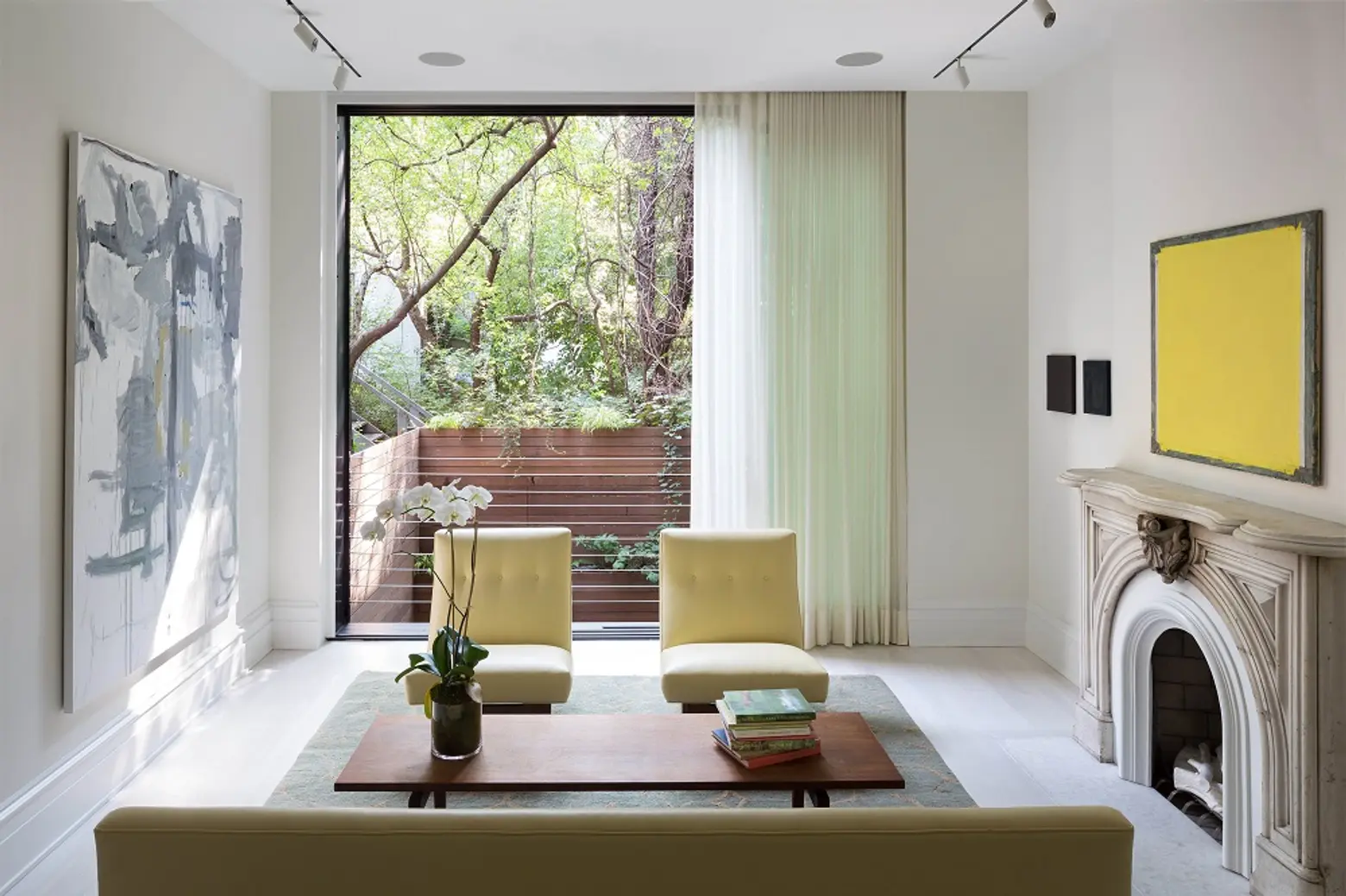
This elegant West Village townhouse was recently renovated by Lubrano Ciavarra Architects, a Brooklyn-based firm founded by Anne Marie Lubrano and Lea Ciavarra in 1999. Nestled on a beautiful tree-lined street, it boasts a rich brick exterior and plenty of original details. The 2,900-square-foot home’s design is a cool combination of modern, clean textiles and a very unique approach to incorporating nature in and outside of the house.
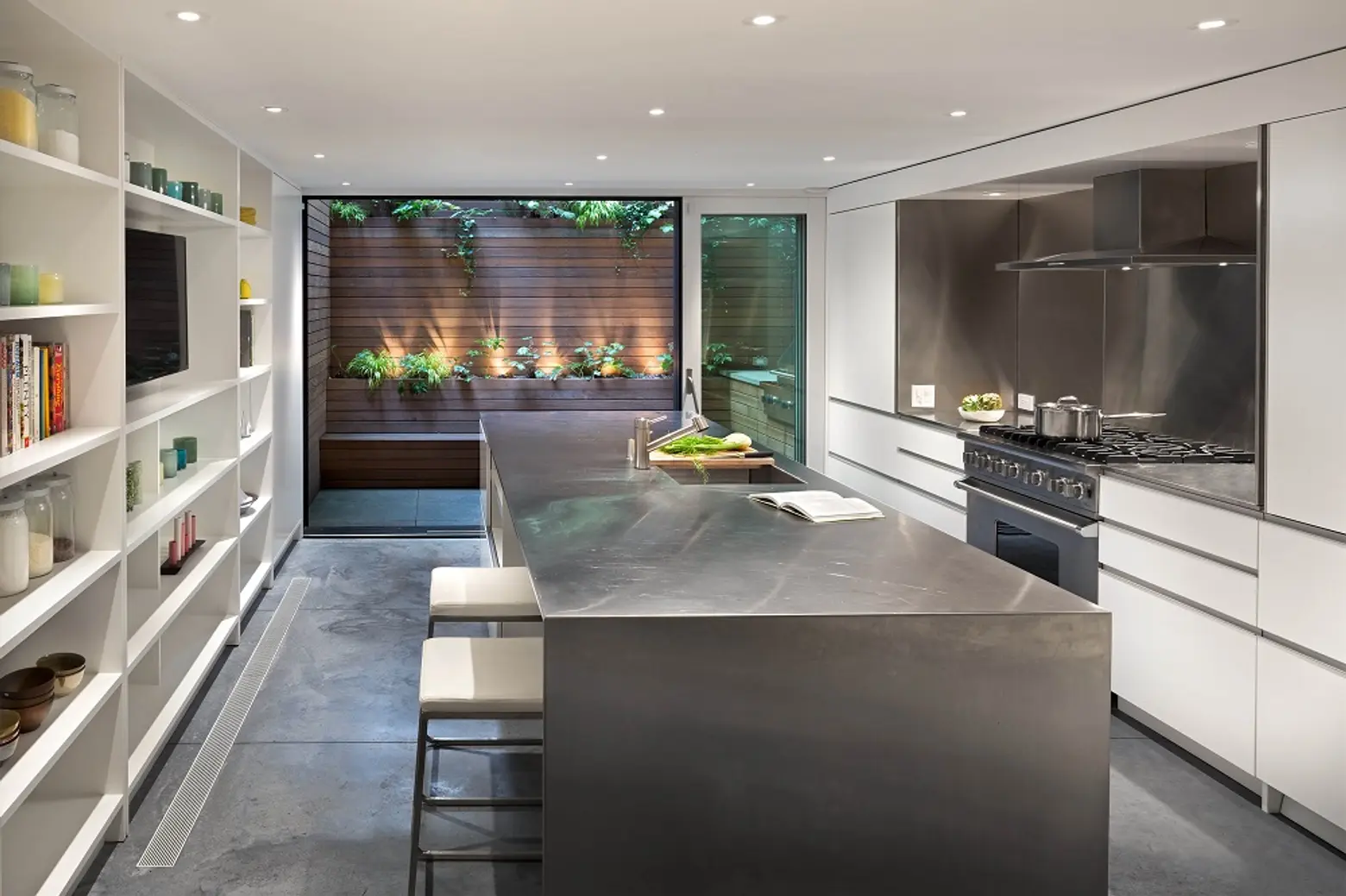
The home’s living room is located on the second floor and is adorned with smooth furniture and bright yellow accents. On the lower level is the kitchen, which features cool slabs of concrete, a stainless steel island, and a floor-to-ceiling shelving system. The wall at the far end of the space is a full window with tranquil views of the home’s elegantly designed exterior garden.
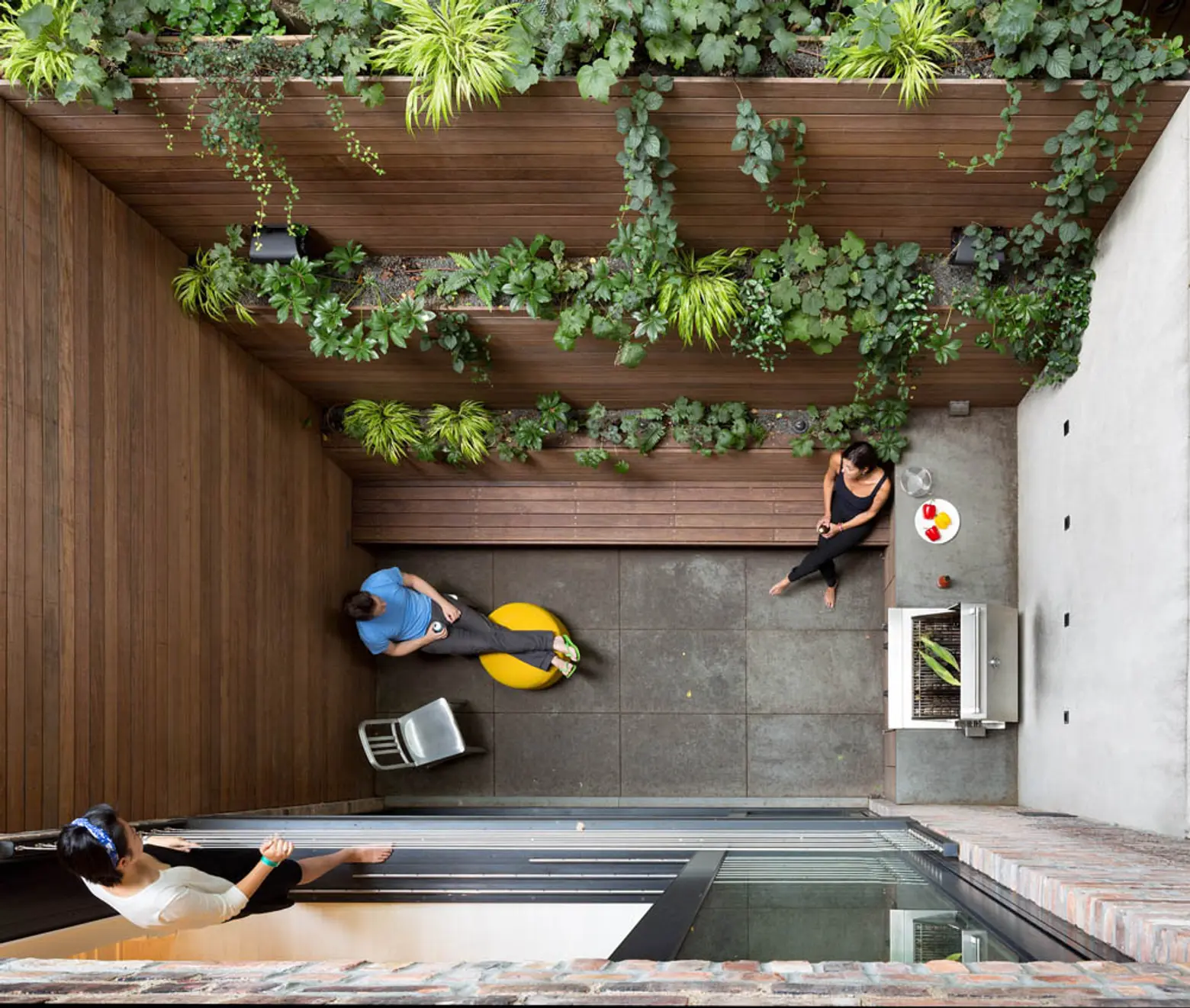
The lower part of the home’s outdoor space is wood paneled on three sides with the fourth being the kitchen window. The back wall includes three tiers of green plants, each cascading down toward the ground. A built-in bench and outdoor kitchen round out the charming space.
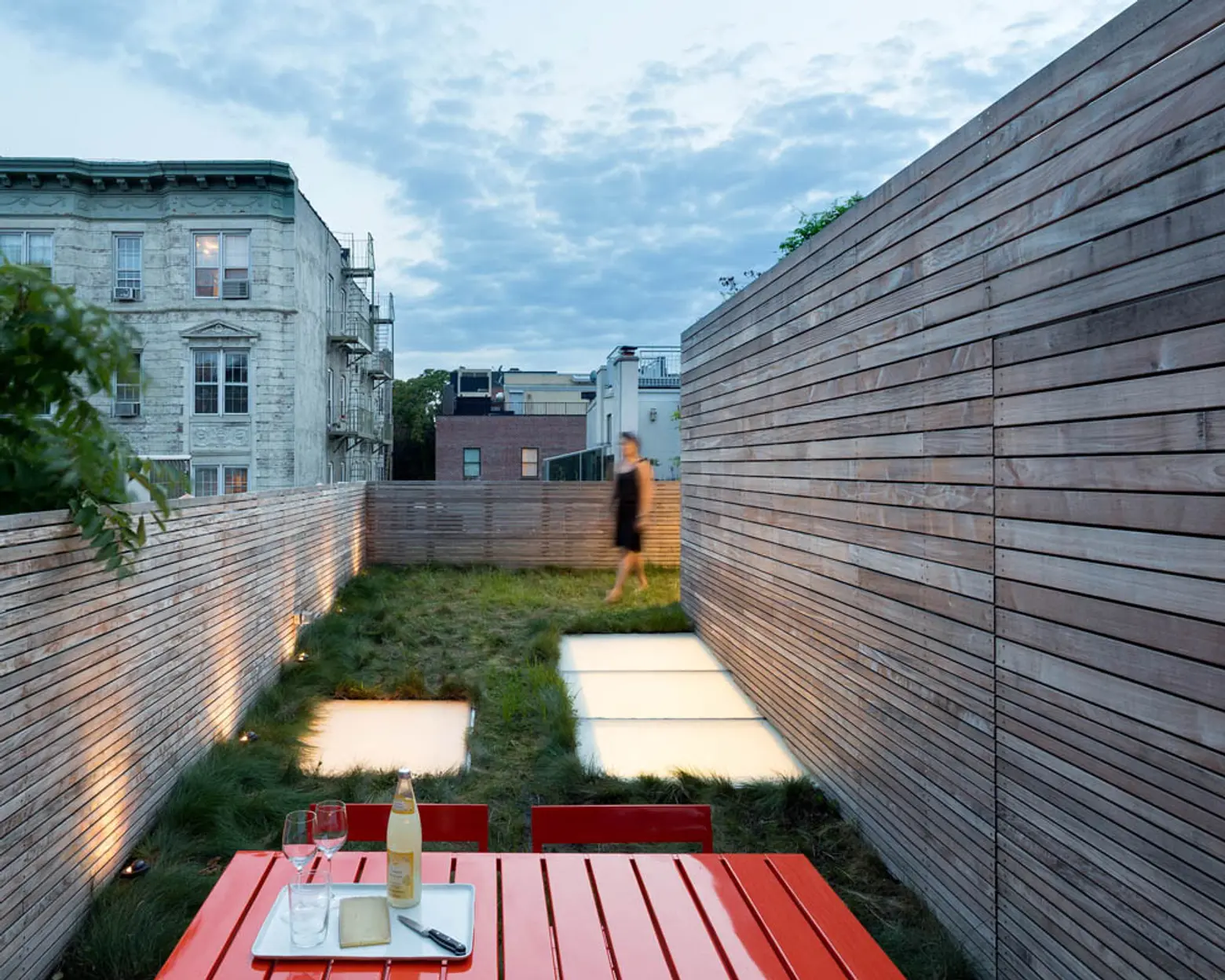
The roof garden is equally awesome and is covered by soft overgrown grass, the shag carpeting of green roofs.
Lubrano Ciavarra Architects work on projects of all scales, including residential, commercial, and cultural. They aim to address the contemporary need for spaces to support concurrent identities. To see more of this project and others, visit their website here.
