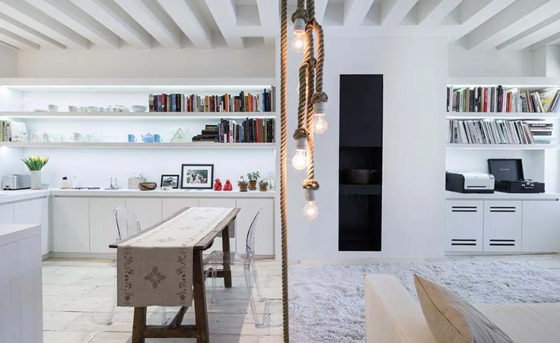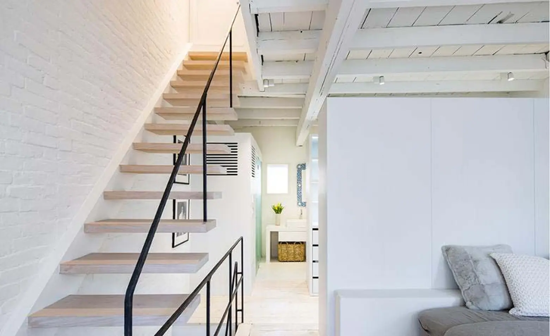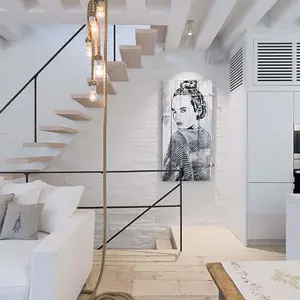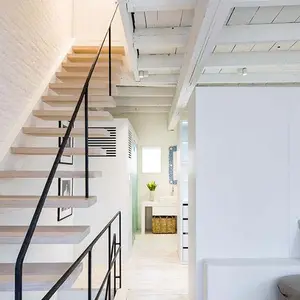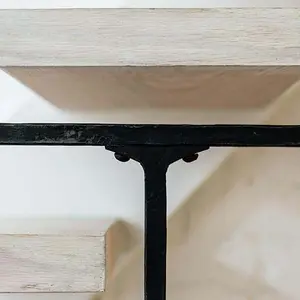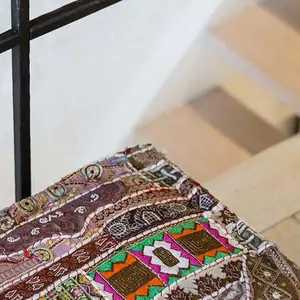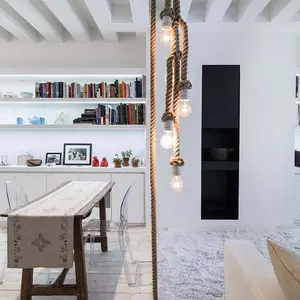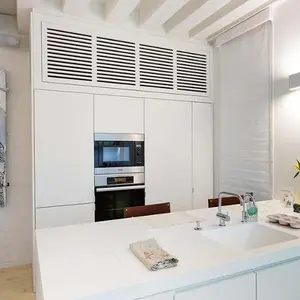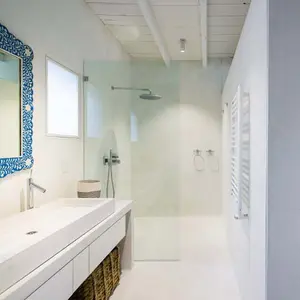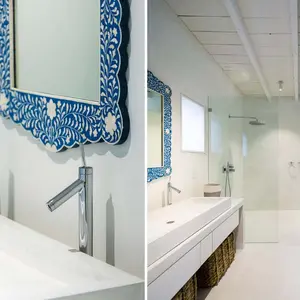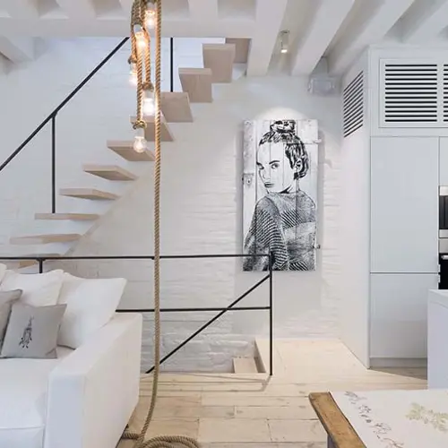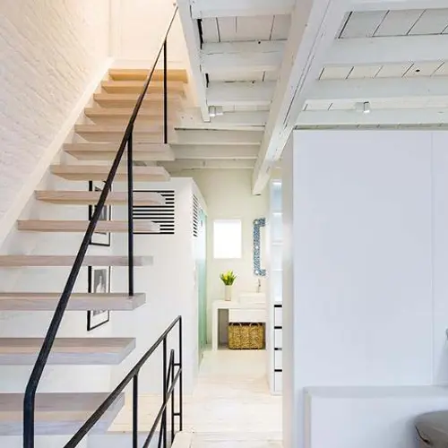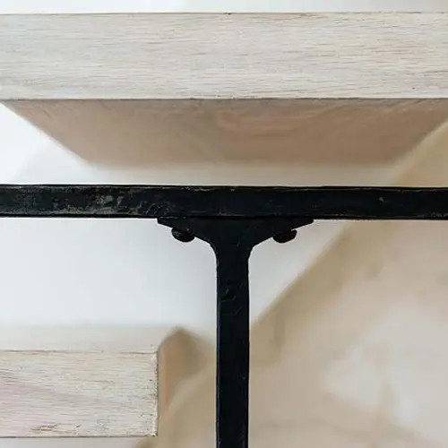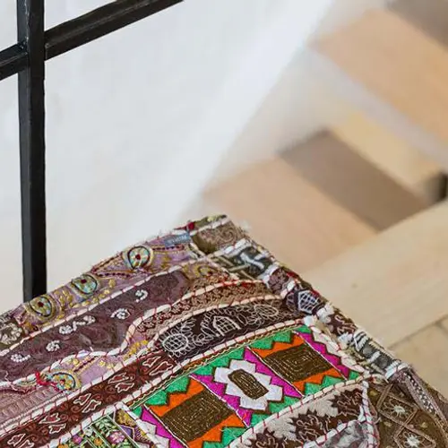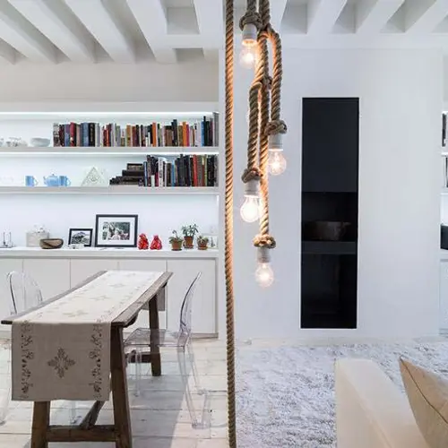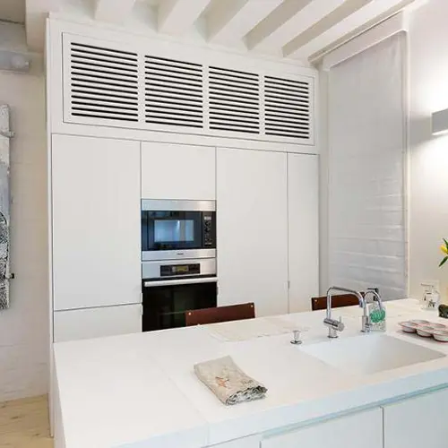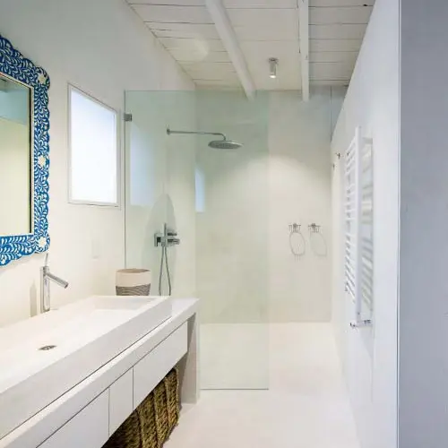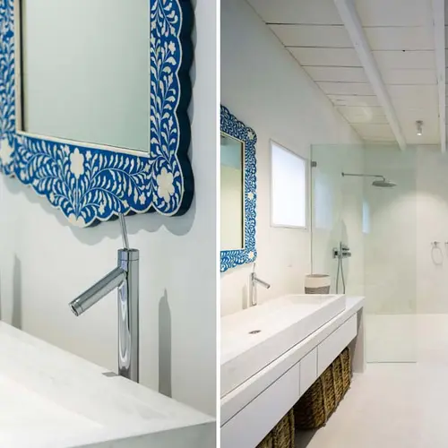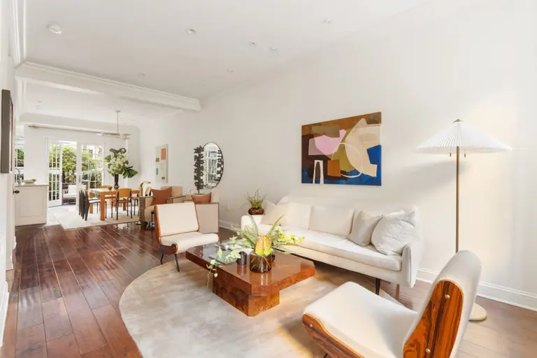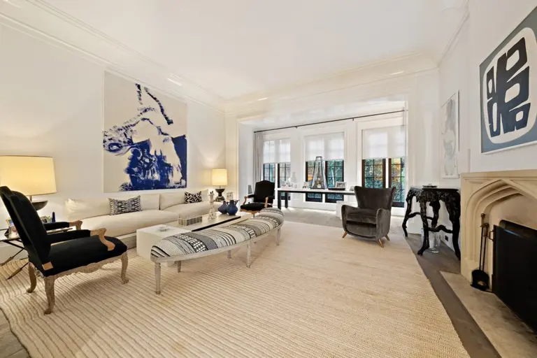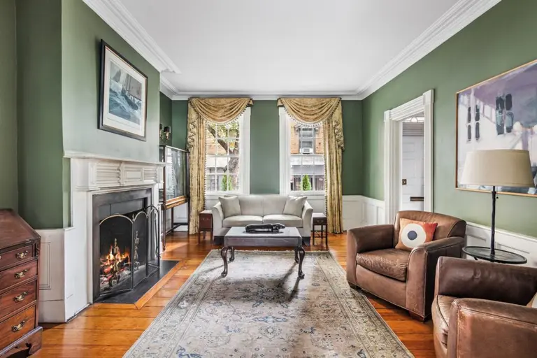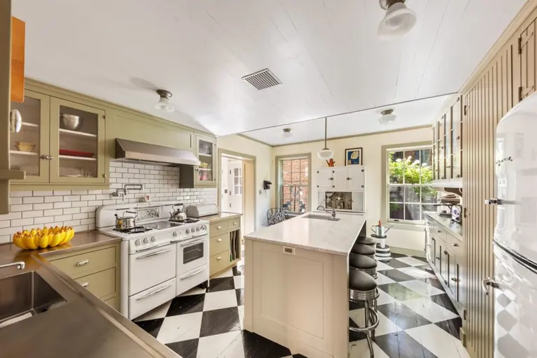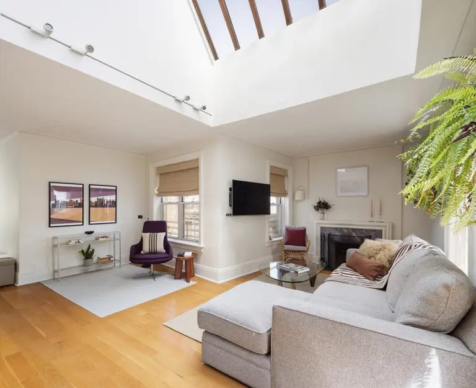MAD-Designed West Village Duplex Gets a Modern Update with a Cantilevered Staircase
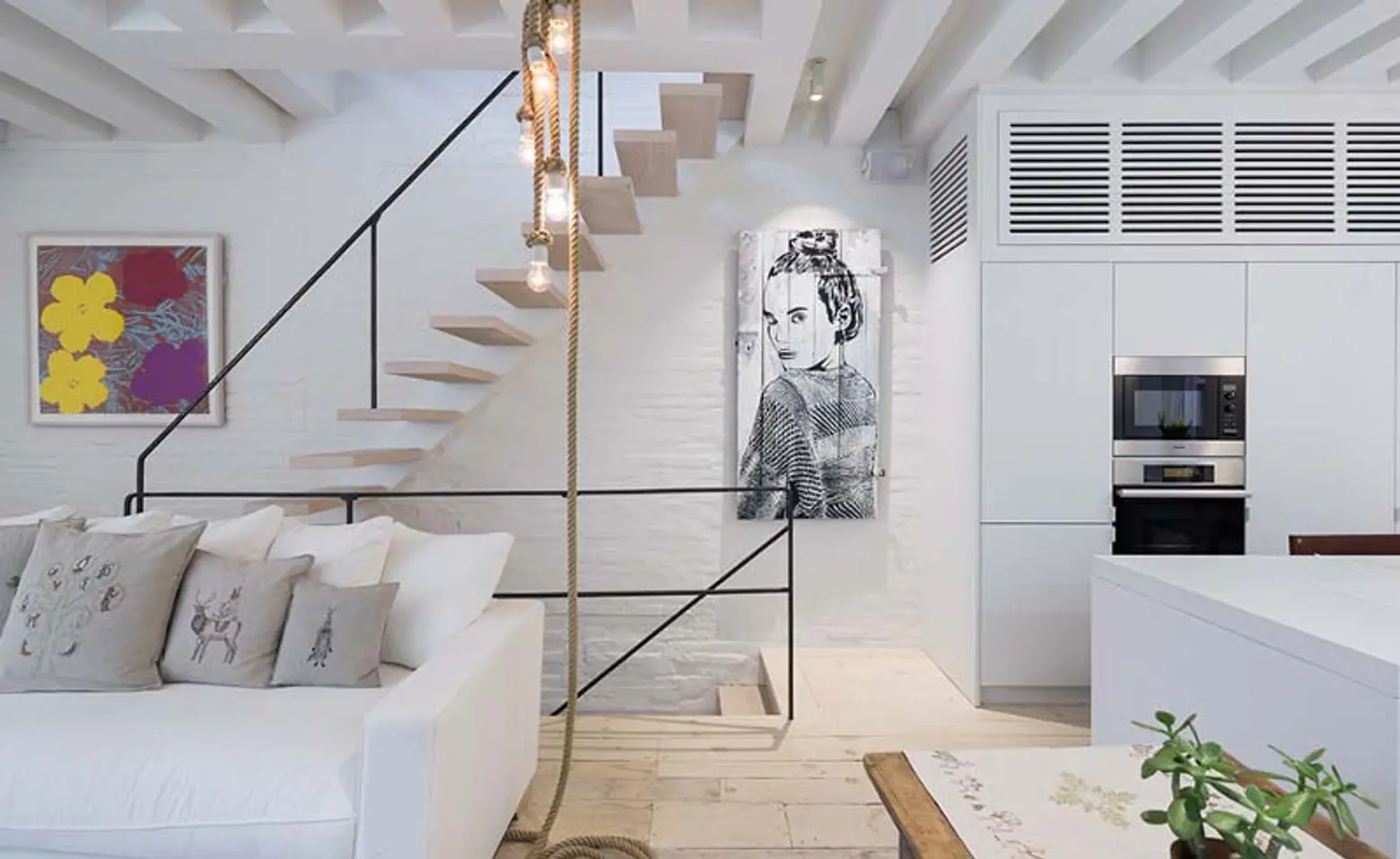
Originally built in 1817, this West Village townhouse recently underwent a complete renovation by Matiz Architecture & Design (MAD). The transformation of this historic Bleecker Street duplex introduced custom millwork and a cantilevered wood stair as the focal point of the design. It also mixed the home’s original features, like exposed brick, ceiling beams and wide-plank flooring with modern updates such as sleek countertops, whitewashed woodwork and contemporary art. By eliminating all full-height partitions and creating an open floor plan, the firm was able to make this space feel twice its size.
The overall design aesthetic for the interior includes soft muted whites with black accents, natural highlights and carefully selected art. The partially floating staircase features a custom-made hand railing that fits with the space’s linear design aesthetic. A unique nautical rope chandelier hangs between the kitchen and living room, serving as a stunning piece of décor and a functional room divider.
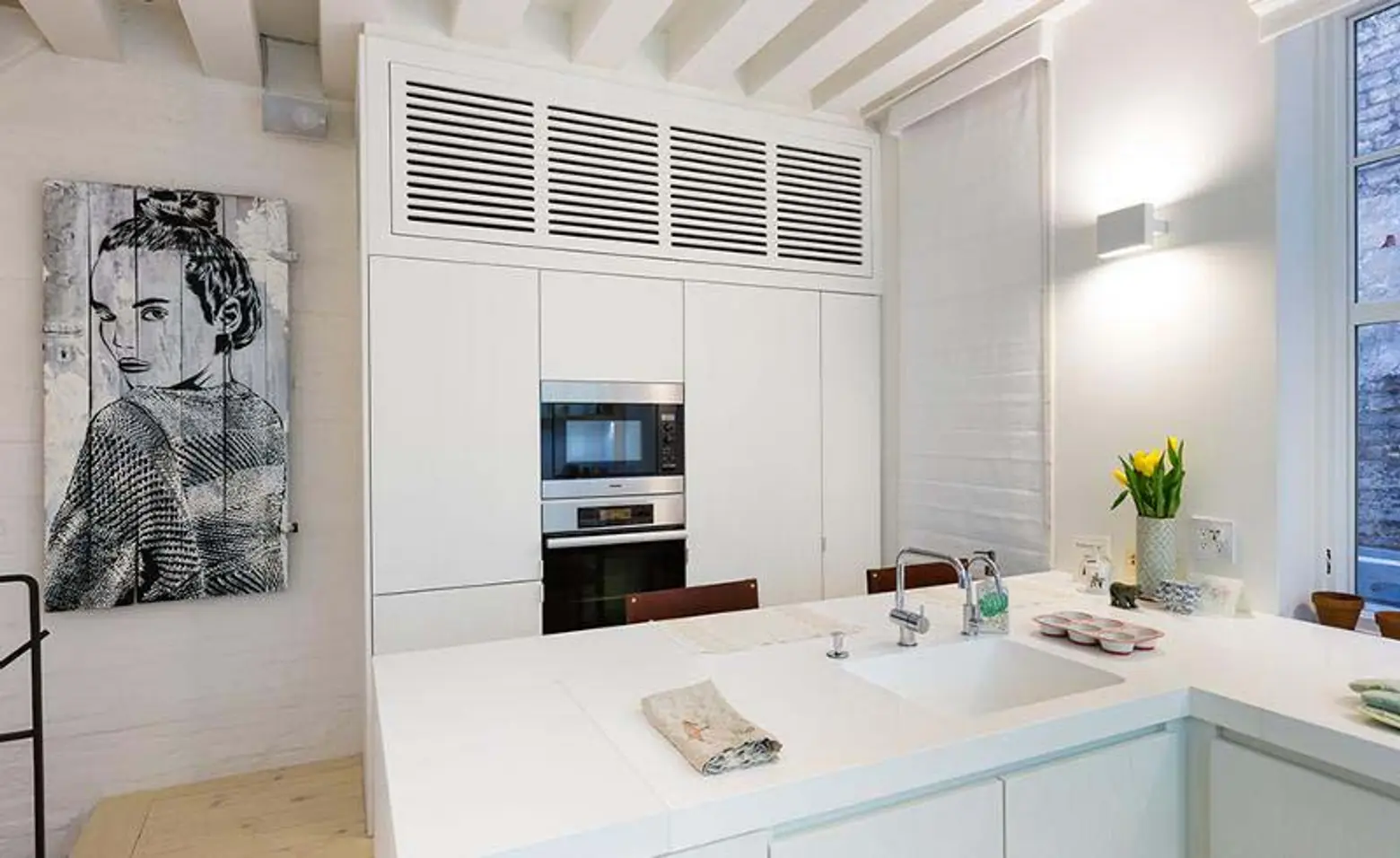
The open kitchen includes smooth white counters and funky brown leather stools. Soft lighting emanates from the room’s modern rectangular wall sconces. The master suite is located on the lower level, and the bathroom features a long basin sink, modern faucets and a ceramic blue accent mirror.
MAD was founded by Juan Matiz and Sara Matiz in 2002. They describe their approach as a “360-degree architecture and design studio,” and their philosophy is to create an integrated cross-discipline process. Their diverse team that includes architects, interior designers and graphic designers is reflected in the well-rounded aesthetic of this townhouse. See more of their designs on their website.
[Via Desire to Inspire]
Photos via MAD
