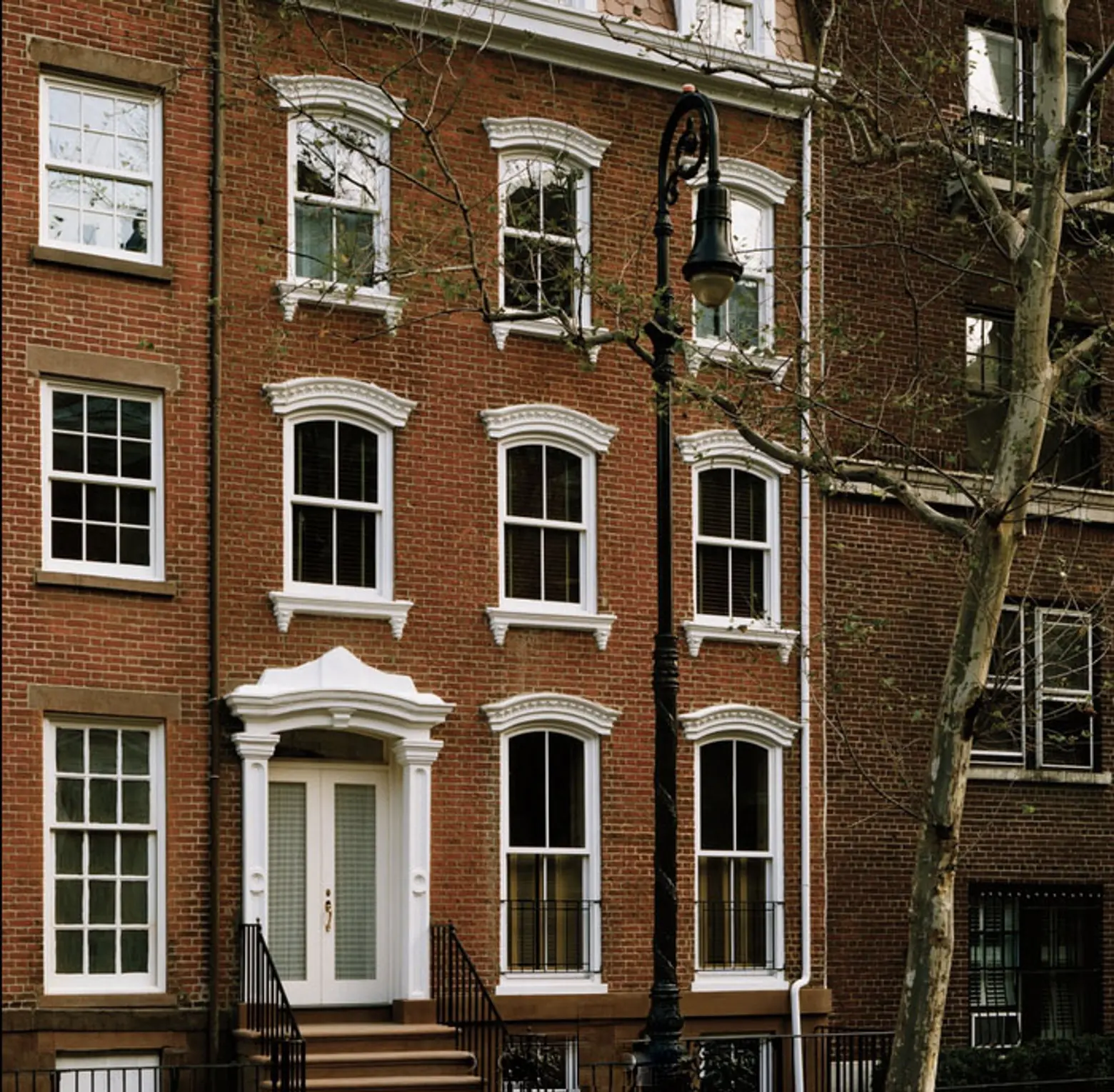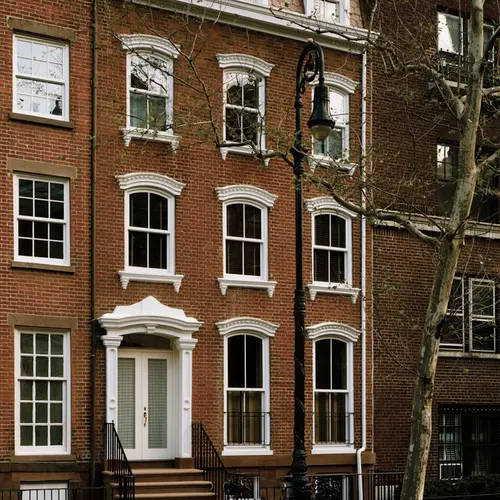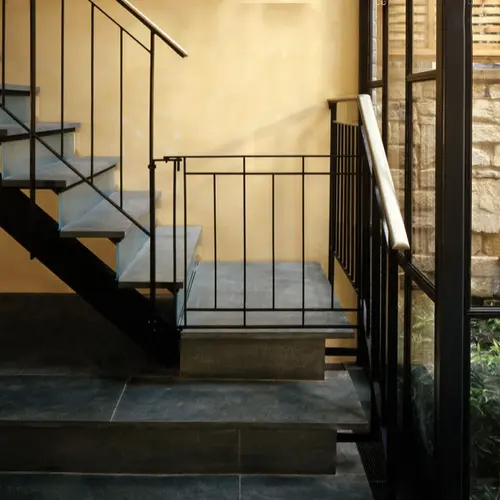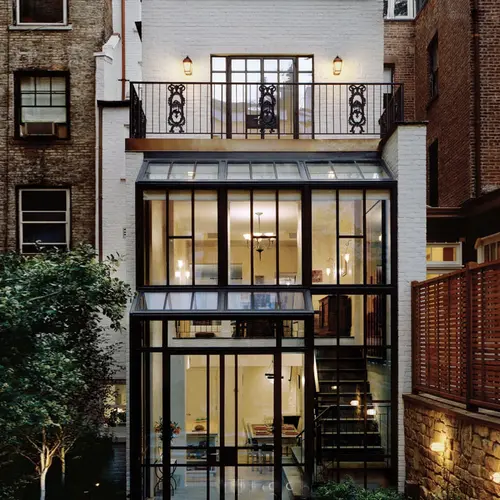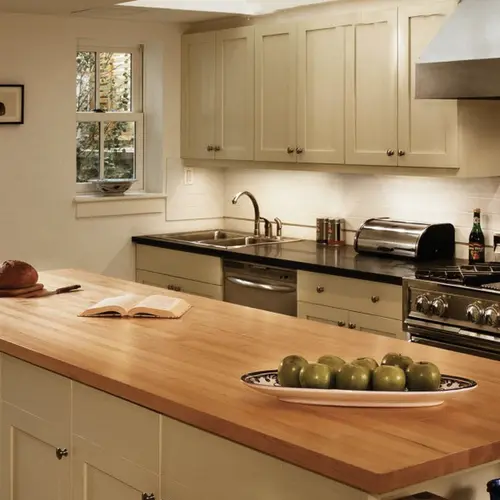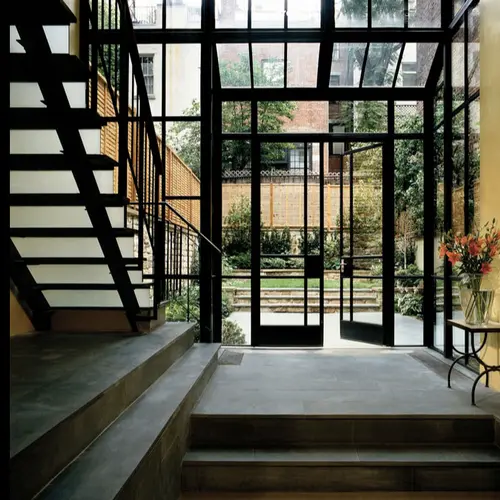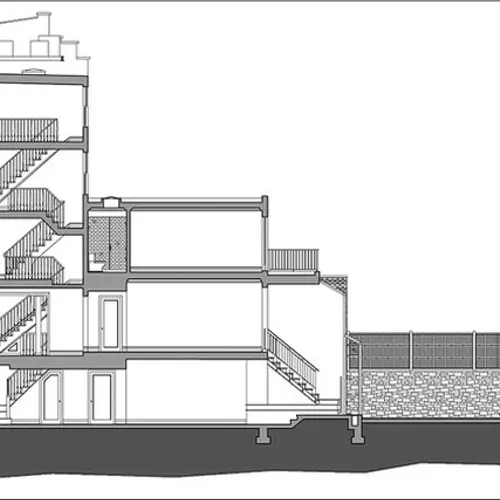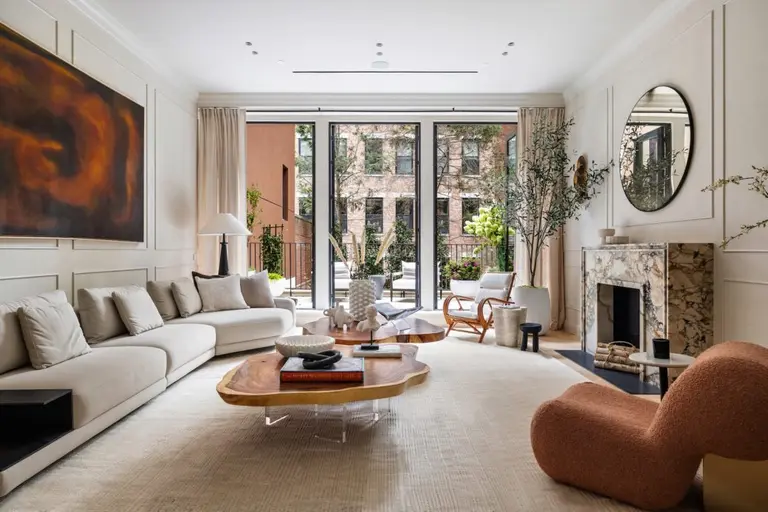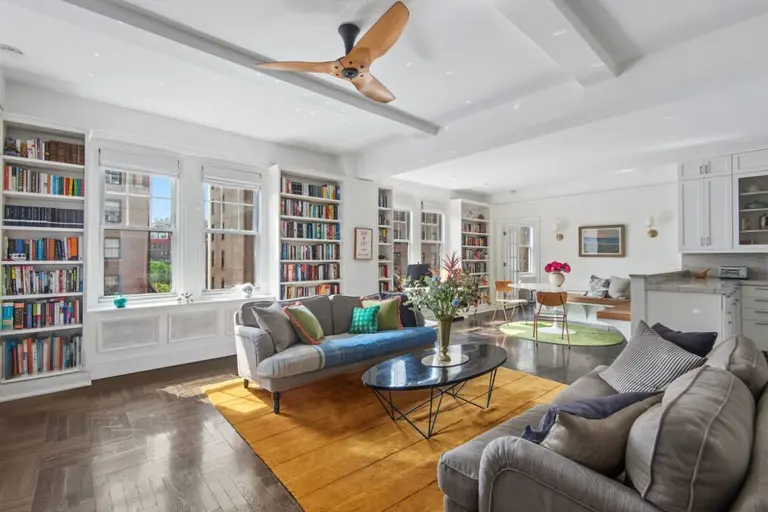PBDW Architects Add a Dramatic Rear Conservatory to This Greenwich Village Townhouse
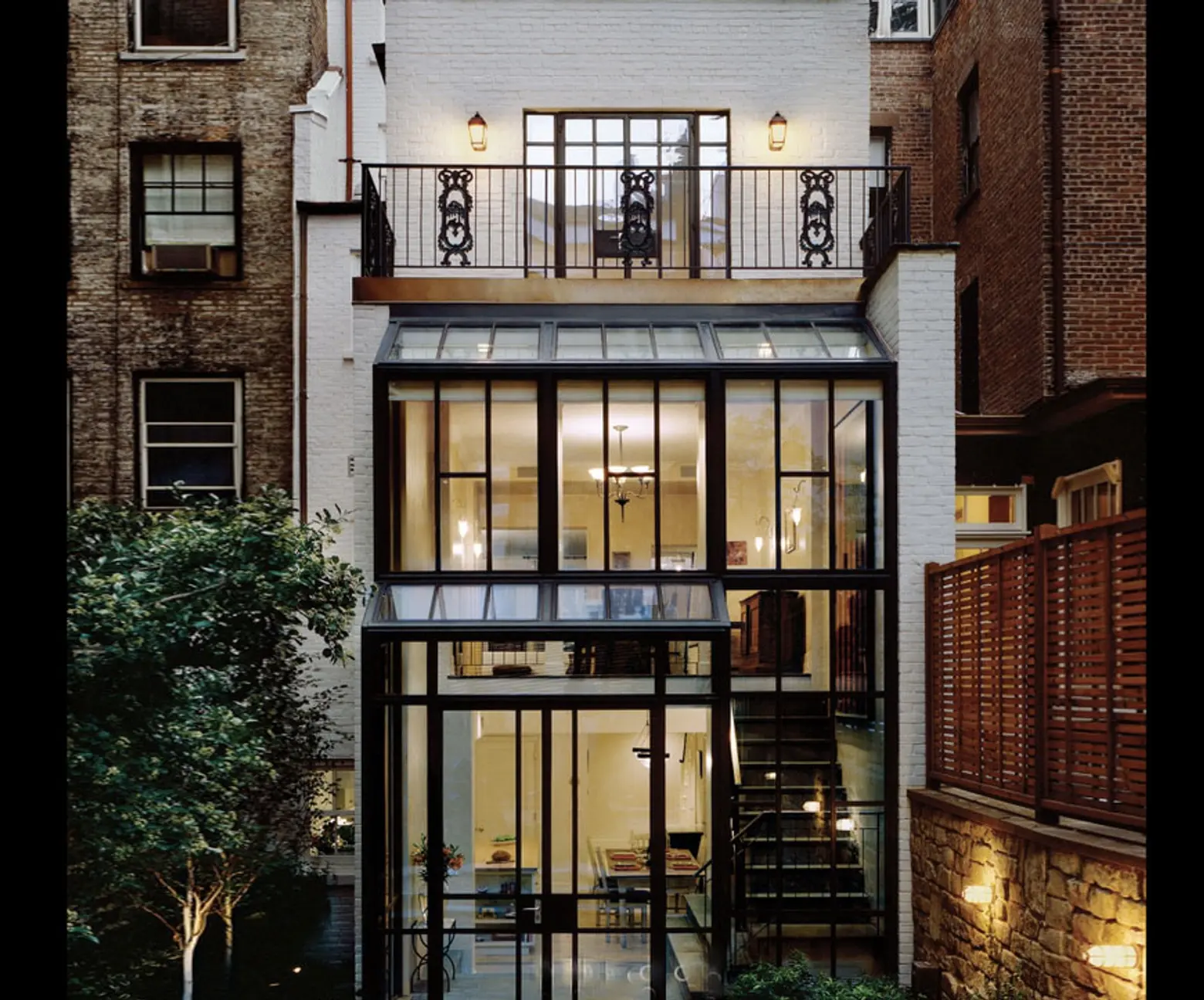
The scope of this beautiful Greenwich Village Townhouse renovation, completed back in 2003 by PBDW Architects, was massive, but from what we can see, totally worth it. It included adding complete structural reinforcement and new building systems. Additionally, the home’s exterior and interior spaces were fully restored, and a new garden and conservatory was added to the back of the building.
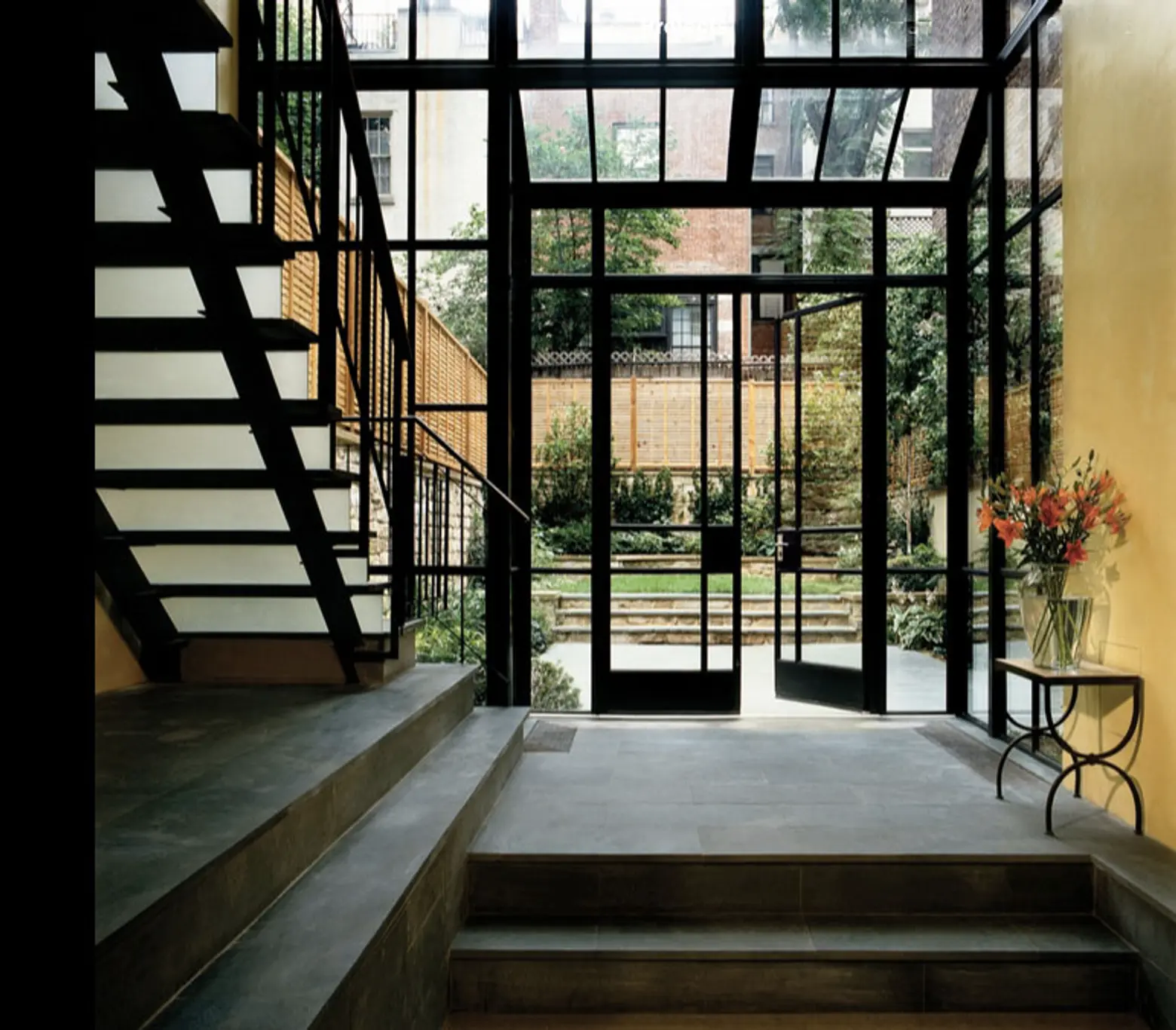
To account for the new garden, the back yard was excavated, and heights of the home’s interior and exterior were adjusted to introduce the conservatory as a dramatic transitional space. With this grand entry, the home’s new design combines a formal dining room that elegantly overlooks the new garden scape with a more casual family kitchen below.
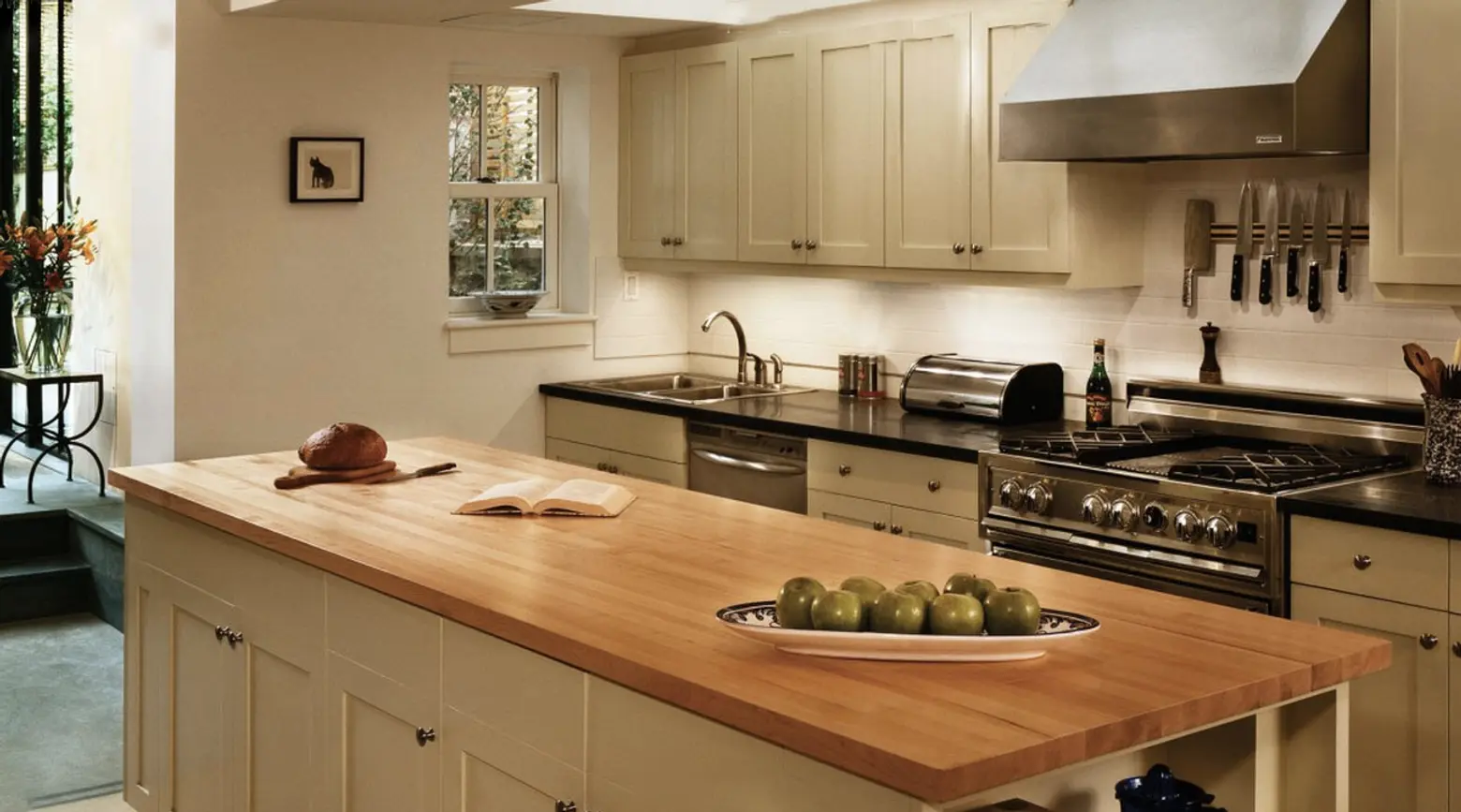
As part of this transformation, PBDW explored the interplay between spaces traditionally designated as public or private. The lower levels of the home were opened up in sections, fusing together areas that were previously isolated by separate floors. However, on the upper floors, the separateness was maintained, and the space was enhanced through strategic planning to allow for optimal circulation of light and air.
The result of these efforts let the home serve the needs of each family member simultaneously—allowing the adults to host official functions without disturbing the sanctity of home.
You can see more work from PBDW Architects on their website.
RELATED:
- Elizabeth Roberts Brings Light Back into This 163-Year-Old Fort Greene Townhouse
- BSC Architecture Simplifies a Park Slope Brownstone Redesign Through Subtraction
- Office of Architecture Brings Individuality and Adaptability to a Brooklyn Row House
Images vai PBDW Architects
