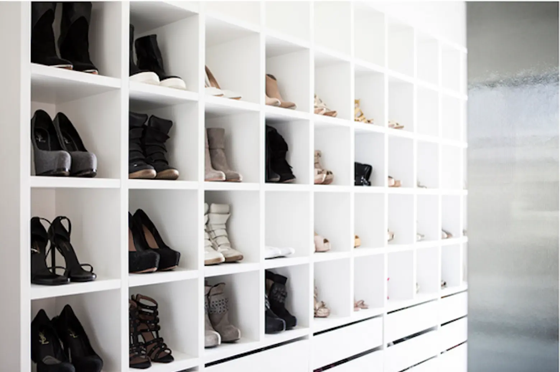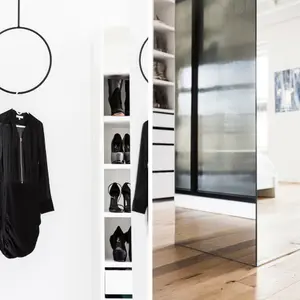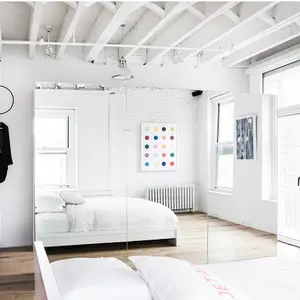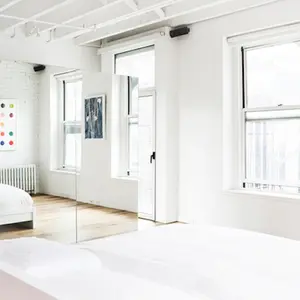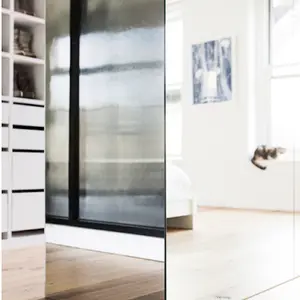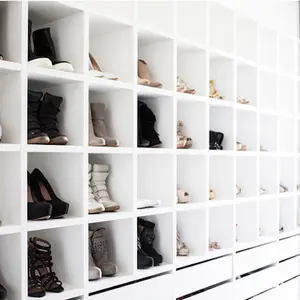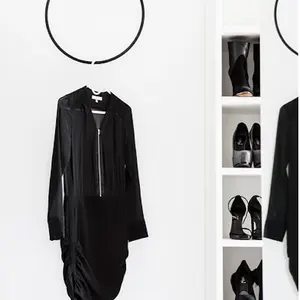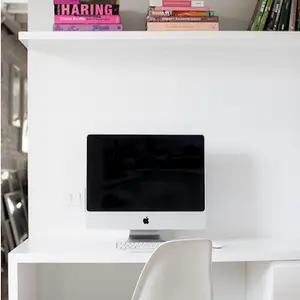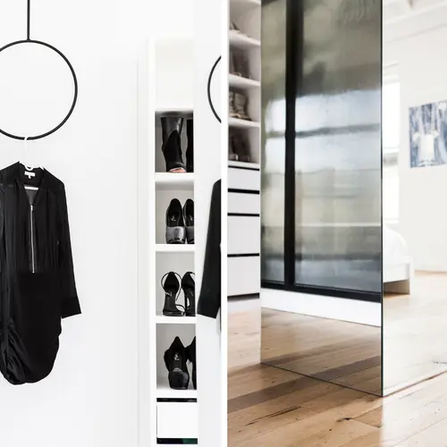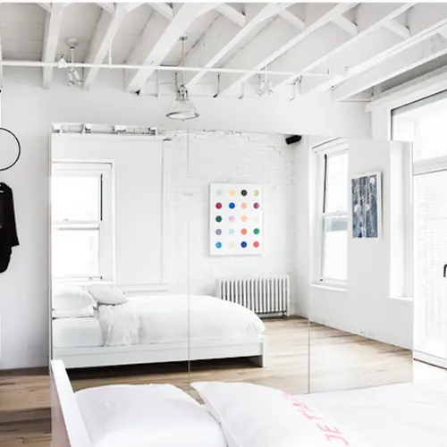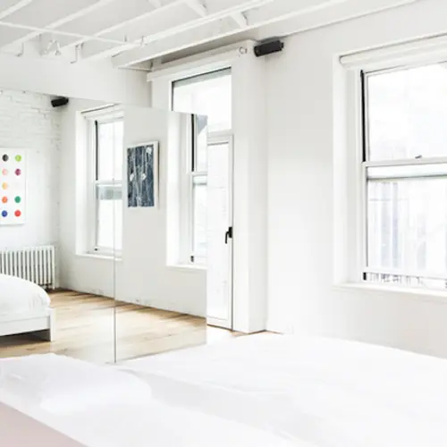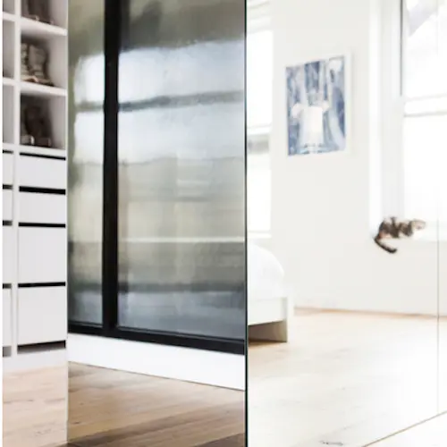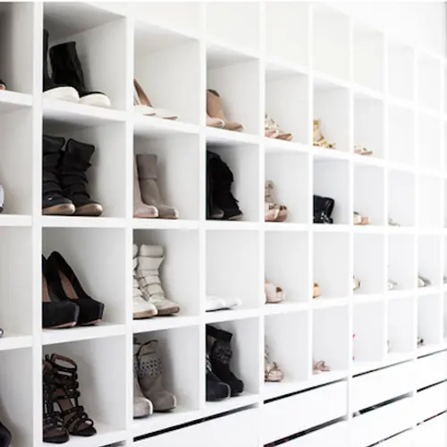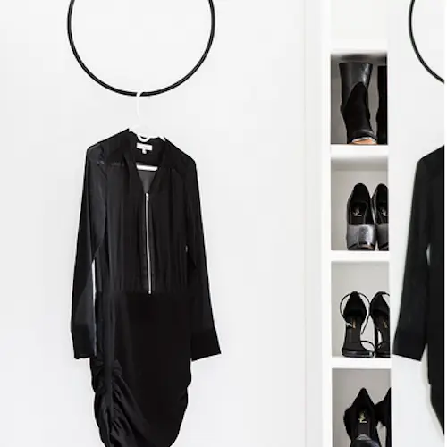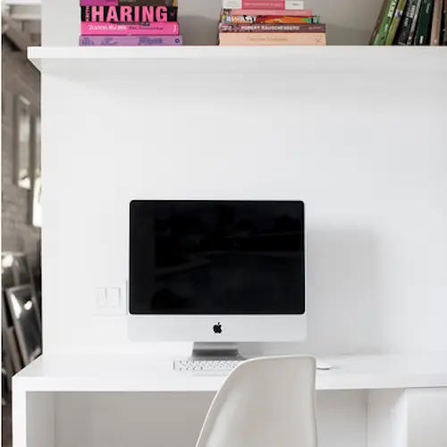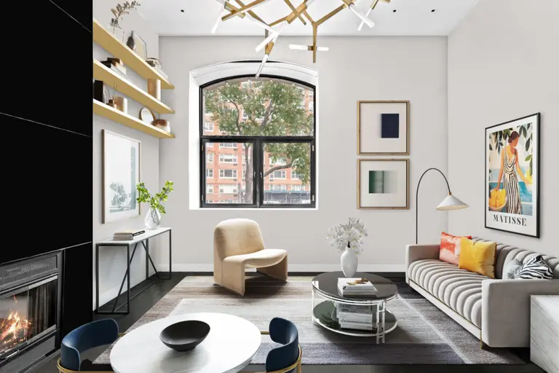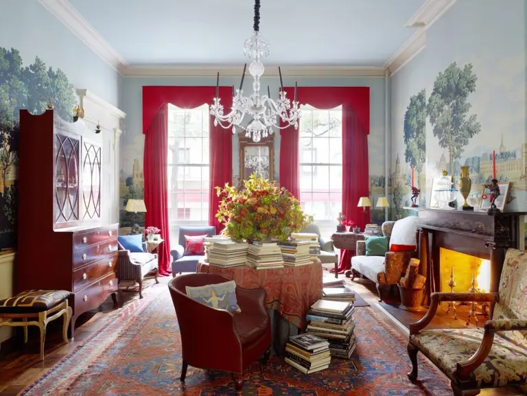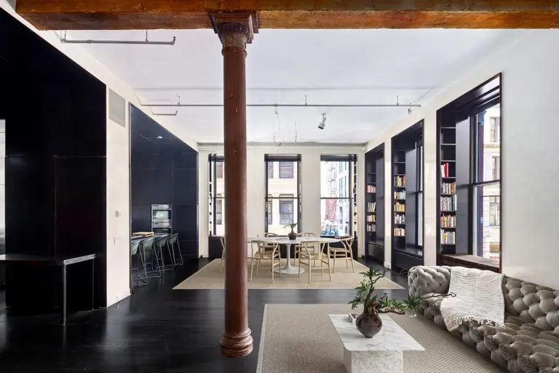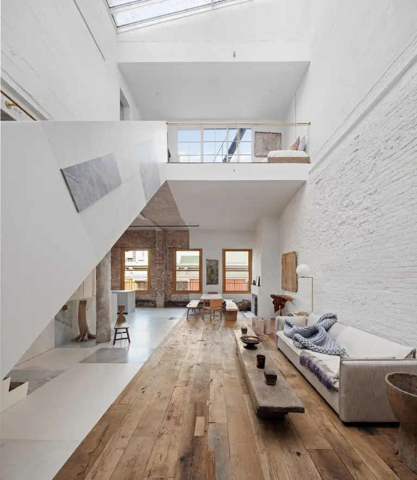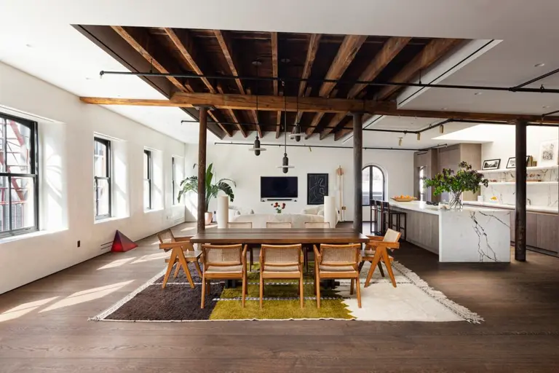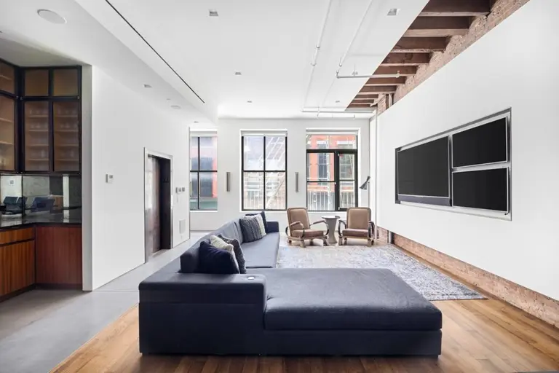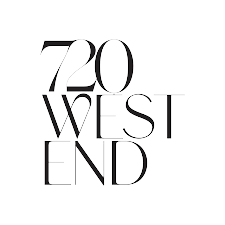Shoes Are the Star at This SoHo Loft Redesign by Aa Studio
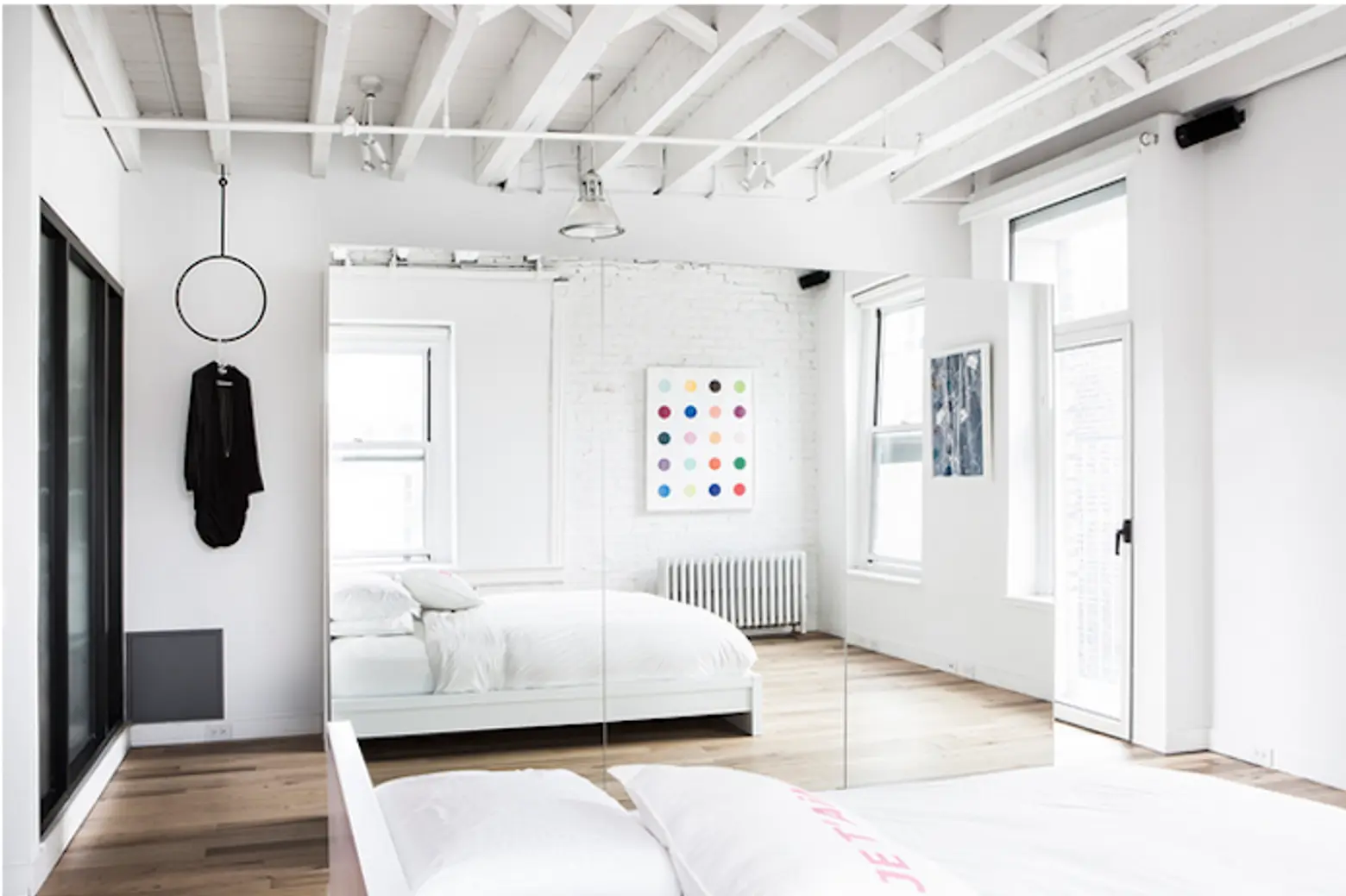
Anyone who appreciates good design as much as a good pair of shoes will love this project by Aa Studio. The New York-based architecture firm focuses on space, proportion and light in home design. So given the task of a bedroom redesign that would also accommodate a large designer shoe collection, it’s no surprise that the result feels so spacious. The gorgeous, bright master bedroom, located inside of a Soho penthouse, comes with sleek, grown-up cubby spaces that show off the impressive footwear display.
The bedroom was large enough for a specially-designed, walk-in closet space. A wall of cubbies and cabinets perfectly accommodate the apartment owner’s fashion collection. The shoes, of course, are showcased front and center. The seamless design begs the question: why don’t all closets come with a full wall of cubbies?
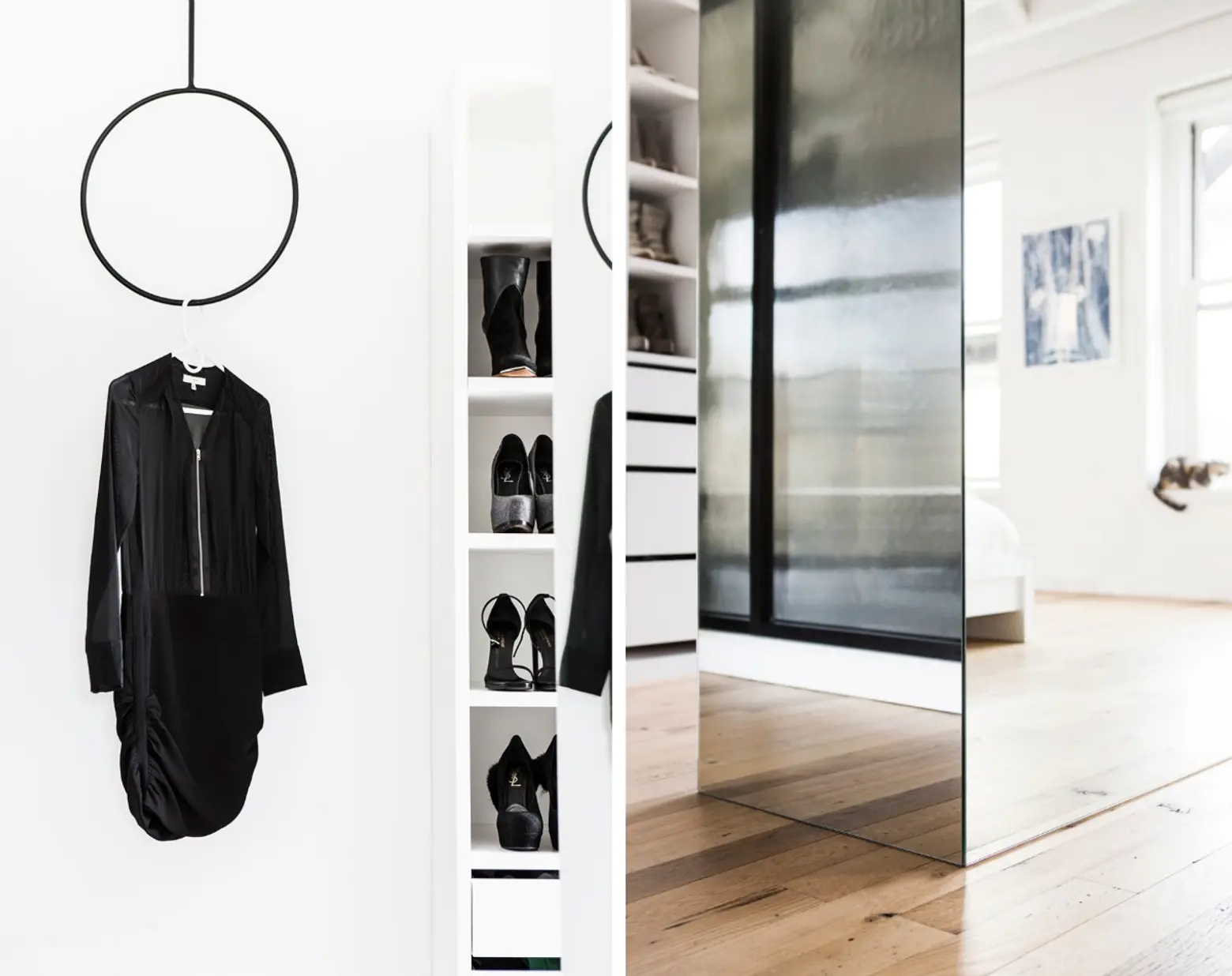
The bedroom and the closet area are separated by a freestanding mirror box. This unique “wall” allows for a separate closet area without closing off a large portion of the bedroom. The mirror reflects light, resulting in a brighter apartment, and it also allows for the wood rafters on the ceiling to continue uninterrupted. Plus, the prominent, circular hanger could also double as an art piece, both making a statement and hanging your clothes.
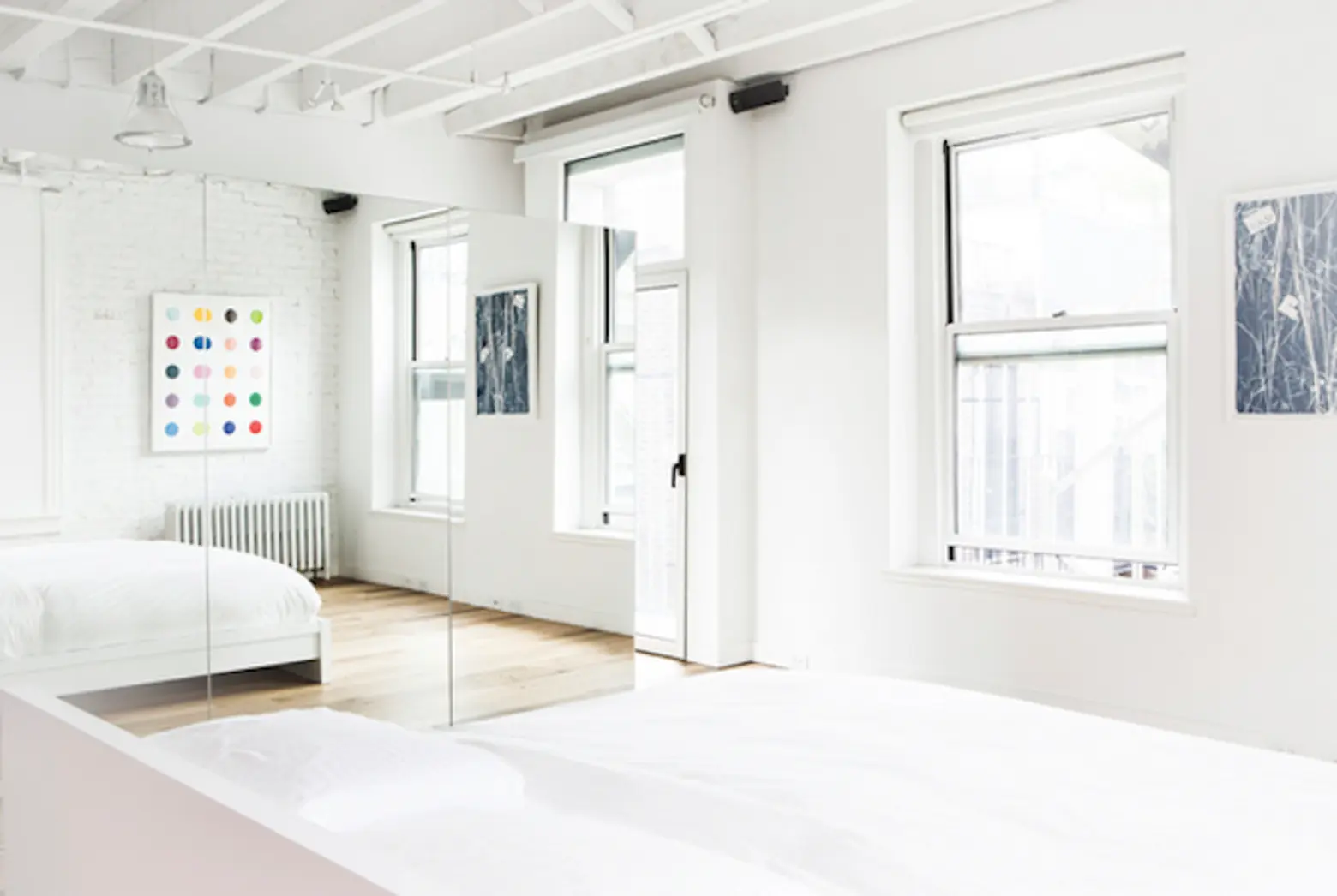
The painted ceiling beams, wood floors and white décor ultimately comes across as modern, simple and unfussy. We can’t decide what’s making us more jealous–the room itself, or the fashion displayed inside of it.
Visit their site to see more work from Aa Studio.
Photos courtesy Glen Allsop via Aa Studio
RELATED:
- $5M Boerum Hill Beauty Has Shoe Closet Almost Big Enough for Imelda Marcos
- The Brooklyn Home Company Blends the Old with the New to Transform a Park Slope Home
- Cindy Gallop Puts Her Stefan Boublil-Designed “Black Apartment” Back on the Market for $6M
