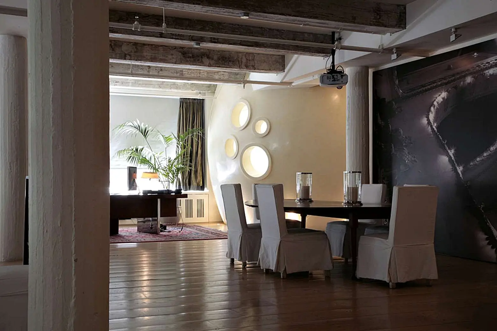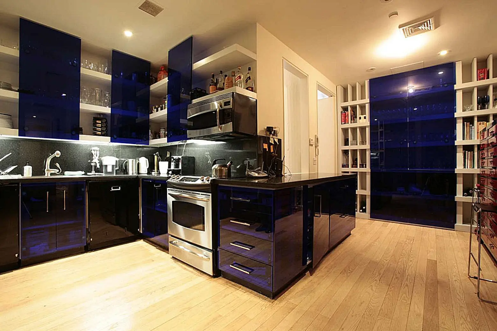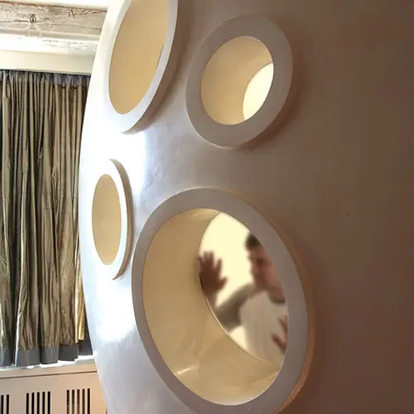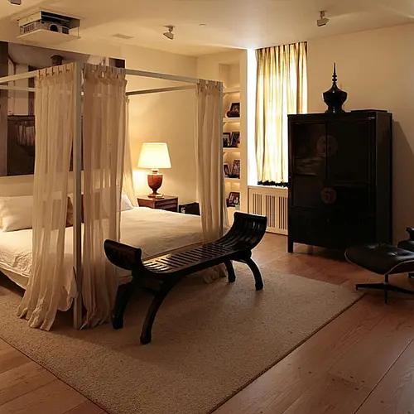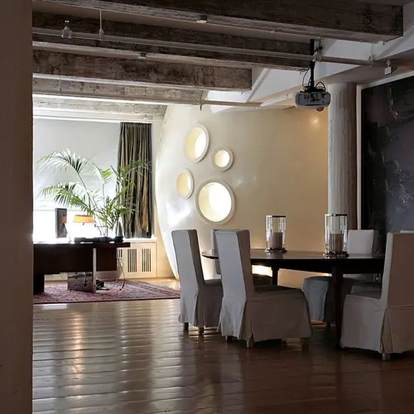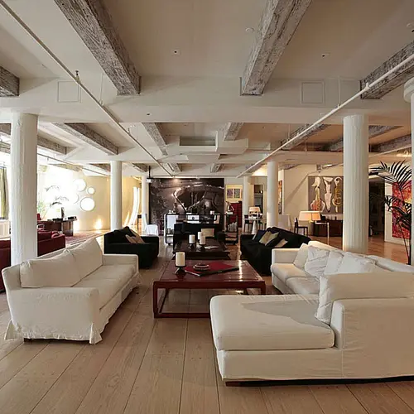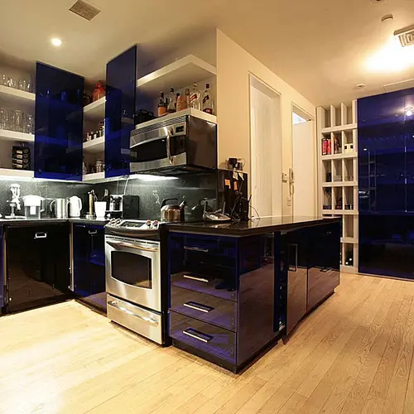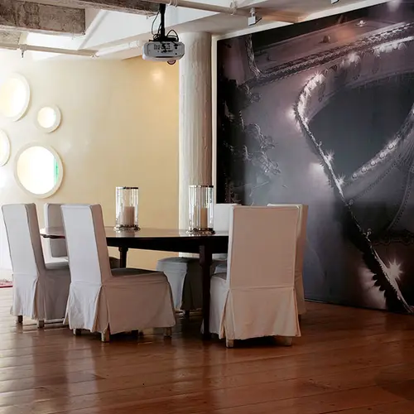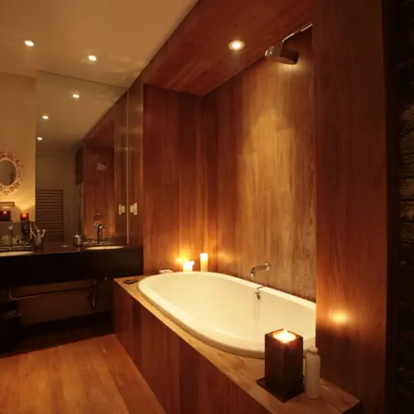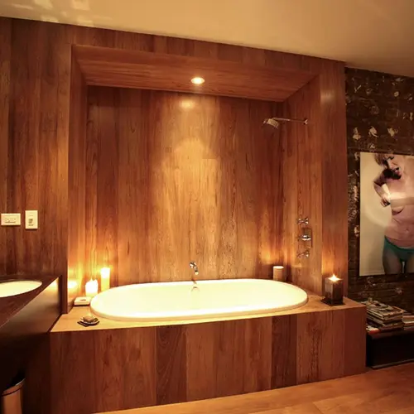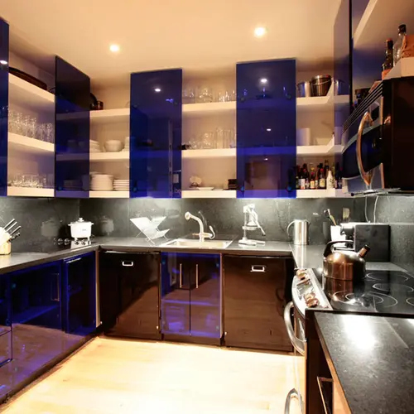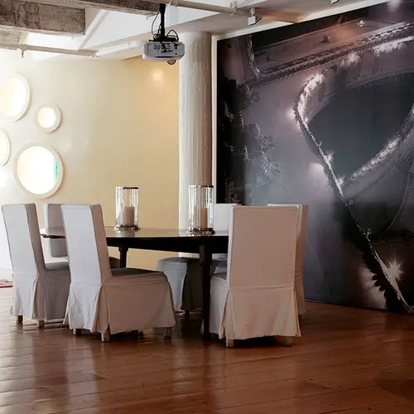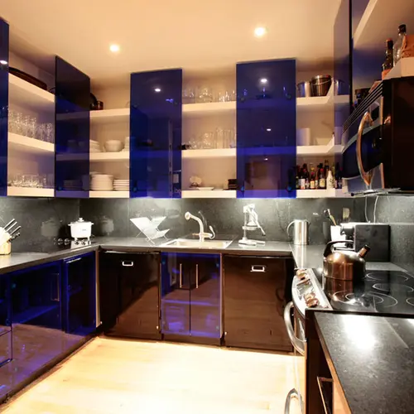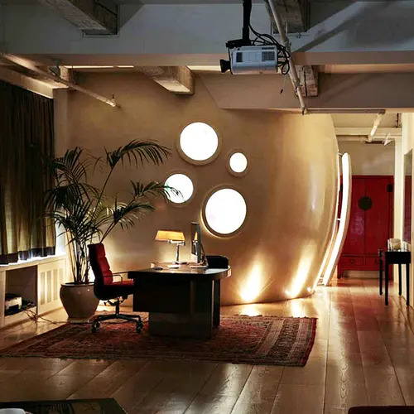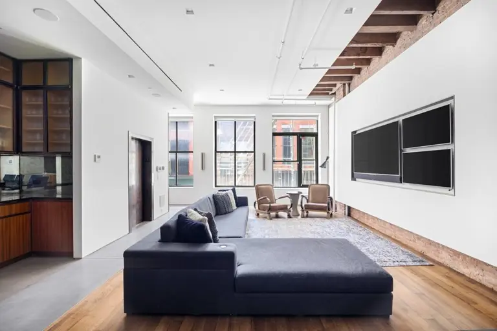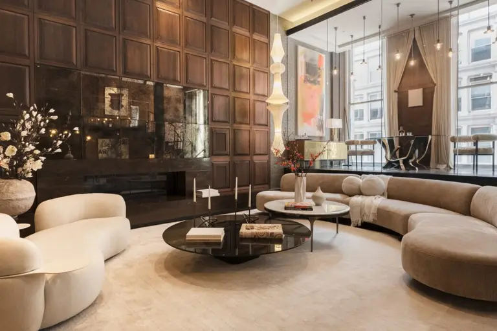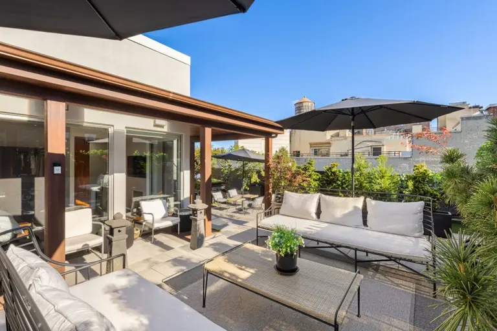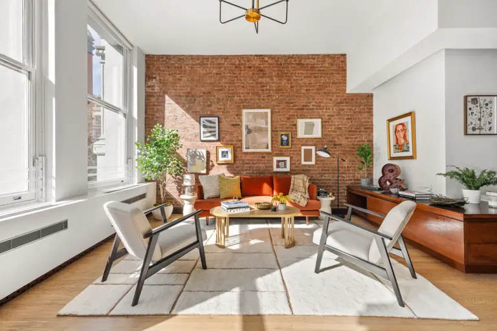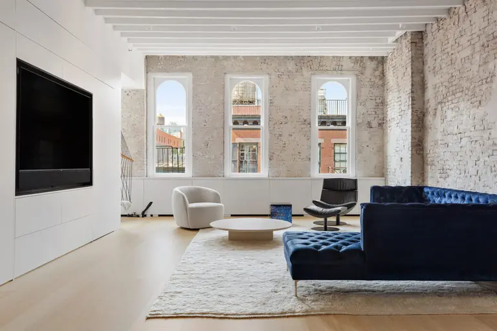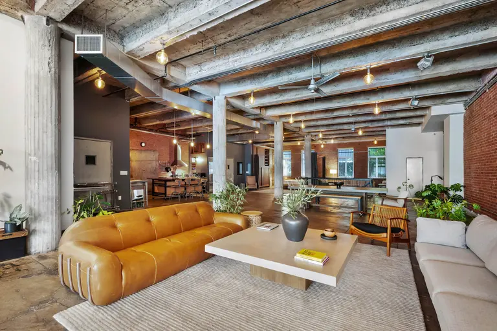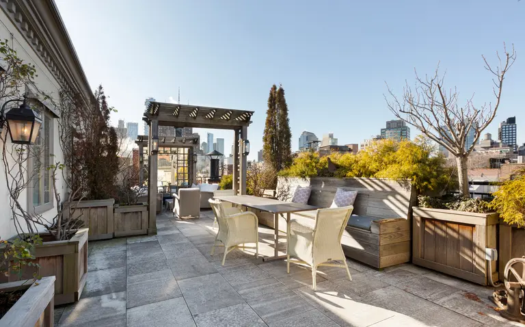SoHo’s Jendretzki Bubble Loft is Out of This World
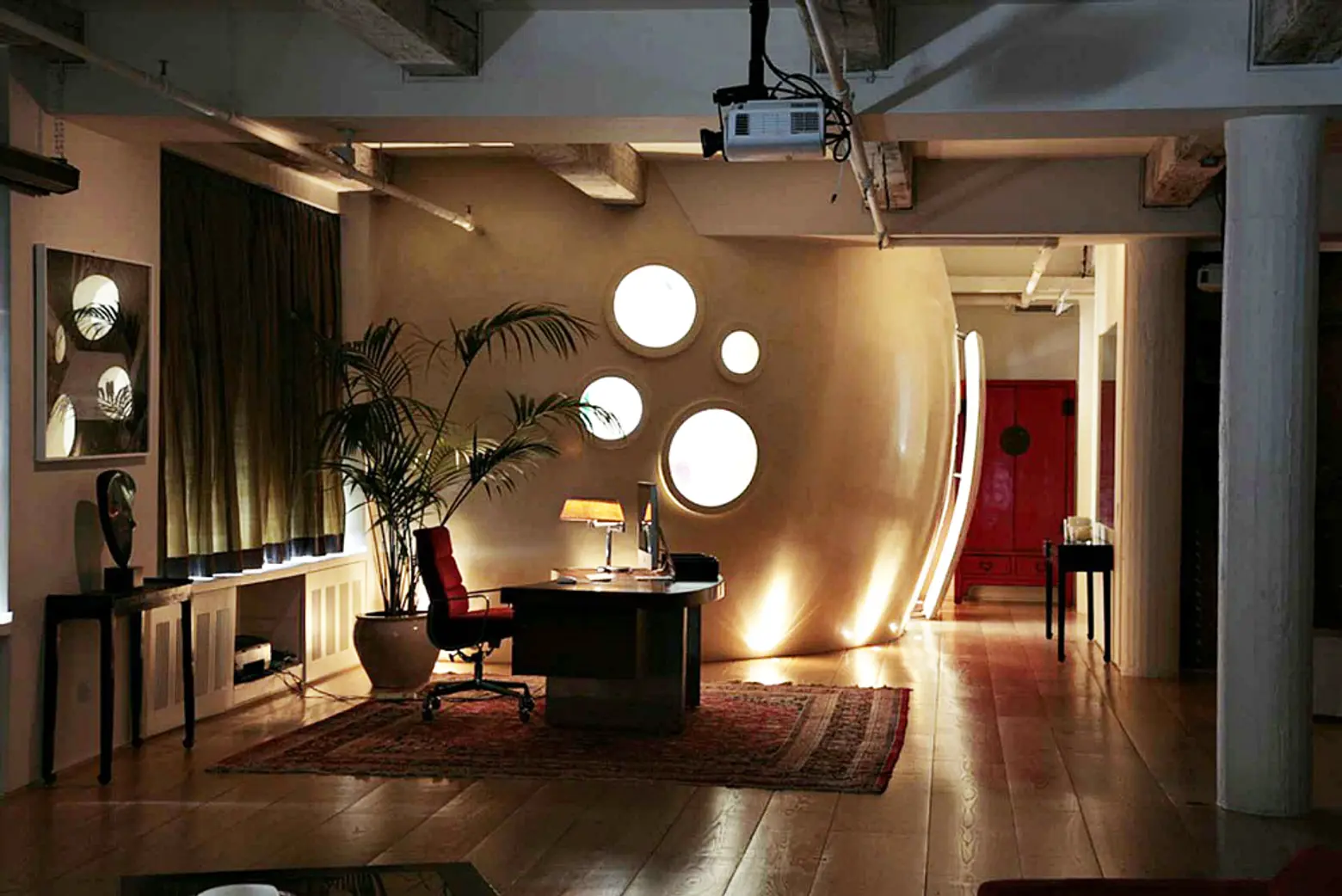
When we say “out of this world,” we don’t just mean it’s an amazing architectural feat — this apartment was actually modeled after Spaceship 1 through its technology and methodology. Also known as Luminal Gallery, the loft is the first dedicated video-art gallery in New York City. The 6,000-square-foot space was designed by architectural firm Jendretzki and features organic architecture meant to evoke the future, which is playfully juxtaposed against industrial loft details like cast-iron columns and exposed wood ceiling beams.
International firm Jendretzki undertook the interior gut renovation in 2006. The homeowner’s love for video art is evidenced by the mounted overhead projectors and pull-down screens throughout the space. This is in addition to their impressive collection of visual art.
Other than the bubble itself, the kitchen is by the far the most futuristic part of the home. Bright-blue, clear glass cabinetry pops against stainless steel appliances and dark-grey countertops. Instead of traditional upper cabinets and pantry doors, sliding panels both conceal dishware and cookbooks as well as allow them to be partially displayed.
One thing’s for sure–these homeowners definitely have quite the conversation starter when they entertain guests!
You can see more of Jendretzki’s work here.
Images courtesy of Jendretzki
