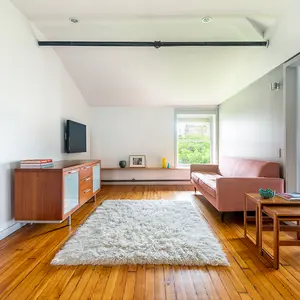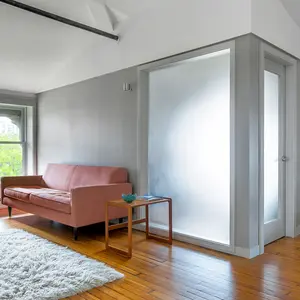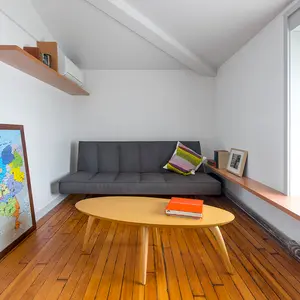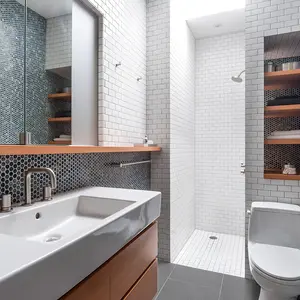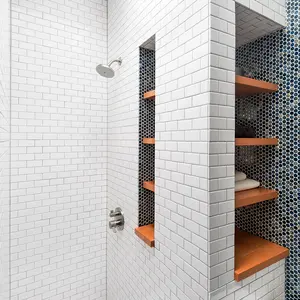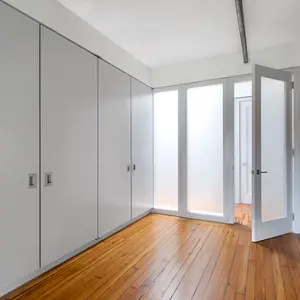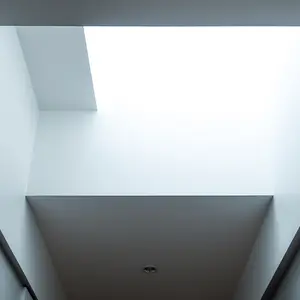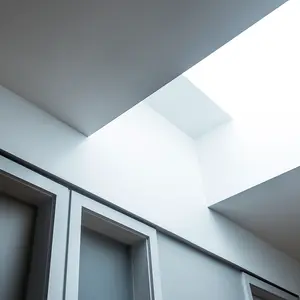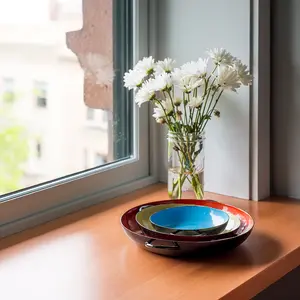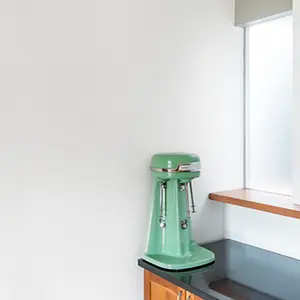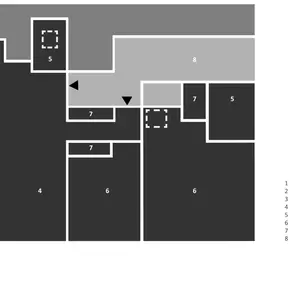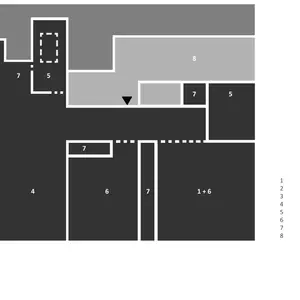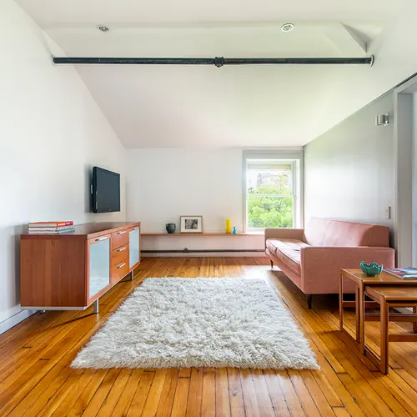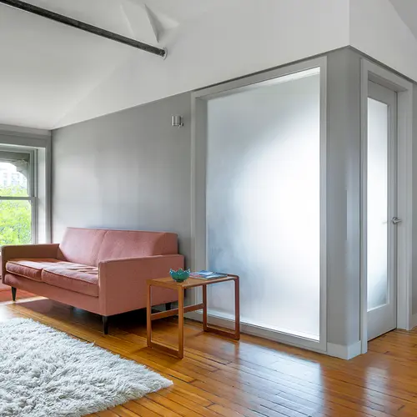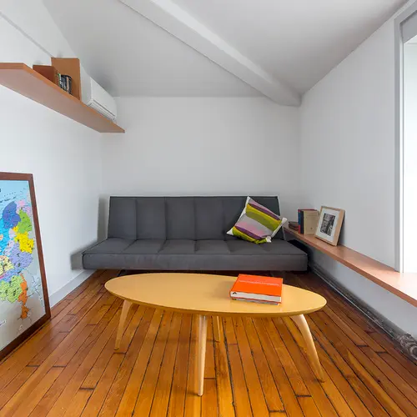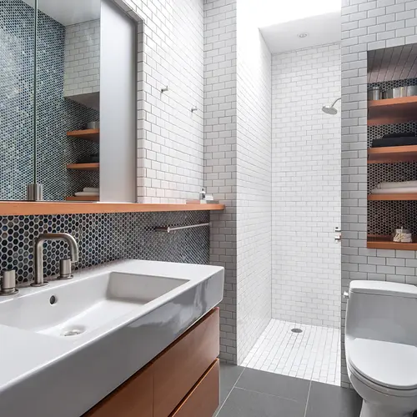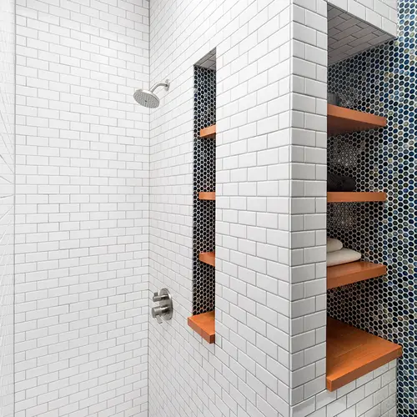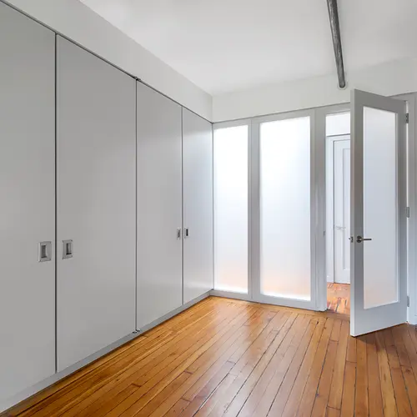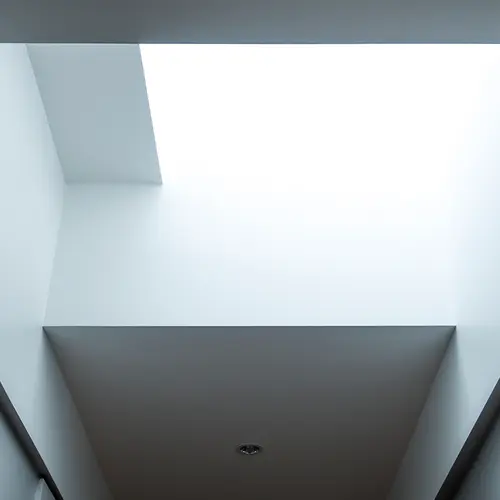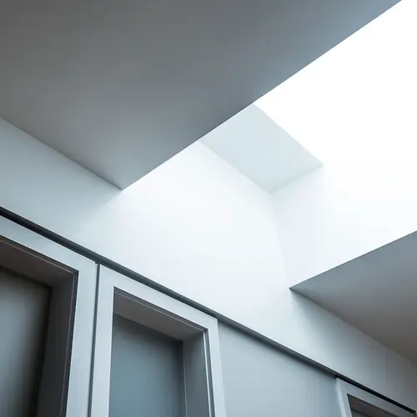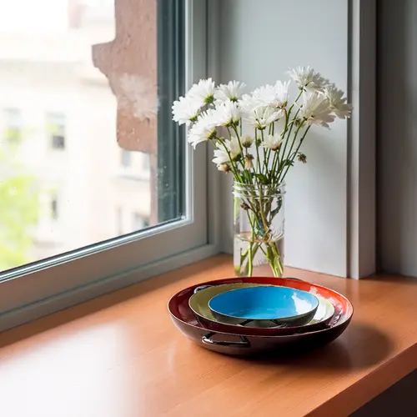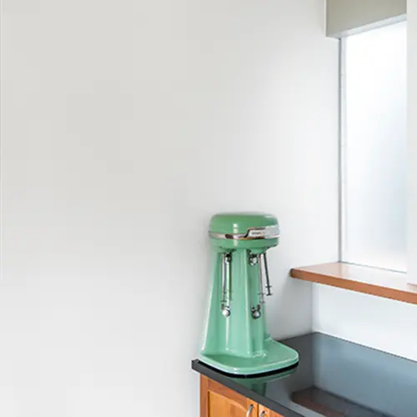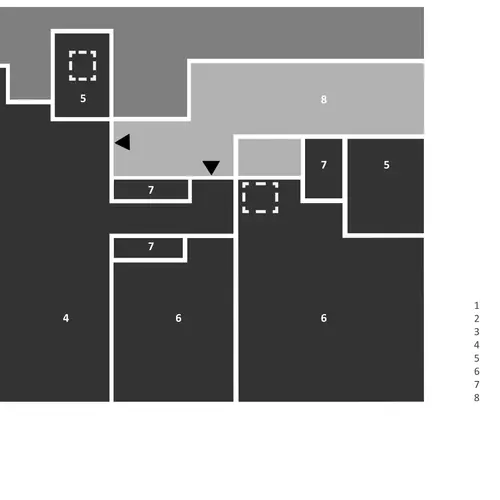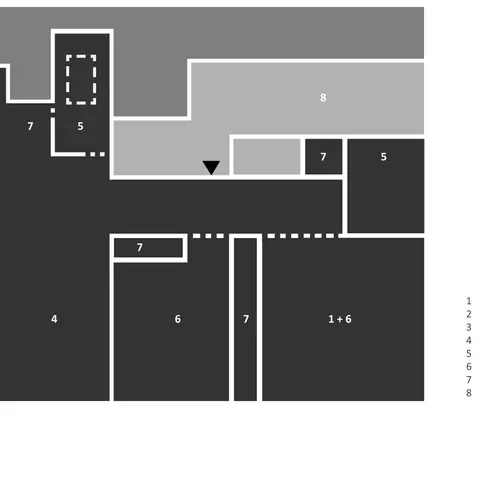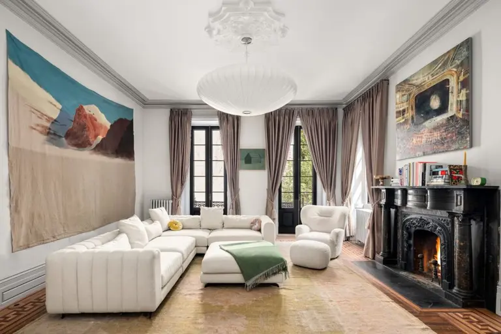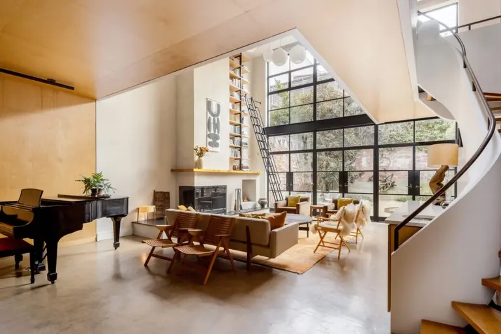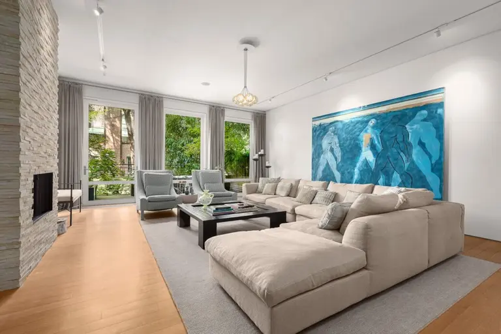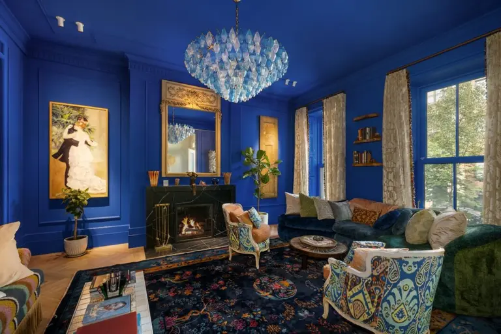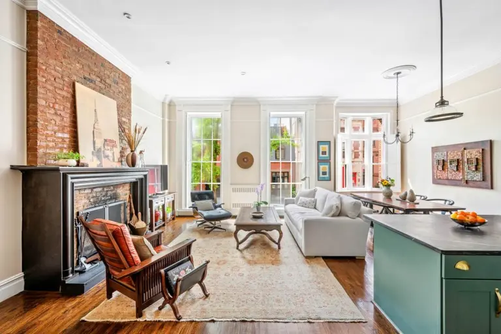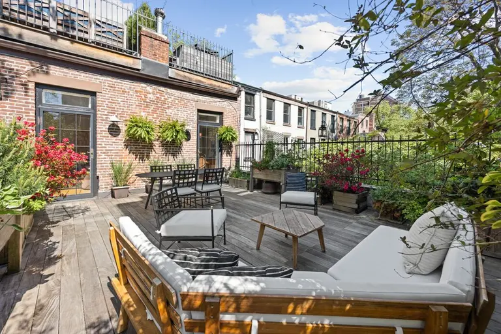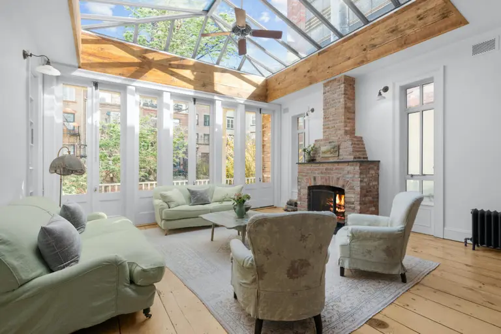Studio Modh Transforms Former Servants’ Quarters Into a Modern Light-Filled Space
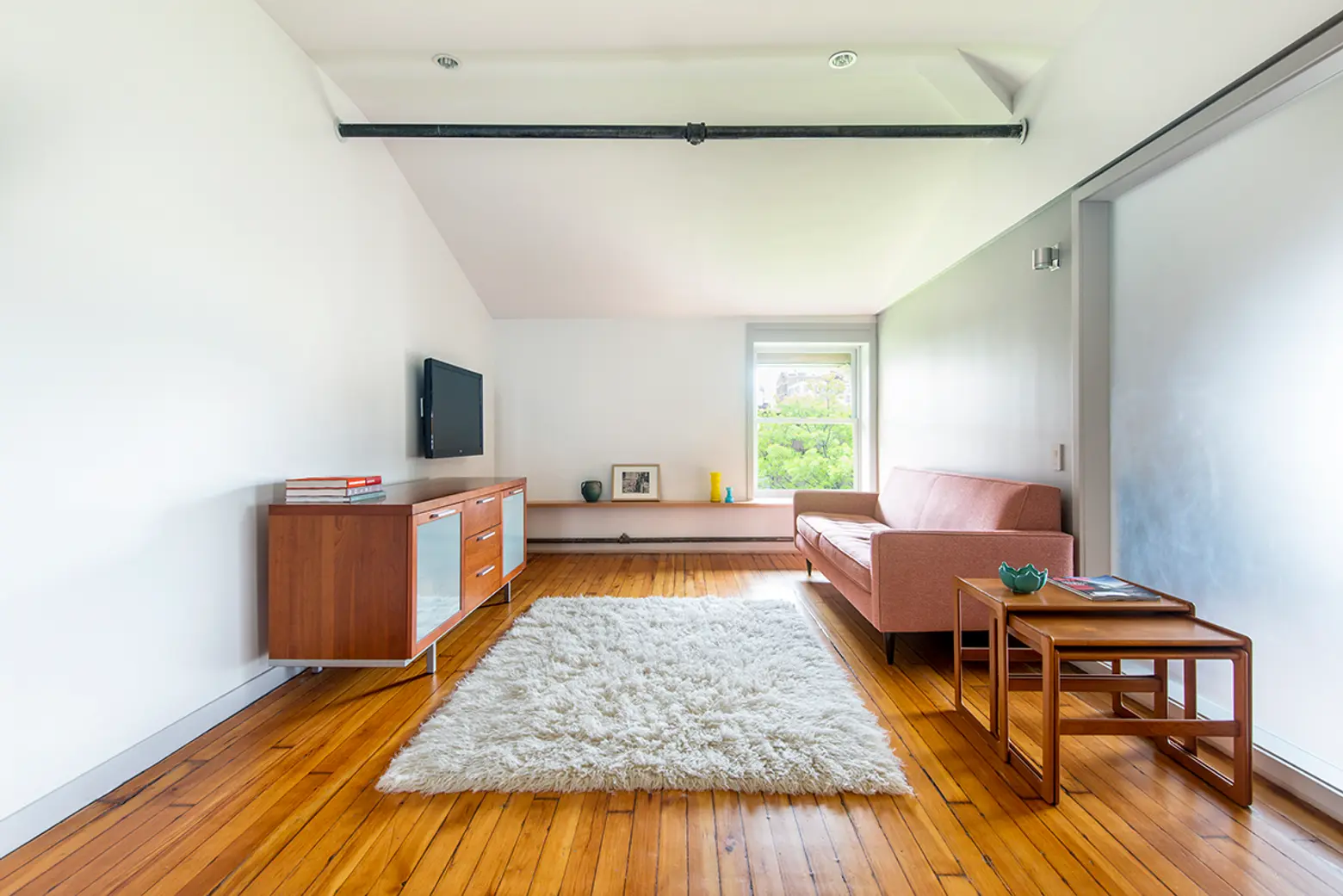
Back in the day, in even the most luxurious of homes, sleeping quarters reserved for servants weren’t much more than cramped, musty spaces that lacked light. Though the top floor of this landmarked Brooklyn Heights mansion probably hasn’t seen a feather duster in years (a Dyson, maybe) this newly renovated space is anything but dim and dank. A total revamp undertaken by Studio Modh Archtecture, this modern apartment is the seamless fusion of two formerly disparate spaces that have been reconfigured to create a bright, beautiful and serene home.
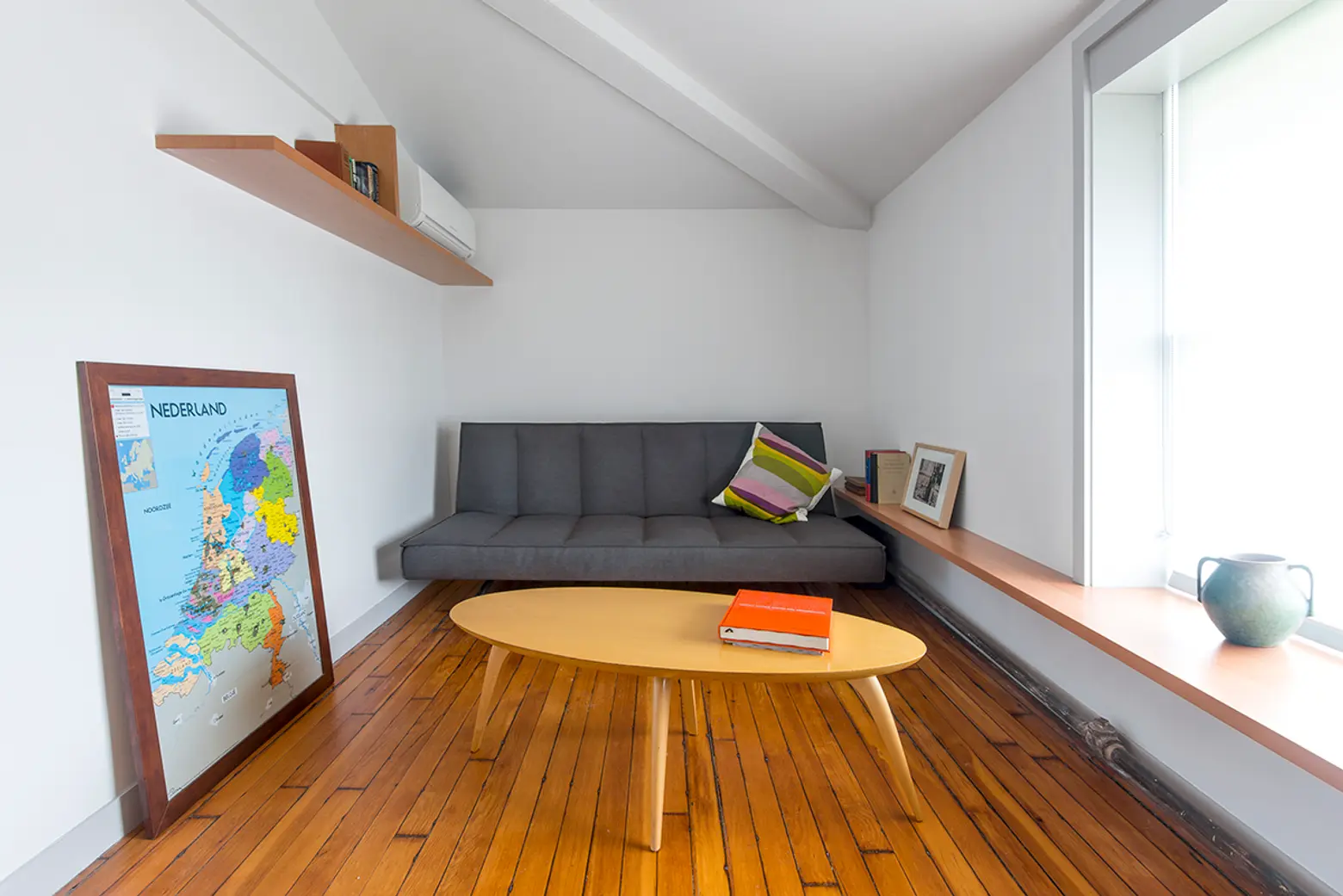
To make the interiors more efficient, and to brighten up every corner, Studio Modh reconfigured the two quarters so the main corridor would extend the length of the apartment, stretching beyond the home’s entrance to the master bedroom and main bathroom. Additionally, storage that was previously inconveniently protruding in various areas throughout the home was also altered and recessed to further open up the space and improve the circulation both visually and physically.
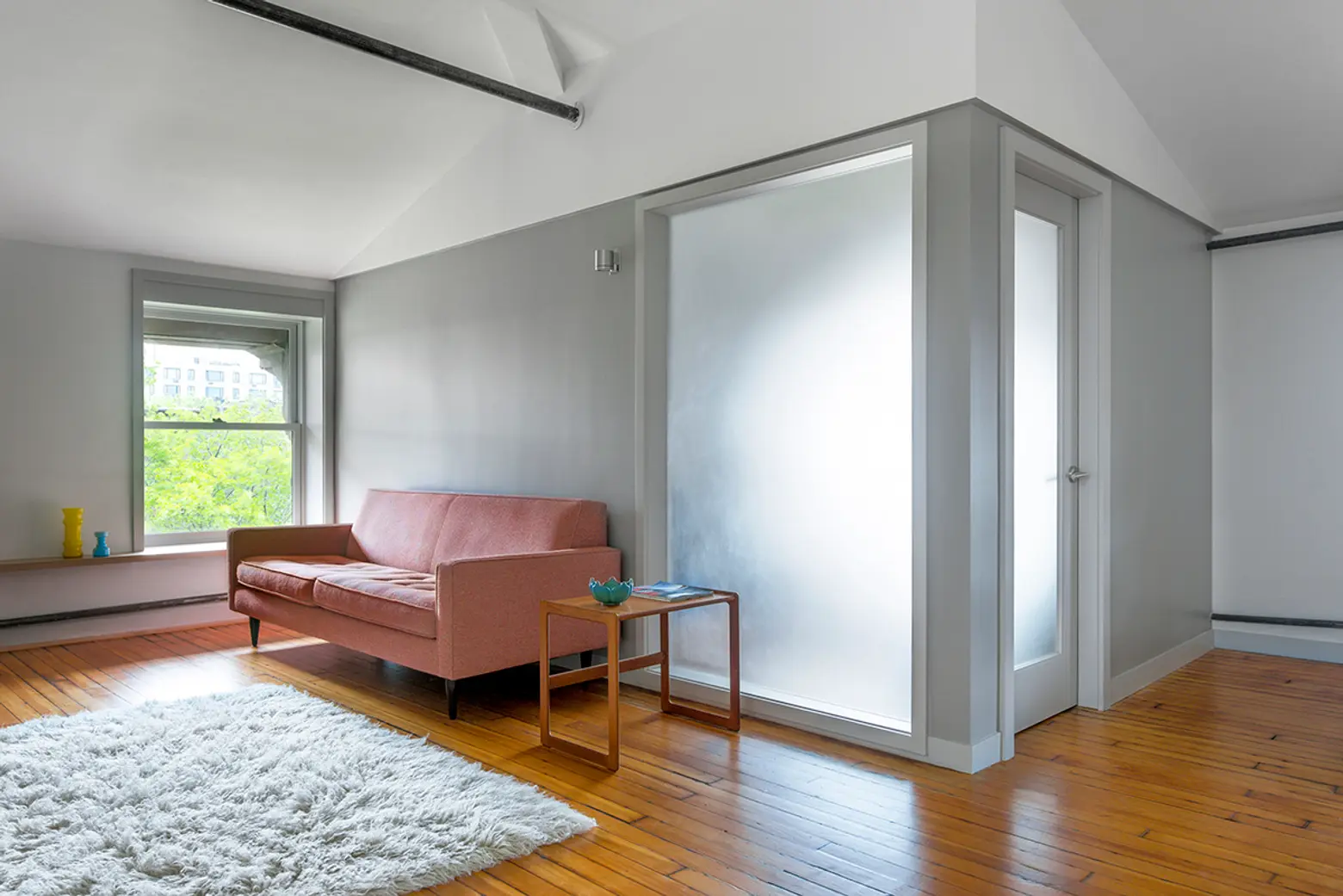
Similarly, wood detailing is used throughout the home to further unite the space. And to bring more light in naturally, skylights were cut out and frosted glass doors and walls were installed throughout to allow light to permeate the rooms without the sacrifice of privacy.
Though this design definitively modern for its brick and brownstone neighborhood, the home’s subtle palette and attention to detail really make it something special.
Love this design as much as we do? Explore more of Studio Modh Architecture’s work here.
[Via Architizer]
Images courtesy of Studio Modh Archtecture
