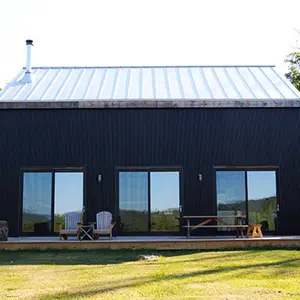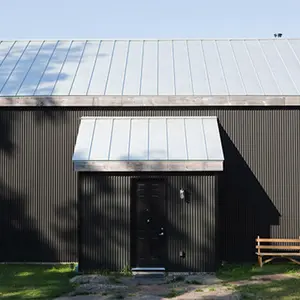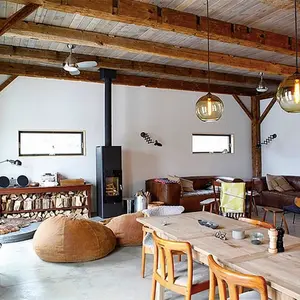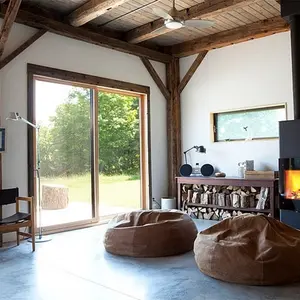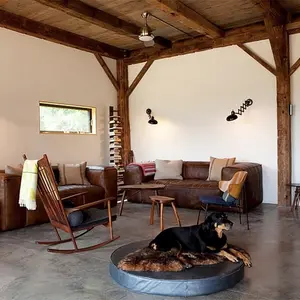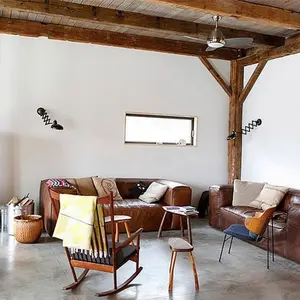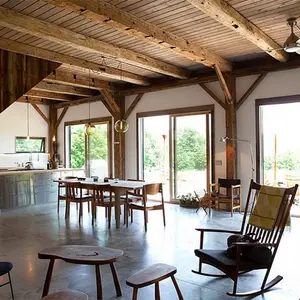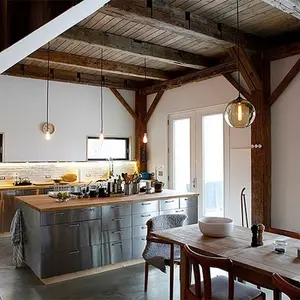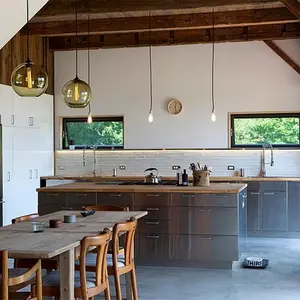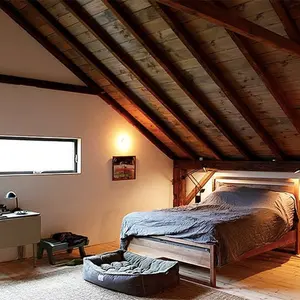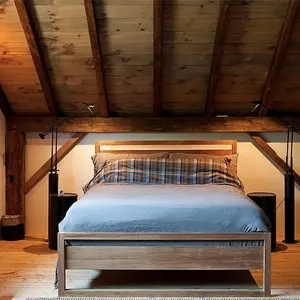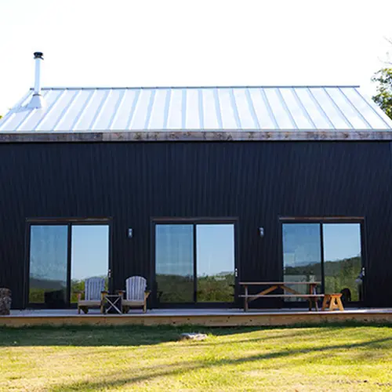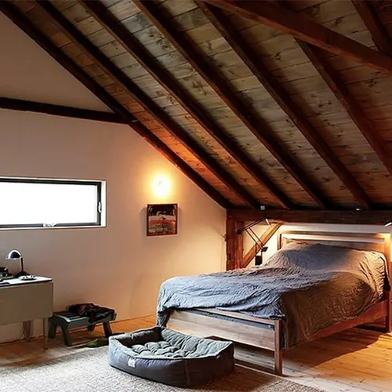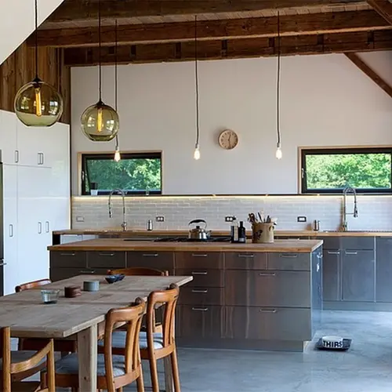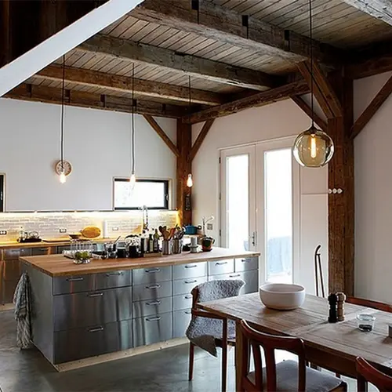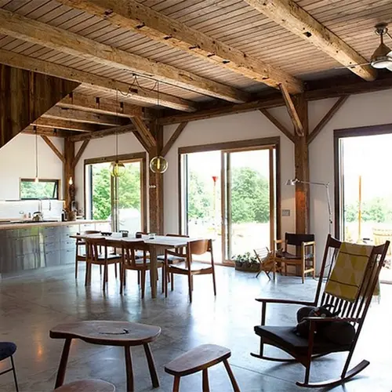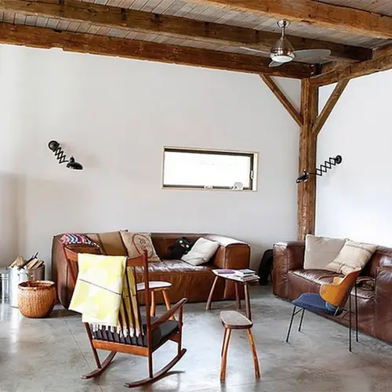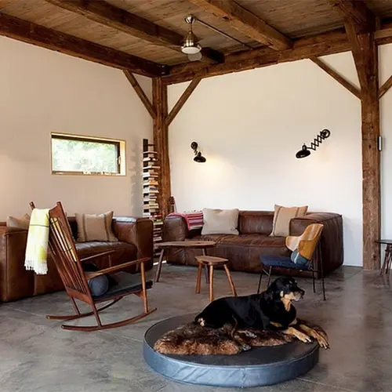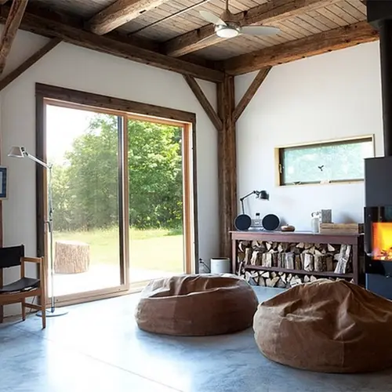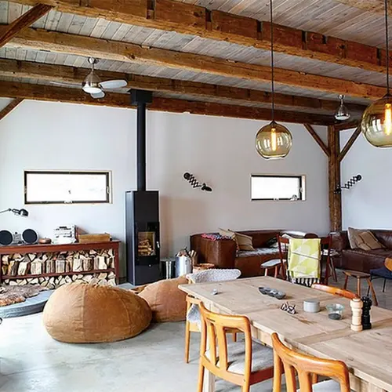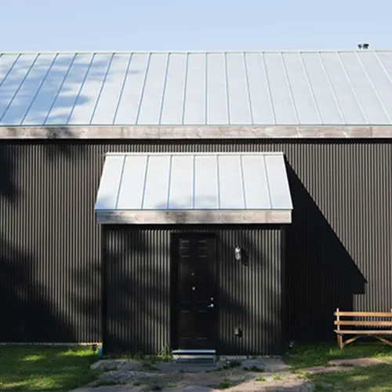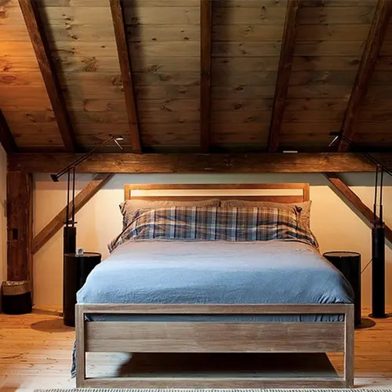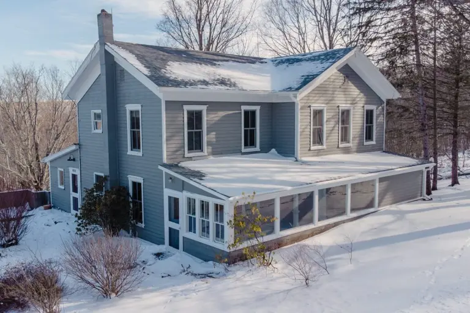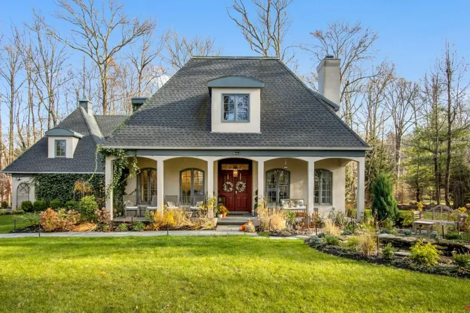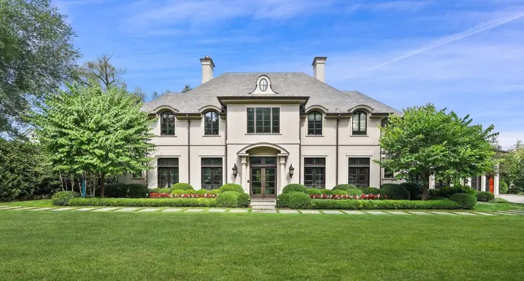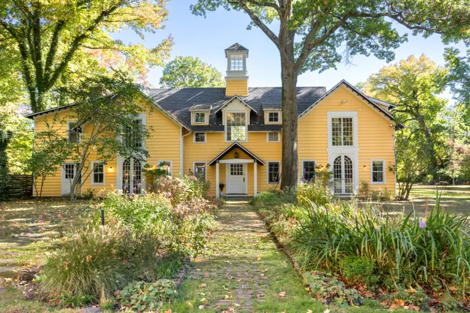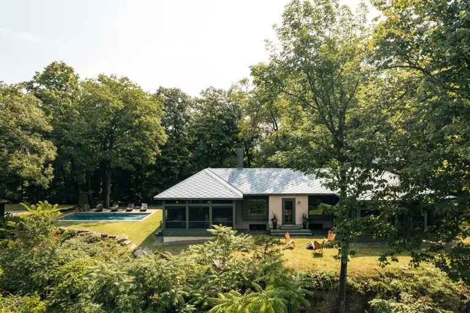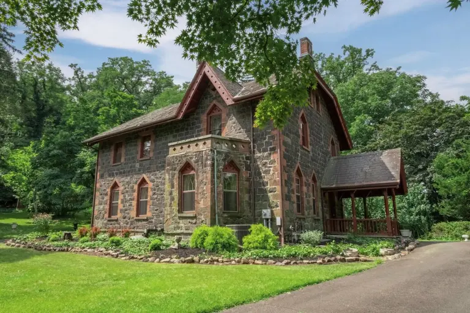The Bovina Residence: A 19th-Century Wooden Barn Gets a 21st-Century Upgrade
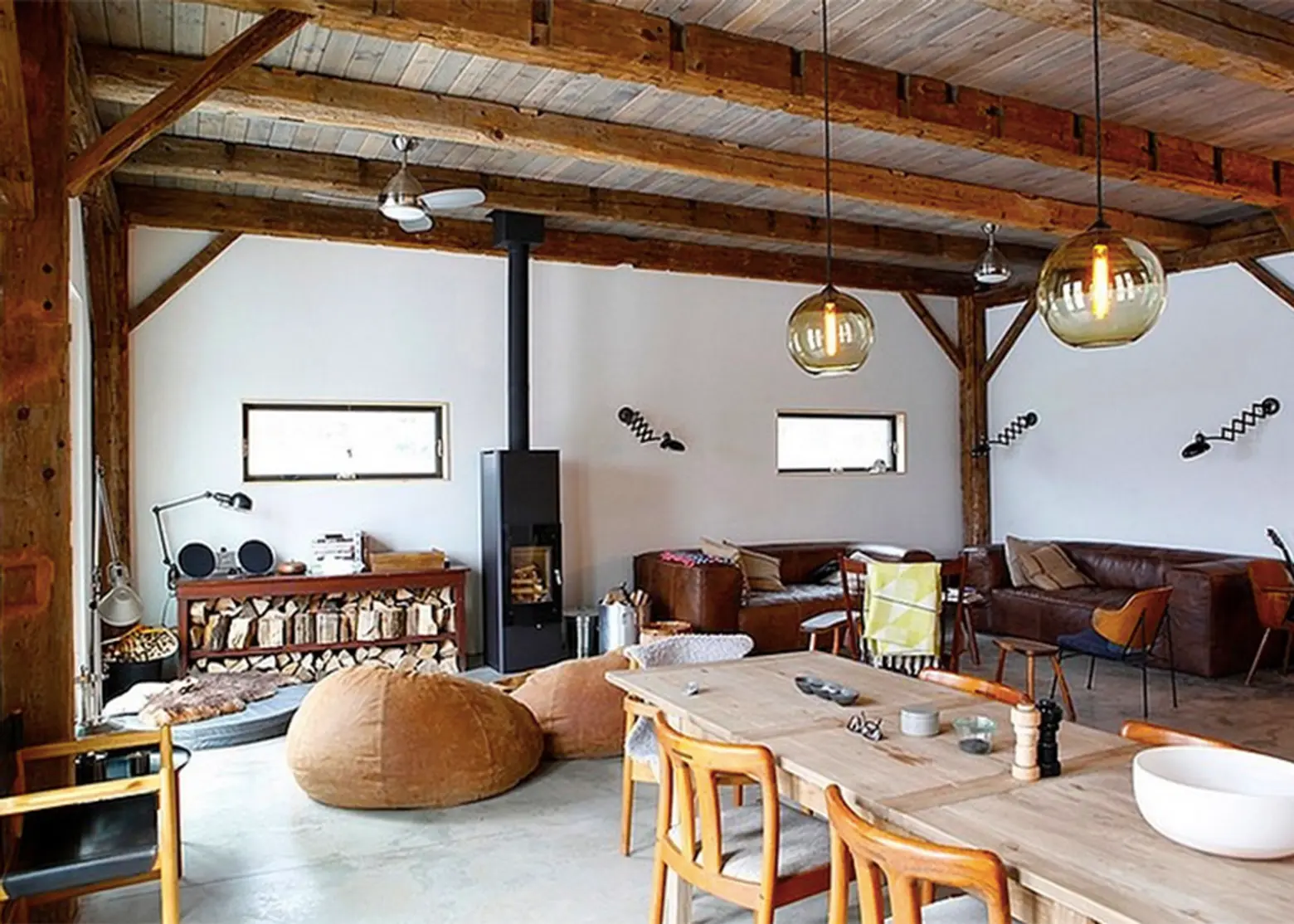
Brooklyn-based Kimberly Peck gave a 19th-century barn a stylish 21st-century upgrade. To make the stunning Bovina Residence, the architect restored and relocated the old farm building to its new location in Bovina, the town that gives the home its oxen-like name. Due to the extremely cold winters in the Catskills, insulation was a primary concern, but once that was out of the way, the architect designed some stunning, eclectic interiors using plenty of reclaimed wood, which provides the house with an undeniable warmth.
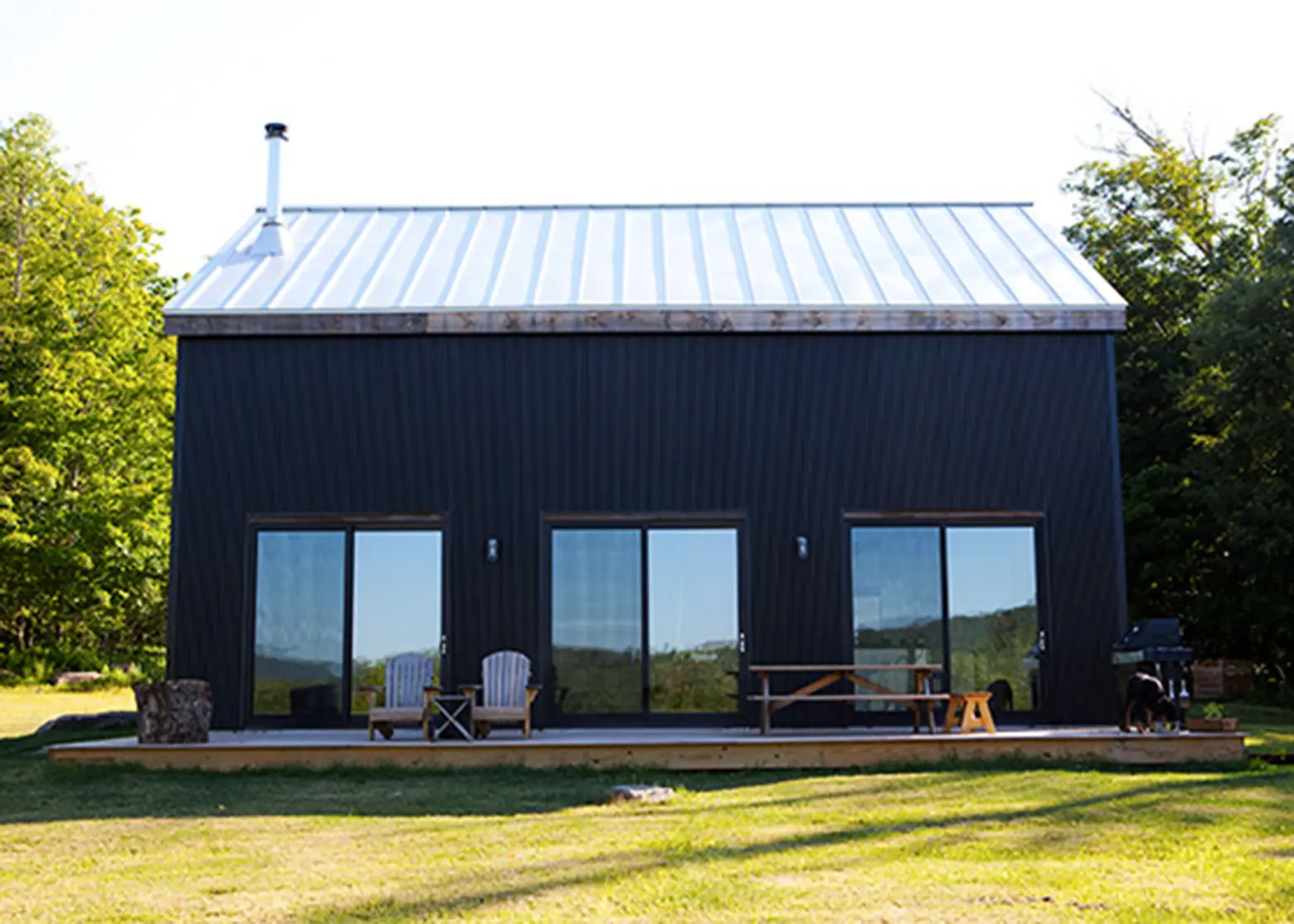
The Bovina Residence hides behind its black corrugated aluminum shell, going almost unnoticed within its pastoral surroundings. The main goal of this design was to build an energy-efficient house using materials that were both ecological and economical. Once its insulation was sorted by wrapping the walls and roof of the old barn with SIPs (structural insulated panels), the house was ready to face the winter and the architect was ready to design its bright interiors.
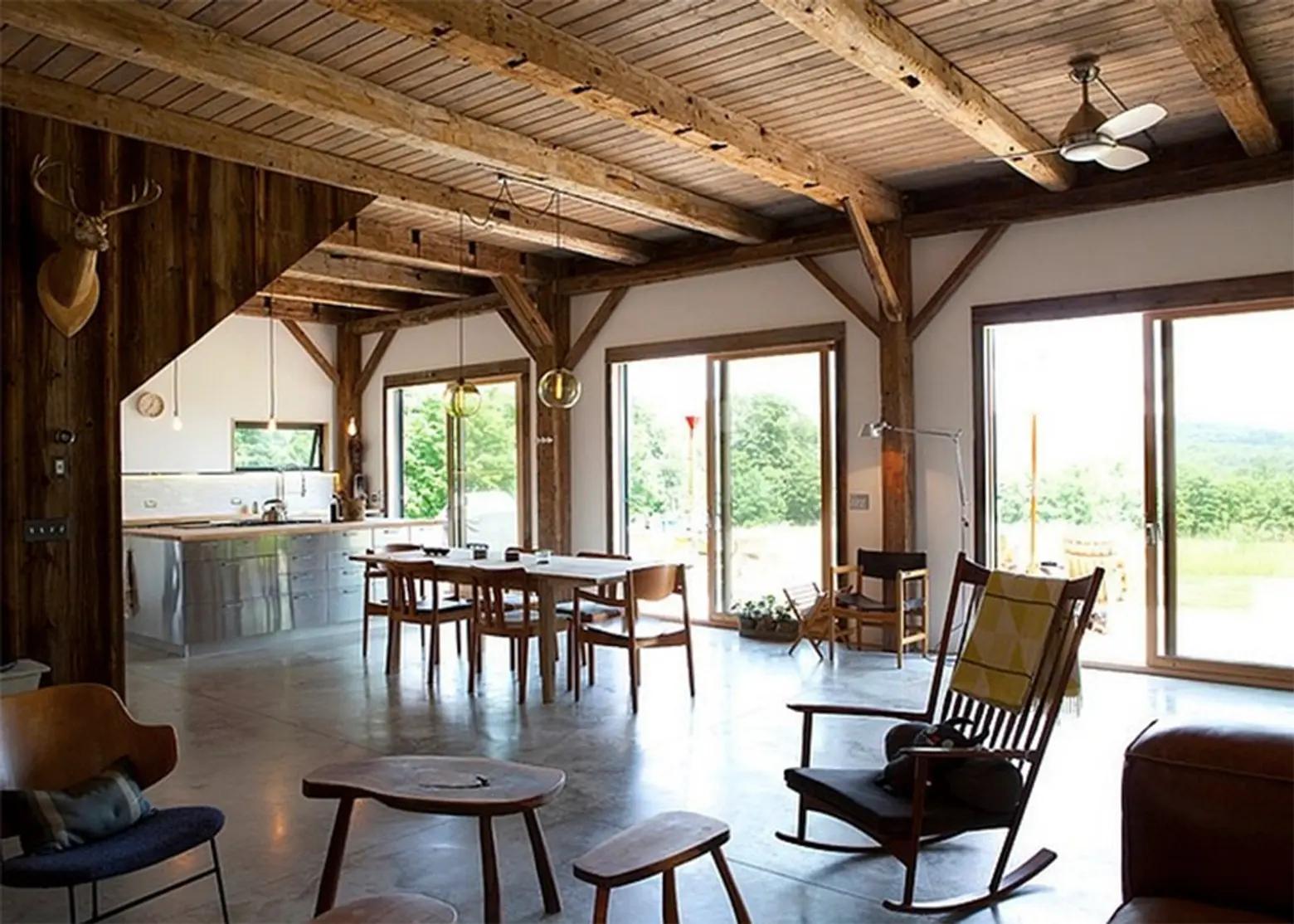
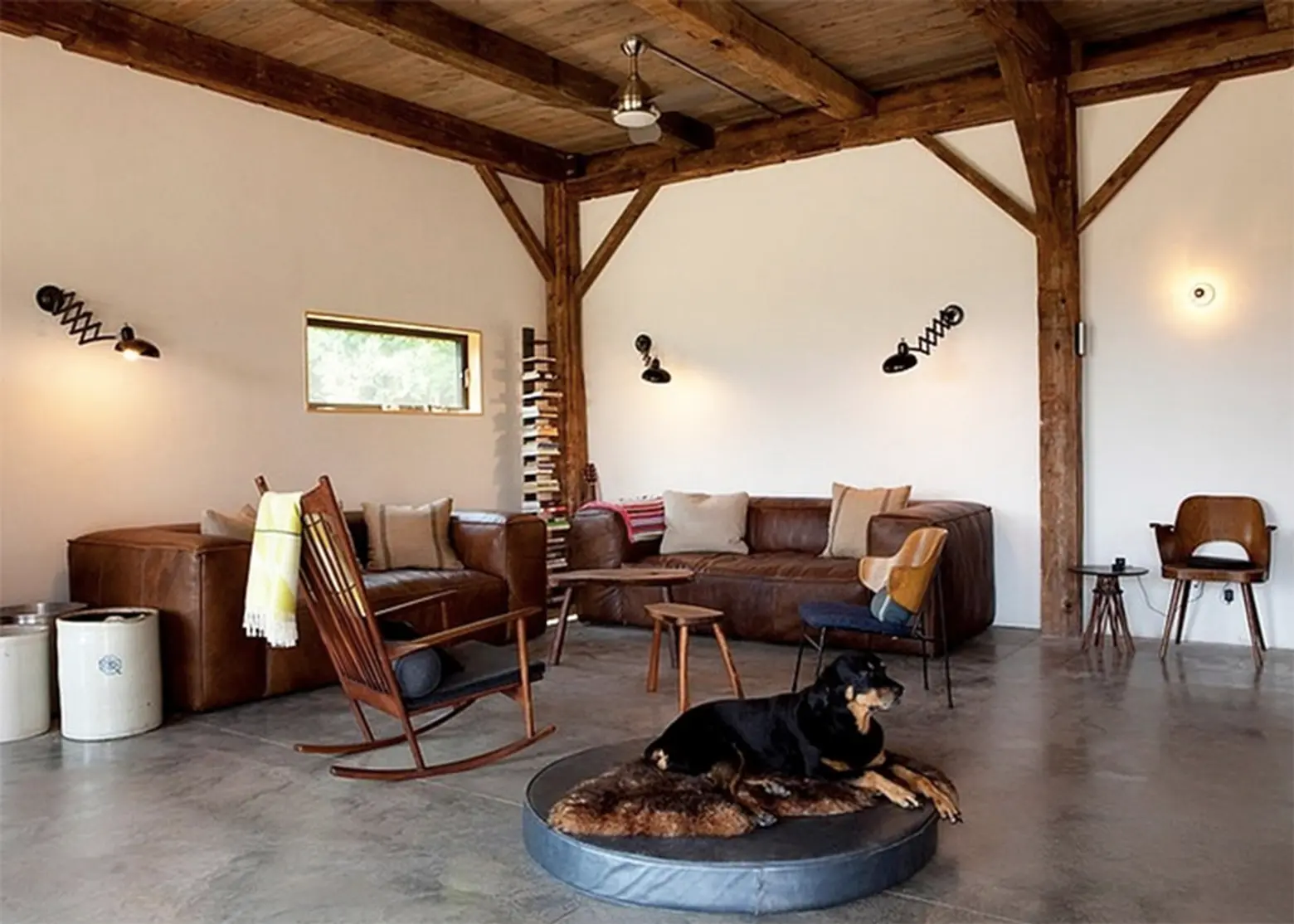
The 1,945-square-foot home sits on a poured concrete slab with a radiant heating system inside. While part of this base was left concealed, its top was polished and left exposed as the flooring surface for the whole lower floor. While the insulation panels keep interiors warm during the winter, during the summers the house receives plenty of fresh air thanks to an air exchanger, a unique device that makes the air circulate and moves the warmer air down from the second floor.
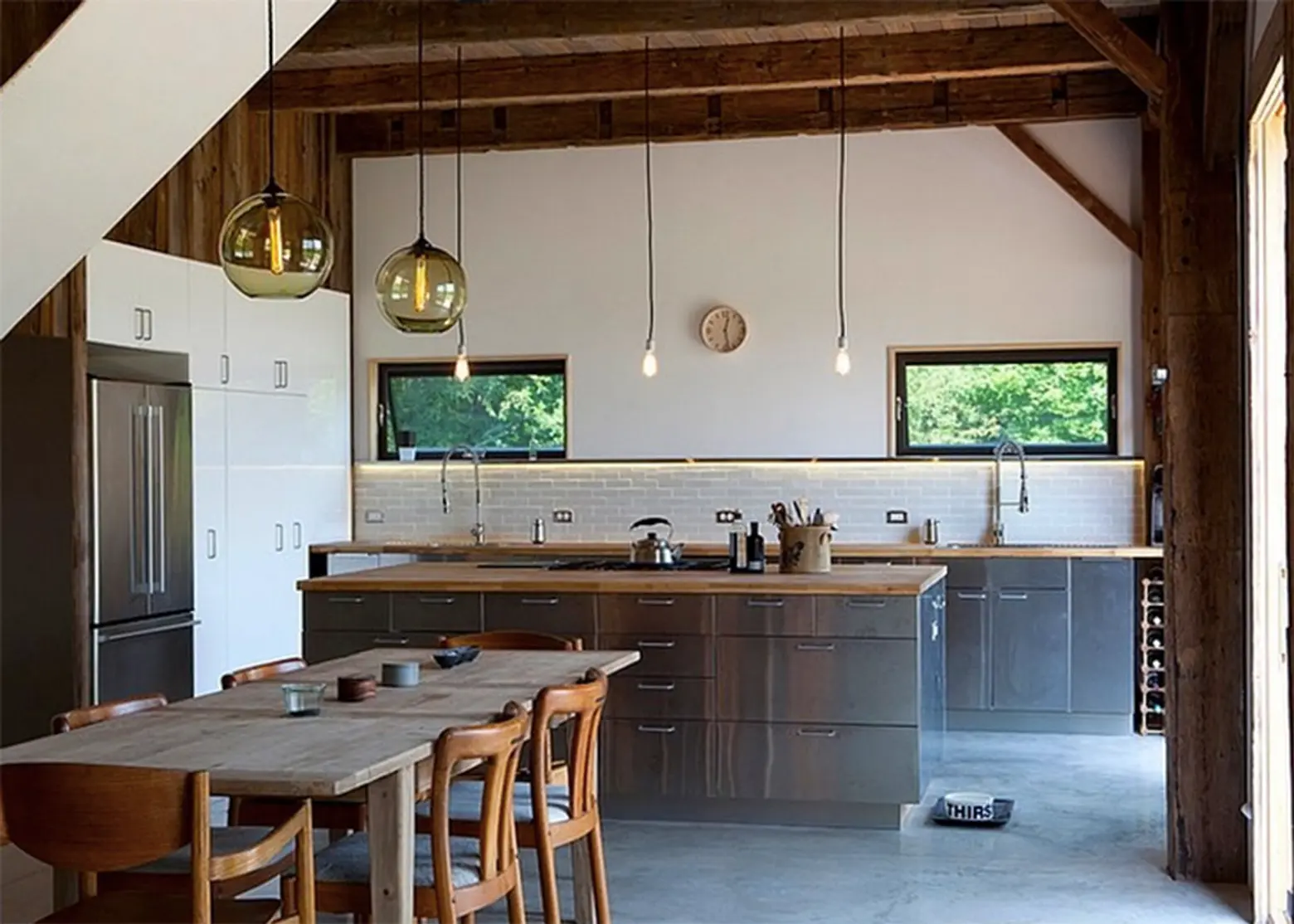
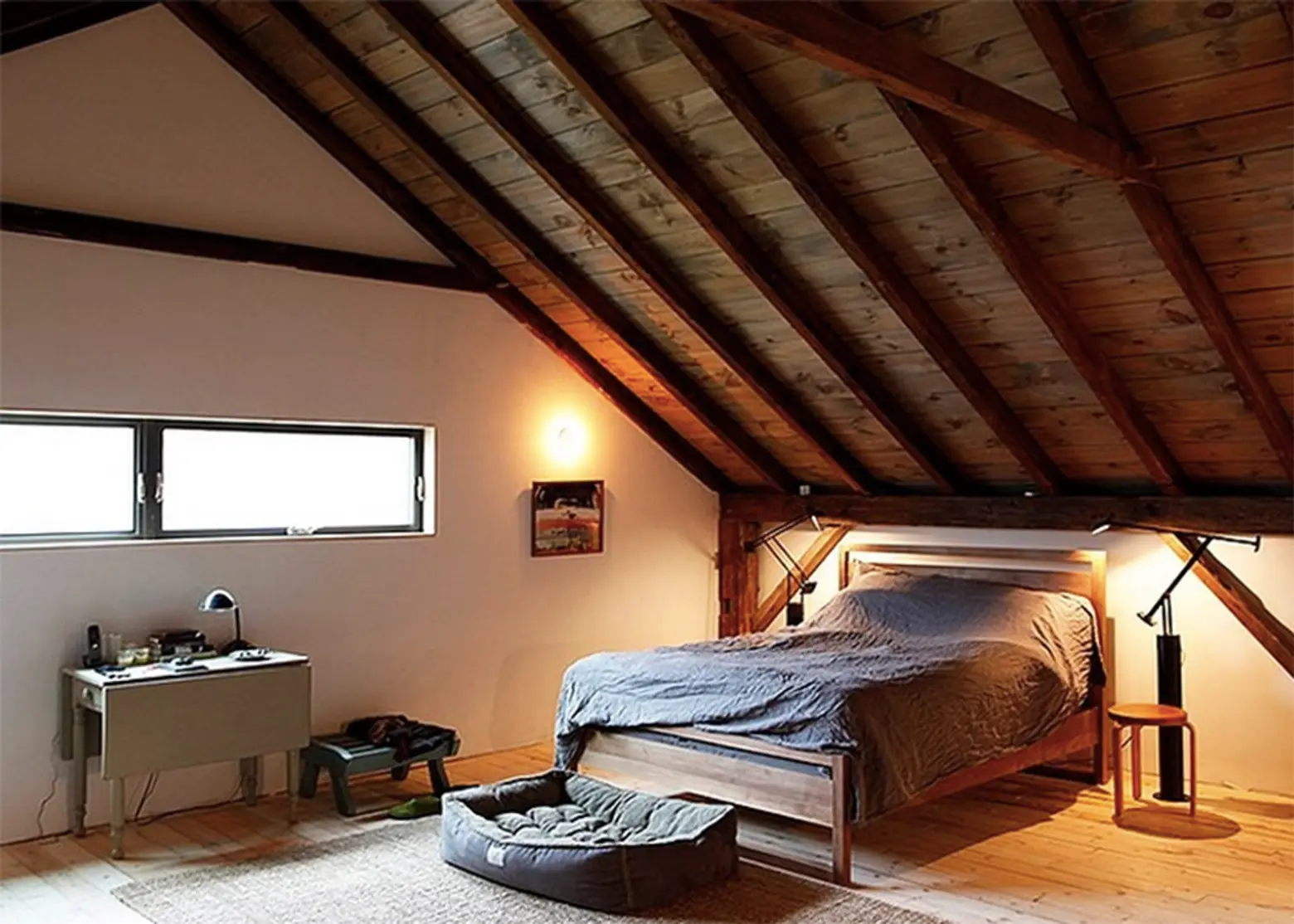
As well as the whole house’s structure, which is made from an old barn, the architect used some of the leftover timber from the shelter to make the floors and ceiling of the second floor, the stairs, and some features in the bathroom.
If you want to see more surprising work by Kimberly Peck check out her website.
