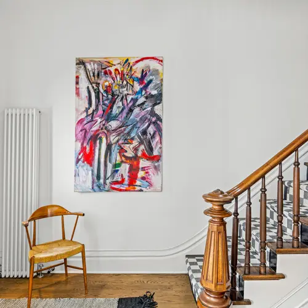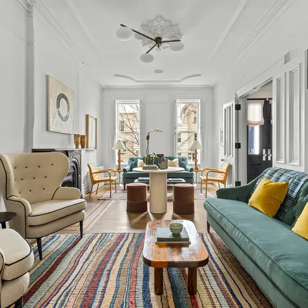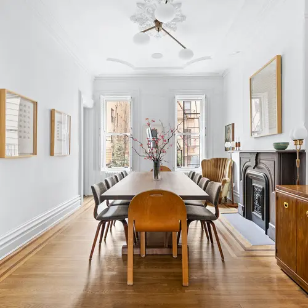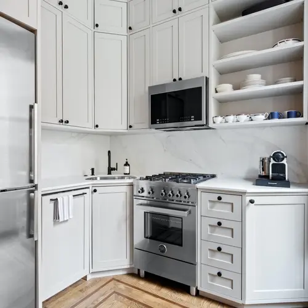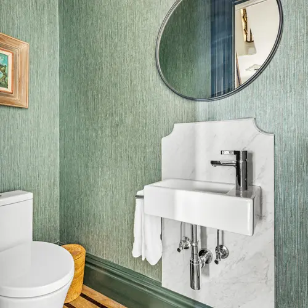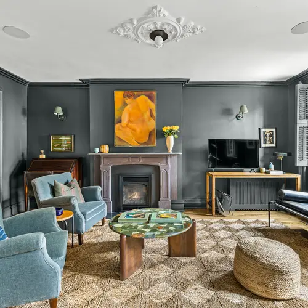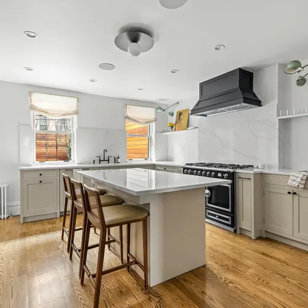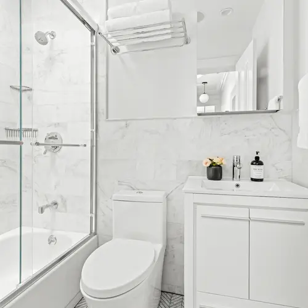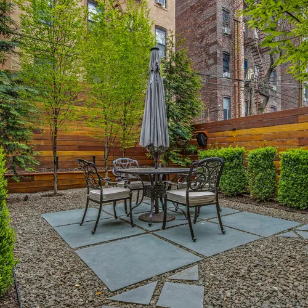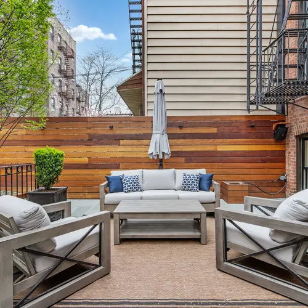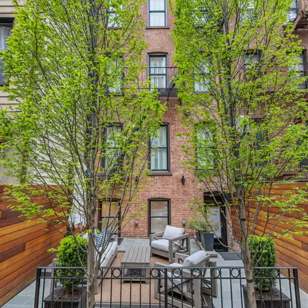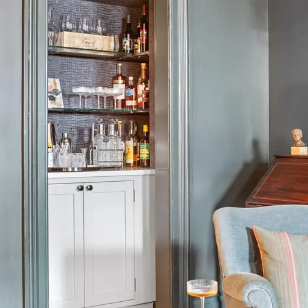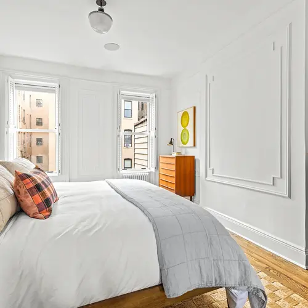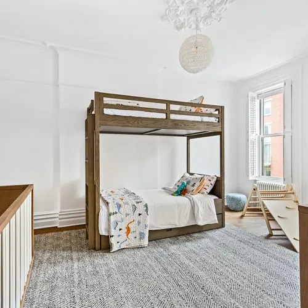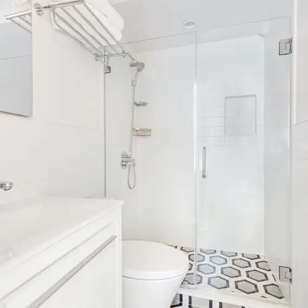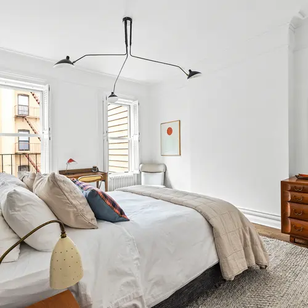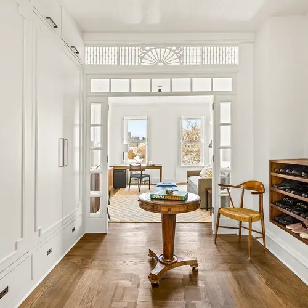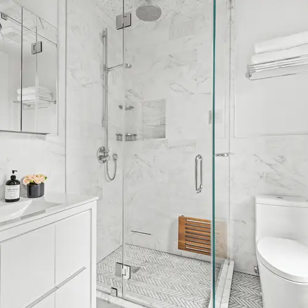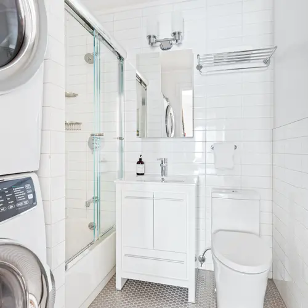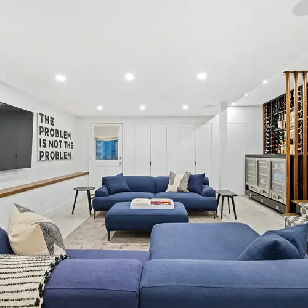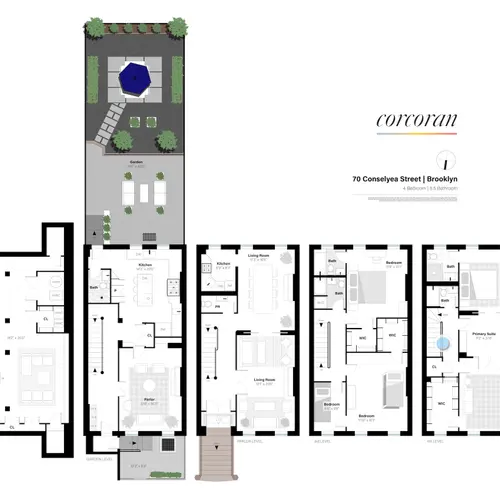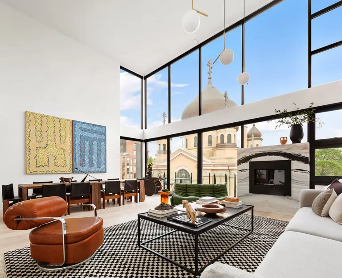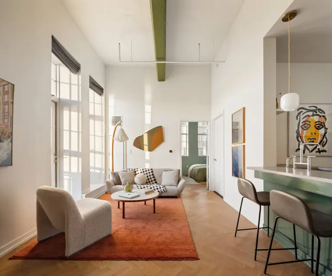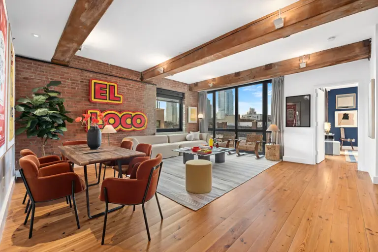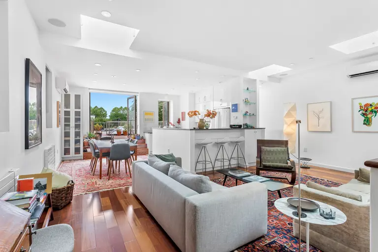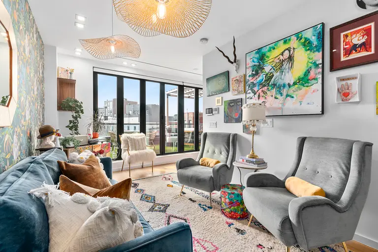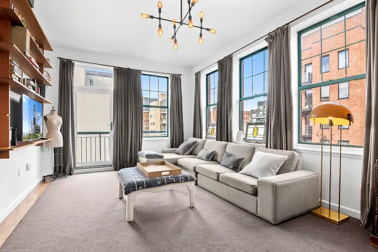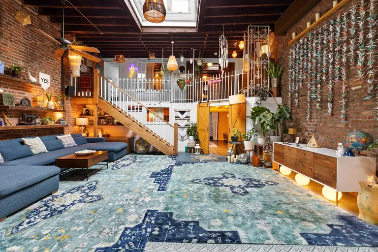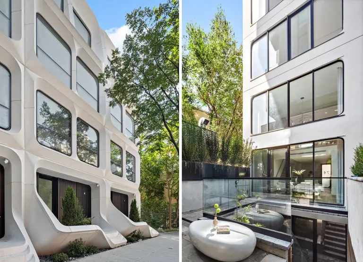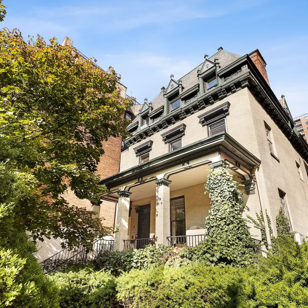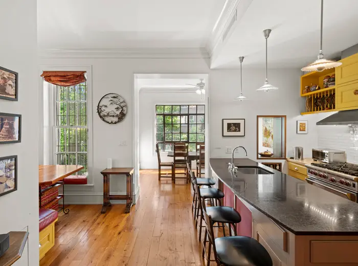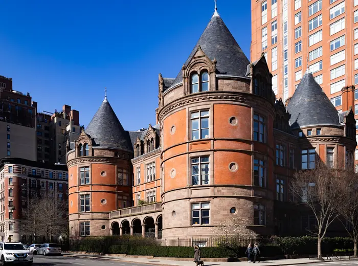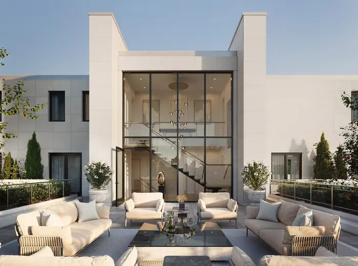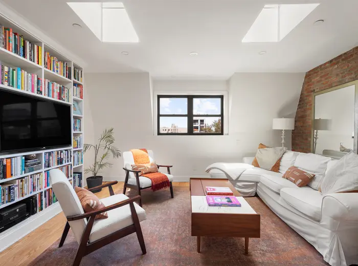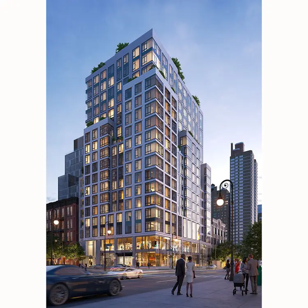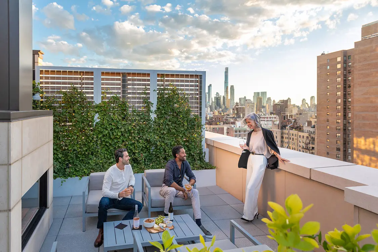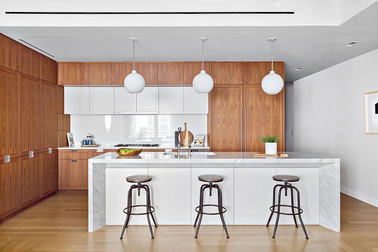Asking $5.3M, the elusive Williamsburg townhouse is here, renovated and party-ready
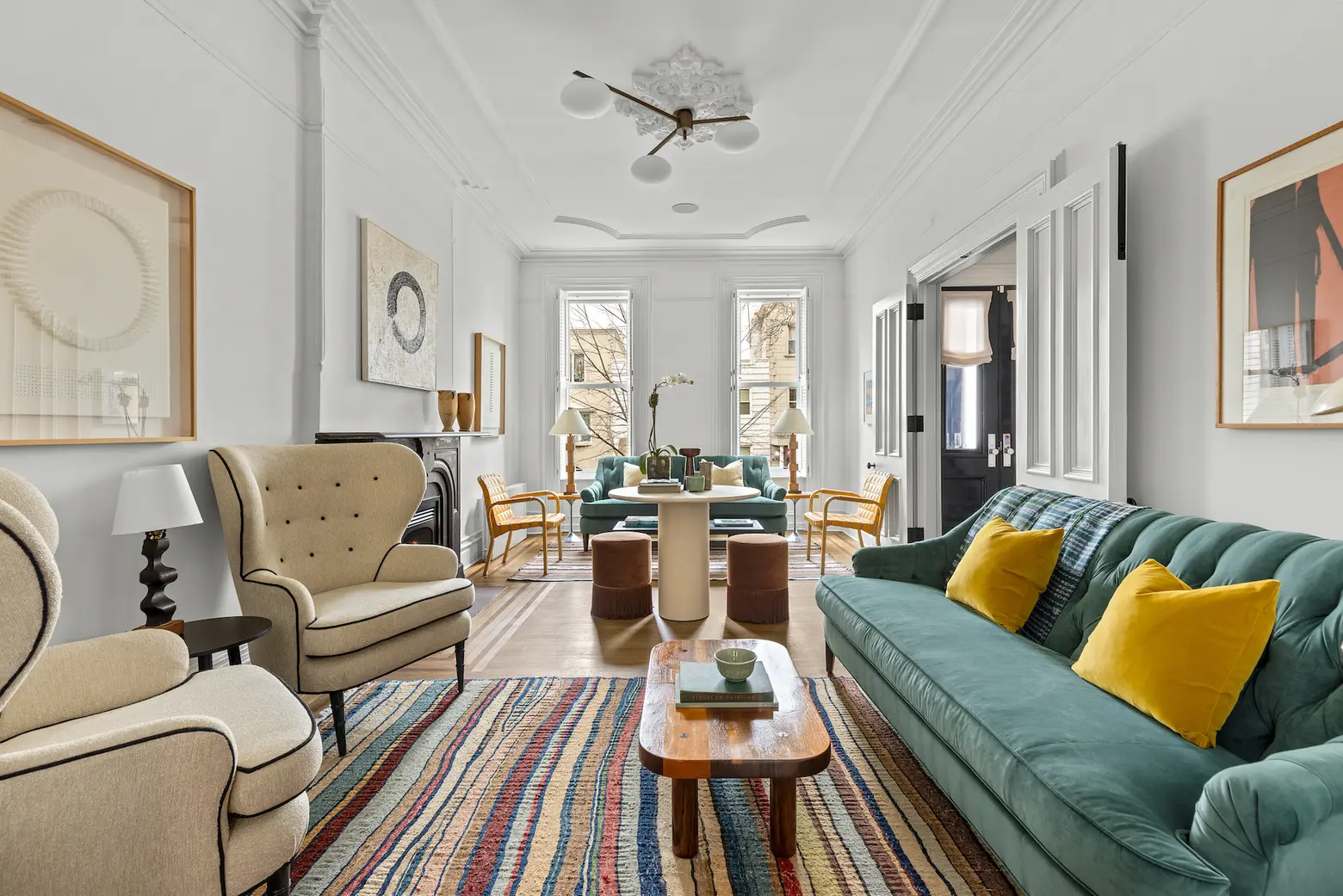
Photo credit: Allyson Lubow for The Corcoran Group
Remember that impossibly perfect brownstone on “Girls?” Living in the buzzy neighborhood often means “home” is a pricy pad in a brand-new high-rise or a funky loft space; better to look elsewhere for the classic Brooklyn townhouse. But every so often an opportunity comes along that allows you to combine north Brooklyn coolness with the townhouse-with-backyard lifestyle. This 3,341-square-foot brick home at 70 Conselyea Street, asking $5,349,000, is one such opportunity. On a pretty block in Williamsburg’s old-school residential section, the single-family home, built in 1899, has been freshly renovated for everyday living and easy entertaining in any season.
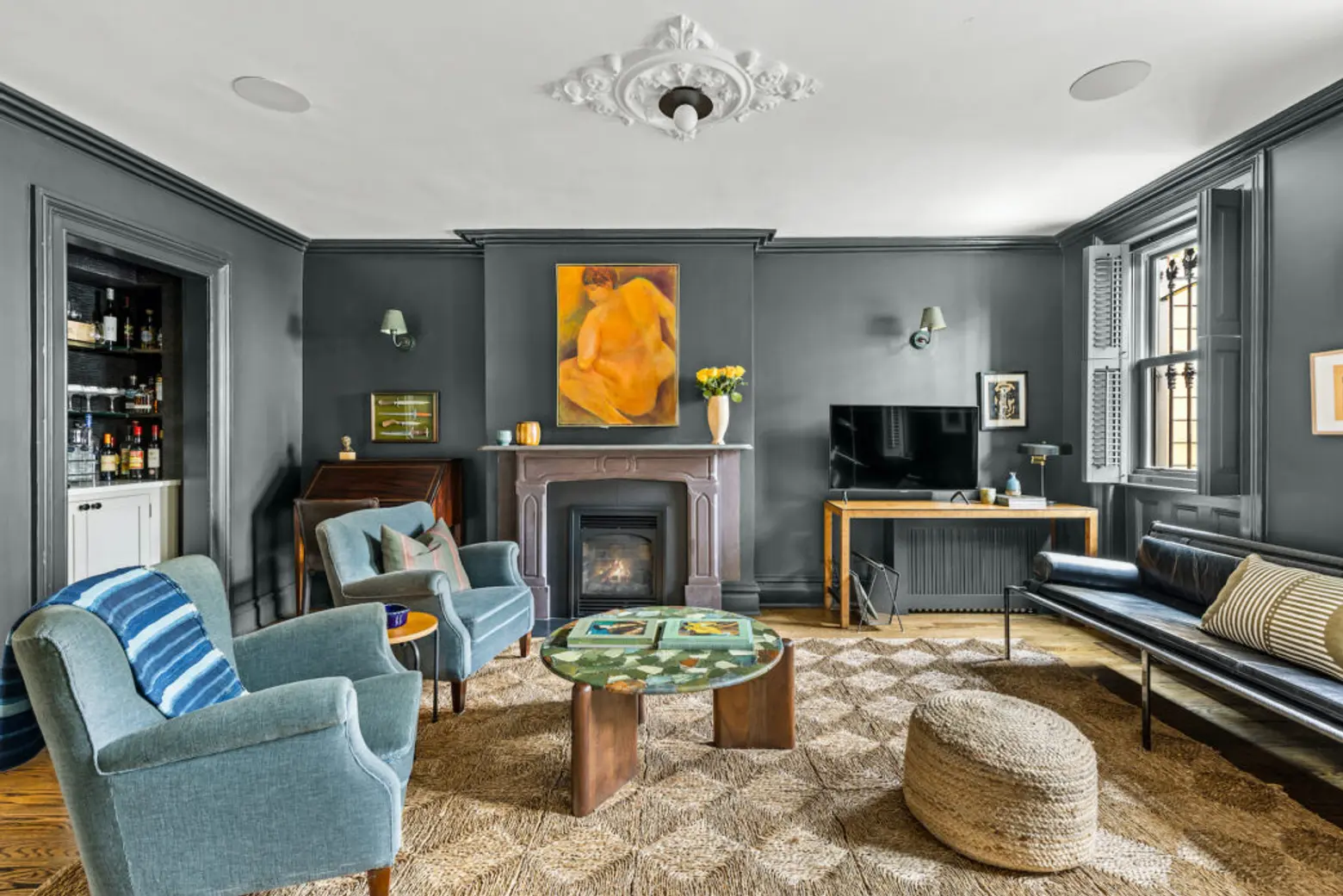
The 20-foot-wide red-brick townhouse has plenty of turn-of-the-century details while offering the airy, open style that brings historic properties into the 21st century. There are five bedrooms, a landscaped and irrigated garden, two gas fireplaces, a finished lower-level screening room, and kitchen, bar, and serving spaces where they’re likely to be needed most.
If you enter on the home’s garden level you’ll find a cozy den for gathering, served by the original butler’s pantry and bar. A slate-mantled gas fireplace promises warmth in winter.
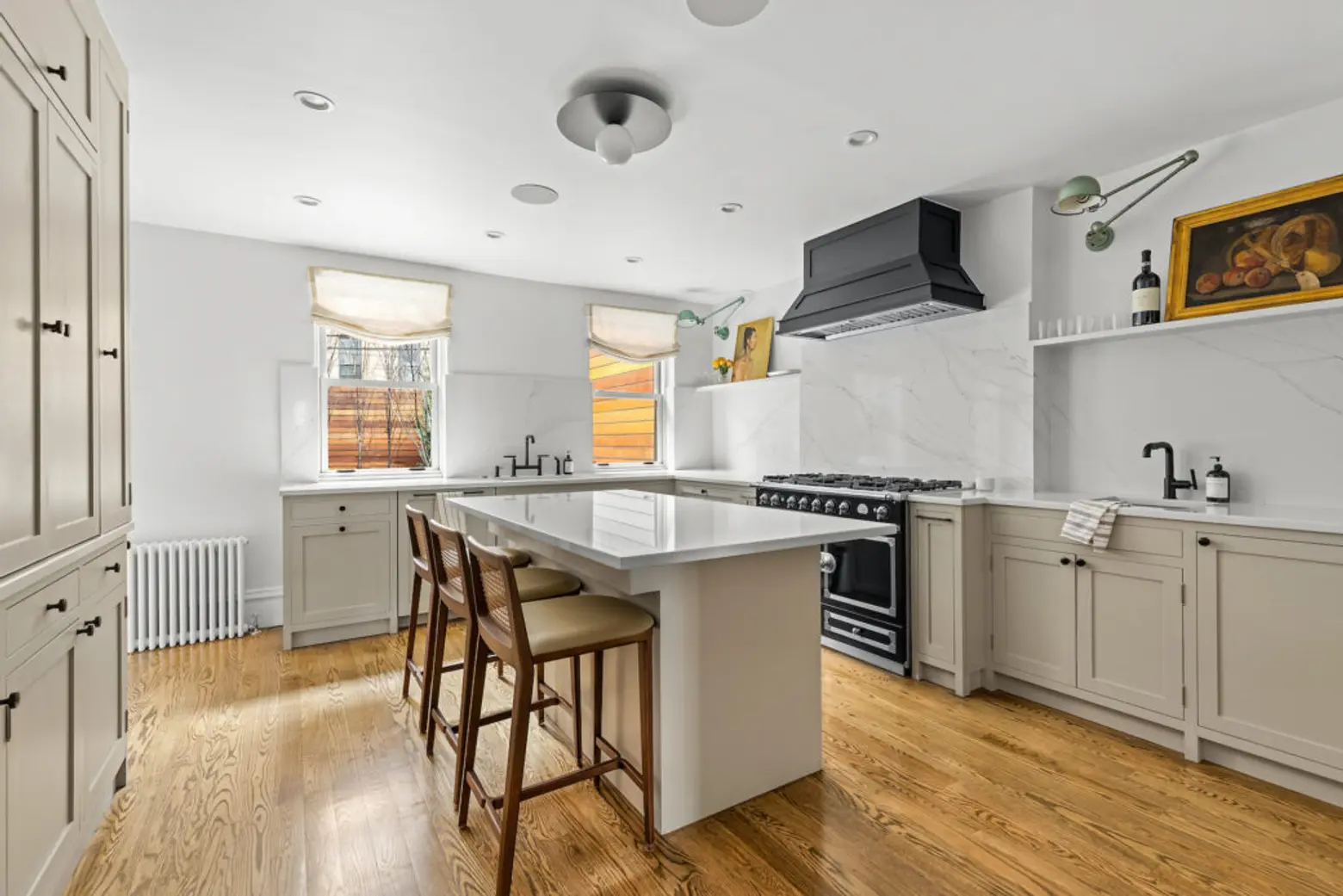
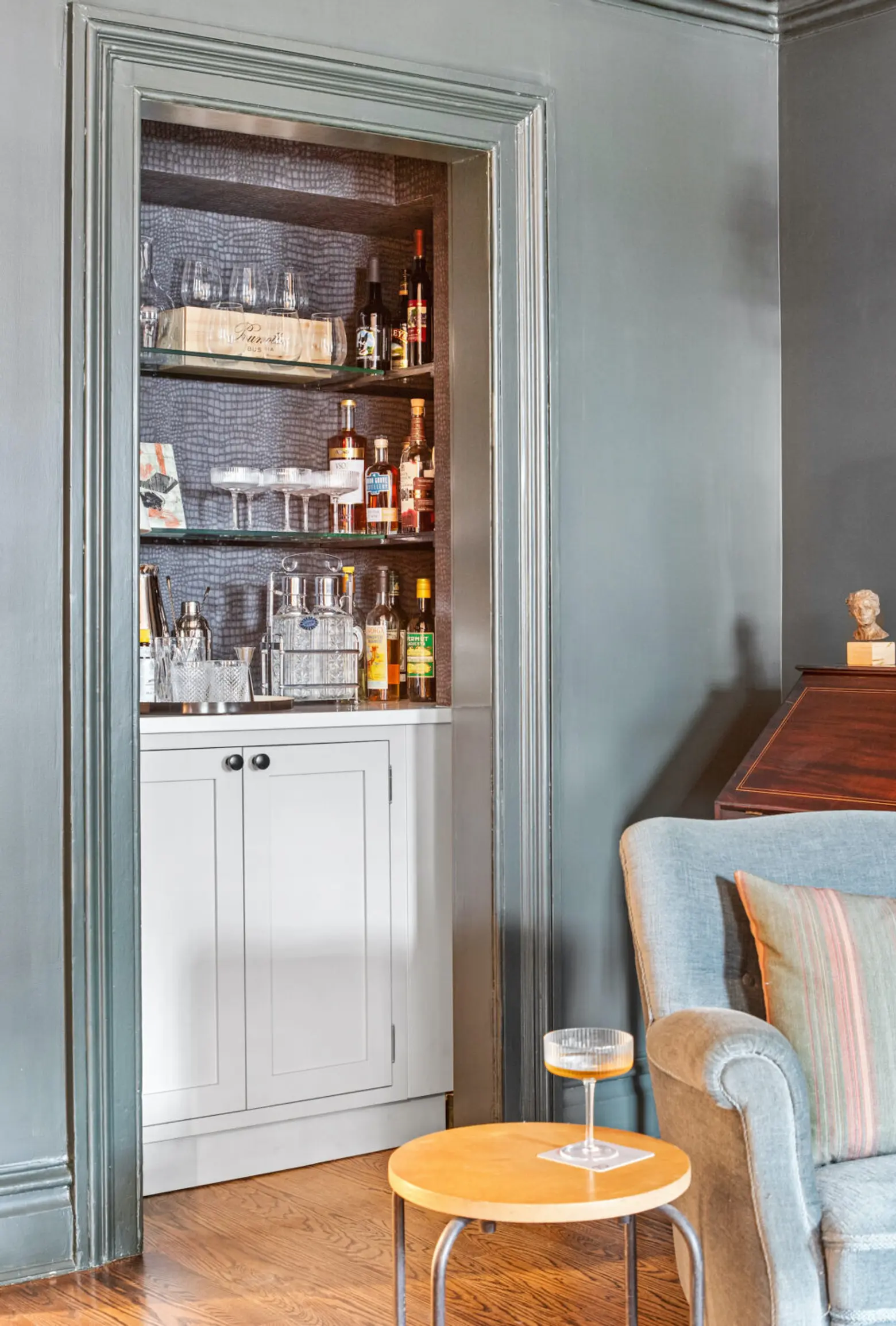
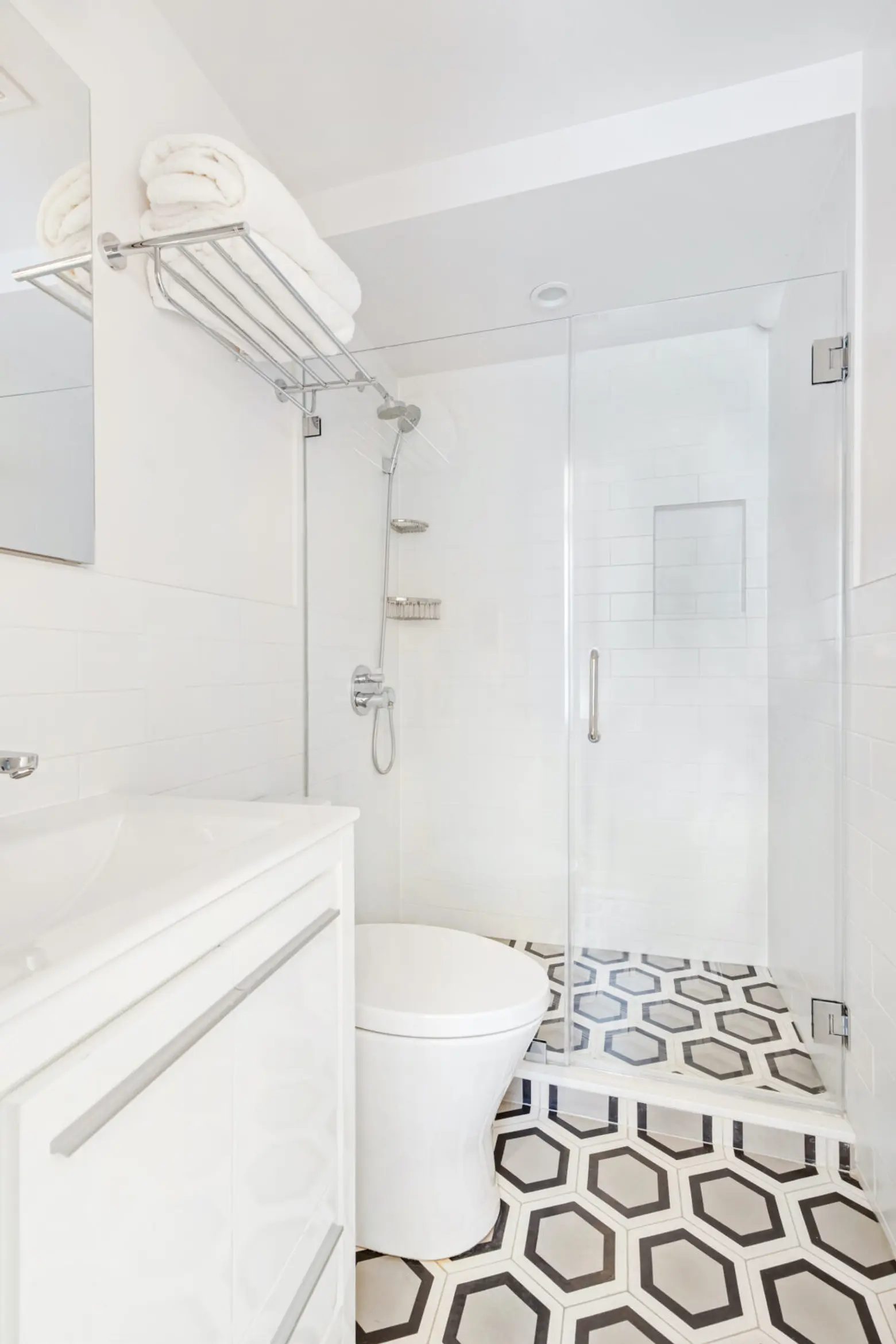
A large kitchen is the home’s best gathering space, with custom millwork framing appliances that include a La Cornue range, integrated SubZero fridge and two Miele dishwashers. The aforementioned pantry holds snacks and drinks or a convenient coffee station. There’s also a full bath on this level.
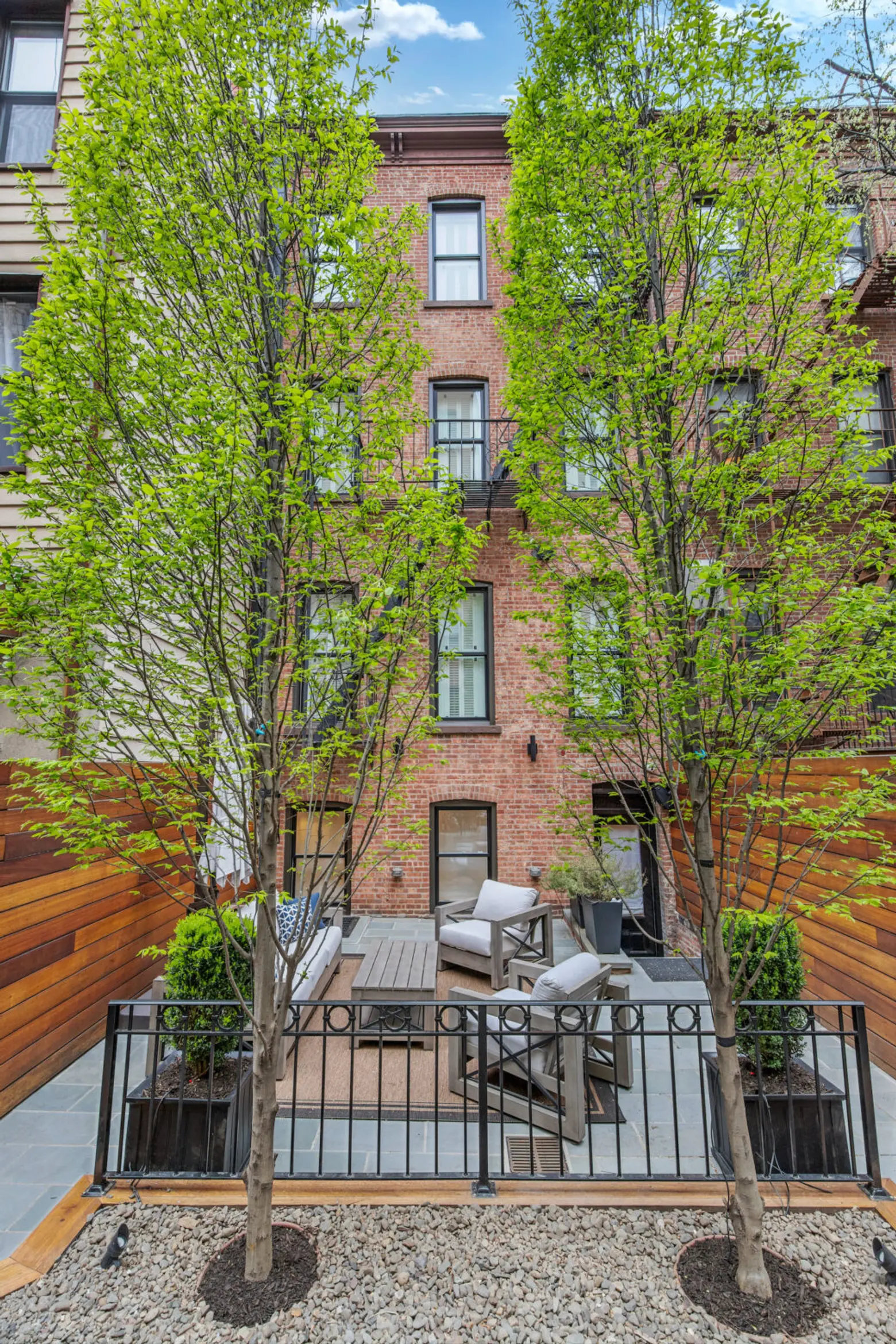
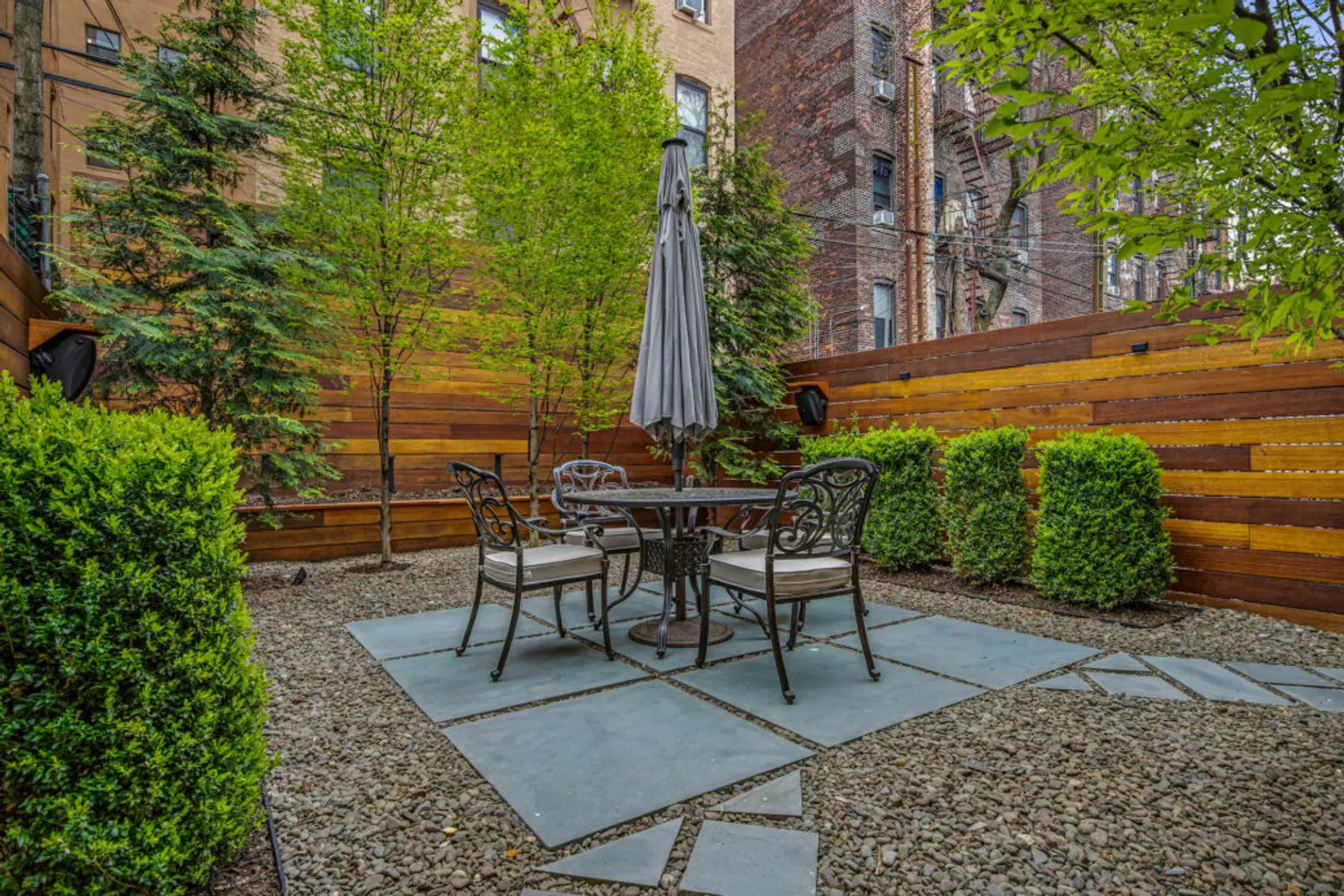
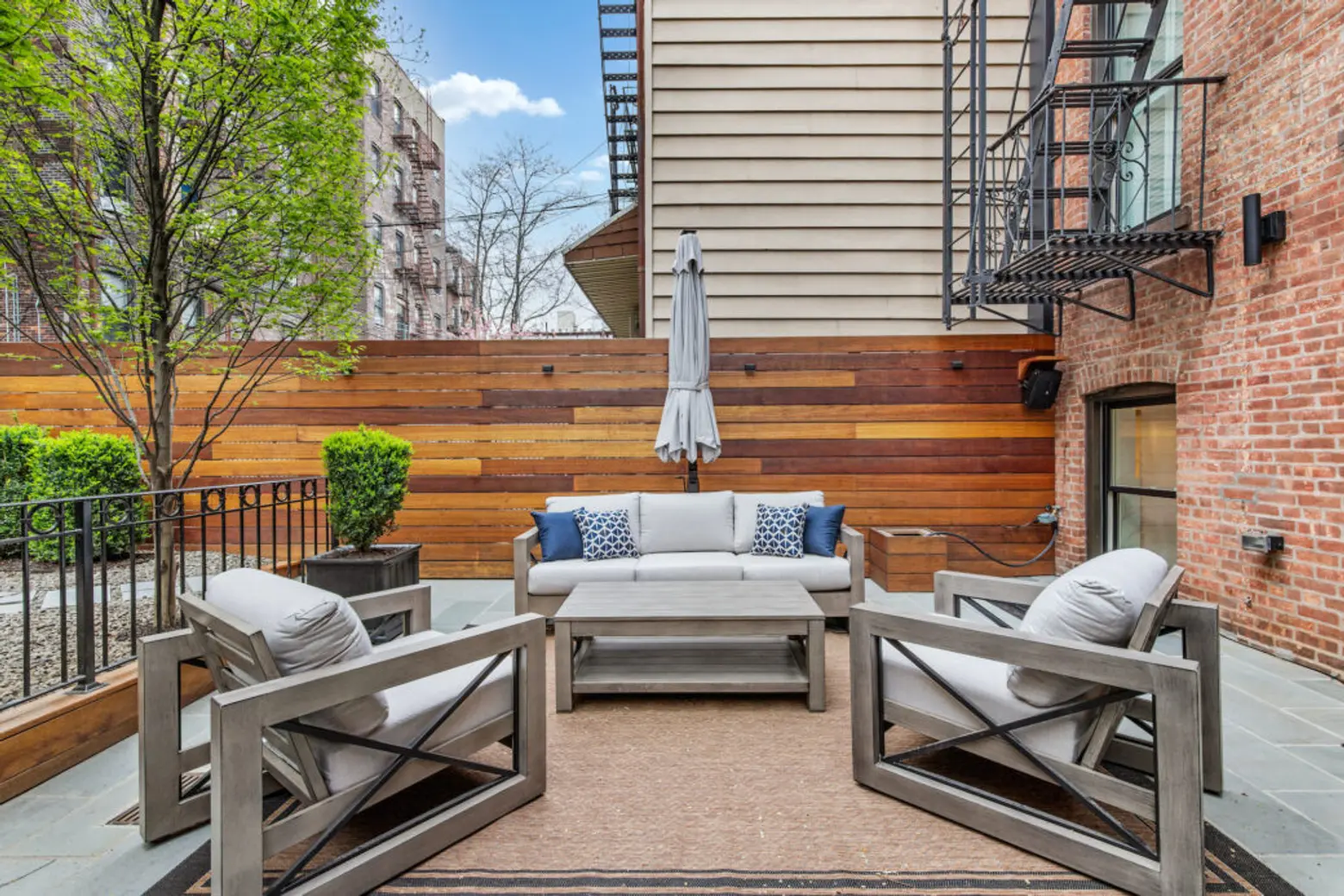
This all-season entertaining space opens onto a bluestone-paved garden. Landscaping includes outdoor lighting, mature boxwoods, topiaries, and a grill.
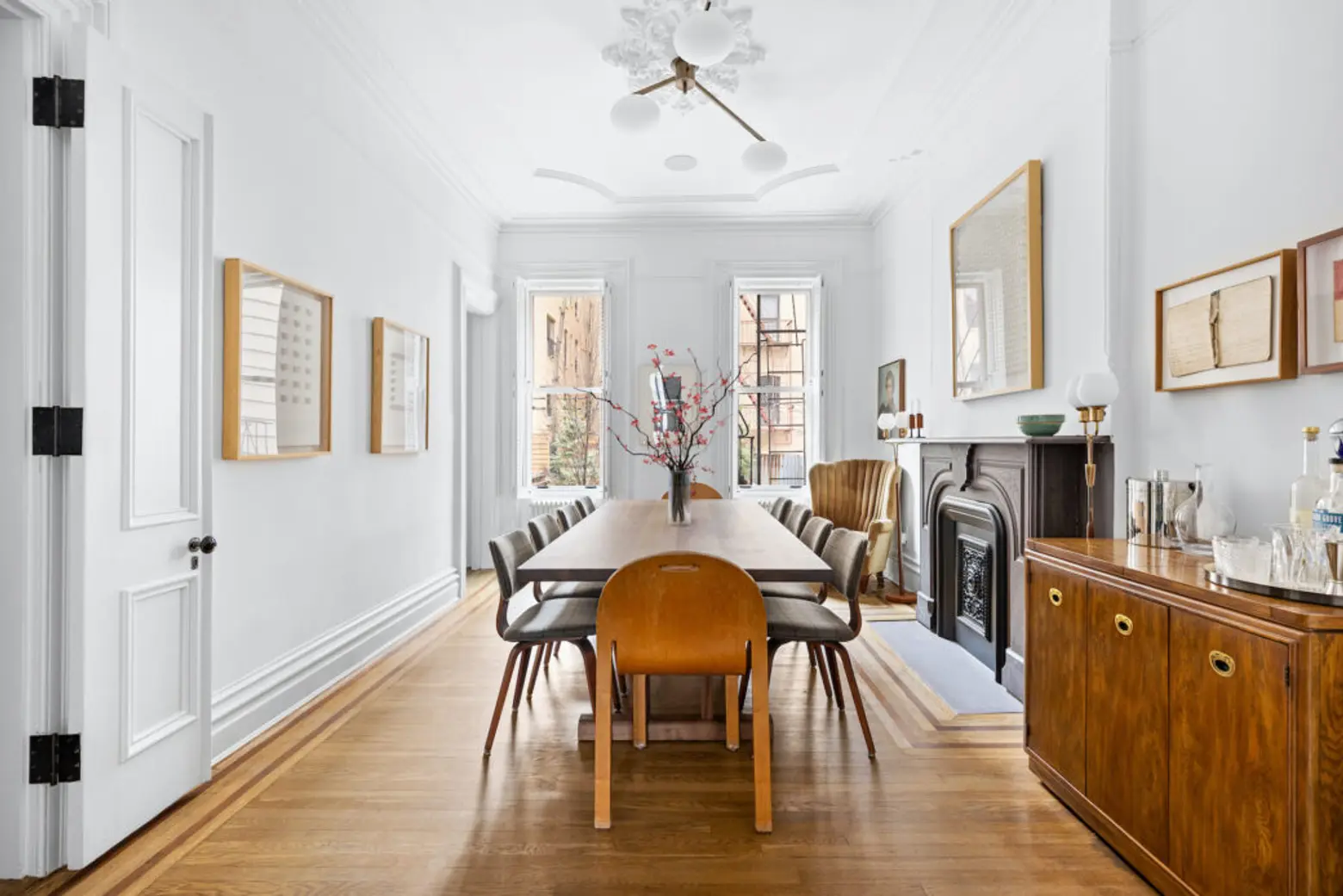
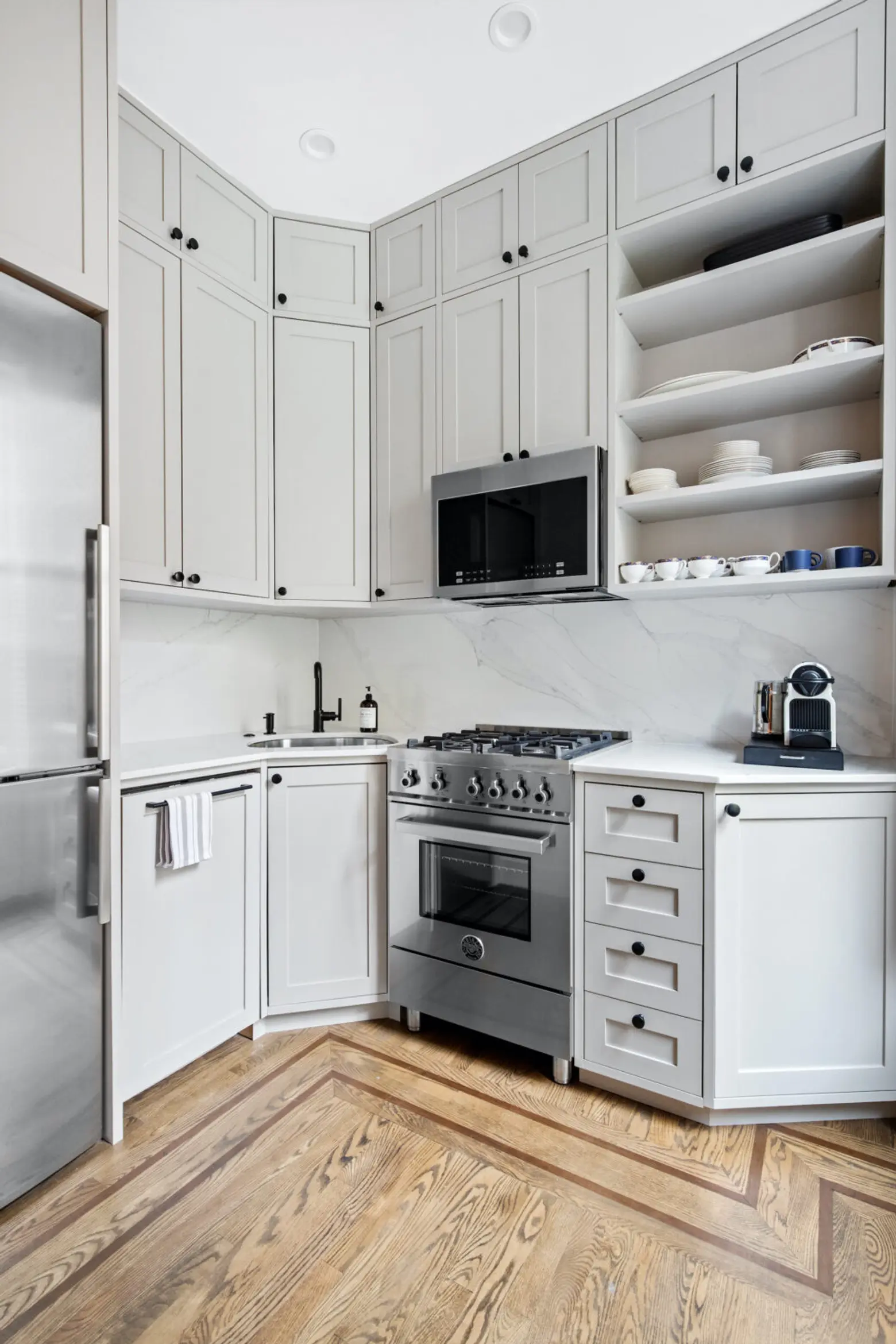
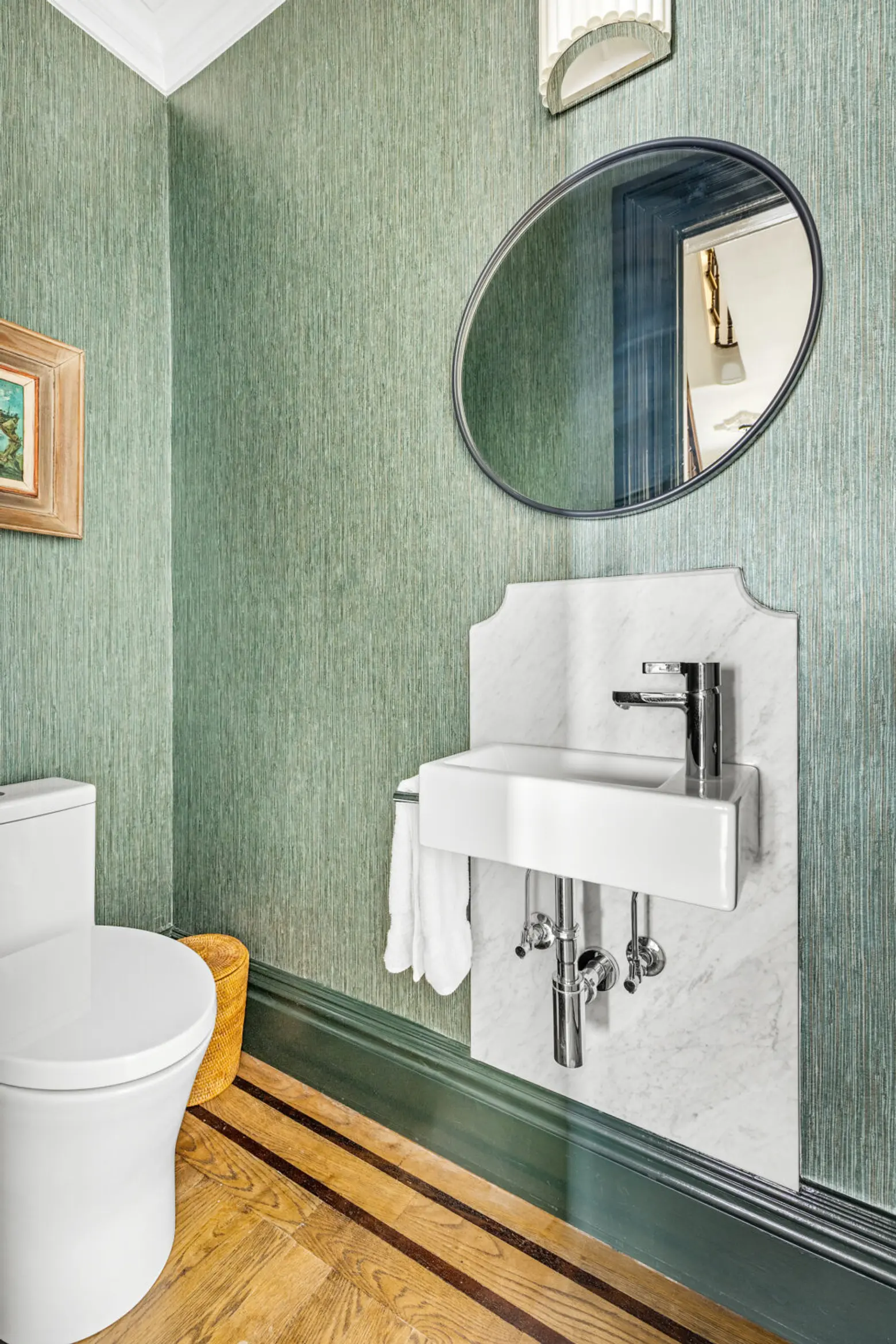
Beneath ceilings of nearly 11 feet, the grand parlor floor is fronted by tall townhouse windows. On this level, you’ll find a formal dining room served by an efficient catering kitchen/wet bar with a dishwasher. The living room is anchored by a slate fireplace and framed by original pocket doors.
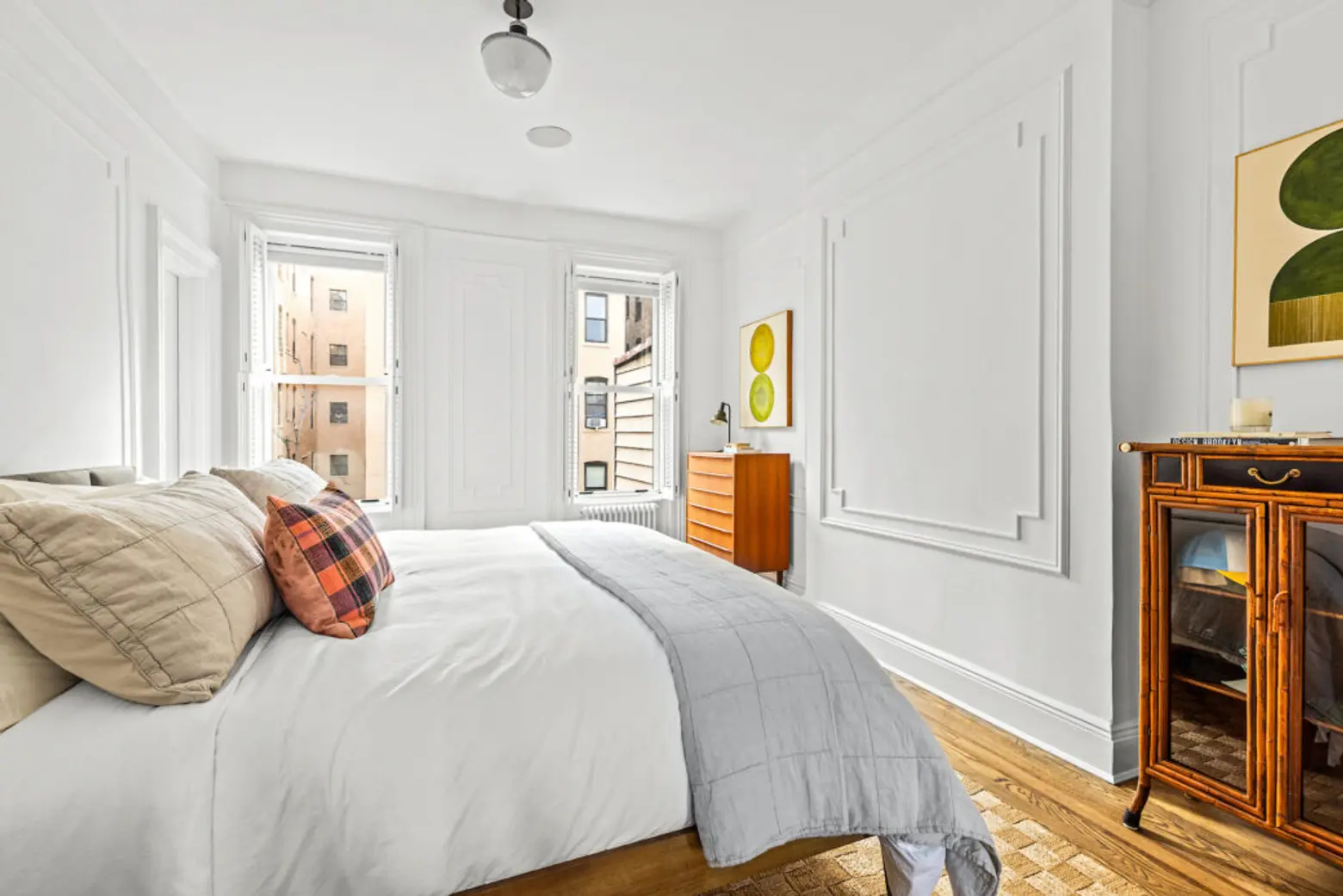
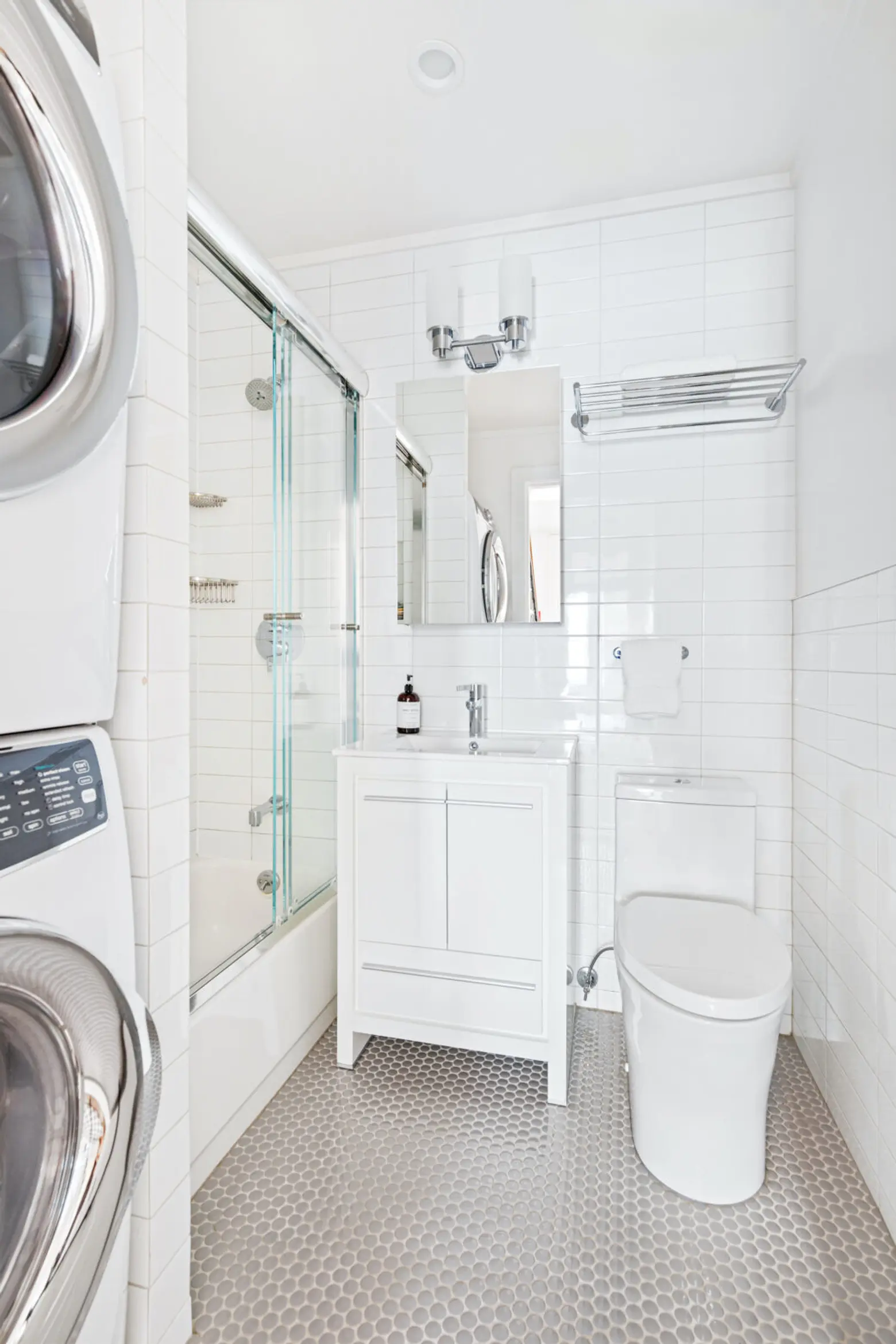
On the next floor are three bedrooms, two full baths, and a pair of walk-in closets. One bathroom offers a washer/dryer.
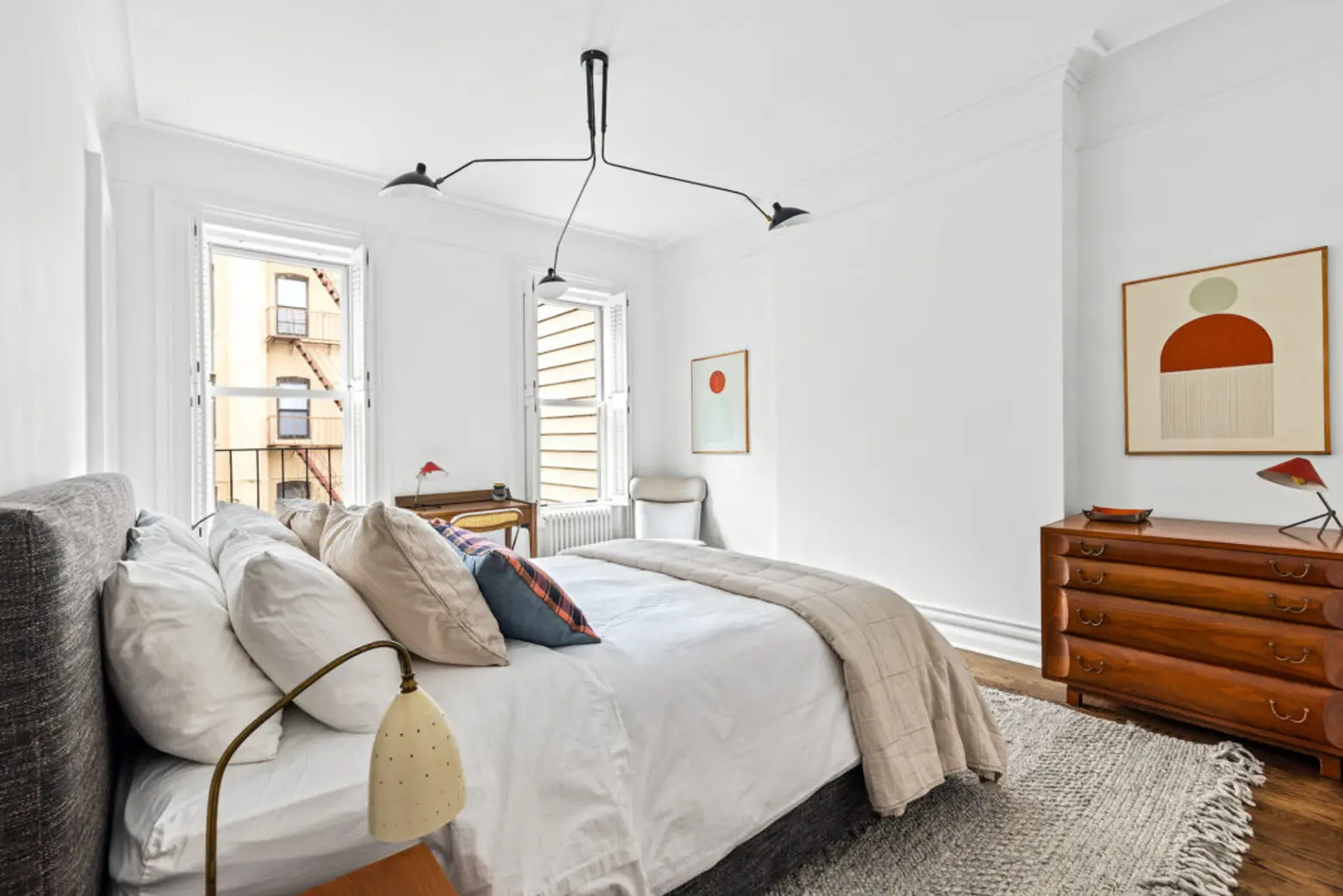
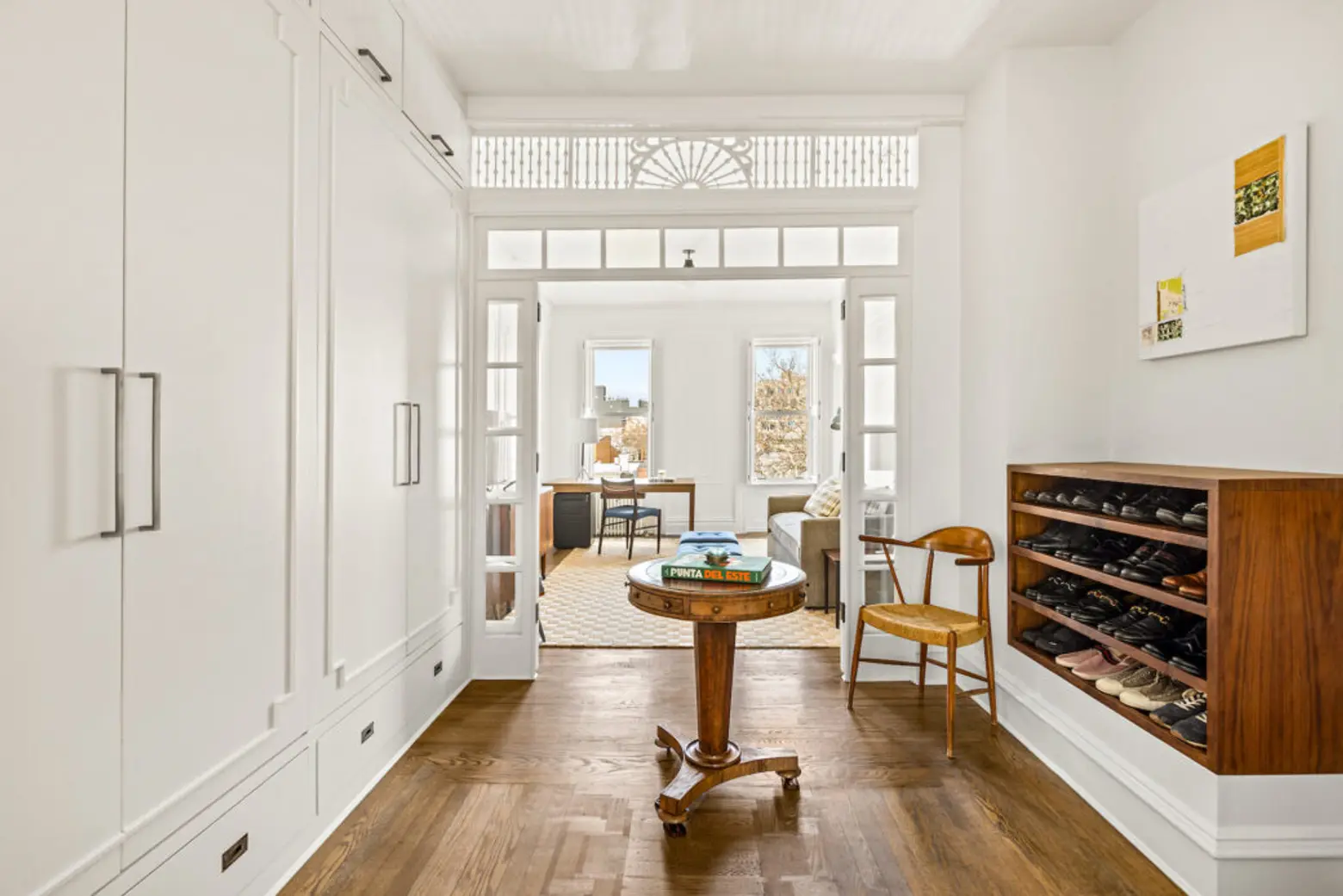
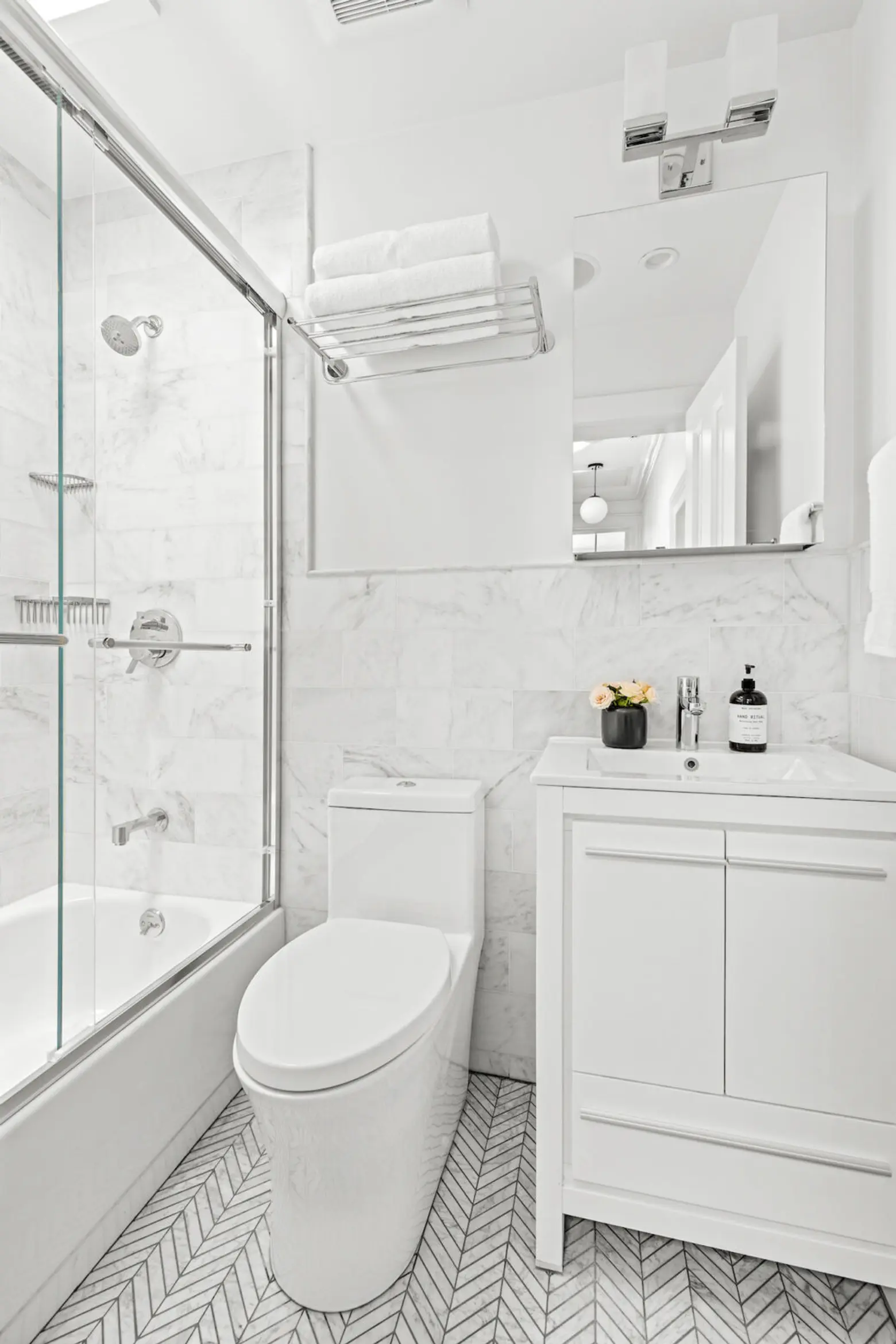
The fourth-floor primary suite is a luxurious sanctuary, with a huge dressing room and two marble-clad baths. Both sides of this top-floor perch are blessed with fabulous light and treetop and Manhattan views.
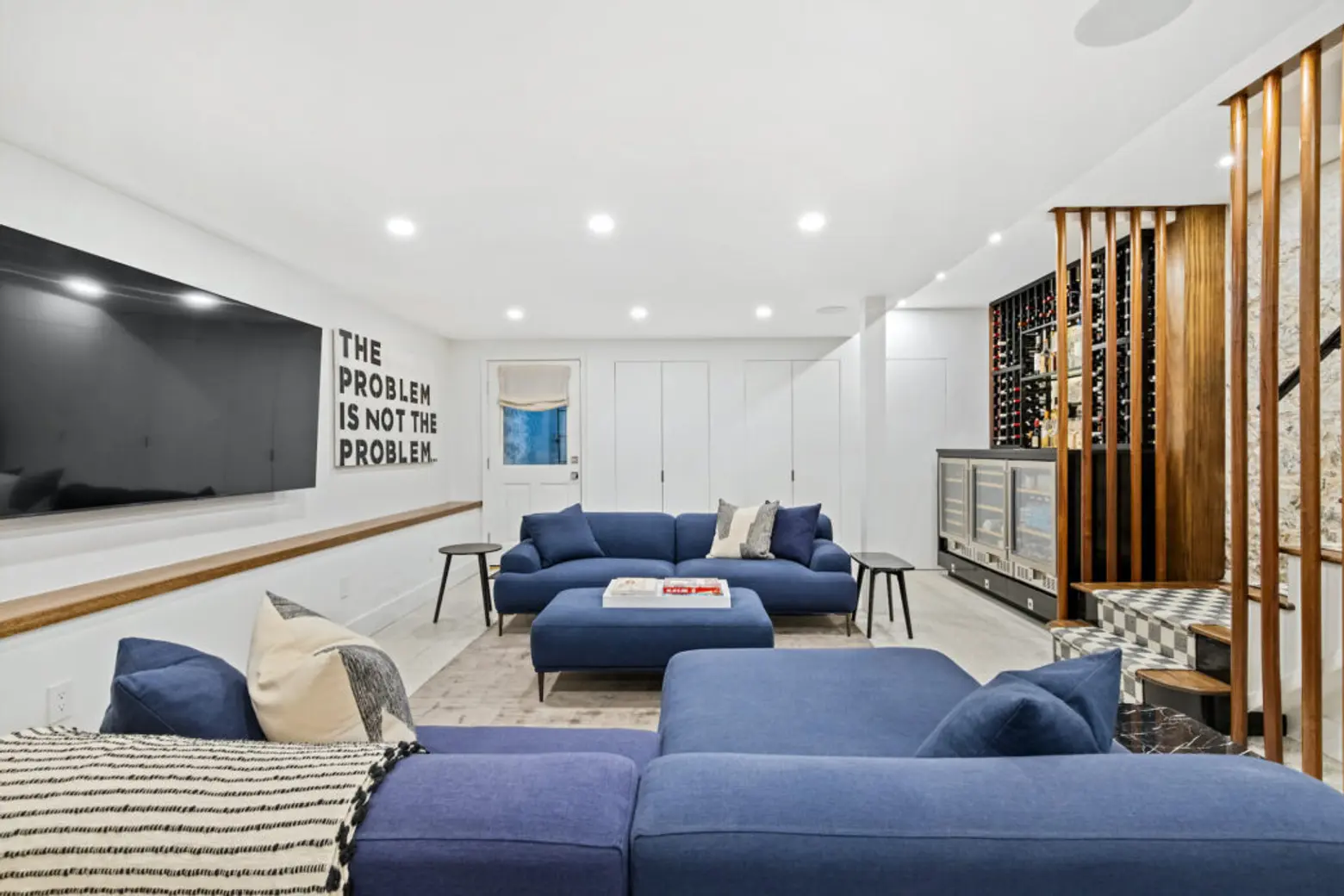
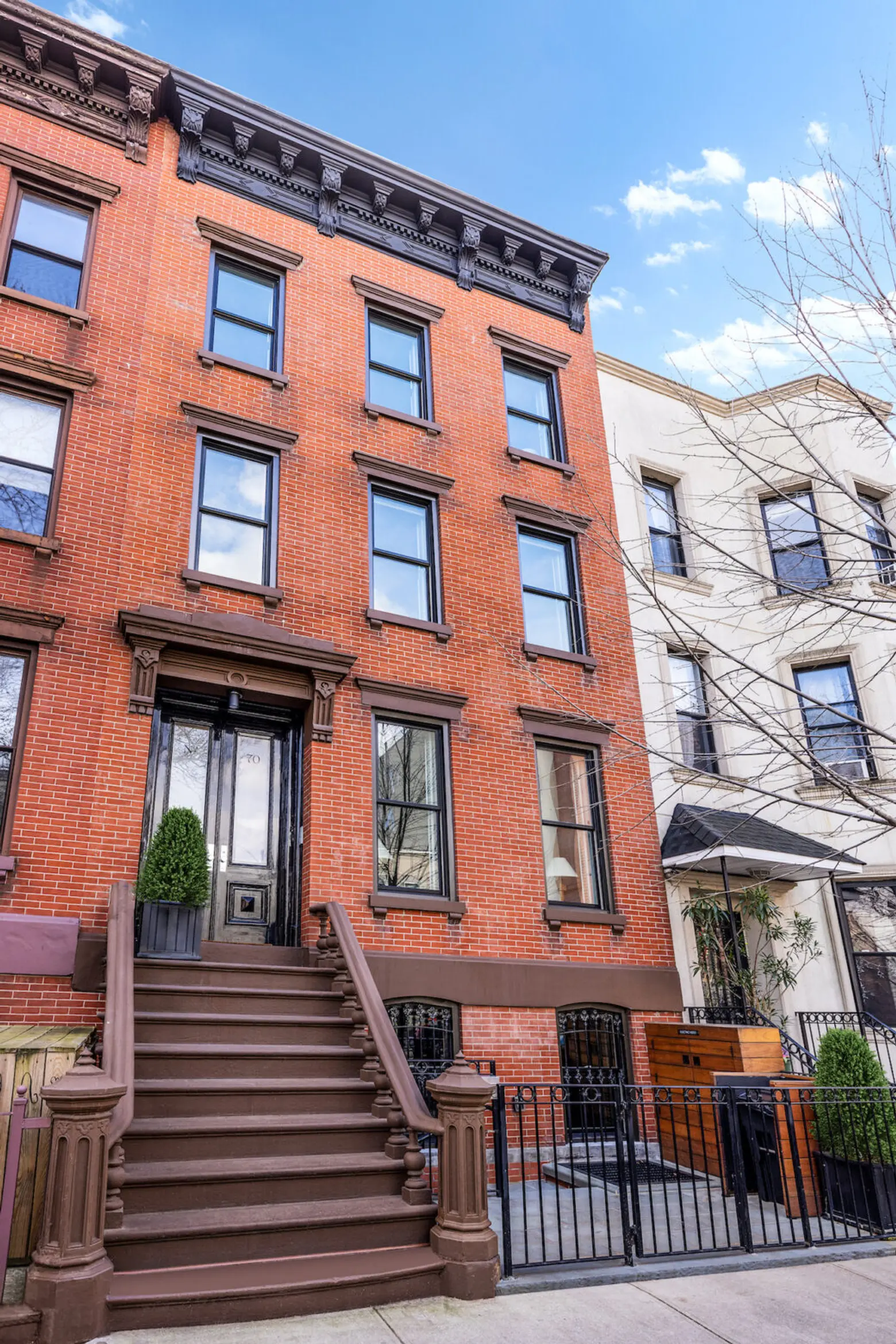
Even the basement is ready for a crowd with a radiant heat floor and a media room served by a full bar. Also on this lower level are a laundry area and lots of storage space.
All-new infrastructure throughout the home includes new plumbing and electrical, new Marvin windows, a Lutron lighting system, Sonos sound, five-zone central AC/heating, and security cameras.
[Listing details: 70 Conselyea Street by Jessica Buchman, Bryan Rettaliata, Susanna Studwell, and Hannah Simpson of The Corcoran Group]
RELATED:
