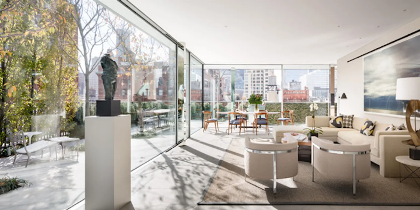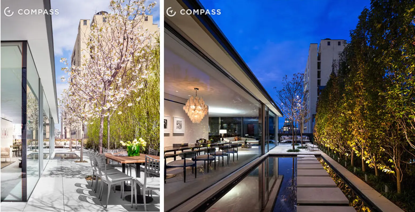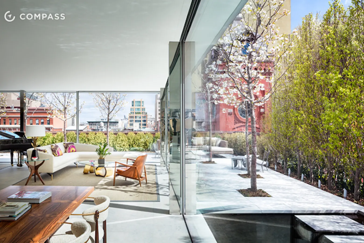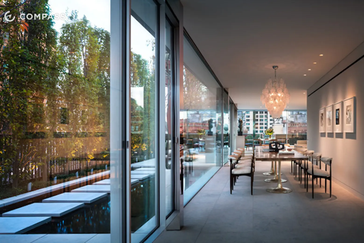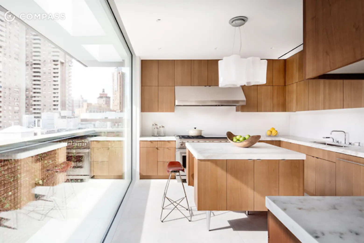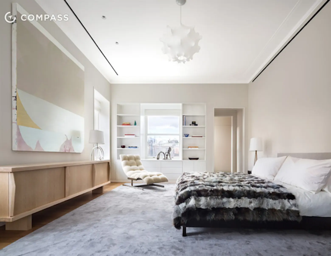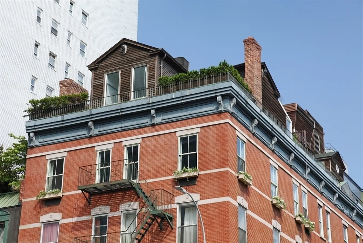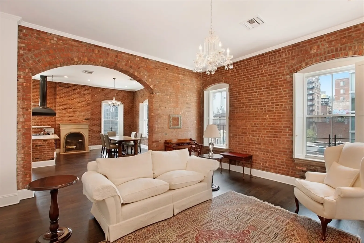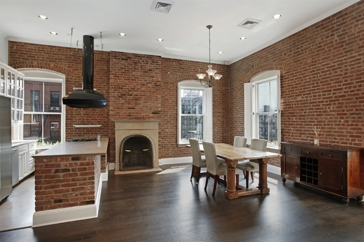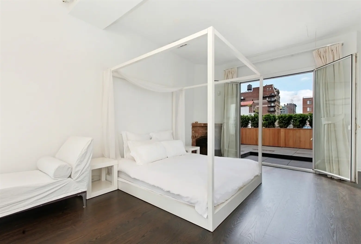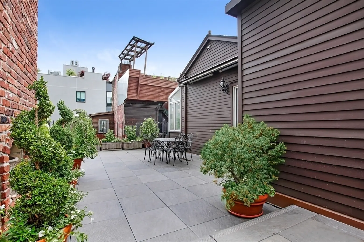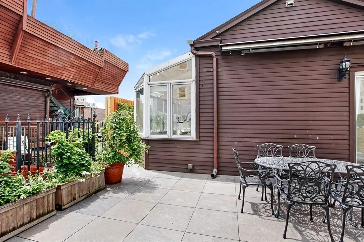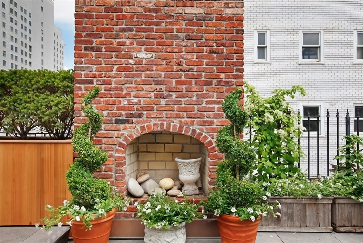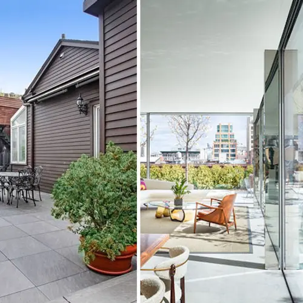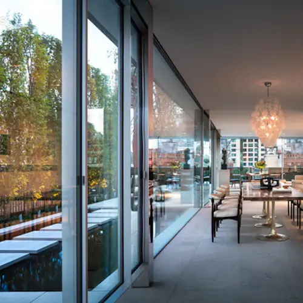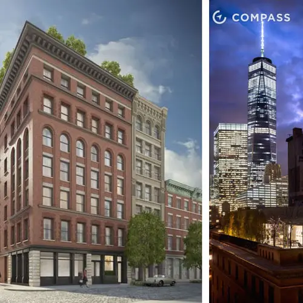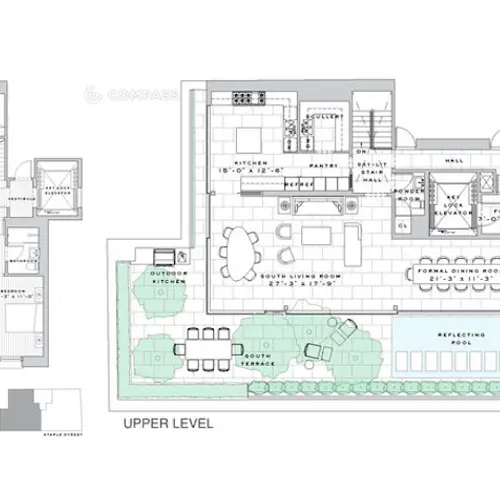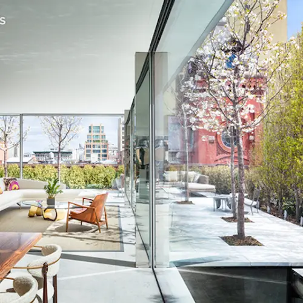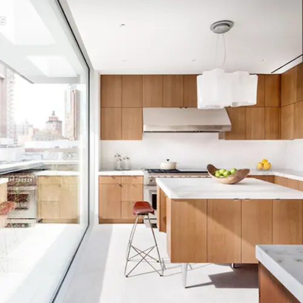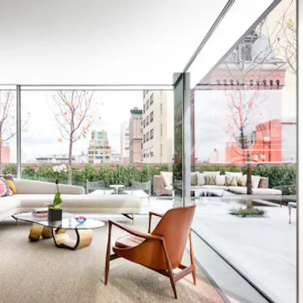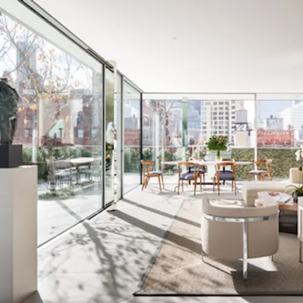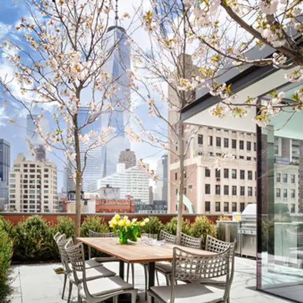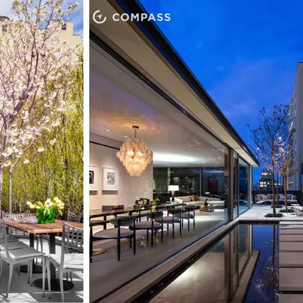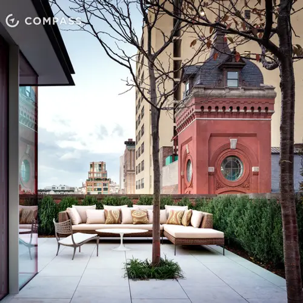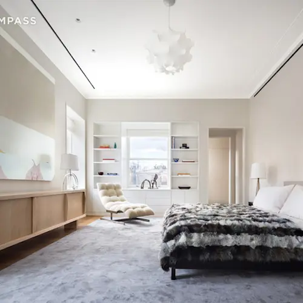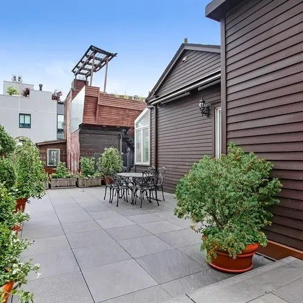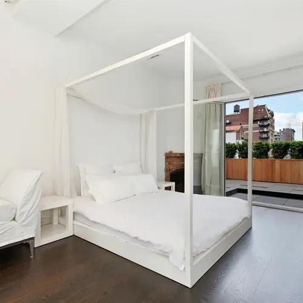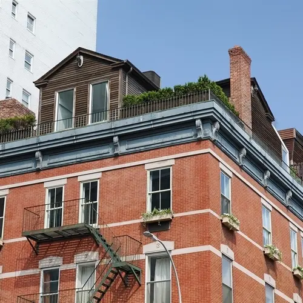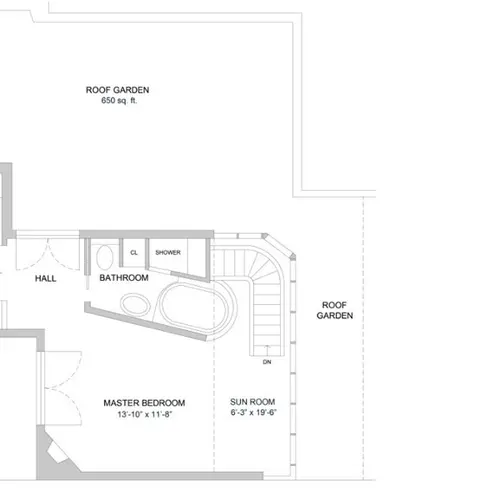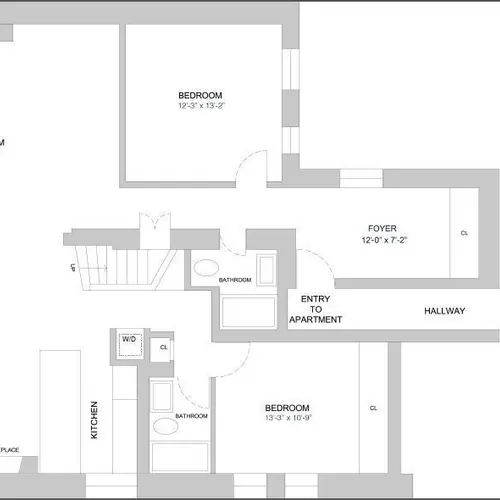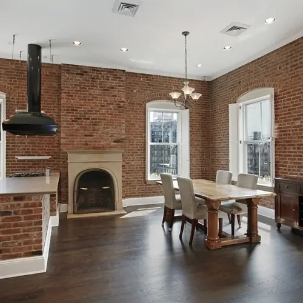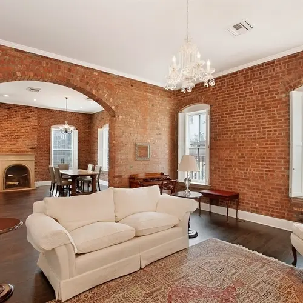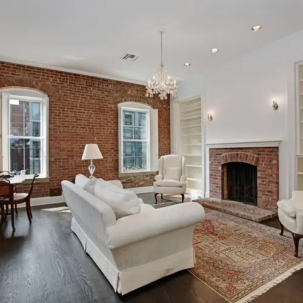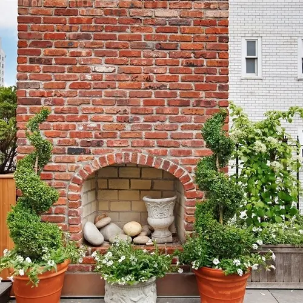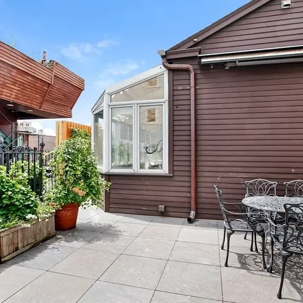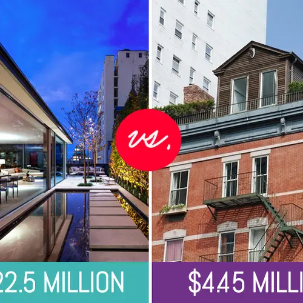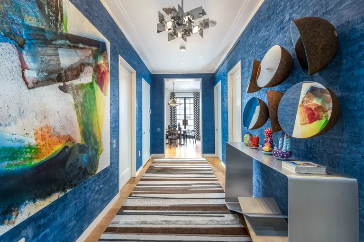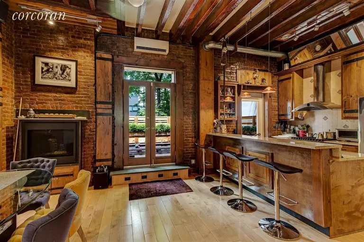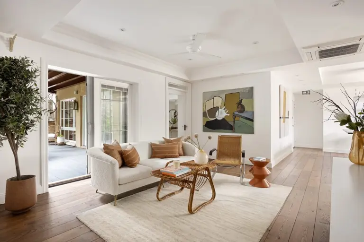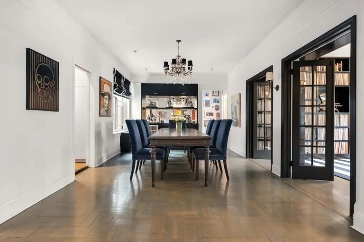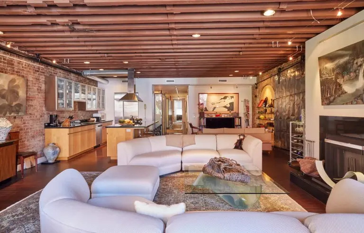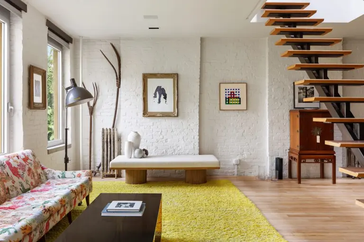The High and Low: A House at the Top
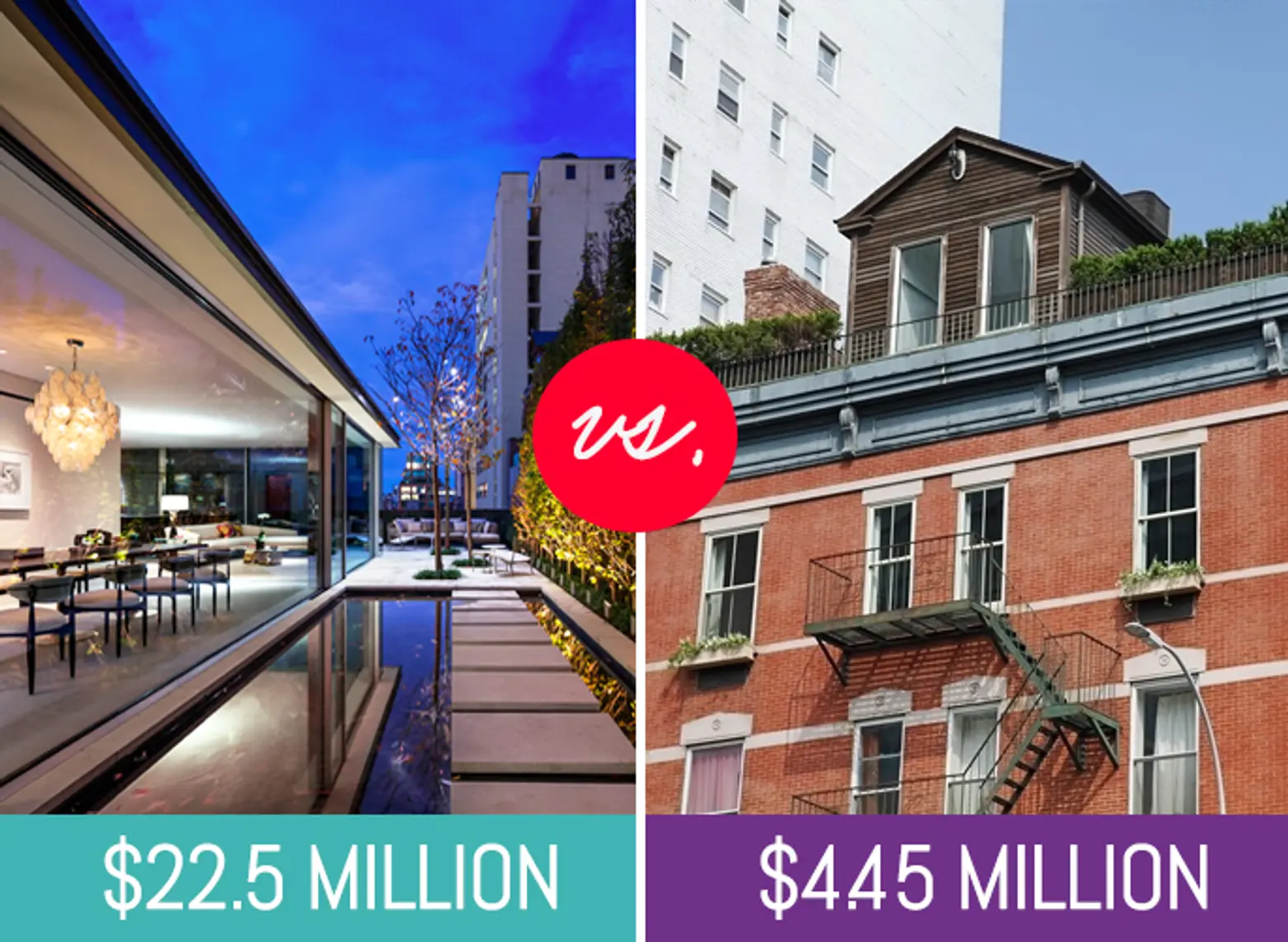
7 Harrison Street (L); 203 East 13th Street (R)
Though townhouses, row houses, and wooden houses exist in NYC in lower density areas like Brooklyn and Queens, in Manhattan, there’s often nowhere to build but up. It follows that those who enjoy the conveniences of modern condos sacrifice the feel of a free-standing house, and vice-versa. Penthouse living provides a rare exception; if you’re the top dog, you can basically build what you want, and the highest surface becomes your backyard and front porch. Penthouse bulkheads take a variety of shapes, with the most elaborate ones resembling nothing so much as a modernist masterpiece hovering above it all. In a few notable cases, this allowance is taken more literally than usual. The handful of log cabins, wood houses and such are curiosities atop the city’s tall buildings.
The pair of lofty dwellings below exemplifies this good fortune. The first, a glass-walled rectangle above one of Tribeca’s most coveted converted industrial buildings removes the need for a Palm Springs retreat, though the $22.5 million price tag is definitely New York City-sized. The second, at $4.45 million, is more average-penthouse-priced, but the East Village home is definitely unique–its top floor resembles a country cottage.
THE HIGH: The crown jewel of the condominium building at 7 Harrison Street in Tribeca pulls out all the stops when it comes to classic penthouse living.
The 4,229-square-foot duplex penthouse atop the turn-of-the-century building is capped by an extraordinary elevator-accessible glass pavilion that could easily be mistaken for a Philip Johnson New Canaan compound or a classic mid-century Palm Springs gem. Enclosed on three sides by glass walls with individual panes measuring up to 20 feet wide, and surrounded by a landscaped 2,300 square foot terrace, the home has an equally extraordinary ask of $22.5 million.
This garden wonderland includes 12 mature trees and additional flush-planted landscaping, a large reflecting pool and an outdoor entertaining kitchen.
On this rooftop paradise level you’ll also find the north living room with a fireplace, a formal dining room and the south living room all overlooking the terrace through full-height glass walls.
A sky-lit stair hall and oversized south-facing kitchen featuring an adjacent stainless steel butler’s pantry complete this level. The sleek, wood-grained kitchen fits the California-modern aesthetic.
The stairway leads to the bedroom level below. Four bedrooms include a luxurious master suite with southern views to the World Financial Center, huge walk in closets and a large windowed bath.
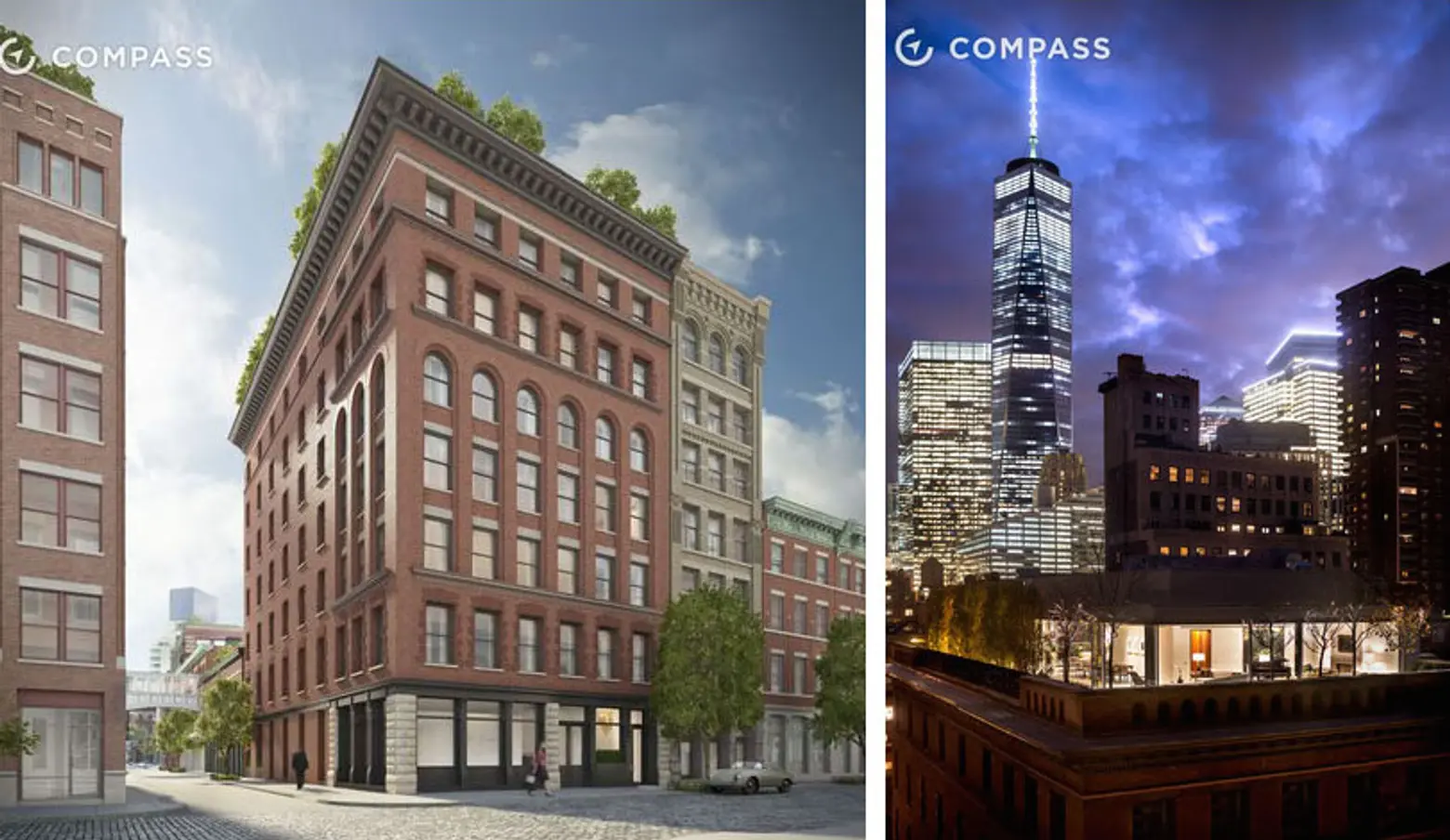
The building itself is a collection of rarified residences that represent the neighborhood’s 21st century incarnation as the city’s priciest enclave as well as its factory and warehouse history. A former dry goods warehouse, re-imagined by Architectural Digest 100 architect–and longtime building resident–Steven Harris, the building stands at the center of historic Tribeca and contains only twelve three-and four-bedroom homes.
++++
THE LOW: The penthouse at 203 East 13th Street #4CD is a covetable residence even without its quirky capper. In a prime spot between Greenwich Village, Union Square and the East Village above beloved apothecary Kiehl’s, this sprawling duplex gives you nearly 2,000 square feet of indoor space and almost 800 square feet of garden terrace to call home.
On the home’s lower level, soaring ceilings and exposed brick play up the historic building and give the home a loft-like feel, as does a brick archway flanked by wood-burning fireplaces and original oak flooring.
The open kitchen is what you’d expect to find in a carefully-crafted Village penthouse: chef-ready and gracious with a Miele dishwasher and Wolf range and a dramatic Thermador vented range hood suspended above a stone and brick island.
Up the decorative hand-painted staircase you’ll find a fittingly dramatic master suite floating amid the aforementioned terrace gardens, with a spa-worthy master bath, deep soaking tub and steam shower, a windowed dressing room and study and a corner fireplace.
The gardens get the benefit of a new irrigation system so keeping everything green is a breeze. There’s also three-zone central air controlled by the smart Nest system and a vented washer/dryer, of course.
This level can also be entered through the apartment’s unique solarium, a perfect perch to gaze at the day and night sky. The larger of the apartment’s terraces has an outdoor wood-burning fireplace and four exposures with Empire State Building views. But the most notable part of this downtown aerie is undoubtedly the unique wooden cottages that can be seen from the street, drawing curiosity and comments.
Named Pear Tree Place in reference to the fact that it occupies the site of Peter Stuyvesant’s famous pear tree which grew here for over two hundred years, portions of this elevator condominium building date back to 1865. Homeowners have been known to create these rooftop structures (one of several recently covered by Untapped Cities), often resembling laid-back beachside bungalows, to give penthouse dwellers a best-of-both-worlds experience of cottage life without having to spend hours on the LIE.
[Listing: 7 Harrison Street, Unit PH by Leonard Steinberg and Hervé Senequier of Compass]
[Listing: 203 East 13th Street #PH4CD by Tamir Shemesh of Corcoran Group]
RELATED:
- Lucky Family Lives in a Cabin with a Meadow…on the Roof of Their West Village Building
- This Breathtaking Nolita Penthouse Takes Going Green to Another Level
- $2.3M Tribeca Penthouse Boasts Angled Skylights and Huge Terrace
- Following a Meticulous Renovation, Philip Johnson’s Wiley House is on the Market for $14 Million
Images courtesy of Compass and Corcoran Group.
