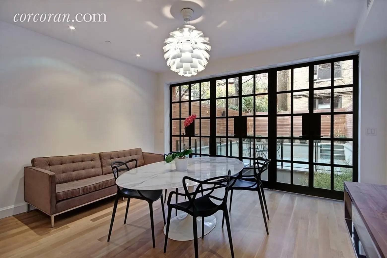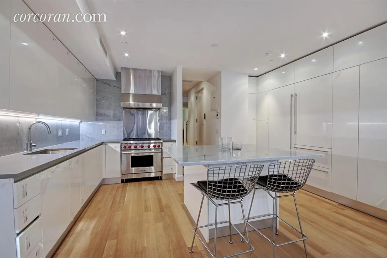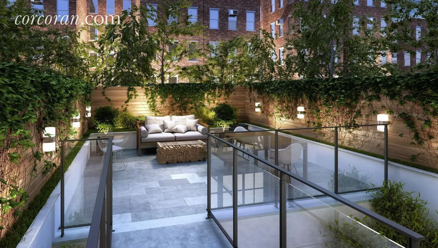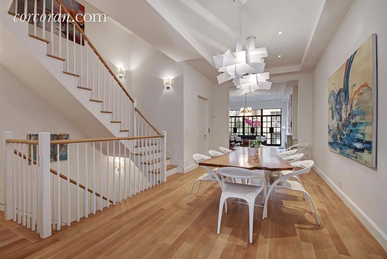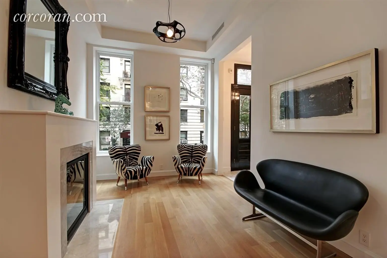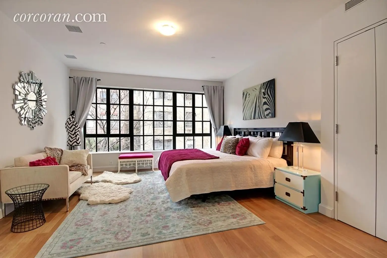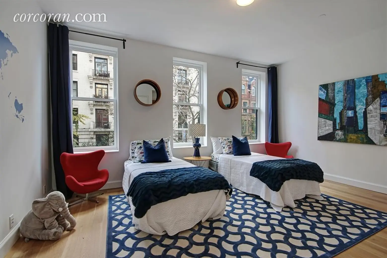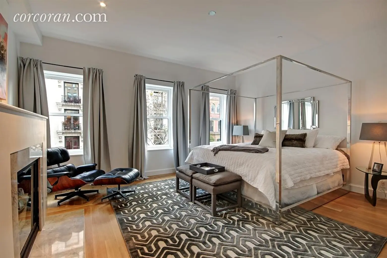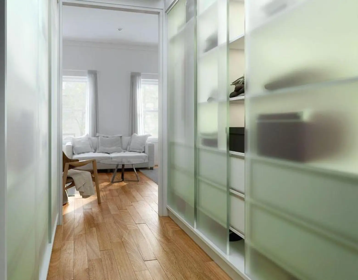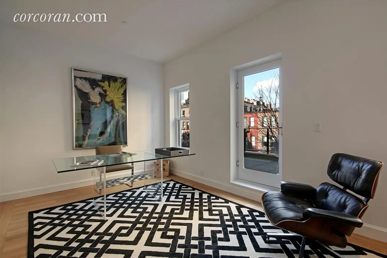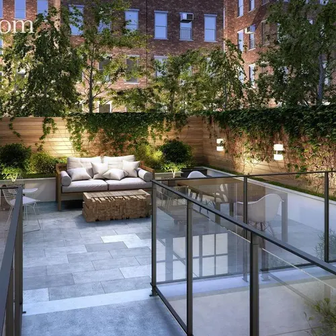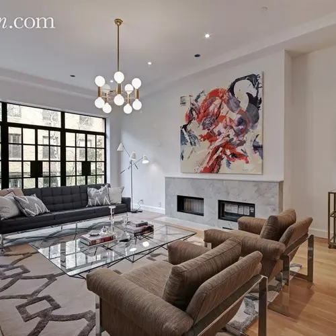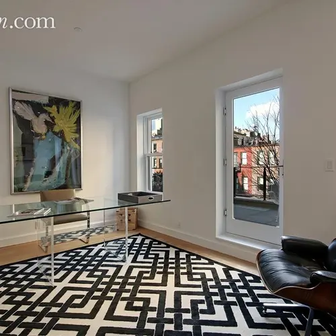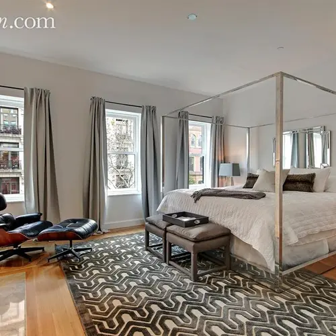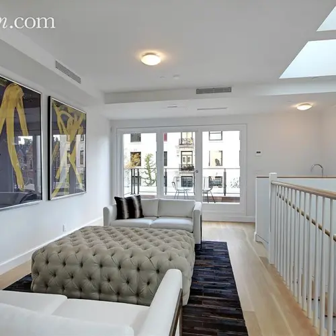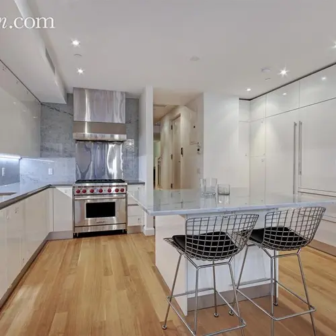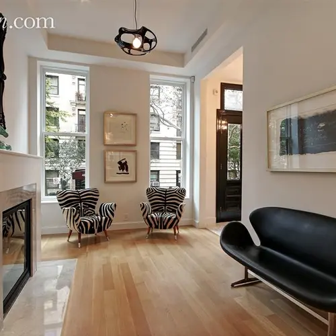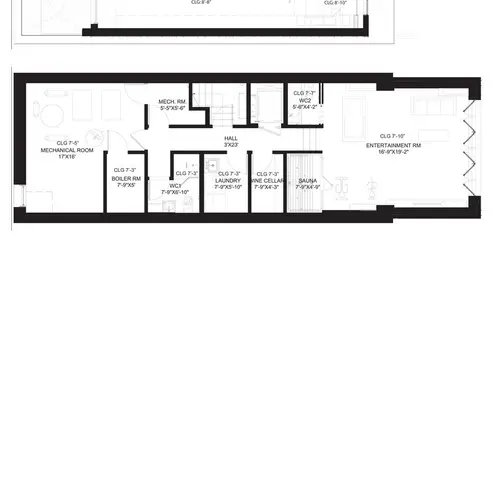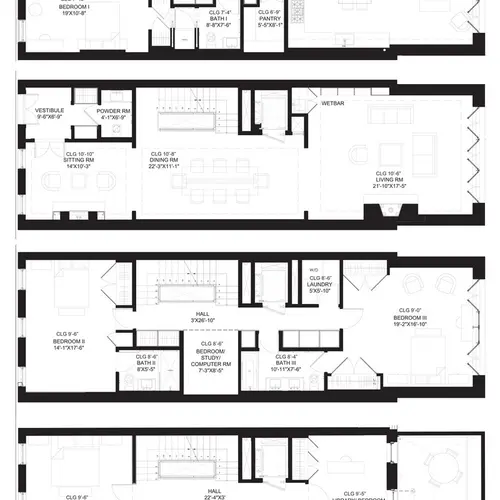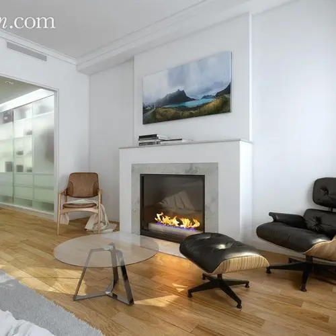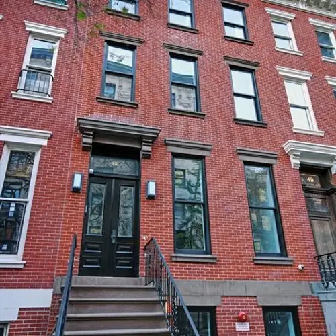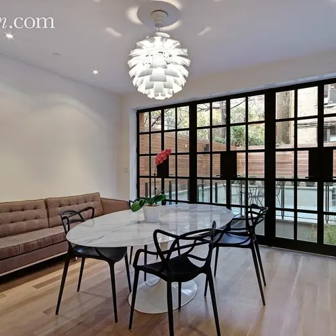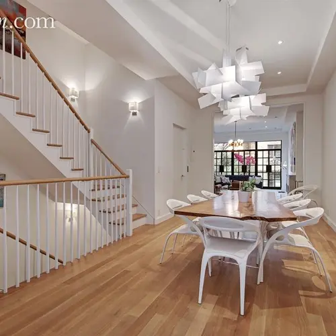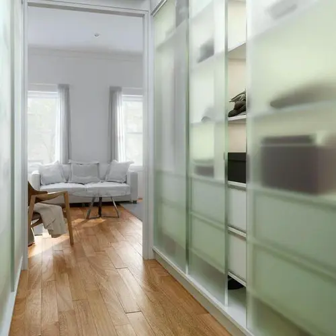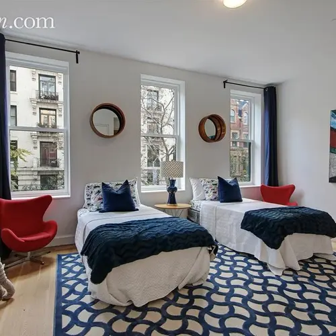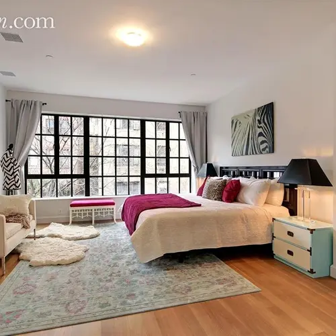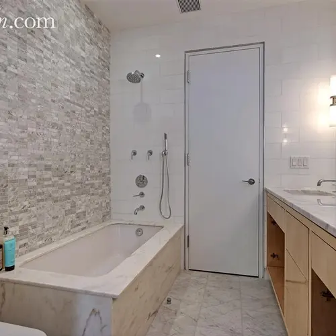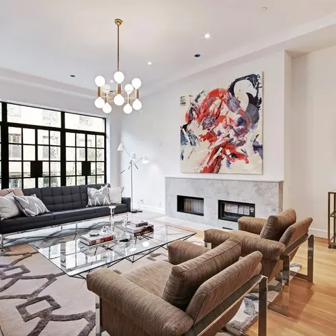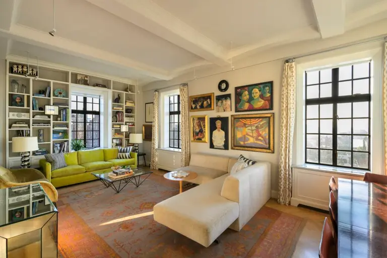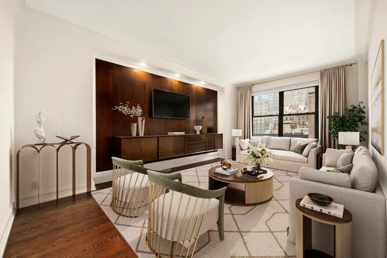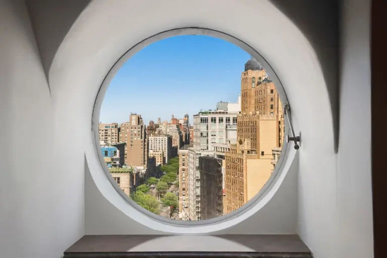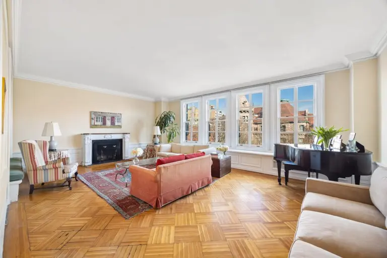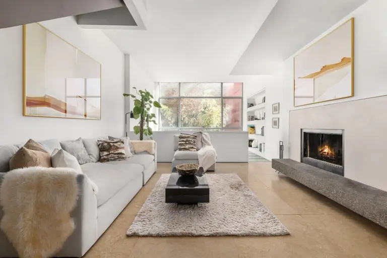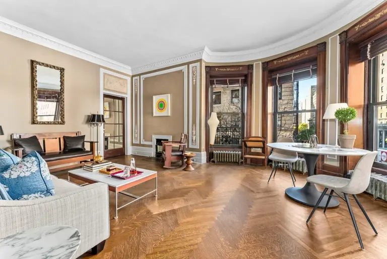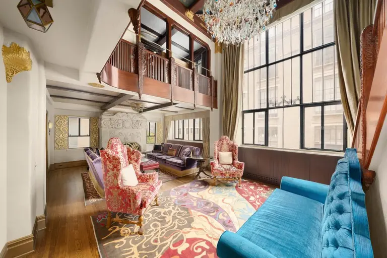This $14.8M UWS Townhouse Does Not Have a Pool in the Back Yard
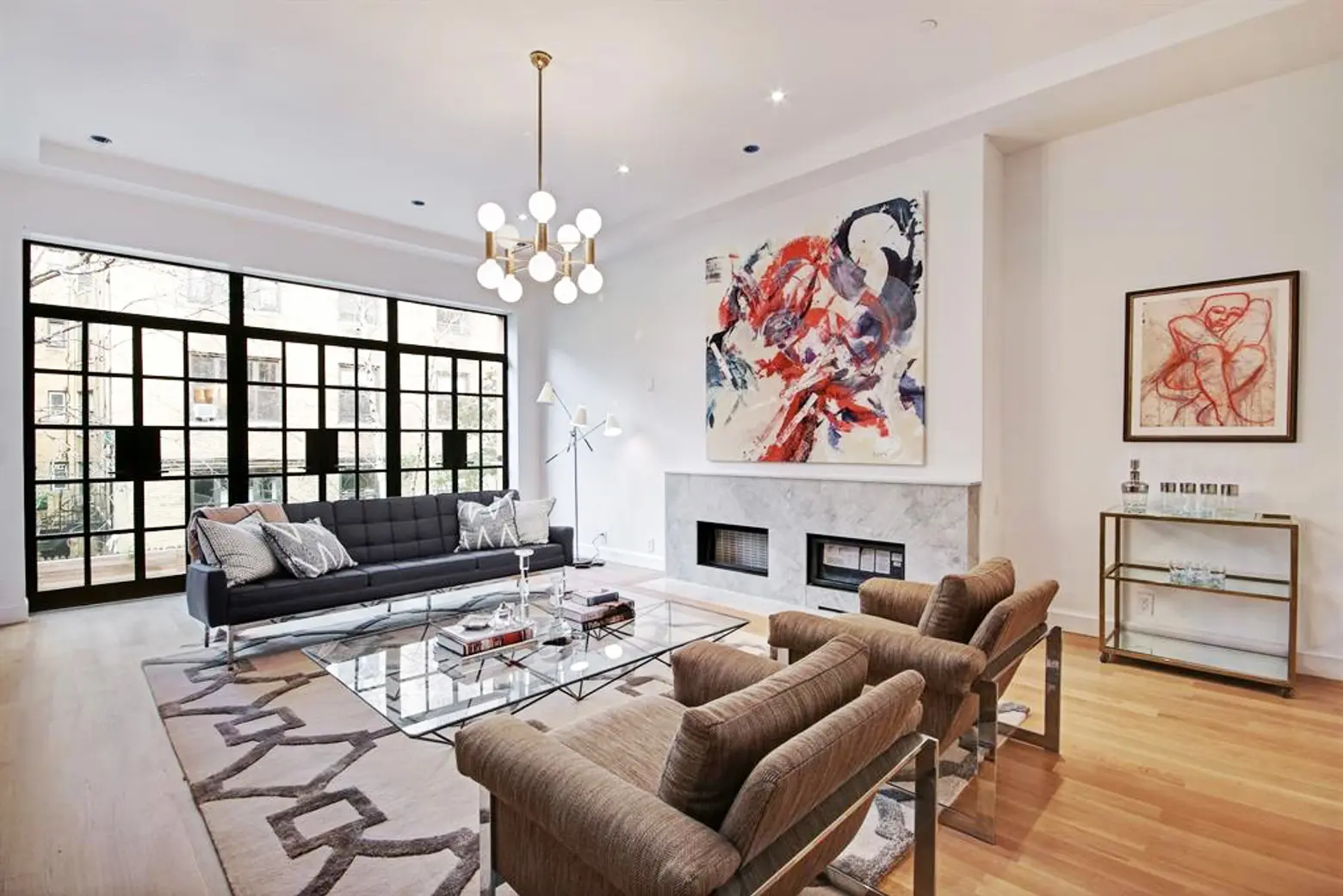
But it almost did. In 2008, when Turkish millionaire and Mavi Jeans mogul Ragip Ersin Akarlilar and his wife bought this historic 1870 four-story Italianate home at 51 West 83rd Street among the brownstones of the Upper West Side for $4.3 million, it was in need of renovation. Plans were drawn for a gut overhaul, including a sleek wall of glass at the back that could open up to encompass an outdoor swimming pool (shown here in the Post). Neighbors balked at the proposed additions, and a kerfuffle ensued. Akarlilar eventually obtained permission from the Landmarks Preservation Commission, permits were granted, and work began. According to the Observer, the homeowners “unintentionally fell in love with another house,” and sold the home, mid-reno, for $6.8 million to a buyer/flipper who intended to finish the ambitious job–sans pool.
Forward to now. The home recently hit the market for $14.8M. The renovation is not only quite attractive, but an additional lower level has made the home a whopping 6,300 square feet with a nifty bi-level backyard.
It also has five bedrooms and a staff room, seven full and two half-baths, a hydraulic elevator, a “masterfully handcrafted box staircase filtering natural light to the core of the house,” a glass curtain wall, a video security system, two gas fireplces, central air and heat and audio-ready wiring. Though the listing says it’s a single family home and it’s set up as one, it appears to have retained its three-family status, giving even more flexibilty to future buyers.
Starting on the garden level, a family room/eat-in chef’s kitchen overlooks the elegantly-landscaped garden (if you squint you can almost see the imaginary pool). According to the floor plan there’s a small bedroom in front.
One flight down, in the cellar (according to the listing but not pictured, sadly), there’s an additional theater/gym/meditation room overlooking a Japanese rock garden on the garden’s lower level. There is an alternate/additional plan for a lower level with a “party room,” another bedroom and bath and a kitchenette.
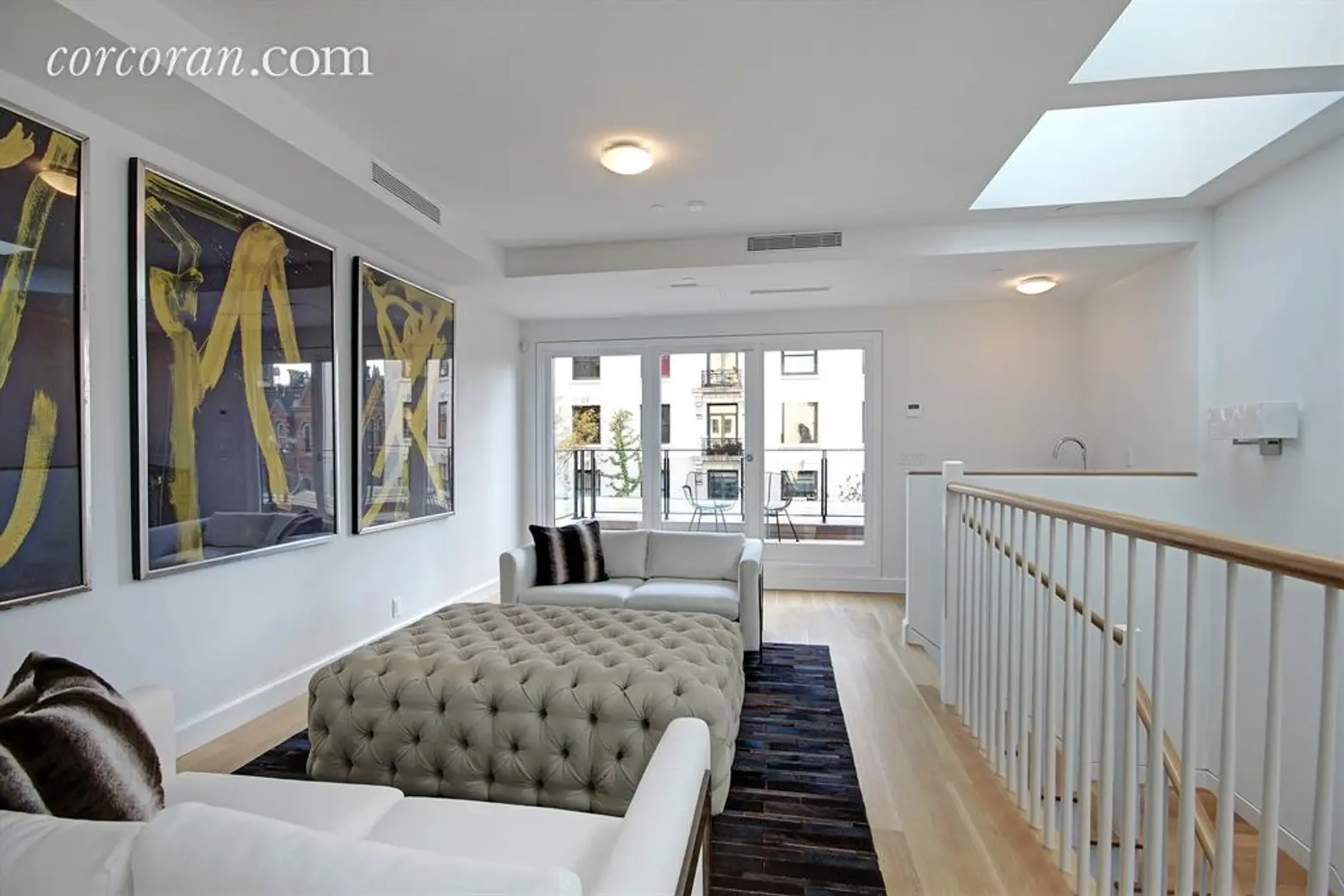
True to townhouse tradition, the grand public/entertaining spaces–the living and dining rooms and a front/sitting room are on the parlor floor. Steel-framed glass doors access the decks and back garden here as well.
On the second floor are bedrooms, bathrooms, a laundry room and a study.
On the top floor is the master bedroom–with an impressive master closet and a library with a balcony.
The asking price is more than twice what the seller paid a mere two years ago, though this versatile home is on a super-prime block in the Upper West Side/Central Park West Historic District, half a block from Central Park and the Museum of Natural History and a short walk from Lincoln Center. Of course, there’s the splashed-out renovation–designed by Ogawa/DePardon Architects–done with re-selling in mind–and already-drawn and approved plans for an indoor/outdoor pool are definitely not worst things to get with your real estate purchase.
[Listing: 51 West 83rd Street by Carrie Chiang and Janet Wang for Corcoran Group]
RELATED:
- This Awesome $10.8M Soho Pad Will Make Your Head Swim
- Tribeca ‘Suburban’ Mansion With Pool and Three-Car Garage Chops Price to $44.5M
- $29M Historic Townhouse Looks to Take Back the Title of Most Expensive Sale on the UWS
- Modern Mansion Spanning 8,000 Square Feet Asks $13 Million on the Upper West Side
Images courtesy of Corcoran Group.
