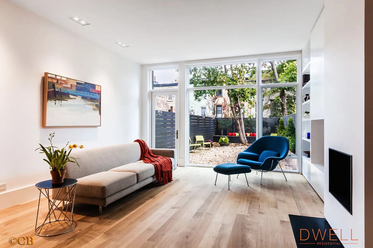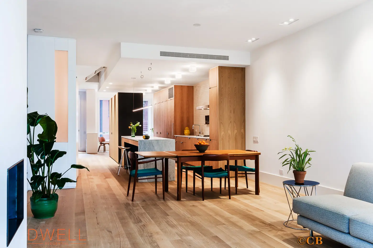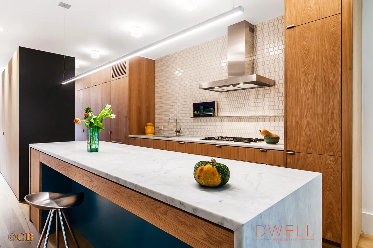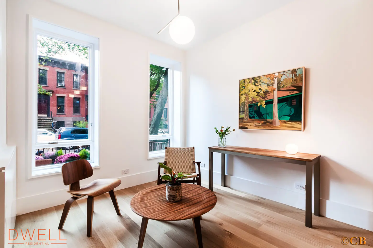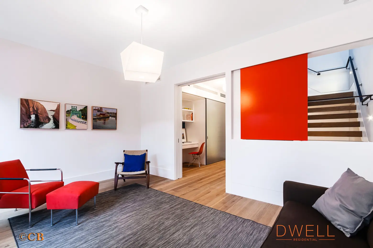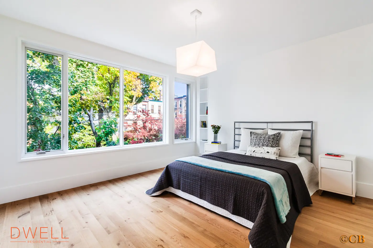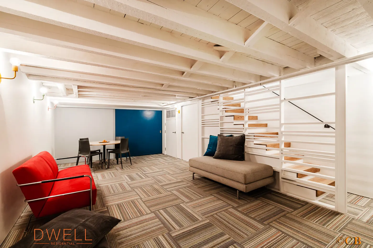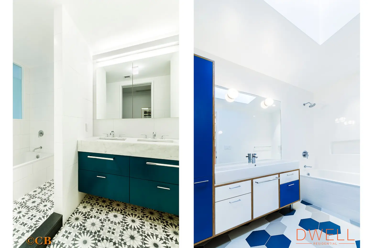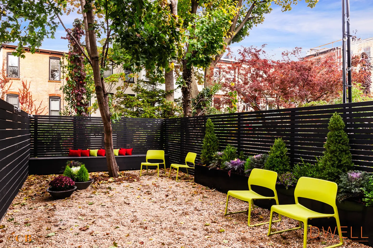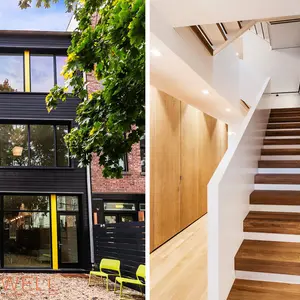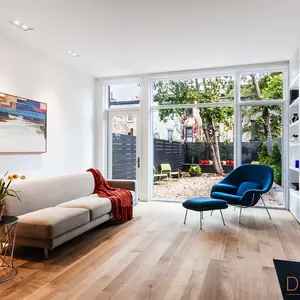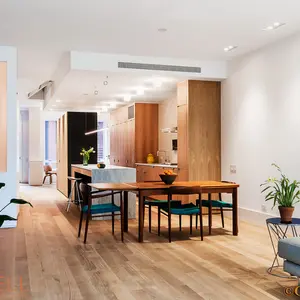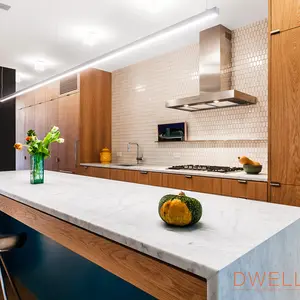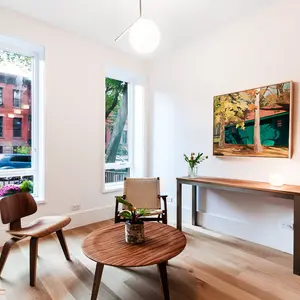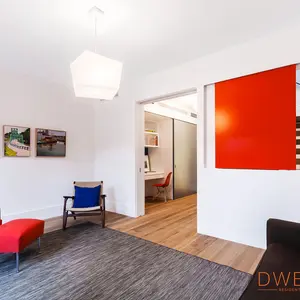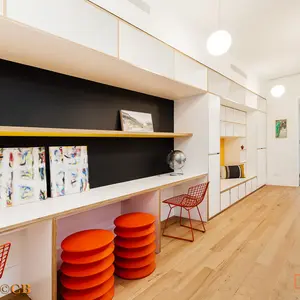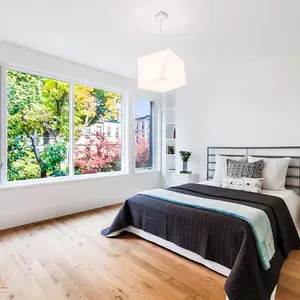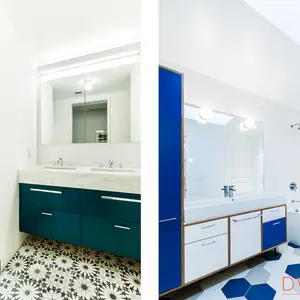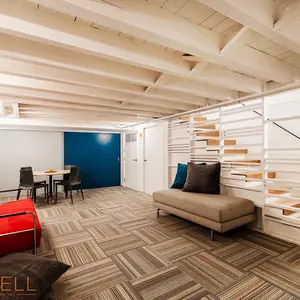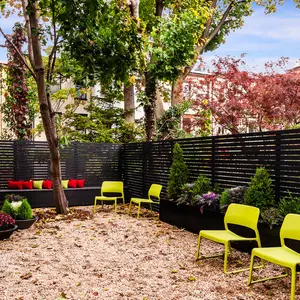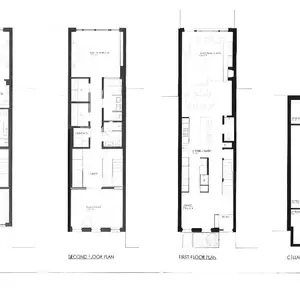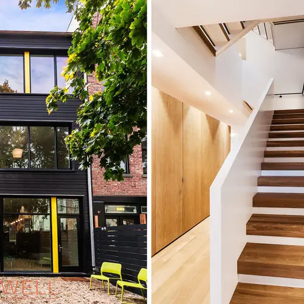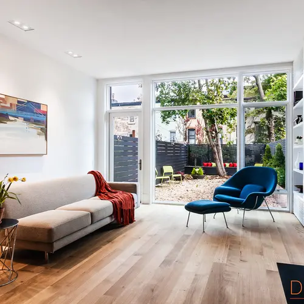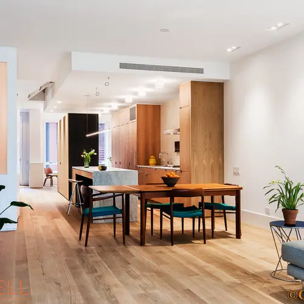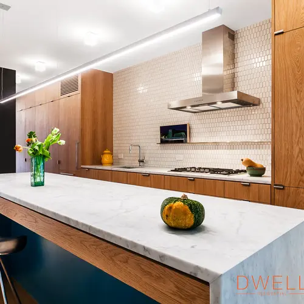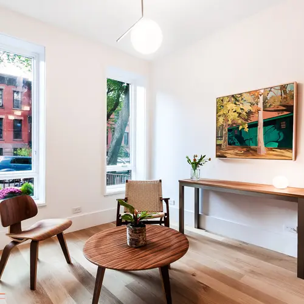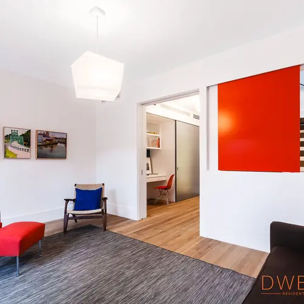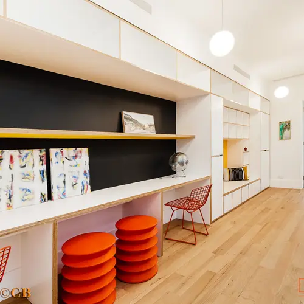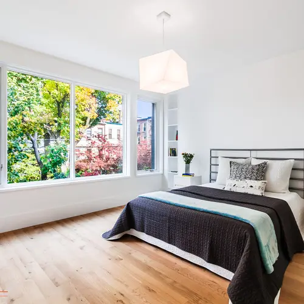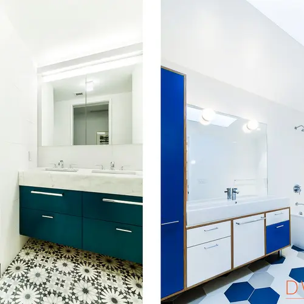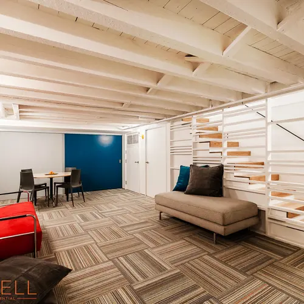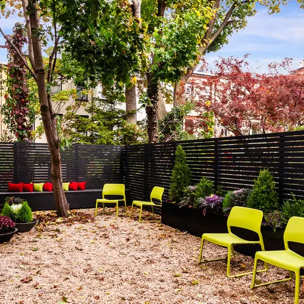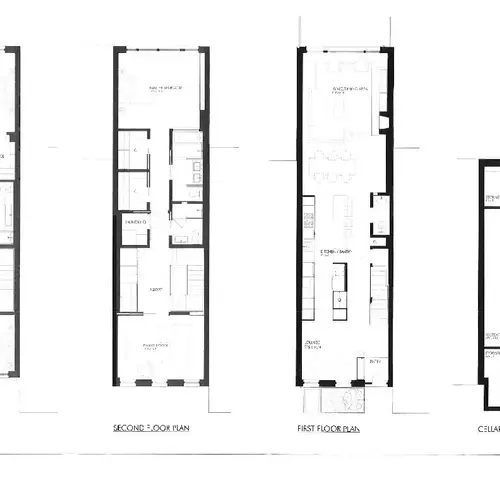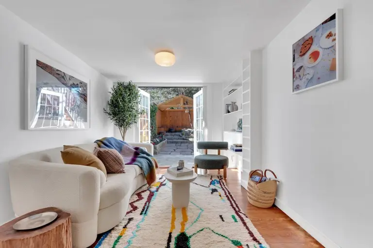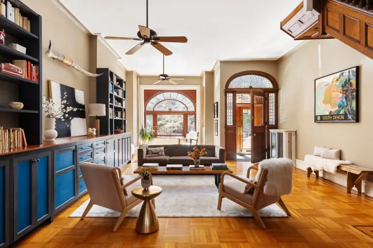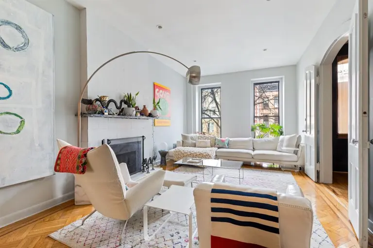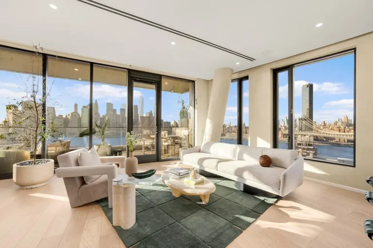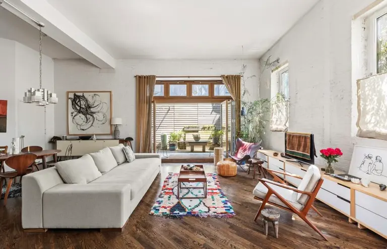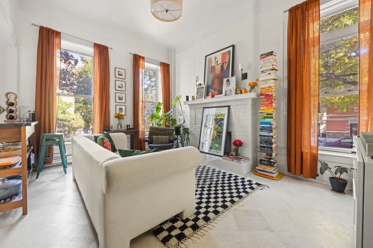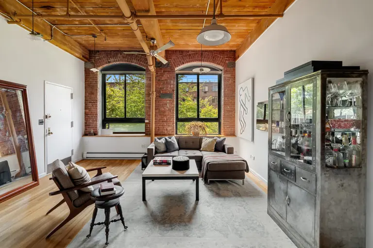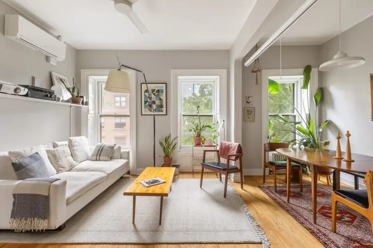This 1890 Park Slope Townhouse Screams ‘Ultra Modern’ Inside and Out
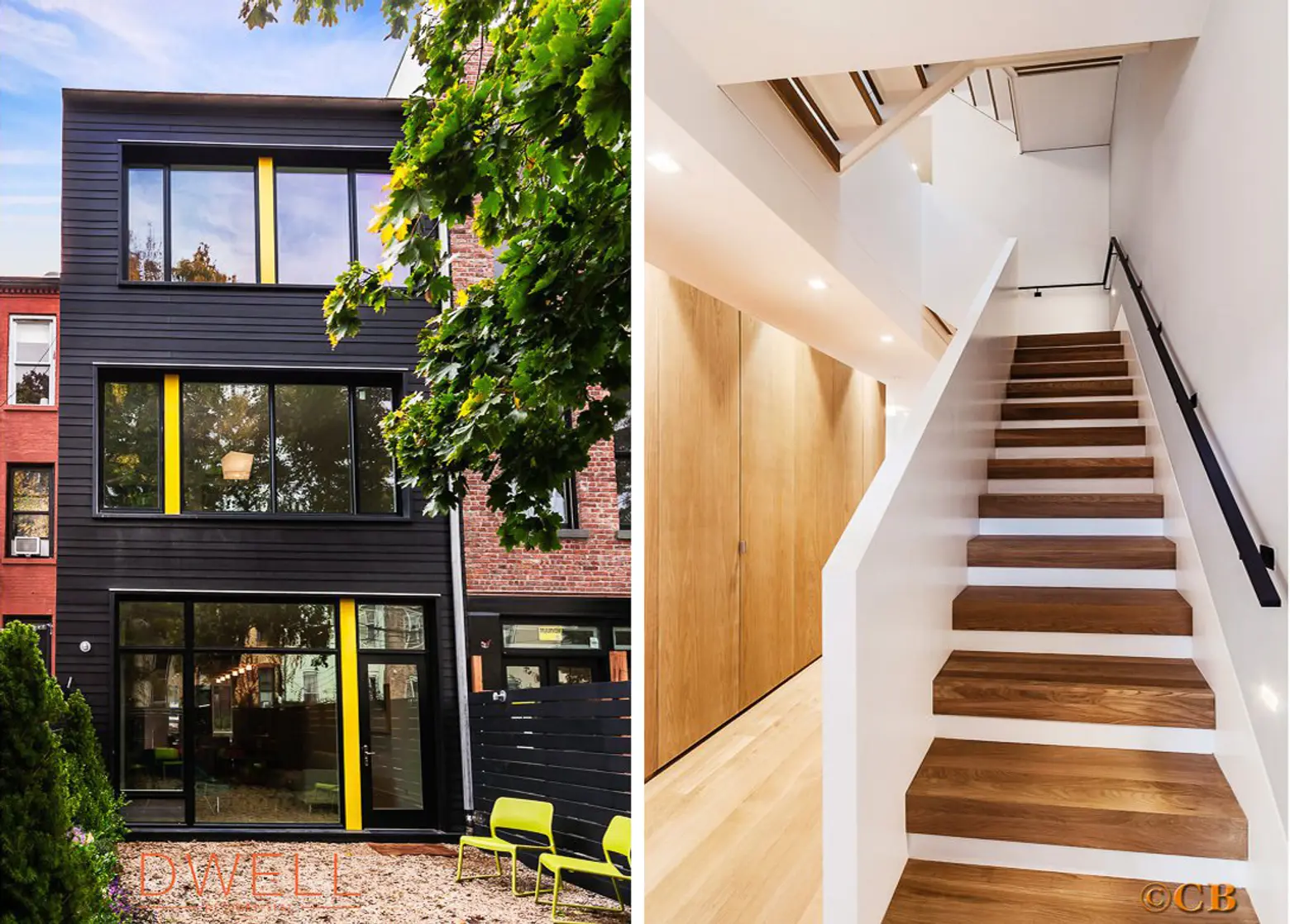
You don’t seem ’em like this everyday in Park Slope! This townhouse at 473 11th Street may not look it, but it was built back in 1890. It’s undergone a major transformation, both inside and out, by the architecture firm Redtop Architects. The project added extra square feet, brought in lots more light, dramatically opened up the floor plan, and modernized each room. Simply put: It looks nothing like its 1890s past.
It’s no surprise that historic Park Slope townhouses command some of the highest prices in Brooklyn, but what about the super modern ones? This property will cost you just as much as its older counterparts, with a price tag of $4 million.
Historic townhouses aren’t exactly known for bringing in lots of light. That seems to be one of the main goals in this renovation, which includes a floor-to-ceiling glass window and door on the first floor, leading out to the backyard. That, paired with the light wood flooring and the white walls, makes for a bright living room.
The living room, situated in the back of the first floor, leads to an open living and dining room. You can also spot some more big windows on the front end of the house. Talk about one impressive kitchen, with the rich wood cabinetry, white subway tile backsplash, and the marble and wood breakfast bar. Some custom lighting above keeps everything modern.
Throughout the house you’ll catch splashes of color, whether that be an art piece hanging on the wall, some unique furniture, or just a random red block of color.
There are four bedrooms and three bathrooms total over three floors. Nice big windows in here, too.
No room has been left untouched. The bathrooms also get fun bursts of color–not to mention some beautiful tiling–and the basement hang-out space boasts unique carpeting.
What good is a gut renovation if you’re not going to deck out the backyard? They’ve done a fine job here, with a slatted wood fence, some landscaping, and more bright furniture. By now, anybody who loves color has probably warmed up to this bold townhouse transformation.
[Listing: 473 11th Street by Myrta Echevarria for Dwell Residential]
RELATED:
- Jaw-Dropping Apartment in Former Ballroom of Park Slope’s Historic Montauk Club Asks $5.25M
- My 2,200sqft: A Couple Brings Serene California-Style Living to Their Park Slope Brownstone
- Elizabeth Roberts Combines Styles for a Traditional Yet Hip Park Slope Brownstone
Photos courtesy of Dwell
