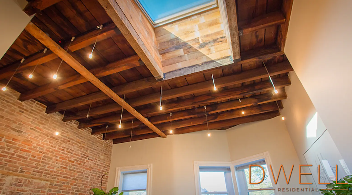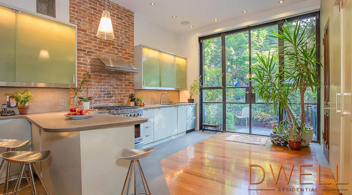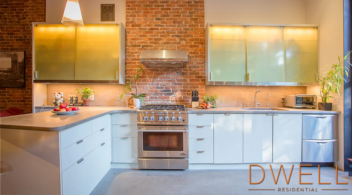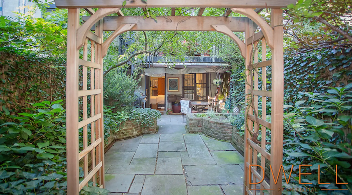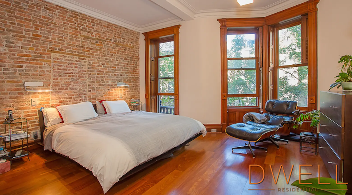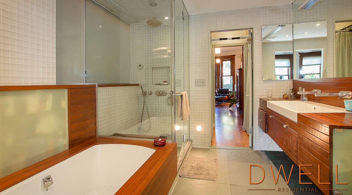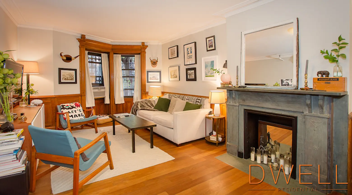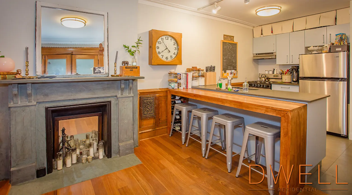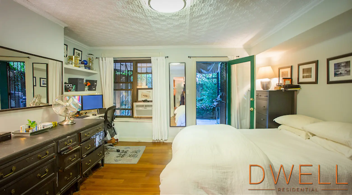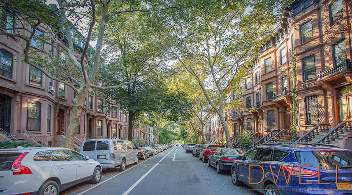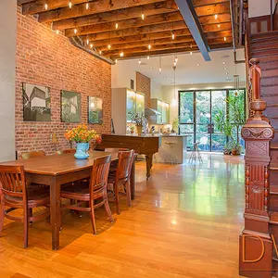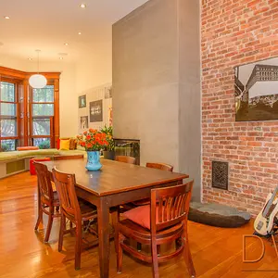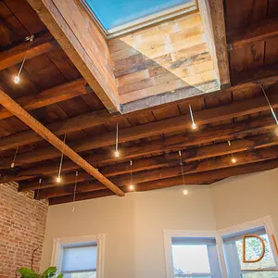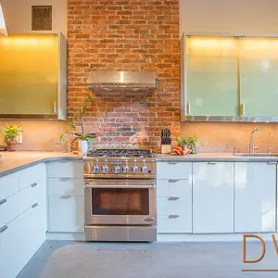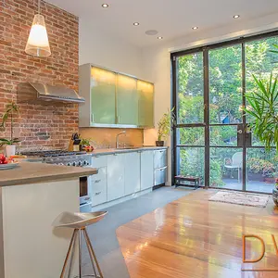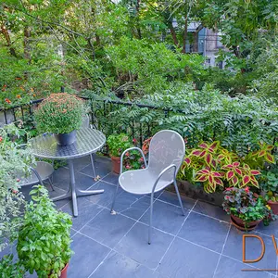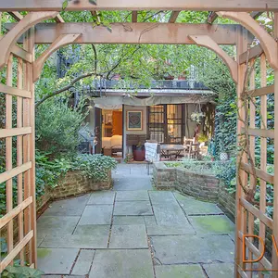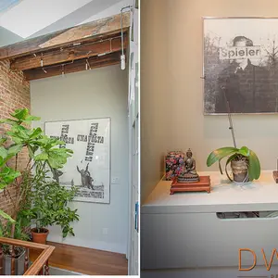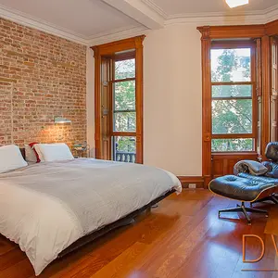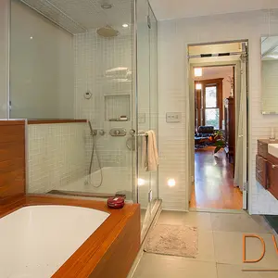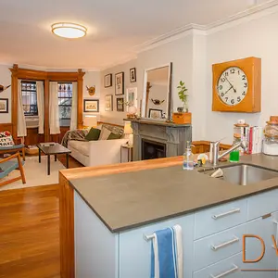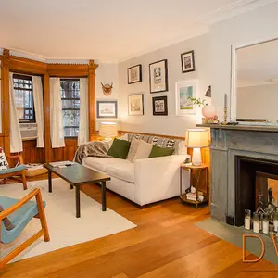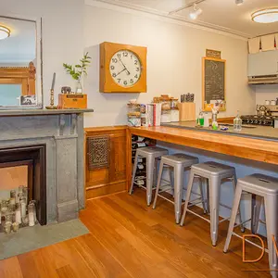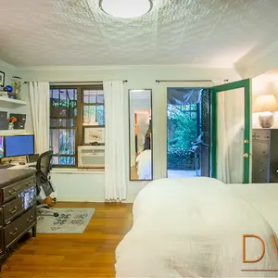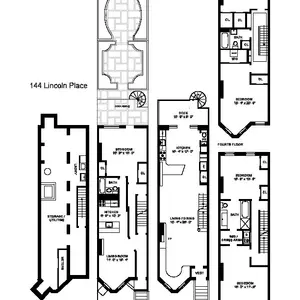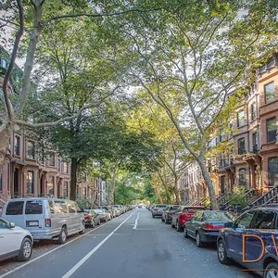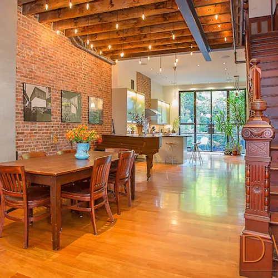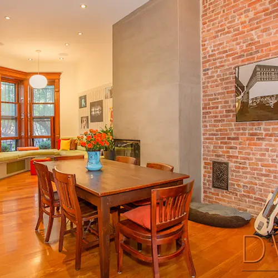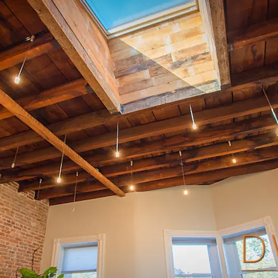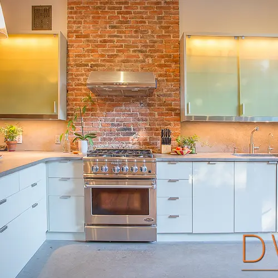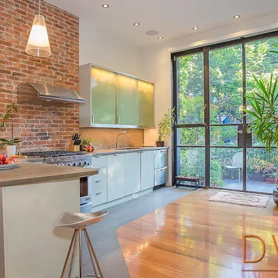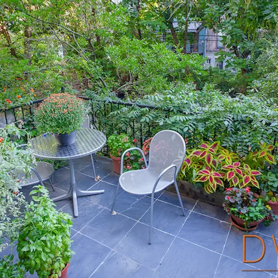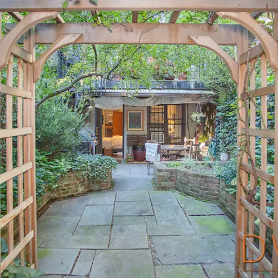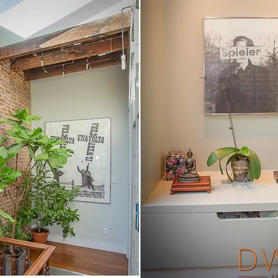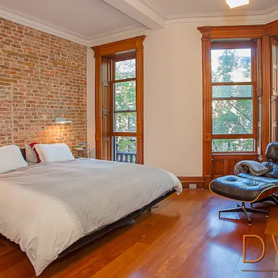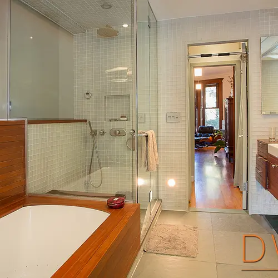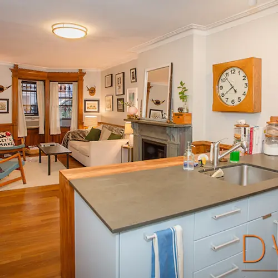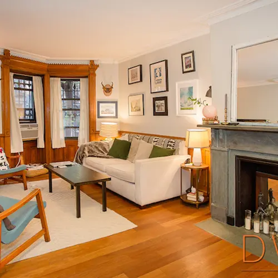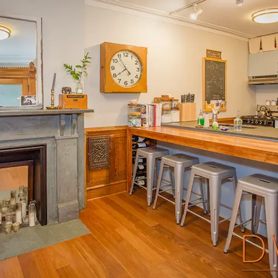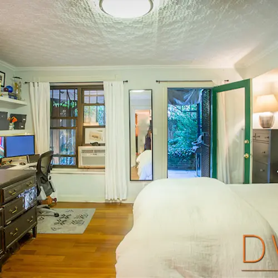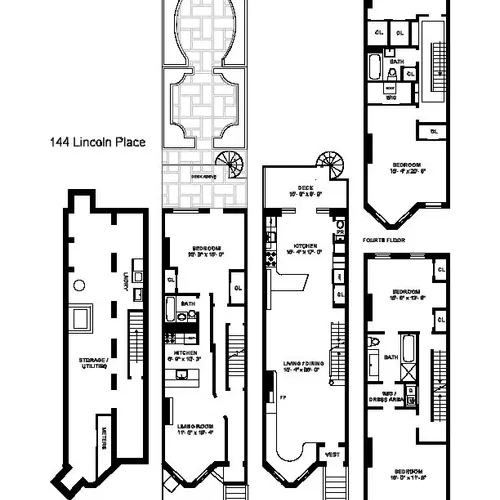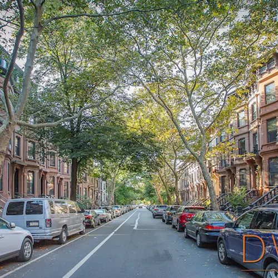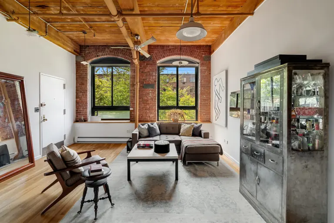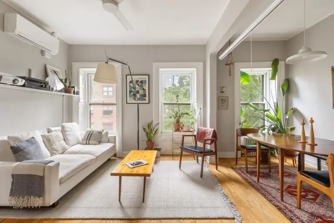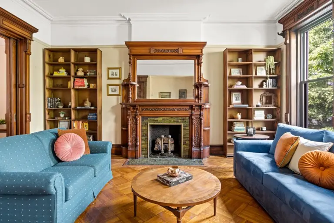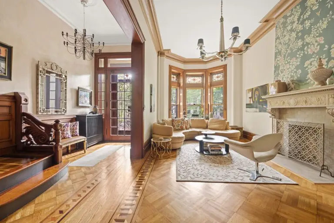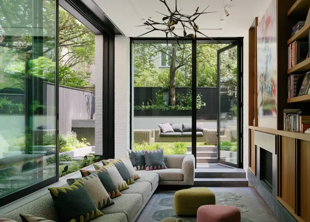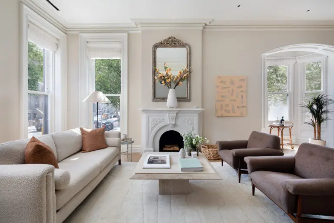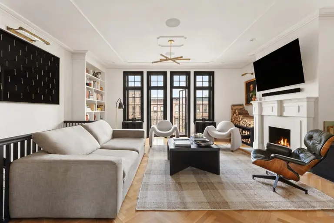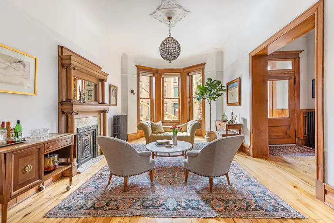This $4.7M Historic Park Slope Brownstone by MESH Architectures Has the Heart of a Loft
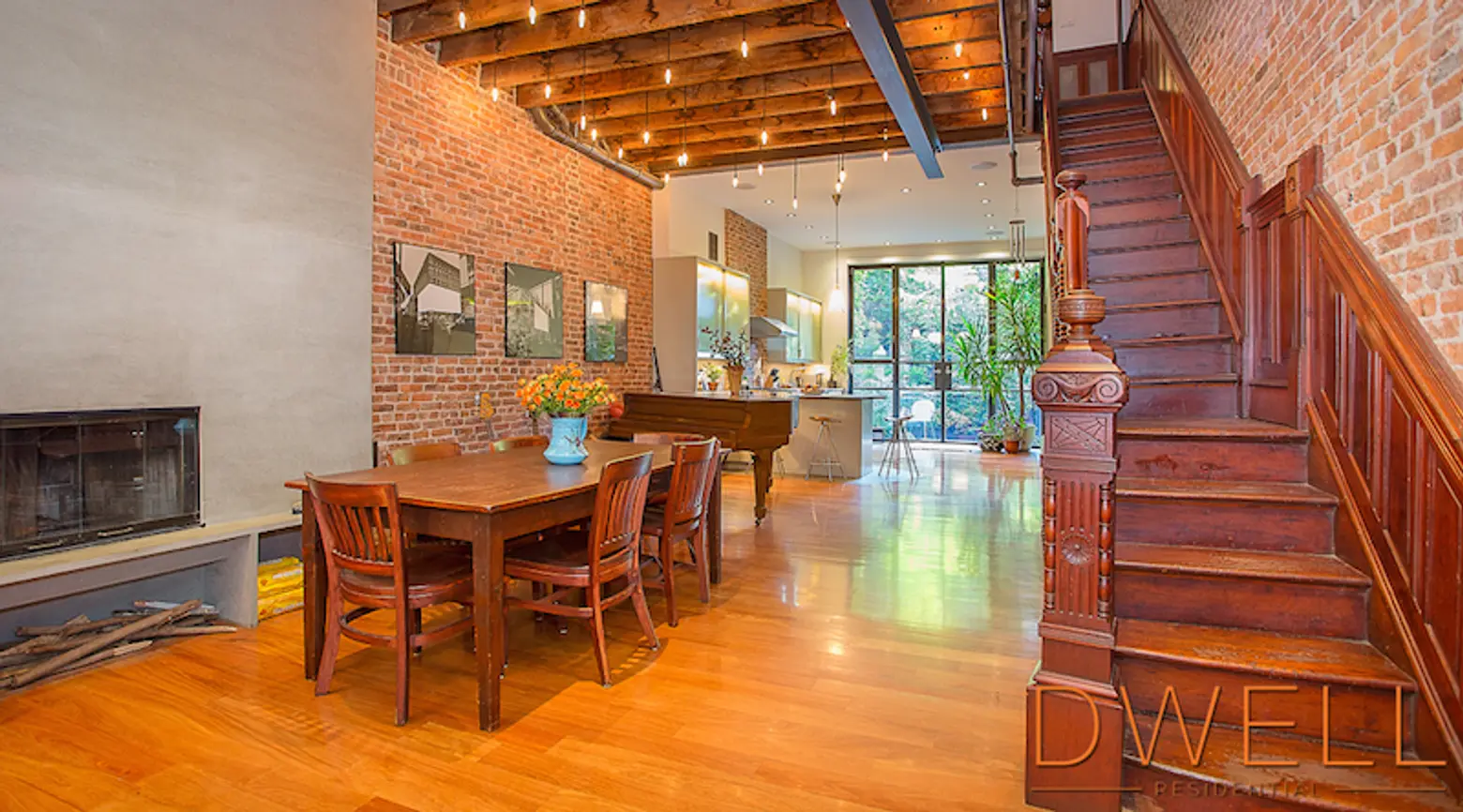
When the owners of this North Slope townhouse at 144 Lincoln Place purchased it in 2005 for $2.1 million, they’d had their hearts set on a loft; after choosing a Victorian brownstone instead, they worked with MESH architectures to create their dream space without having to give up their dreams. The result? The architects explain how the home is “consistent with contemporary family life but does not erase the original structures. Instead a layered, more complex spatial composition balances gravity with lightness, old with new, raw with finished.”
Now on the market for $4.7 million, this 3,300-square-foot classic-on-the-outside 1882 townhouse consists of a spacious and creatively designed owners’ triplex over an adorable garden-floor apartment (in a high-rent neighborhood). The landscaped back garden paradise alone is a show-stopper. The interior of the house was thoroughly reimagined, and the resulting “vertical loft” is a unique home that’s a fit for both daily life and the pages of a design book.
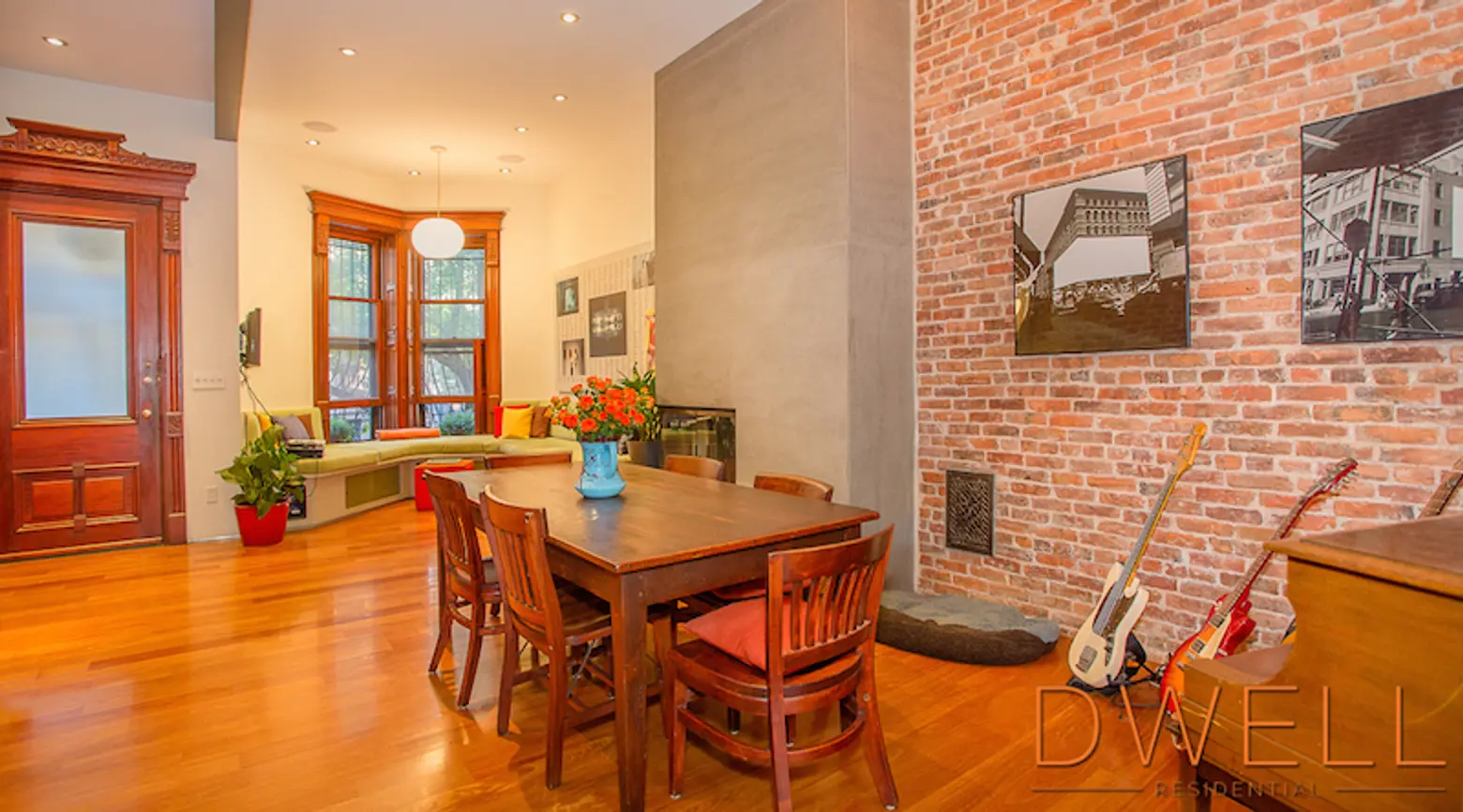
While the interiors reflect neither detailed historic restoration nor white-box modernism, the home is unique and thoroughly charming in its own way. The homeowners’ (film director and writer Chris Kentis and producer/writer Laura Lau, creators of the 2003 true-story shark flick “Open Water”) affection for the loft-industrial look–all the exposed brick, beams and joists–is very much in evidence. And though that may not be a choice we’re used to seeing in a finished townhouse renovation, we’re seeing more of it.
For the architects the challenge was to open the house to bring in space and light without erasing its original character. They managed this by first creating a large open space on the parlor floor for family living. They also opened a “zone” through the middle of the house topped by a large skylight that brought light down through the house. Within this light-filled zone, “finishes are translucent panels or peeled back to reveal the old structure.” The lighting in this zone was designed and fabricated by MESH using pipe lights.
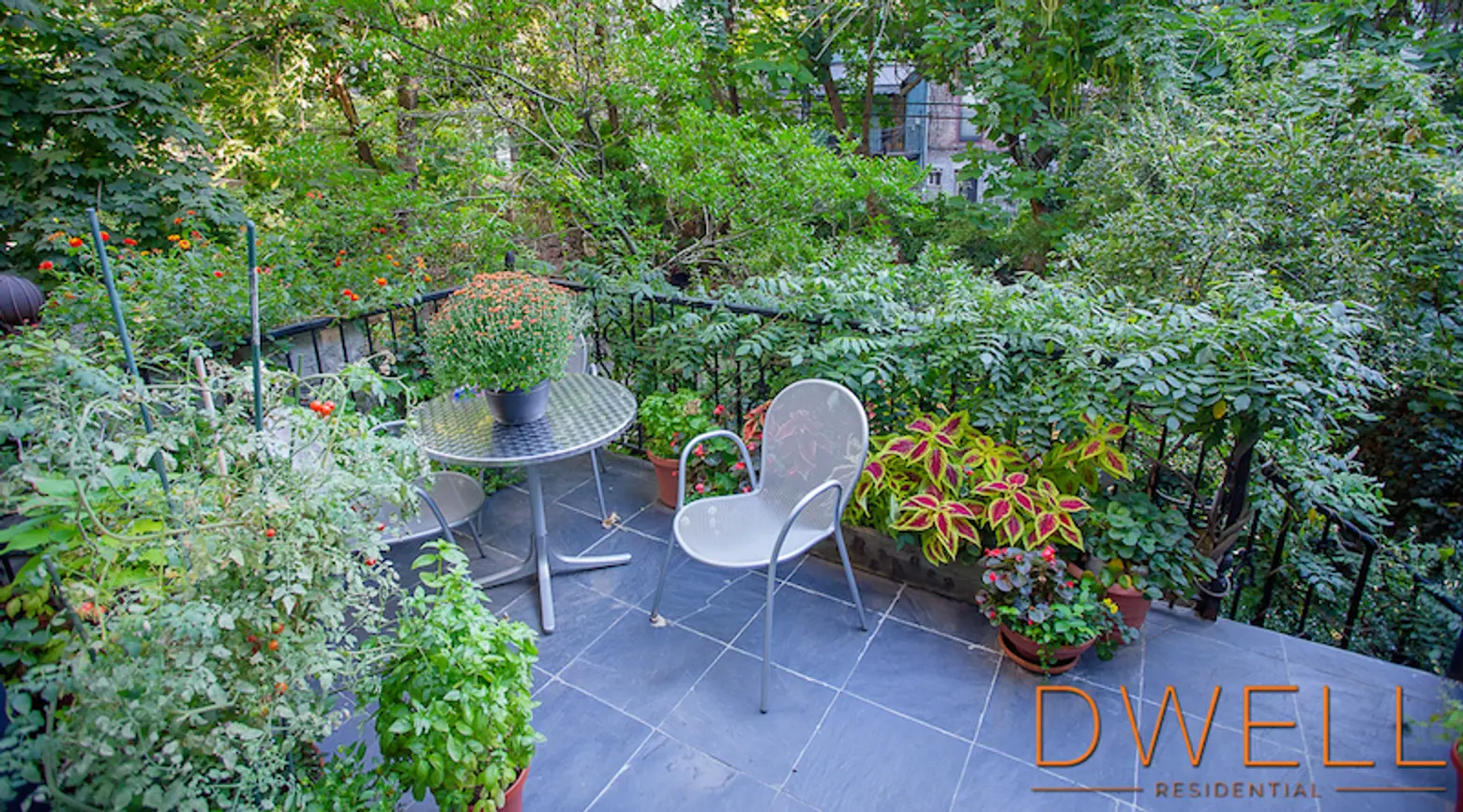
In the center of the main room, a floor-to-ceiling slate wood-burning fireplace (the house boasts four in total) meets a contemporary custom kitchen; beyond, a wall of glass doors open to a large slate deck and garden below. There’s plenty of the unexpected: Carved wood molding abuts exposed brick, and the contemporary organic shapes and frosted glass in the kitchen take a different direction entirely; Brazilian teak floors look startlingly new next to restored wood.
We’re pretty sure the landscape architect-designed bluestone oasis in the back would bother exactly no-one; it appears to go on for days (and there’s a pond).
There are a total of four bedrooms spanning two floors; a washer/dryer can be found on the master bedroom floor for convenience.
The master bath has a Jacuzzi and steam room, slate stone flooring with radiant heat and premium Brazilian ipe wood counters and cabinets.
While not as dramatic in its construction, the garden apartment offers a comfortable and creative mix of styles and finishes, adding up to a completely lovely space. A thick wood breakfast bar with built-in wine rack, for example, is something you don’t find in too many apartments.
The rental bedroom is a peaceful (and spacious) retreat at the back of the house, opening onto the (we’d assume) shared garden.
As far as creature comforts, this brownstone’s would rival any in a Billionaire’s Row penthouse: There’s central air, radiant heat, built-in stereo sound, an alarm system, a jacuzzi and steam room, four wood burning fireplaces, not one but two washer/dryers; there’s even a parking space that comes with the house. And, of course, that garden. Certainly not least, the home’s location is unbeatable, on a gorgeous block within one of the city’s most sought-after neighborhoods. The architecture along these elegant tree-lined streets is breathtaking, with a century’s worth of lovingly restored styles. All of Park Slope lies just to the south (which includes, of course, Prospect Park and Grand Army Plaza); dining on Vanderbilt Avenue in Prospect Heights is a few blocks away. You’re also a short walk from Fort Greene, Crown Heights, Boerum Hill’s antiques shops and Barclays Center, and subway choices are many.
[Listing: 144 Lincoln Place, by Myrta Echevarria and Valerie Wright for Dwell Residential]
RELATED:
- Elizabeth Roberts Combines Styles for a Traditional Yet Hip Park Slope Brownstone
- My 2,200sqft: A Couple Brings Serene California-Style Living to Their Park Slope Brownstone
- MESH Architectures’ Atrium House Will Have You Saying “Toto, I Don’t Think We’re in Williamsburg Anymore”
- When is a Stable Not a Stable? When It’s This Unique MESH-Designed West Village Loft
Images courtesy of Dwell Residential
