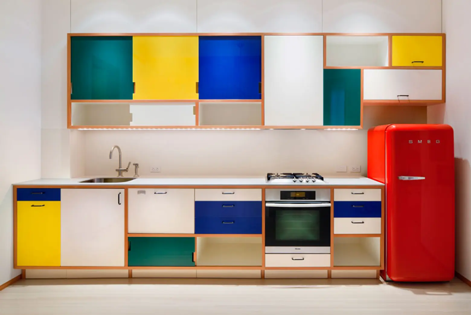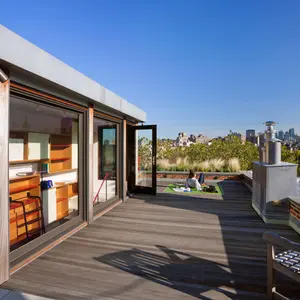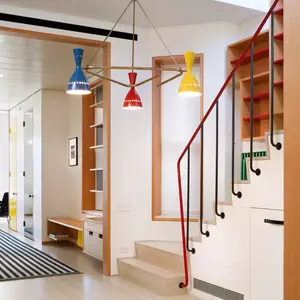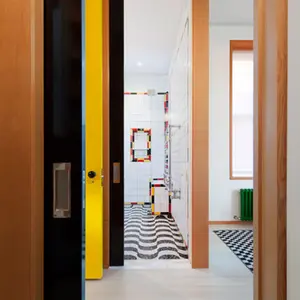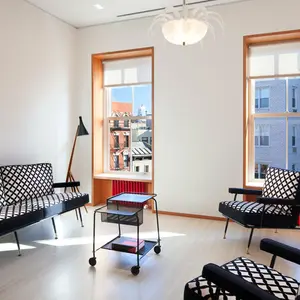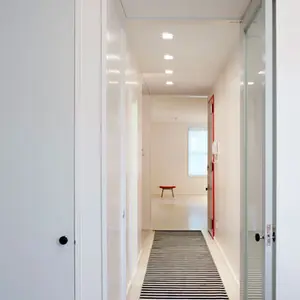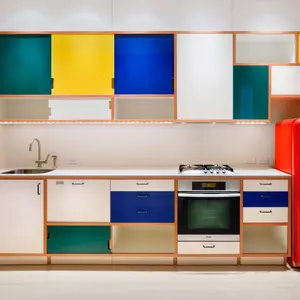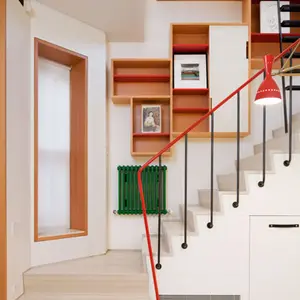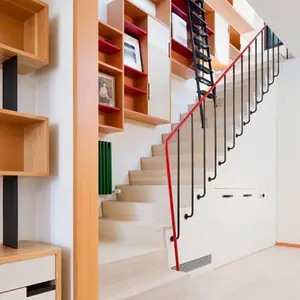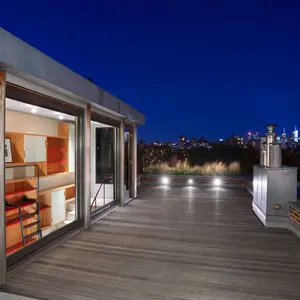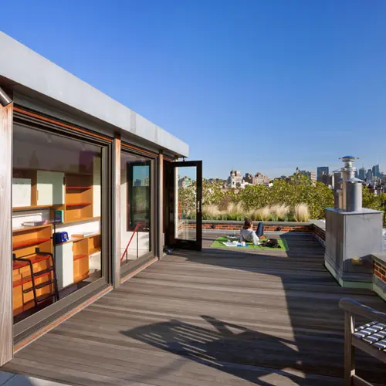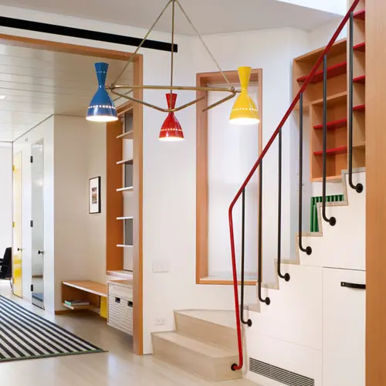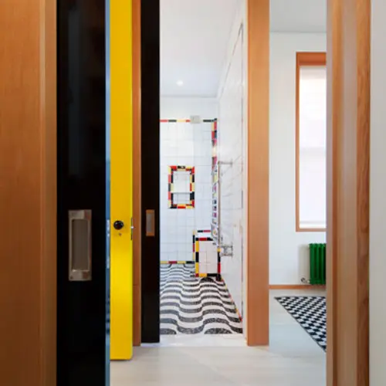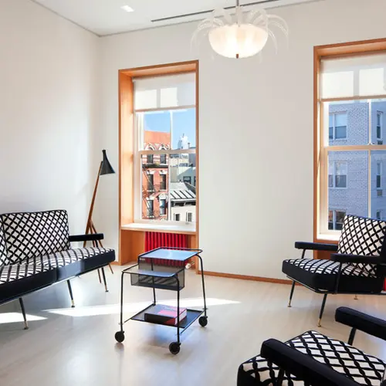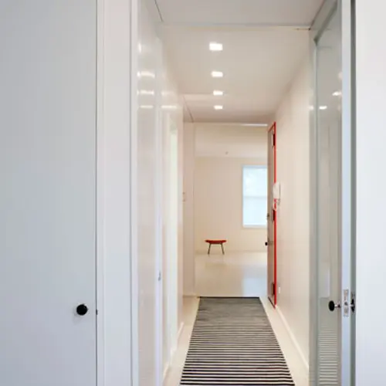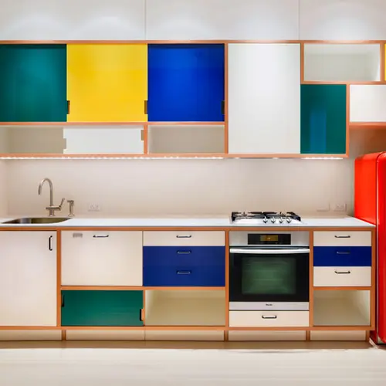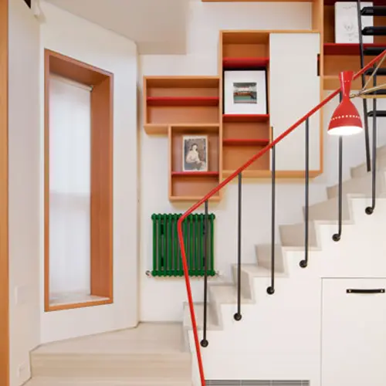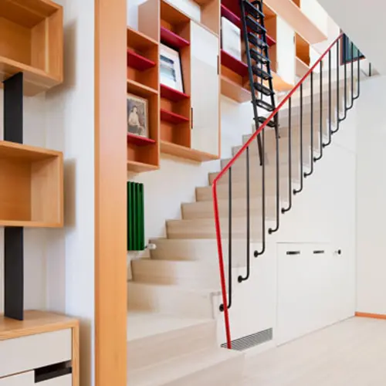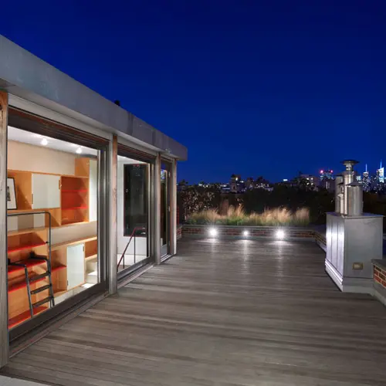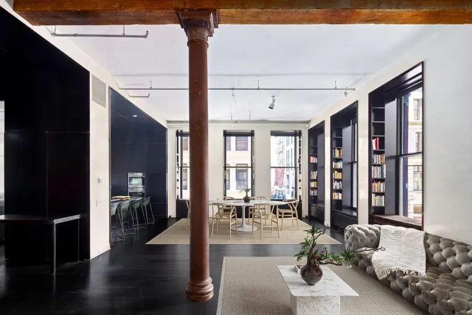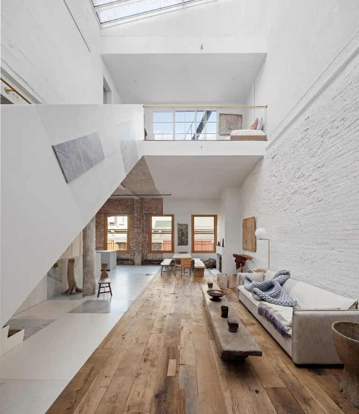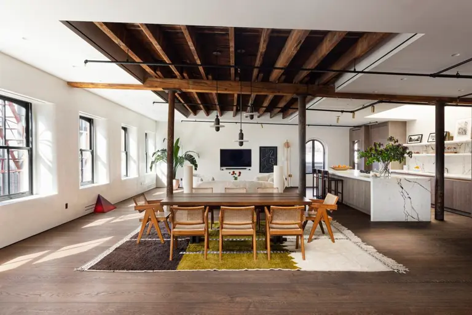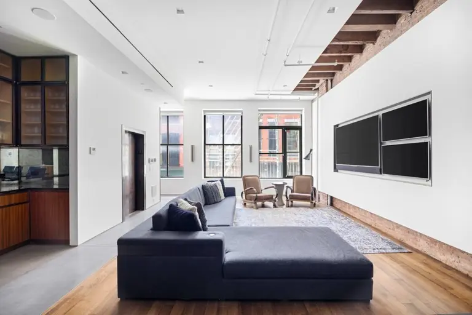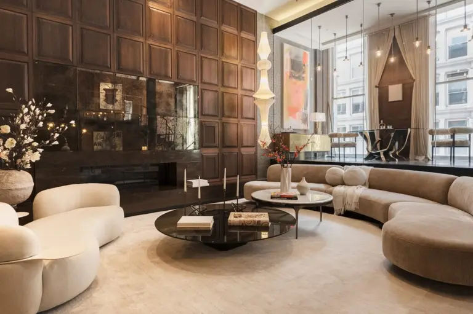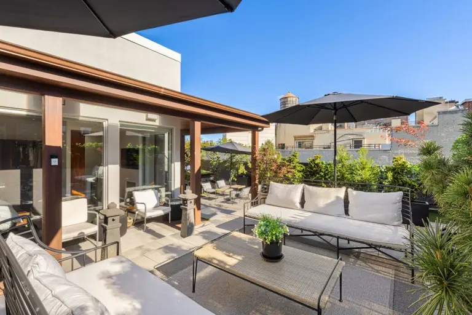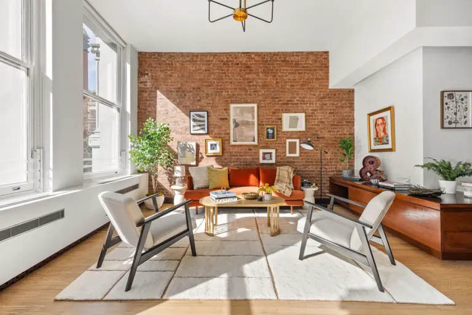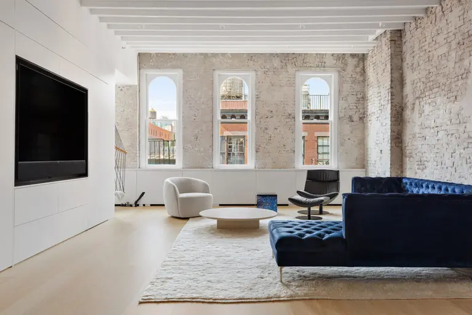This Colorful Soho Penthouse Designed by Andrew Franz is a Real Retro Charmer
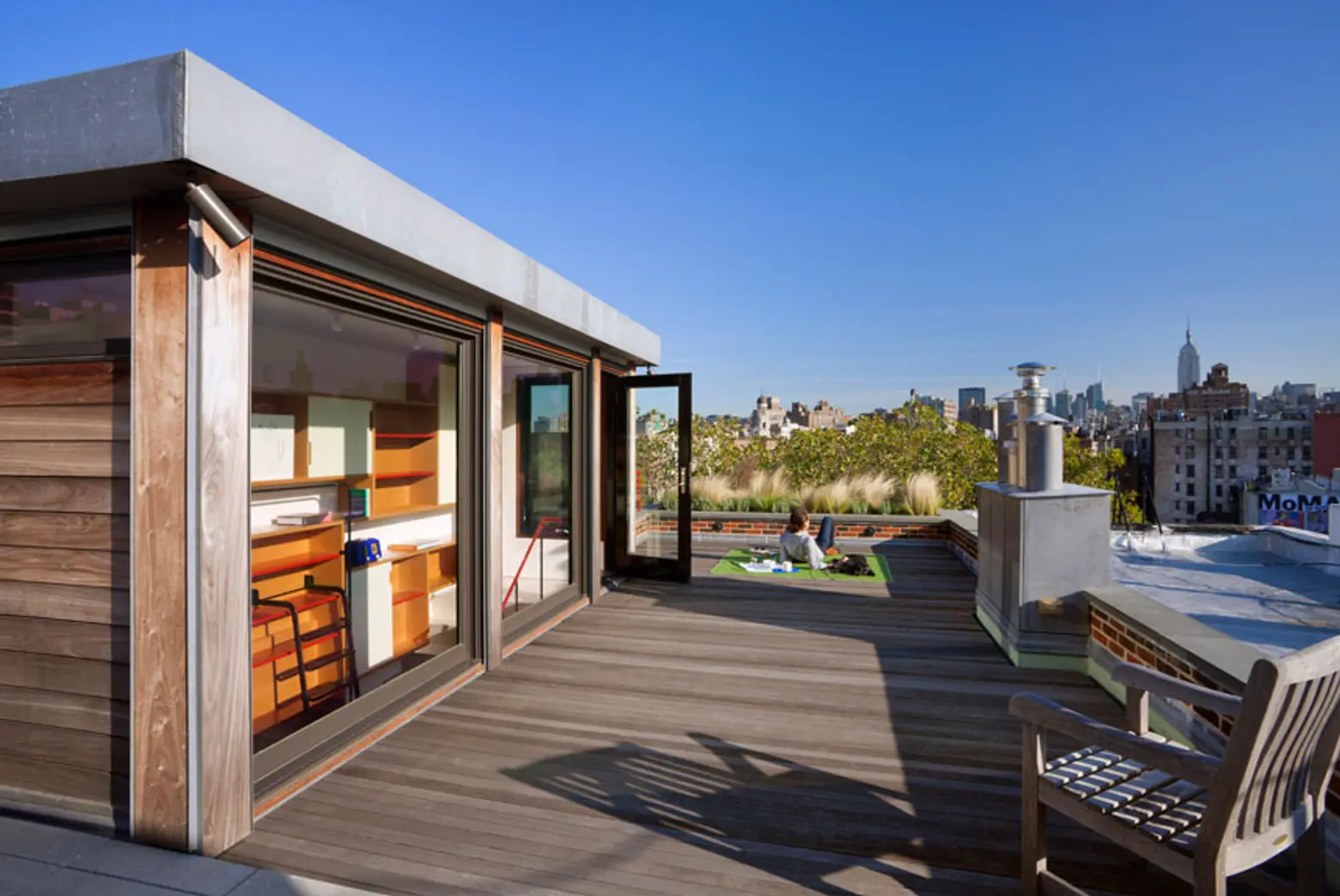
To design this cheerful penthouse home, architect Andrew Franz had to take a trip back in American history. Though his client — a filmmaker — was French, she wanted space to ooze retro, post-World War II charm.
Franz started the renovation by seeking out the work of popular 1950s designers such as Charles and Ray Eames. He gave the 900-square-feet Soho abode an entirely new floor plan, moving the kitchen from the back of the home to the center, where it serves as a focal point thanks to the use of bold colors on the cabinet doors and refrigerator.
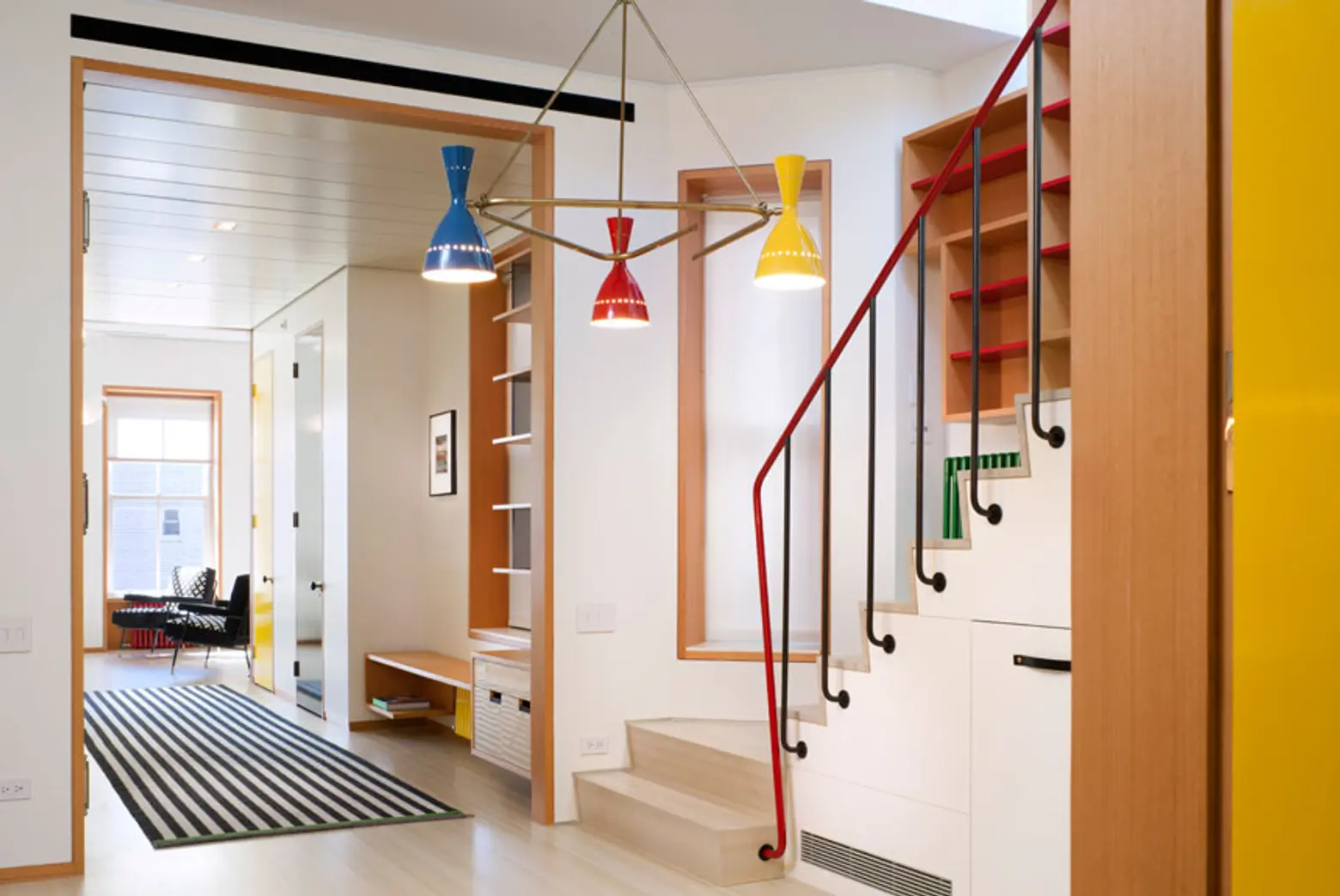
Another important hub was the area leading up to the rooftop patio. Franz didn’t want the space cramped and narrow like most stairwells in urban apartments. Instead, the staircase is filled with light and lined with wooden bookcases to feel like it’s bringing residents up to more rooms, but it’s really opening up to a spacious, wood-lined deck that boasts 360-degrees views of neighboring buildings. With a stunning view like that, we have no doubt that the owner will be making many trips to the top of the building.
See more of Andrew Franz’s work here.
Images © Albert Vecerka/Esto
