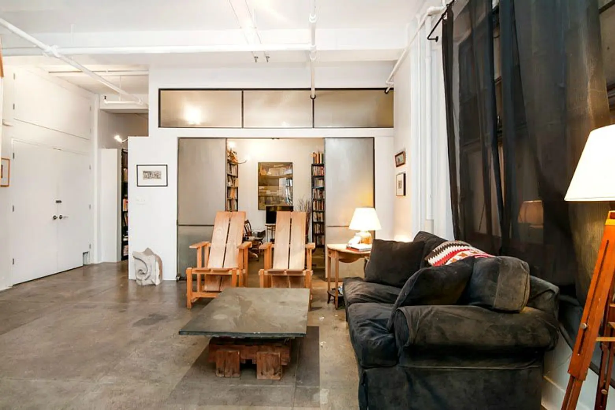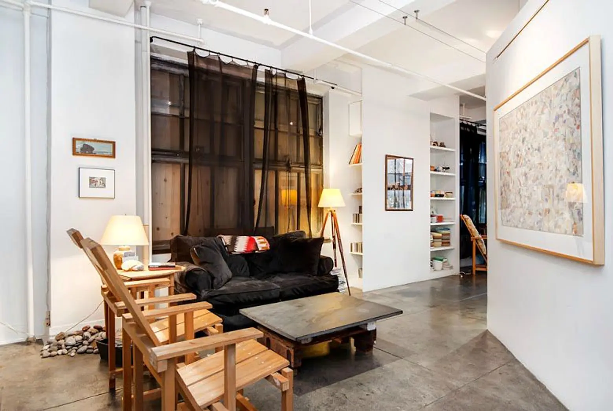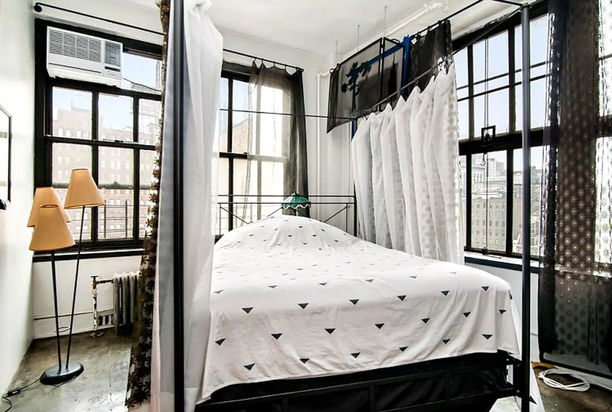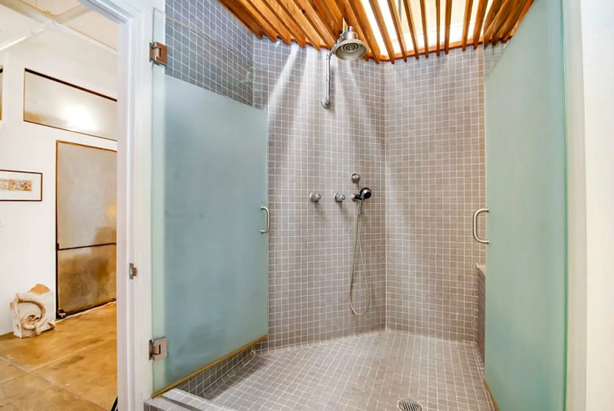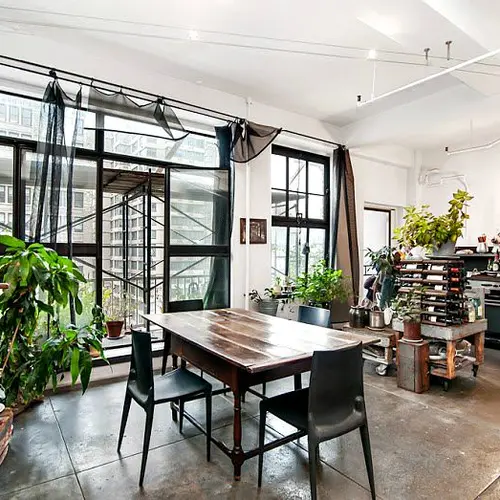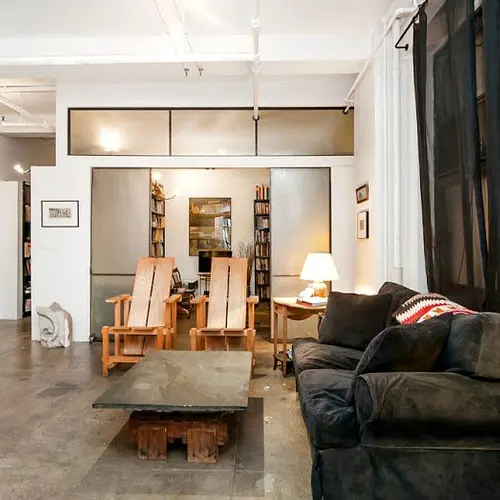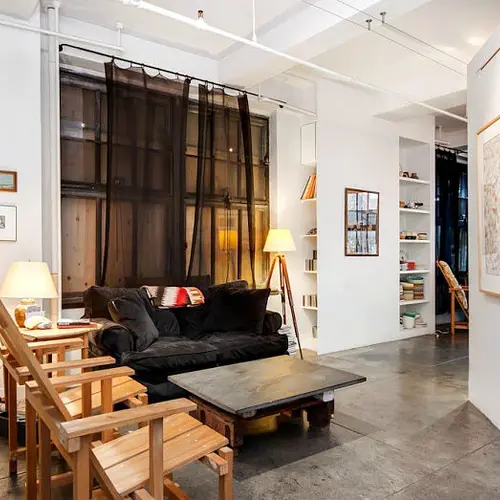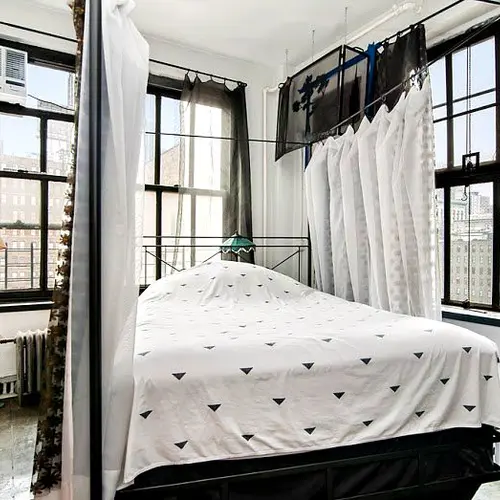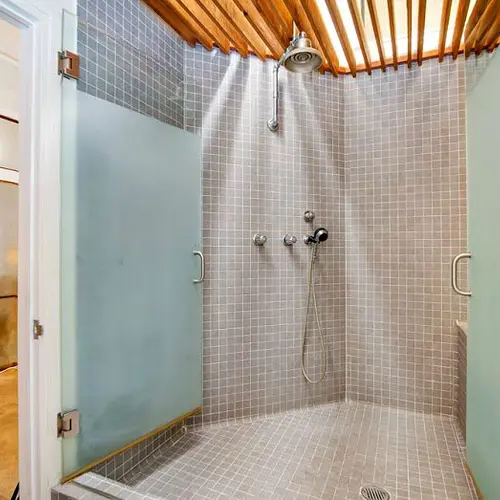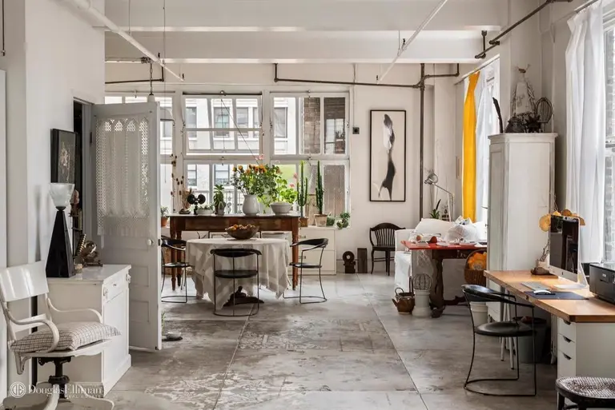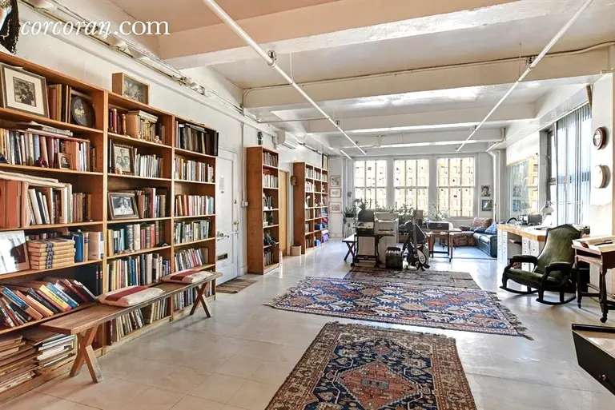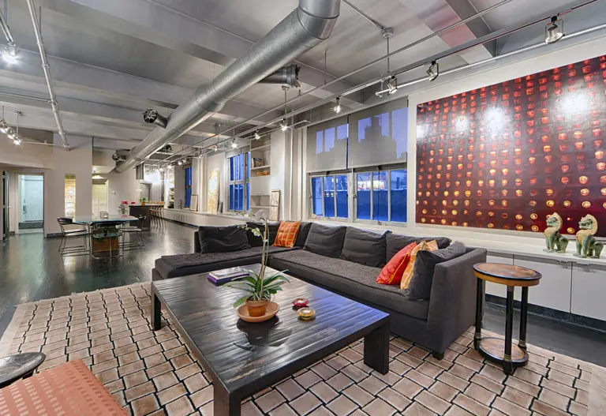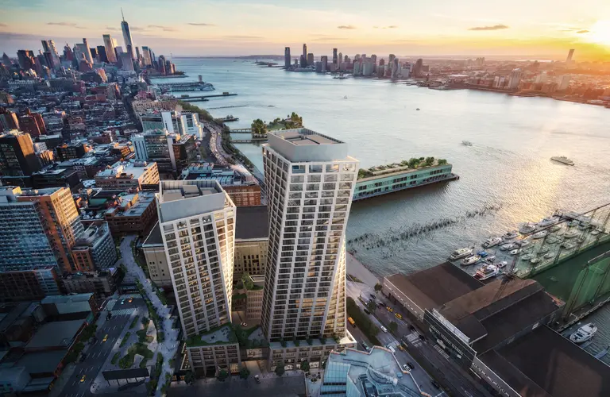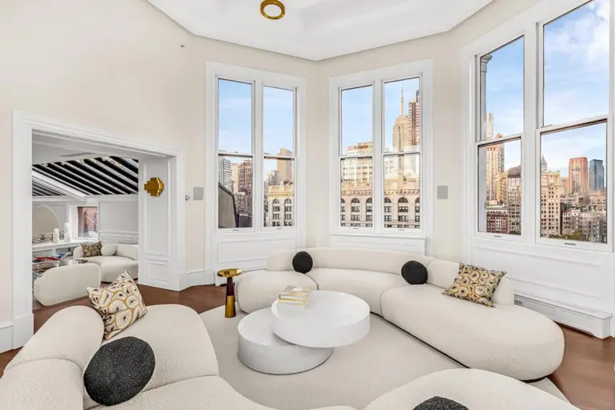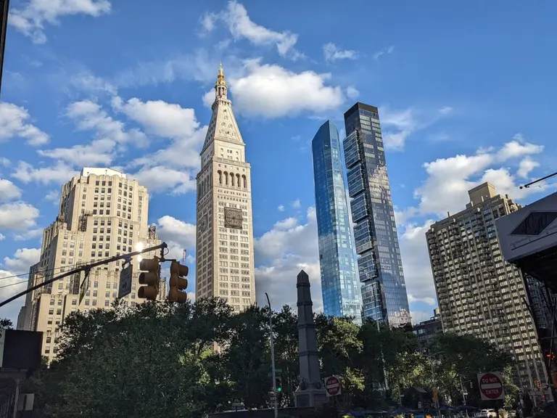This Nomad Loft Was Created With Curbside Finds, Elbow Grease and an Eye for Beauty

There was a time in NYC when there wasn’t an expectation that an apartment or loft come with a full set of shiny new appliances and amenities; you could carve out a space for yourself over time, and end up with a beautiful, unique and comfortable home. That’s about the time–1977, to be exact–when the owners of this cool and crafty Nomad loft, then a recent co-op conversion, bought it for $50,000 and moved in. Now this large two-bedroom 12th floor loft with a private terrace is on the rental market for $8,000 a month.
The owners–she was an art historian who passed away about a year ago, he’s a retired biophysicist–and their daughter had always been fond of the excitement of scavenging what others left behind–like a six-burner restaurant stove and what is now a veritable jungle of plants. The building had been used for light manufacturing, and the couple had to design the entire 1,620-square-foot space to make it a home. Since the space was completely raw, they could configure it any way they pleased. The loft was featured in a 2006 article in the Times, in which the home’s late owner and main design force is described as having “a gimlet eye for the gorgeous.”
As lofts often have, this one has 11-foot ceilings and huge windows; the living room offers Empire State Building views. One of the best things about the space is the terrace, just beyond the main living/dining area. In the Times story the owners call it, “hugely peaceful.” Another cool feature: that six-burner restaurant-style stove, in a loft-style kitchen that happens to be all the rage these days even in many a non-loft.
In addition to the two bedrooms, the apartment has a home office which can be used as a third bedroom. They kept the original concrete floor, not nearly as much of a design trend then as it is now. Next to the living room, a den/library has folding doors so the space can be opened up.
From the Times article: “There is nothing severe about this classic white-walled loft…Artfully arranged piles of softly rounded stones from the couple’s Block Island vacation home nest in corners…At all turns, antiques mingle with curbside finds.”
On the opposite side of the apartment from the living area and terrace are two bedrooms.
The extra-large shower topped with wooden slats and Japanese soaking tub are unexpected luxuries in this funky loft space. In the ’70s, the owners didn’t even think of putting in more than one bathroom–today’s trend of giving every child and pet their own bath was not yet born–it’s interesting to remember that this is fairly accurate: Even Mayor De Blasio’s townhouse in Park Slope had only one bathroom for the family of four!
The building (we previously featured another interesting loft in the same building, on the market for $3.84 million), now a boutique elevator co-op with two apartments per floor, is a classic example of mid-1920s industrial architecture. It’s close to many subway lines, and the Nomad neighborhood has become a magnet for 21st century chic; from luxury residential developments to food markets, hotels and restaurants, it’s increasingly a top choice for Manhattan living as well as a destination. You’re also near Union Square, Madison Square Park, the East Village, Chelsea and a short walk from all of Downtown and Midtown.
[Listing: 50 West 29th Street #12E by Randi Wender and Victoria Shtainer for Compass]
[Via CityRealty]
RELATED:
- This Dramatic Downtown Triplex Loft Tells the Story of a Neighborhood’s Creative Past
- Traditional Japanese Design Defines This $2.7M West Side Maisonette With Two Tea Rooms
- Ultra-Modern NoMad Loft Returns to the Market with a $1M Price Increase
- A Closer Look at NoMad – Manhattan’s “New” Neighborhood
Images courtesy of Compass.
