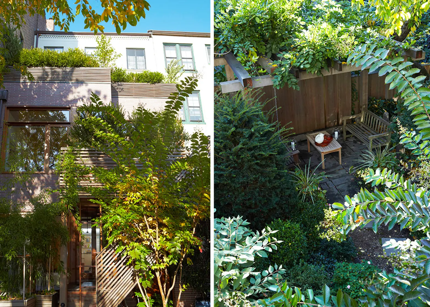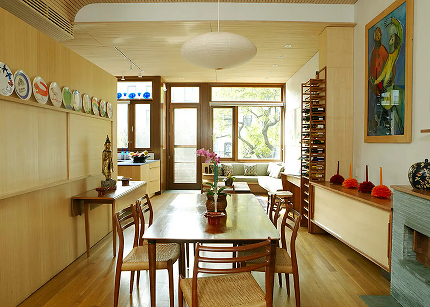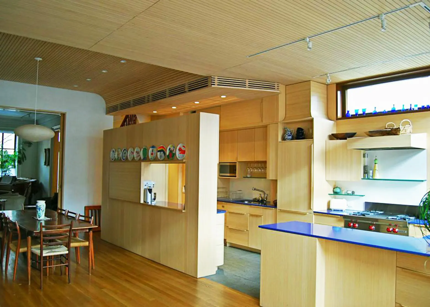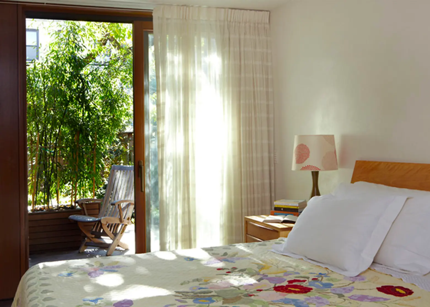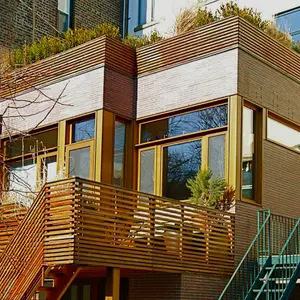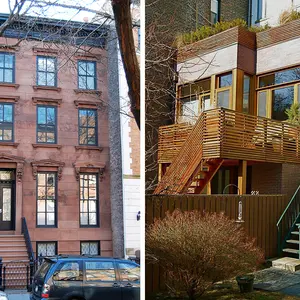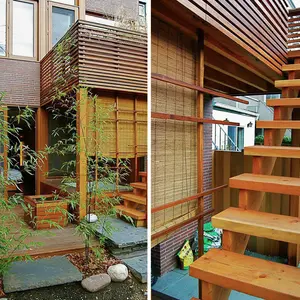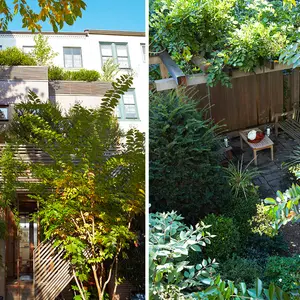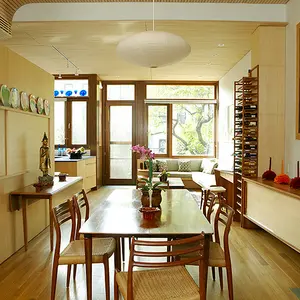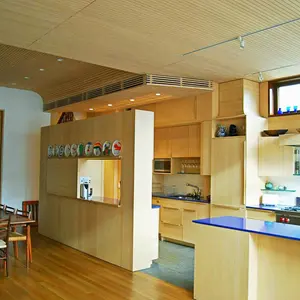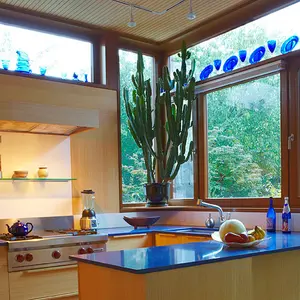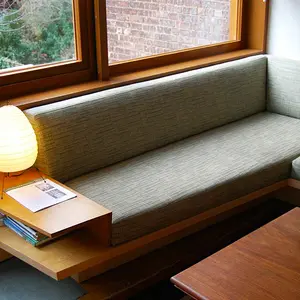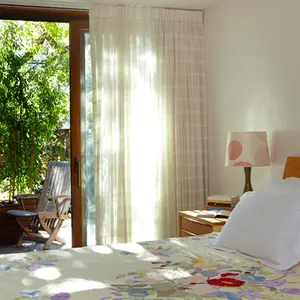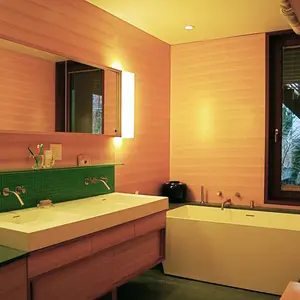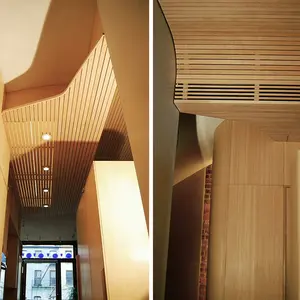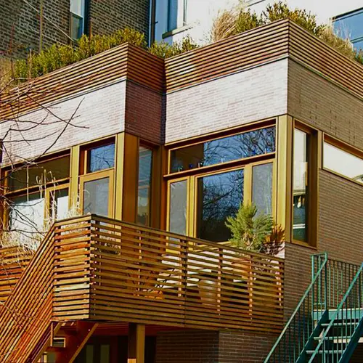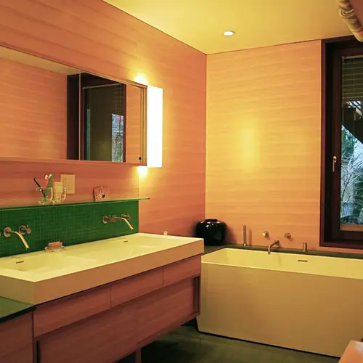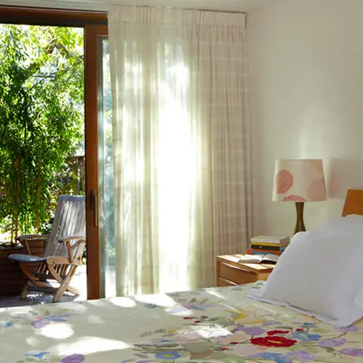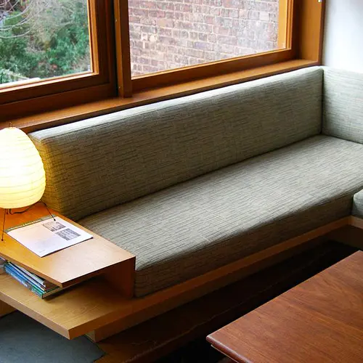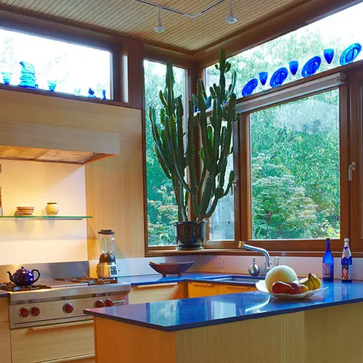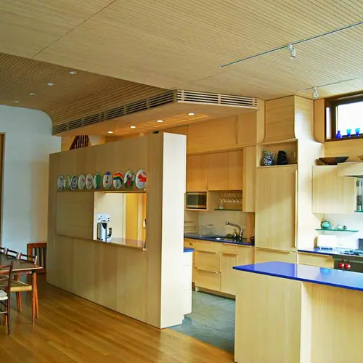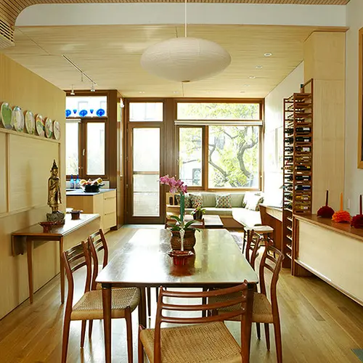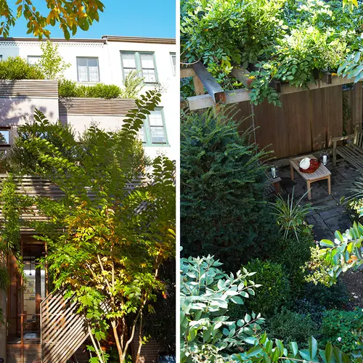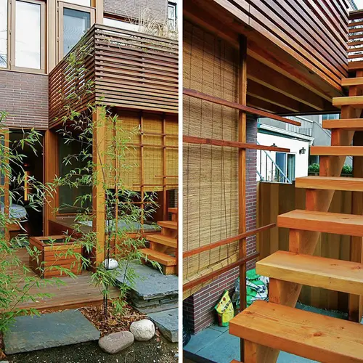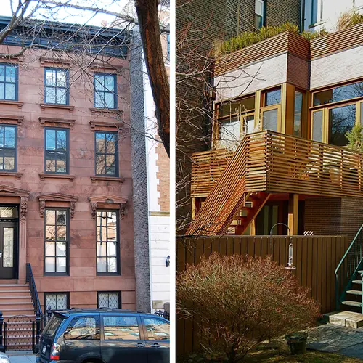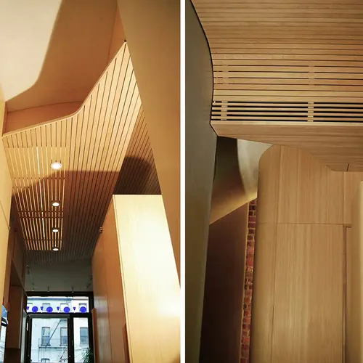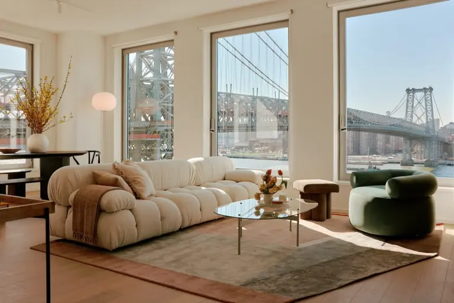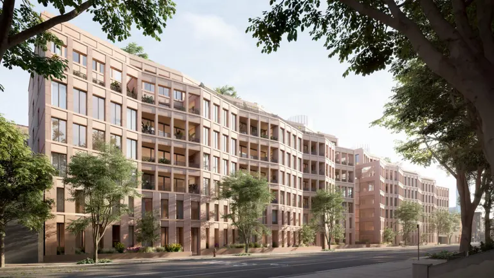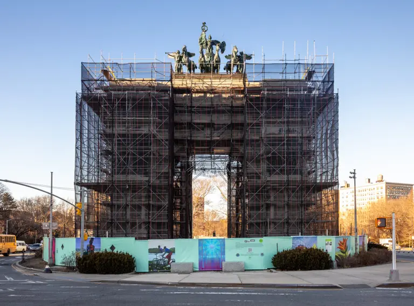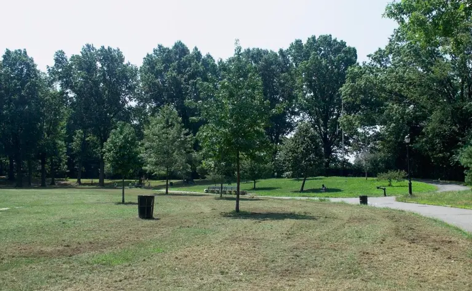Tim Seggerman’s Wooden Brooklyn Townhouse Extension Blends Nordic and Japanese Design
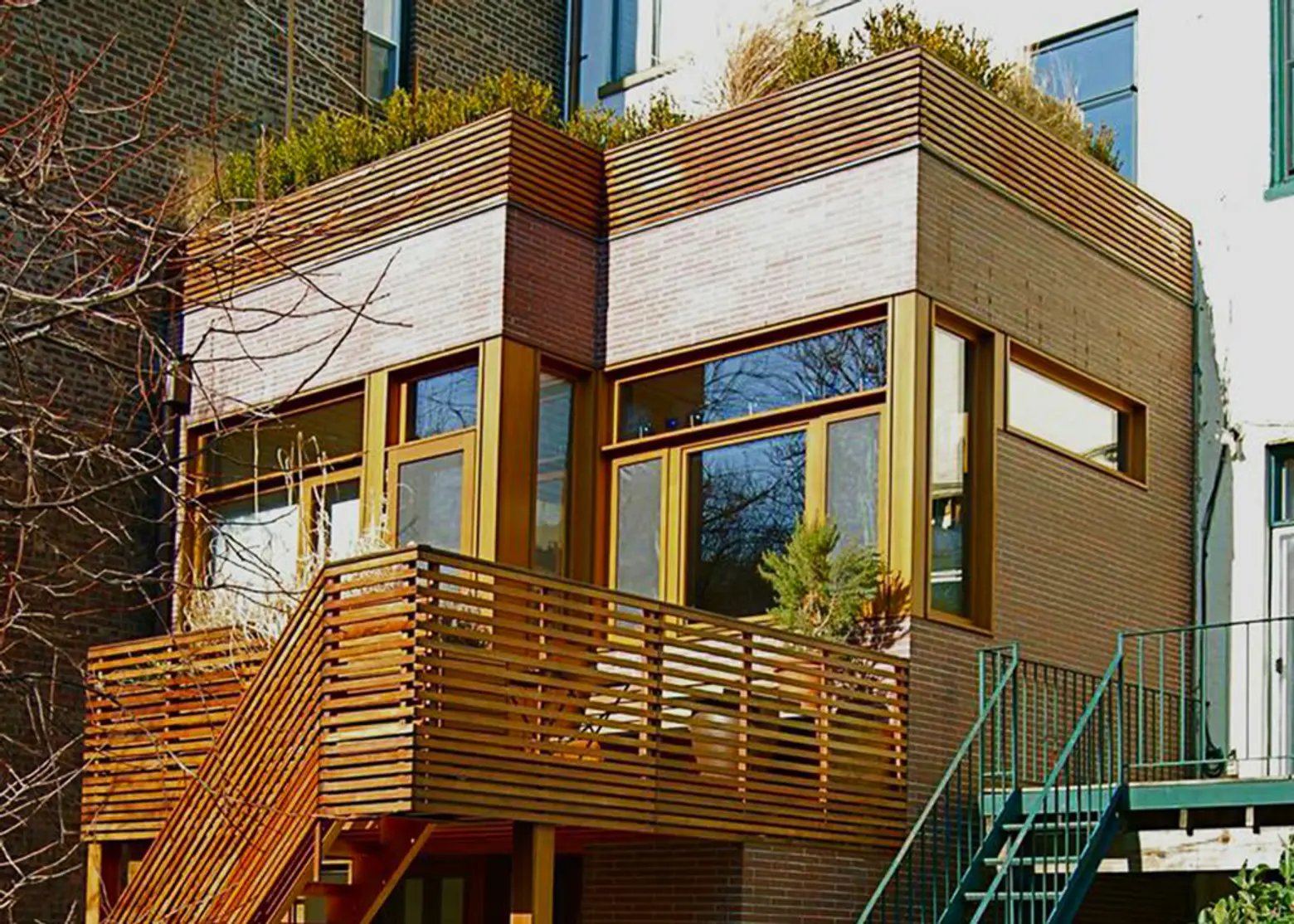
Architect Tim Seggerman renovated an extended a Brooklyn Brownstone blending Finnish and Japanese aesthetics in a beautiful way. Located in Cobble Hill, this family home was re-conceived in a modern way, respecting its traditional brownstone facade with a surprising extension at the back. Using a variety of wood that includes white oak, mahogany, bamboo, teak and ash, the local architect turned this Brooklyn dwelling into a stylish comfortable place to live.
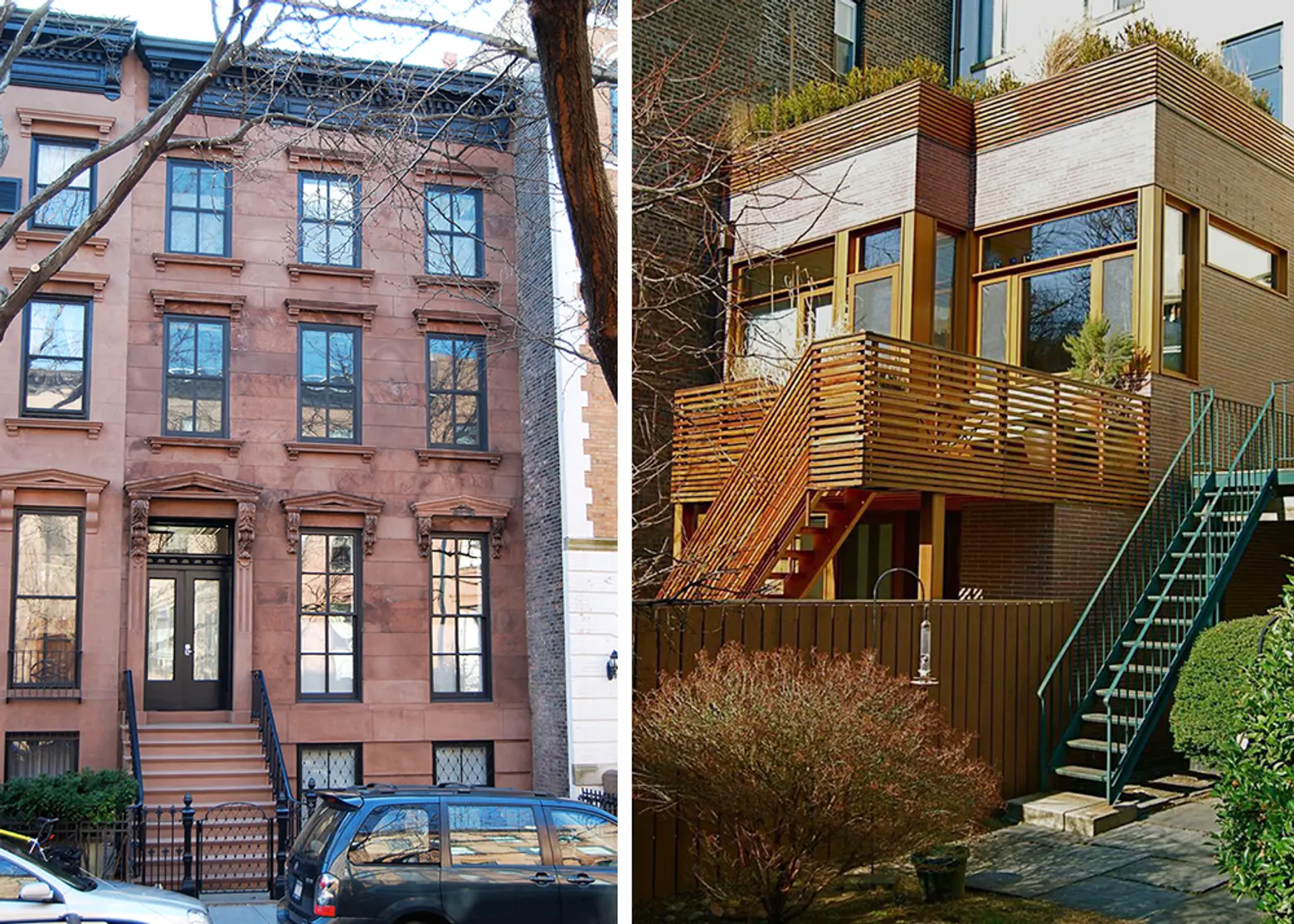
The renovation of this townhouse involved tearing out the first two stories’ exterior back wall and adding twenty feet to make space for additional rooms. This was made to accommodate a new kitchen and living area on the entry floor as well as a TV area, walk-in closet, bed, and bath on the garden floor. The architects also dug out two extra feet in the basement to create a unique table tennis room with a spine wall of brick arches.
Tim Seggerman’s work is characterized by the use of ample wood and simple solutions, and this beautiful Brooklyn Townhouse is no exception. He used quartered white oak for the floors, mahogany for the windows, bamboo and teak for the kitchen and the living area was built with ash. The maple ceiling hides the air conditioning and lighting behind organic curves in combination with horizontal beams.
Full of wonderful details and beautifully executed, this wooden renovation in Brooklyn pays homage to Finnish architect AlvarAalto with a touch of Japanese design.
Browse more projects by Tim Seggerman on his website.
All images courtesy of Tim Seggerman
