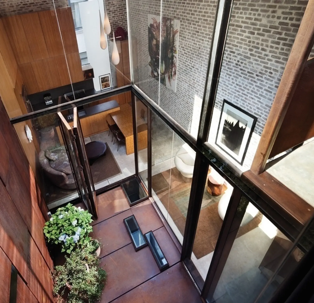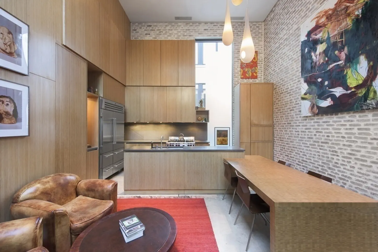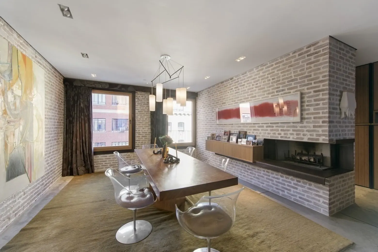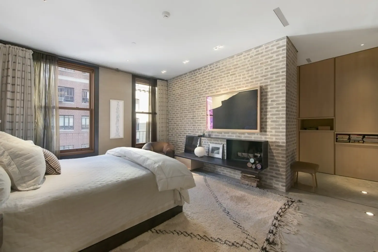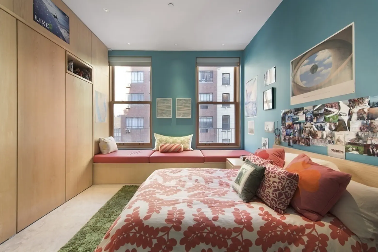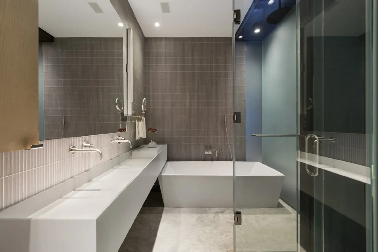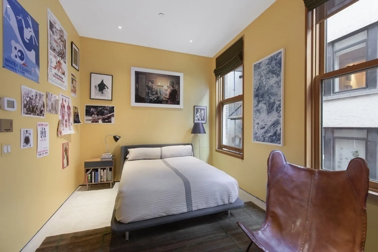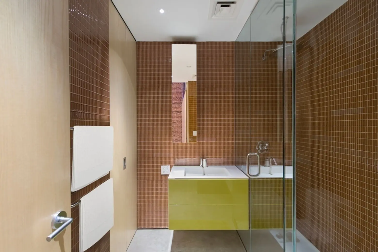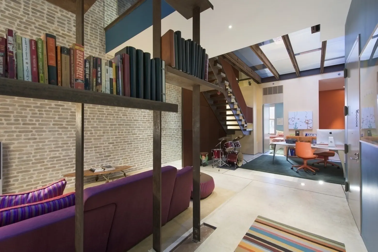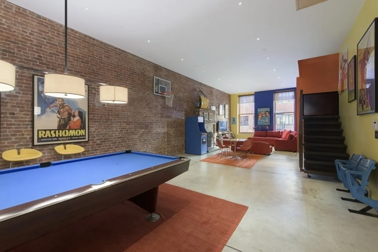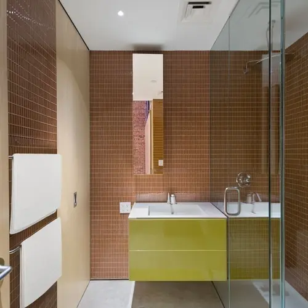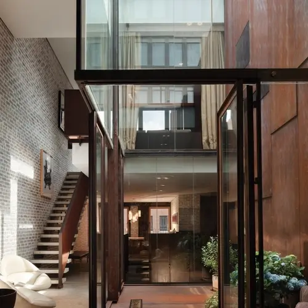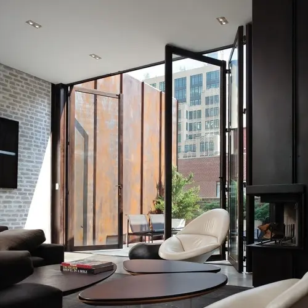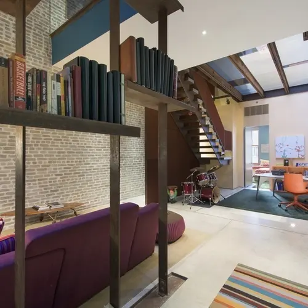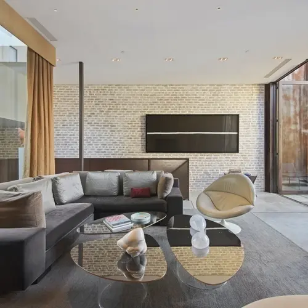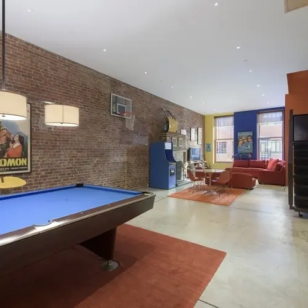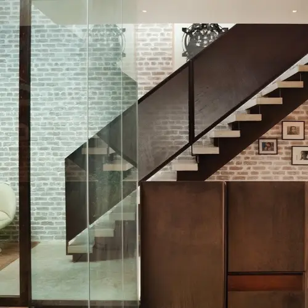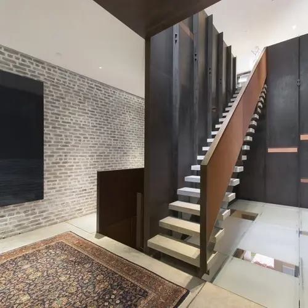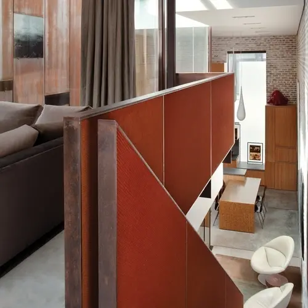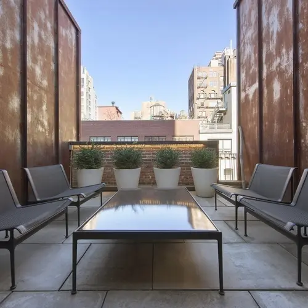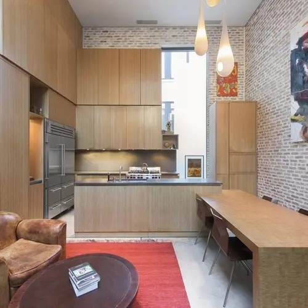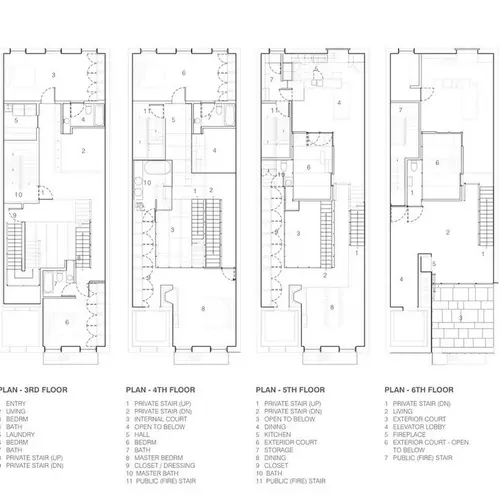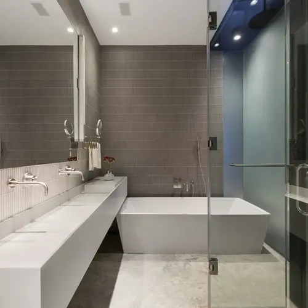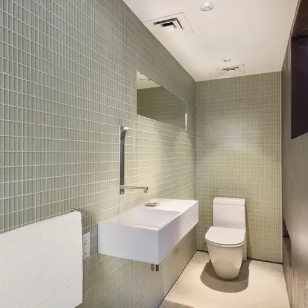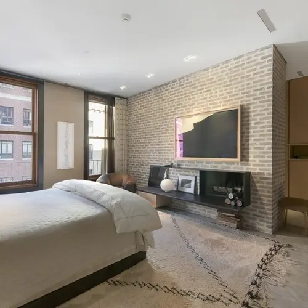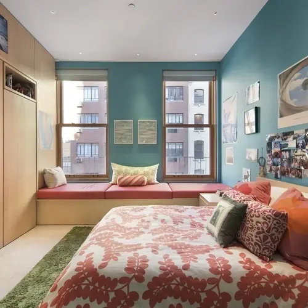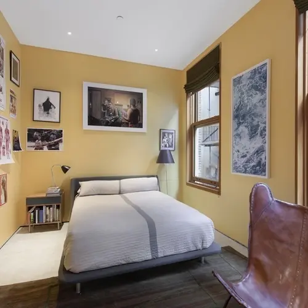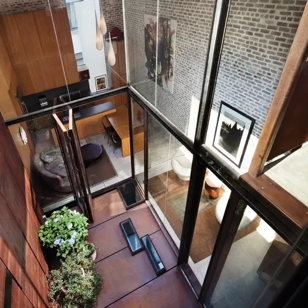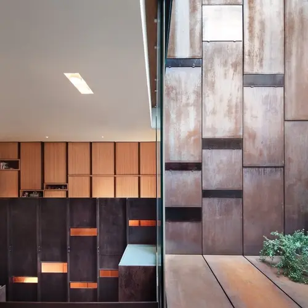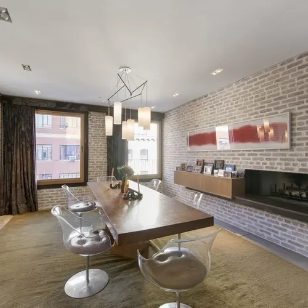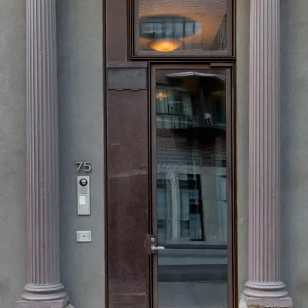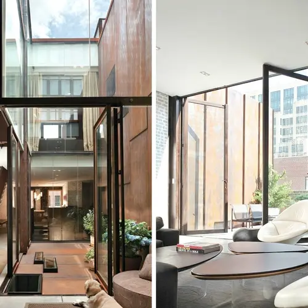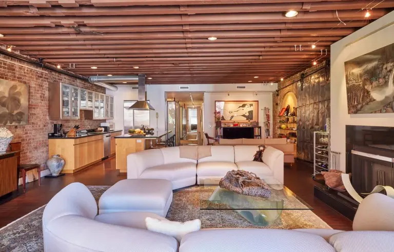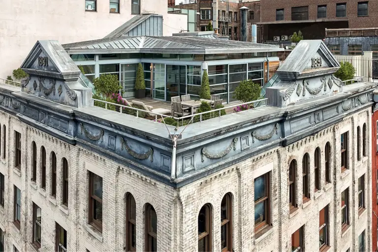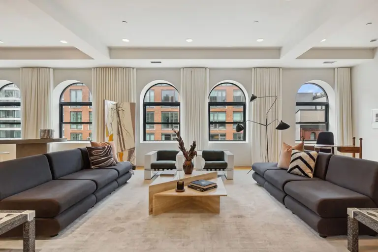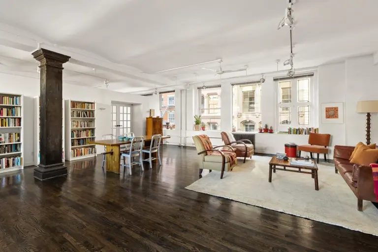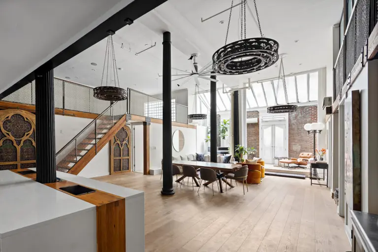Tribeca ‘Inverted Warehouse Townhouse’ of Concrete, Glass and Corten Steel Asks $20M
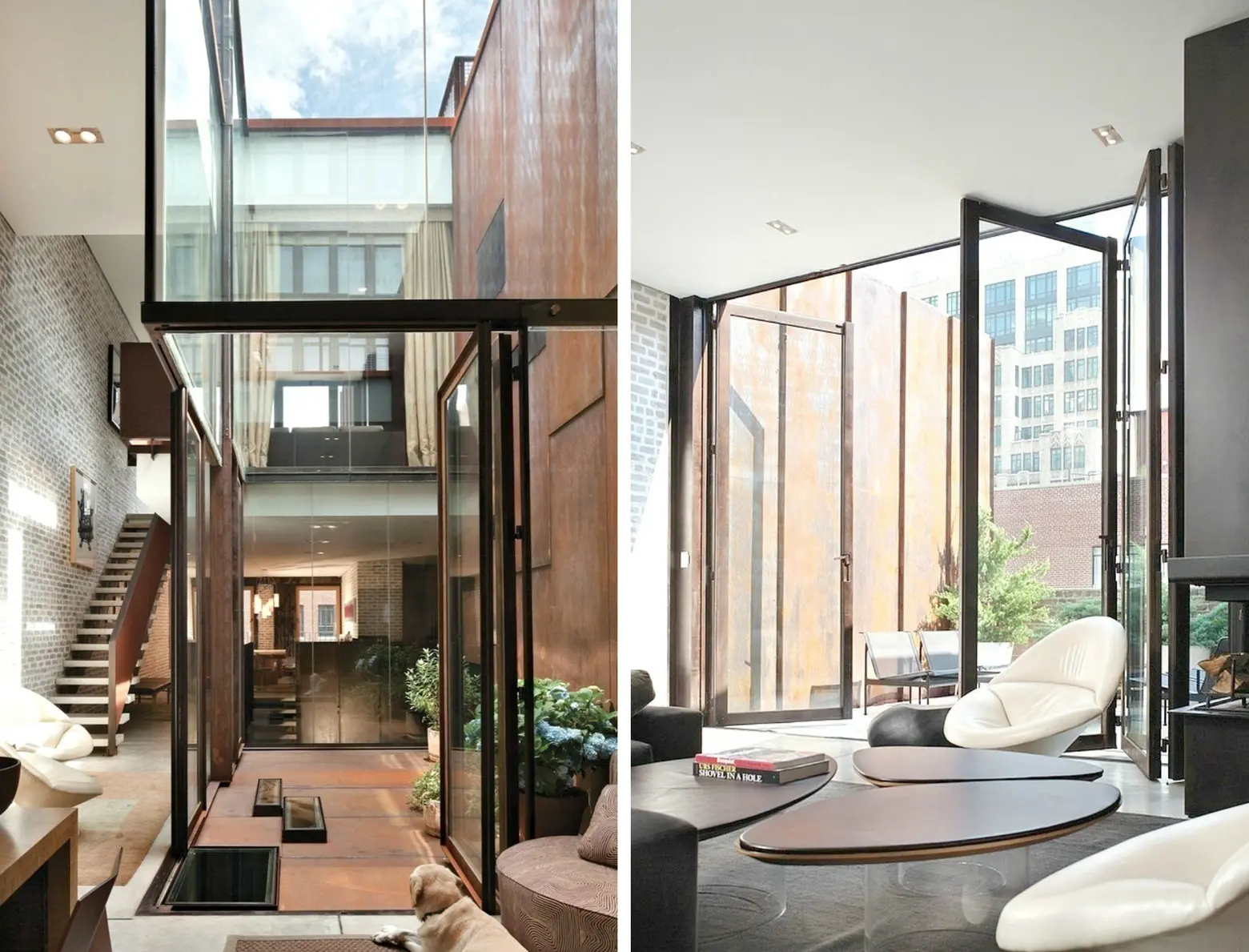
Behind the unassuming facade of an 1890s Tribeca warehouse at 75 Warren Street (once home to the Rumsey Pump & Machine Co.), this five-story, 10,000-square-foot modern-industrial home is the kind of townhouse you don’t see every day, at any price. Introduced as “the most architecturally significant townhome to come to market downtown in over 20 years,” this unique residence saw a complete redesign by innovative architecture firm Dean/Wolf, known for their ability to use architectural constraints as powerful generators of form, that took five years and a budget of $4.5 million.
The house departs from the more commonly seen eight-figure townhomes and penthouses in two main ways. First is the inverted layout and second, the designers used innovative forms like Corten (weathering) steel panels, hung and layered with frameless art glass that floats through three floors, illuminating unexpected places; a glass-wrapped courtyard/terrace at the home’s core that becomes a prism; a 23-foot skylit ceiling; and double-story bookshelves that hang into the den from the fourth floor.
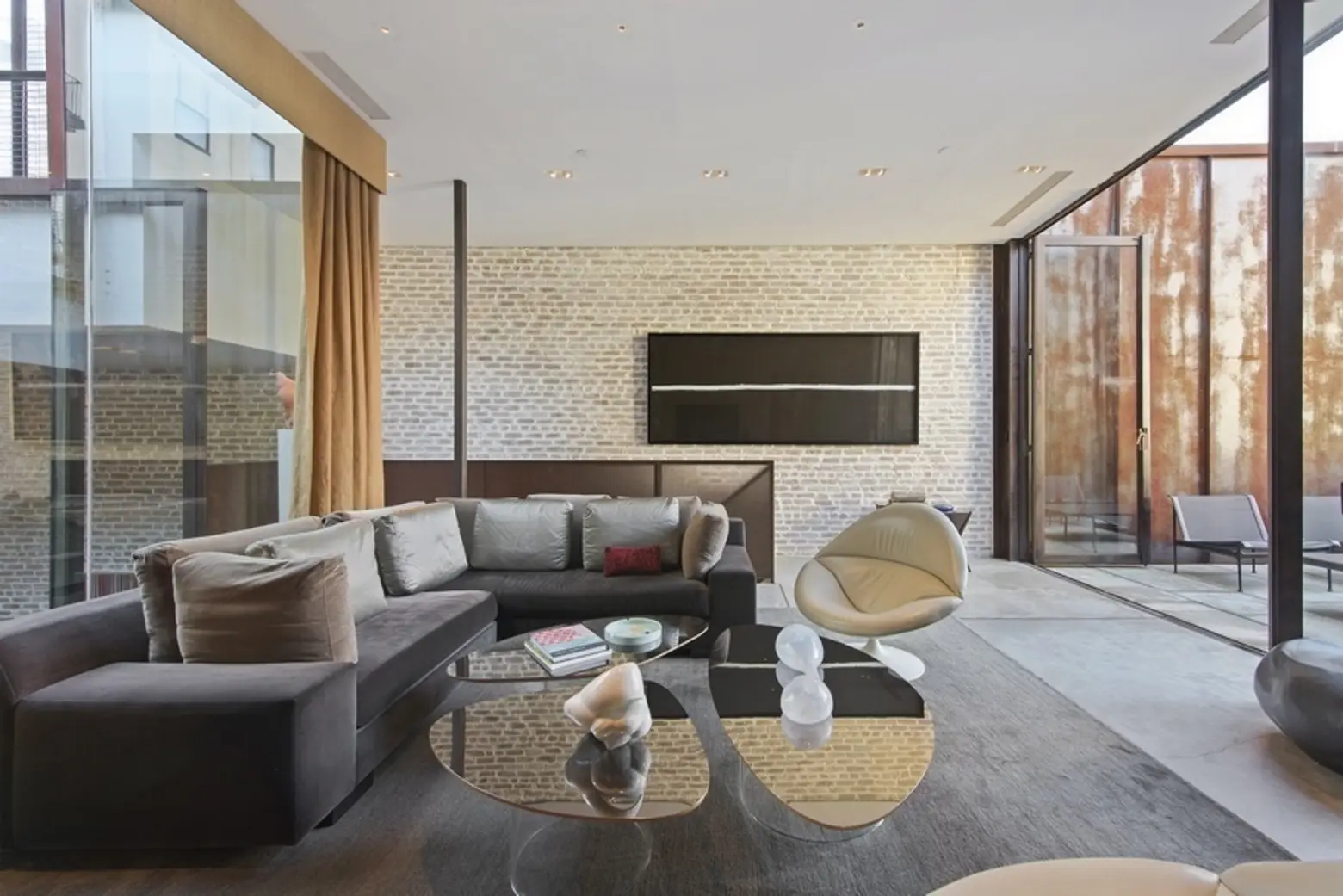
So what’s “inverted” about it? From the architects’ description: “The main entry is onto the fifth floor where two sequences separate public and private routes: the upward route joins the public spaces while the downward route travels to bedrooms, playrooms, and study.” It’s a particularly grand-scale take on the beachfront “upside-down house” idea. We’re sure we could get used to the topsy-turviness in no time at all.
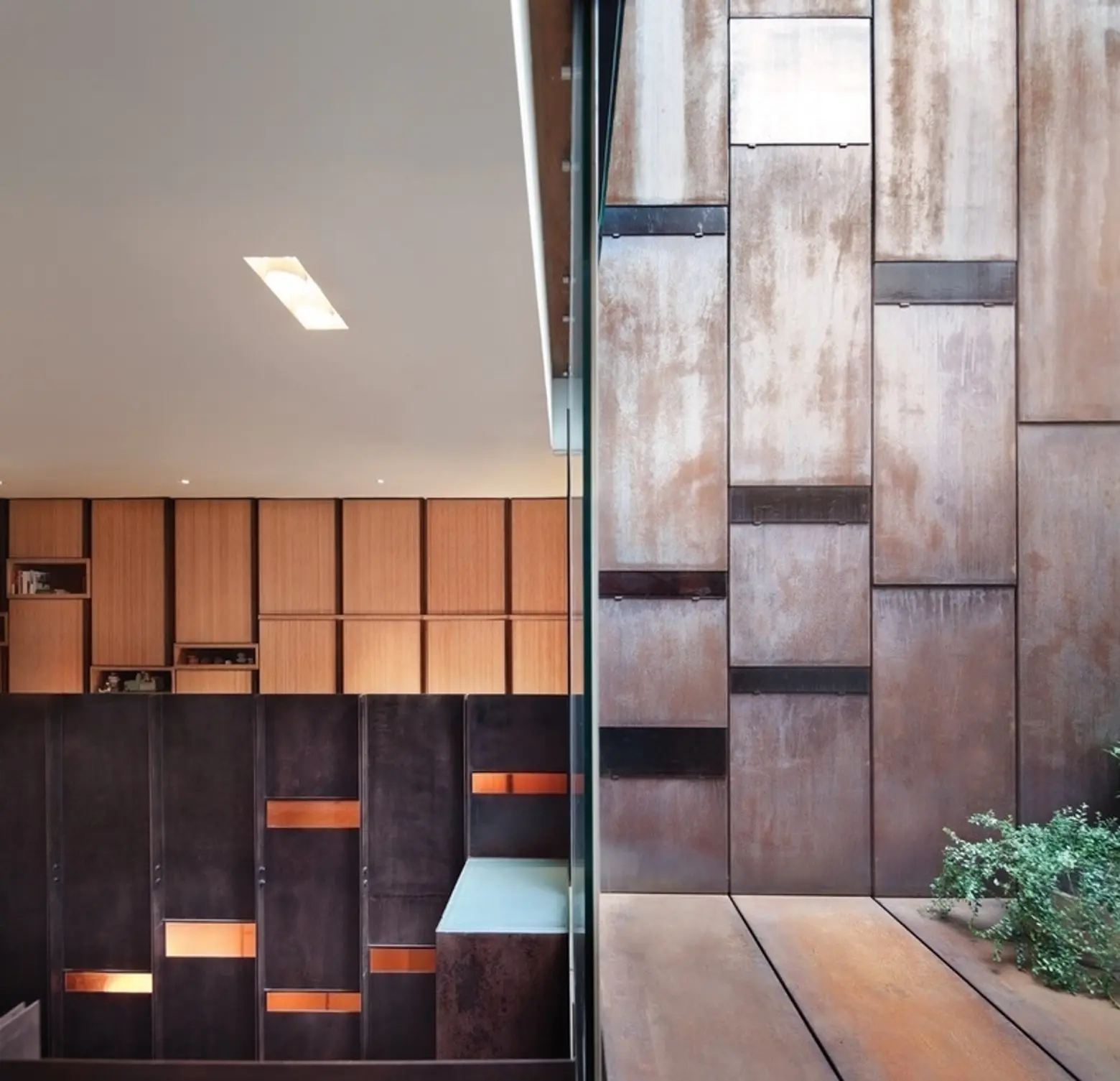
The architects have received numerous awards for the renovation that was, as they describe, “Conceived as an excavation of dissipating energy, three double story volumes are voided from the center of the building. Into this space are hung self structuring corten steel panels which are layered, shingle-style. The layering of the shingles allows for frameless burgundy wall art glass to float down through the walls…double story book shelves which hang into the children’s playroom. Countering the downward hanging of spaces is a courtyard layer of silicone glazed glass which delicately lifts to the skyline.” But luxury features–from a capacious elevator to telescoping glass walls, Duratherm teak ultra-soundproof windows, a lutron lighting system and integrated sound–haven’t been sacrificed.
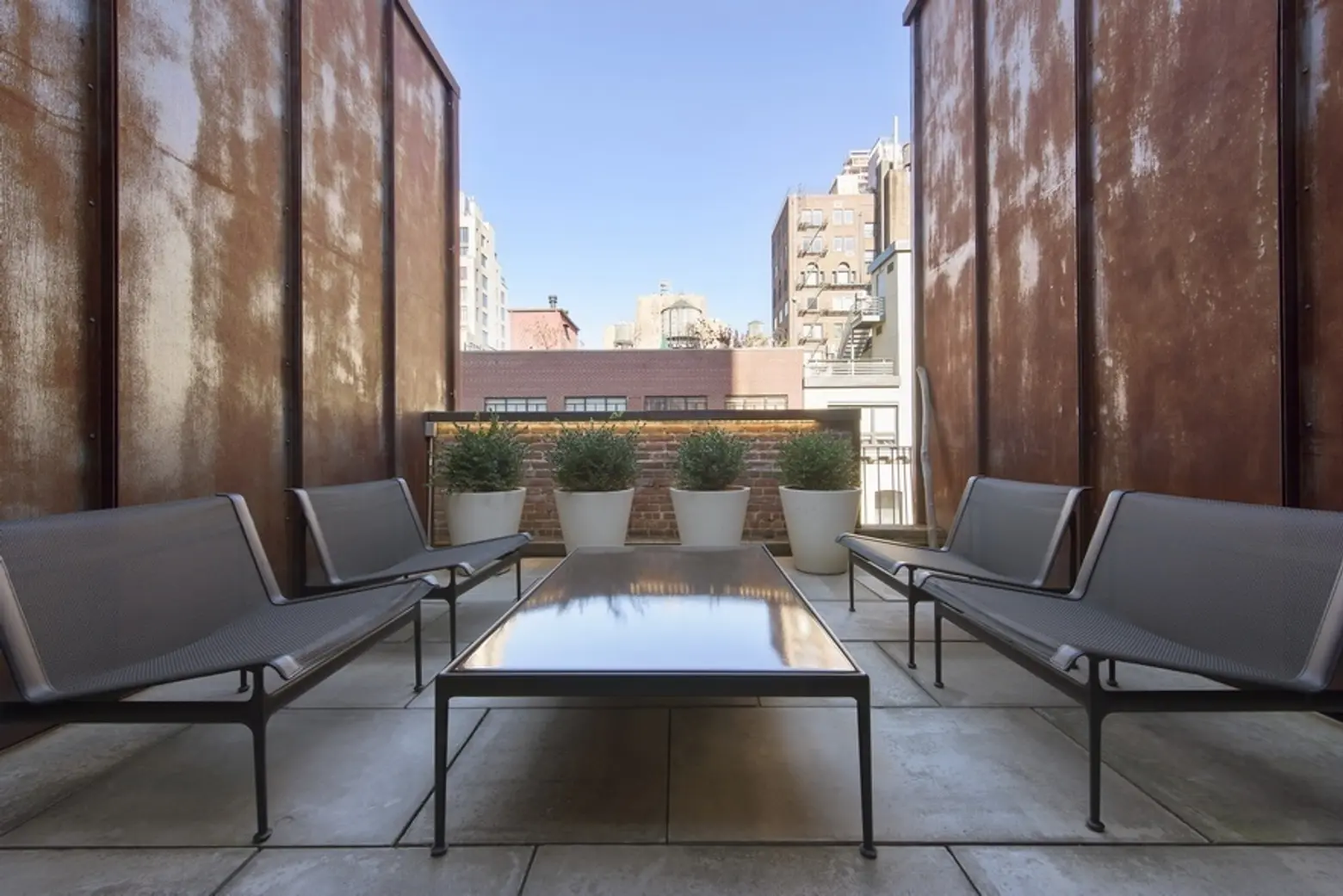
A ride up the elevator takes you to the home’s main entry on the fifth floor. One flight up on the sixth floor you’ll find a separate living room that opens onto a terrace to the north and a glass-walled courtyard to the south. There’s a powder room and a fireplace up here as well.
The central glass-wrapped courtyard/terrace brings the outdoors in and anchors numerous skylights and glass walls and floors for the aforementioned prism effect.
Back on the fifth (entry) floor is a gorgeous custom kitchen designed with 18-foot ceilings, eco-friendly bamboo cabinetry and a pantry with impressive wine storage. Here also is a formal dining room–we could see it in a Wright house–with a wood burning fireplace.
On the fourth floor is the master bedroom and an additional bedroom, both with en-suite bathrooms; on this floor you get to enjoy a glass-floored interior courtyard that brings light to the lower floors.
On the third floor are two more bedroom suites and a laundry room.
A den/office features the aforementioned 23-foot skylit ceiling and double-story bookshelves that hang suspended from a flight up.
The second floor holds an office, a kitchenette, a full bath and a playroom/game room with 12-foot ceilings and exposed brick. The first (street level) floor is the home’s “lobby,” and gives you access to the basement. The building had been divided into co-op apartments when the renovation was commissioned by the current owners, who subsequently resided in the re-imagined single-family home with their three children. Check out the gallery below to see more of this amazing warehouse-turned-townhouse.
[Listing: 75 Warren Street by Ryan Serhant and Katherine Salyi for Nest Seekers International]
RELATED:
- $5.35M Live/Work Loft in Tribeca by Dean/Wolf Architects Is a ‘Triomphe’ of Arches
- Dean/Wolf Architects’ Amazing Brooklyn Townhouse Has an Operable Tetris-Like Facade
- BSC Architecture’s Graft House Stitches Together a Modern Upside Down Design
Images courtesy of Nest Seekers International.
