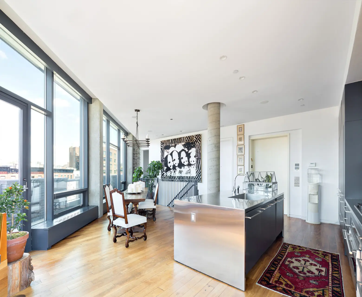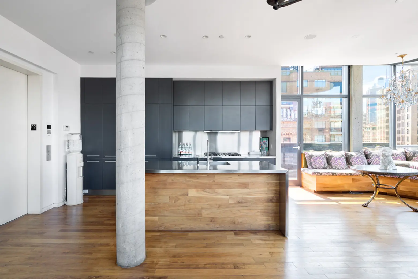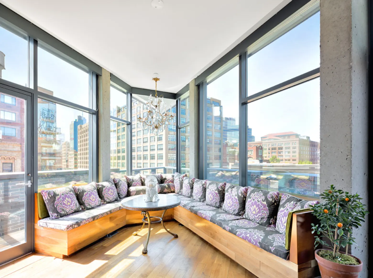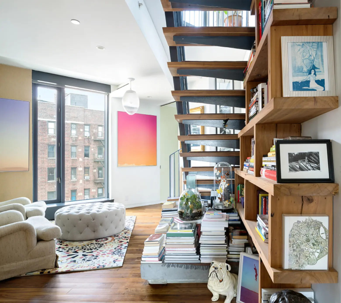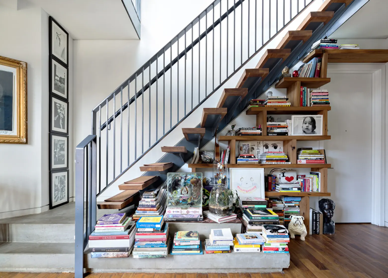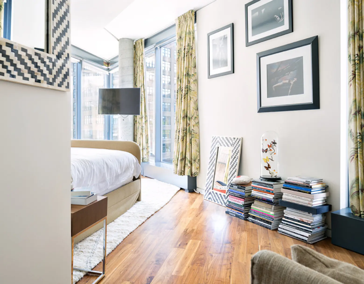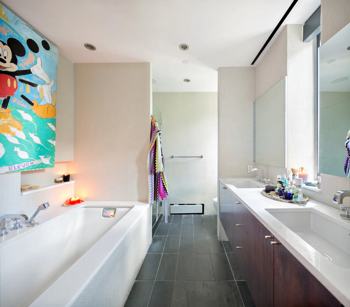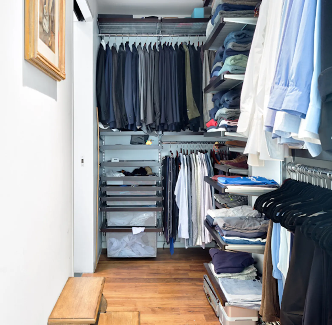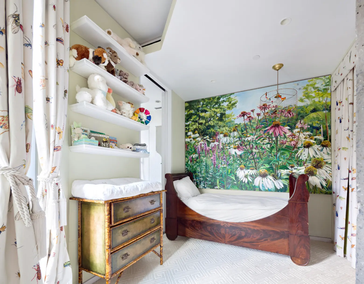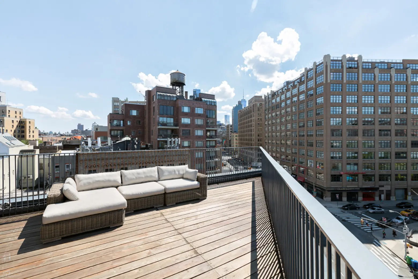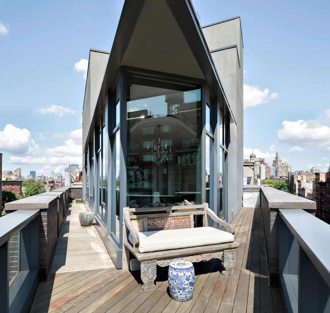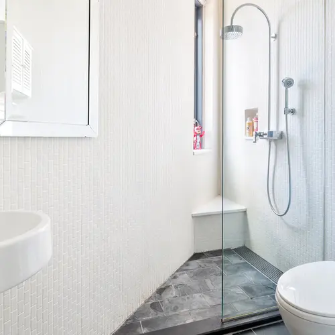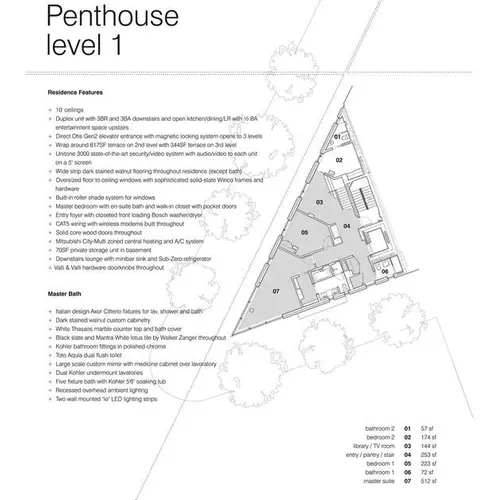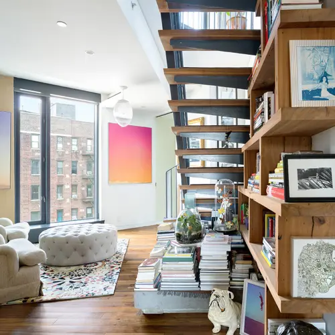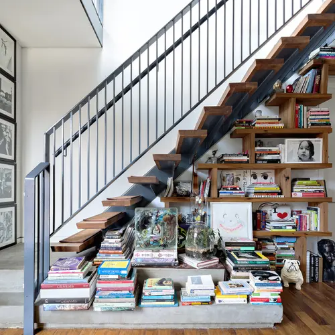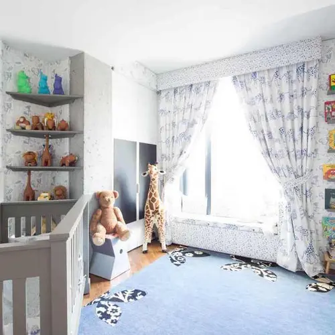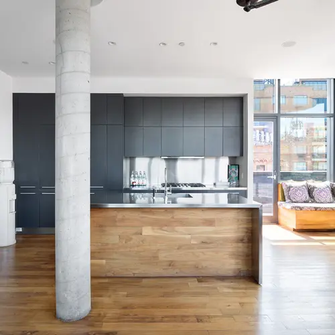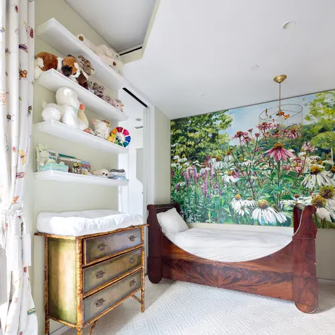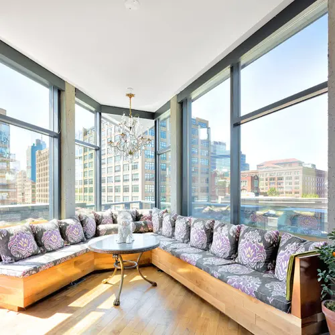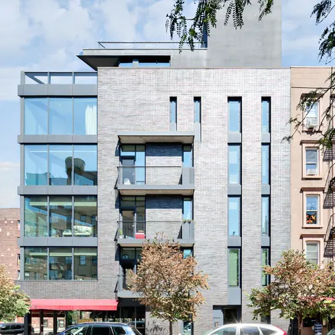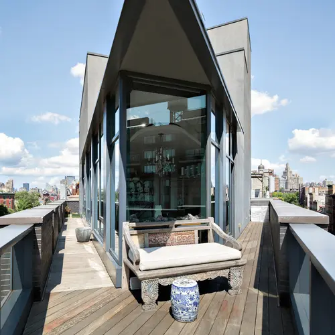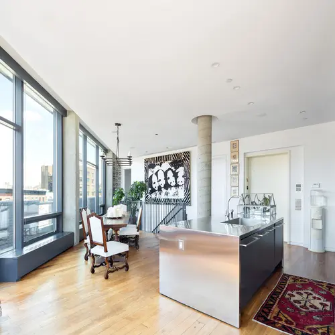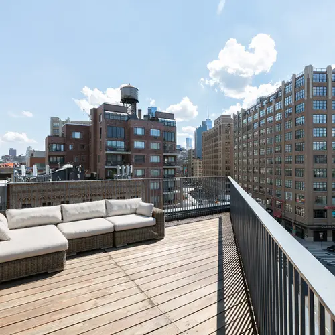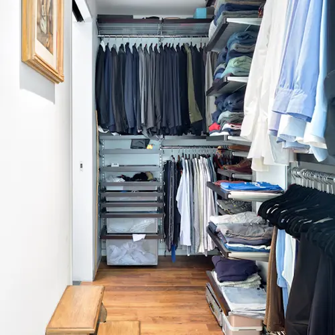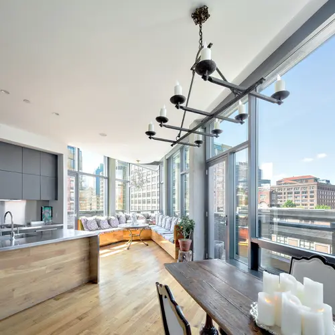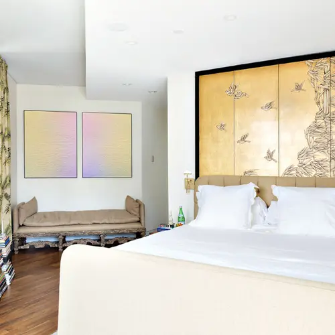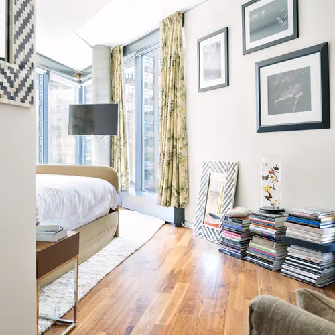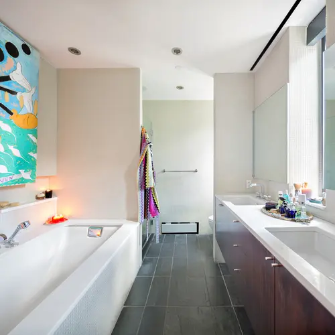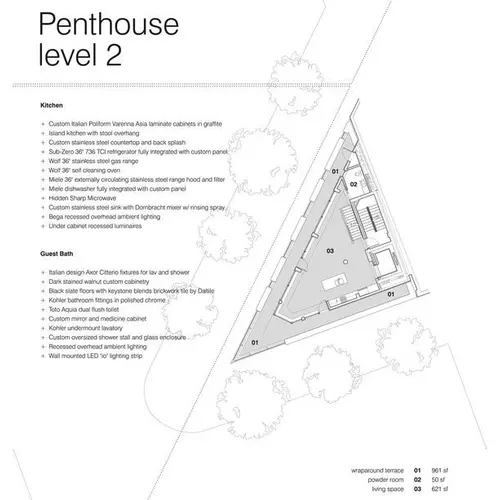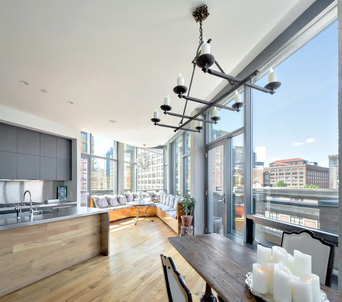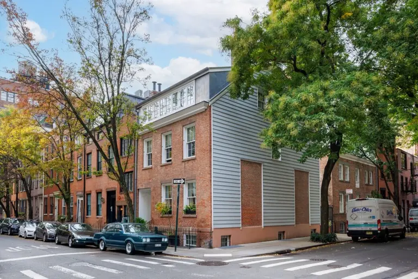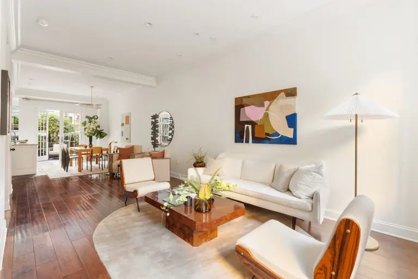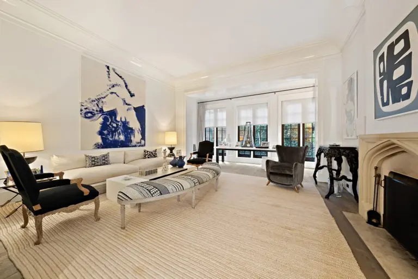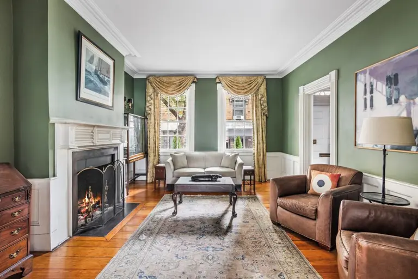Dramatically Angular West Village Penthouse Rental Wants $18K a Month
Whether Rogers Marvel Architects, designer of the dramatically-angled building atop which this 3,000-square-foot pad is perched, were inspired by the convergent lines of the Flatiron Building, had some tricky space issues to navigate, or just wanted to make a point, this triangular triplex at 1 Seventh Avenue South does its best to avoid looking like a contemporary interpretation of a ‘50s corner diner, and to some degree, succeeds. To be fair, the building conforms perfectly to its similarly-angled lot, undoubtedly no small feat.
This high-floor haven offers three bedrooms, multi-floor terraces, a host of modern amenities (smart wiring, multi-zone heating and central air, to name a few) and the kind of big views–and neighborhood–that command big rents, so the $18K a month is no surprise. Though much of the apartment’s decor and furnishings seem out of place for a glass-walled Downtown penthouse, as they say, there’s no accounting for taste. We don’t know if the rental is available furnished or mercifully emptied of its late-20th century Z Gallerie closeout haul, but with three floors and lots of outdoors, there’s plenty of room, literally, for improvement.
A private elevator opens into the home and travels between all three levels. The dining, lounging and enertaining happens on level two, where you’ll find 12-foot floor-to-ceiling windows–with built-in solar shades–for non-stop western and southern views.
A sleek and sophisticated kitchen punctuated by concrete columns (which we assume are an homage to the area’s loft legacy) pulls out all the stops with a SubZero refrigerator, Miele gas range, oven and dishwasher, Dornbracht finishes, Poliform cabinets and a big center island for casual dining with a full dining area adjacent. A wrapped terrace spans the entire length of the building and, to defer to the listing, “comes to a singular and unique focal point.”
Downstairs on level one, three split bedrooms are tied together by a cozy lounge area/study with a gallery wall.
A master bedroom wing boasts a room-sized dressing room/walk-in closet and a fully-loaded en-suite bath.
The apartment’s two master bedrooms are spacious enough for lots of questionable furniture; a third, (and we assume, smaller) bedroom also has its own en-suite bath and an insect-filled meadow theme.
The apex of this lofty slice of layer cake brings you to a heavenly private outdoor deck with dazzling city views in every direction–and we’re sure that angular bulkhead looks quite dramatic after dark.
This four-unit boutique condominium residence sits at the crossroads of the West Village, Greenwich Village and Soho, on a bustling corner amid historic neighborhood architecture and an endless selection of parks, shops, restaurants, cafes and other gathering spots, with public transportation–and, for what it’s worth, Holland Tunnel access–within a few blocks.
[Listing: 1 Seventh Avenue South, PH by Jason Saft and Sabina Sangha for Compass]
[Via CityRealty]
RELATED:
- Triangular Townhouse in Greenwich Village with Italian Renaissance Interior Sells for $5M
- Chelsea Modern’s Angular Exterior Contrasts Fine Lines of $9.85M Penthouse
- For $1.5M, a Neon Yellow Spiral Staircase and Private Roof Deck in a Chelsea Modernist Gem
Images courtesy of Compass
