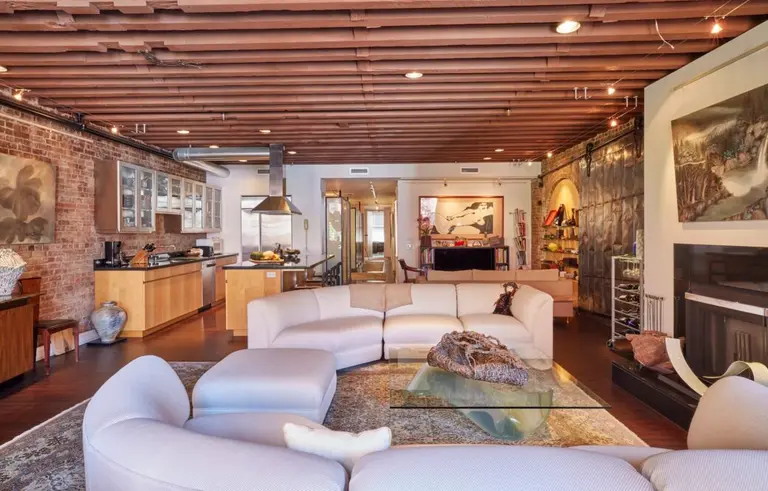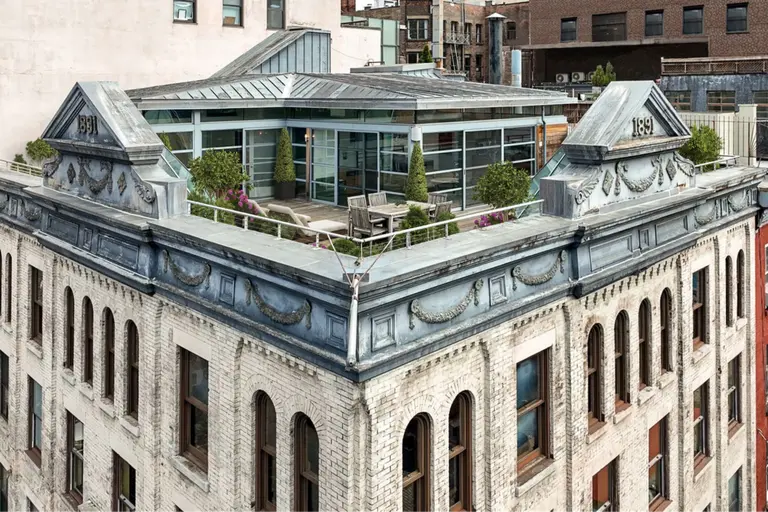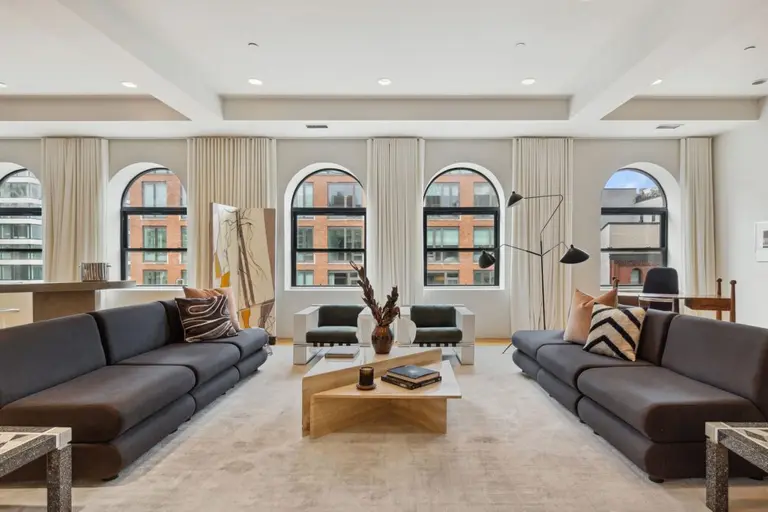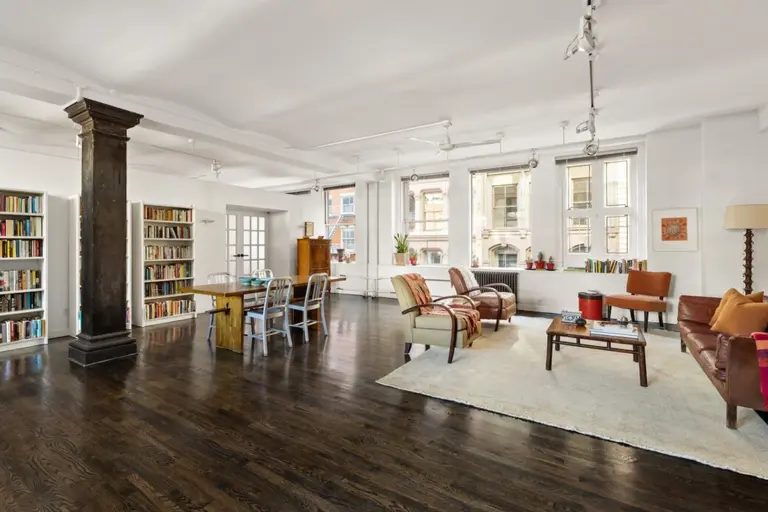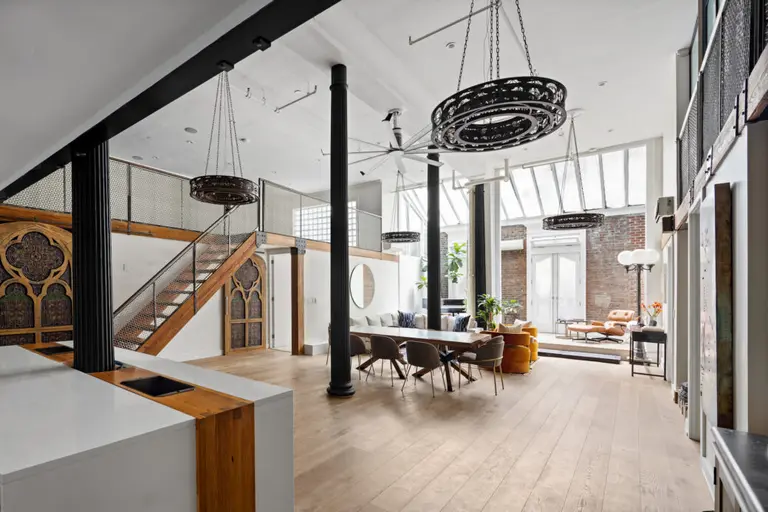WORKac Designs Creative NYC Headquarters for Ad Agency Wieden+Kennedy

It takes a lot of teamwork to come up with a winning advertisement, so when renowned agency Wieden+Kennedy enlisted WORKac to design its New York City headquarters, the mission was clear: to move away from the recent “office-as-playground” trend and create an environment that fosters creative thinking.
To turn the 50,000-square-feet office into a collaborative workplace, WORKac created a variety of collective spaces that could accommodate meetings and gatherings. Counter tables made from blackened steel and measuring 10-feet-long can serve as a place for quick team reviews, while more informal get-togethers usually happen in homey lounges lined with natural wood.

There are also areas meant for more traditional meetings and even those come in all different types and sizes, ranging from intimate “Phonebooths” to formal “Wide-n-Long” conference rooms. All of them are surrounded by glass walls to promote transparency and also allow light to flow from one office into another. The different meeting spaces are built around clusters of 20 to 25 individuals working in open offices with polished concrete floors.

A circular “Coin Stair” connects the sixth and seventh floors and also doubles as an impromptu meeting space thanks to its bleacher-like steps. On the seventh floor, employees will find all the fun stuff, including a white-tiled bar and multi-purpose gym (complete with ping pong tables!).
To make up for the lack of outdoor space, a portion of the sixth and seventh floors were connected to form a double-height park that’s surrounded by blueberry bushes. It’s wired with internet and music so employees can work in the sun and also take bi-weekly yoga classes.

Like its ad work — including the creative Nike campaigns of the 1980s — Wieden+Kennedy’s New York City headquarters is meant to be innovative and creative. From the looks of it, WORKac met the firm’s goal.
[Via archdaily]
[Related: WORKac designs homes for fashion powerhouses Lela Rose and Diane von Furstenberg]
Get more design inspiration from WORKac here.
Images Bruce Damonte and Raymond Adams













