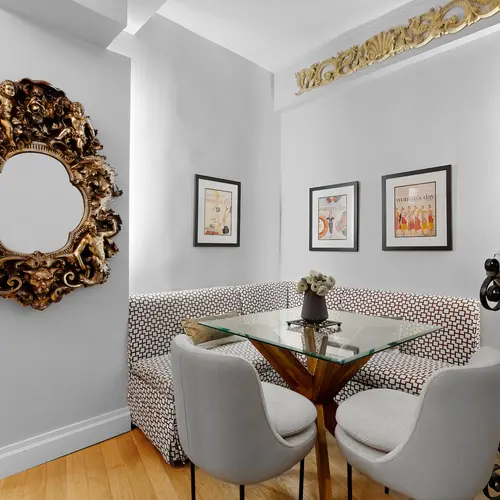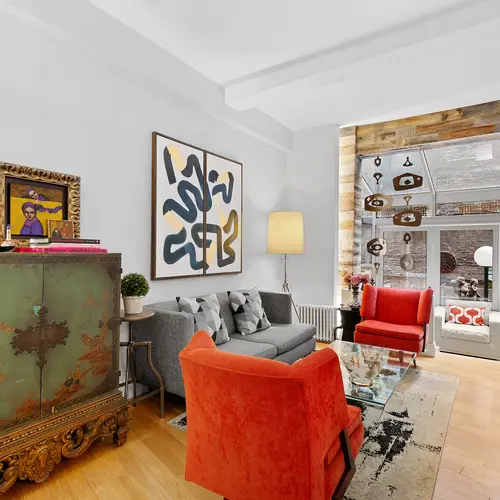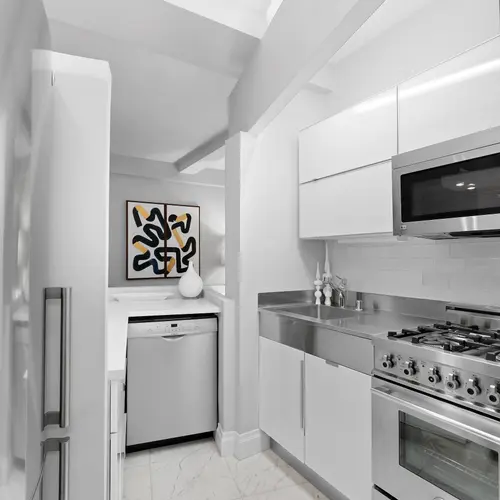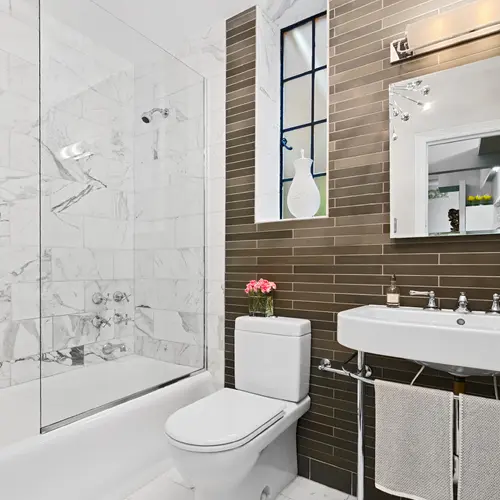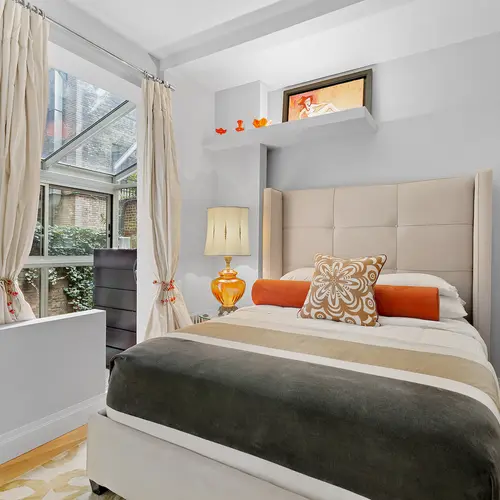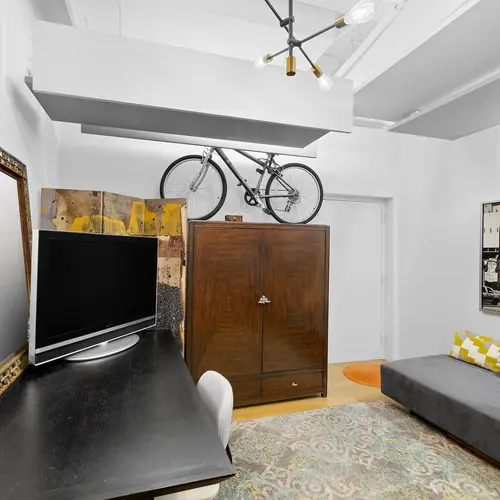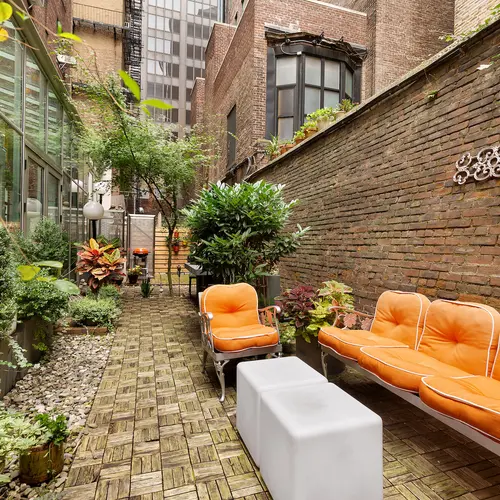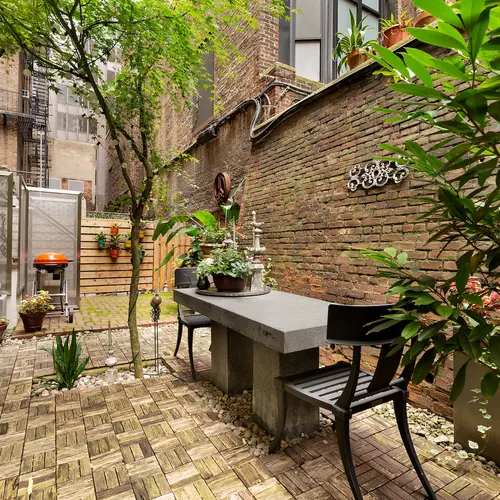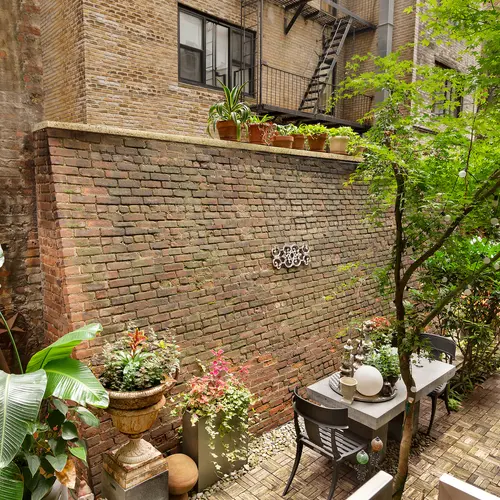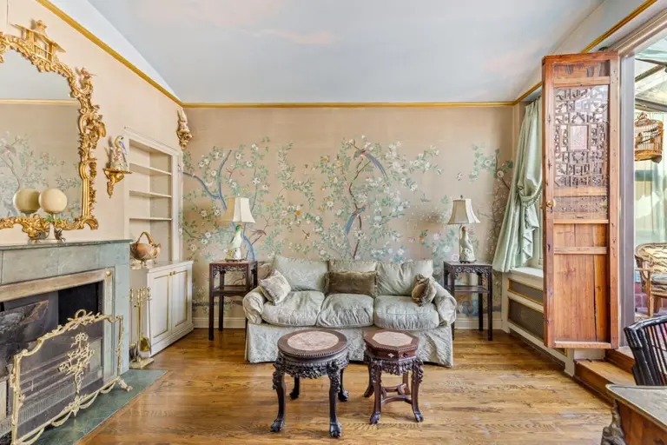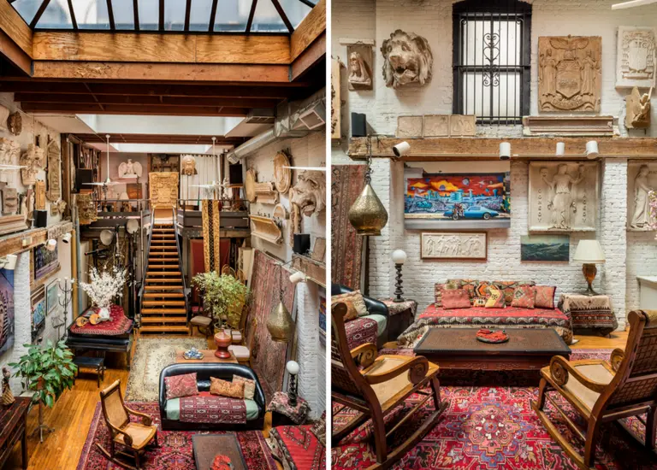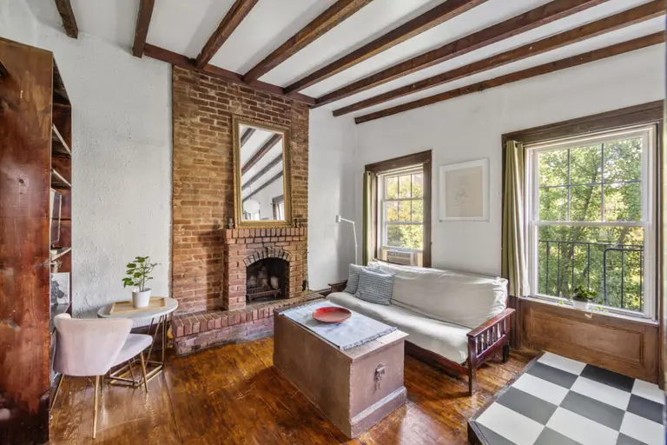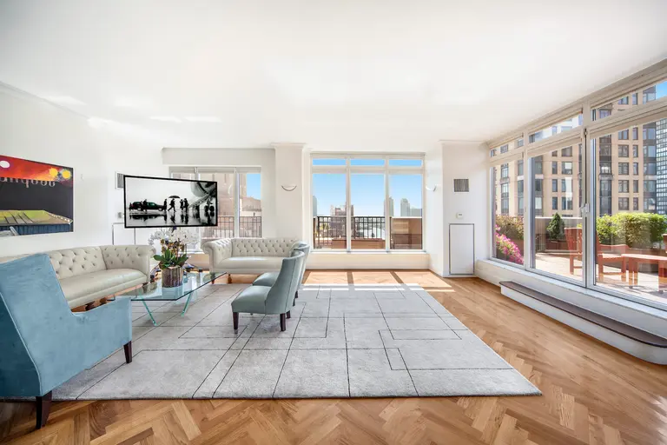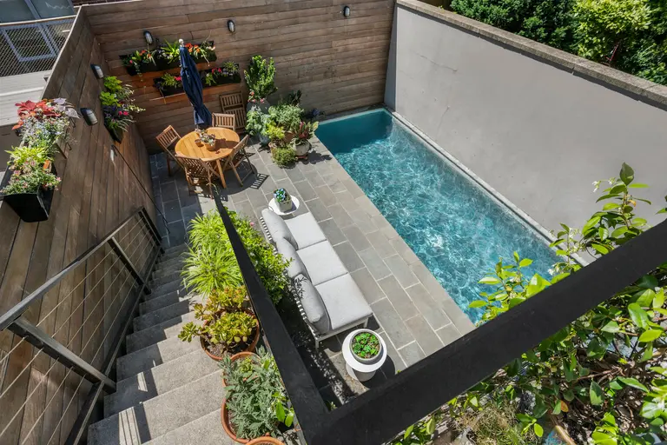$1.3M Murray Hill co-op has two sunrooms and an outdoor hideaway
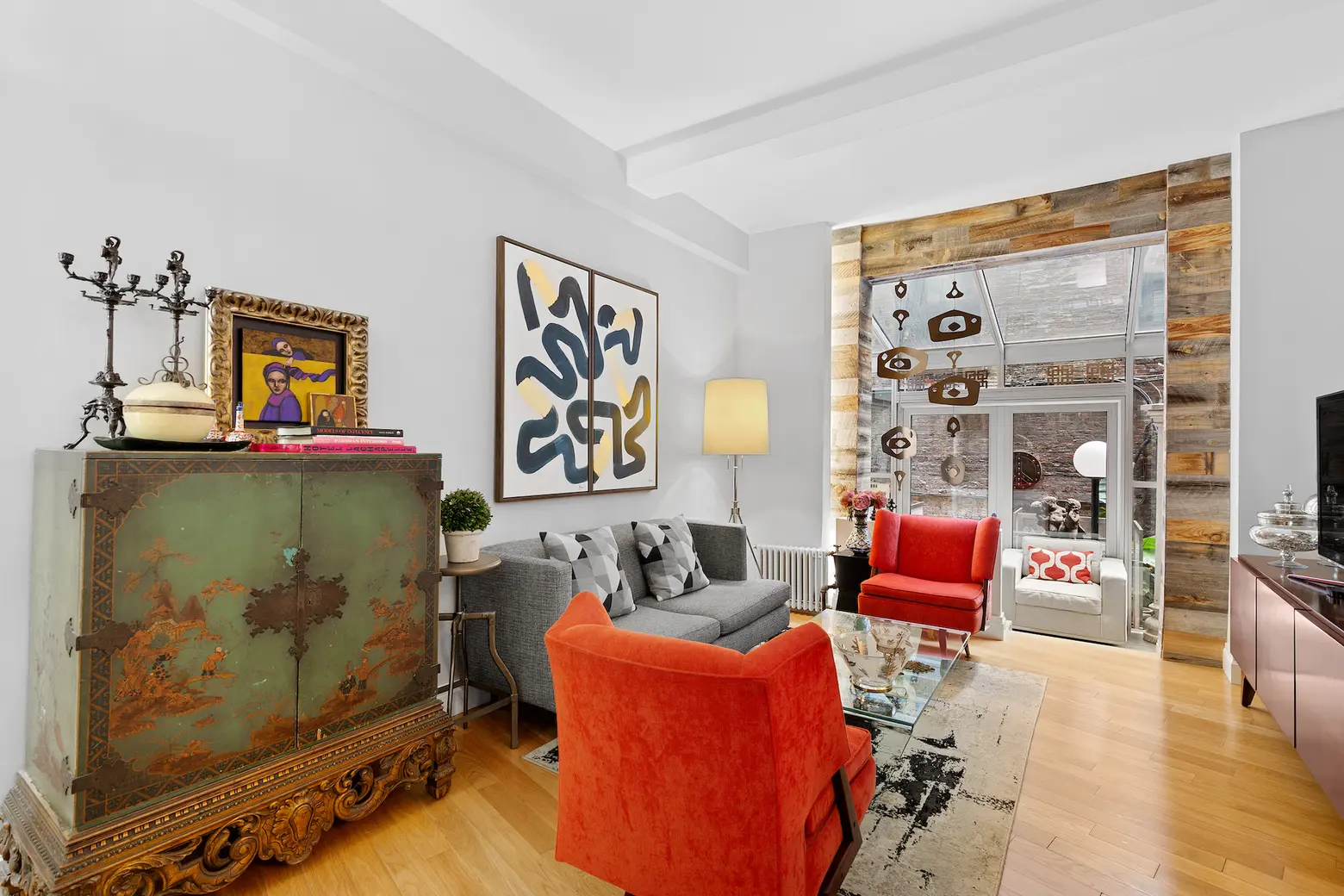
Listing photos courtesy of The Corcoran Group
This two-bedroom duplex in Murray Hill was designed by the firm of architectural critic Joseph Giovannini, with a multi-level layout, geometric elements, two solariums, and a magical outdoor garden. Located at the co-op 140 East 40th Street, the two-bedroom home is currently on the market for $1,275,000.
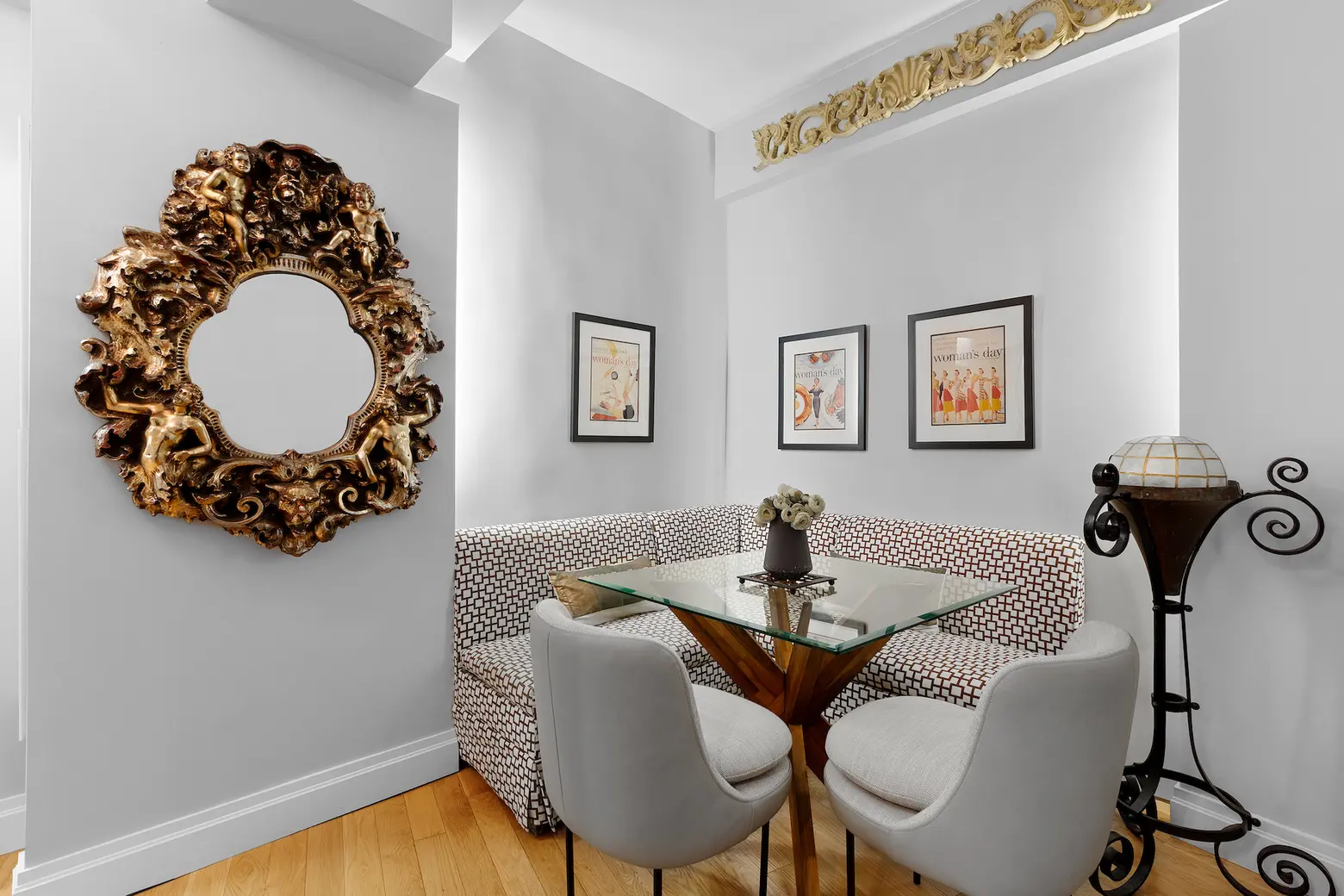
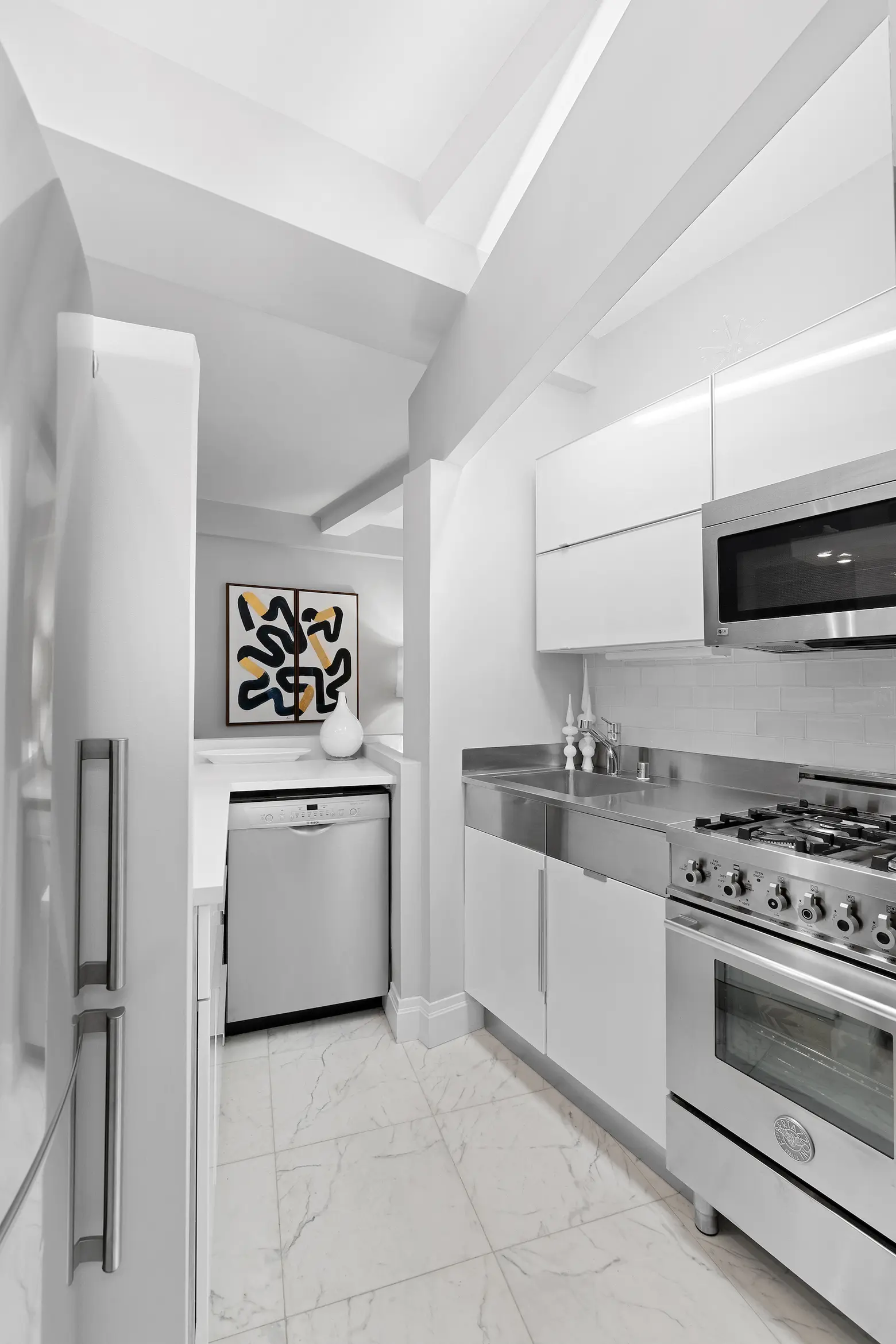
On the upper level are the living spaces. The open kitchen has sleek white cabinetry and stainless steel counters, while the dining nook has a cozy banquette.
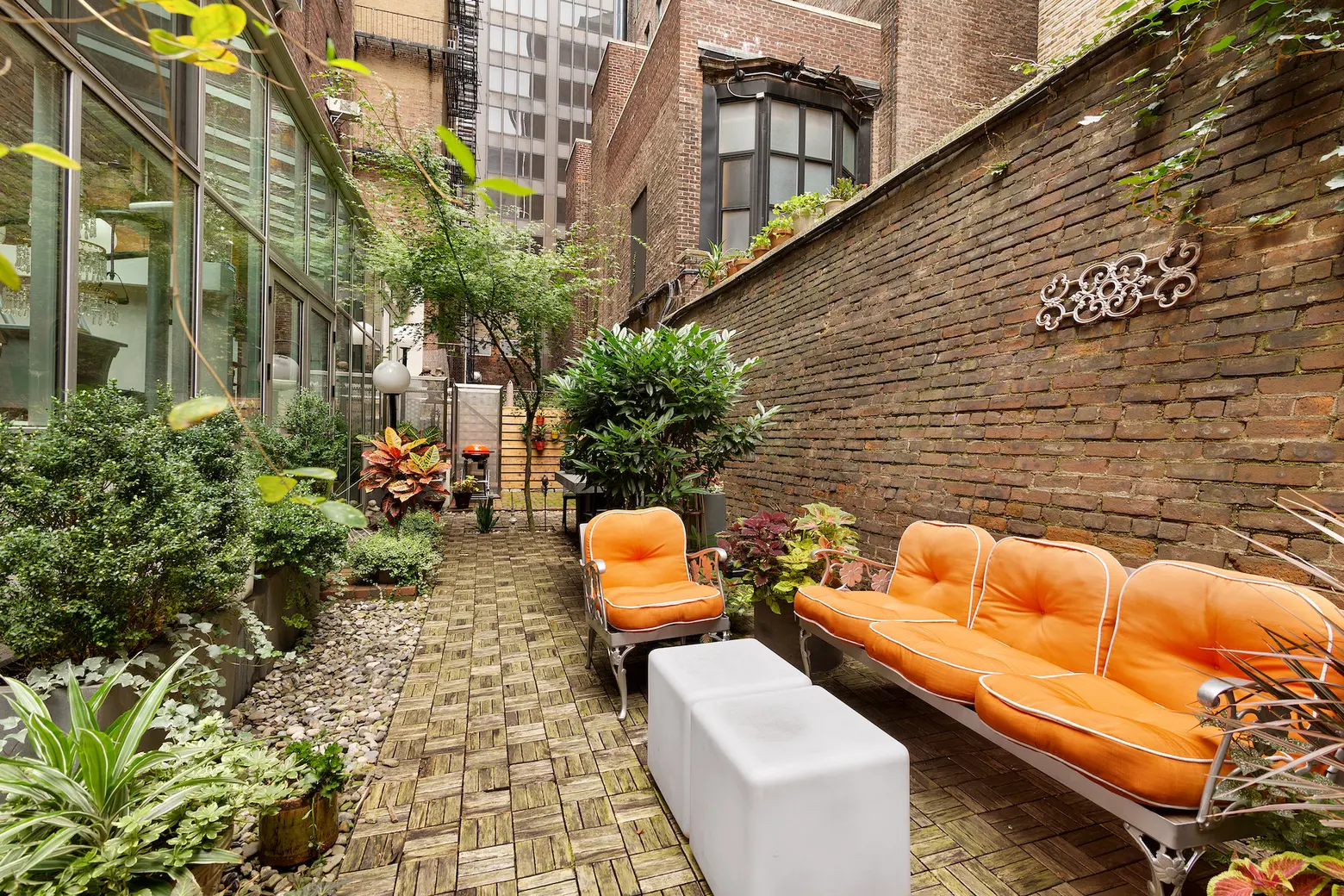
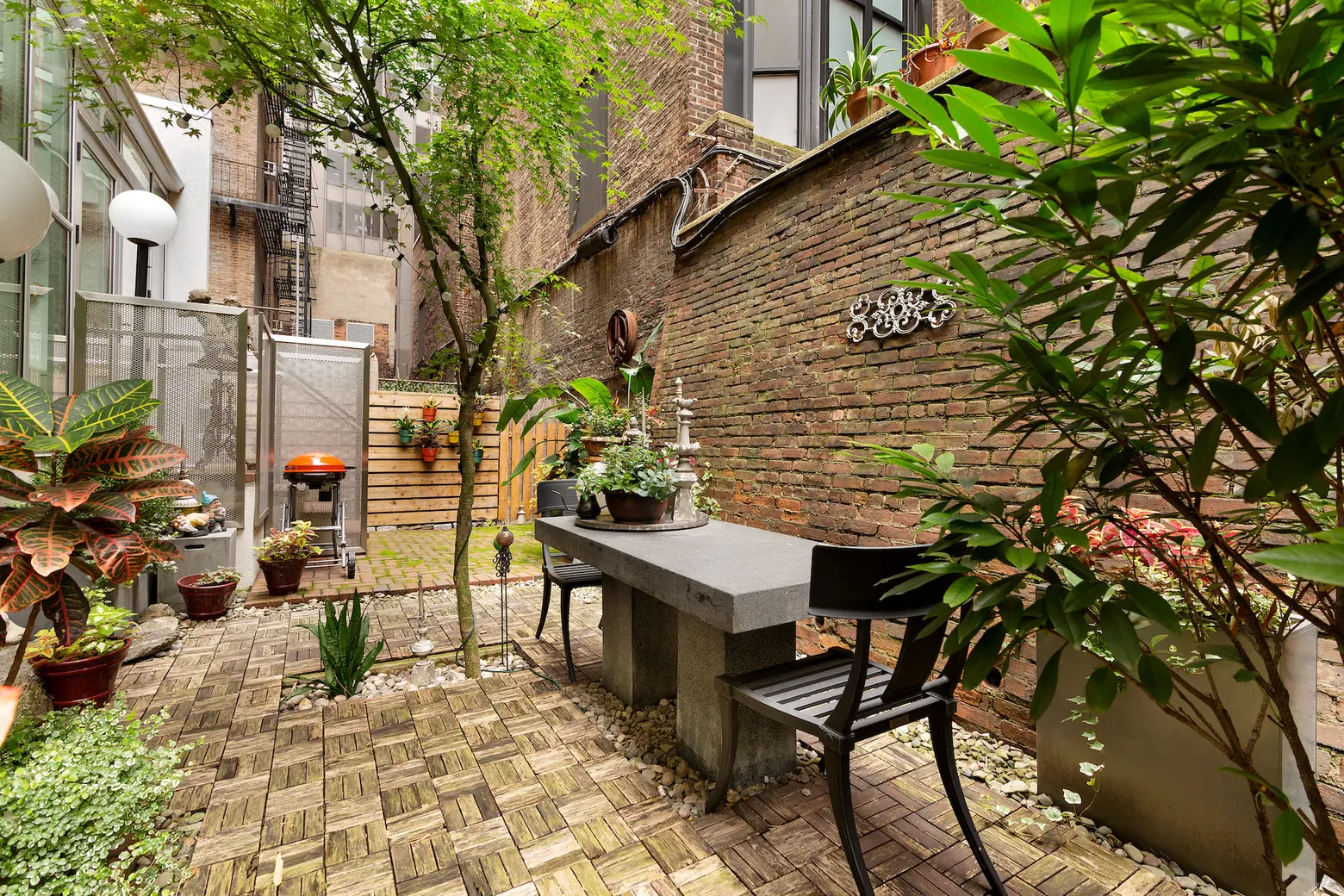
The living room opens to the temperature-controlled glass greenhouse, which then leads to the landscaped garden. Outside, the brick walls provide privacy and a bit of whimsy.
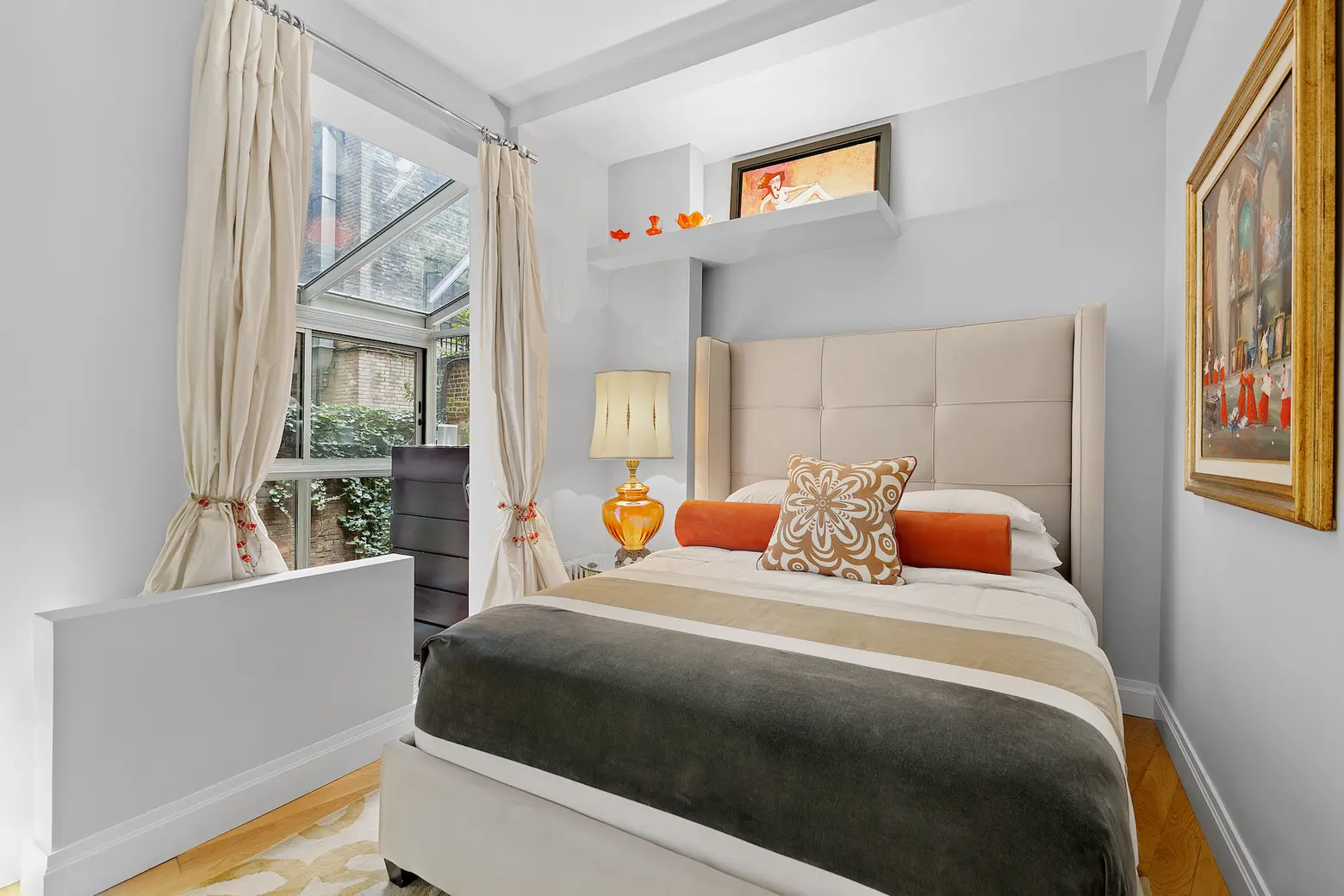
Behind the kitchen is a full bathroom and a bedroom that opens to another sunroom (this one does not have access to the patio).
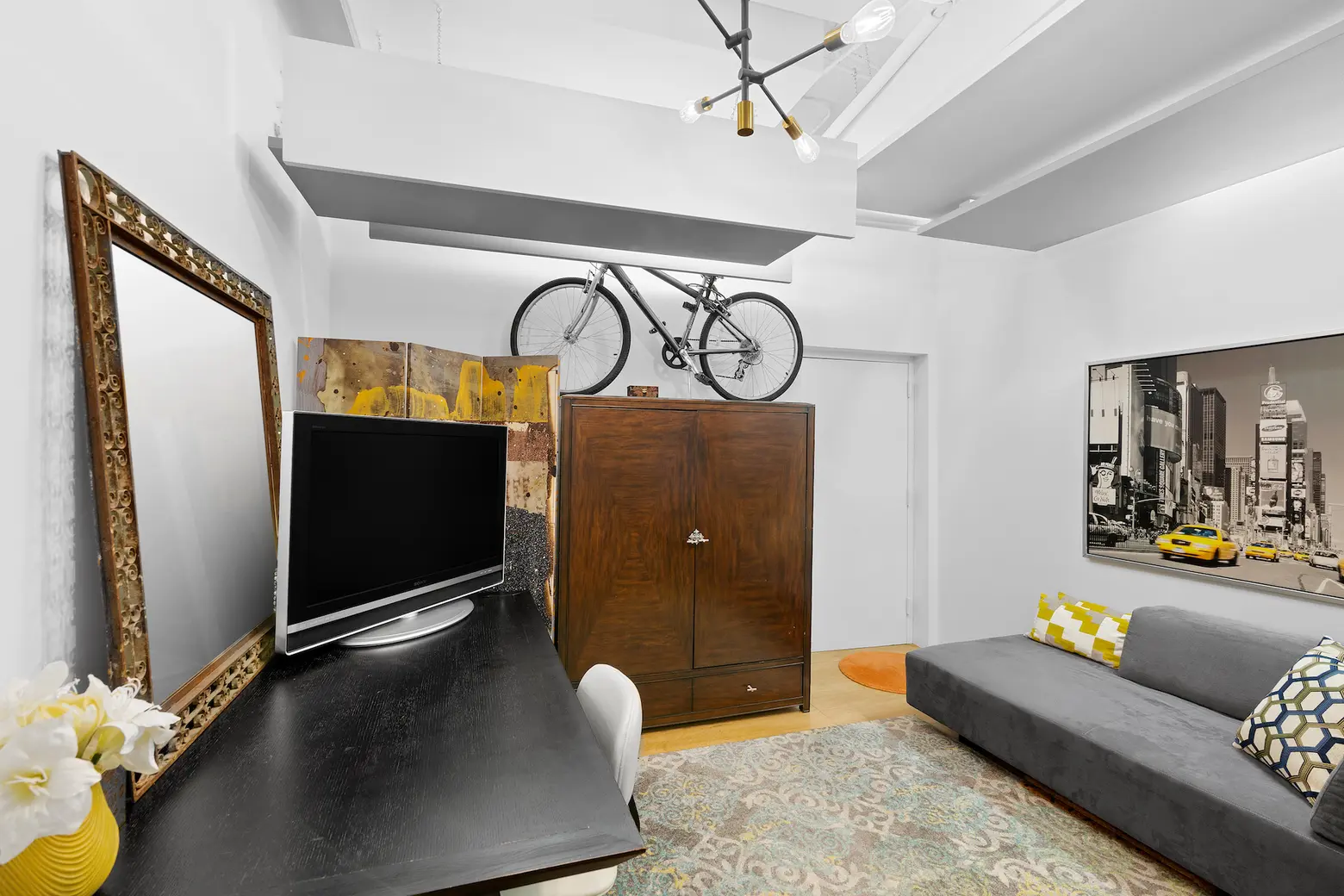
From the sunroom off the living room are steps that lead down to the lower level. Set up as a home office/guest room, the space has an en-suite powder room.
The 14-story Art Deco building is located between 2nd and 3rd Avenues. It was designed in 1930 by renowned architects Bien & Prince, who were also responsible for the Carlyle Hotel, and it was converted to 98 co-ops in 1980. There is an attended lobby, as well as a central laundry, personal storage, bike storage, package room, live-in super, and landscaped roof deck with views of the Empire State Building.
[Listing details: 140 East 40th Street, 1D at CityRealty]
[At The Corcoran Group by Royce Cara Berler]
RELATED:
- For $695K, this Murray Hill co-op has a split-level layout and nearly 1,000 square feet
- $1.75M Kips Bay condo overlooks the Chrysler Building and One Vanderbilt
- For $520K, this customized Murray Hill studio has a sleeping alcove, built-ins, and plenty of personality
Listing photos courtesy of The Corcoran Group
