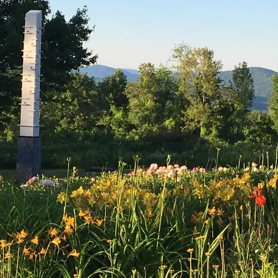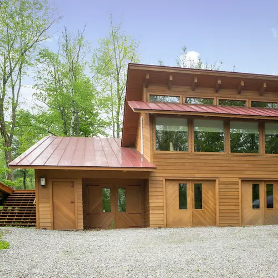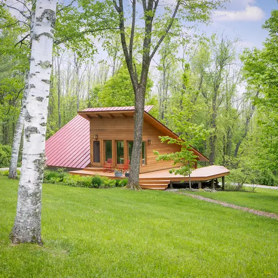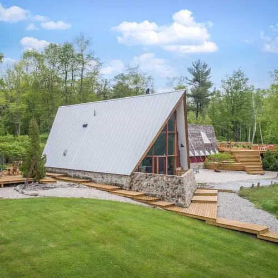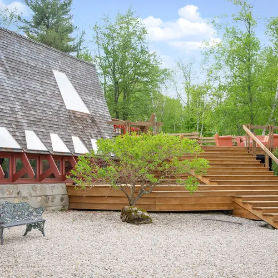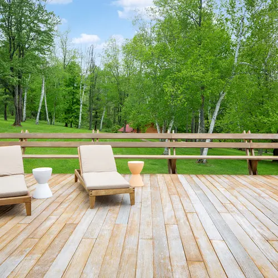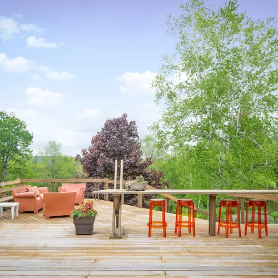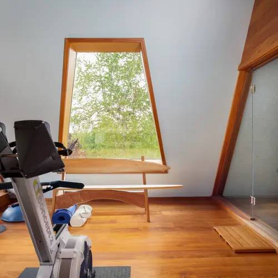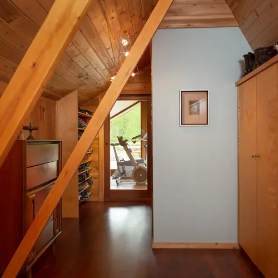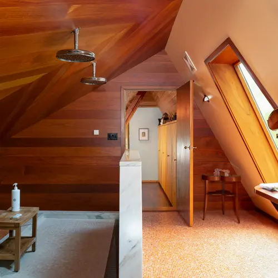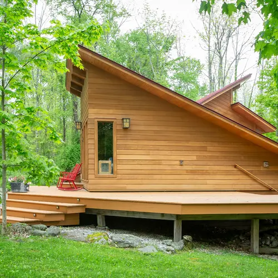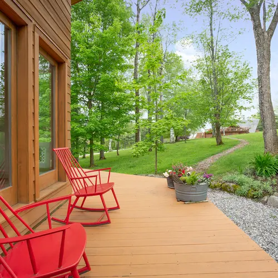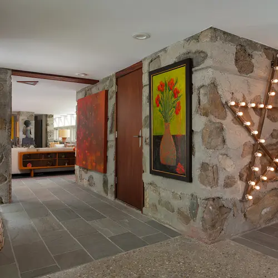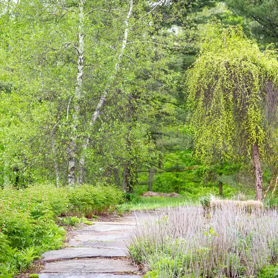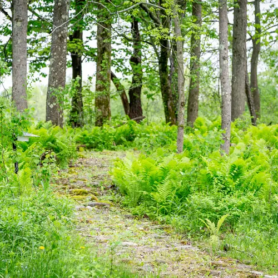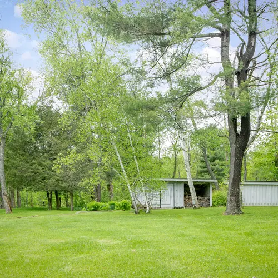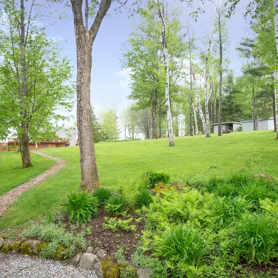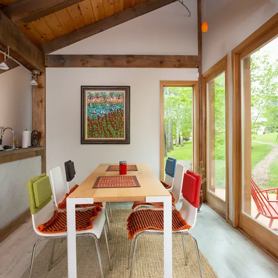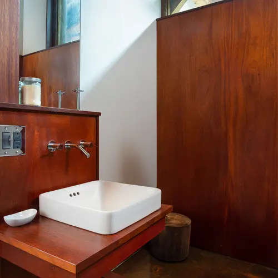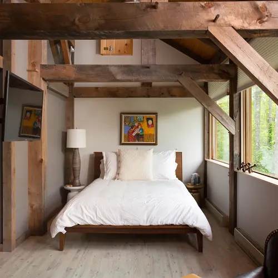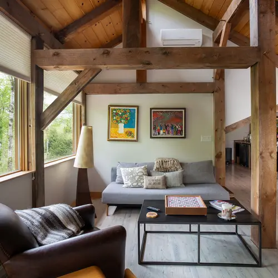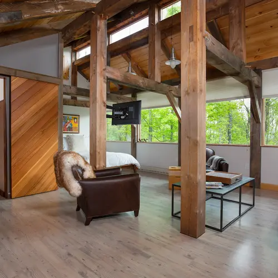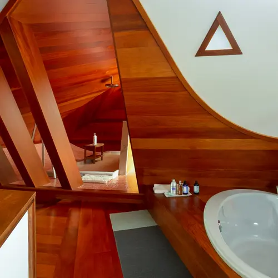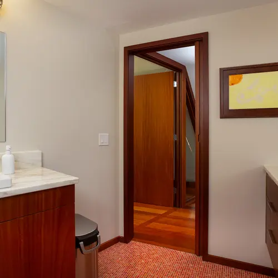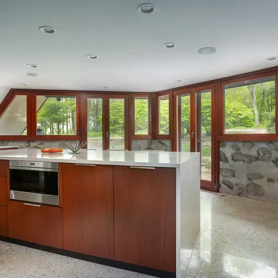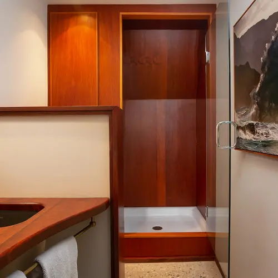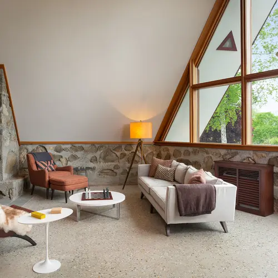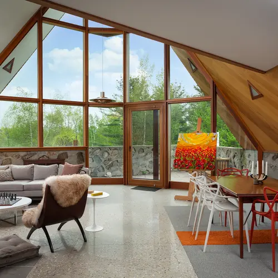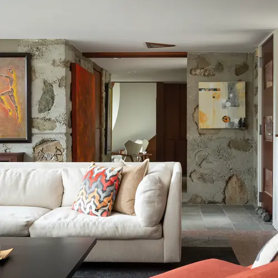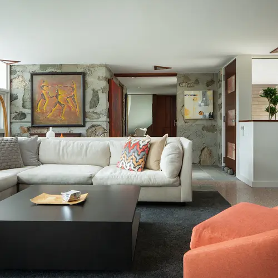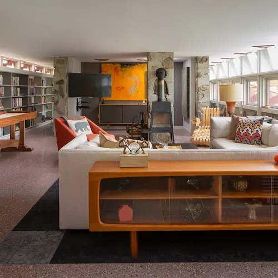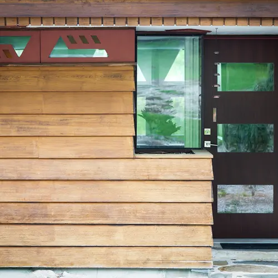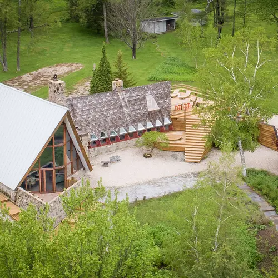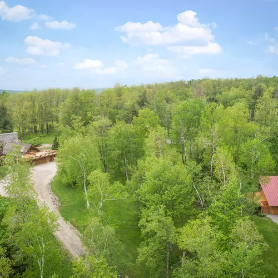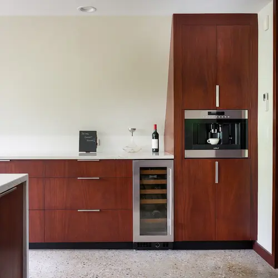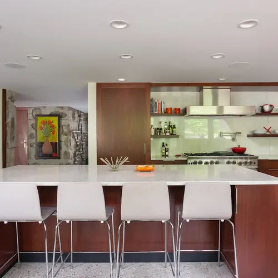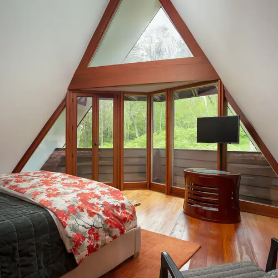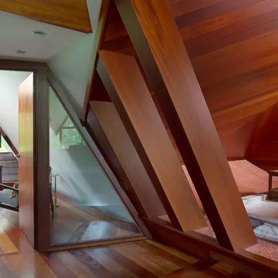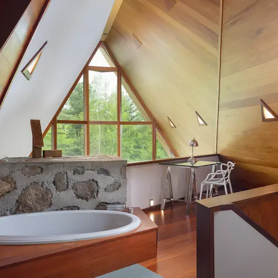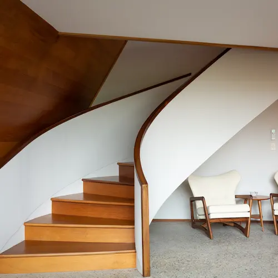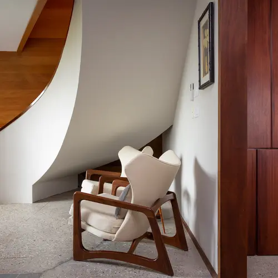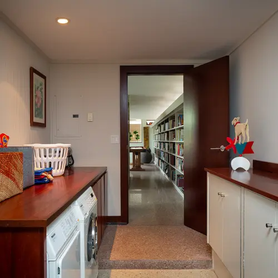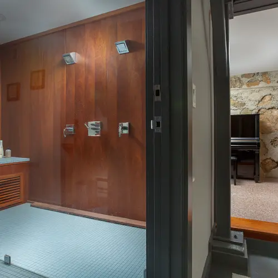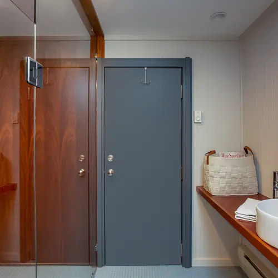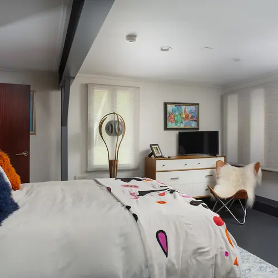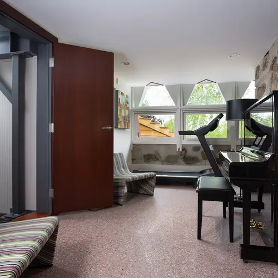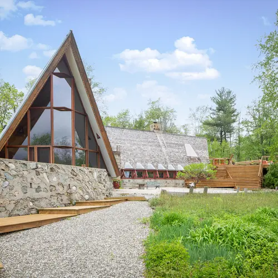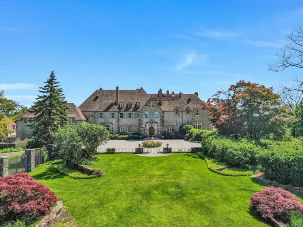$1.3M upstate house is a Modernist vision by Frank Lloyd Wright’s colleagues
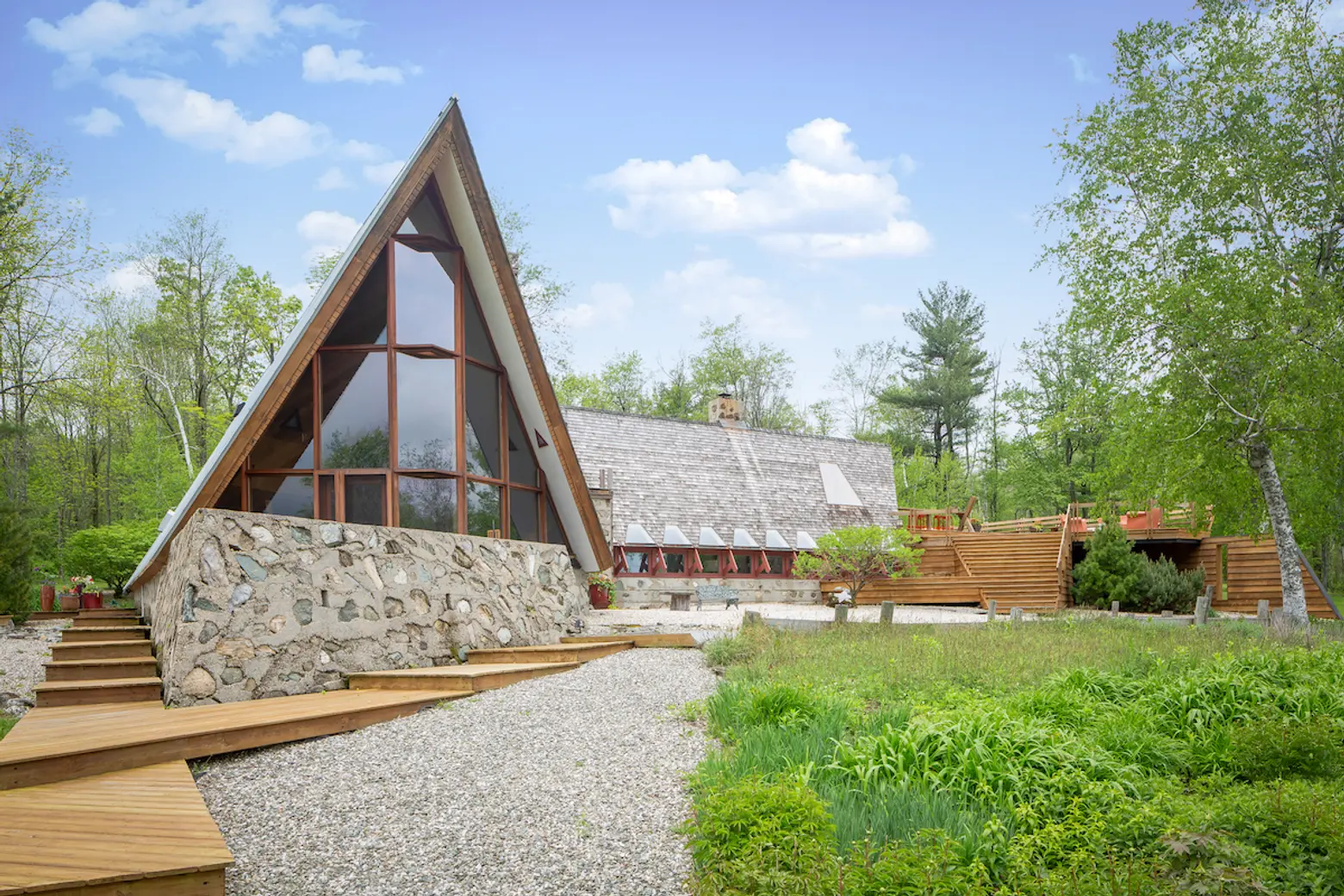
All images by Ren Nickson, courtesy of Sothebys International Realty.
According to the listing, this unique home in the remote upstate town of Canaan, NY was built by “two prominent colleagues of Frank Lloyd Wright,” who employed stonework techniques used at Taliesin West, Usonian design, and a high peaked roof to make this stunning modern house “a paean to nature.” Situated on 17 acres at 121 Top of Dean Hill Road, the property, asking $1.3 million, includes an equally fabulous guest house with a 3.5-car garage, woodland paths, and perennial gardens.
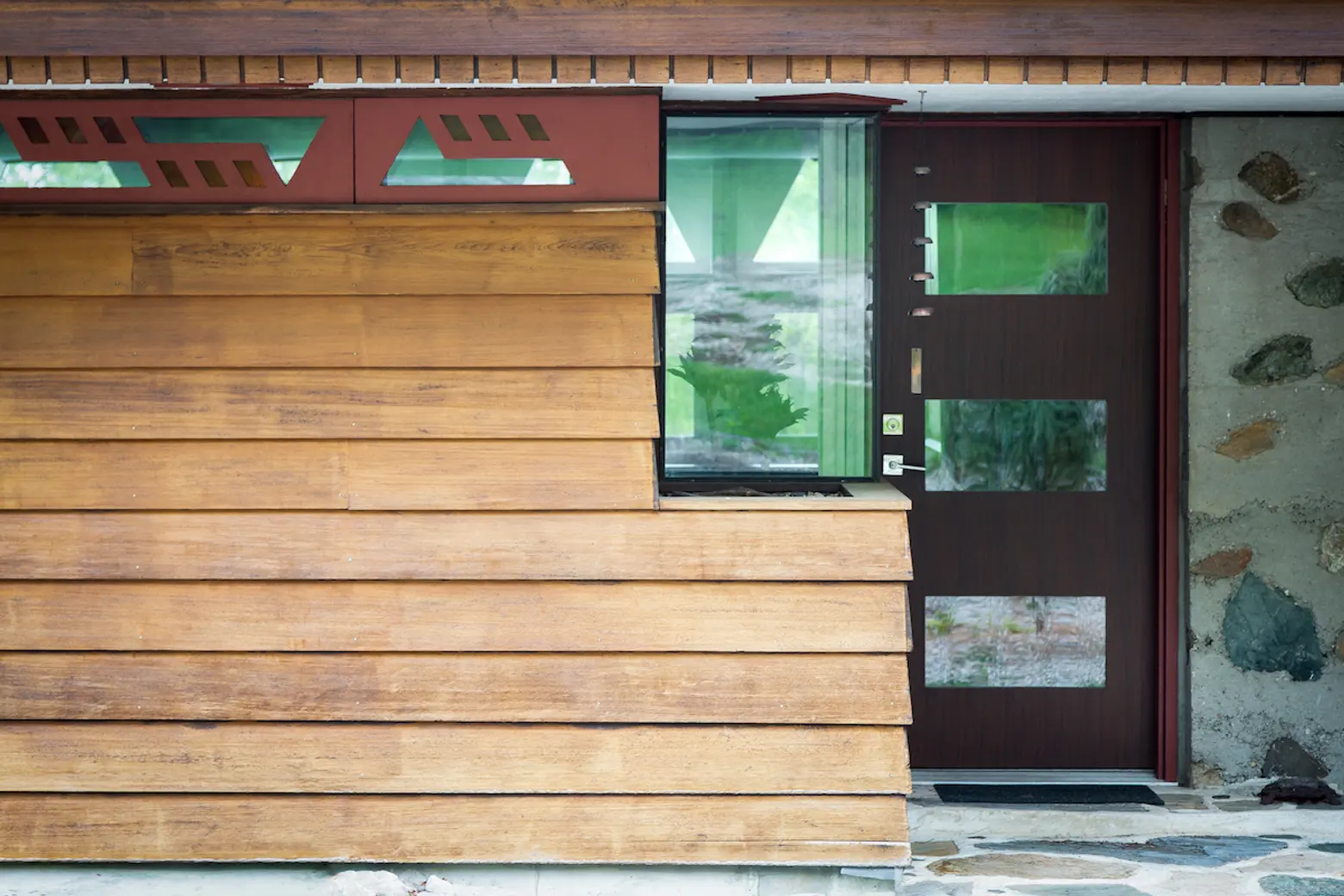
The 4,100-square-foot, four-bedroom home was built in 1975.
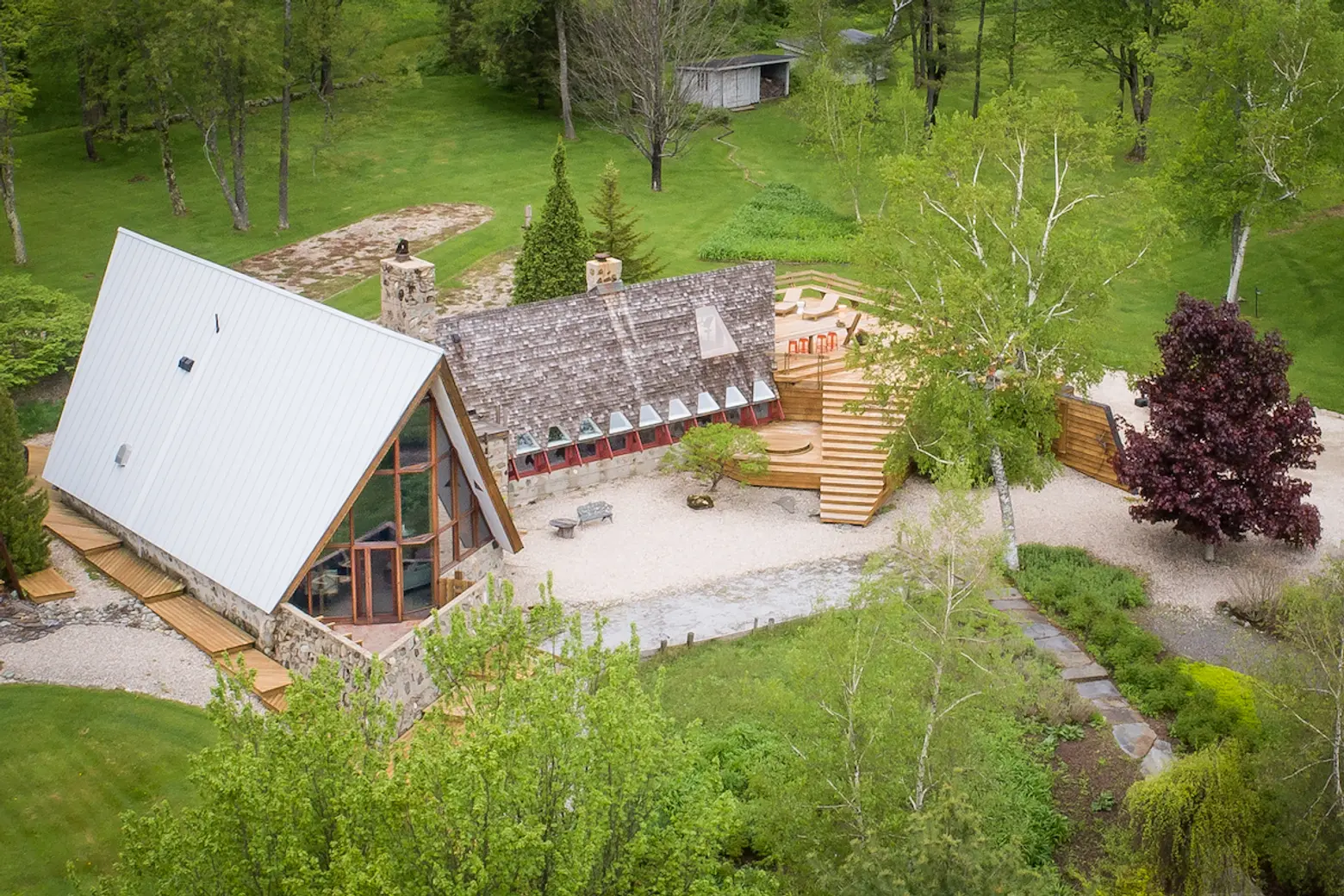
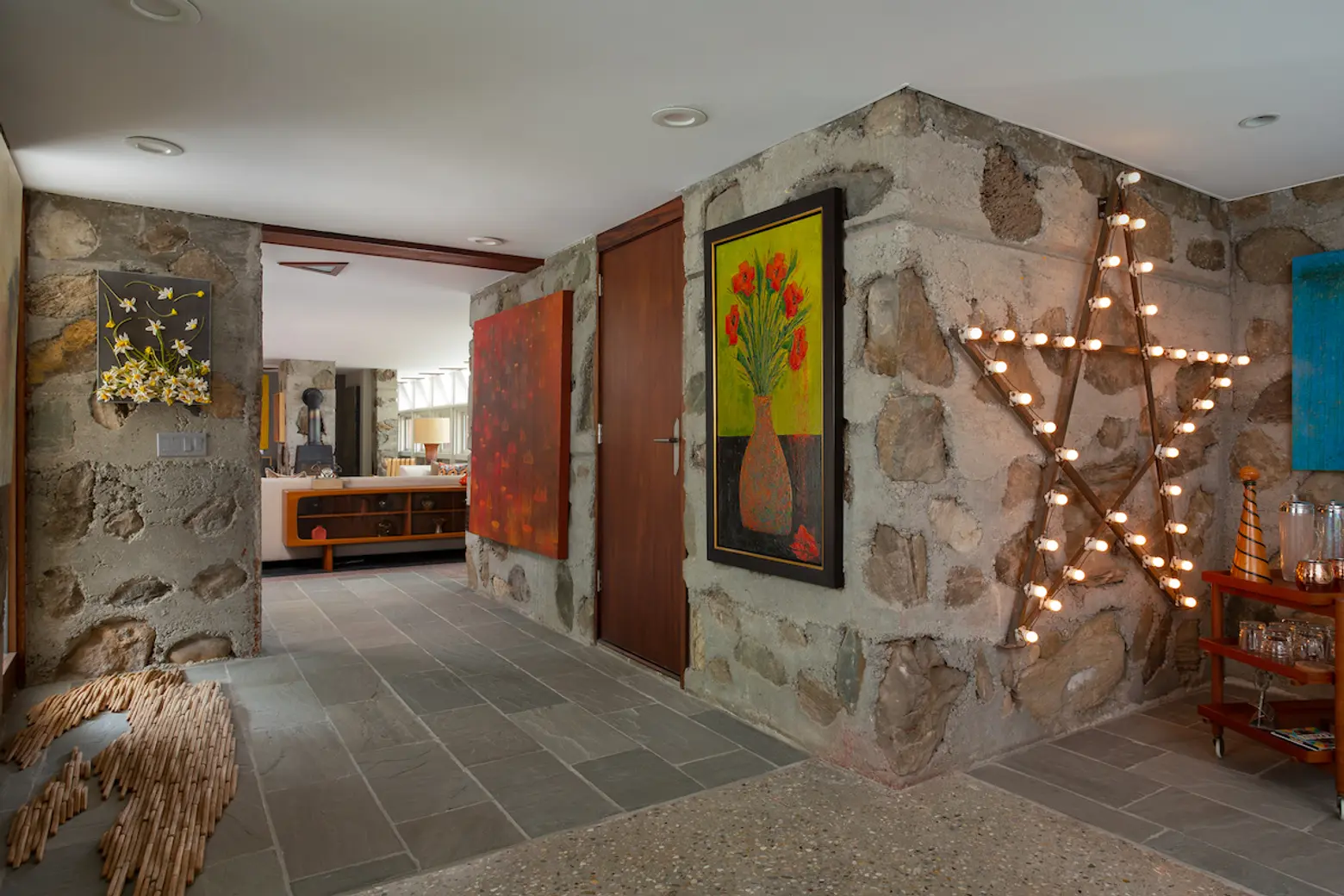
Wright used a similar peaked roof in church architecture. In this wooded setting, the notable modern design is a perfect backdrop for interior architecture and decor that takes its cue from nature, incorporating materials like wood, concrete, and stone.
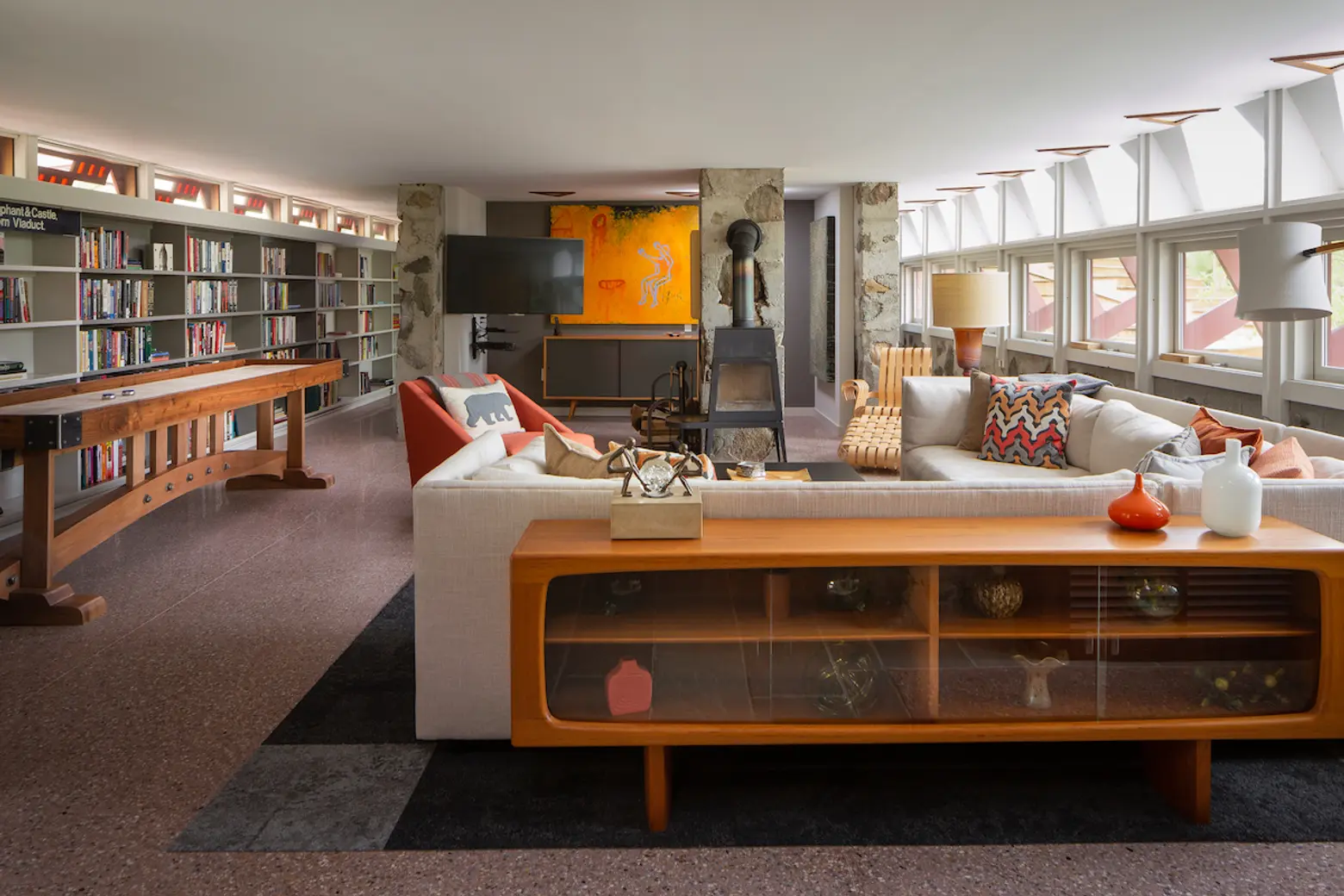
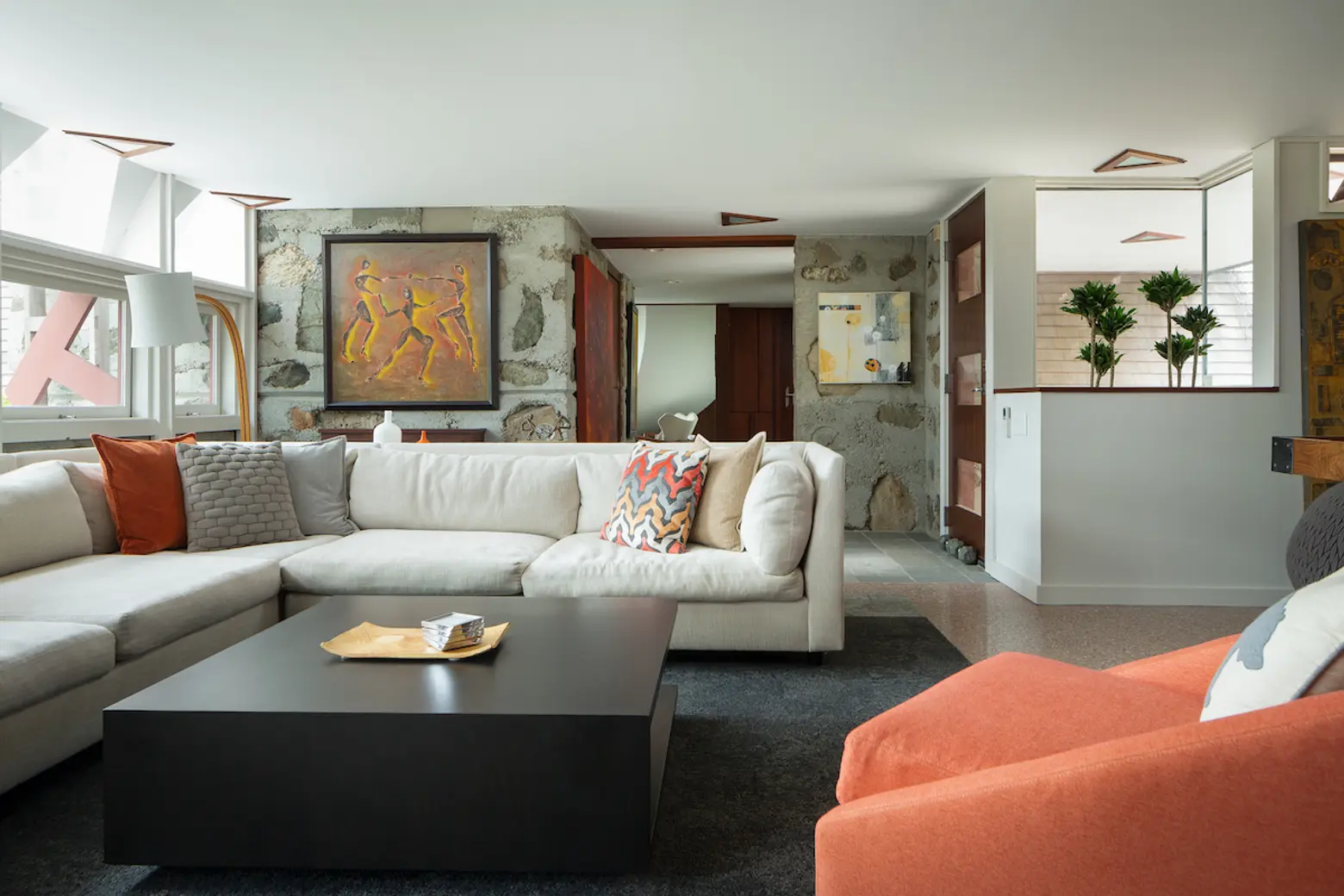
Starting with a classic entry foyer leading into a cozy and bright family room, vast panes of wood-framed glass, honed concrete flooring with radiant heat, and polished wood finishes meet rugged concrete and stone.
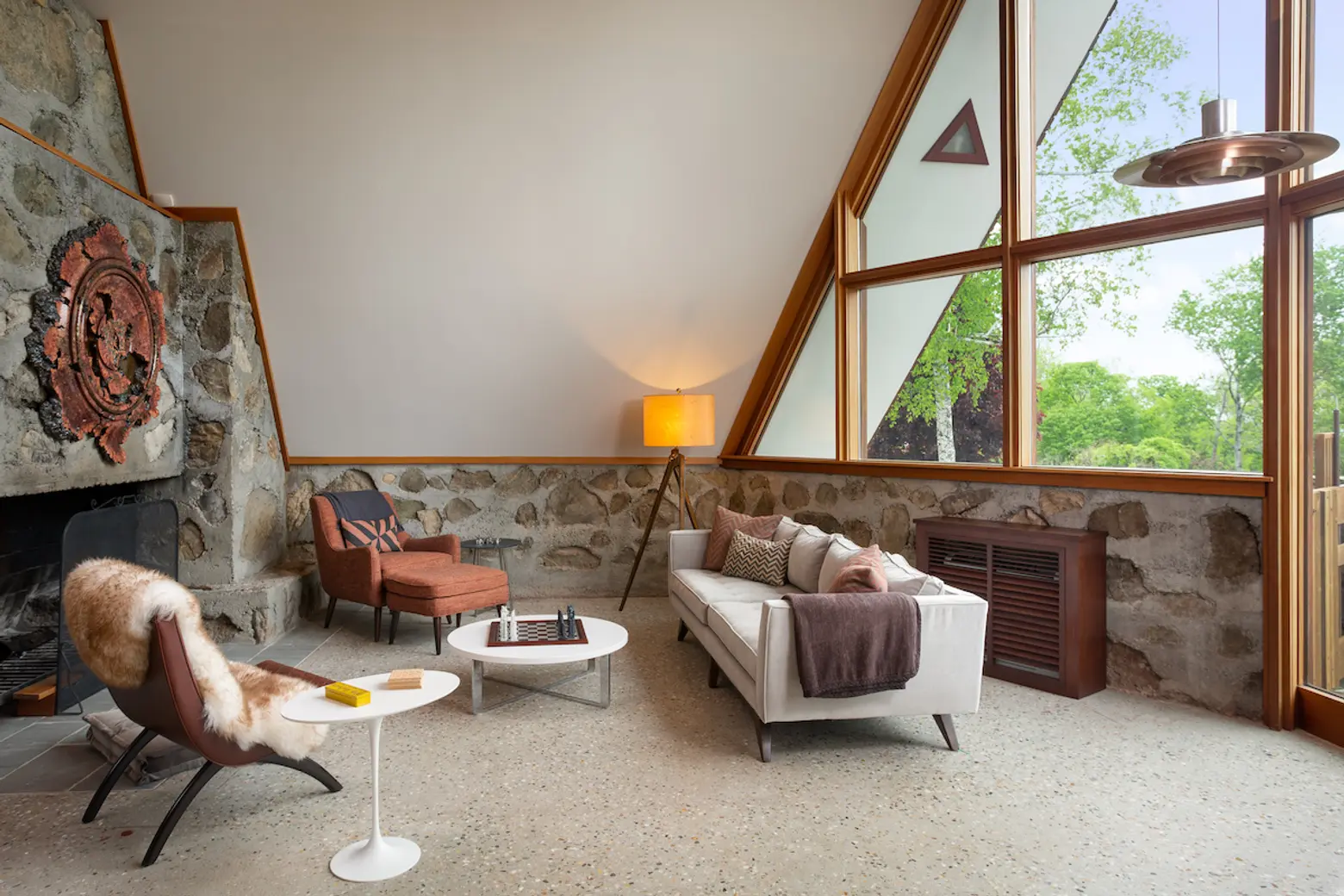
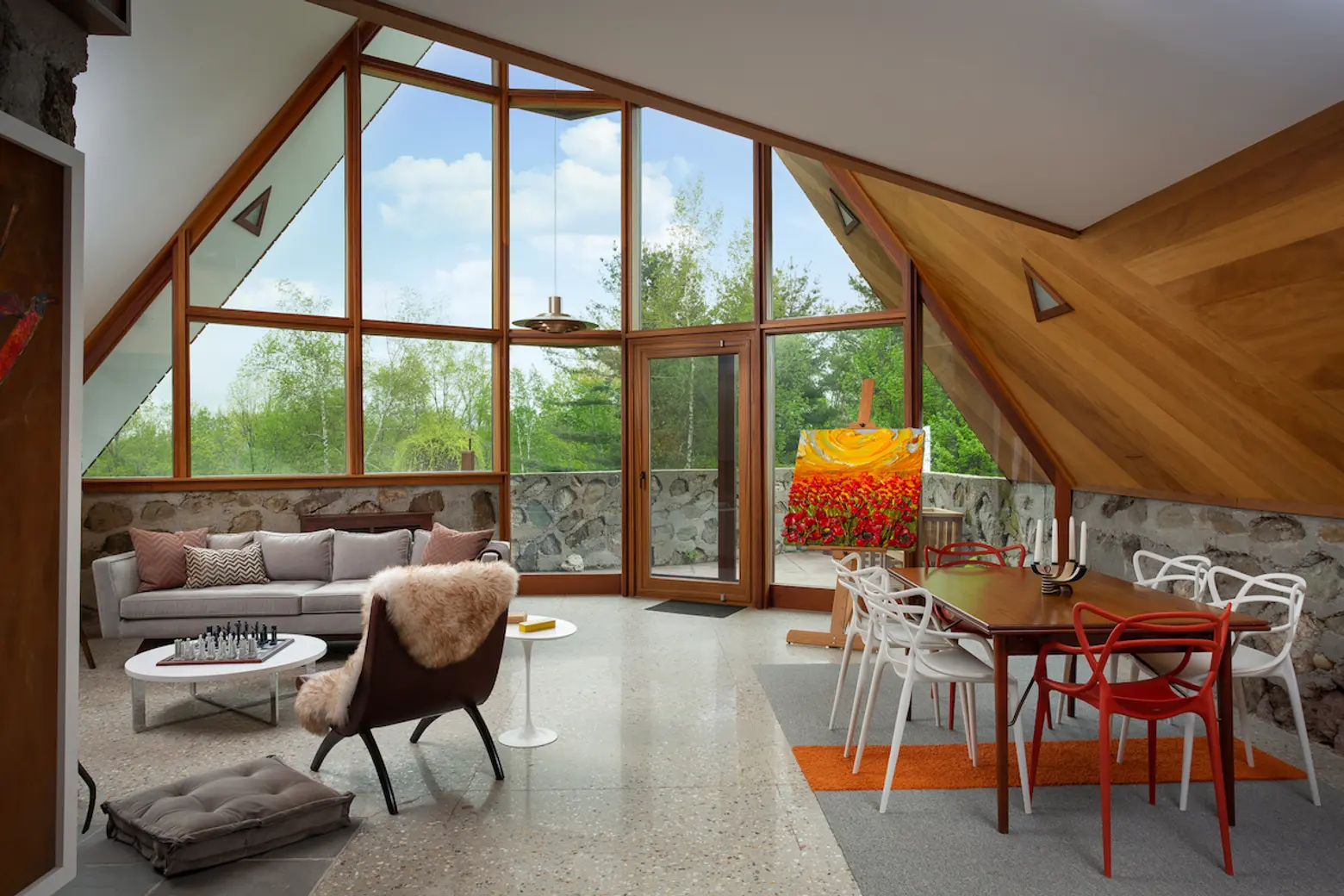
Both drama and comfort are achieved in rooms that are surrounded by visible nature. The living room and dining room offer vast sky vistas as well as patio access and terrazzo flooring that’s even more on-trend now than it was when the house was built–except here it’s done right, and it’s complemented by warm wood walls and custom details like triangular recessed lights.
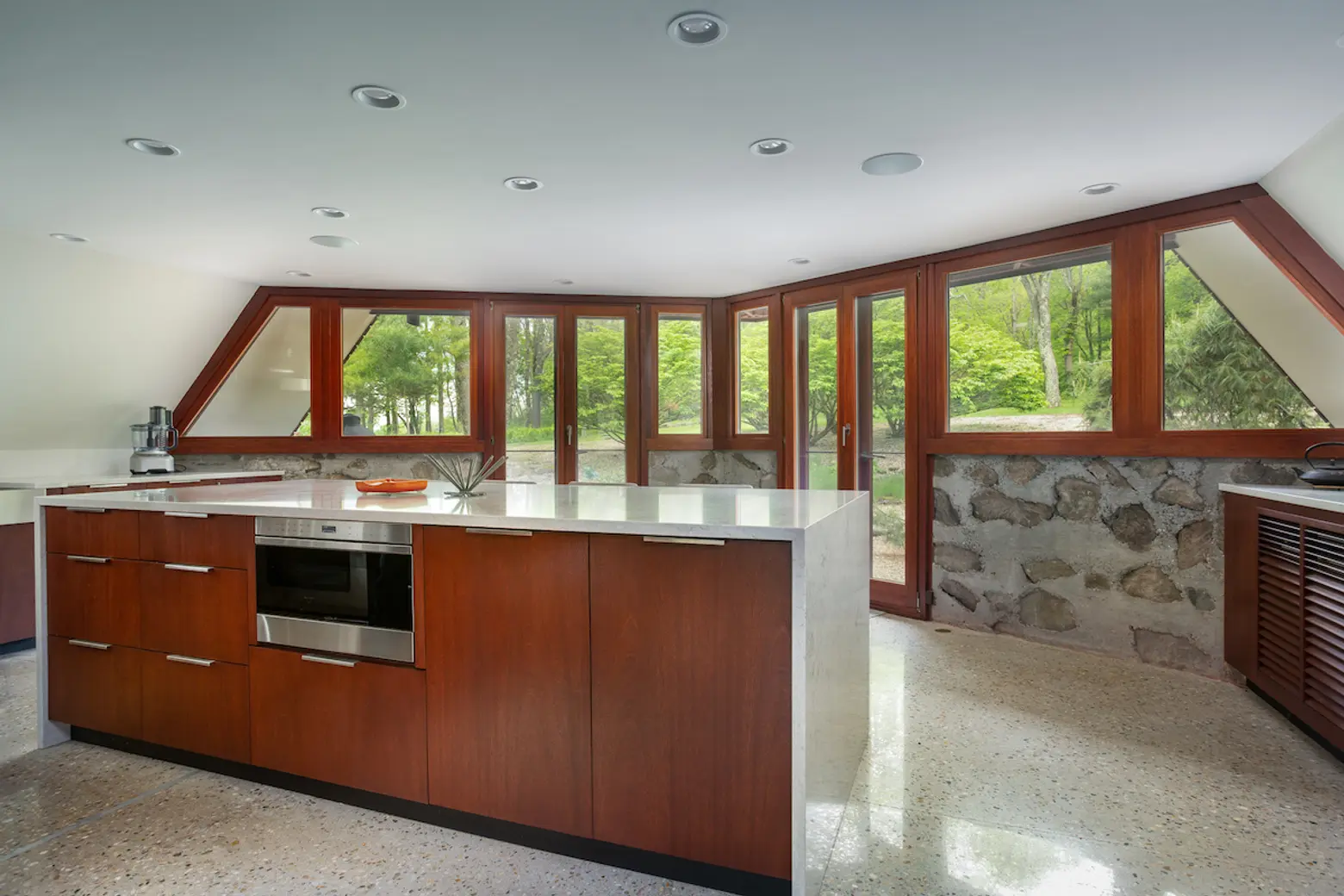
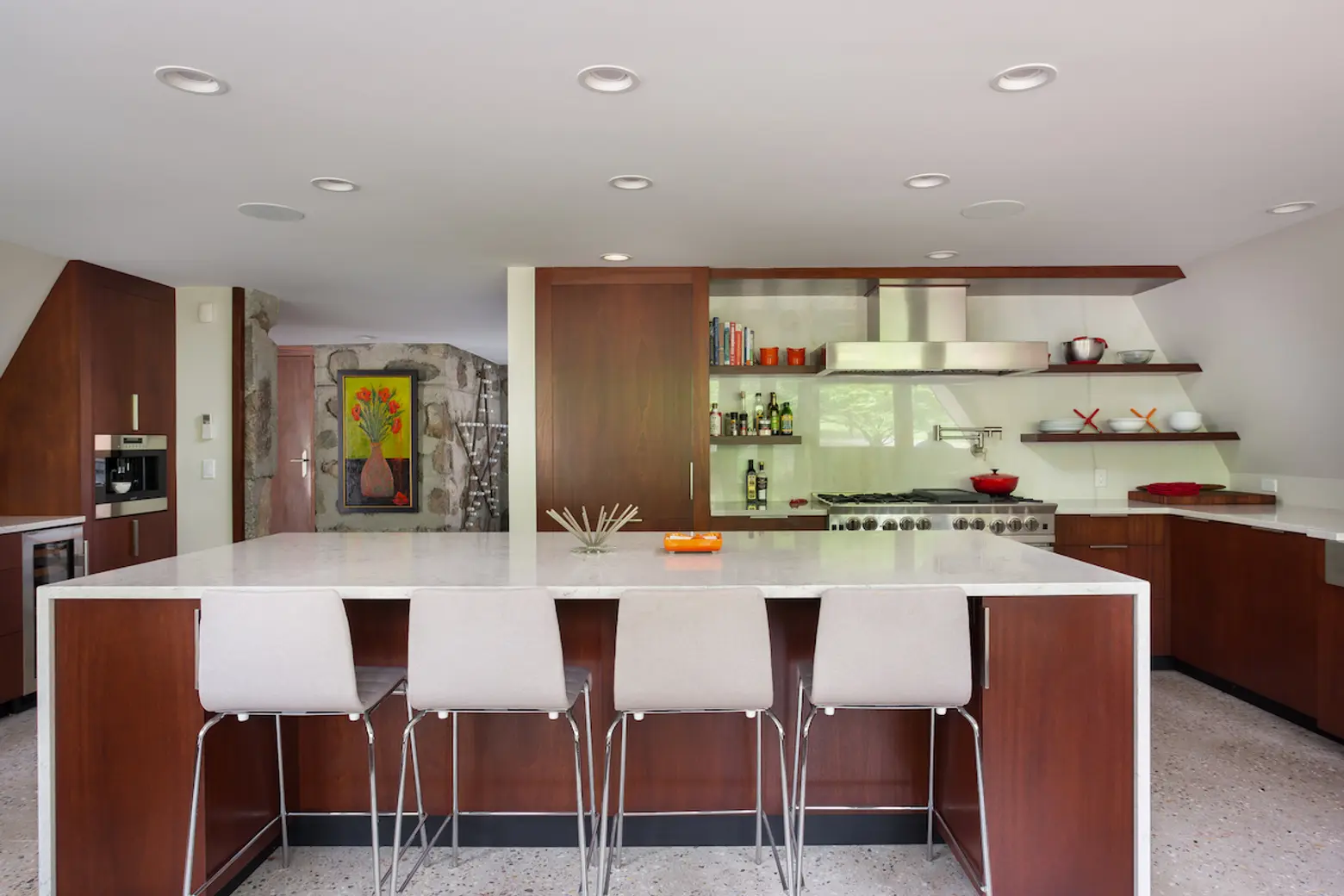
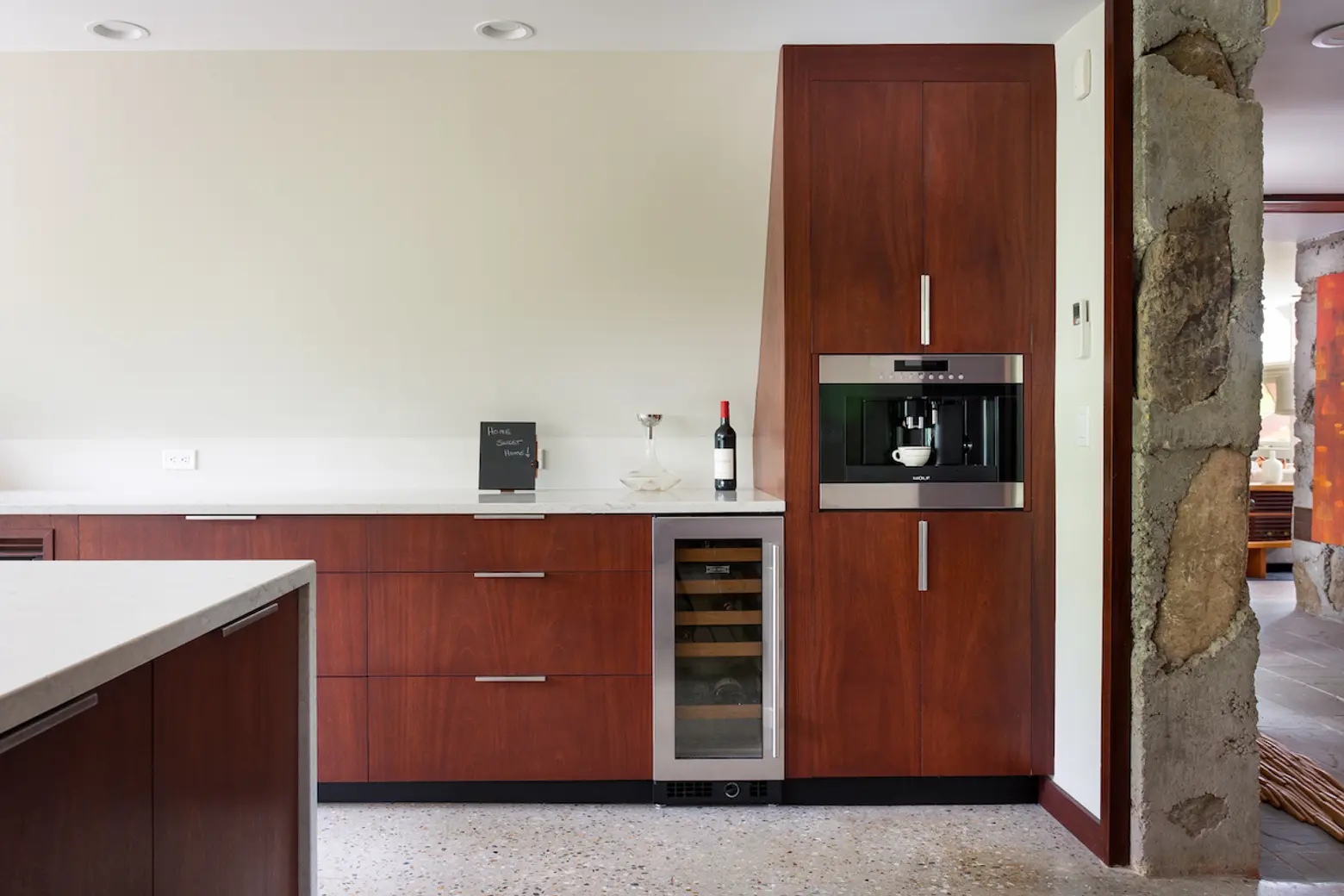
Recent improvements include a new chef’s kitchen that fits perfectly with the home’s design. Brand-new built-in appliances–including a compact wine refrigerator–are framed by sleek warm wood cabinetry wrapped in stone countertops. Updates also include central AC and numerous custom details.
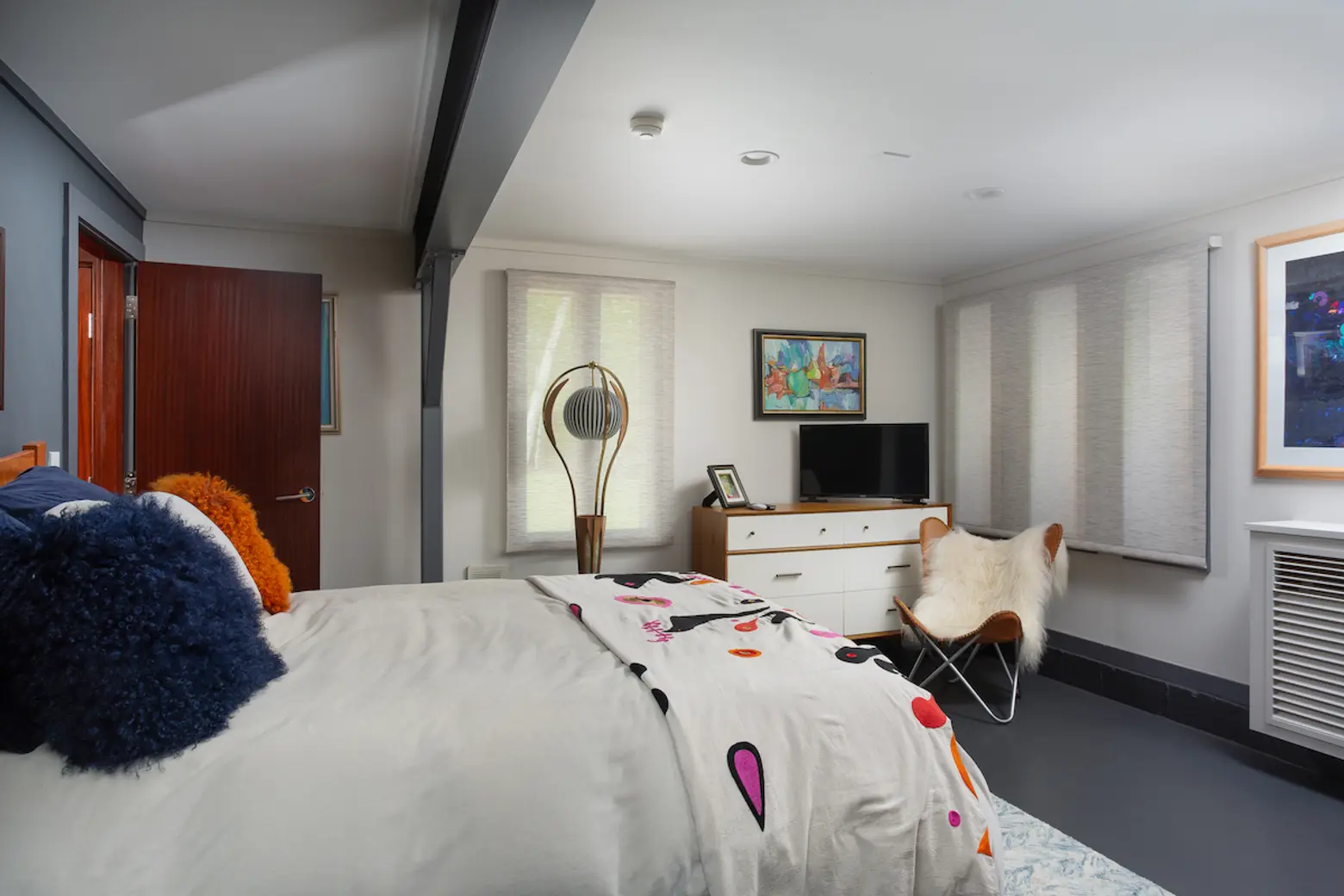
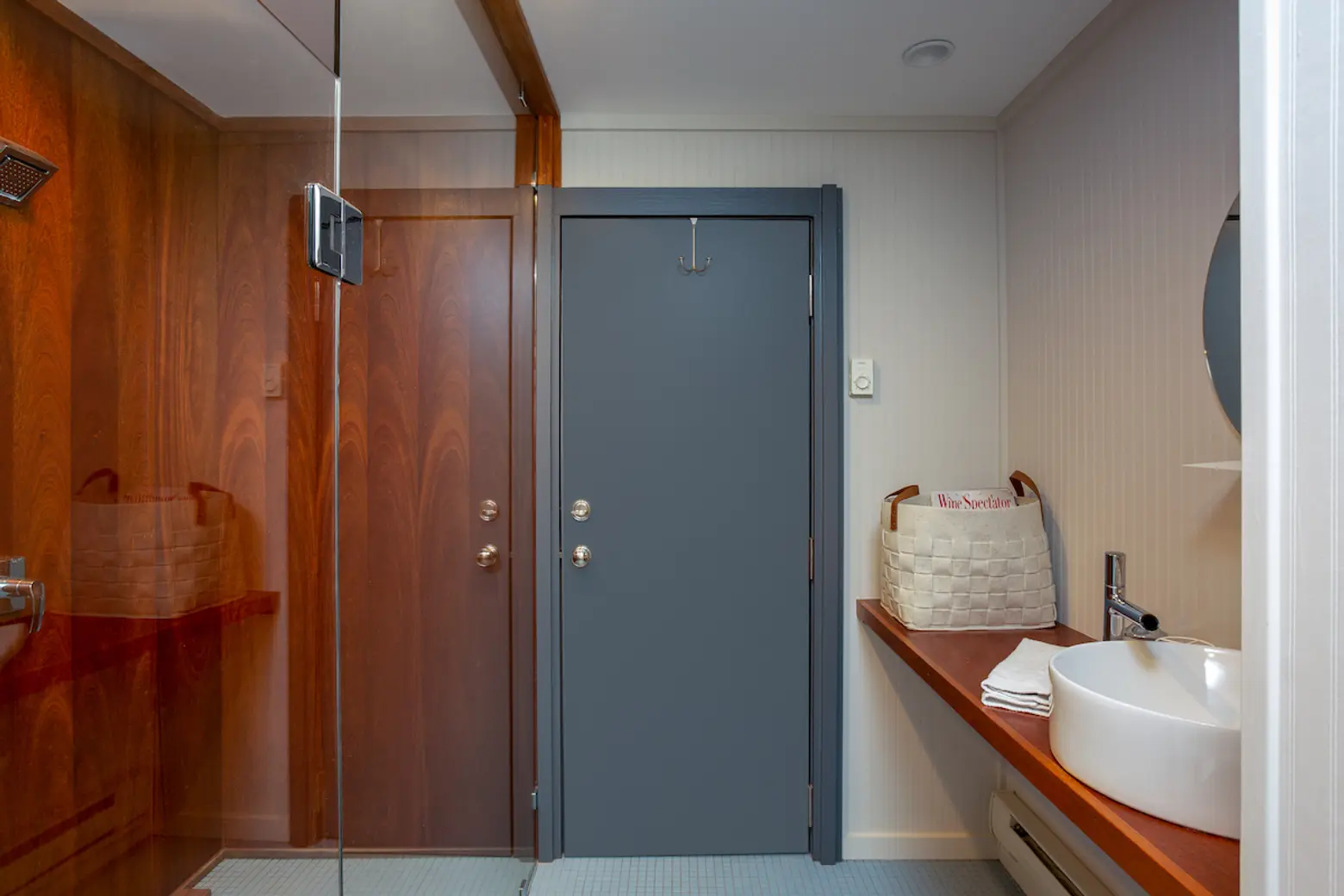
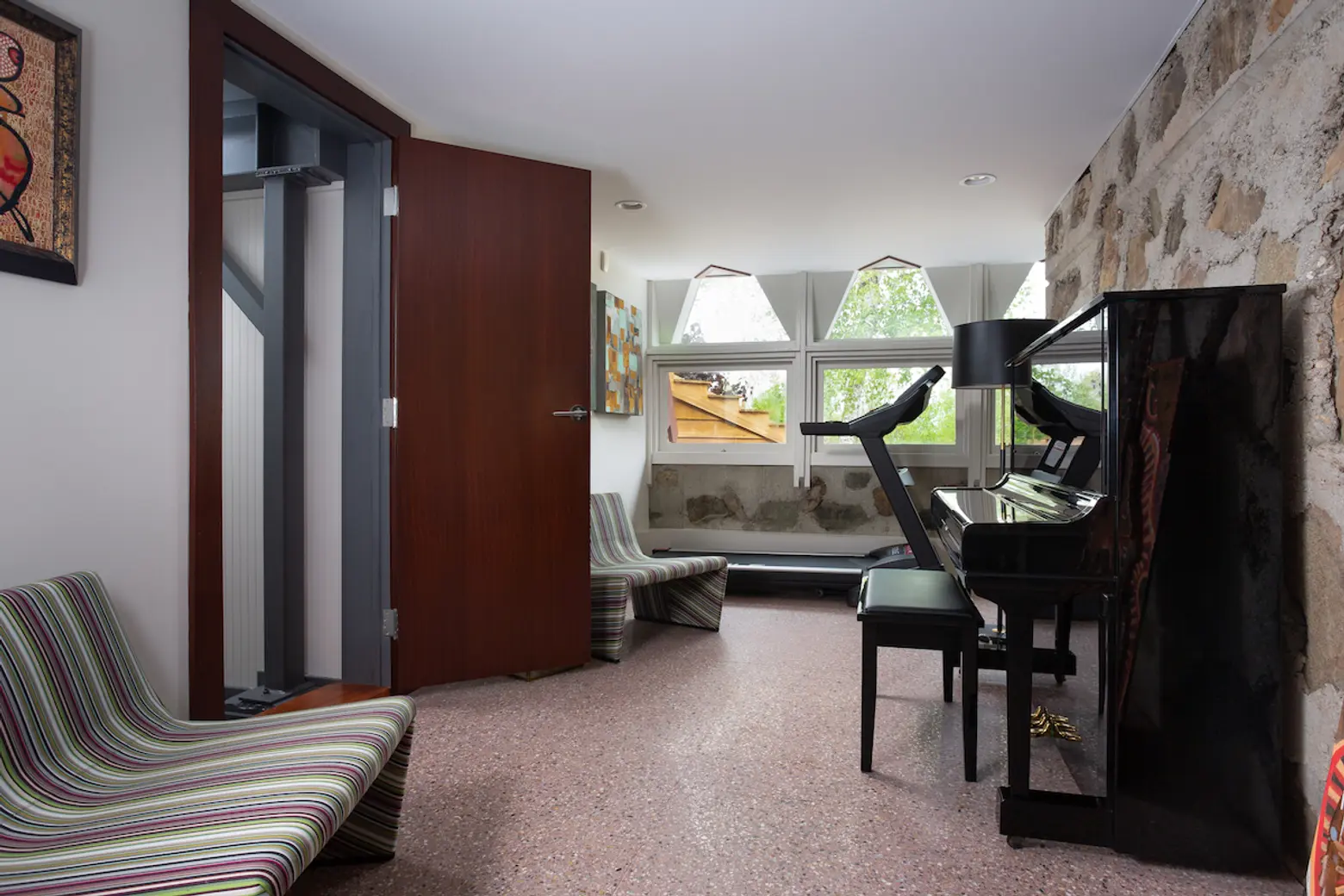
Also on the home’s first floor are a bedroom and a full bath. A unique music room has views of the wooded property.
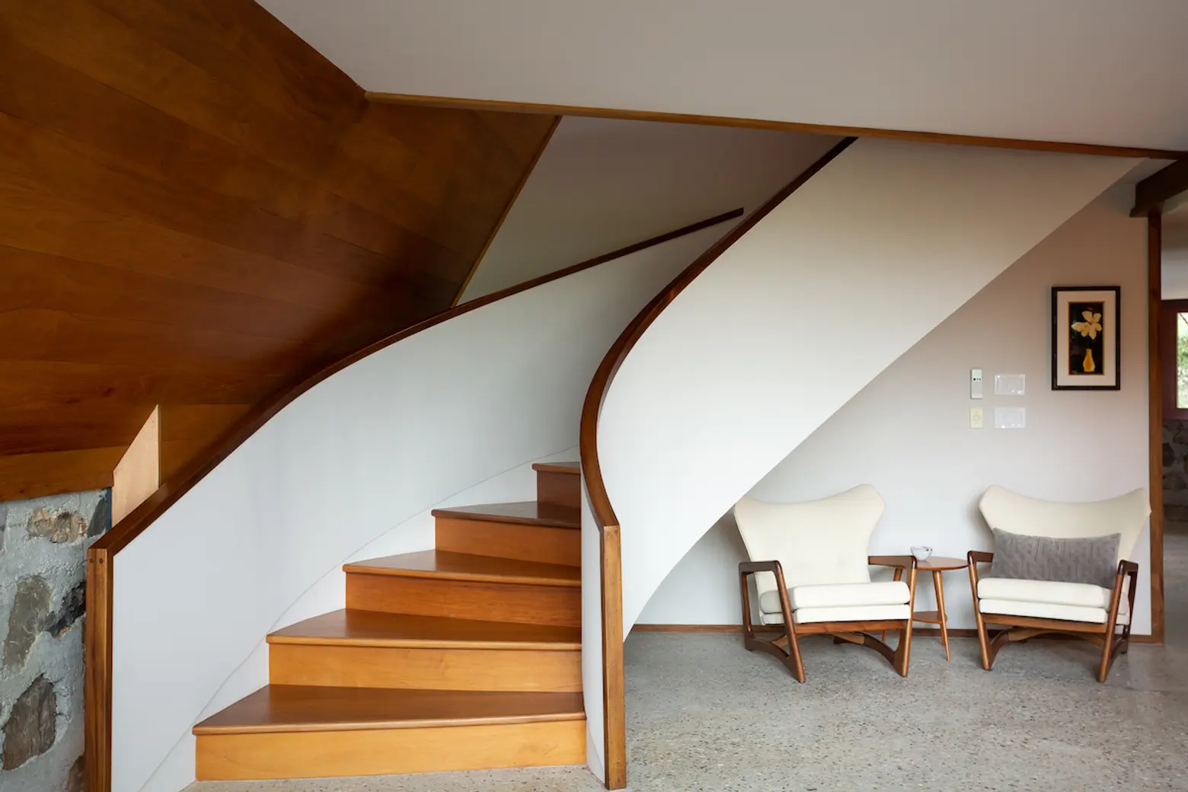
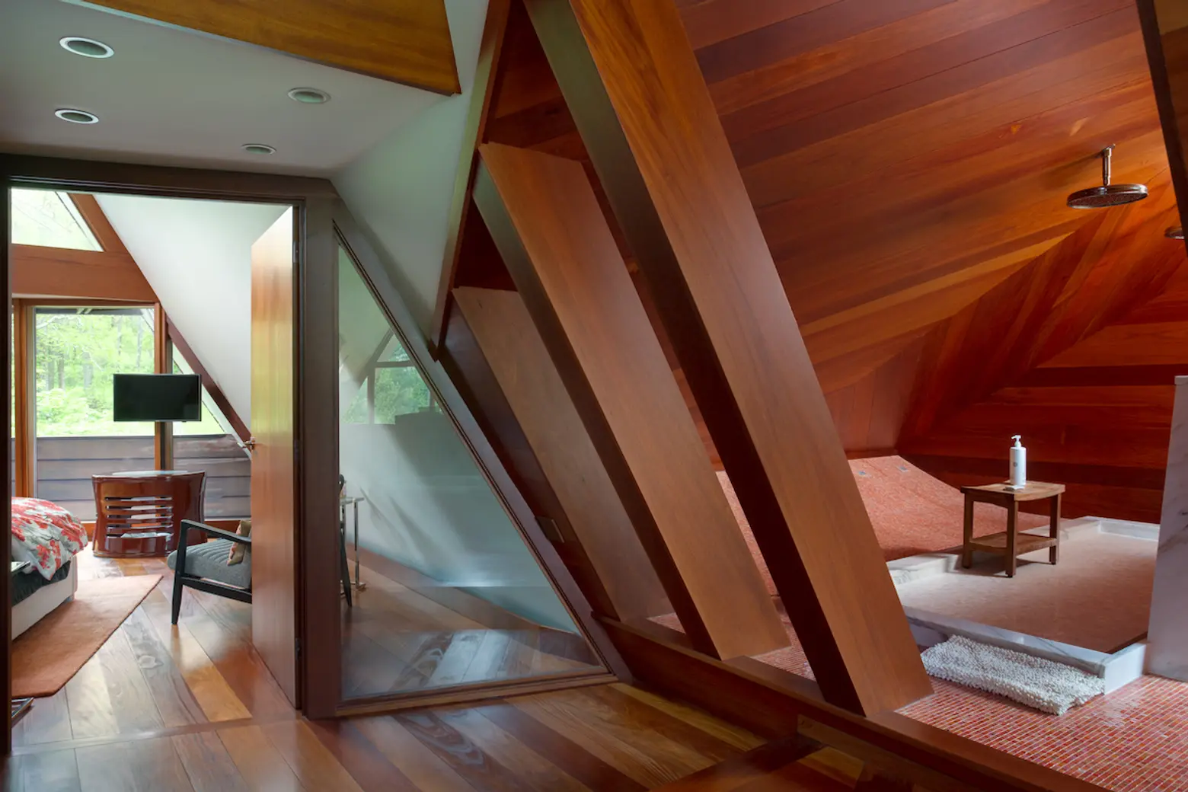
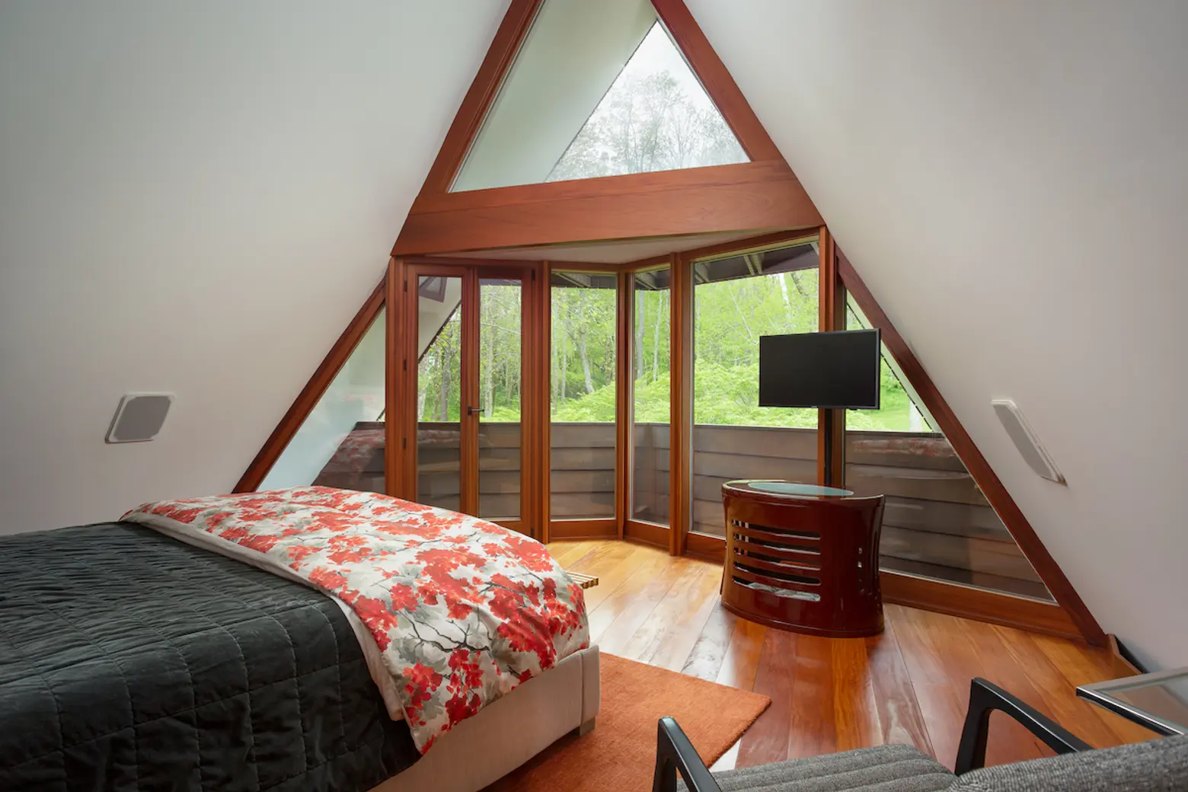
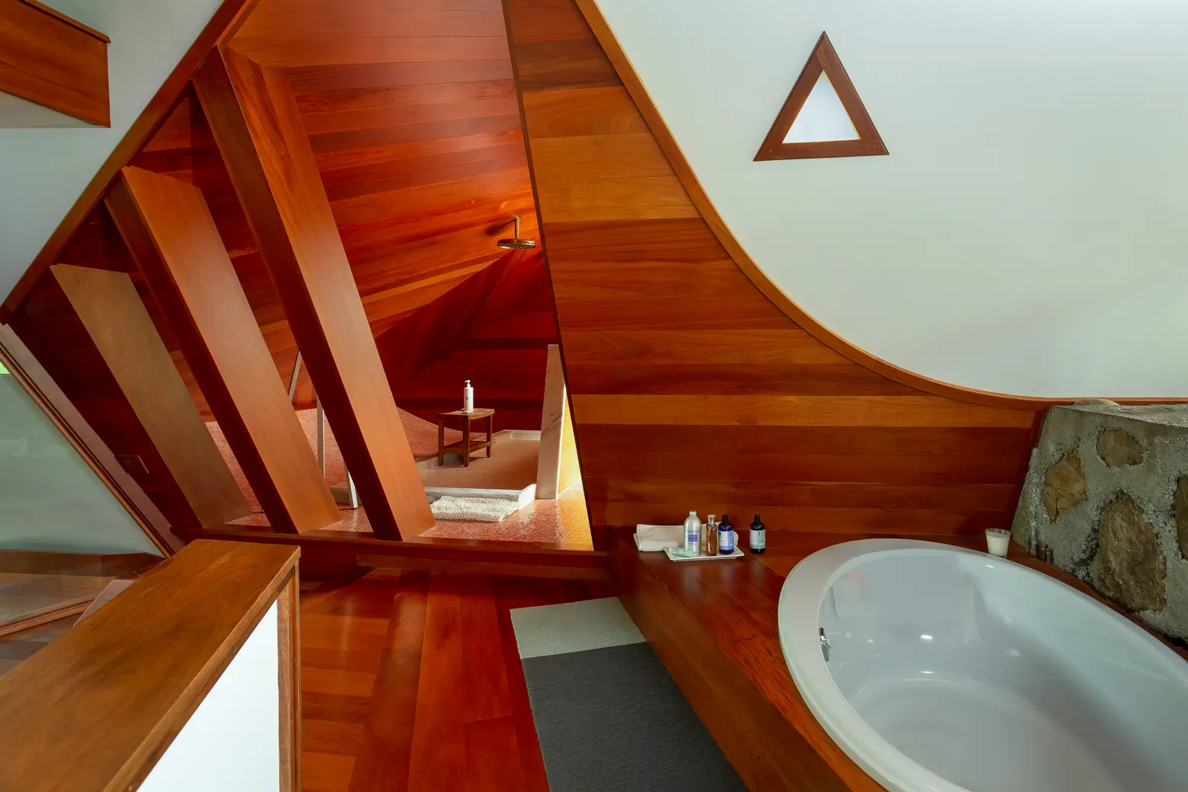
Up a dramatic swirl of a wood staircase are more bedrooms and baths, including a modern dream of a master suite. Built-in elements like geometric window frames and polished wood beams that run from floor to ceiling create design statements in every direction.
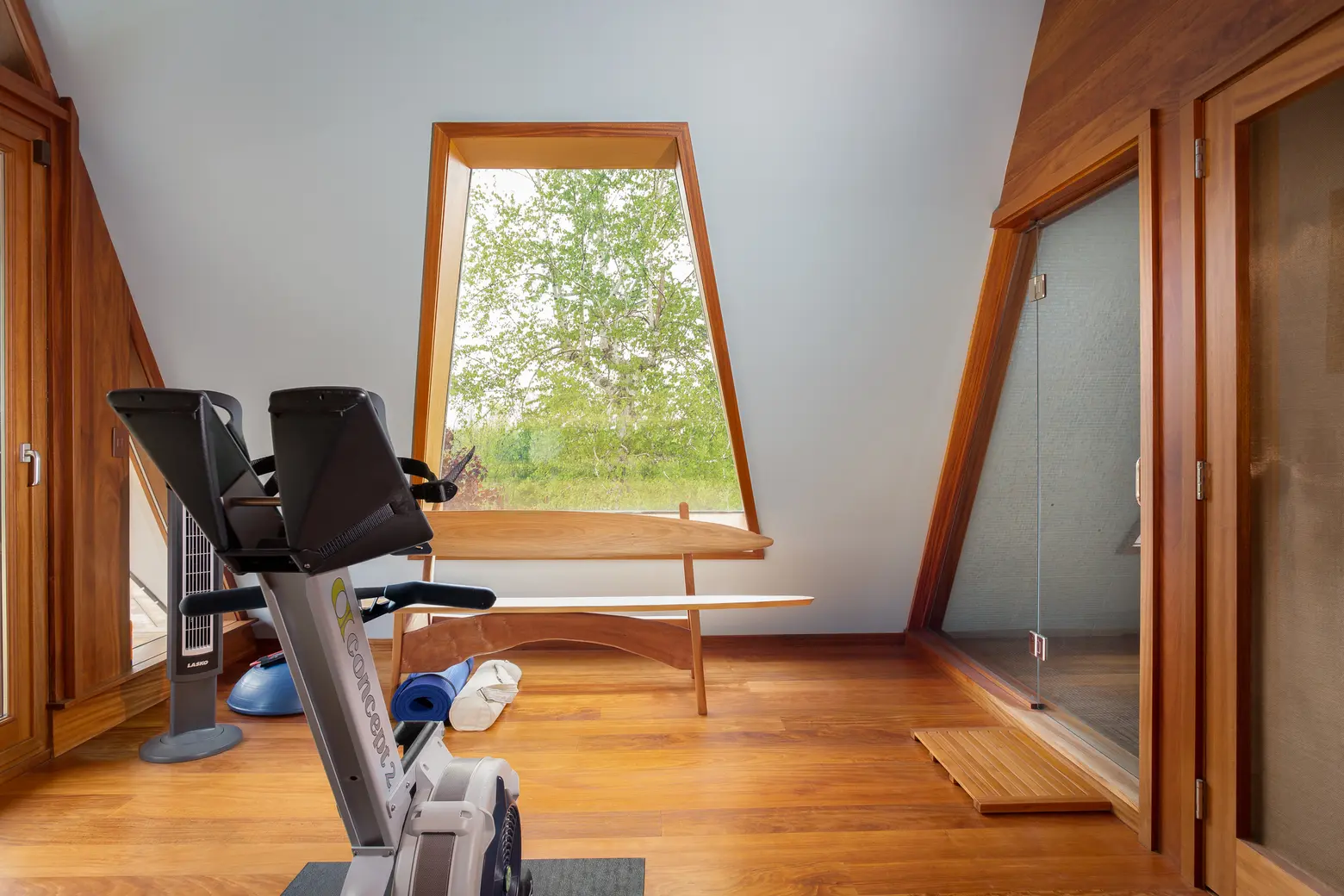
A tranquil exercise room borders a luxurious modern steam shower, basically nailing the “spa-like” description. From every room, nature is incorporated via wood-framed geometric windows.
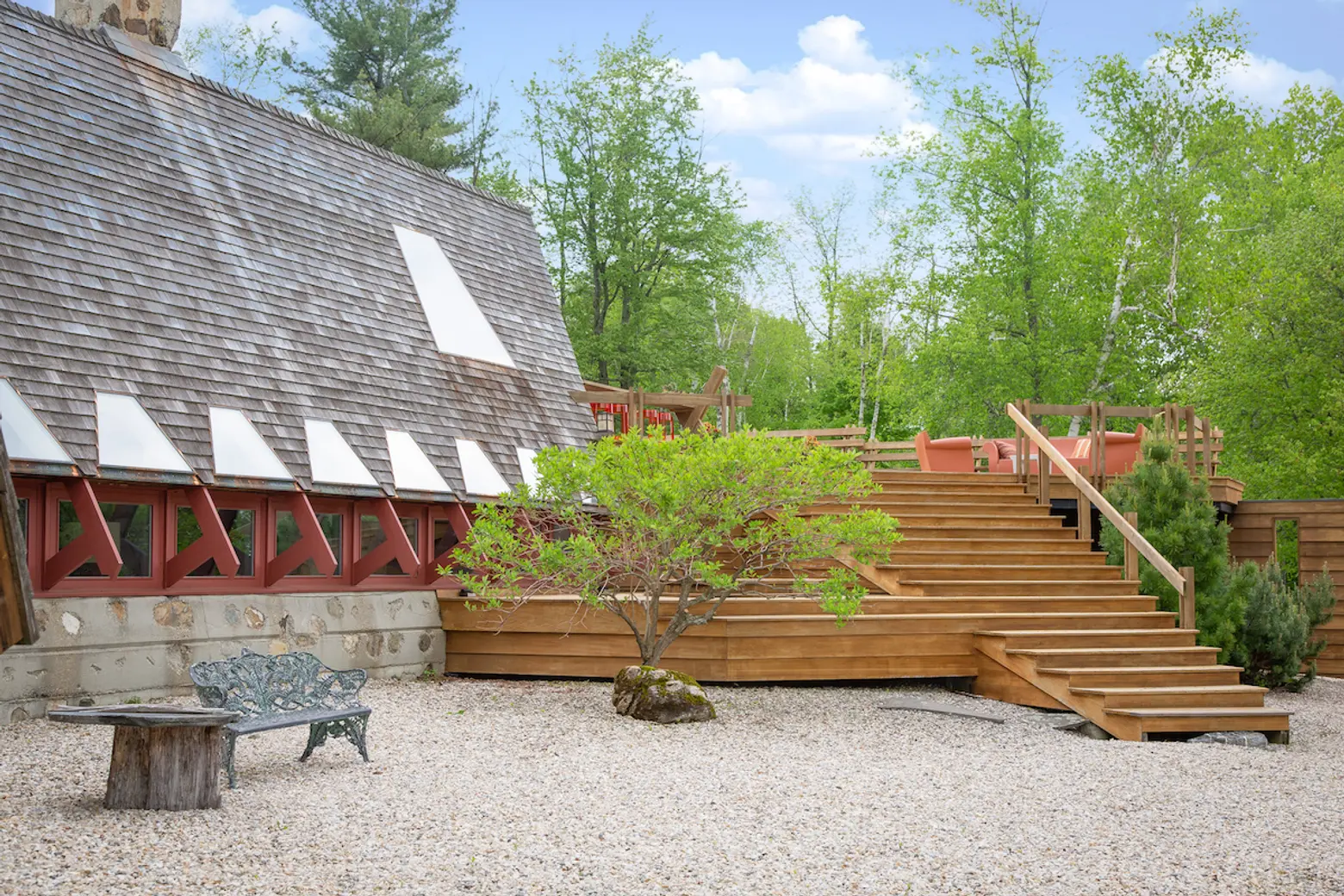
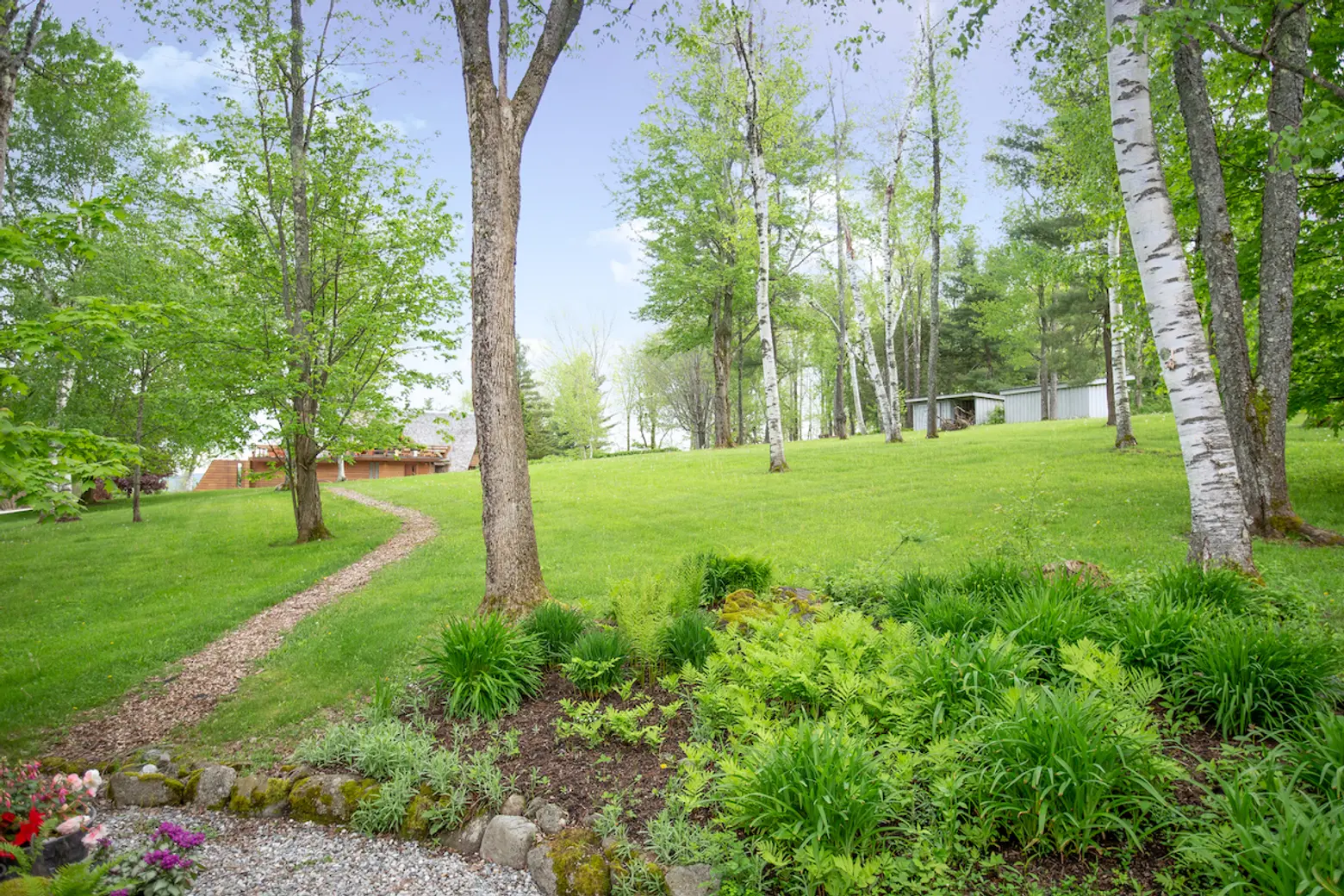
Surrounding the home are wood decks and stone-walled patios. The property’s 17 acres are landscaped with perennial gardens and winding stone paths.
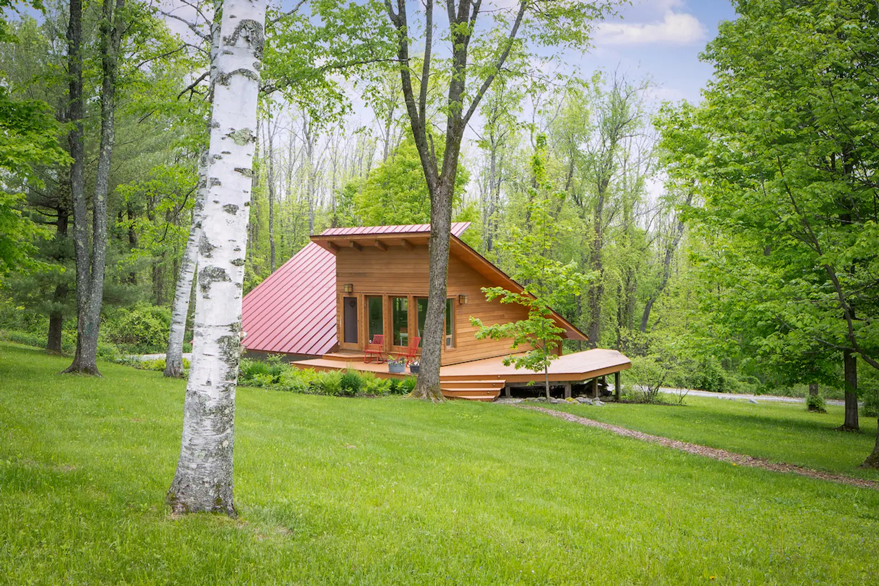
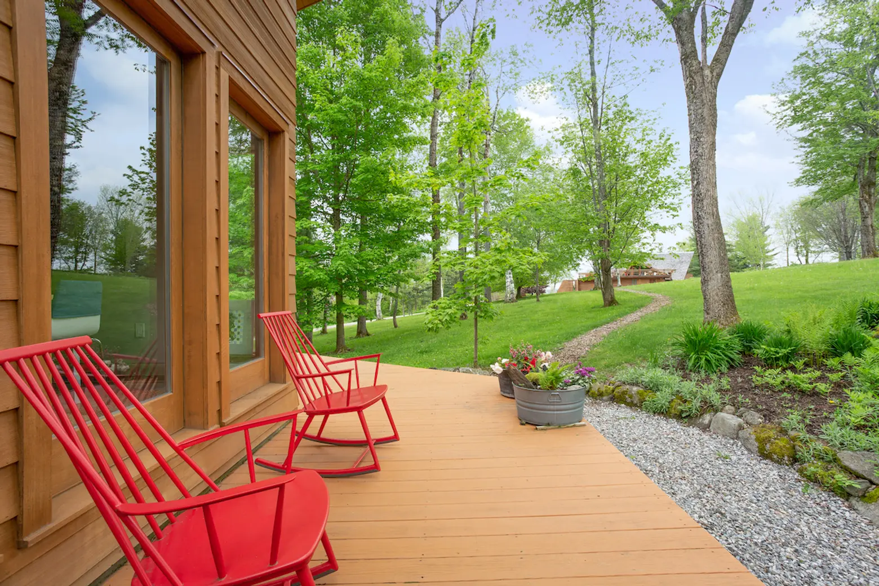
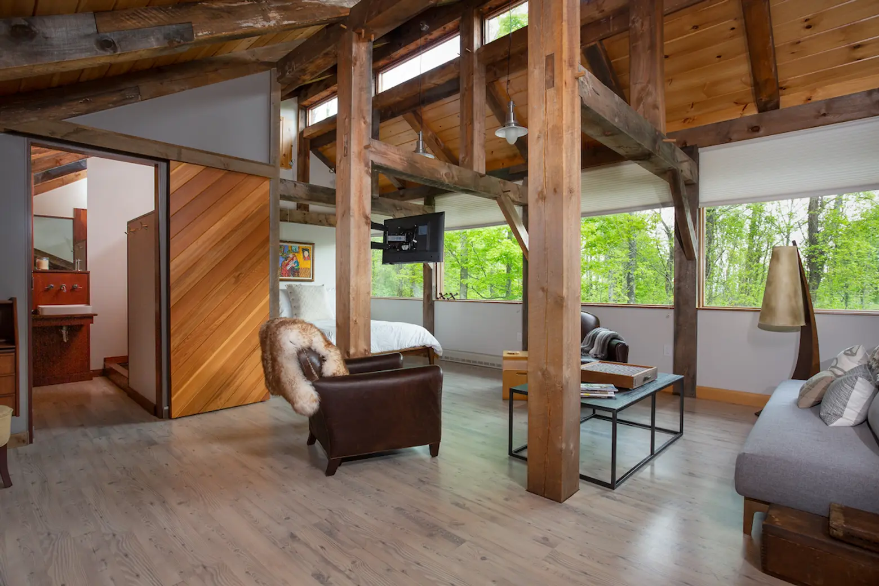
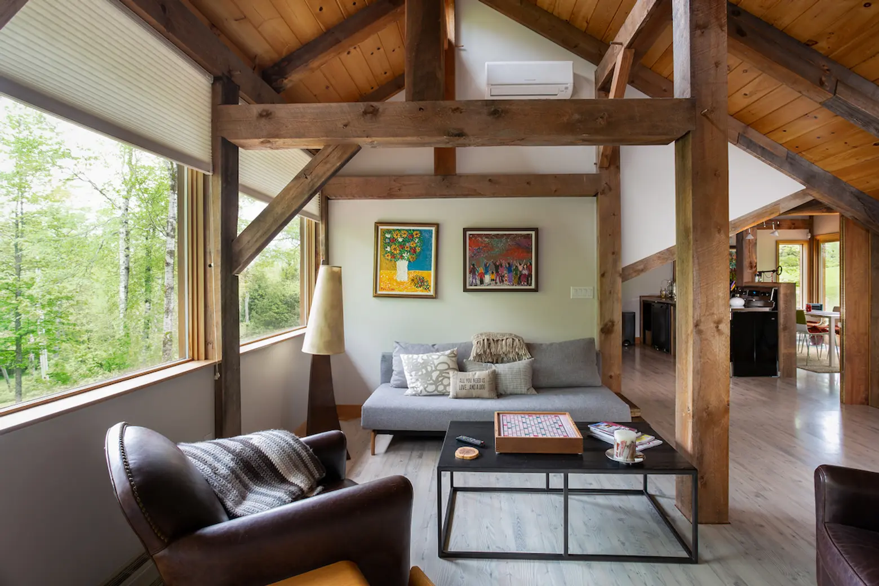
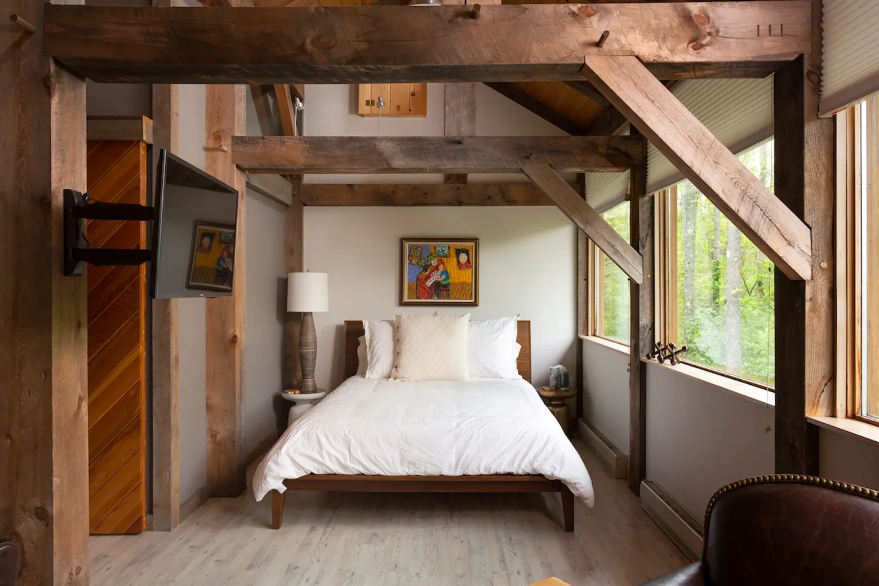
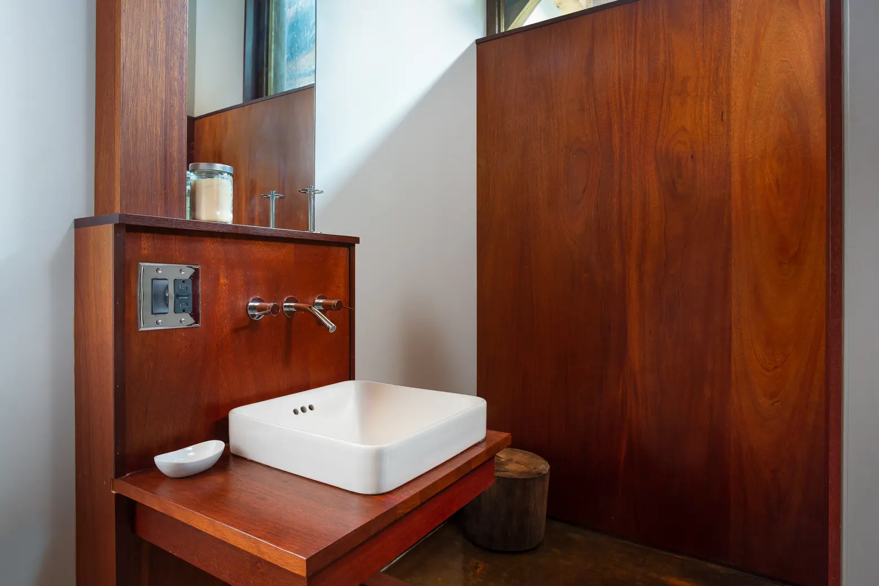
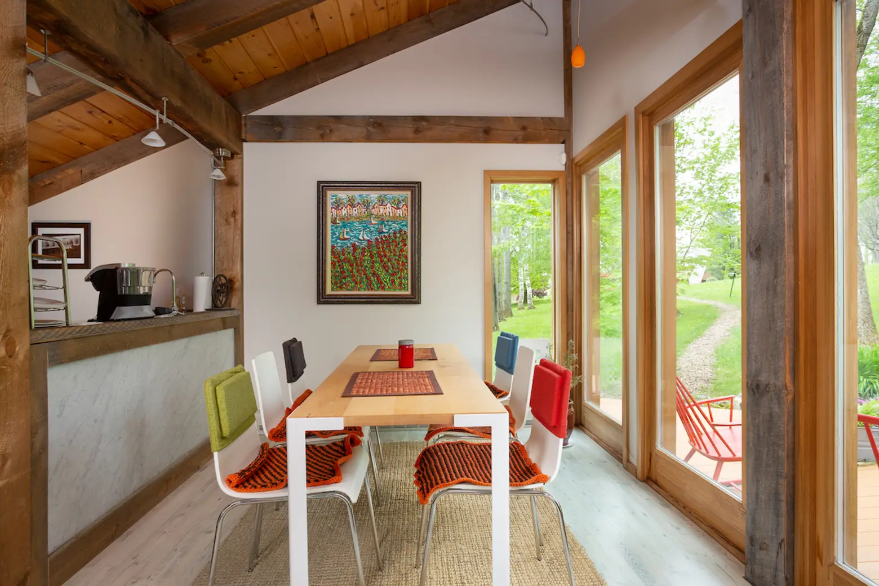
One of those paths leads to a stylish guest house–small, but beautifully designed to match the main home and, similarly, incorporate modern design with the surrounding nature. A chic renovated kitchen with a marble-framed bar is wrapped by floor-to-ceiling glass. Wood beams and waxed wood flooring offset contemporary comforts. The guest house is also surrounded by porches and patios for spring and summer living.
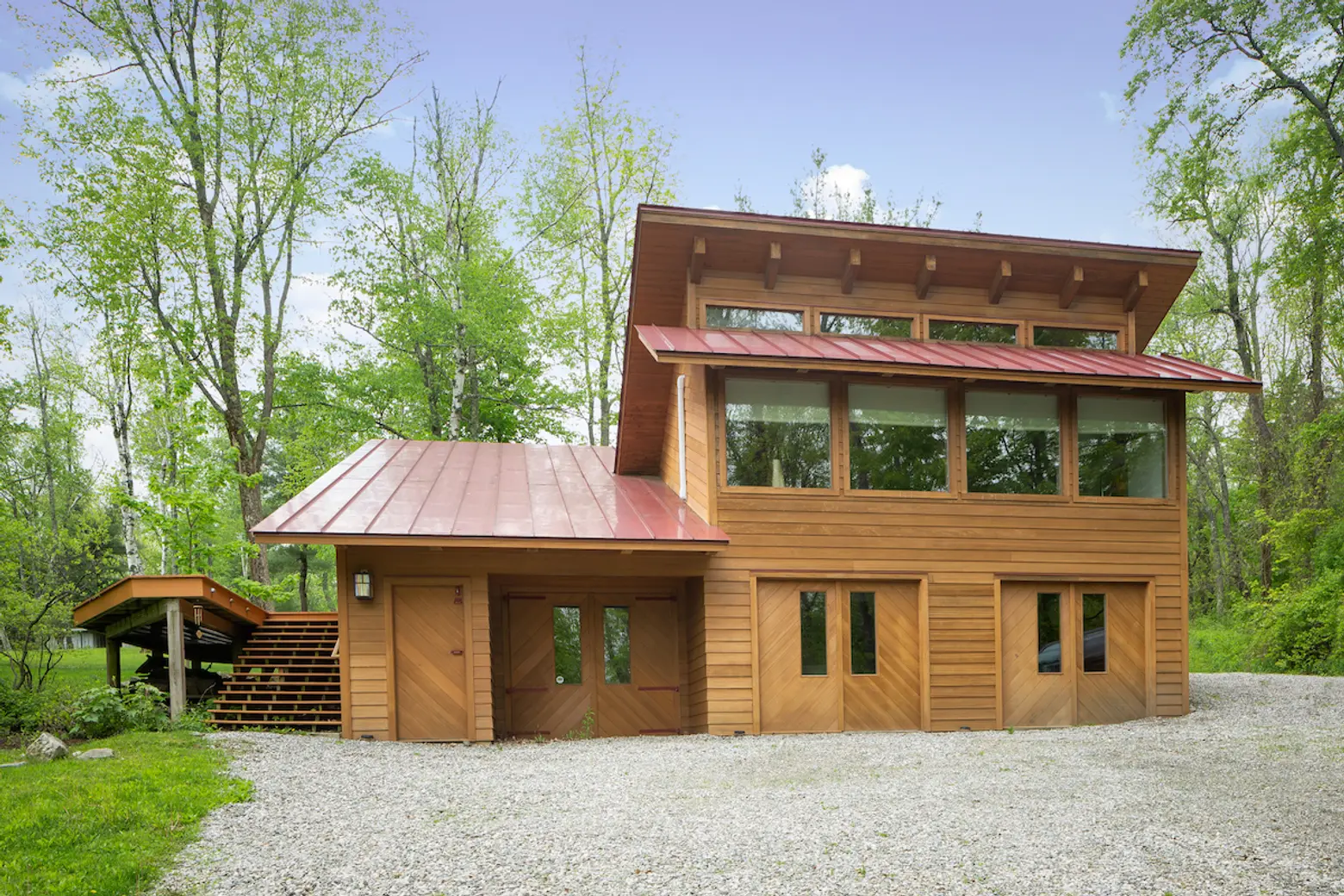
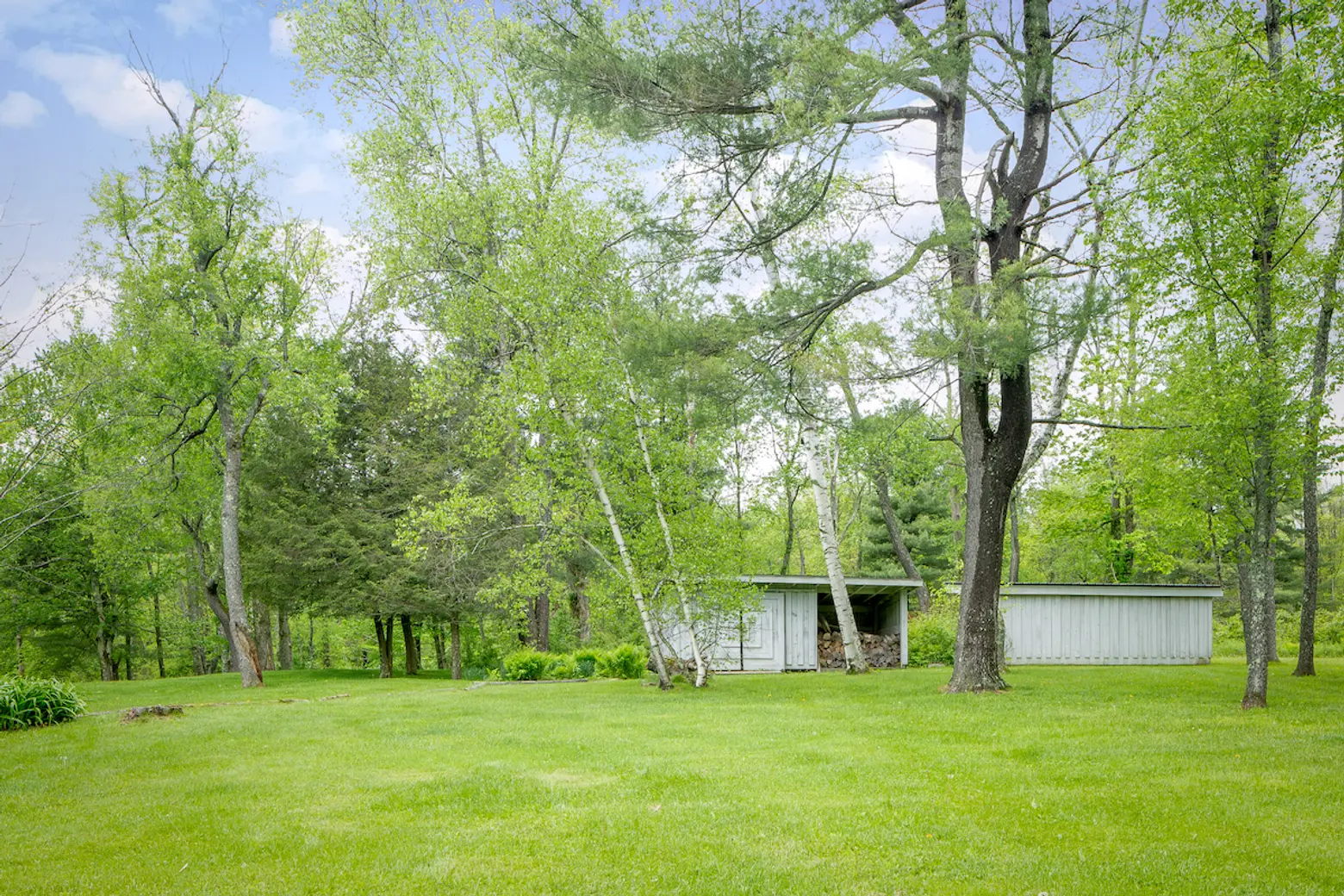
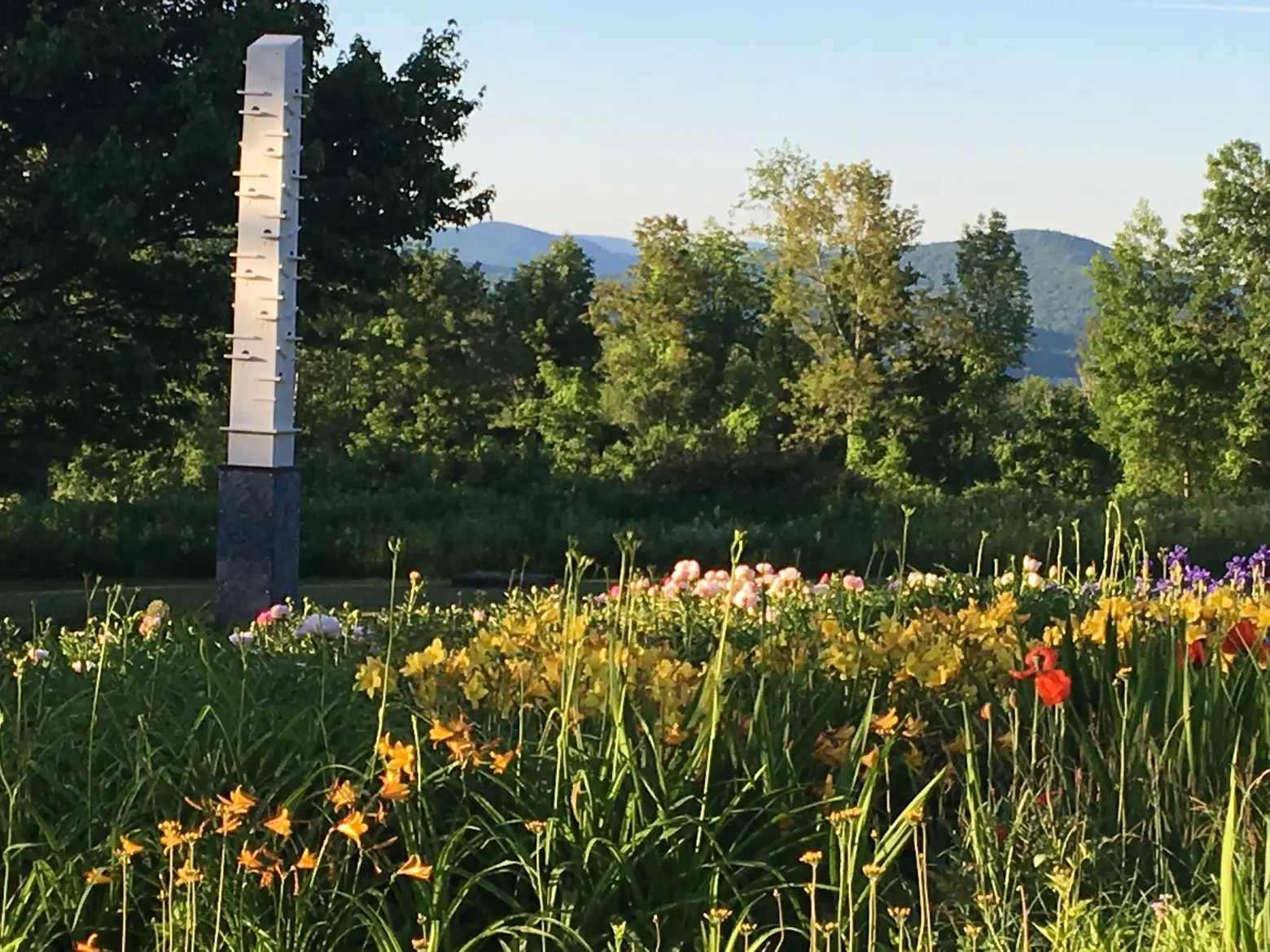
Attached to the guest house is a three-car garage with room to spare. Interspersed throughout the property are additional modern design high notes (a low rectangular woodshed, for example, and a high-rise birdhouse that looks a lot like 56 Leonard).
[Listing: 121 Top of Dean Hill Road by Gladys Montgomery and Jennifer Capala for Sothebys International Realty.]
RELATED:
- Hudson River views abound at this six-acre Garrison estate, designed by a Frank Lloyd Wright disciple
- Clean lines highlight this $810K Usonia home in Westchester by a Frank Lloyd Wright apprentice
- This $1.25M modernist house in Ossining was designed by Frank Lloyd Wright’s firm
- Frank Lloyd Wright’s unique hexagonal house in Glen Ridge, NJ is back on the market for $1.2M
Image credit: Ren Nickson courtesy of Sothebys International Realty.
