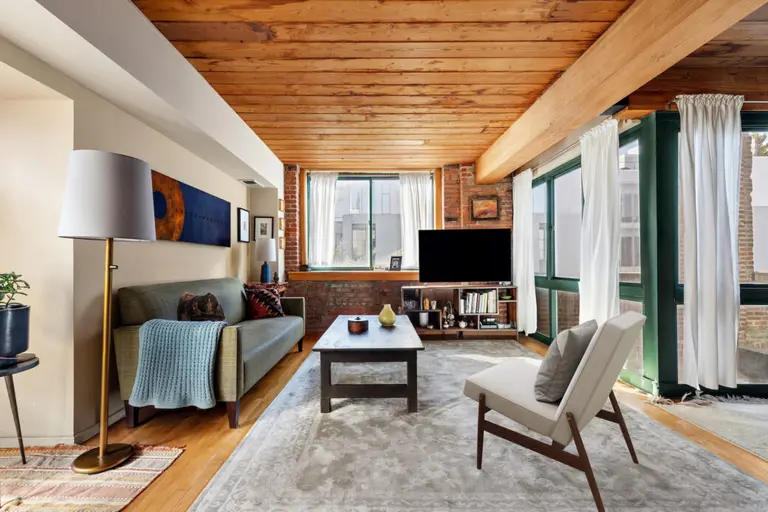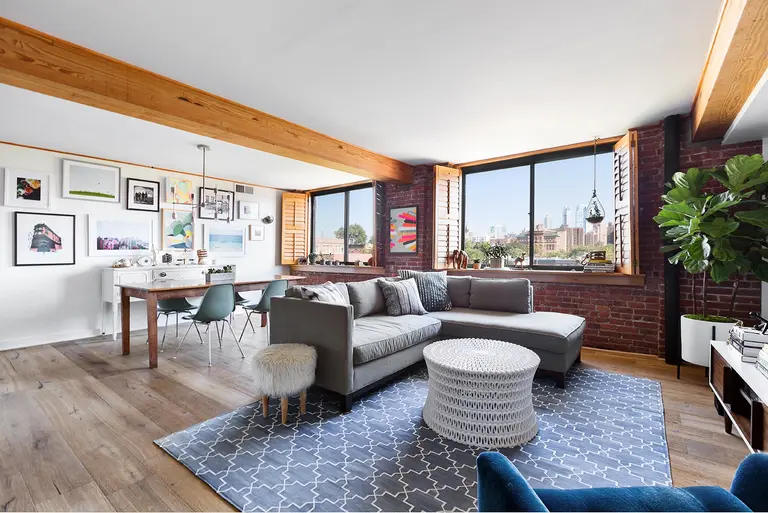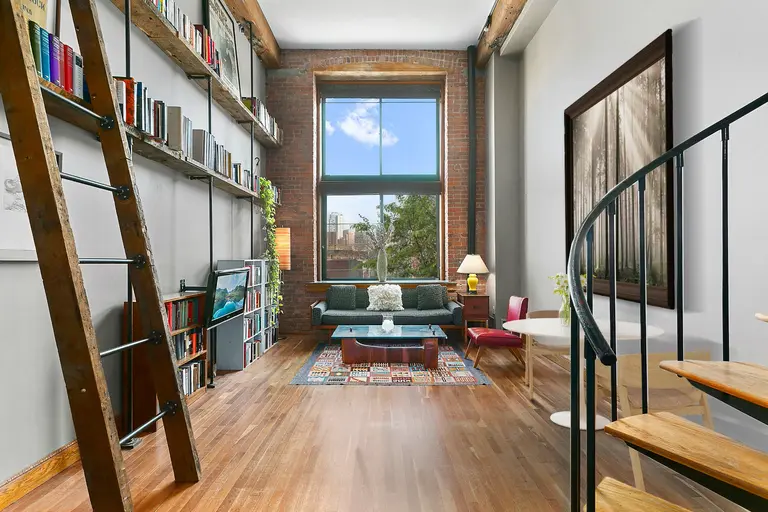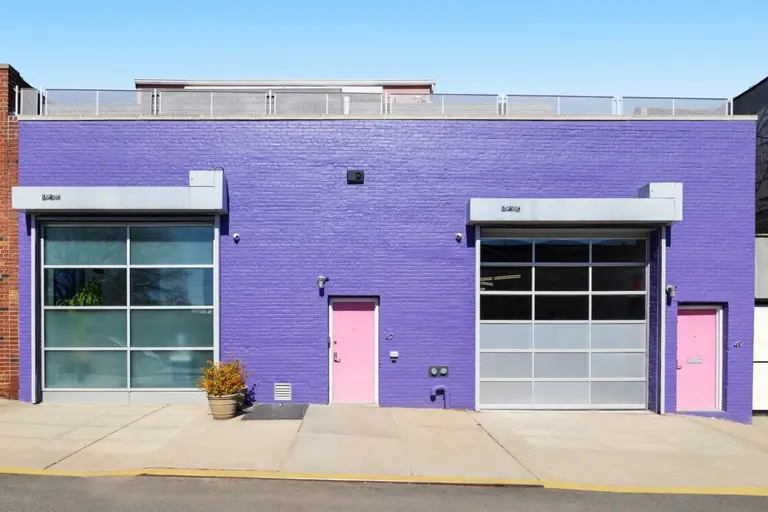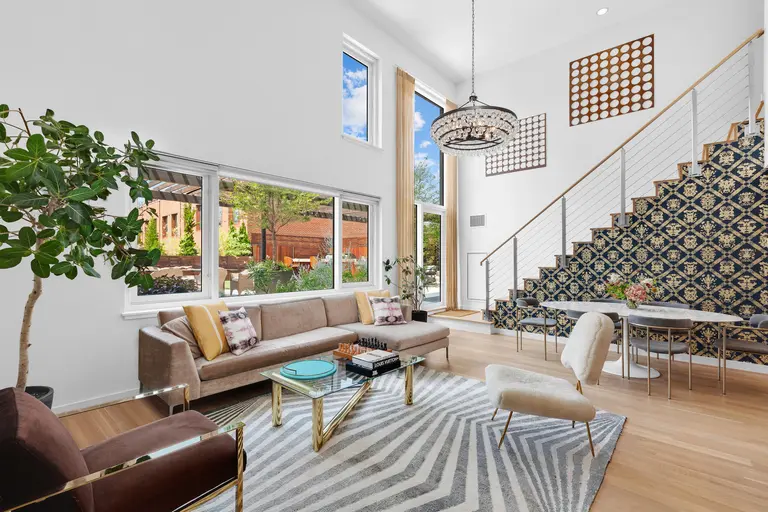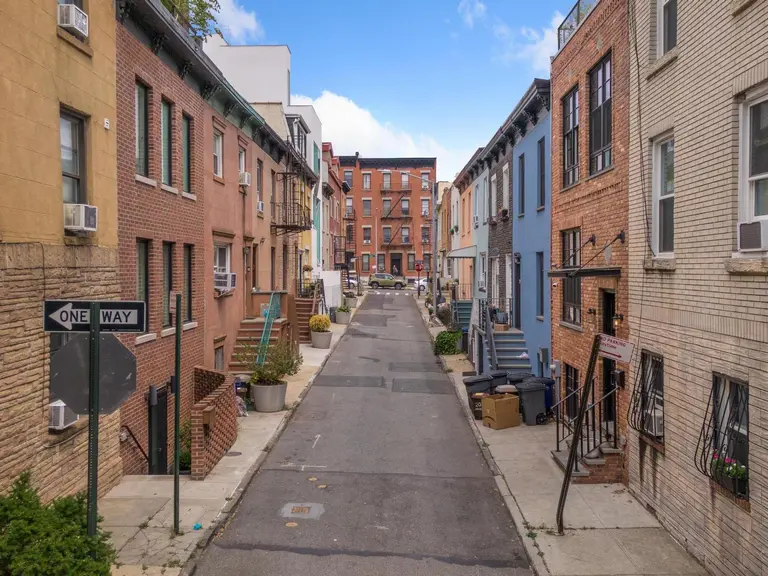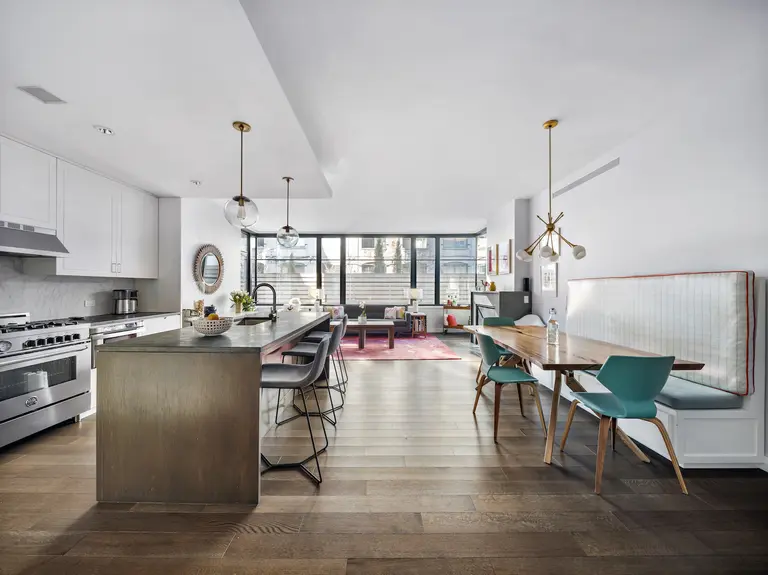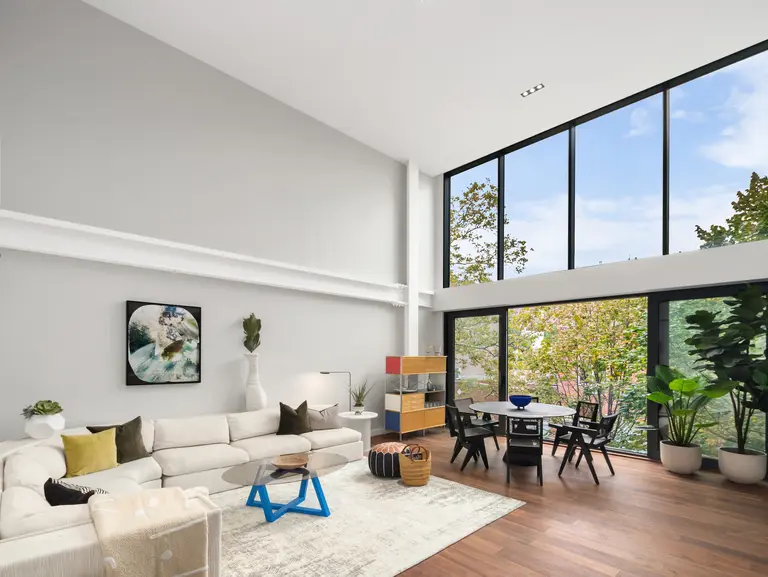$1.45M Carroll Gardens condo has Civil War-era details and a sunny patio
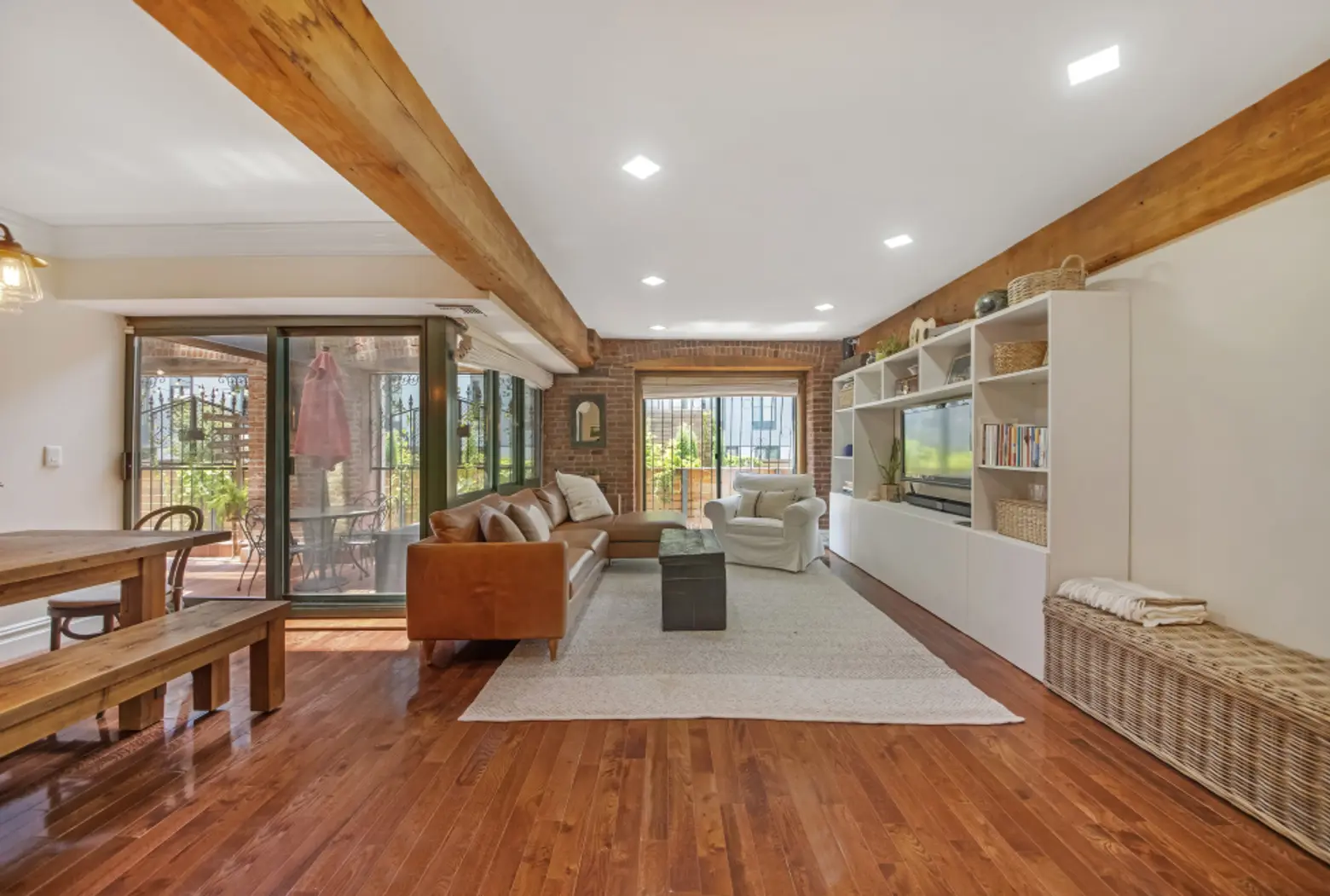
Photo credit: Vistabee
The Mill at 376 President Street in Carroll Gardens is a Civil War-era jute warehouse that’s been transformed into a 55-unit condo building, and many of the loft-like units feature architectural details from this time. This two-bedroom apartment, listed for $1,450,000, features many of these elements, including original red oak beams, wood hewn ceilings, and exposed brick. On top of all that charm, it has a sunny outdoor patio.


The layout of the main living space provides natural separation for the living and dining areas. The current design complements the historic details and makes the home feel even larger than its 1,100 square feet.

The patio is accessed via the living room. Since the unit is on the first floor, cool brick framing and iron gating separate this space from the communal outdoor garden.


The kitchen is open to the living space and has a counter that can be used for additional dining space.

The secondary bedroom benefits from more of the floor-to-ceiling windows that overlook the patio. There’s a full bathroom just across the hall.

The master bedroom has even more oversized windows and is incredibly bright. It’s part of a full suite, consisting of an en-suite bathroom and three closets.

The building offers residents access to a common garden with outdoor seating and grills, as well as a complimentary bike storage, two laundry rooms per floor, and waitlisted on-site parking. It’s just two blocks from the F and G trains at Carroll Street and three blocks from the R train at Union Street.
[Listing details: 376 President Street, Unit 1H at CityRealty]
[At Compass by Aaron Mazor and Kelsey Hiscano]
RELATED:
- For $1.5M, this Carroll Gardens co-op comes with a lovely garden and a woodshop
- An outdoor deck and bonus basement make this $1.6M Fort Greene co-op a stand-out
- In Brooklyn’s first skyscraper, this $1.4M condo has a magazine-ready kitchen and a private terrace
Photo credit: Vistabee















