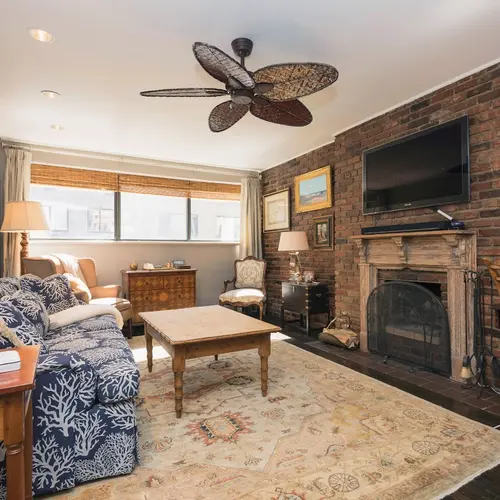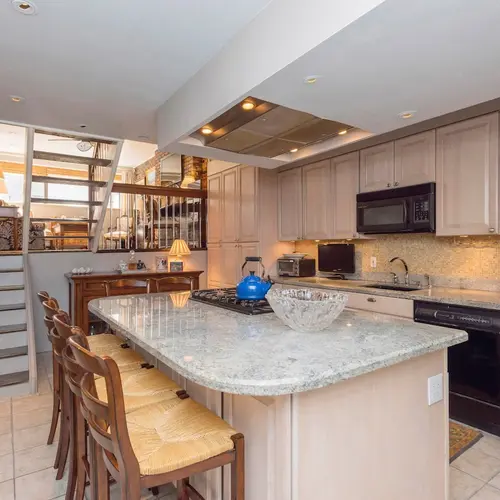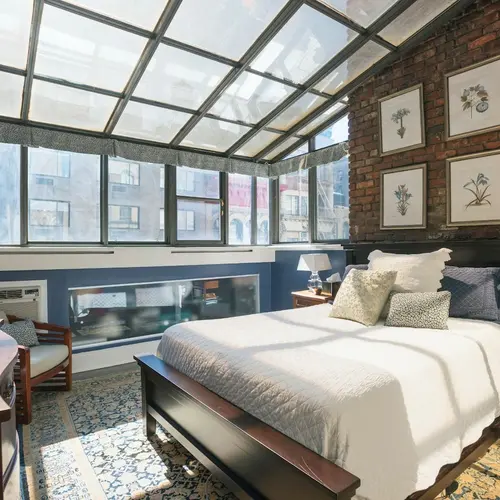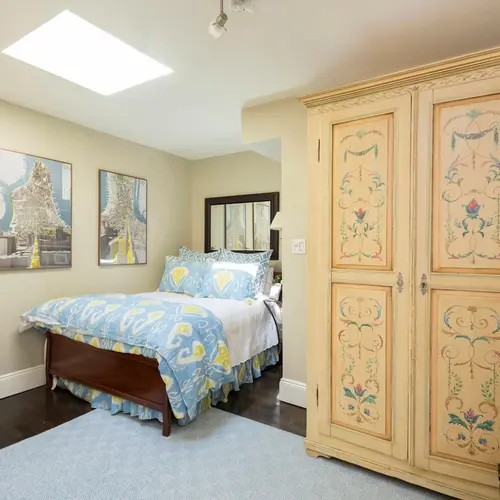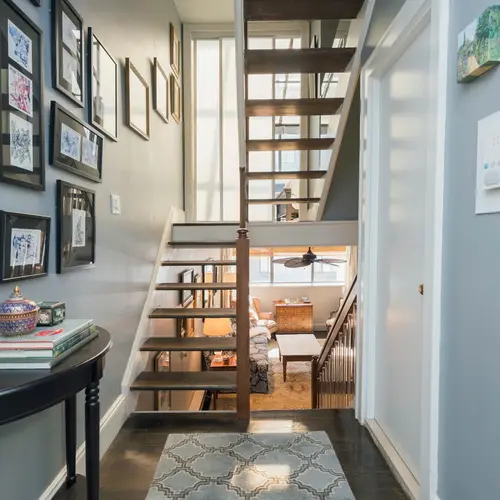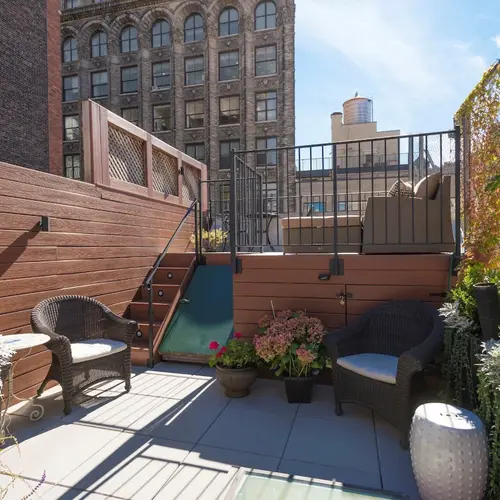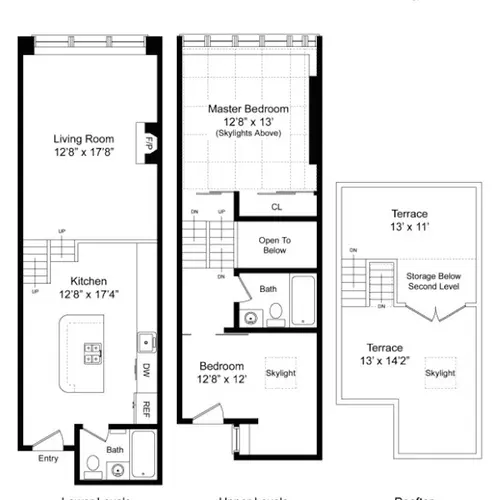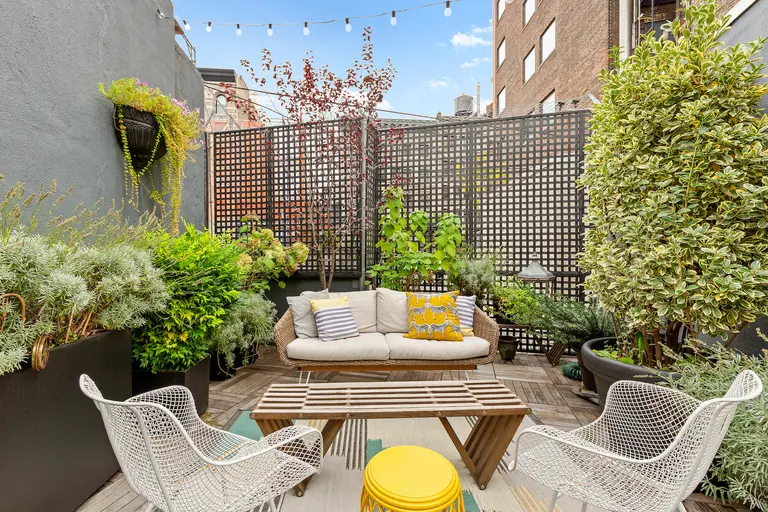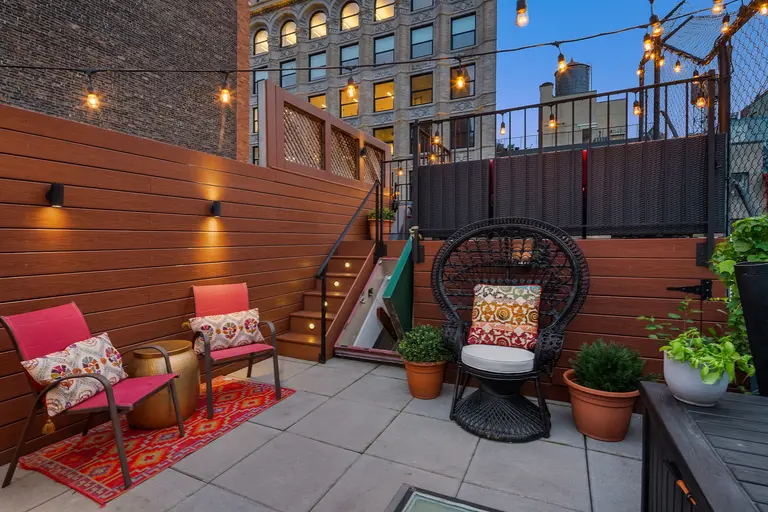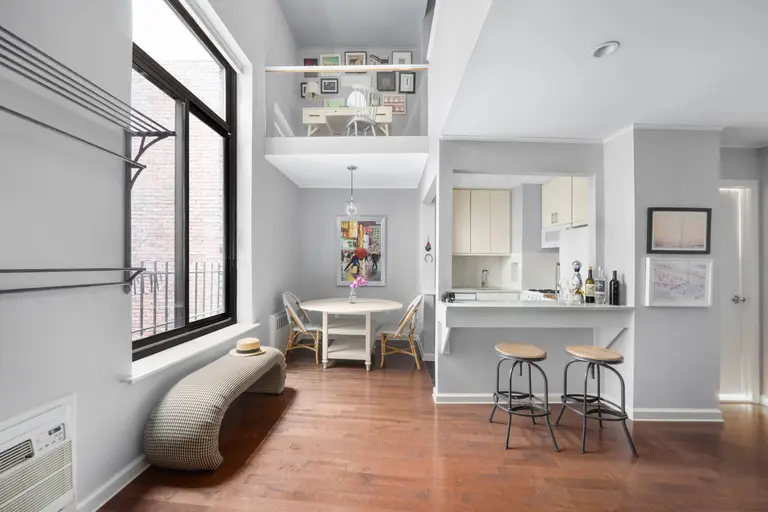$1.8M Greenwich Village Pied-a-Terre Is Charming on so Many Levels
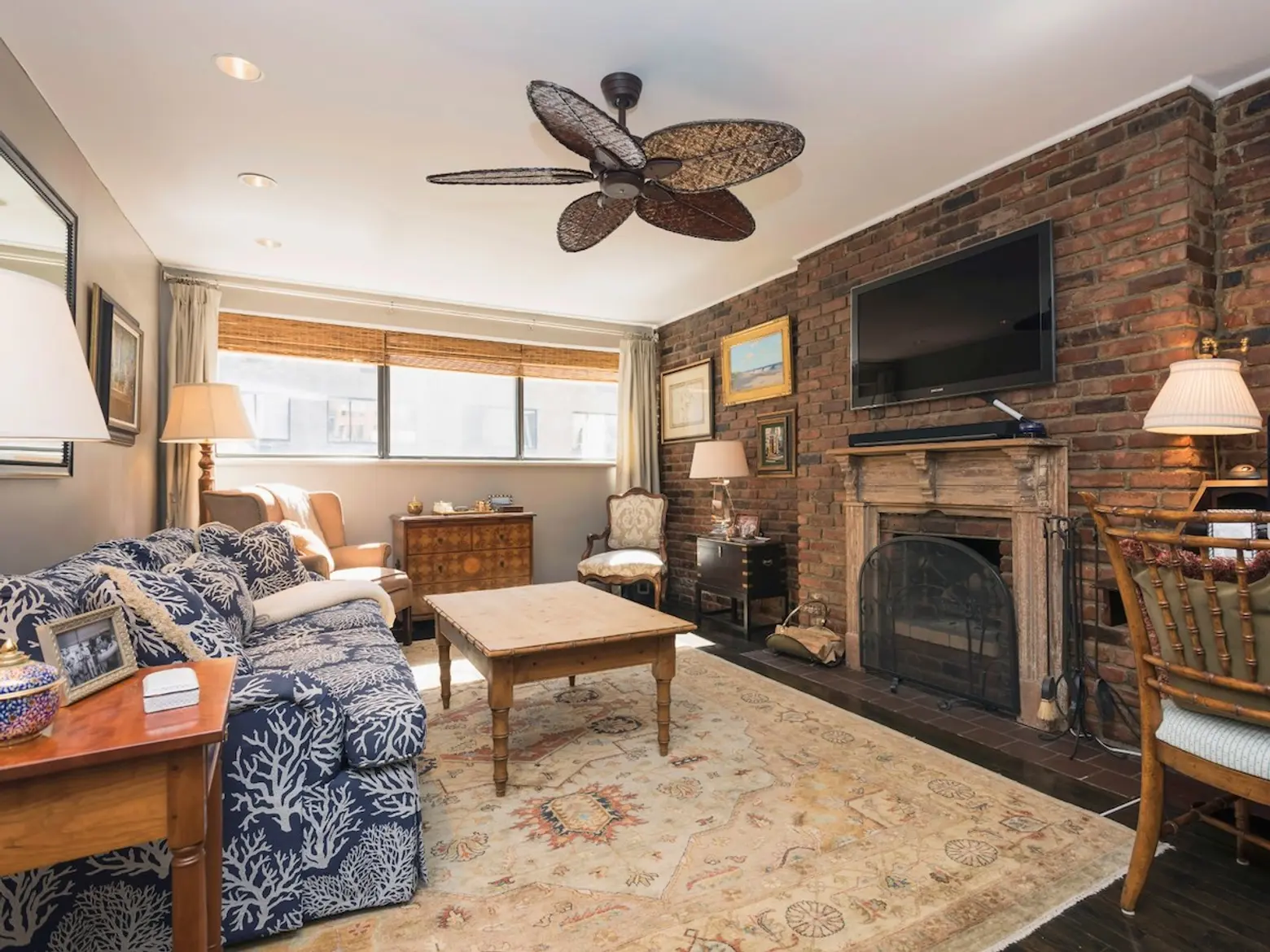
As you’re walking in the midst of the hustle and bustle of Union Square, it might not occur to you that you’re just paces away from a rather gorgeous retreat waiting to be someone’s home or pied-a-terre. But just a few blocks from the thriving landmark, one such adorable unit at 49 East 12th Street has popped up on the market, asking $1.795 million.
The space of this two-bedroom Greenwich Village triplex is maximized by dividing it into four well-proportioned split-levels. Upon entering there’s a large chef’s kitchen with a massive island, granite counter tops, tile flooring, plenty of cabinet space, and a vented cook top range. Up a small flight of stairs sits the nicely lit living room with exposed brick walls, hardwood floors, and a wood-burning fireplace with a rustic hand-carved surround.
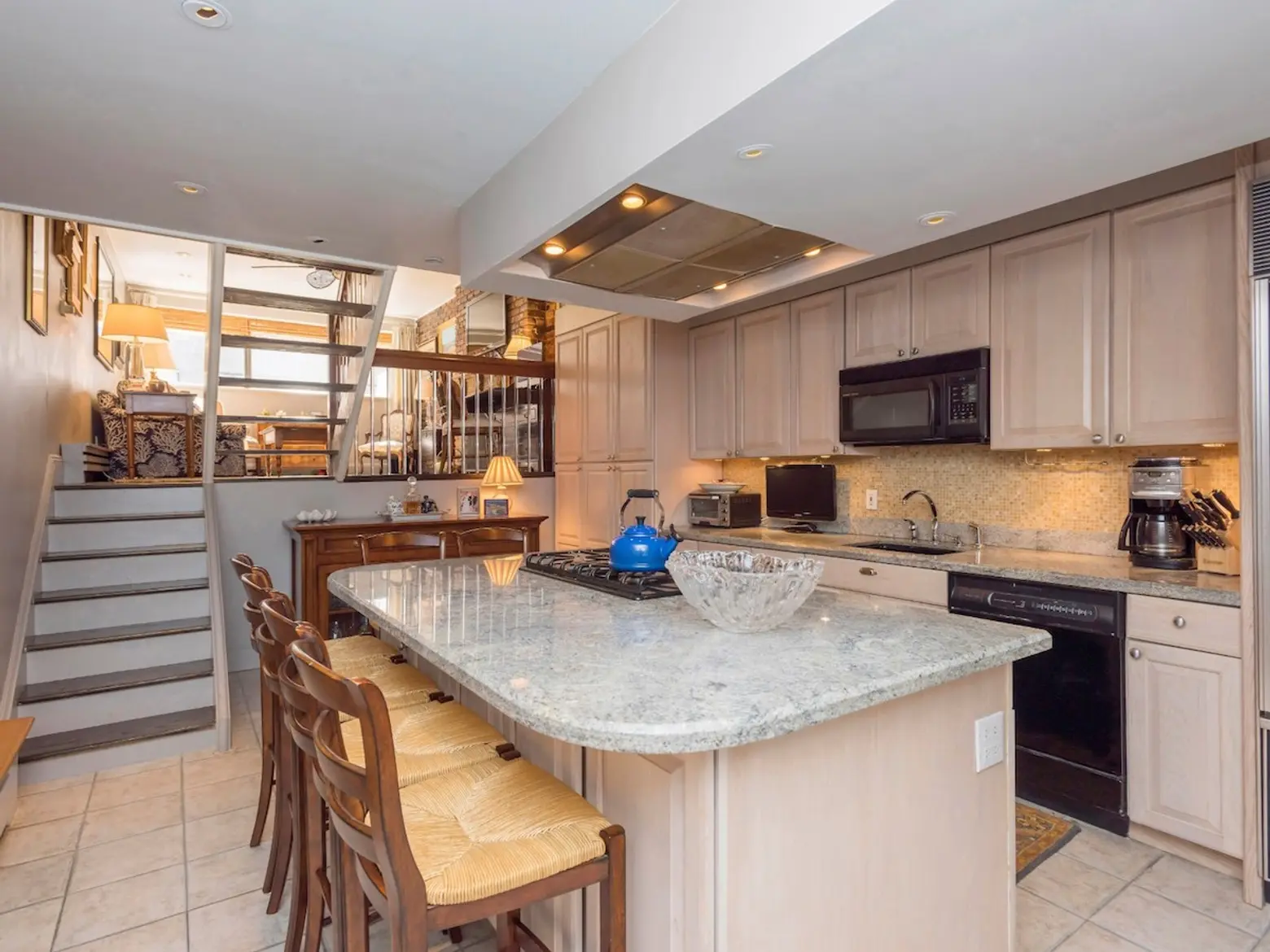
The next mini story has a small bedroom with a skylight and a full bathroom. Then another small flight of stairs takes you to the spacious sky-lit master. This is about as close to Swiss Family Robinson living as you could ever hope to get in the city, with nothing but a grid of windows separating you from the sky directly overhead.
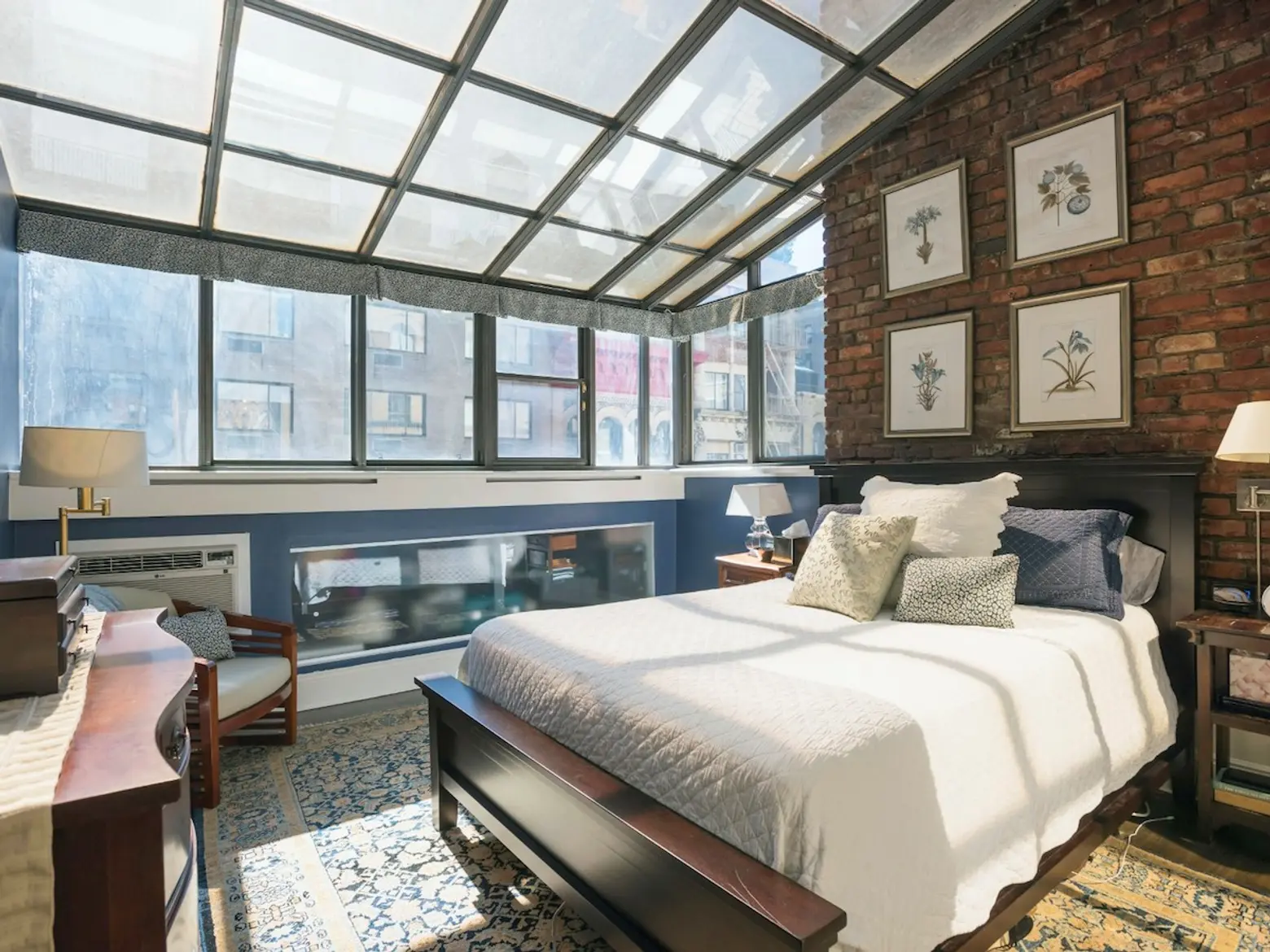
The highlight of the home is the spacious, landscaped roof deck. Not to be outdone, the deck also flaunts two levels and a nice storage area, something any New Yorker would covet.
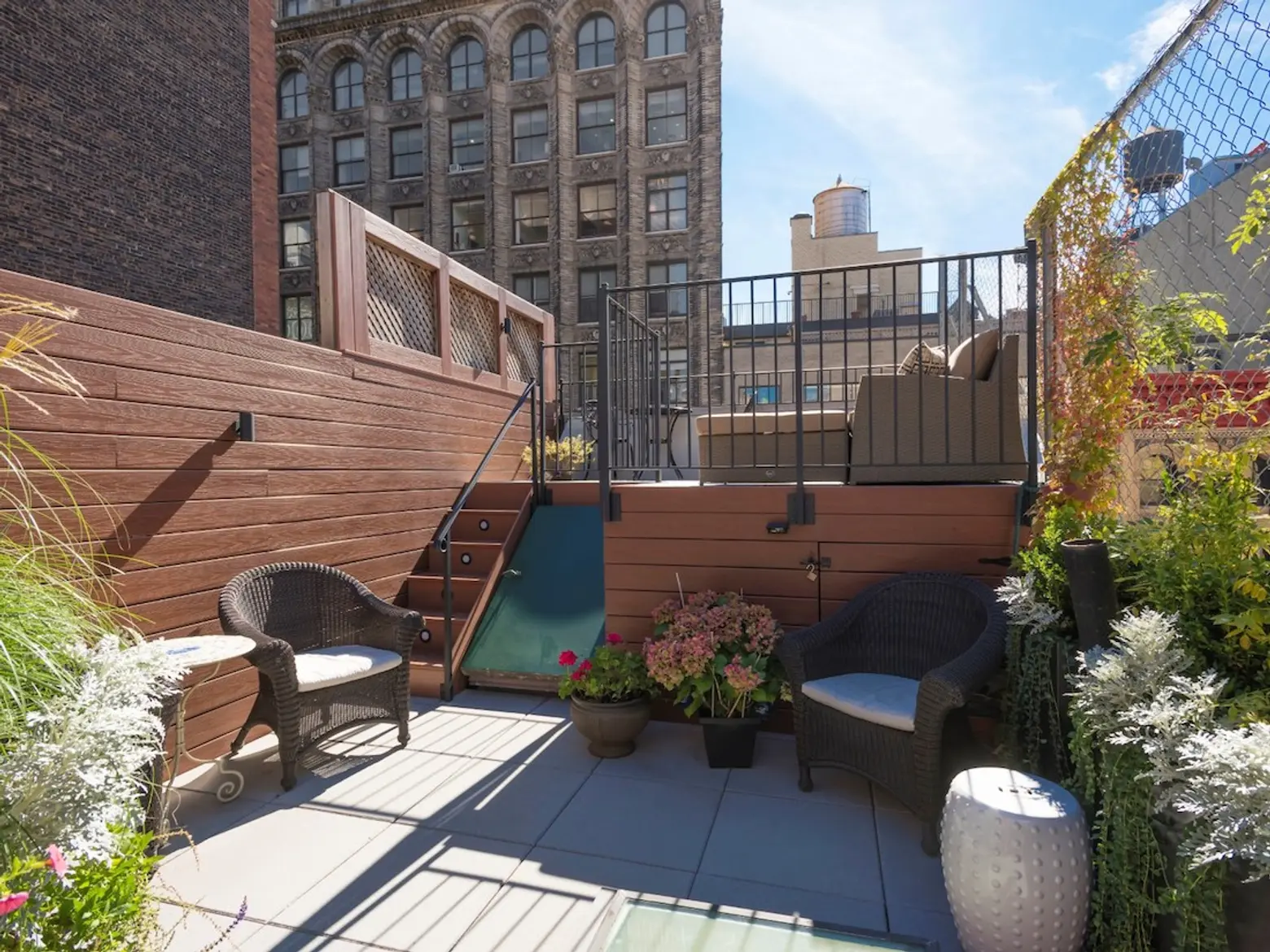
49 East 12th Street is a pet-friendly building right in the heart of Greenwich Village. Residents enjoy the utmost in security with a live-in super and video surveillance. They also benefit from a newly renovated elevator and a landscaped common roof deck (in the highly unlikely event that your private roof deck gets too lonely). Located just blocks away from Union Square, this triplex is merely steps from such staples as Barnes and Noble, Whole Foods, and Trader Joe’s, along with great restaurants, shopping, transportation, and for Fido, Petco.
[Listing: 49 East 12th Street #6C by John Tenore and Glenn Norrgard of Sotheby’s Homes]
[via CityRealty]
Photos courtesy of Sotheby’s Homes
