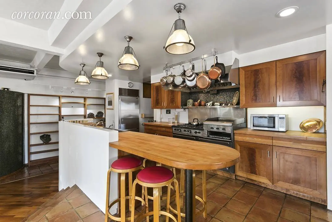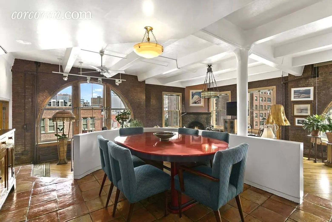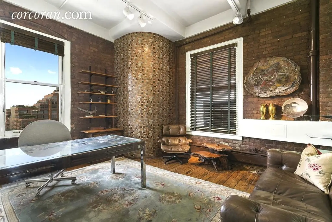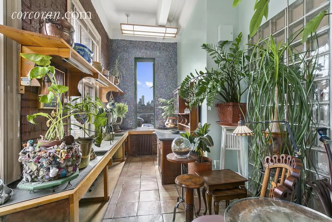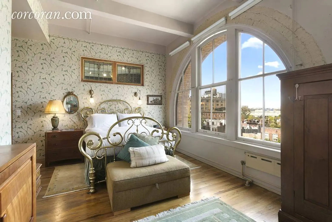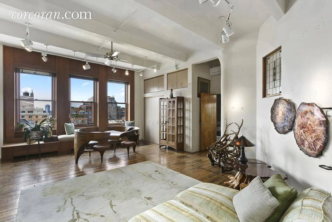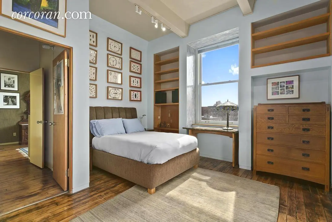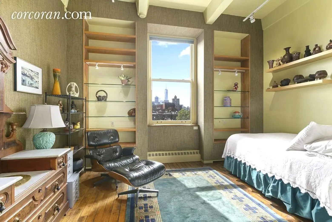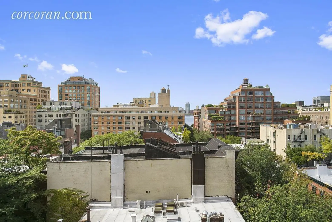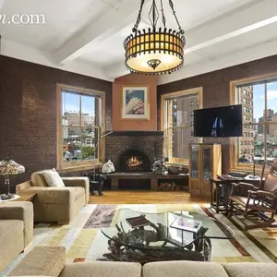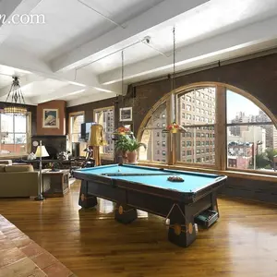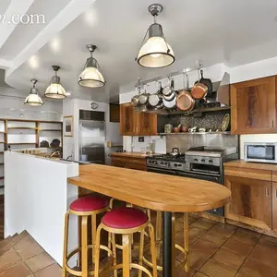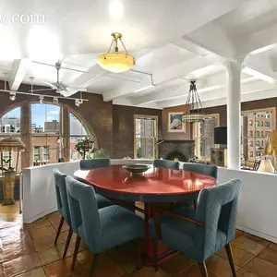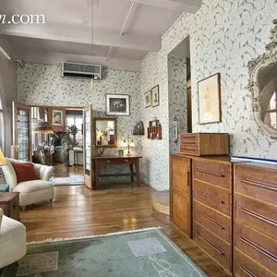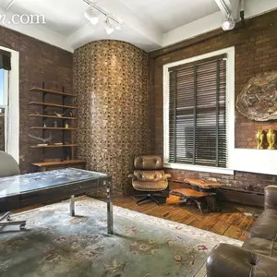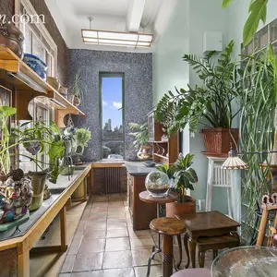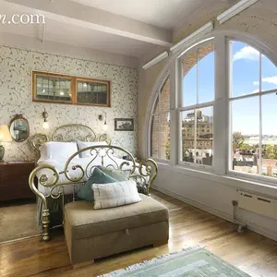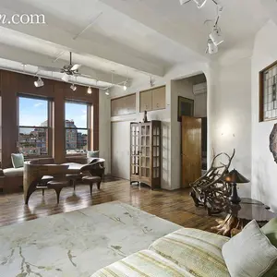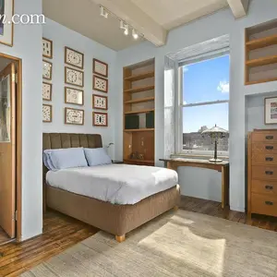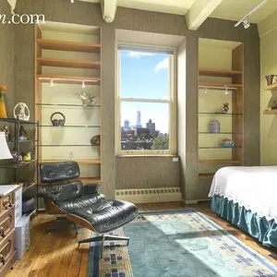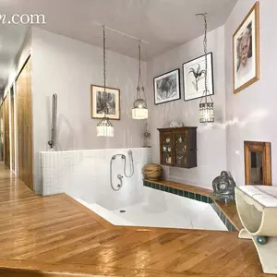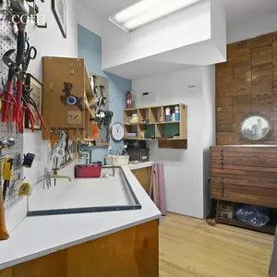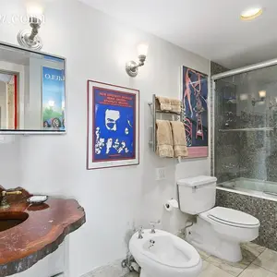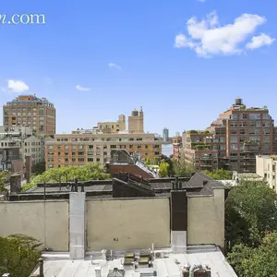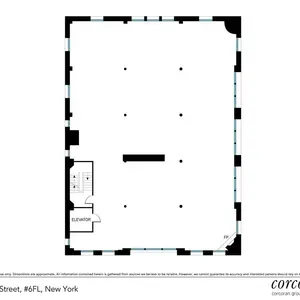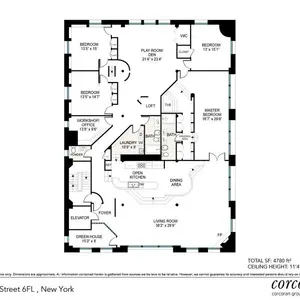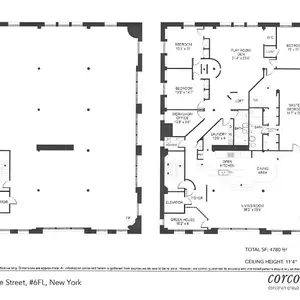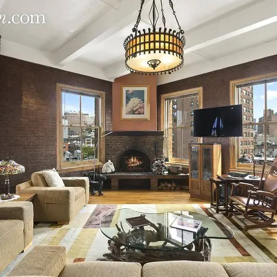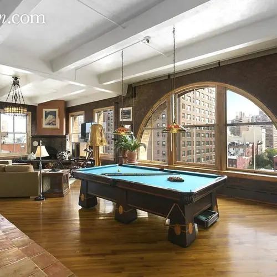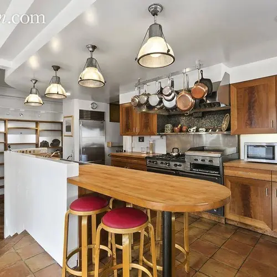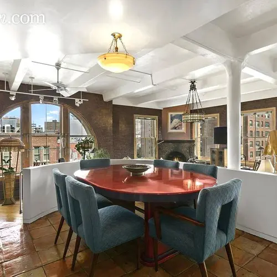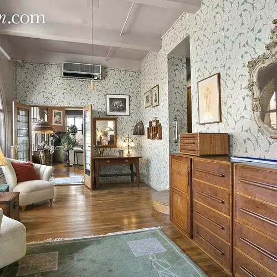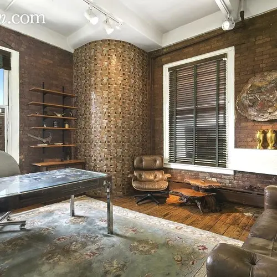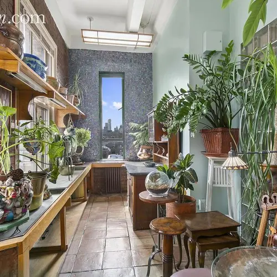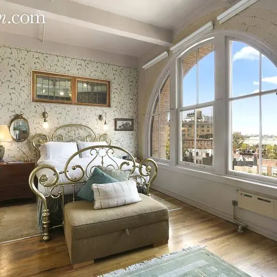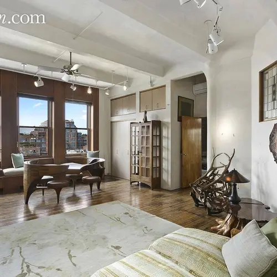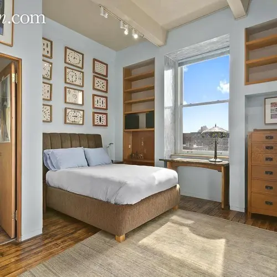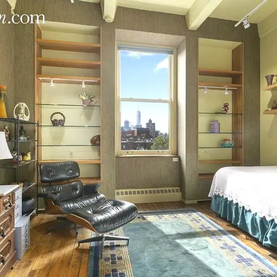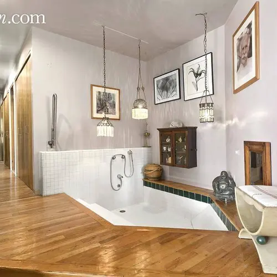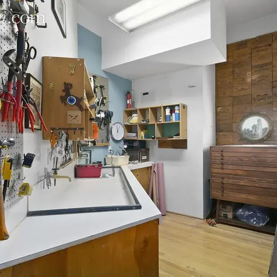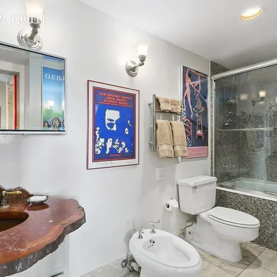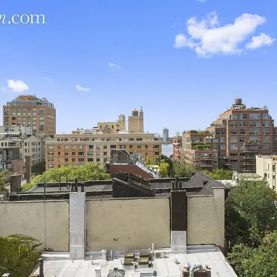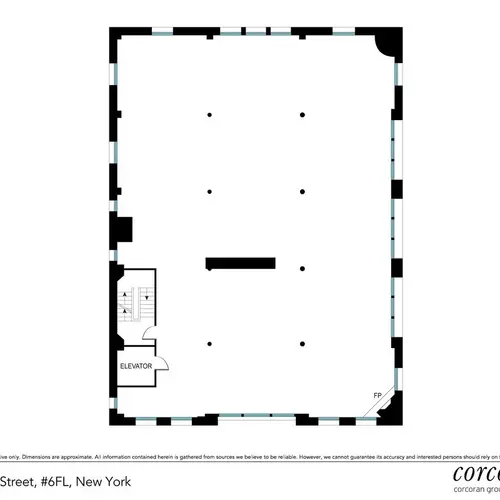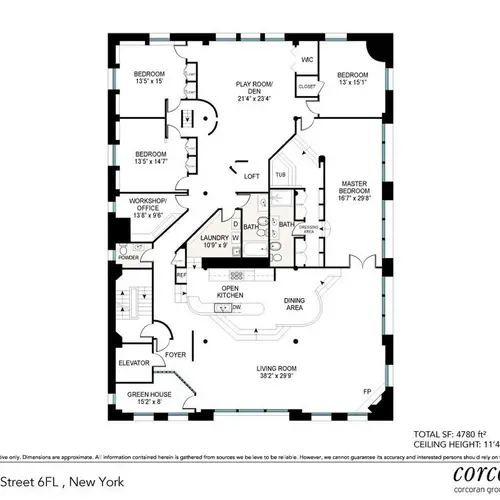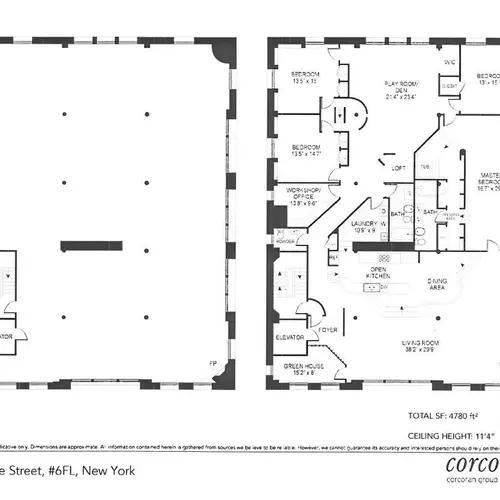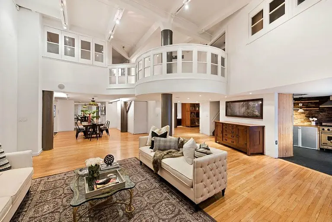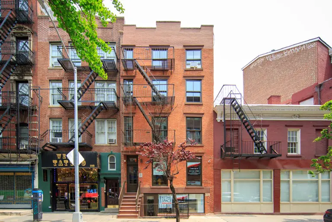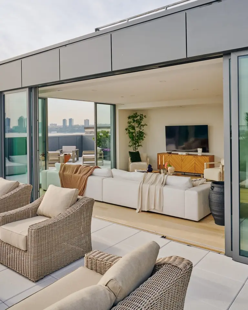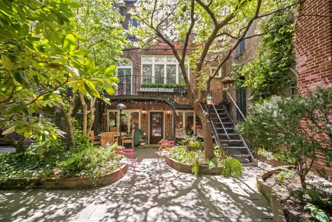$11.5M full-floor West Village loft is available for the first time in 40 years
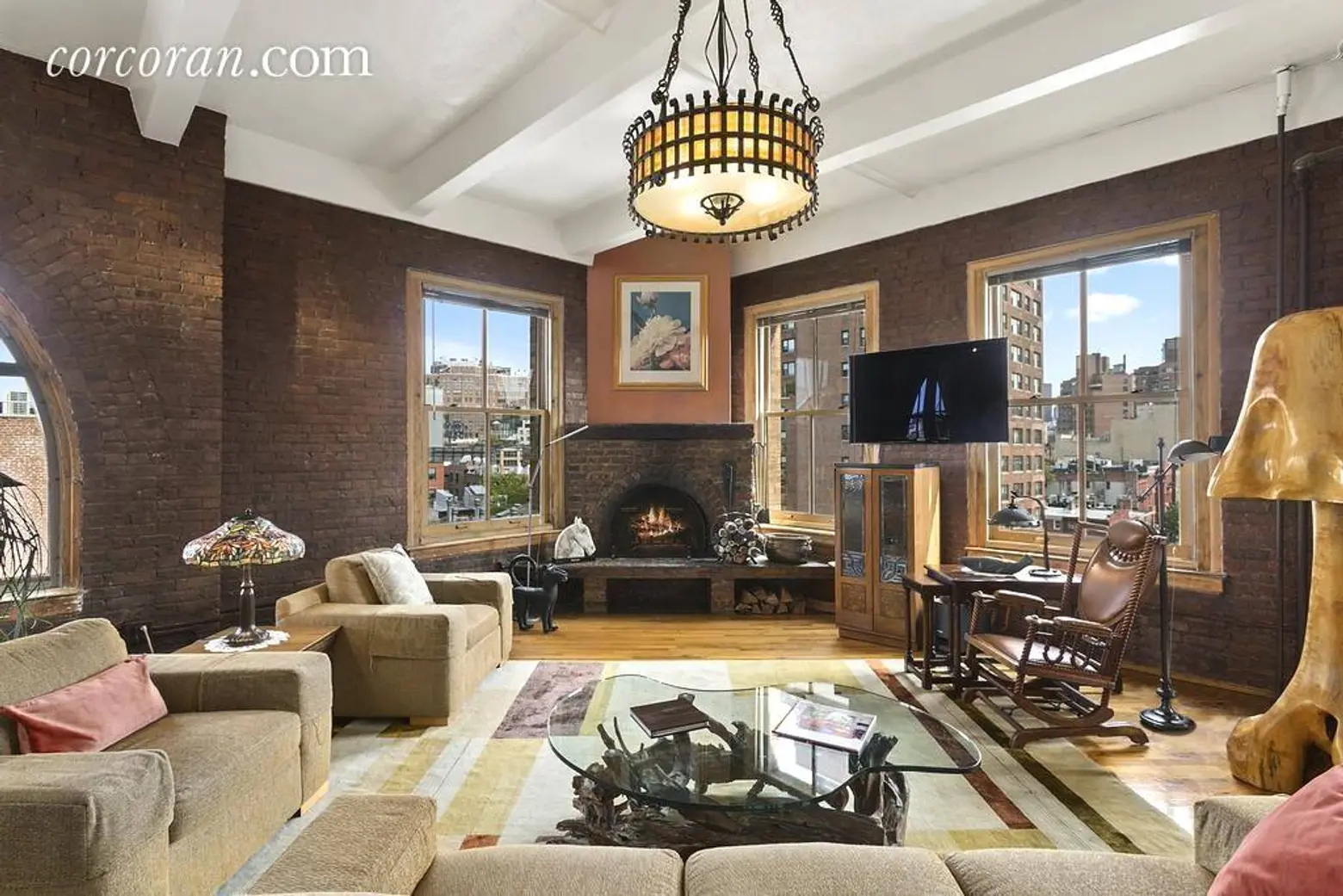
Talk about a rare property: this full-floor, sprawling loft at 68 Jane Street, in the West Village, hasn’t hit the market in 40 years. With all that space–and time–the owner has smartly designed the interior to take advantage of the 28 windows, several of which boast a dramatic arch, and 11.5-foot beamed ceilings. Built with virtually no structural walls, a new owner willing to pay $11.5 million will have the freedom to create their own dream loft here.
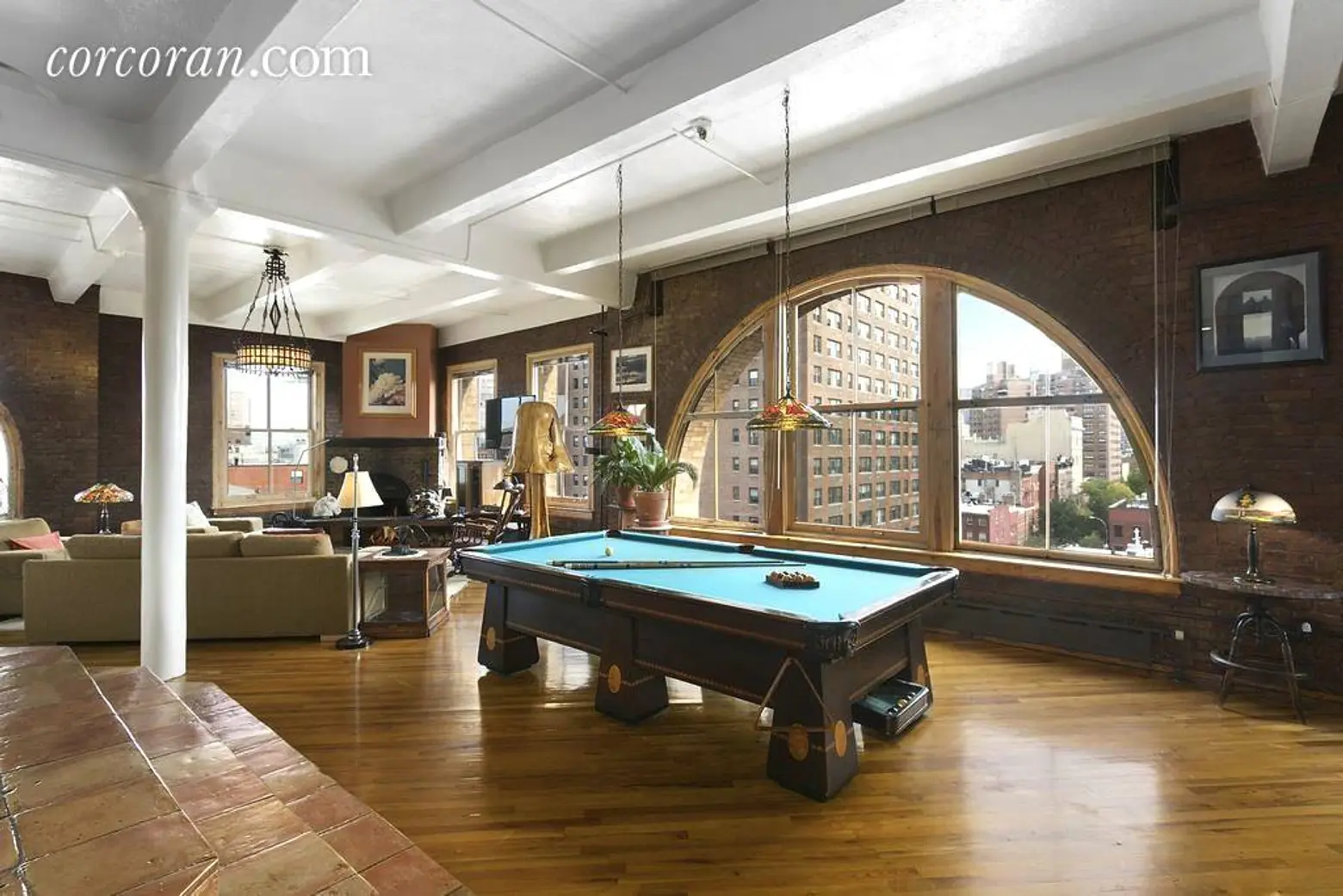
A key locked elevator opens directly into the great room, which spans a little less than half the main floor of this duplex loft. The arched windows and a wood-burning fireplace ensure a striking space, no matter how you decorate.
Besides the massive windows–which keep the entire apartment bright–you have exposed brick and maple wood flooring throughout. The kitchen has been renovated with upscale appliances and two ovens.
There’s also plenty of space for an office (which looks dramatic in exposed brick) and a greenhouse (which has views of One World Trade Center).
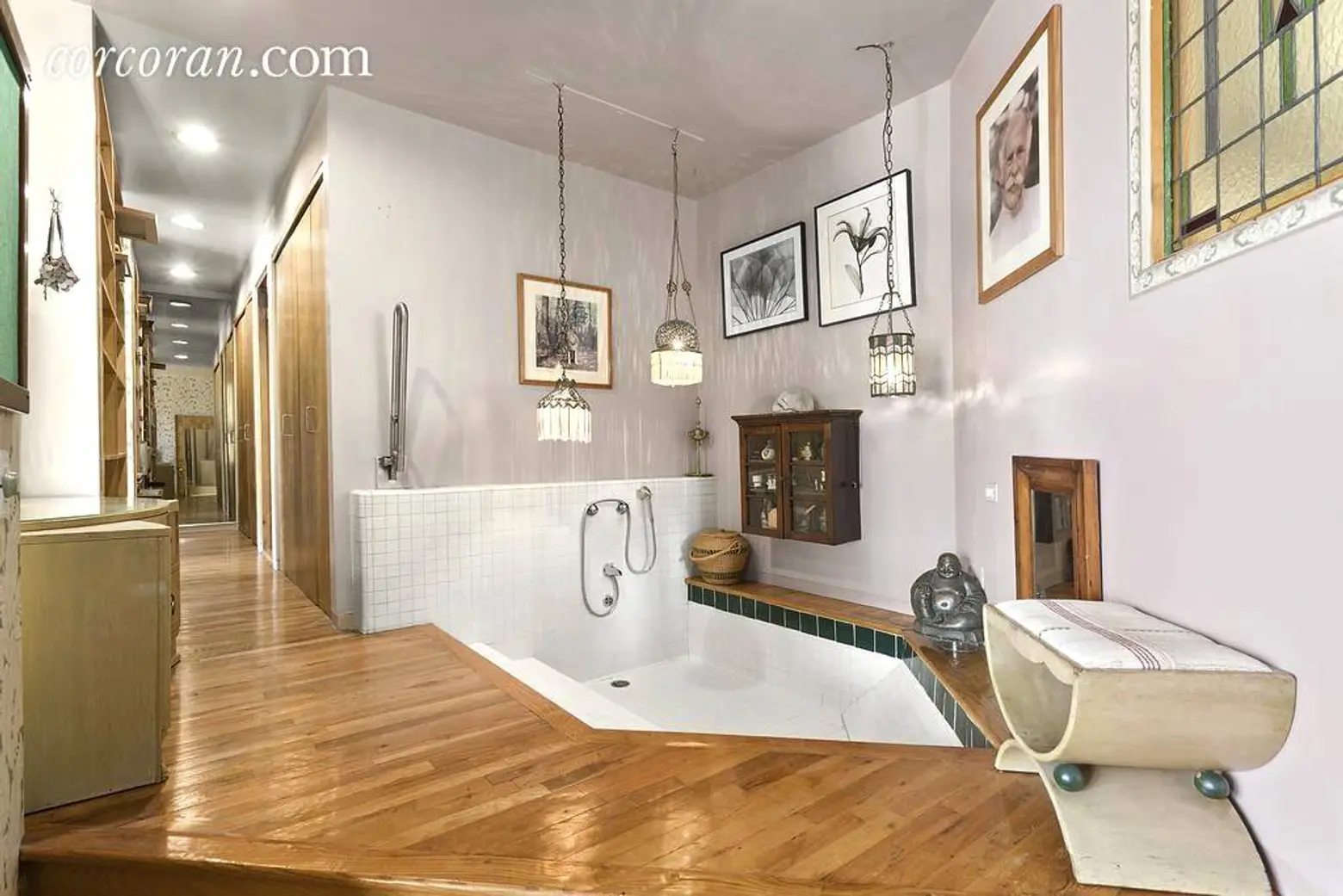
Large arched windows also decorate the master bedroom, which has a very funky bathroom.
In its current configuration, the loft holds four bedrooms, two-and-a-half bathrooms, the enormous great room, a large play room, chef’s kitchen with dining area, two bonus rooms and a laundry room. But the listing says a new owner will have a lot of freedom to rearrange.
You’re getting unobstructed views in every direction from the apartment, including those of One World Trade Center, the Lower Manhattan skyline, Hudson Yards, the Hudson River and the treetops and townhouses of the West Village. Talk about stunning, inside and out–be sure to go through the gallery to see more impressive interior details.
[Listing: 68 Jane Street, #6th floor by Chris Toland for Corcoran]
[Via CityRealty]
RELATED:
- 24 massive windows line this $5.5M Flatiron loft
- $4.5M Industrial Tribeca Loft Is Both Cavernous and Airy
- This $1.2M Chelsea Loft Has Great Architectural Details and a Bonus Room
Photos courtesy of Corcoran
