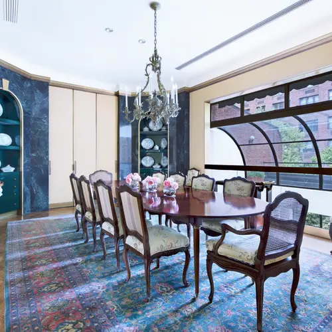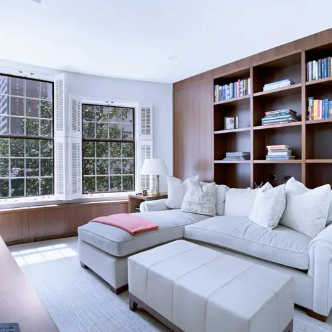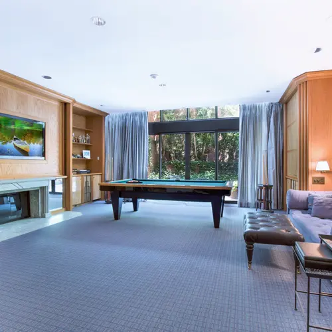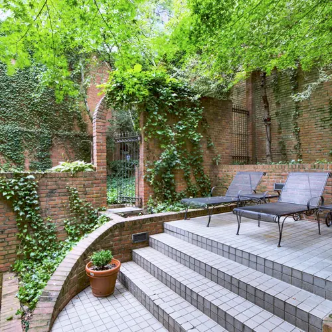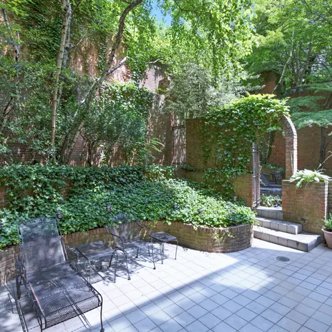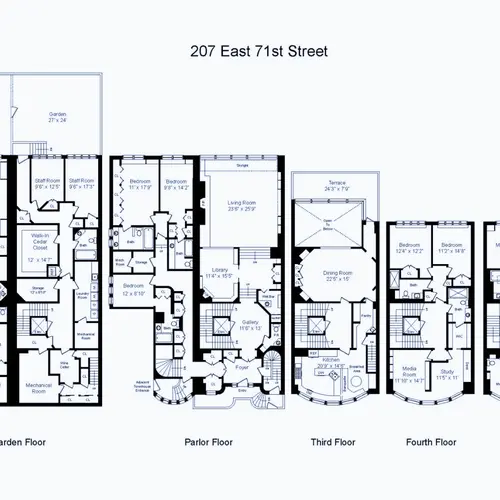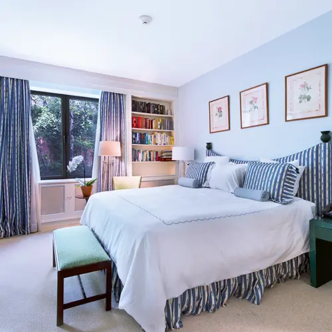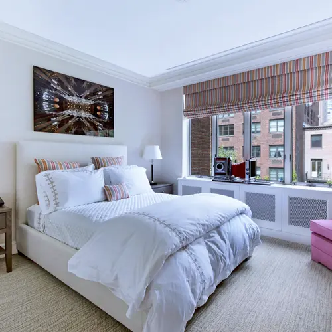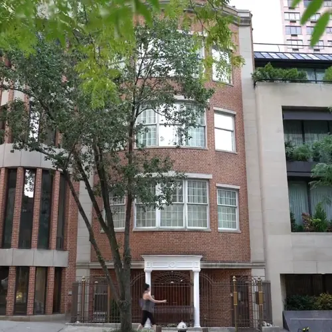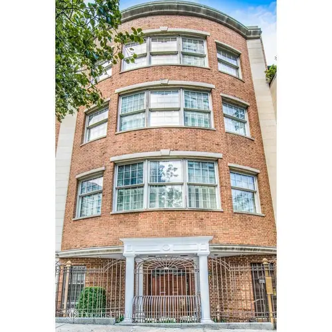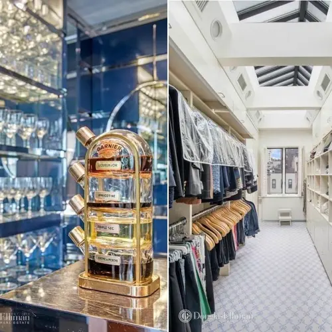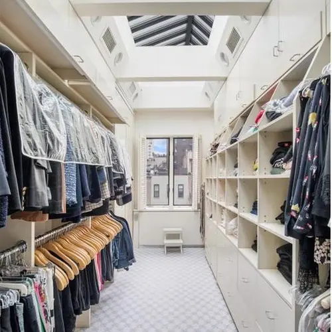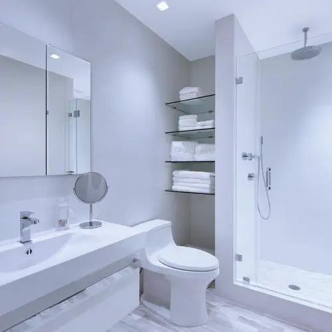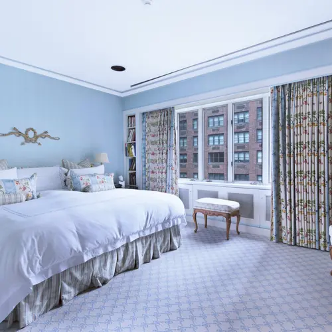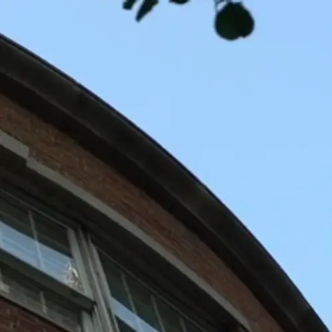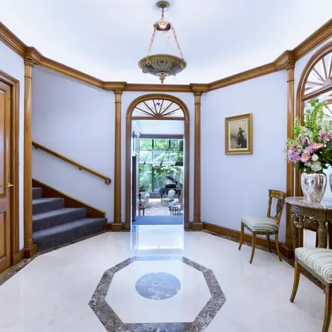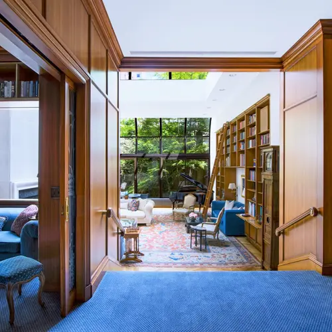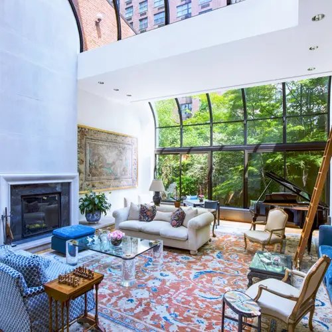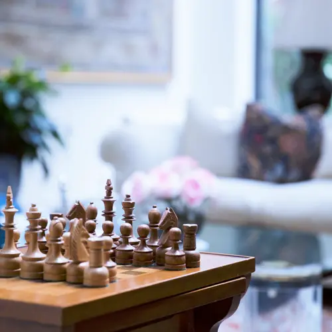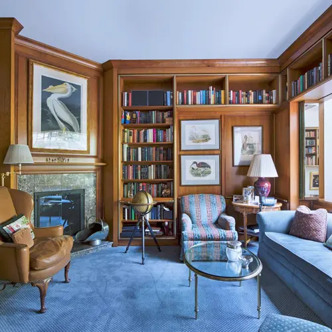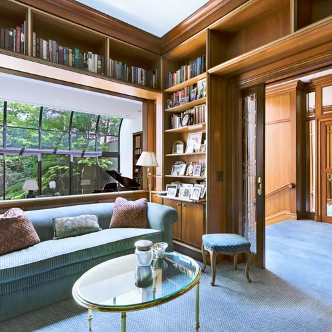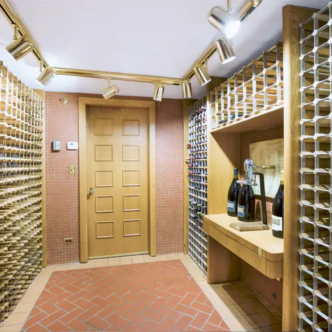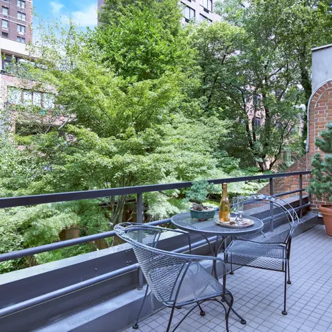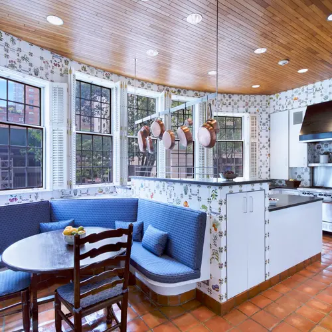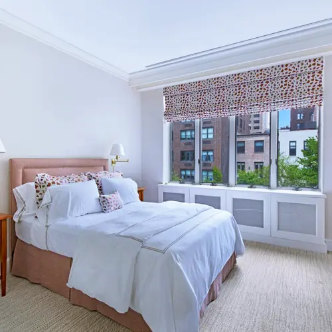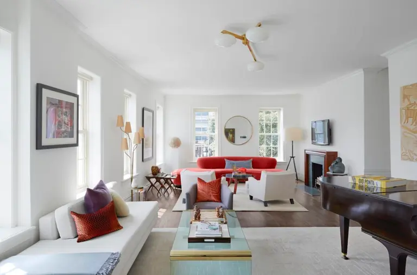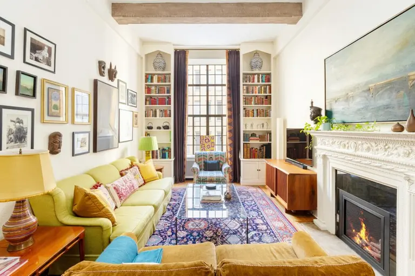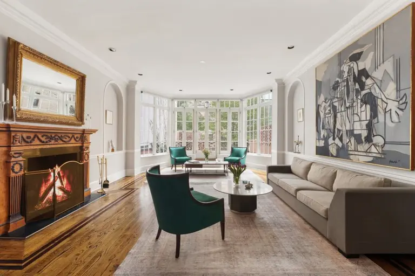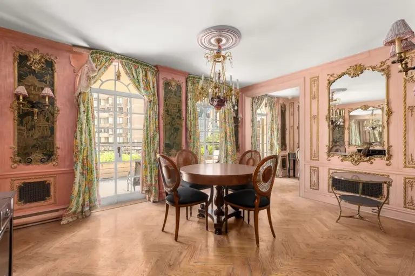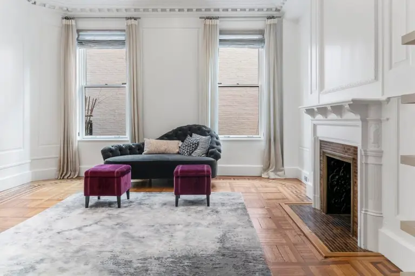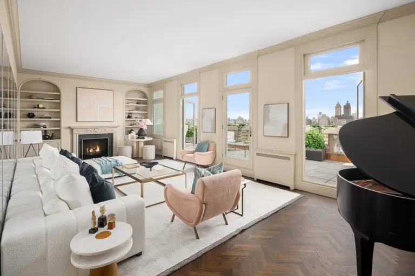$13.5M UES mansion has a glass elevator, a 50-foot-wide garden, and two floors of the mansion next door
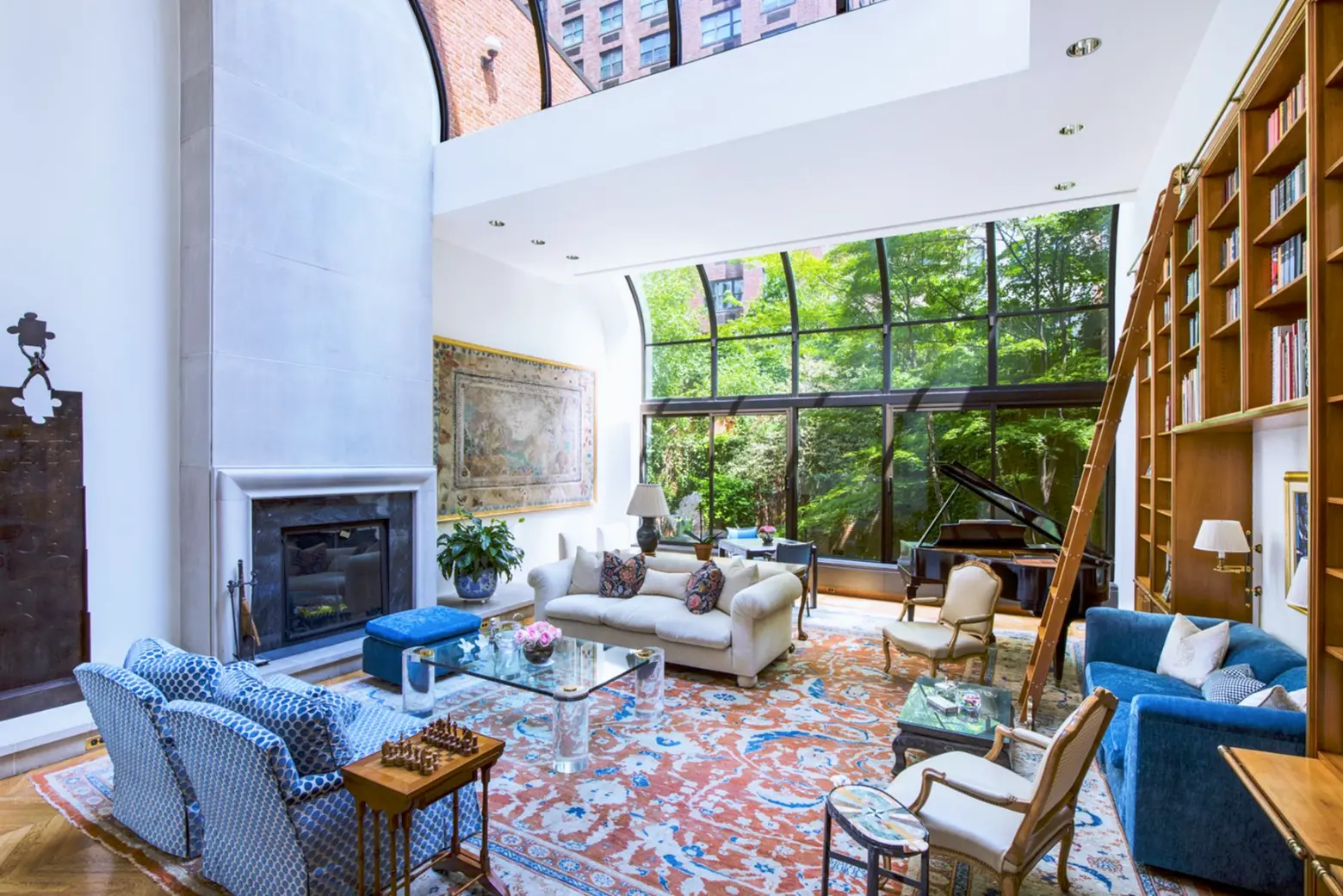
Manhattan’s Upper East Side is filled with enormous private mansions with configurations that you’d never guess from looking at their tidy facades, and the five-story, 20-room bow-fronted house at 207 East 71st Street, asking $13.5 million, is no exception. This 10,550-square-foot brick manse, built in 1982, is one of three in a row erected by friends who happened to be prominent real estate professionals. In this particular case, the already massive house includes a long-term lease on the first two floors of the adjacent mansion, allowing for a 50-foot-wide garden–one of the widest in Manhattan.
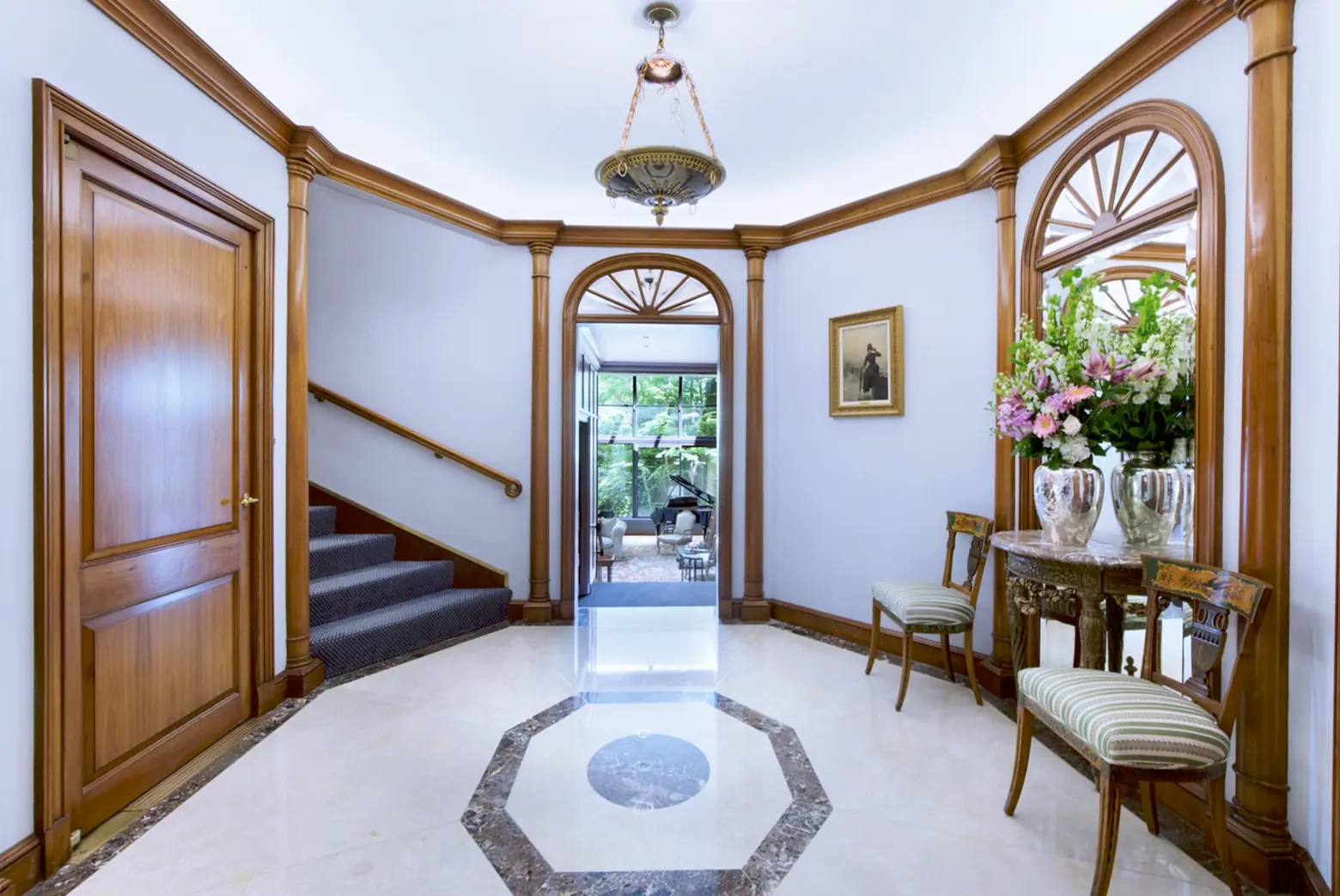
Things start off classic, with a private gated entrance and an octagonal marble gallery with a cove ceiling.
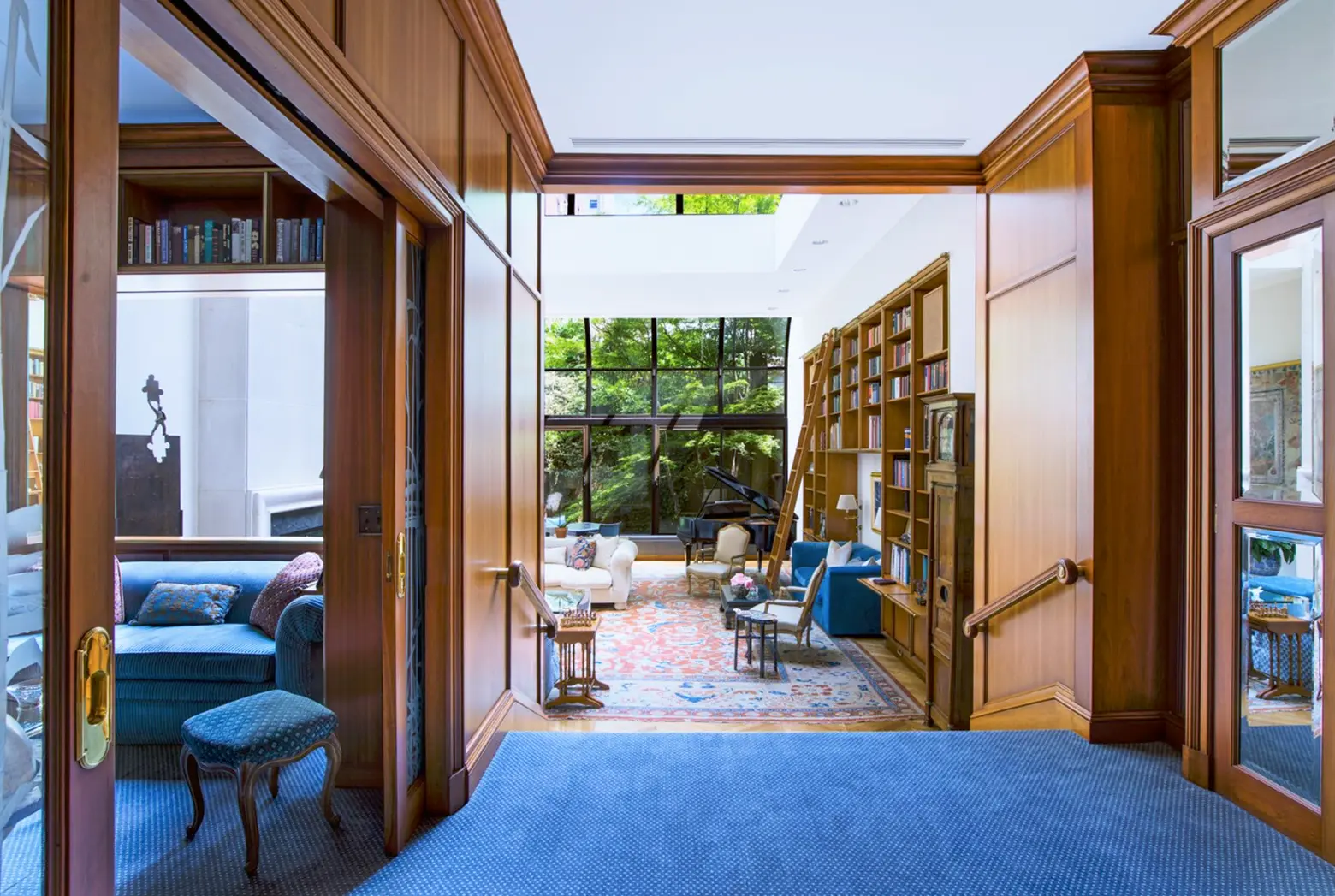
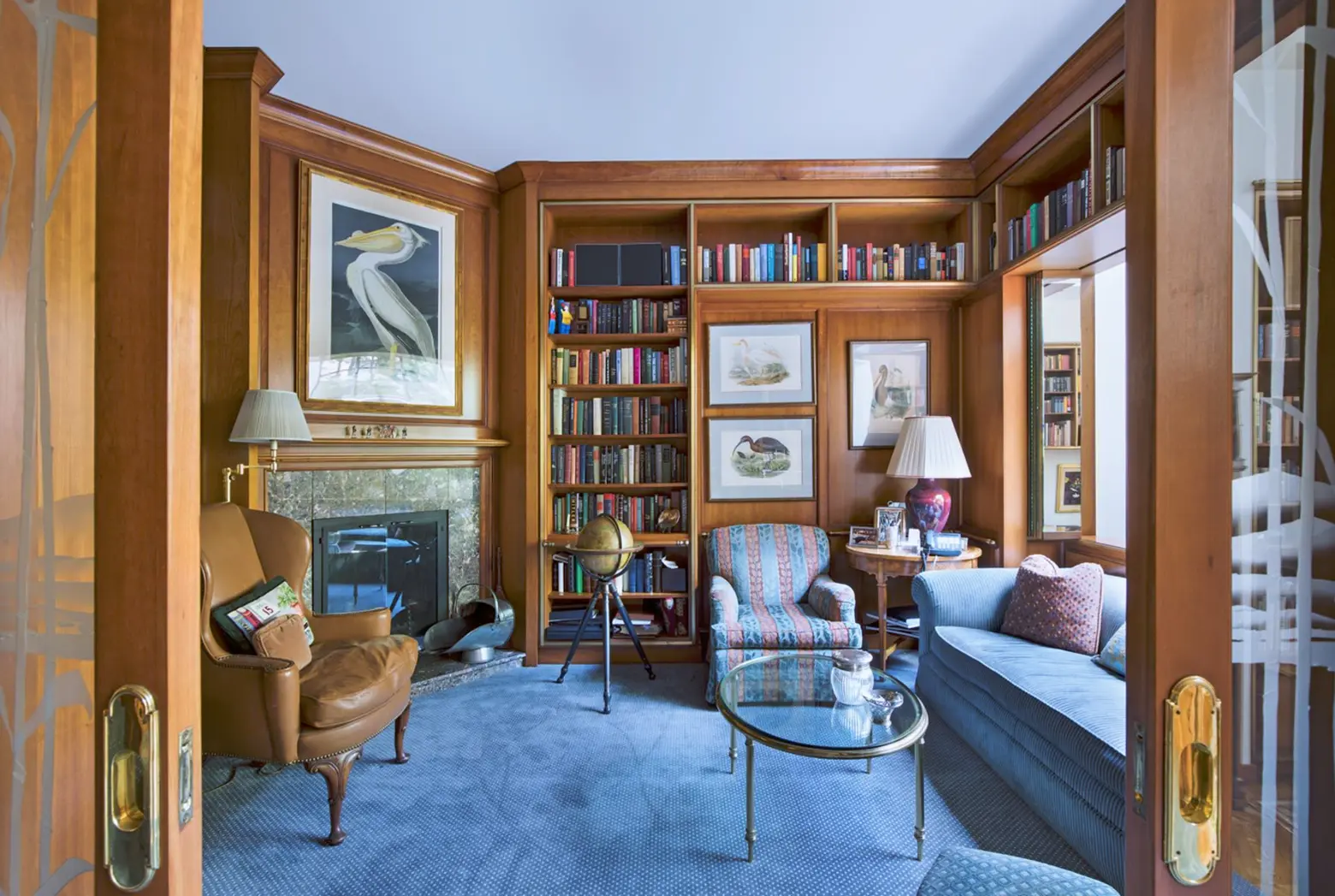
The impressive living room has a double-height ceiling of just under 27 feet, plus a wood-burning fireplace and magical floor-to-ceiling windows that overlook the home’s multi-tiered planted garden. Also on this floor are a paneled library with etched glass entry panels, and an Art Deco-inspired wet bar.
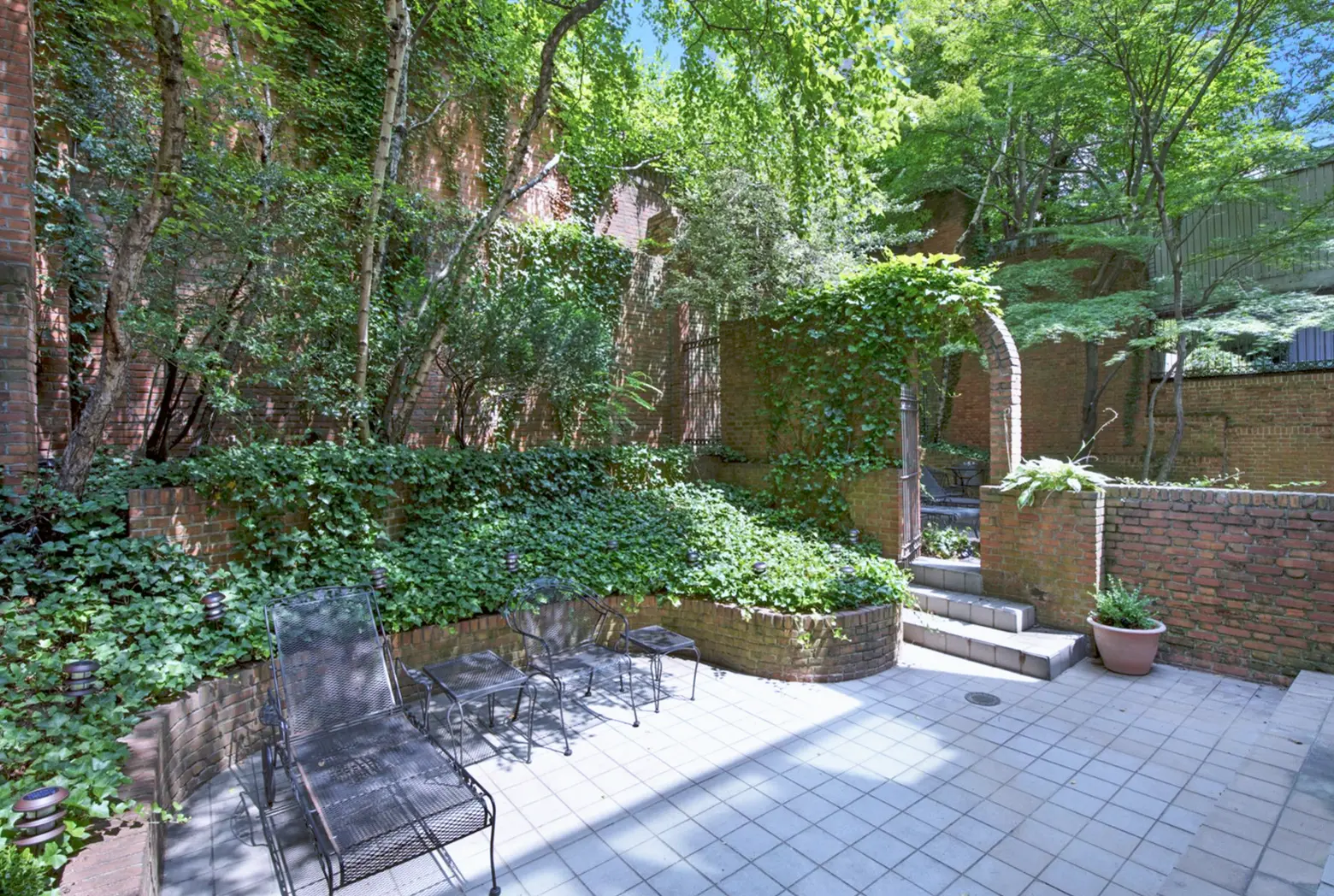
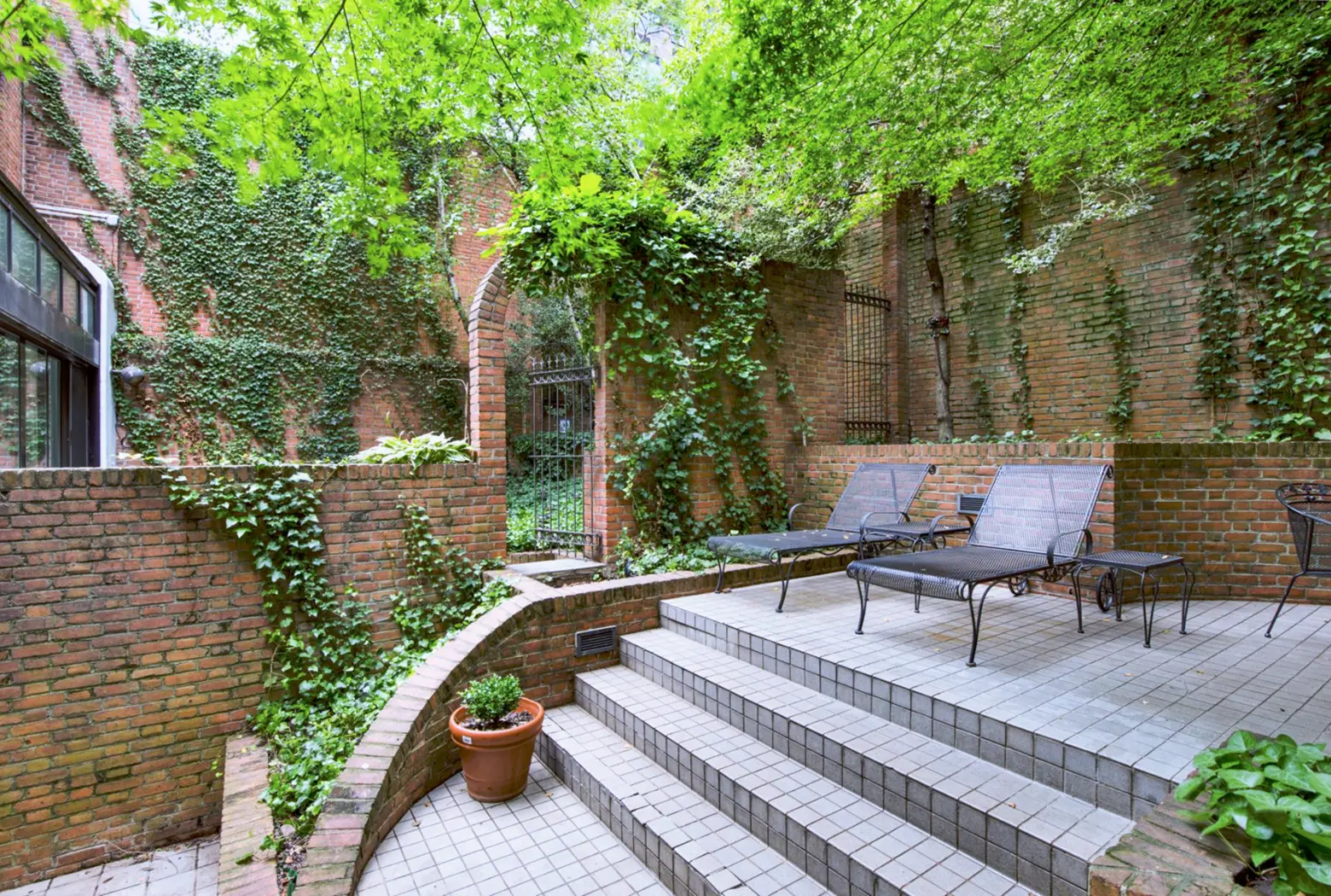
The aforementioned garden is one of the widest and most private gardens in Manhattan. Even better, there’s access and a view of this private paradise from many rooms in this spectacular home.
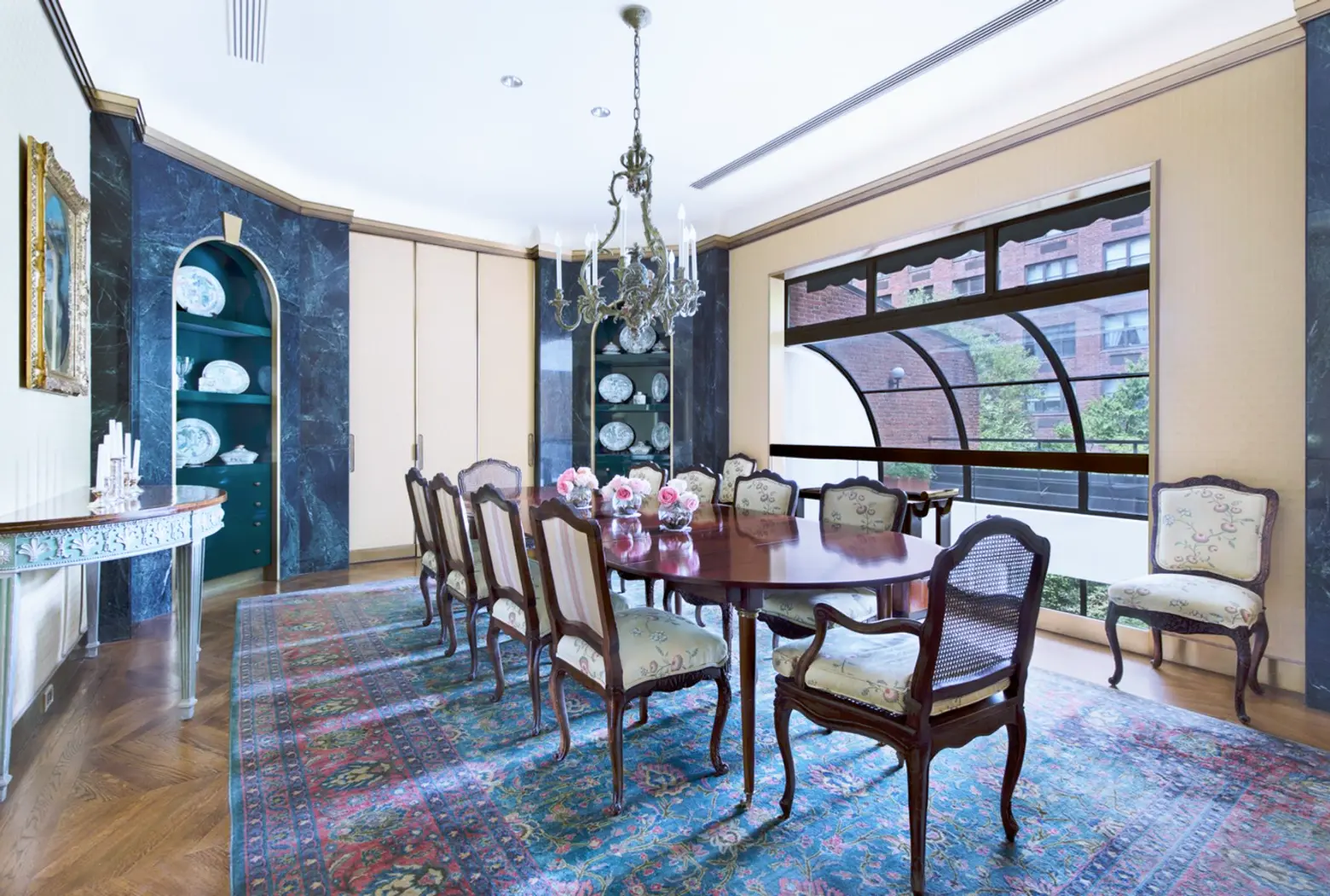
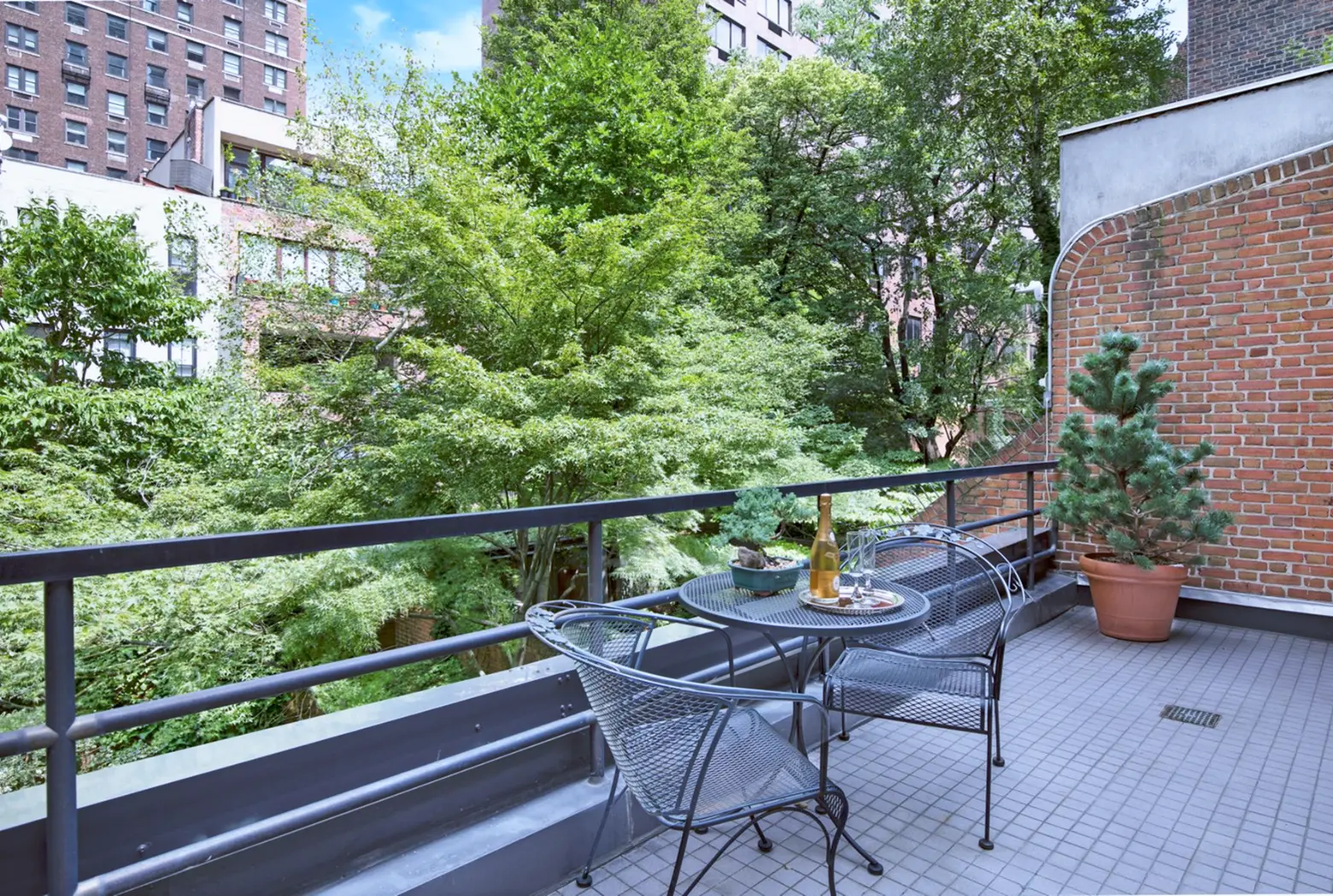
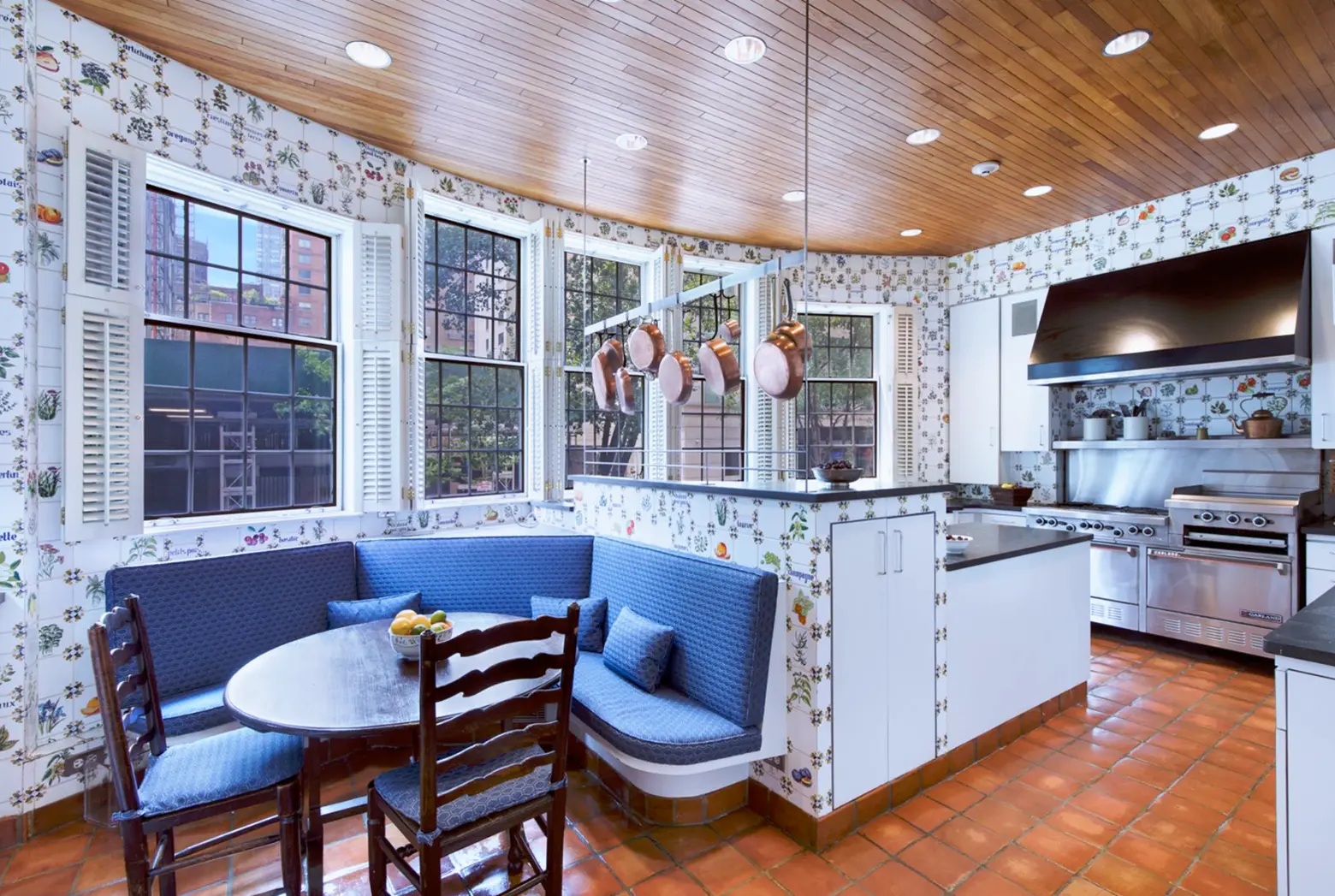
A wide staircase winds around a clear glass elevator up to the formal dining room overlooking the living room and garden. A lovely terrace awaits for pre-meal cocktails or morning coffee. Country kitchen fans will love the home’s sunny eat-in kitchen. A large pantry and a staircase leading to the service entrance for private deliveries add convenience to the kitchen experience.
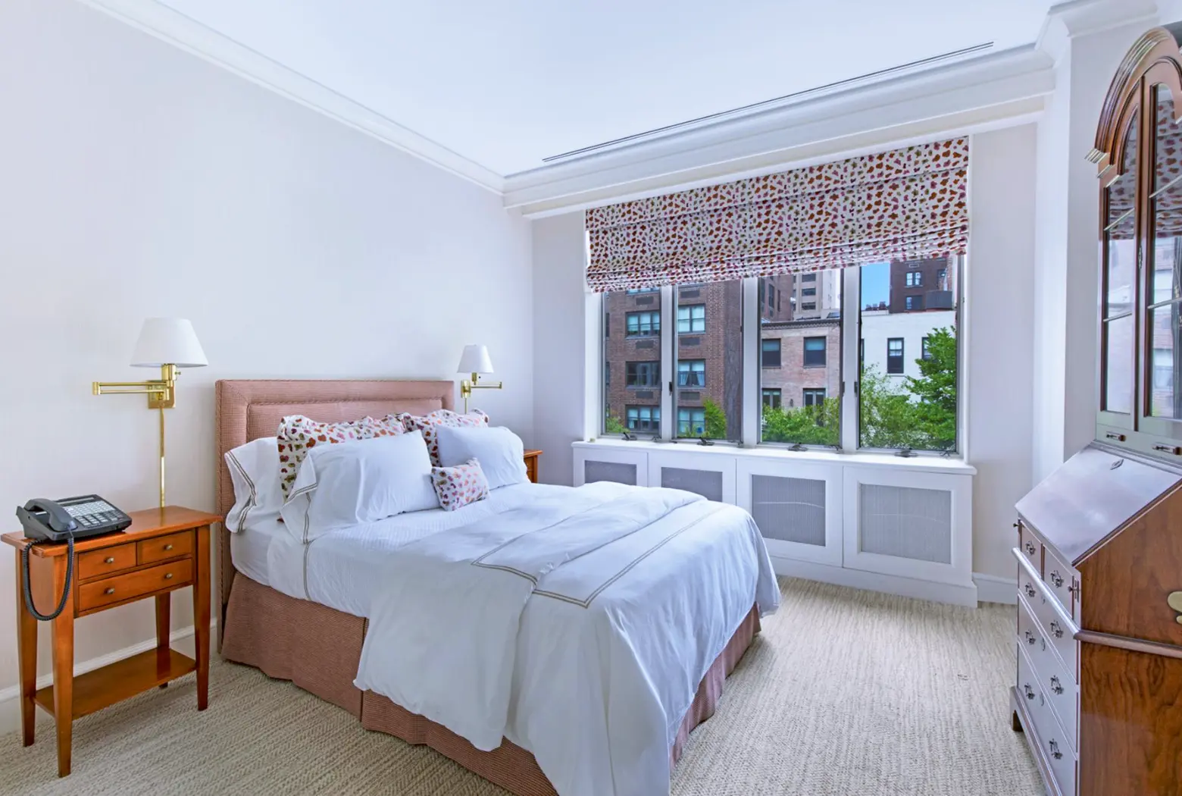
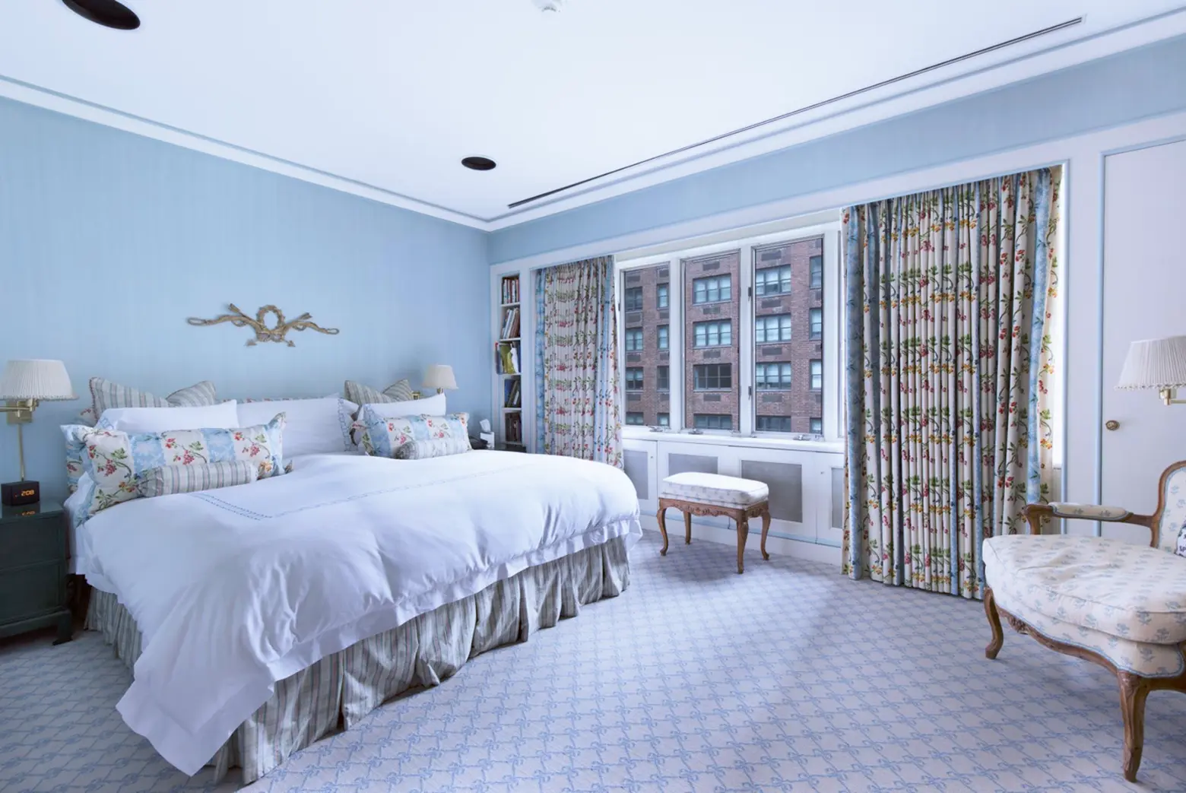
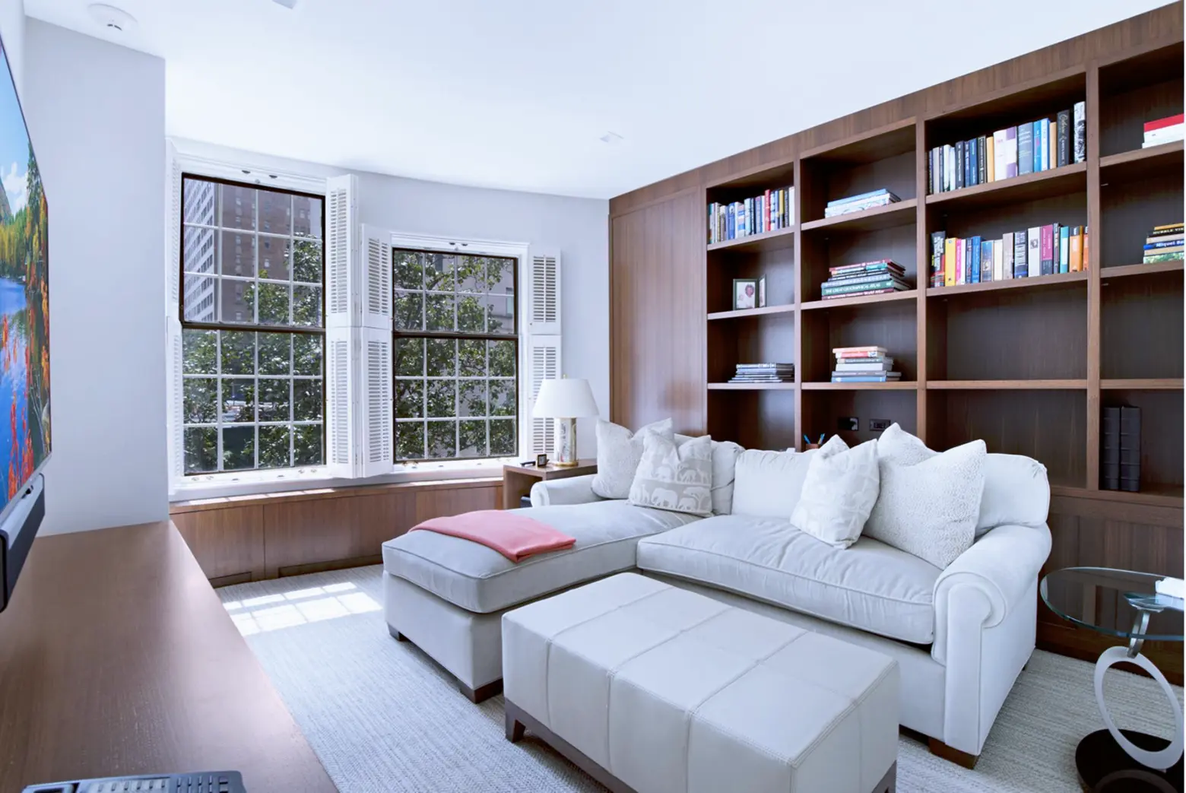
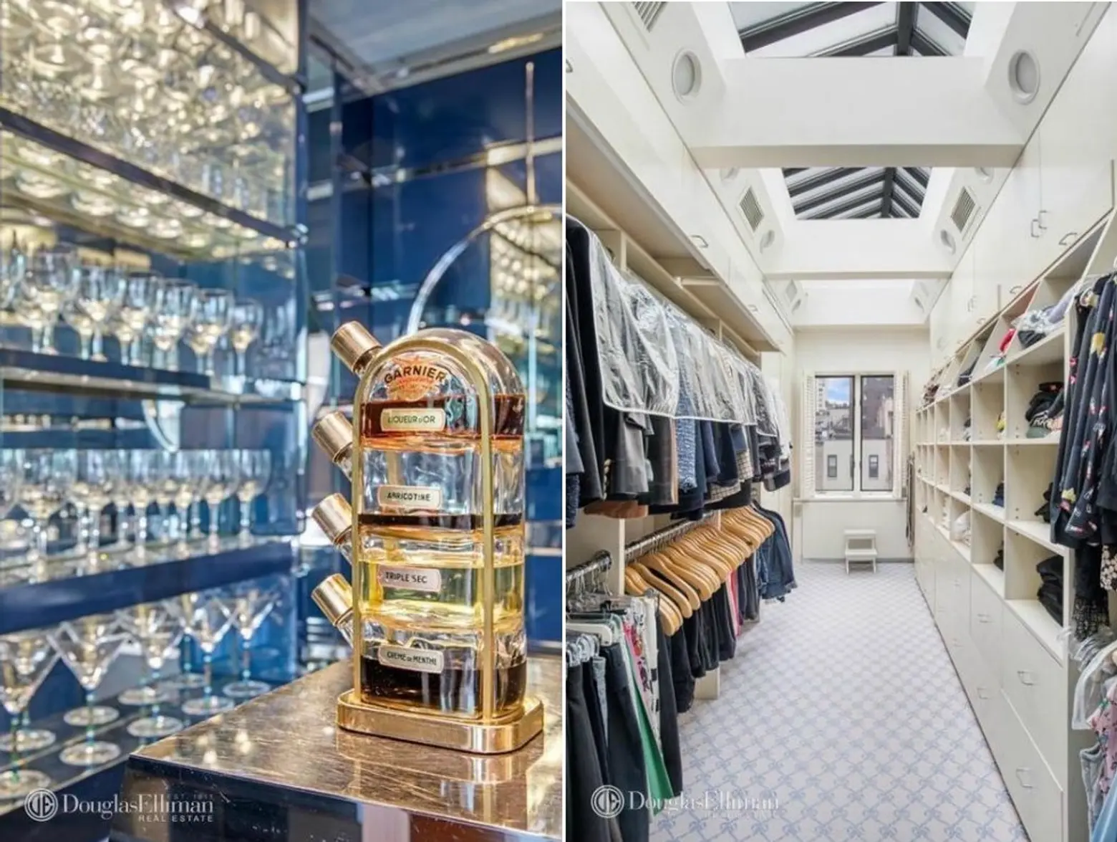
The newly-renovated fourth floor contains two bedrooms, a media room and study, two baths and ample closets. The master bedroom suite spans the entire fifth floor, offering a skylit landing, two walk-in closets, two dressing rooms, and two master baths.
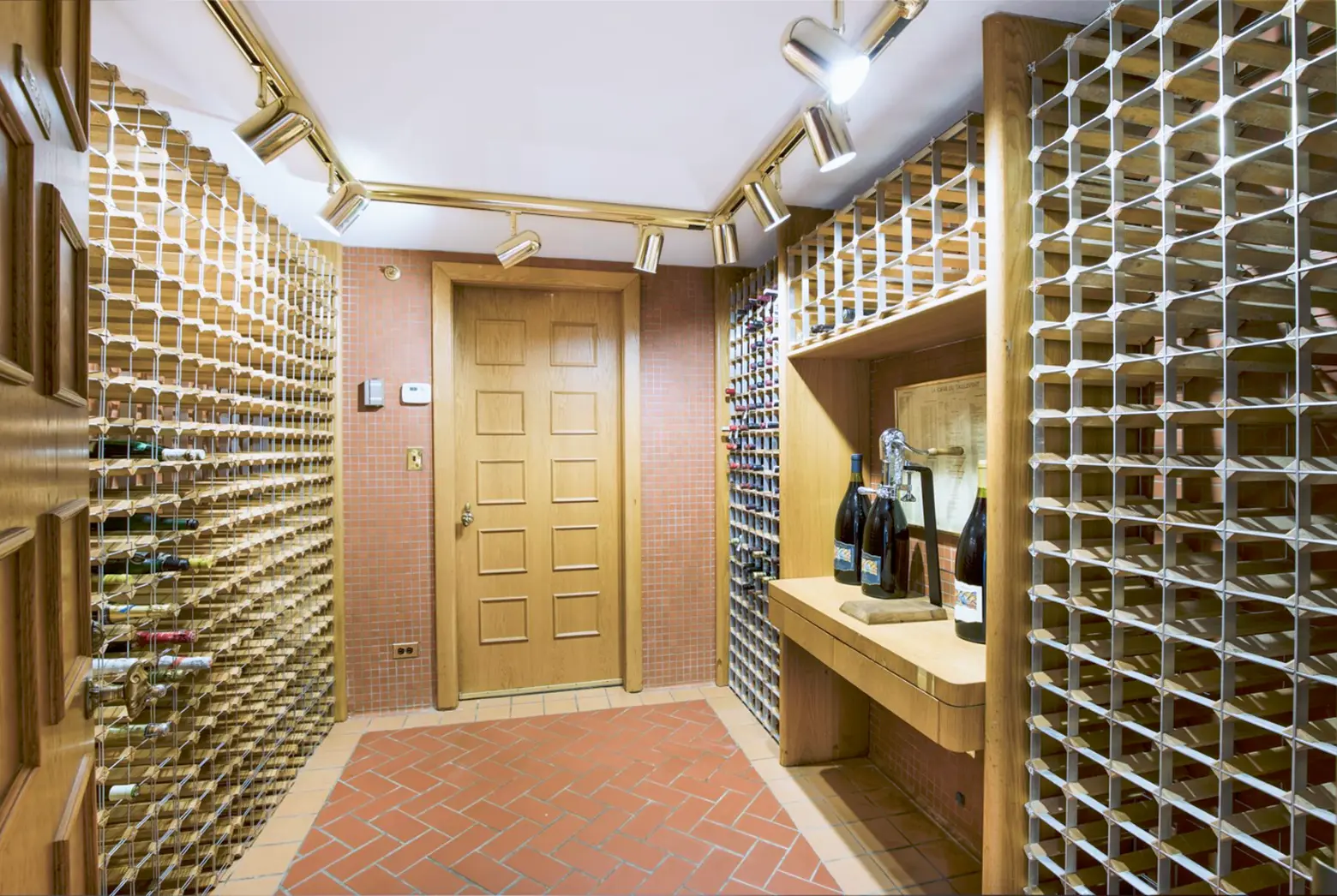
Downstairs, the first floor is a classic “English basement” with access to the park-like garden. You’ll find two staff bedrooms, seemingly endless storage, a large laundry room (with two washers and two dryers, of course)–and a wine room bigger than most studio apartments.
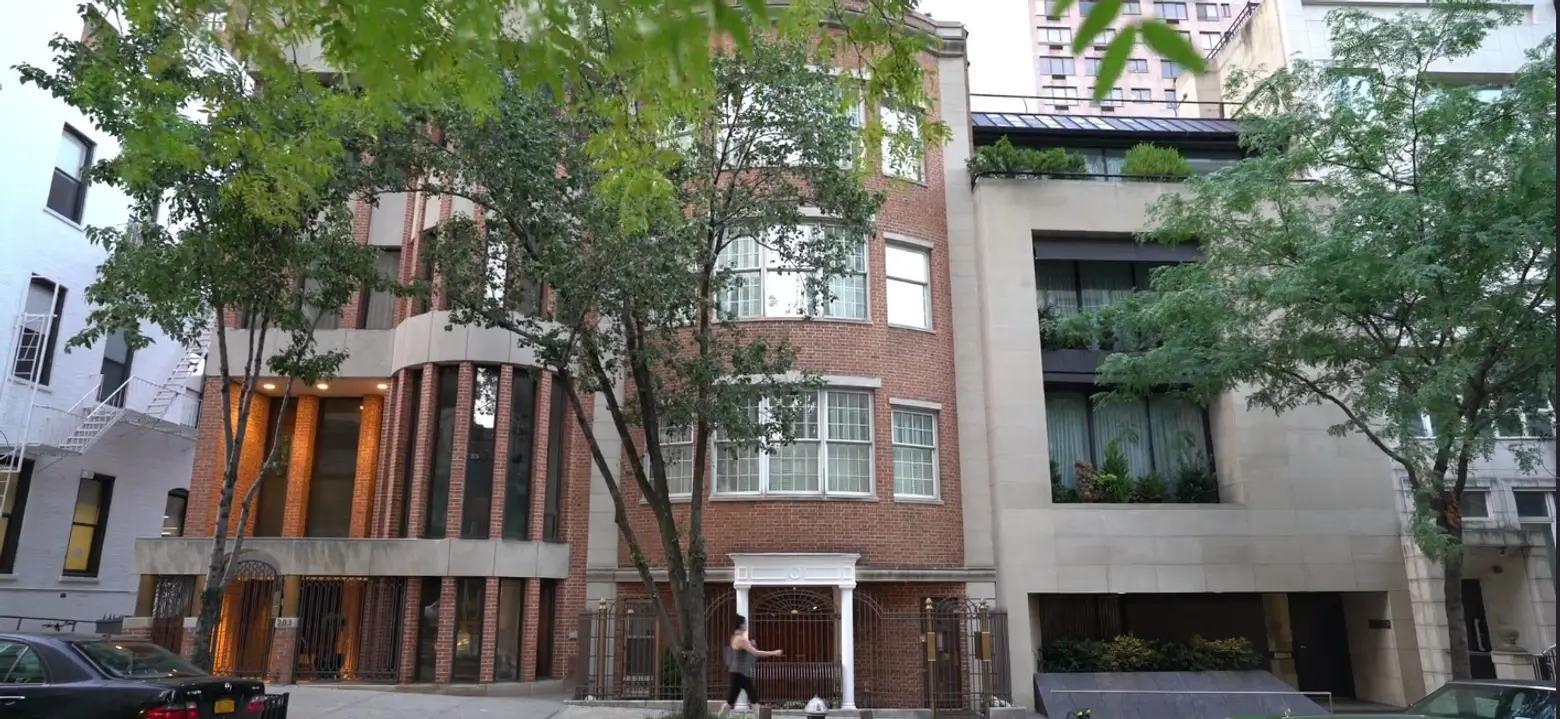
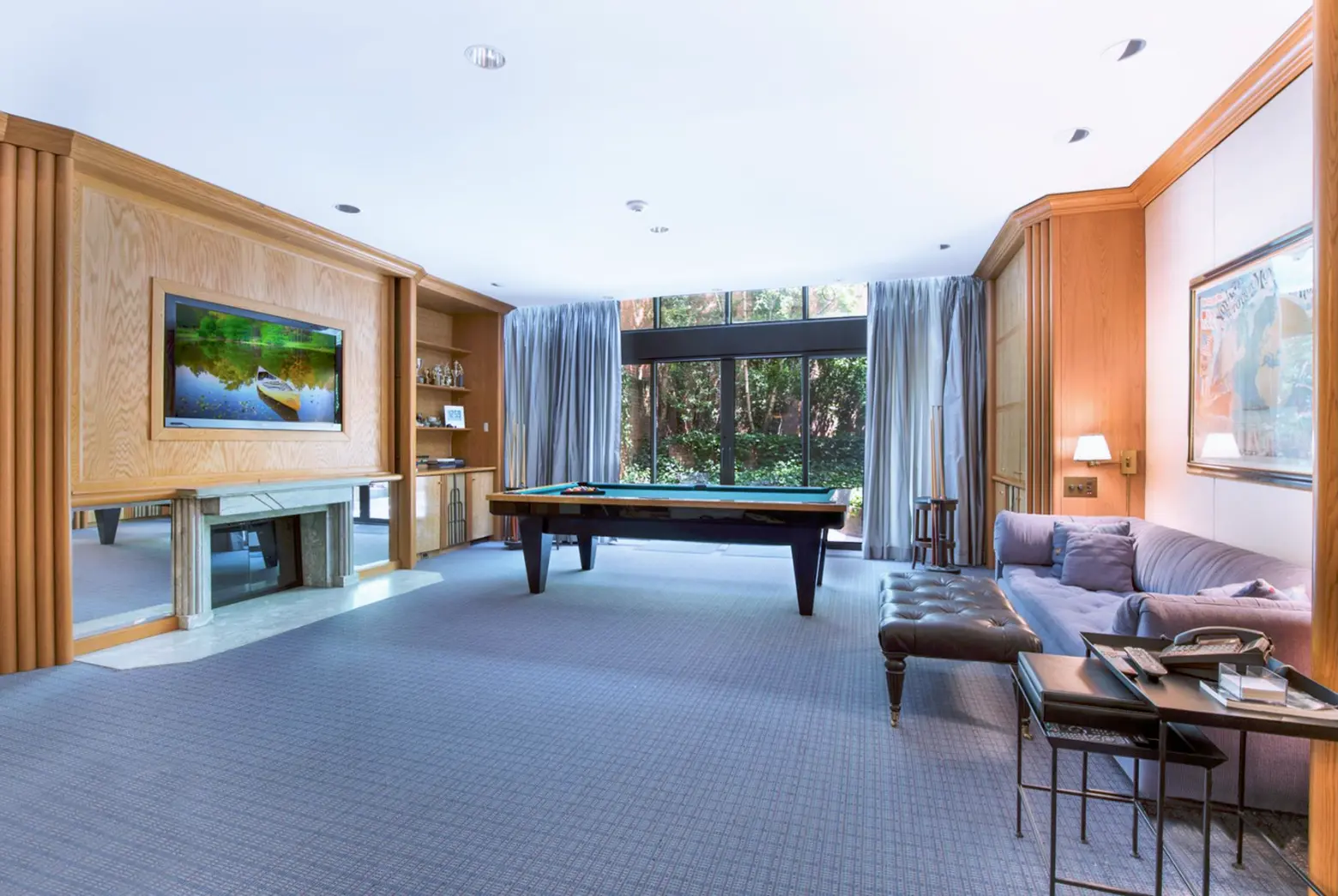
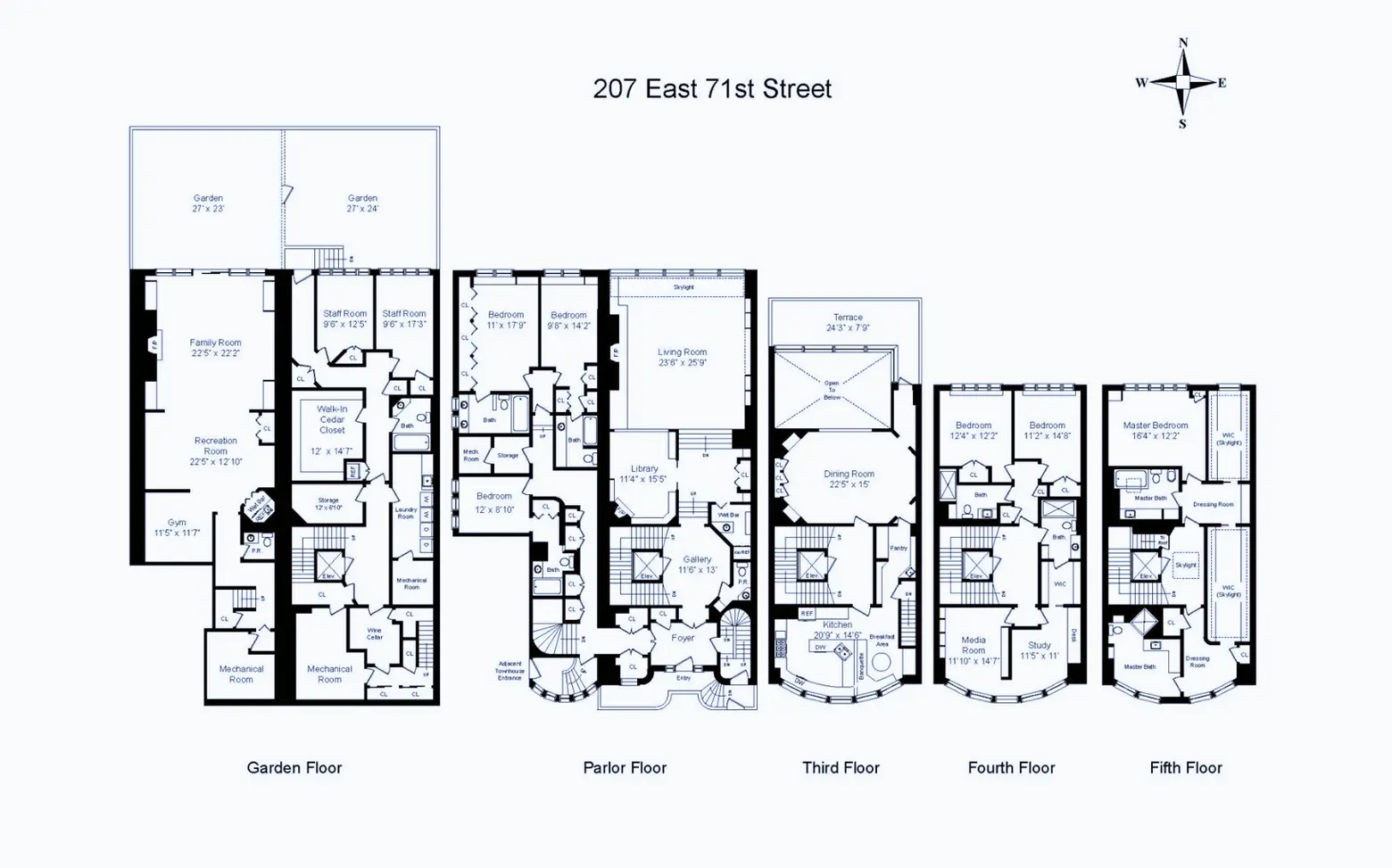
What sets this mansion apart: Included are two completely renovated floors of the adjacent 25-foot wide townhouse. On the first floor of this additional space is a wall of glass doors opening up to the garden and a loft-like space that contains a fitness room, open recreation room and family room, a wood-burning fireplace, a wet bar and a powder room. On the second floor are three additional bedrooms and more baths and staff bedrooms.
[Listing: 207 East 71st Street by J. Roger Erickson for Douglas Elliman]
RELATED:
- Facebook co-founder Sean Parker buys three Greenwich Village townhouses to create mega-mansion
- This $28M Upper East Side multi-townhouse-garden-pool megamansion compound is not like the others
- Landmarks Approves Roman Abramovich’s $80M UES Makeshift Mansion
- Makeshift Mansions: How Today’s Filthy Rich are Creating Homes of Epic Proportions
Images courtesy of Douglas Elliman.
