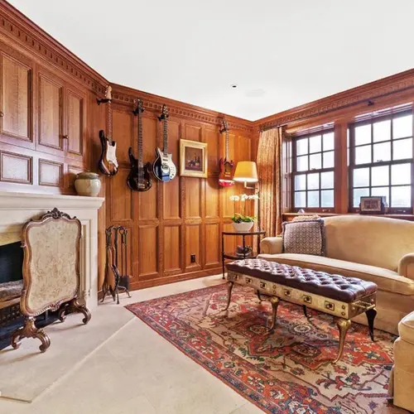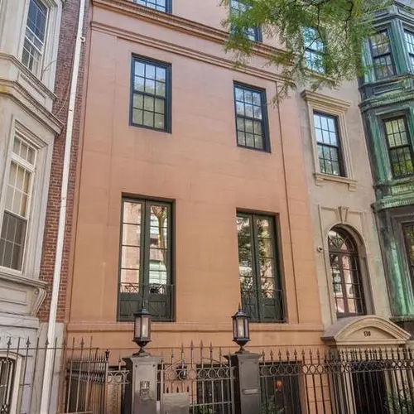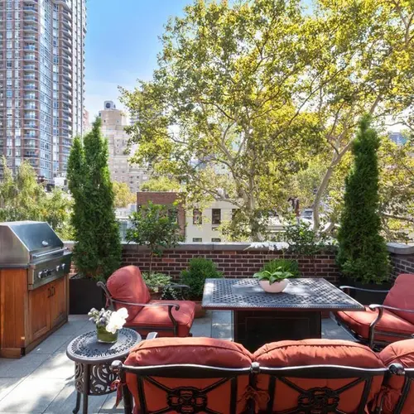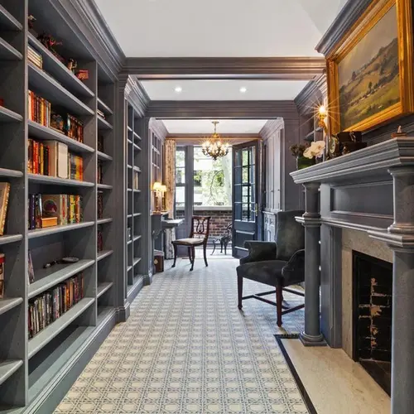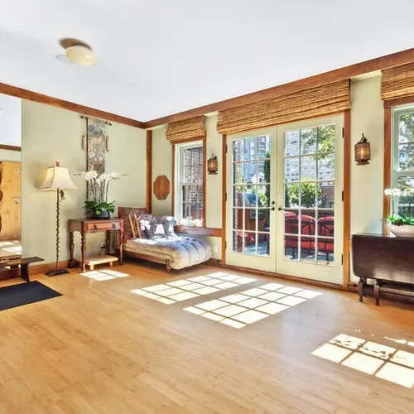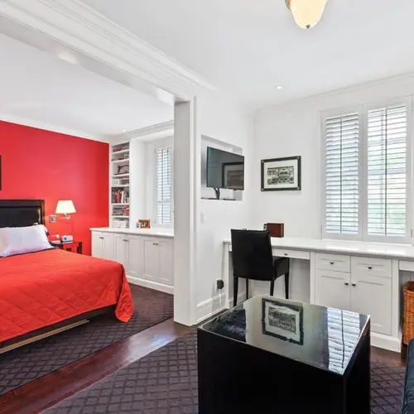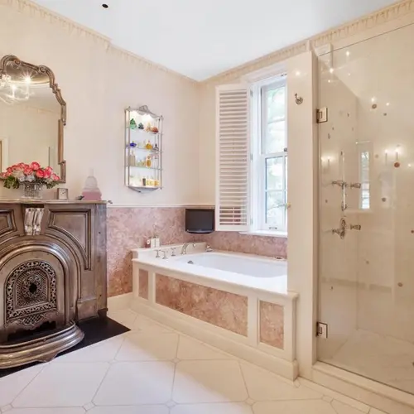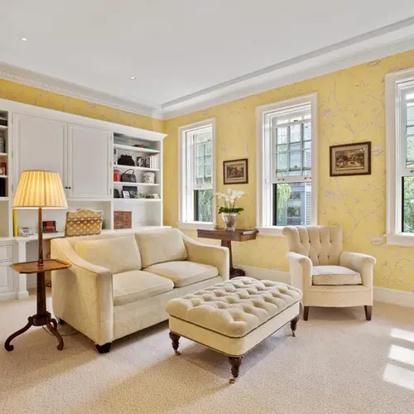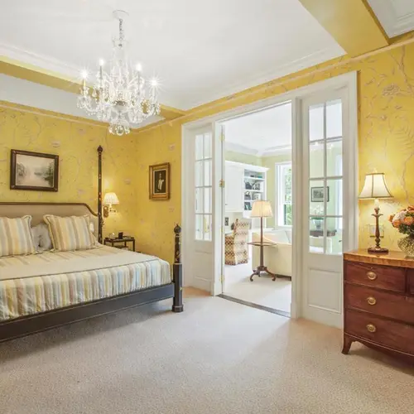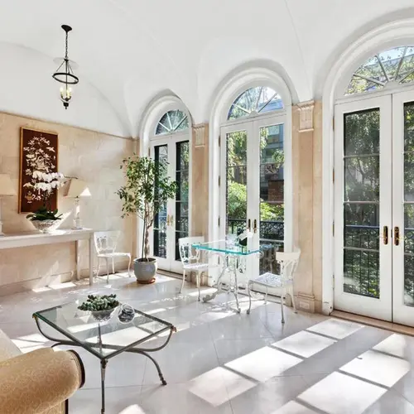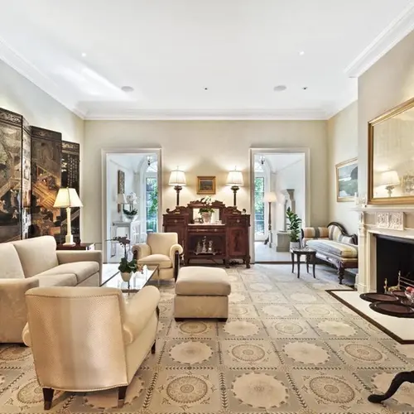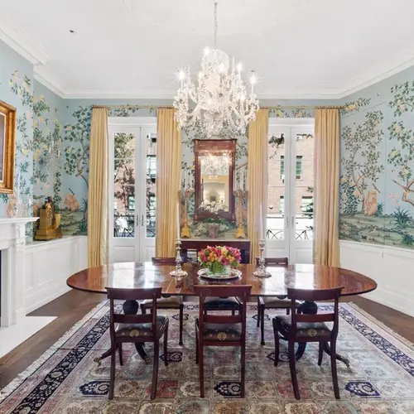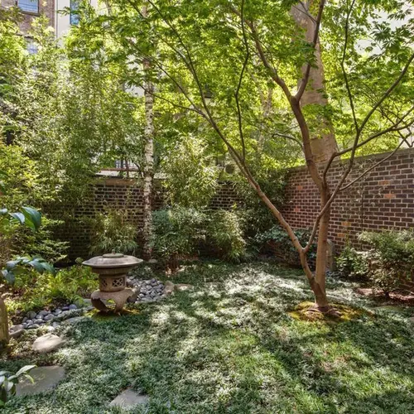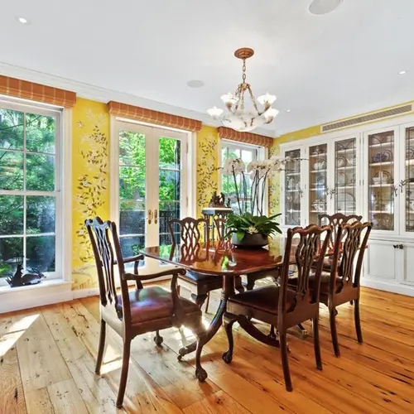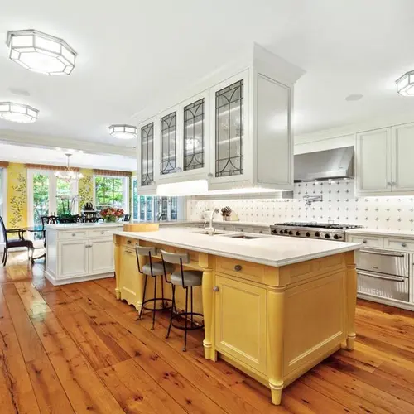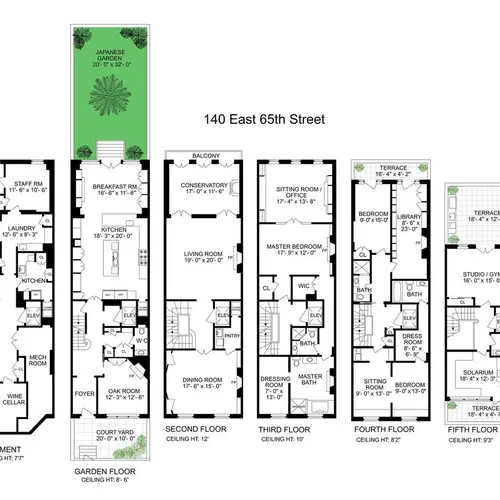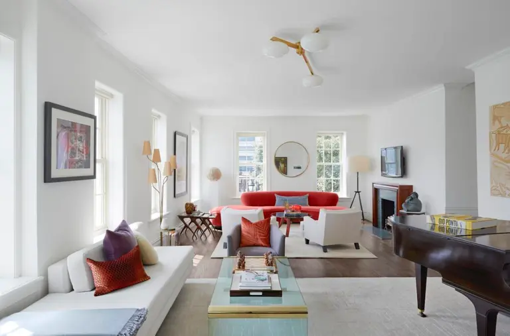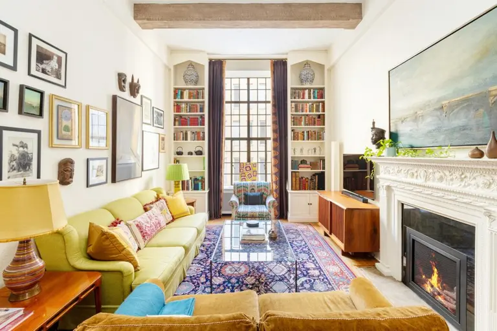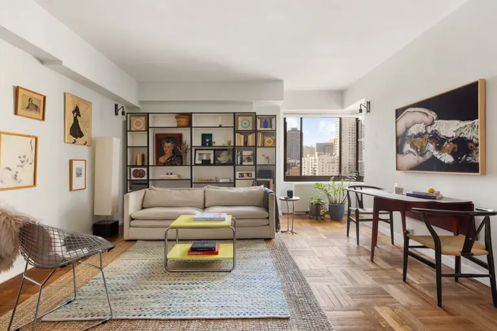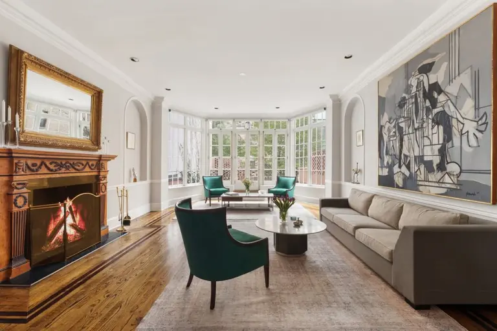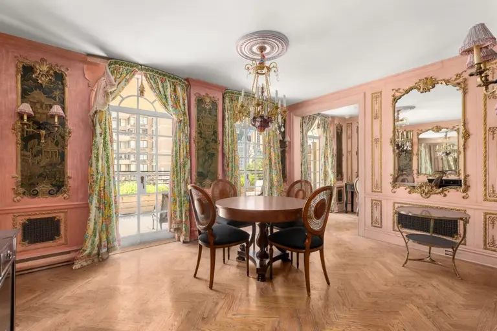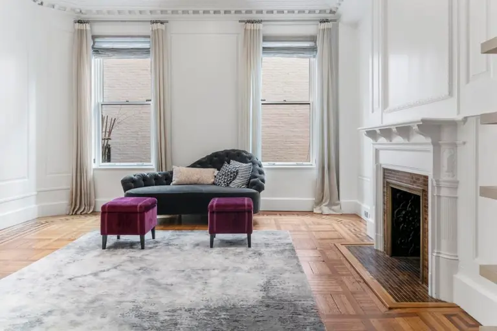$13.5M UES townhouse boasts one of Manhattan’s finest private gardens
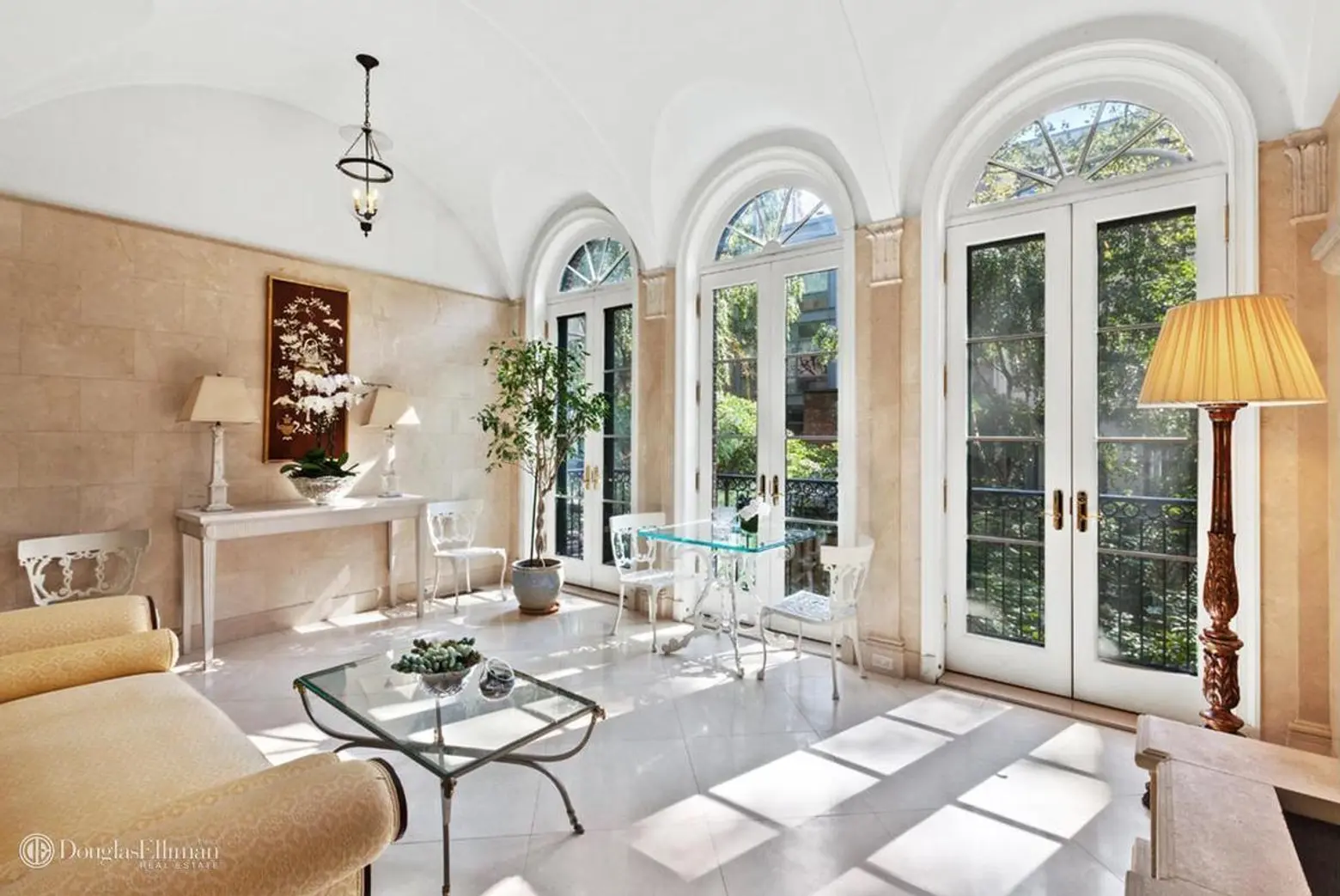
The listing tells us this six-story townhouse at 140 East 65th Street on the Upper East Side, with 18 rooms accessible by a wood-paneled elevator, is “the antithesis of the familiar, plain-vanilla, cookie-cutter developer spec house,” and we’d have to agree. Asking $13.5 million, its 7,000 interior square feet and 900 square feet of private outdoor space are brimming with magnificent design details that include one of the finest private gardens in Manhattan, designed by the Curator of Japanese Gardens at the Brooklyn Botanical Garden.
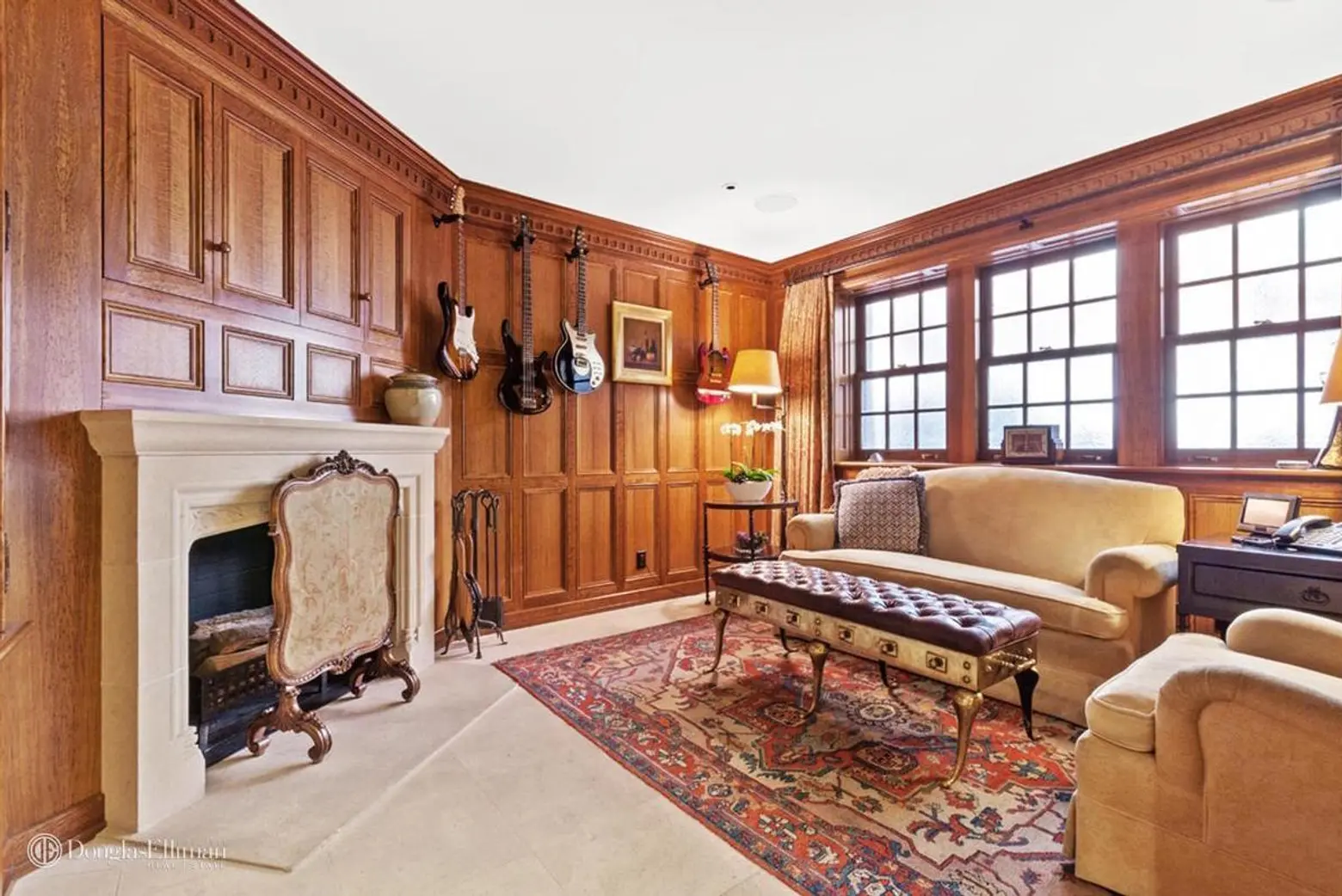
Built in 1870 as one of seven Italianate-style brownstone row houses, it underwent a massive renovation in 1925 in the Colonial Revival style by the leading architectural firm of Treaner & Fatio. Neighbors on the block have included the adjacent David and Peggy Rockefeller mansion as well as the one-time homes of Richard Nixon and Tennessee Williams.
One-of-a-kind fixtures and finishes are the rule rather than the exception here, from hand-painted Gracie wallpapers, Venetian plaster walls and Chesney marble mantles to rose quartz gemstone insets and drawer pulls in the master suite.
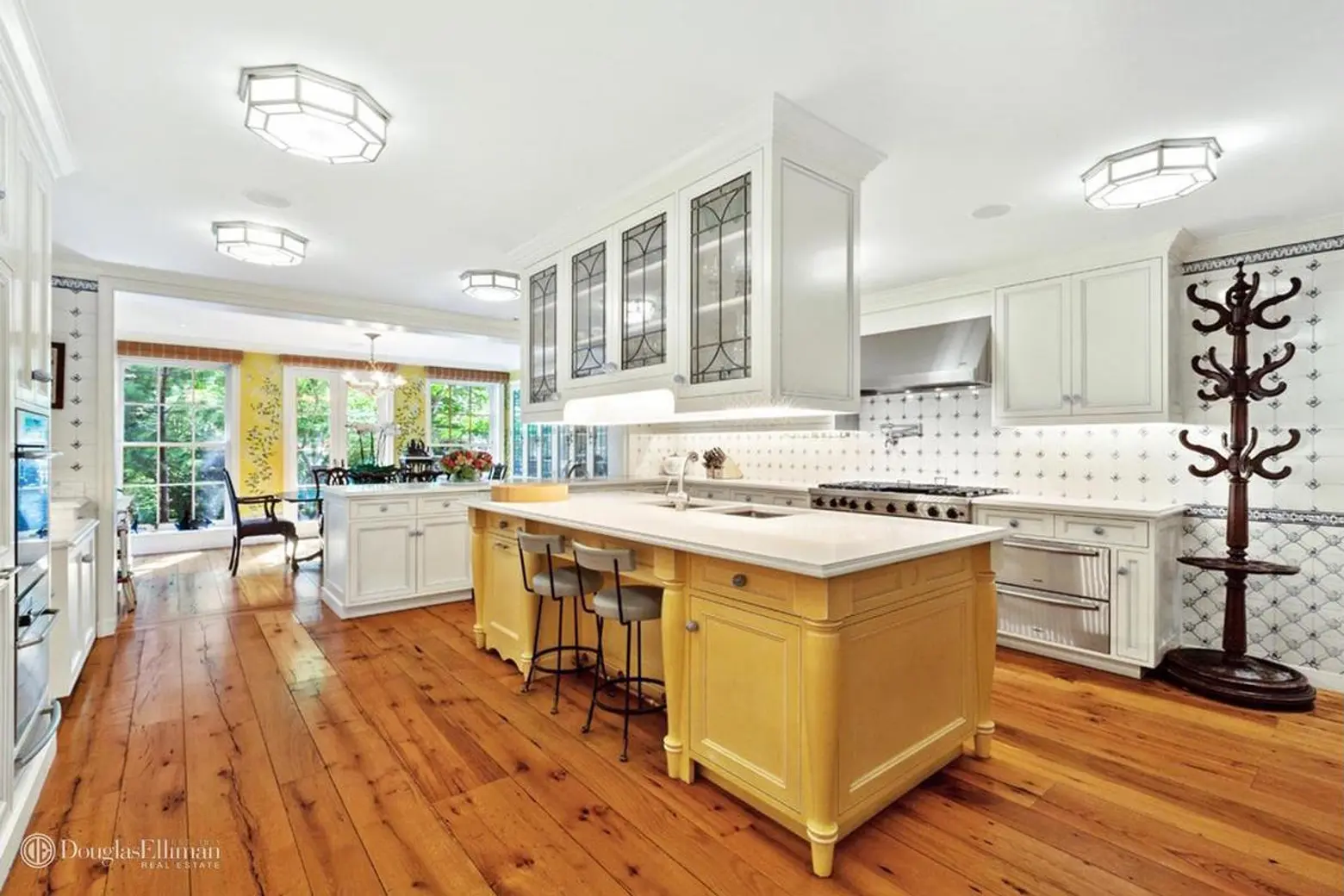
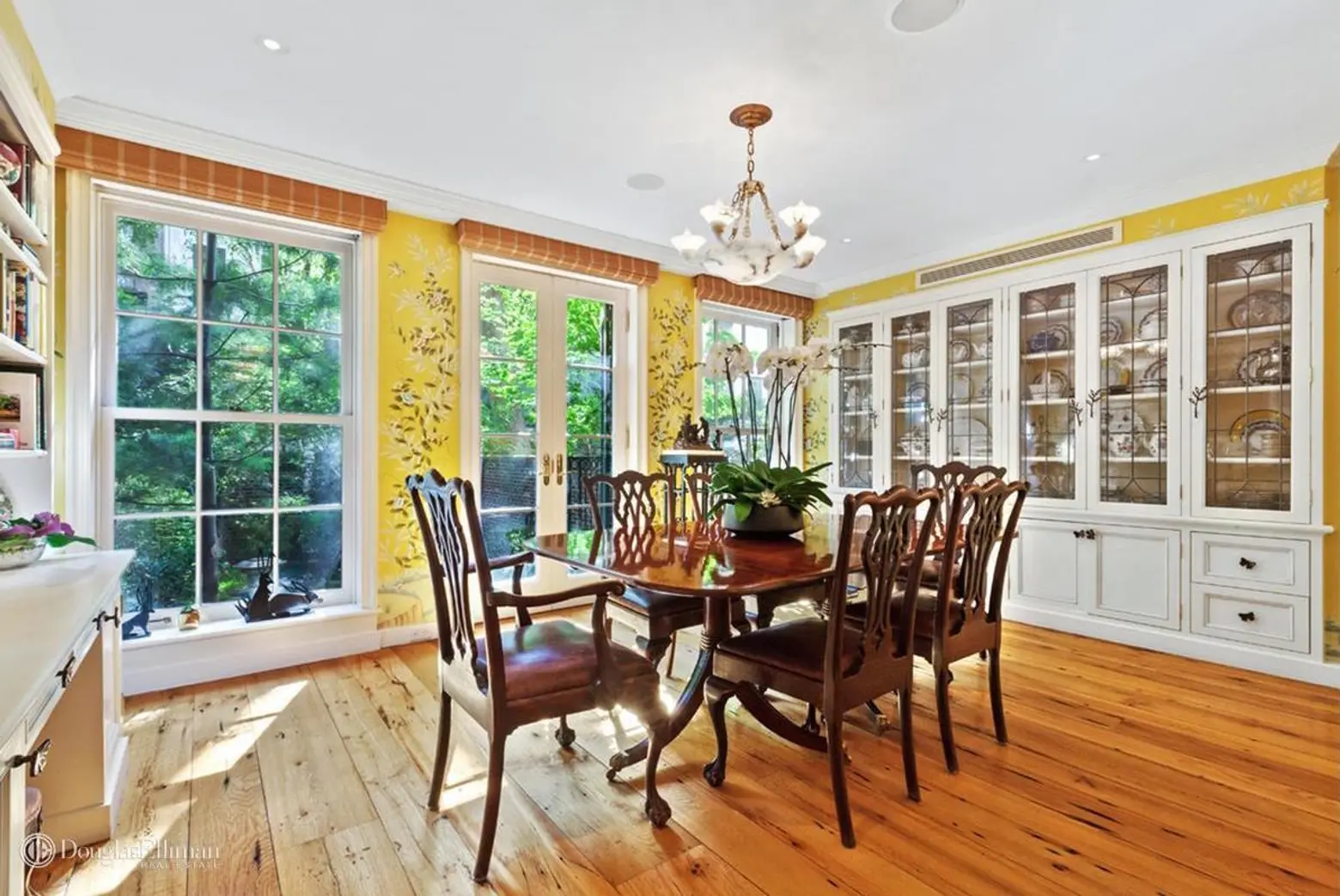
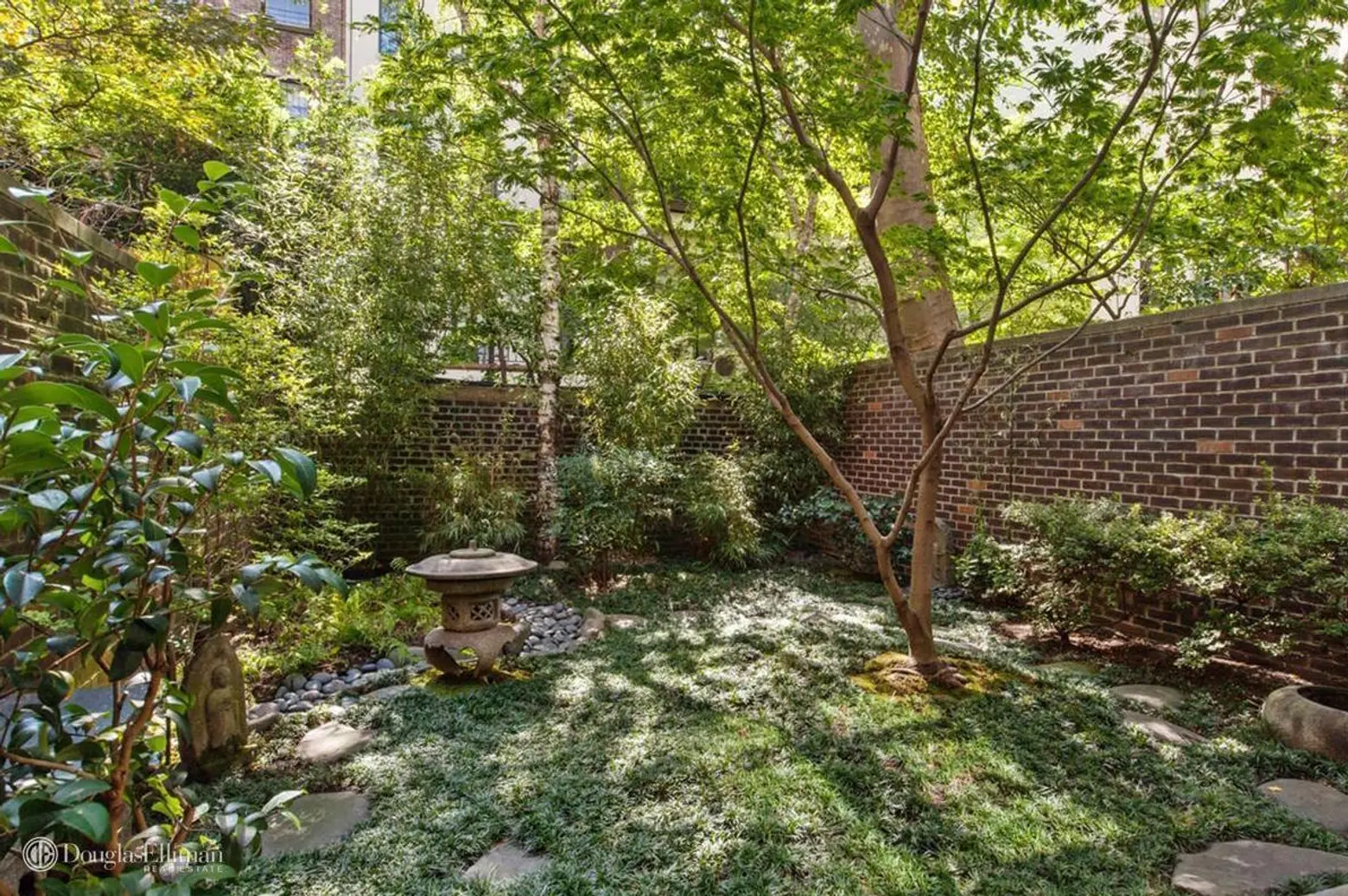
Enter the home on the garden floor through a landscaped courtyard and find three main rooms: A French oak-paneled sitting room with a wood-burning fireplace, a competent and cheerful professional kitchen with reclaimed wide-plank pine floors and a breakfast room overlooking the home’s peerless south-facing Japanese Hill and Pond Design Garden.
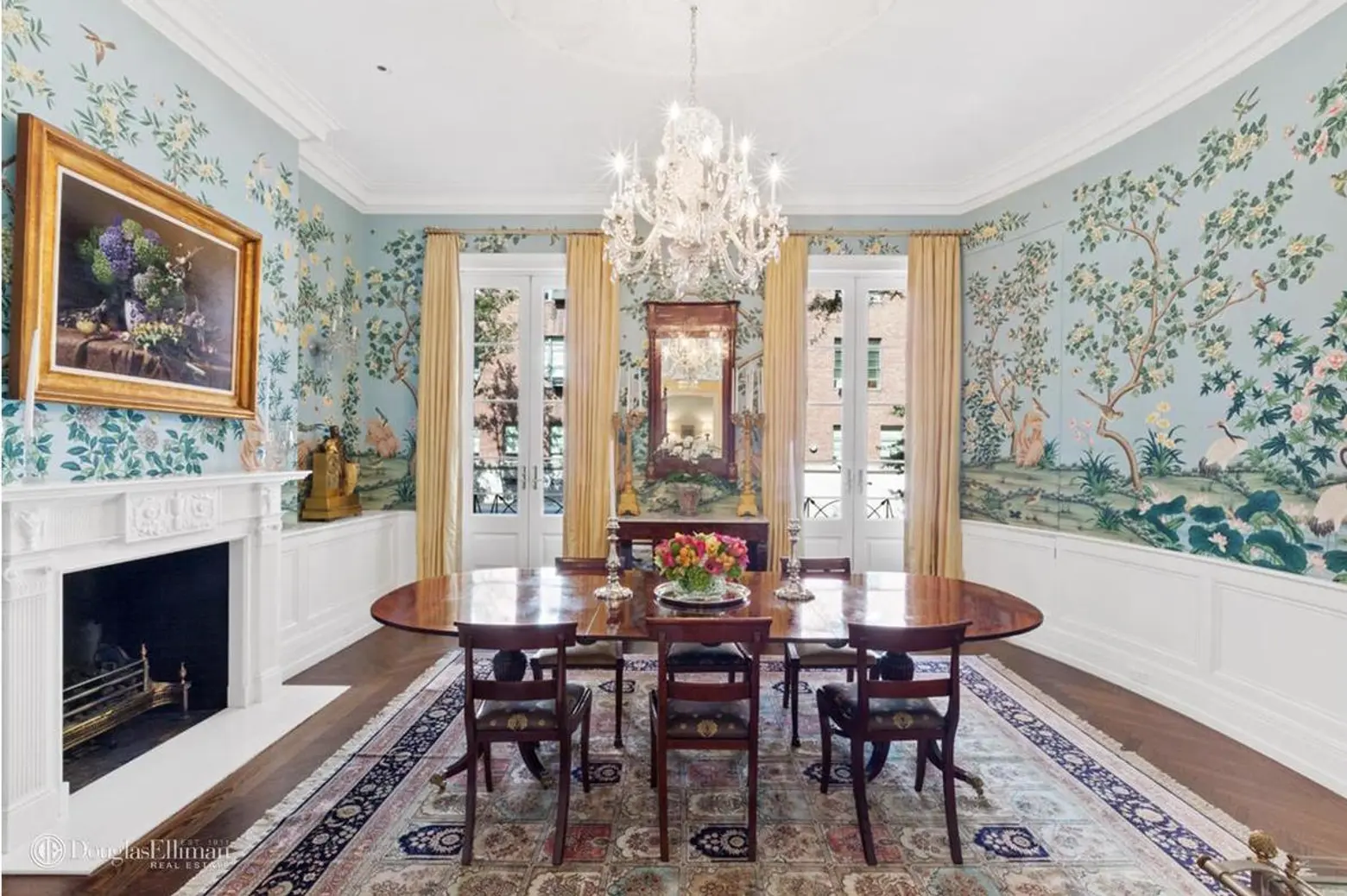
Take the curving staircase or the paneled elevator to the second floor where you’ll find three connecting rooms and 12-foot ceilings. A formal dining room has a fireplace with a marble mantle, plaster moldings, built-in china cabinets and silver drawers. The dining room easily seats 10 people with the help of a large butler’s pantry with an automated dumbwaiter that can ferry necessities to the kitchen and basement.
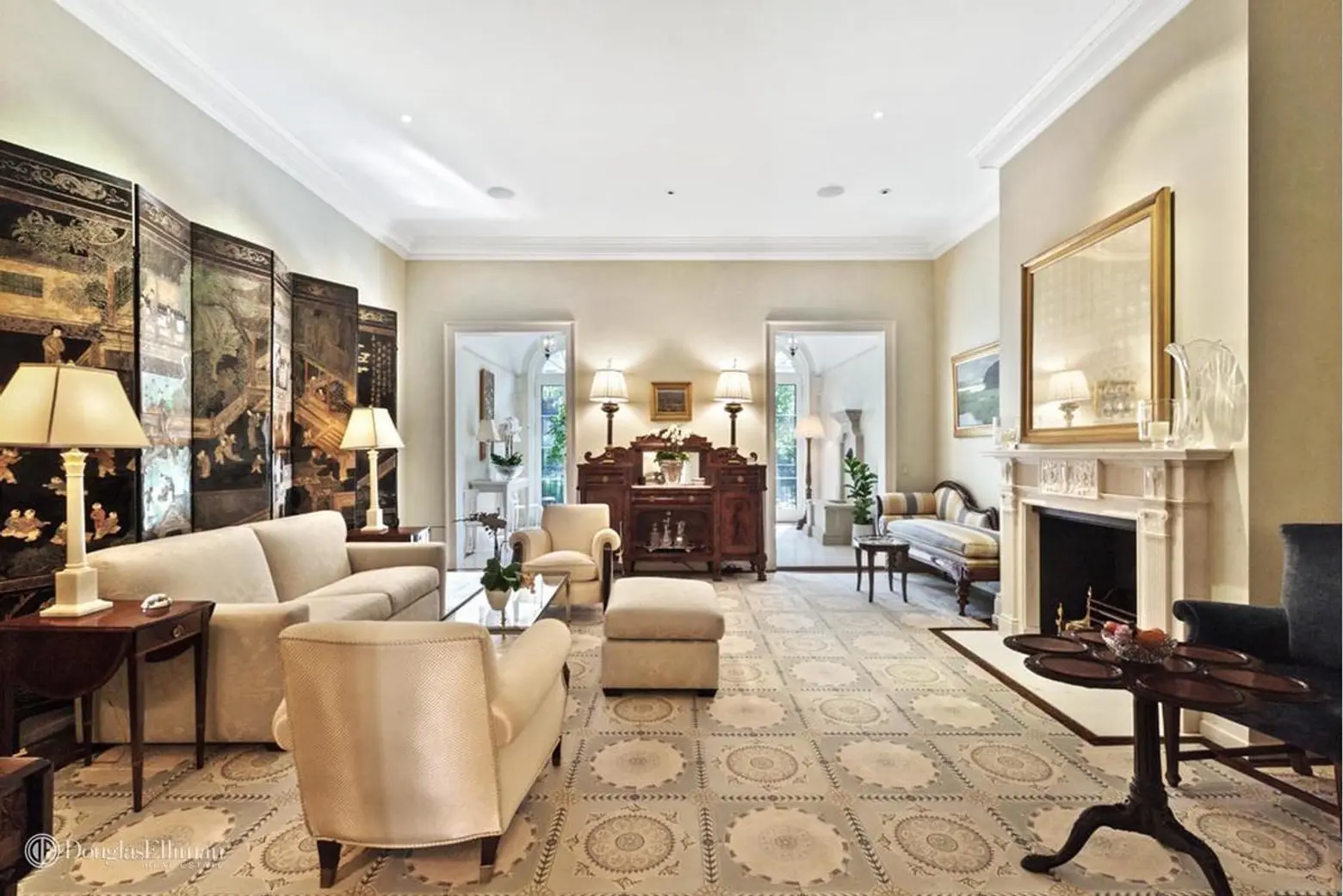
The elegant living room has a wood-burning fireplace, and a sun-filled conservatory has marble walls, antique marble pilasters, a Romanesque arched ceiling and a lion’s head limestone wall fountain. A pair of French doors open to a Juliet balcony overlooking the Japanese garden.
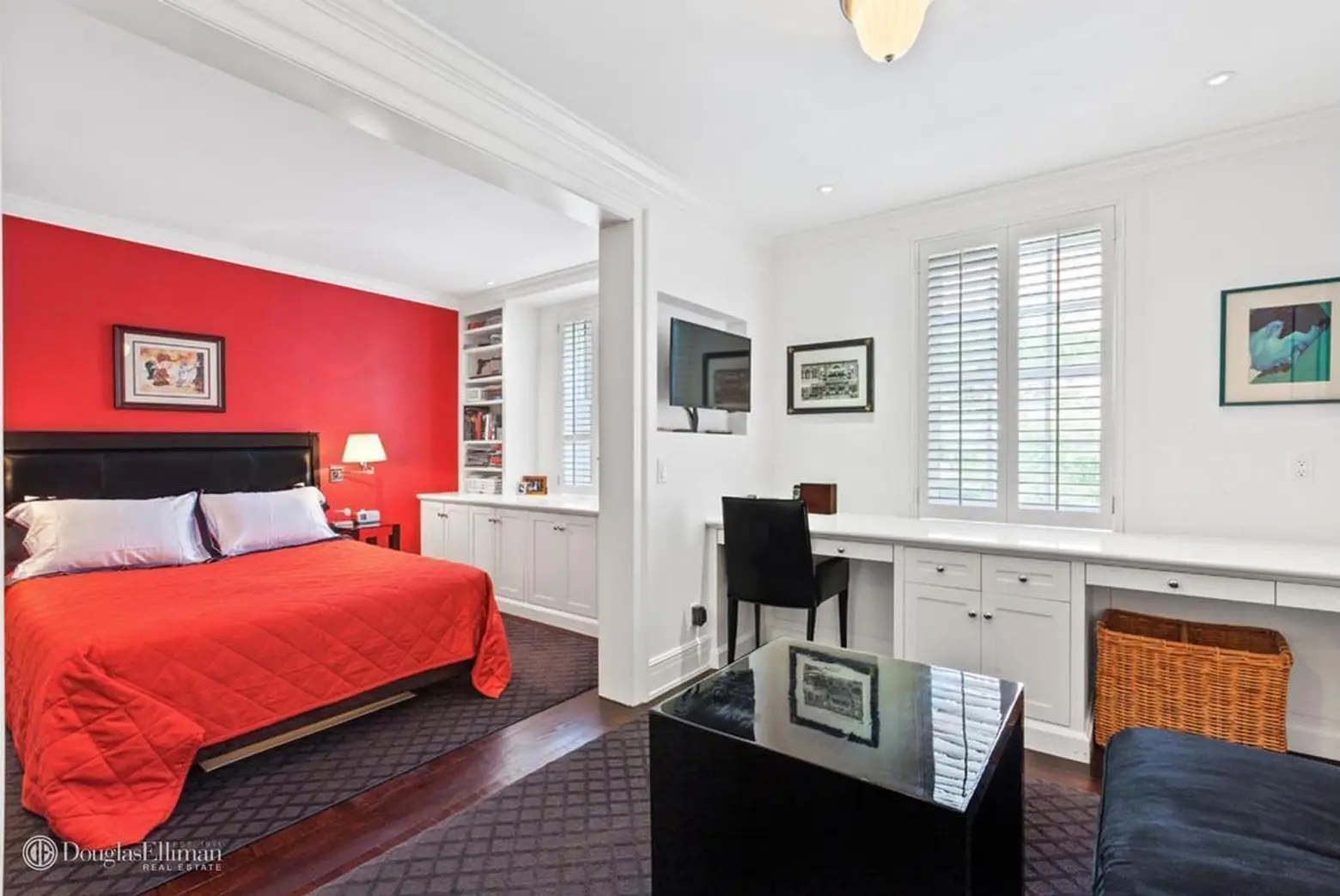
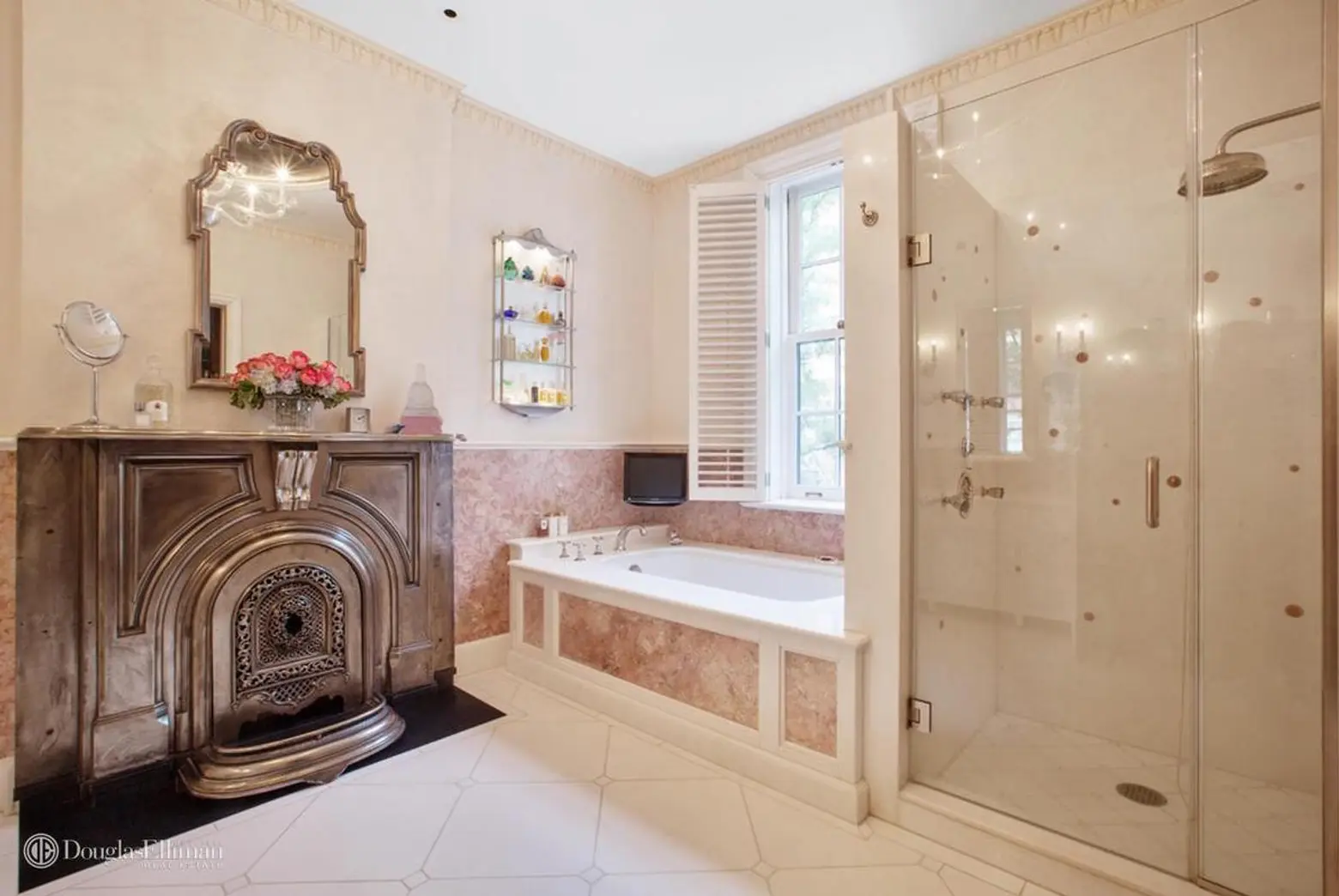
One floor up is a 1,250 square foot master suite consisting of a master bedroom, sitting room/office, two master baths and two dressing rooms. In the baths you’ll find four different kinds of imported marble, Lefroy Brooks hardware, and a restored period gas fireplace; dressing rooms feature custom walnut cabinetry. The tranquil bedroom has a gas fireplace, and an adjacent sitting room/office comes complete with a built-in desk, file cabinets, and shelving.
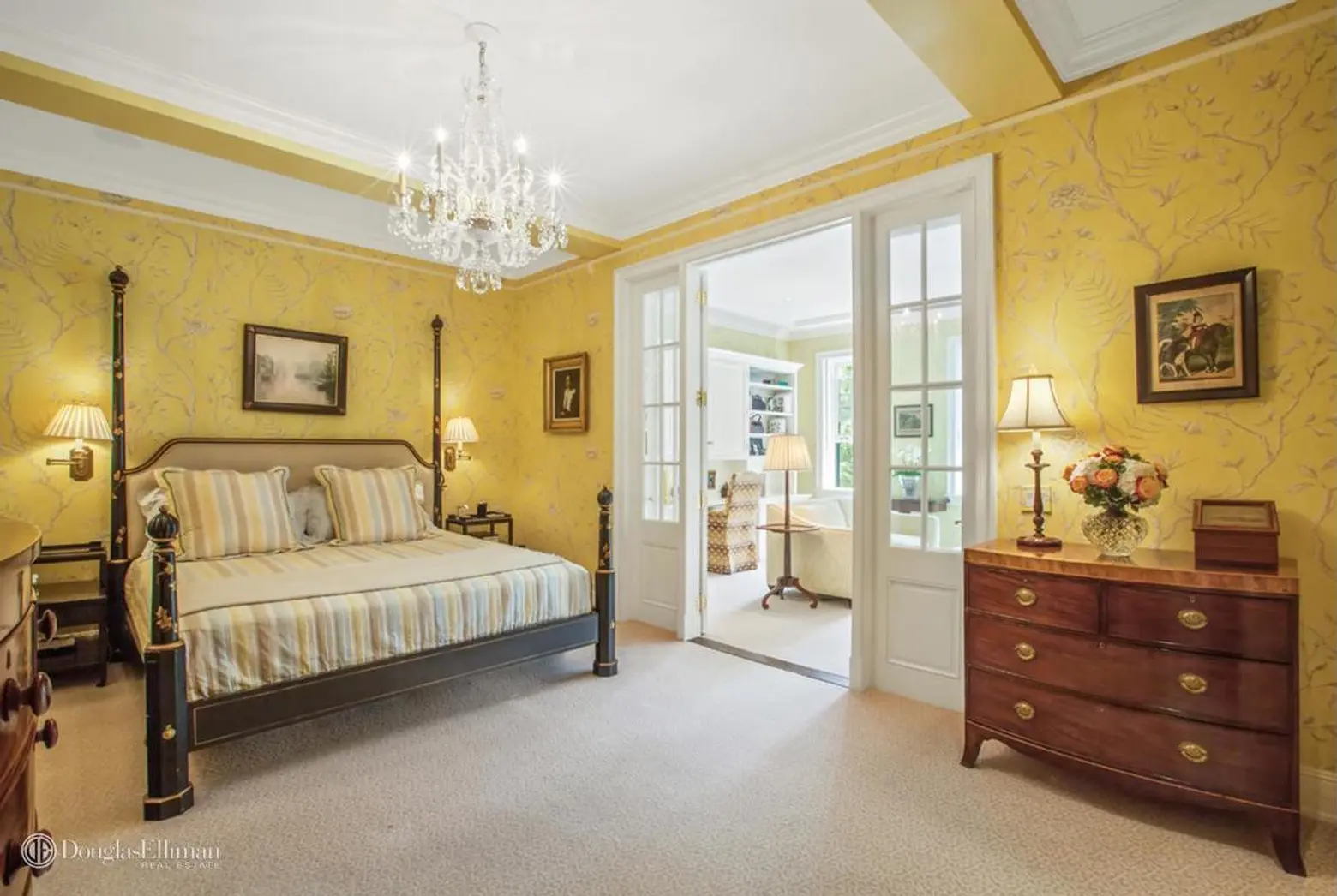
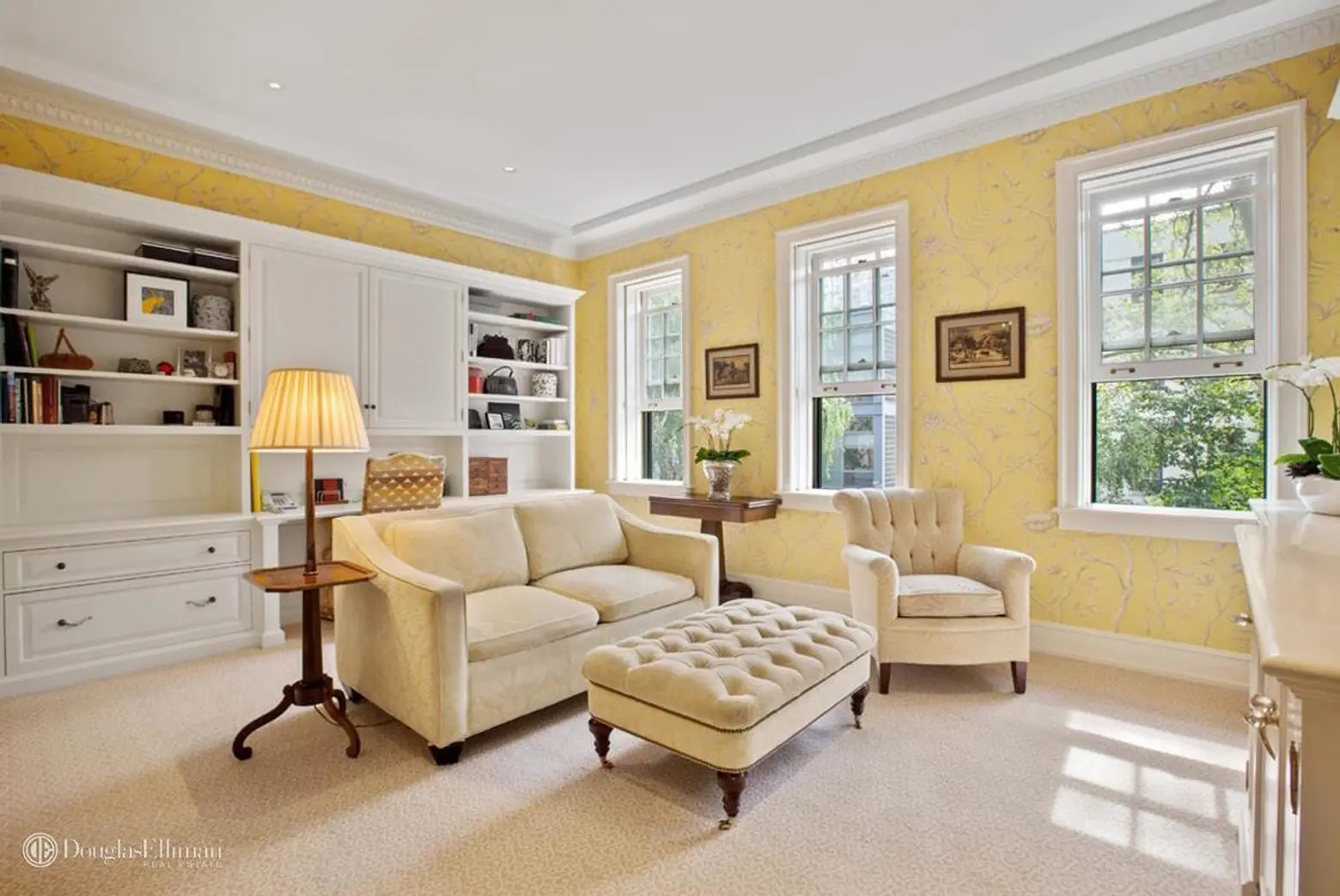
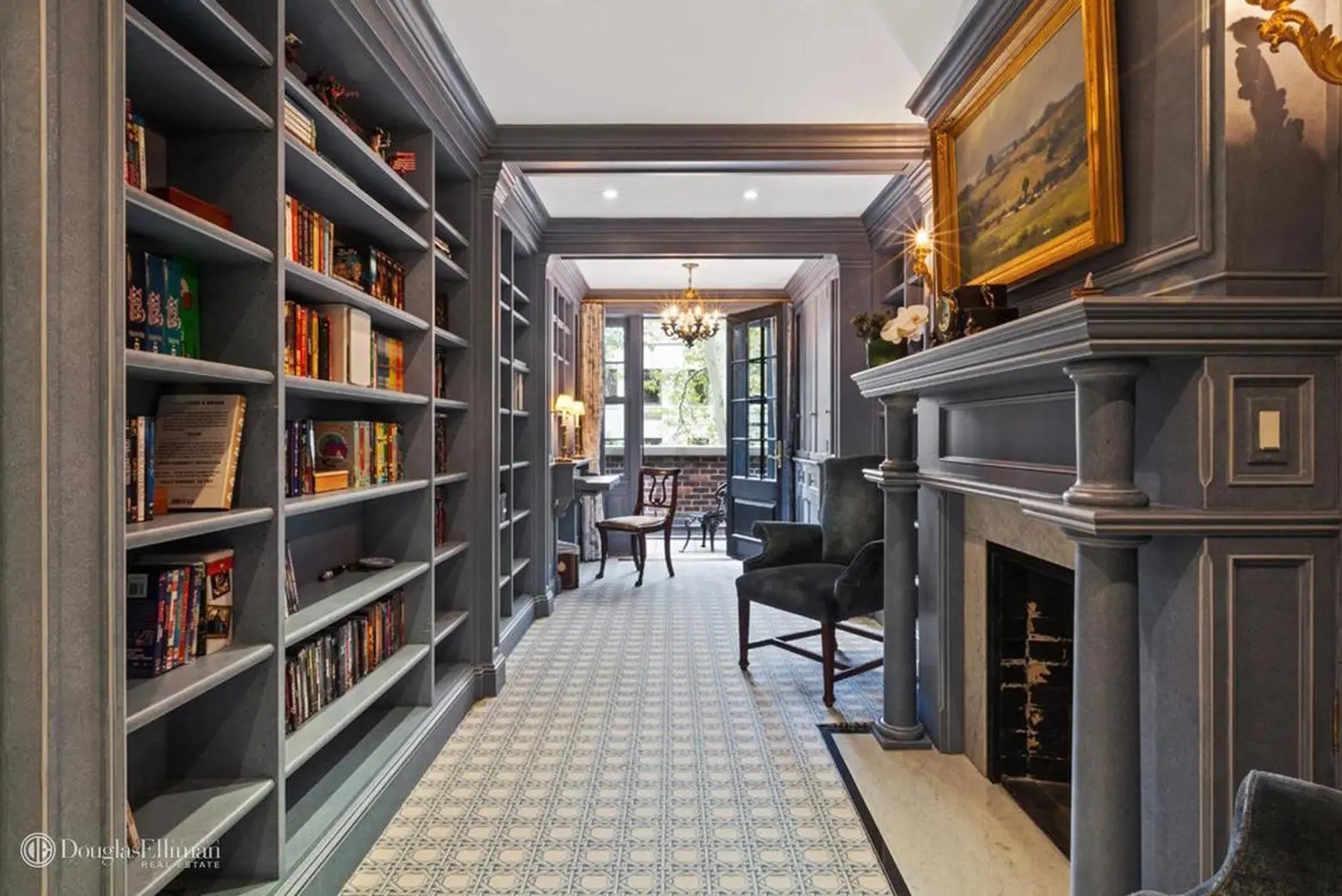
The fourth floor offers a second master bedroom with a sitting room and dressing room, two full baths, a guest bedroom and an amazing Wedgewood blue paneled library with a fireplace; both rooms access a sunny brick terrace overlooking the surrounding gardens.
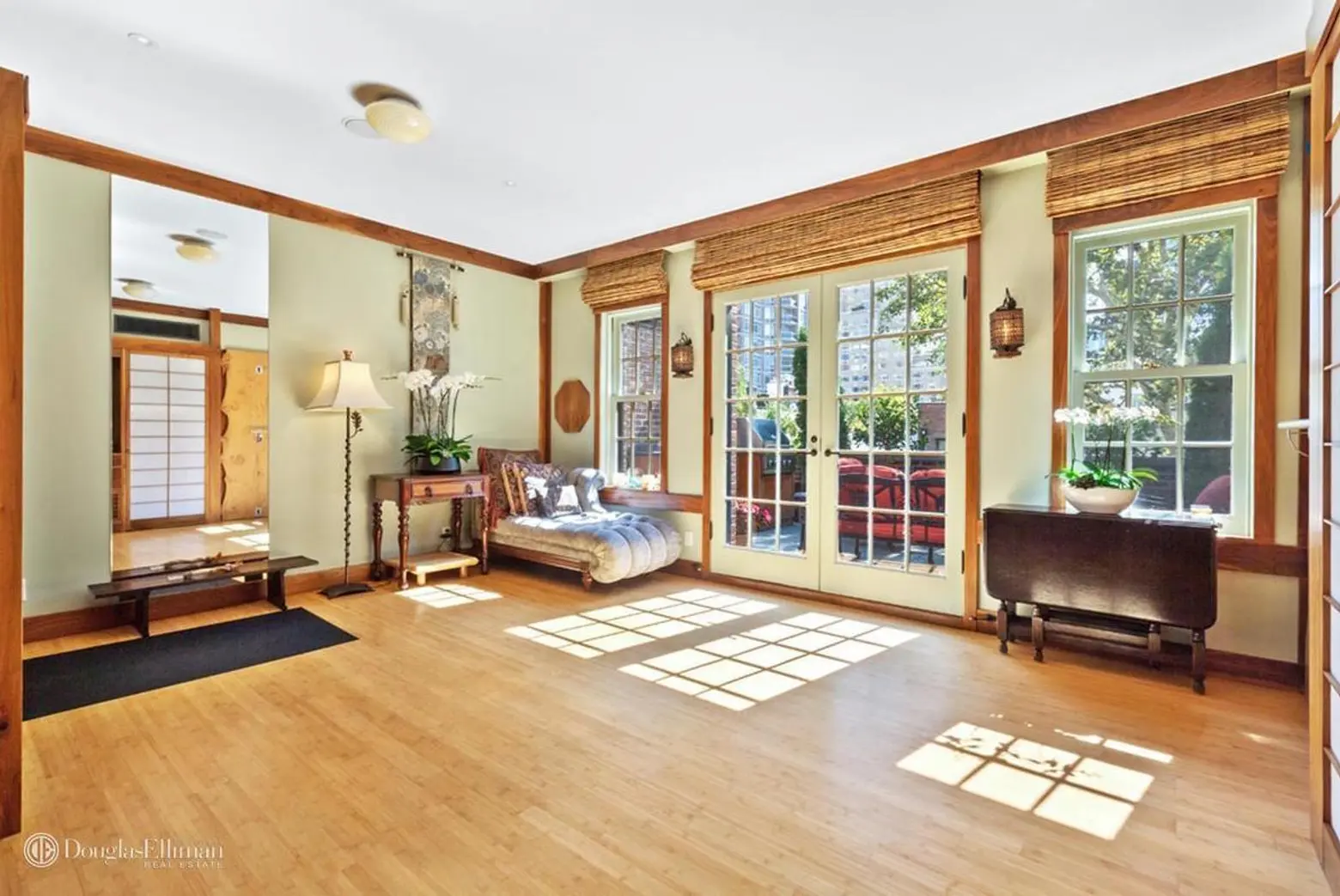
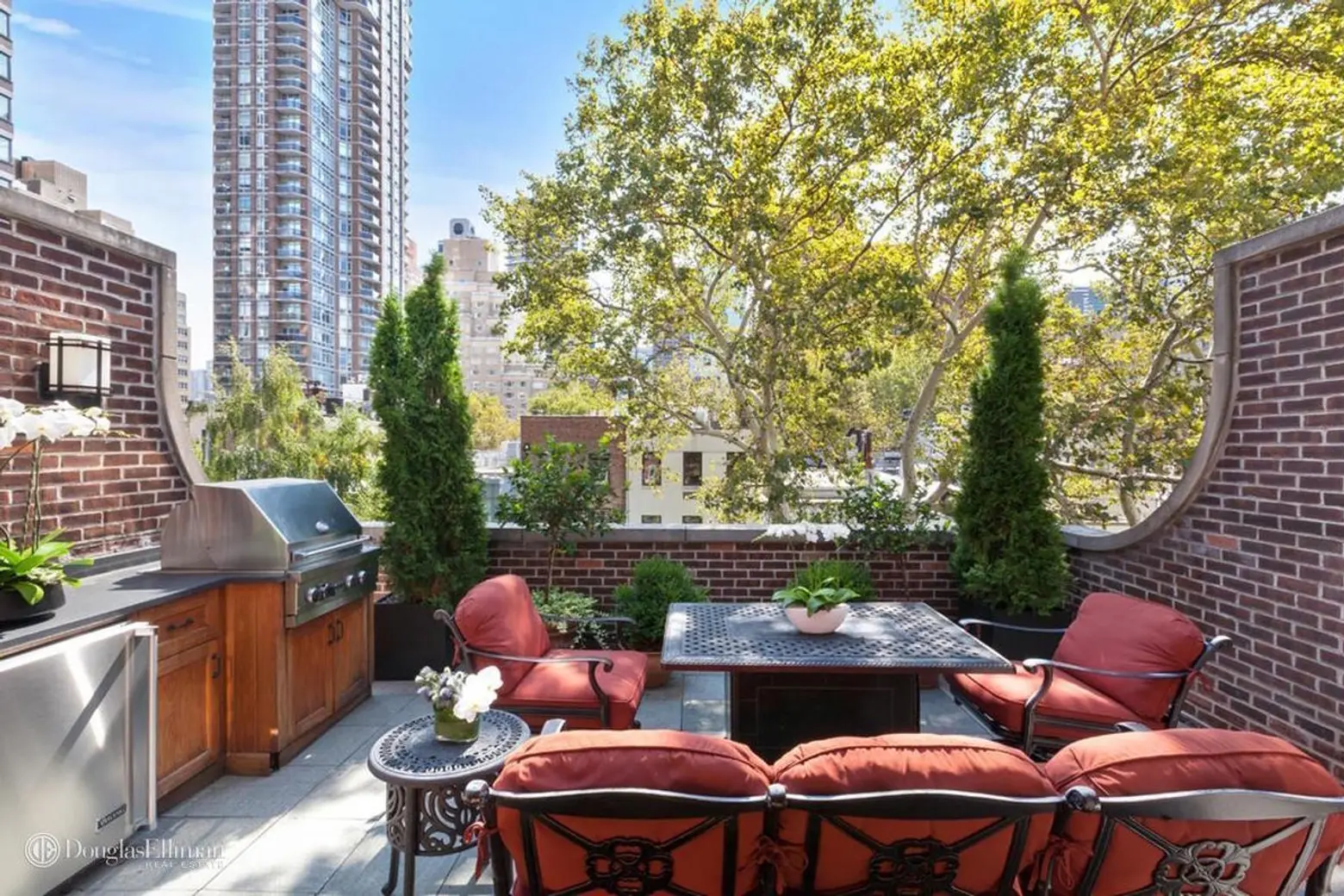
And there’s still more! The fifth floor offers a large and sunny meditation/yoga/exercise room. Through French doors there’s a large south-facing dining terrace with a gas grill and outdoor kitchen, a retractable electric awning and breathtaking treetop and skyline views. There’s even a greenhouse/solarium with a glass ceiling and electric shades.
[Listing: 140 East 65th Street by George Vanderploeg and Streffen Kral for Douglas Elliman]
[At CityRealty]
RELATED:
- After three years, Jacqueline Kennedy Onassis’s childhood home on the UES sells for $25M
- Mega-developer Aby Rosen lists art-filled Upper East Side townhouse for $20M
- Late billionaire’s ex lists spectacular Stanhope penthouse with five terrace gardens for $65M
Images courtesy of Douglas Elliman.
