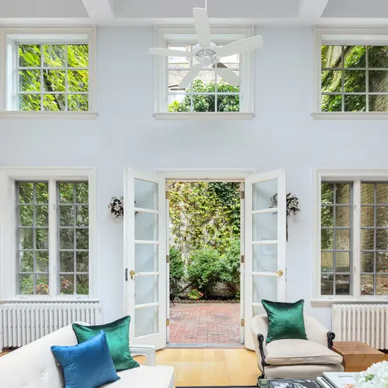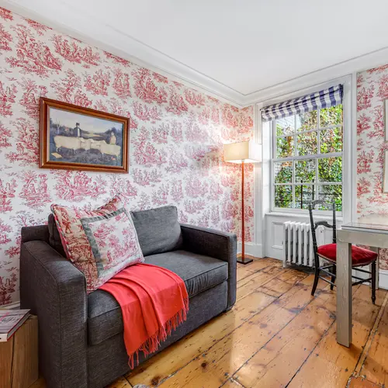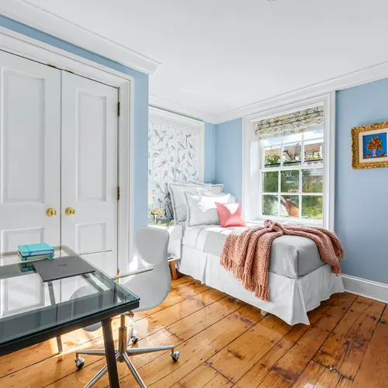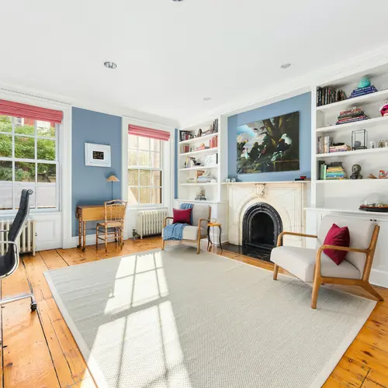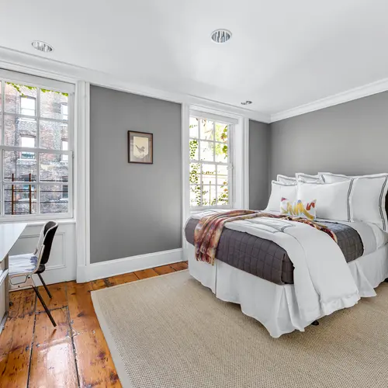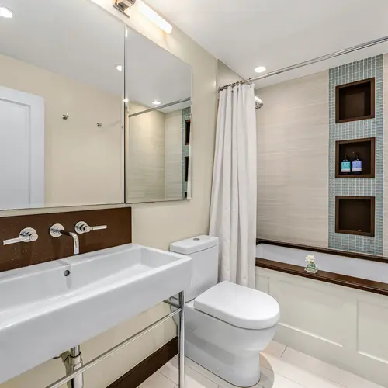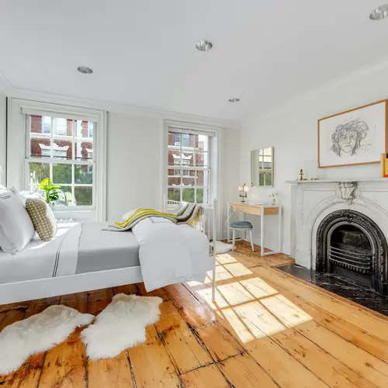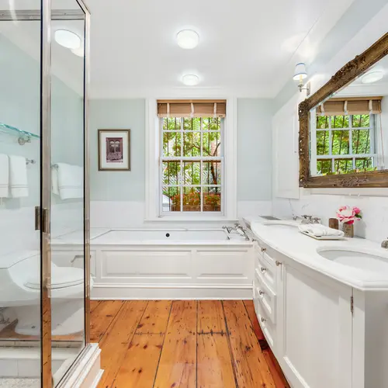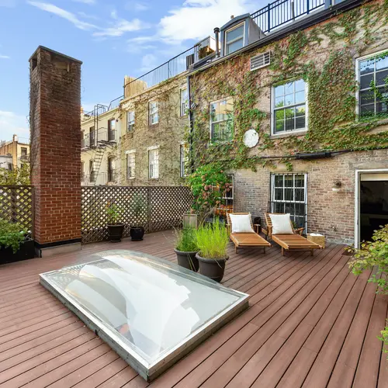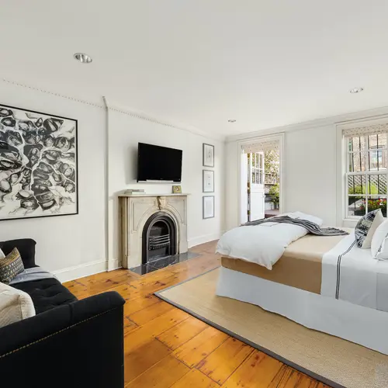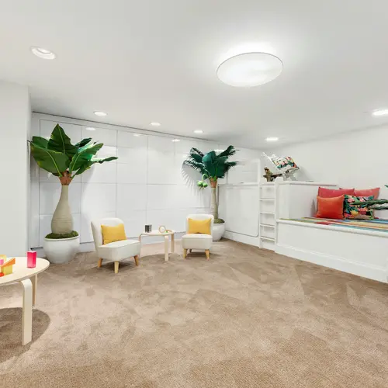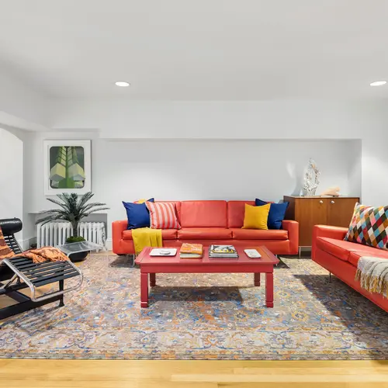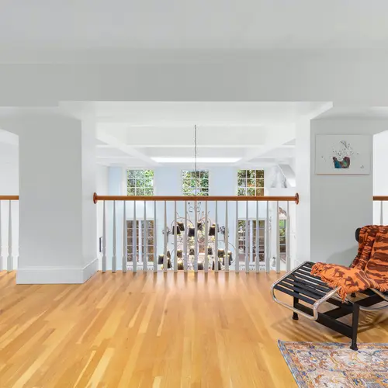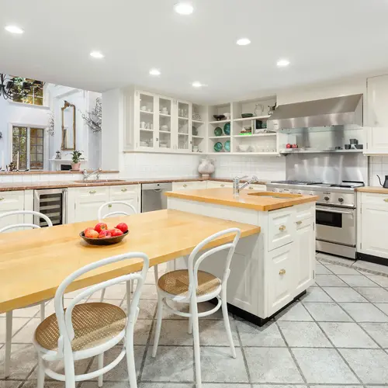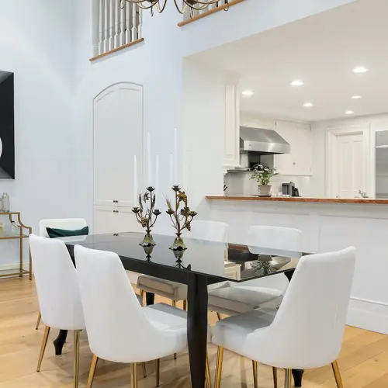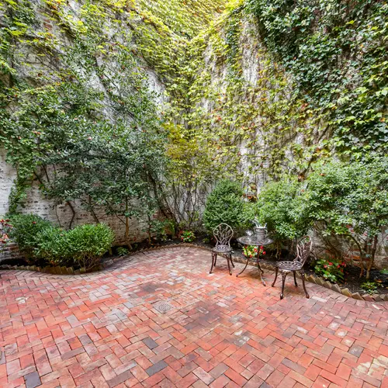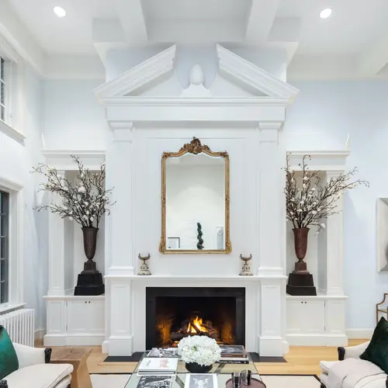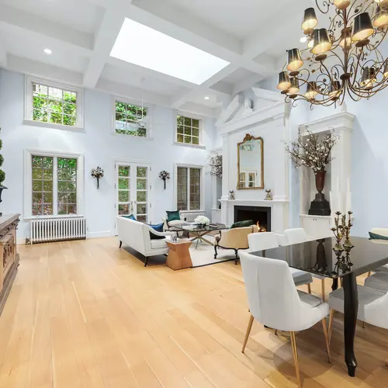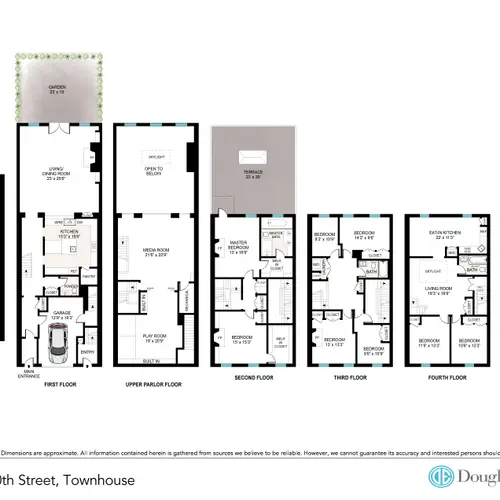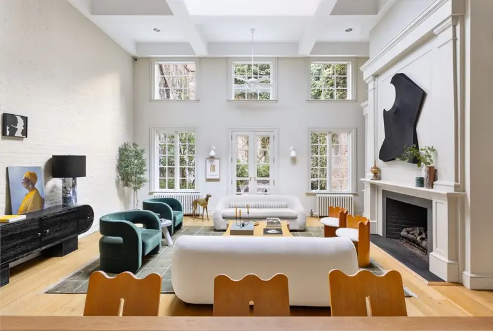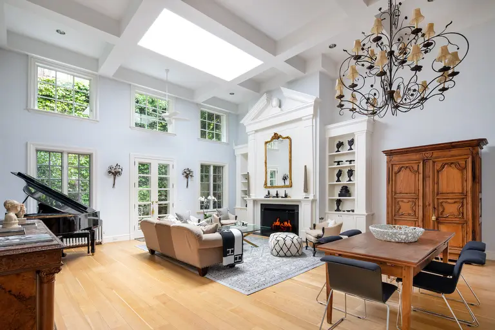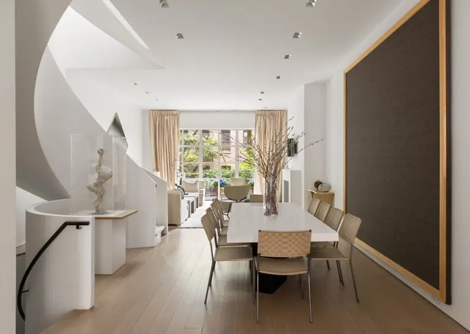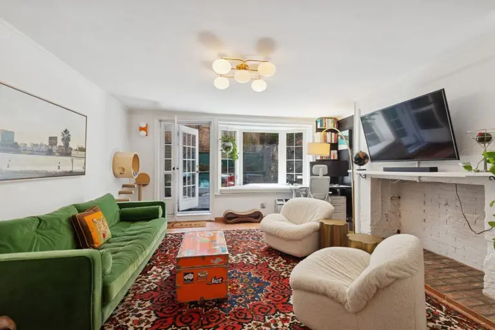$13.8M carriage house feels like a mini palazzo right in Chelsea

Listing photos courtesy of Douglas Elliman
This two-family Chelsea carriage house has the feeling of an Italian palazzo. But despite its old-world feel, the home is full of modern perks such as a rare private garage, three outdoor spaces including a roof deck, and multiple skylights. The six-bedroom owner’s residence occupies four floors plus a finished basement, while the two-bedroom rental unit sits on the top floor. The new owner definitely has the option to transform the home into one 9,200-square-foot private townhouse. It’s asking $13,800,000.
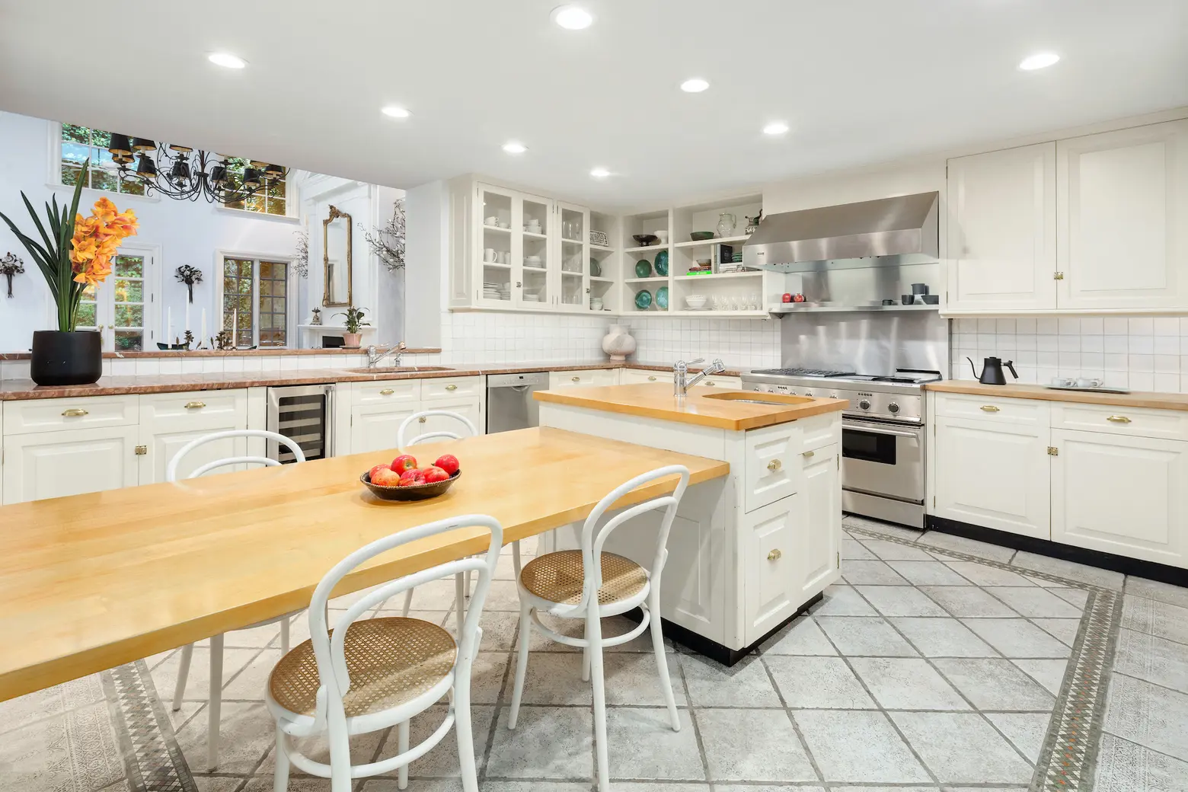
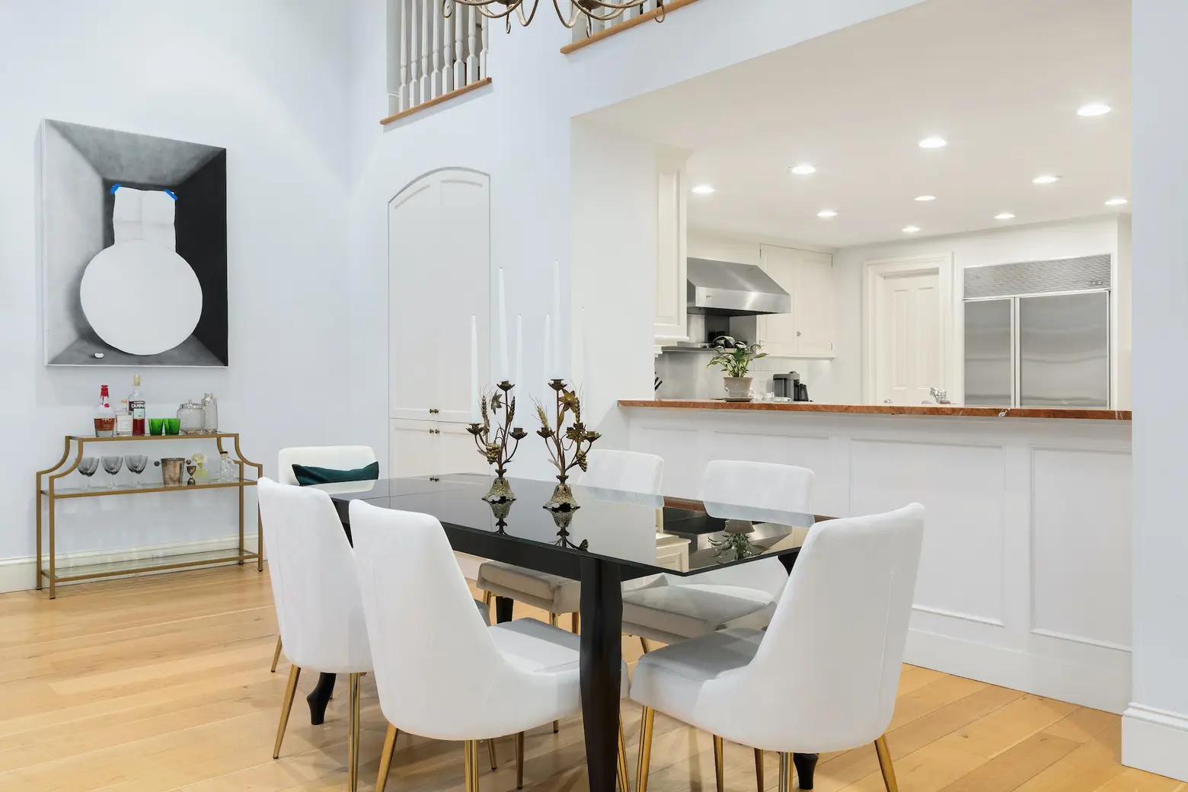
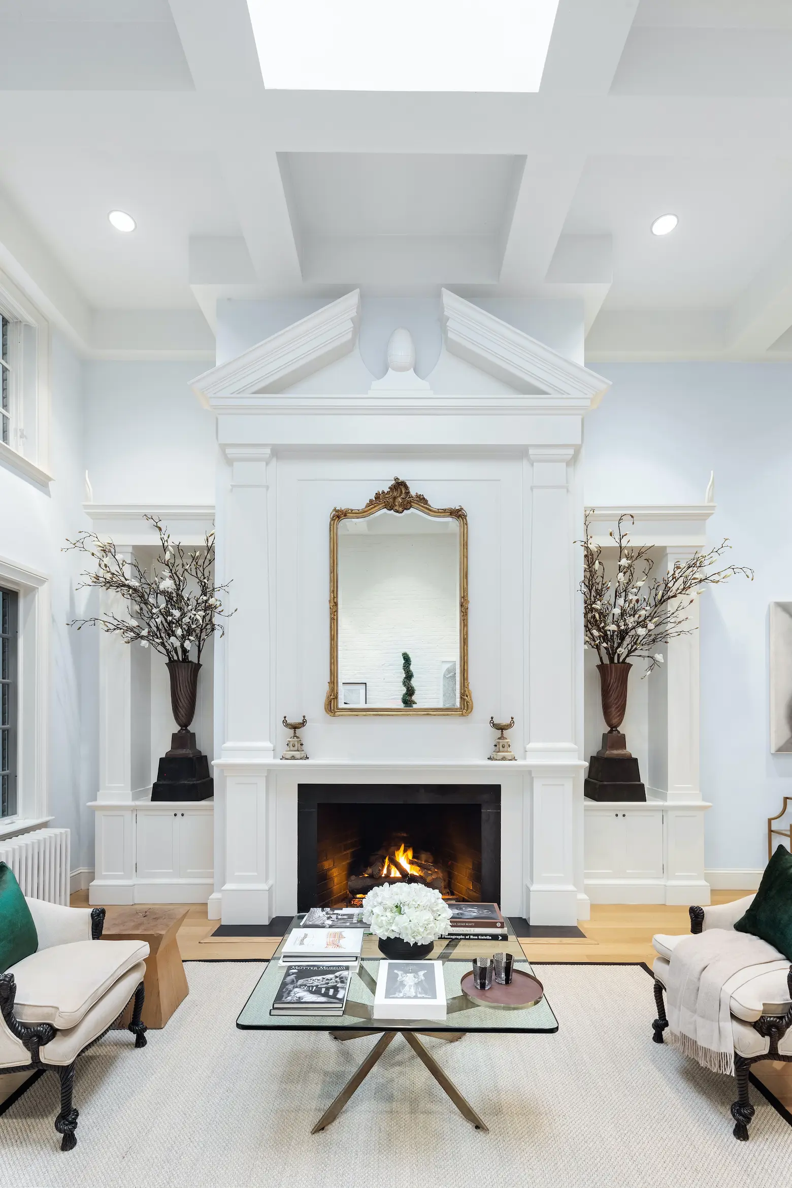
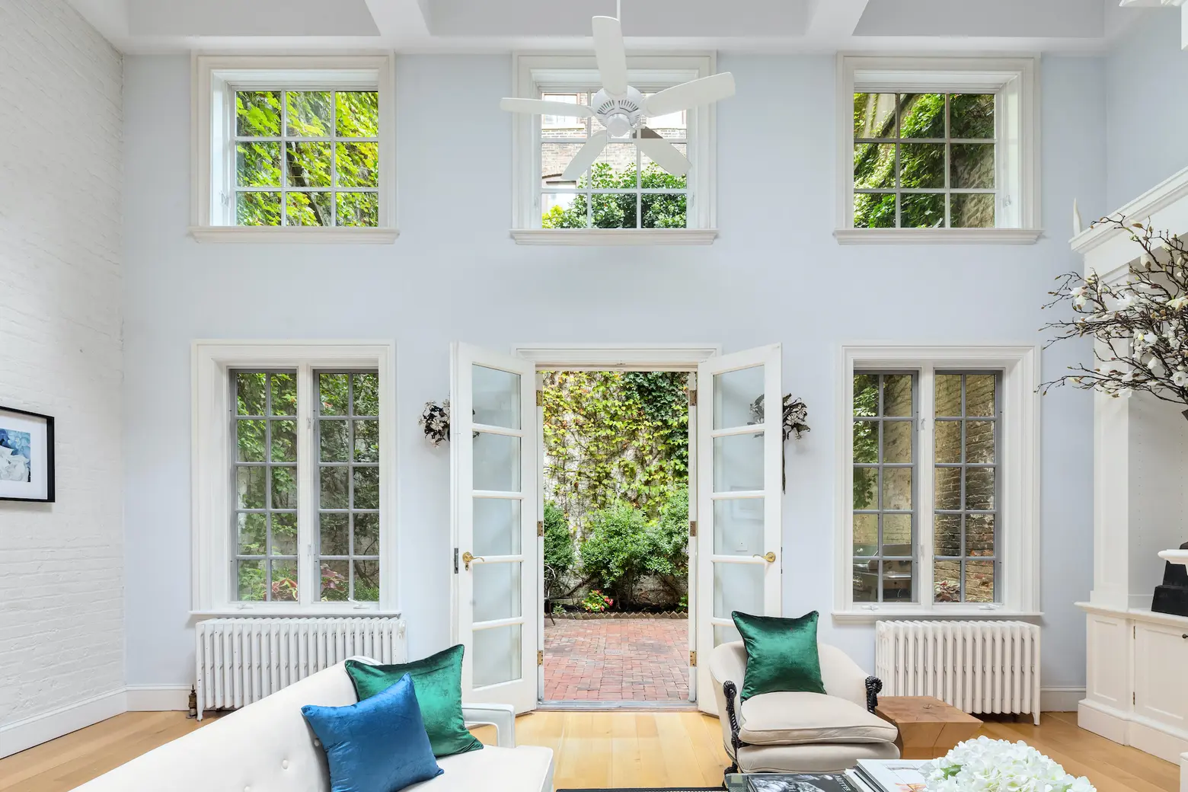
The owner’s residence has access to the first-floor garage. From there, the home begins in the kitchen and adjacent double-height living room. The eat-in kitchen features marble counters, heated stone floors, custom cabinetry, high-end stainless steel appliances, and a pantry. On the other side of the pass-through is the living/dining room, which is highlighted by a gas fireplace surrounded by a floor-to-ceiling mantle, elegant moldings and wainscotting, a whitewashed exposed brick wall, and a skylight.
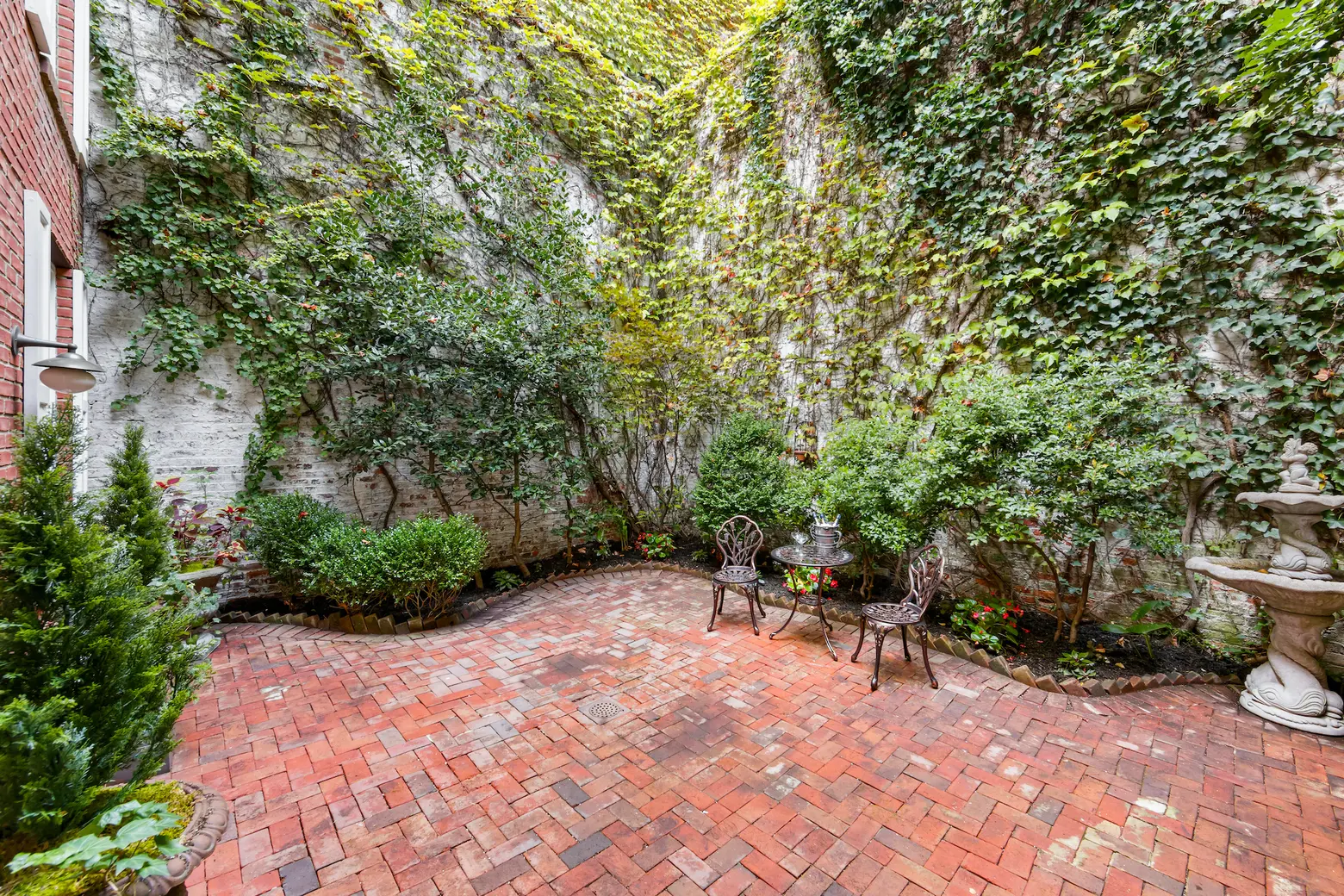
The living room opens to the romantic rear garden, with a brick patio, landscaping, and climbing vines.
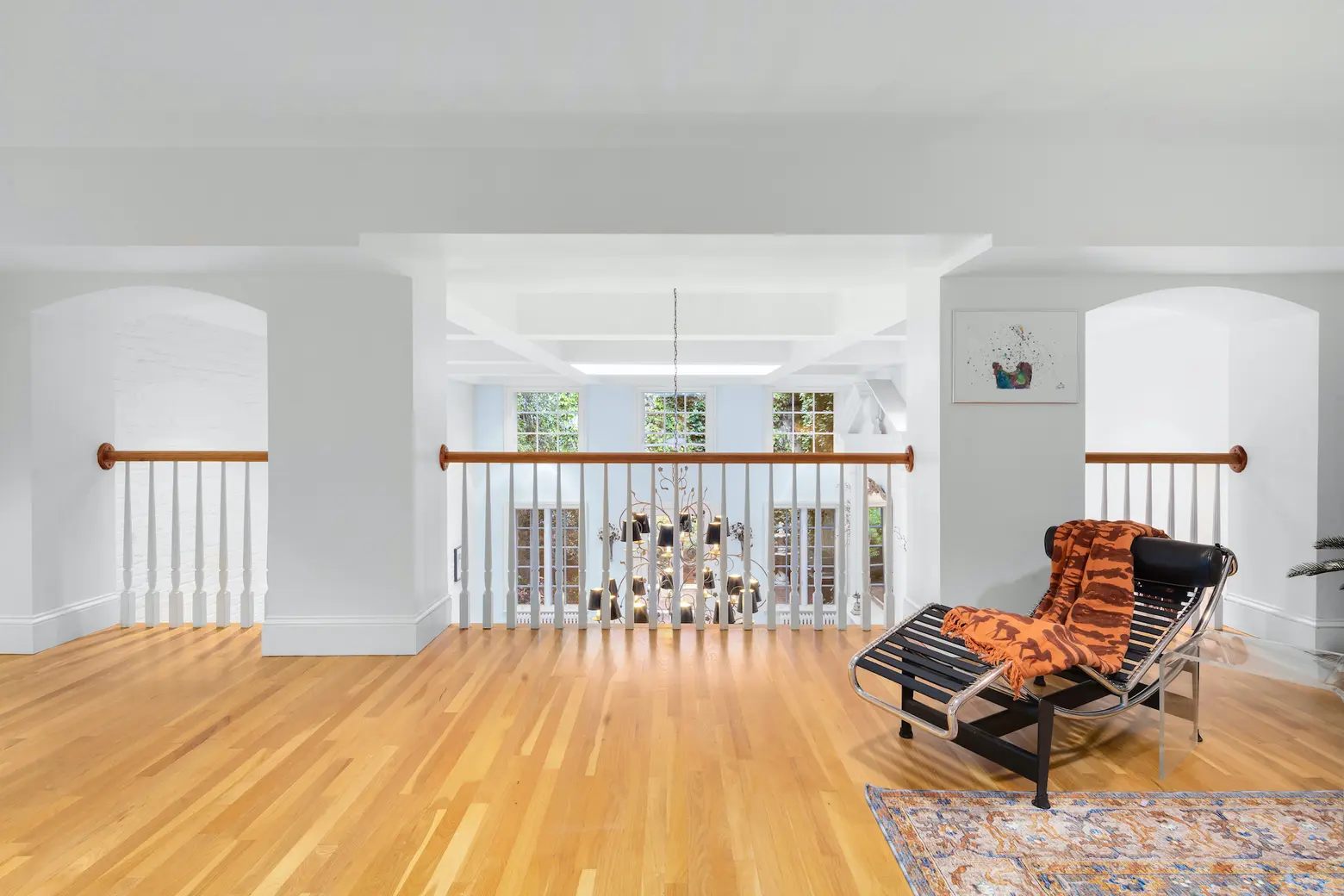
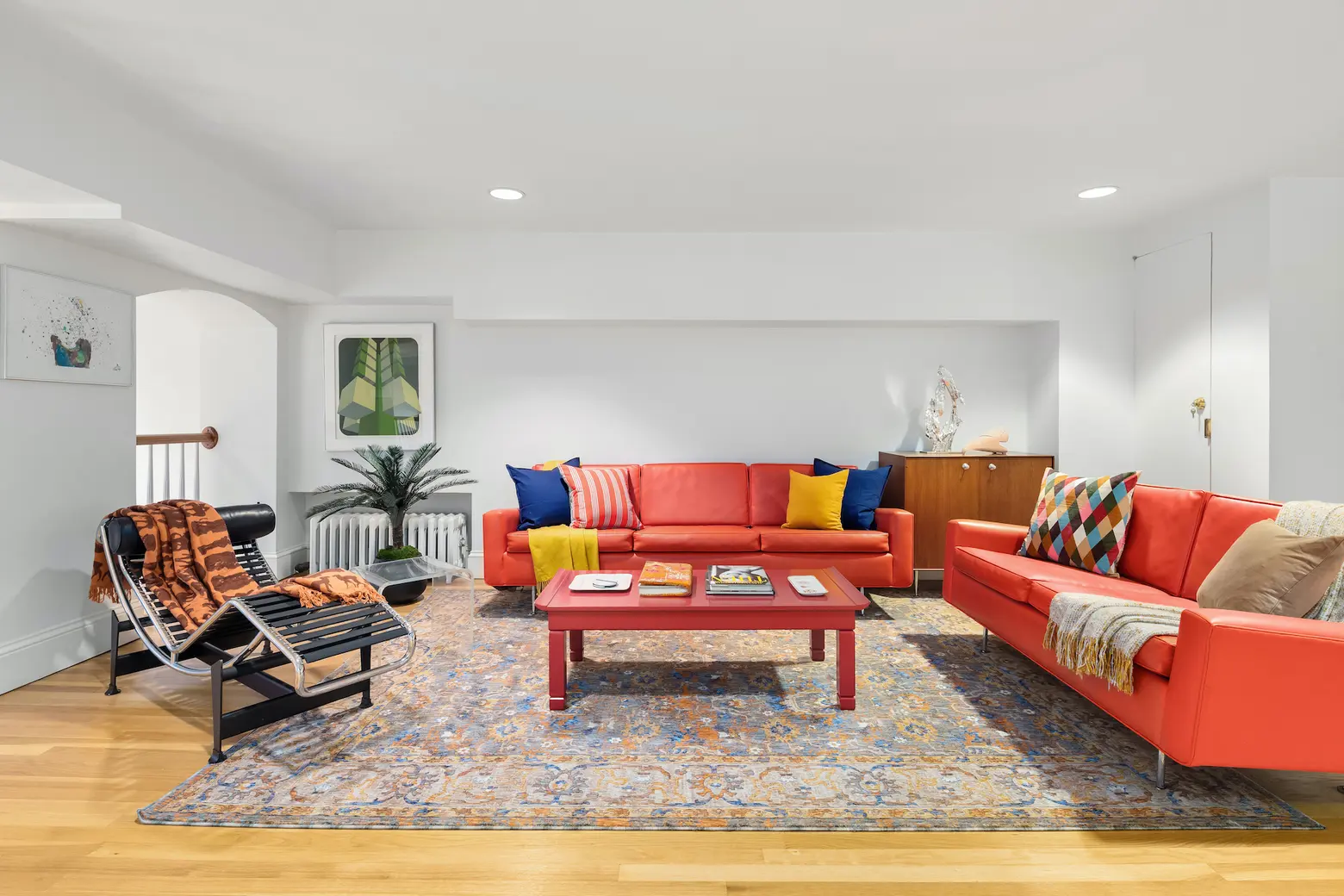
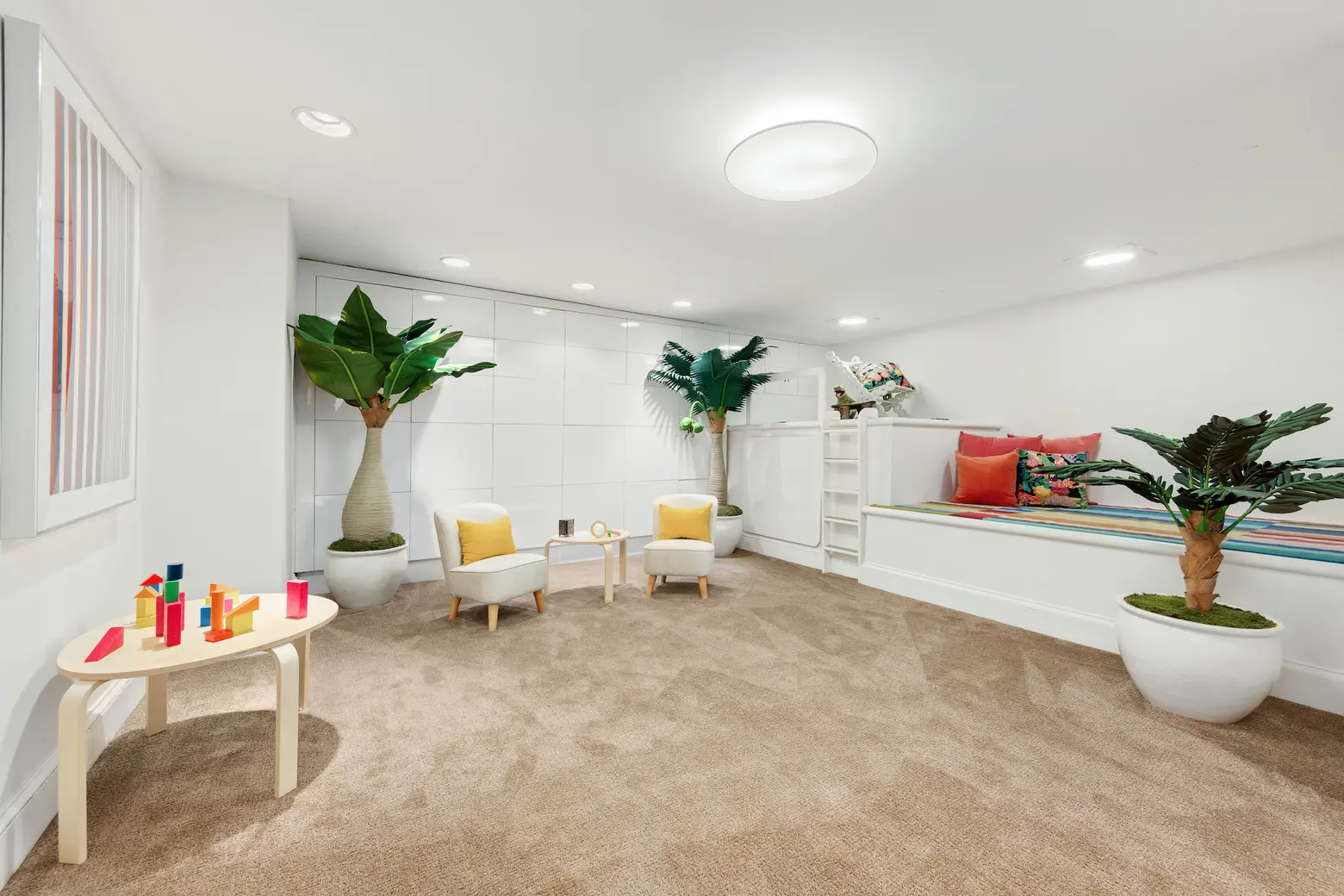
On the second floor, a mezzanine media room overlooks the floor below, while in the front of this level, a playroom has been custom designed with built-ins.
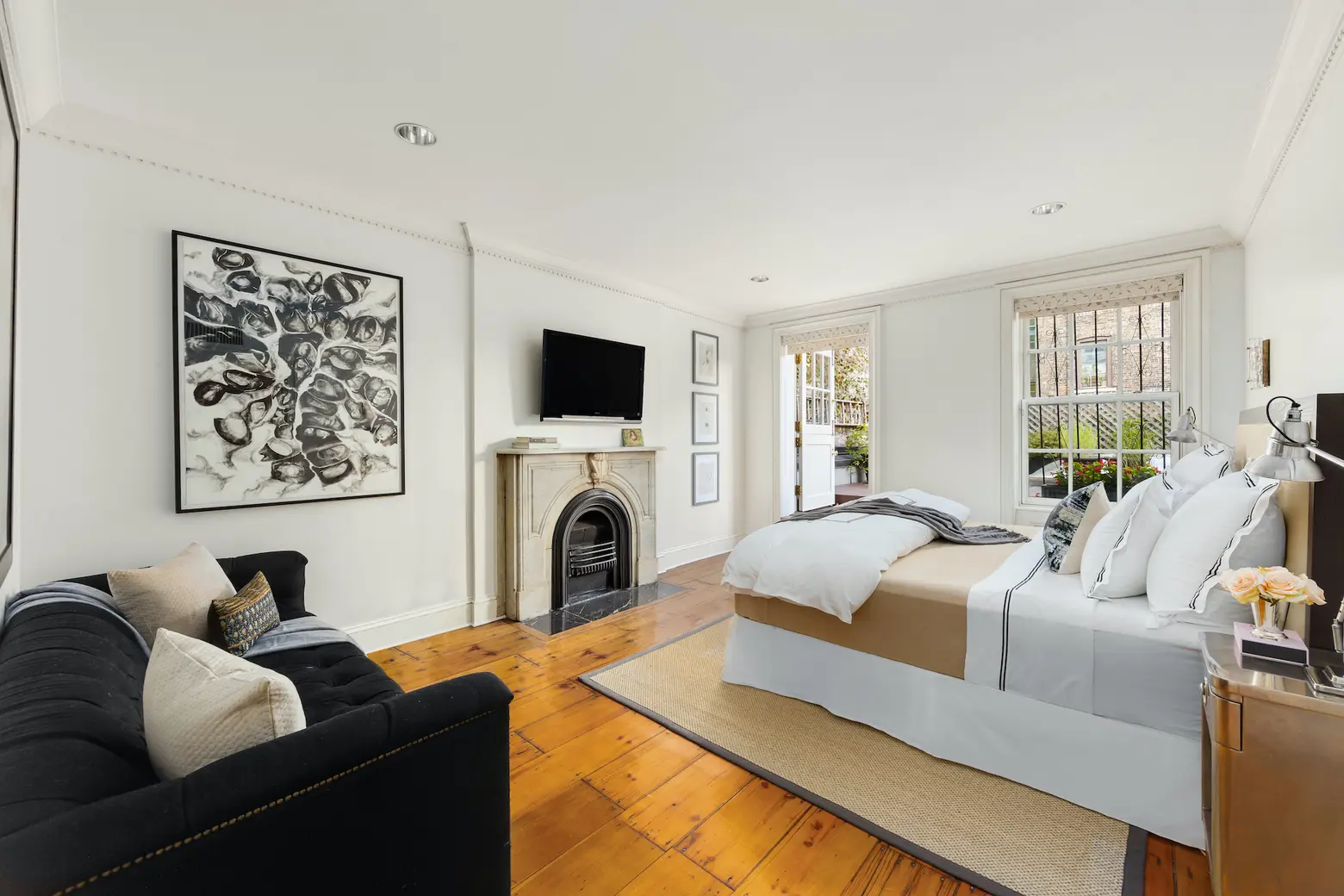
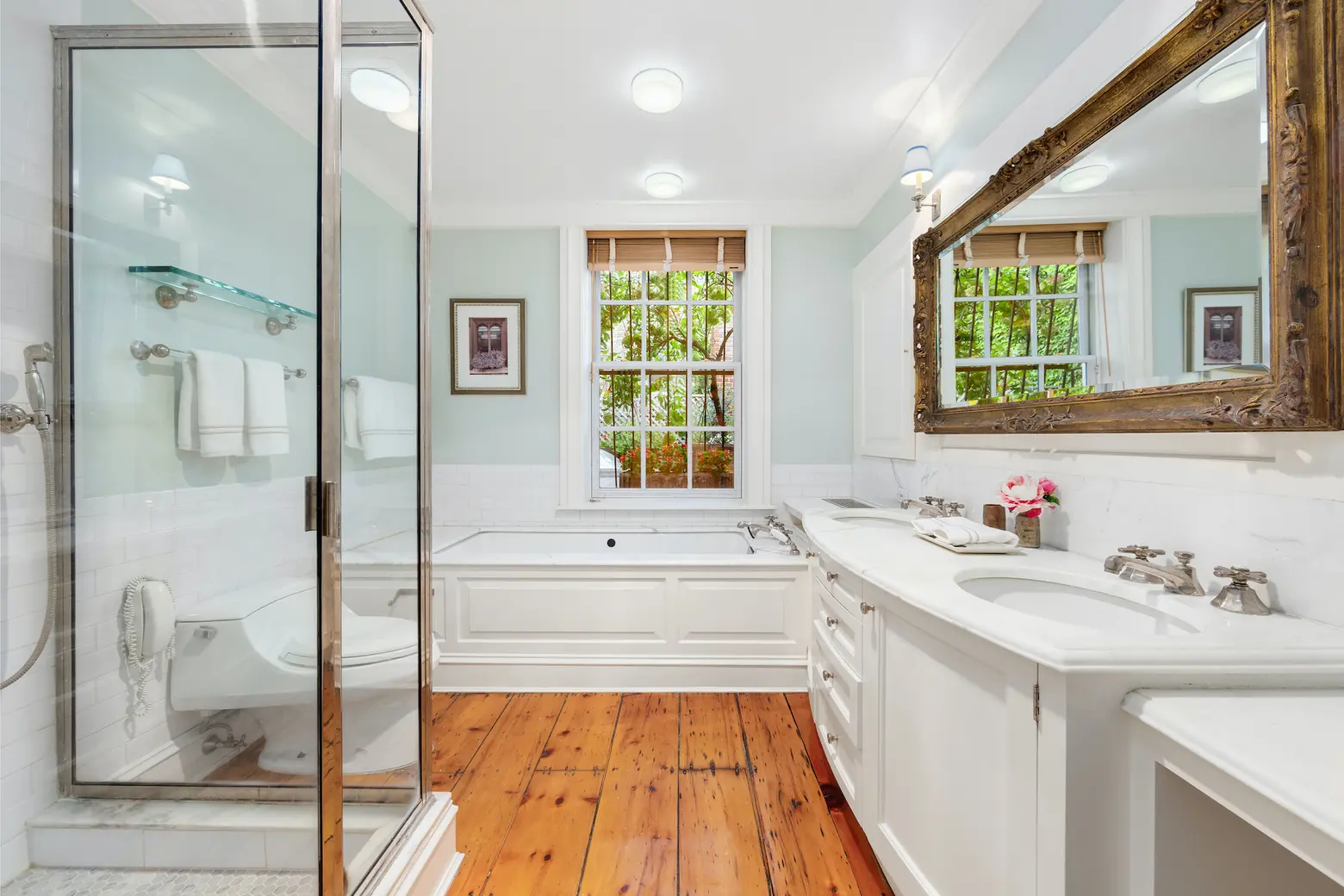
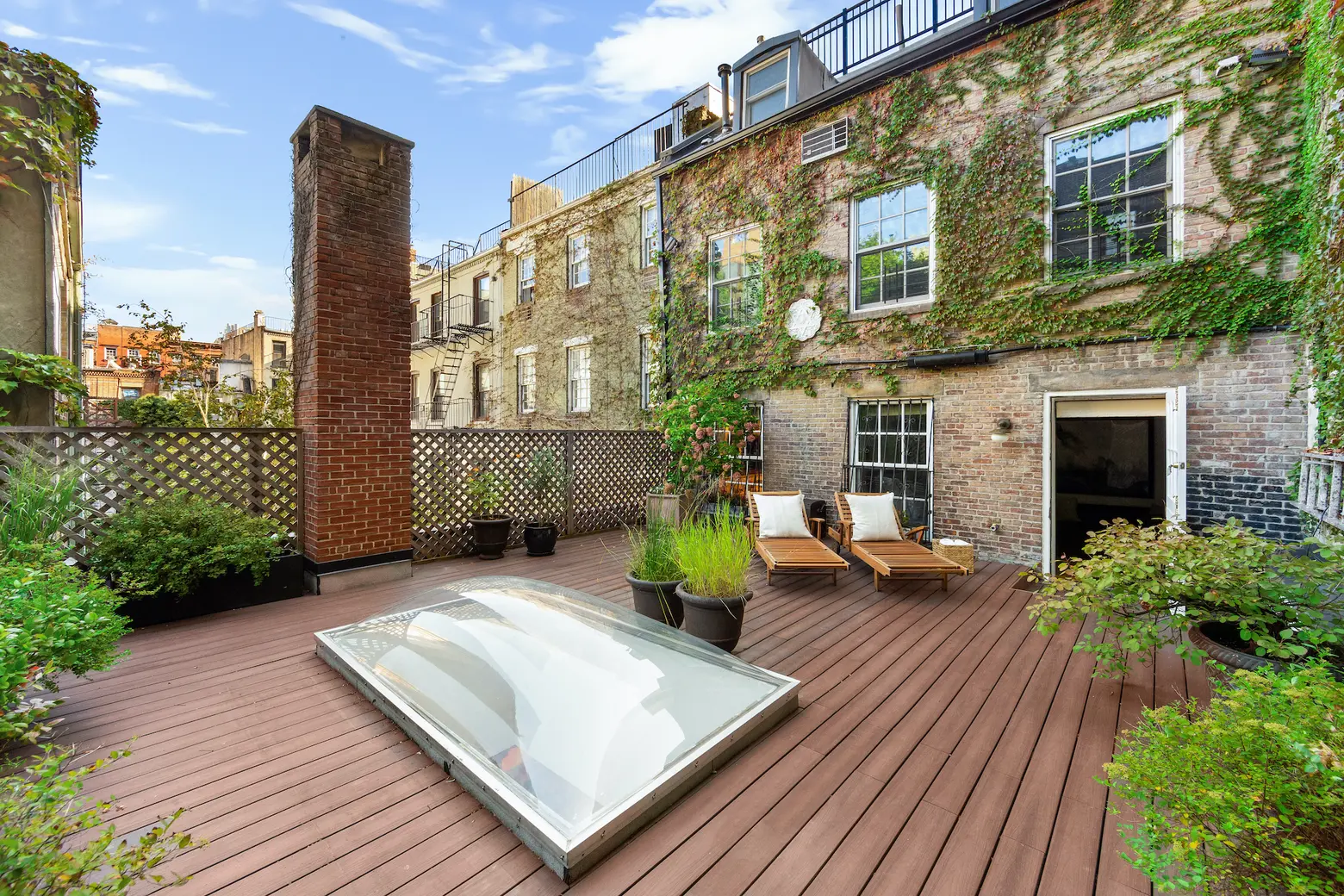
The master bedroom is at the rear of the second floor. There’s a fireplace, walk-in closet, en-suite bathroom, and access to the picturesque terrace.
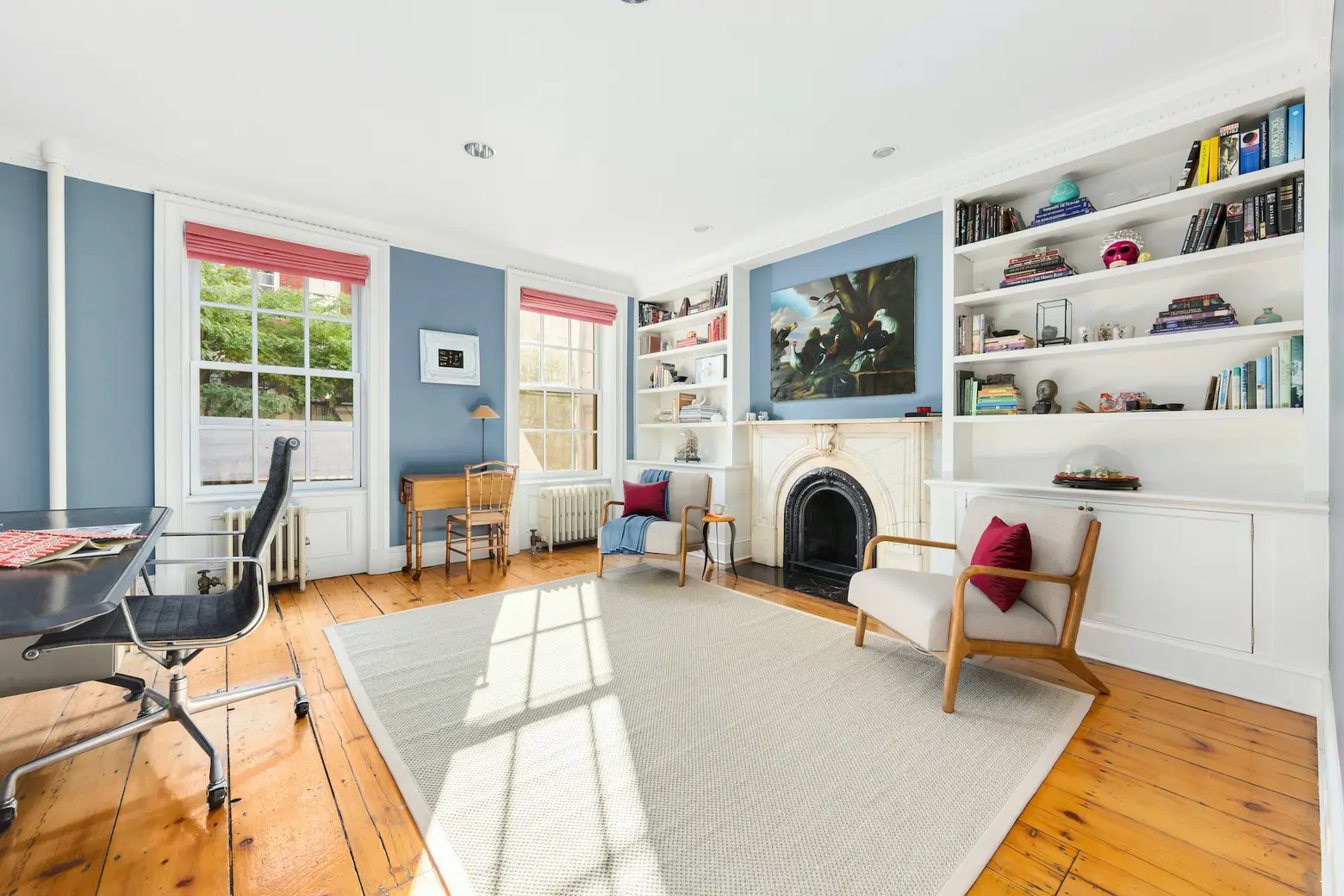
The front-facing, second-floor bedroom also has a fireplace and walk-in closet, as well as a walk of built-ins.
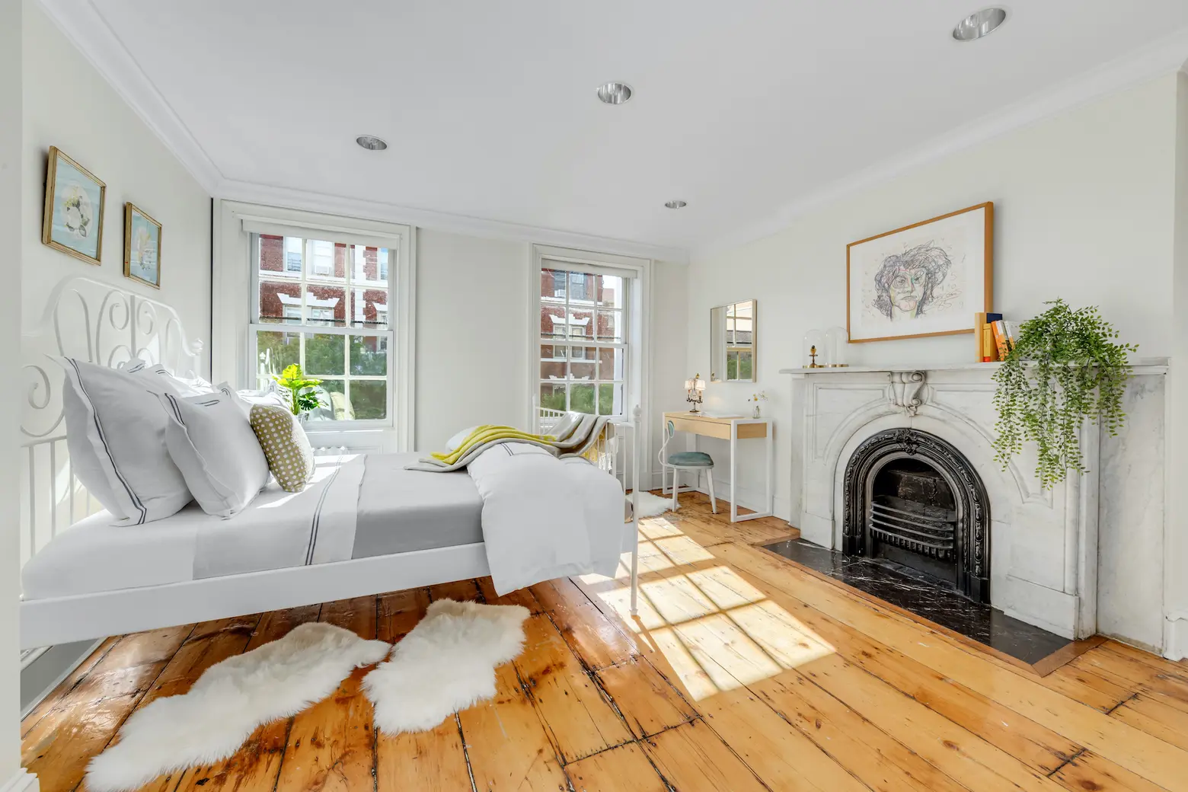
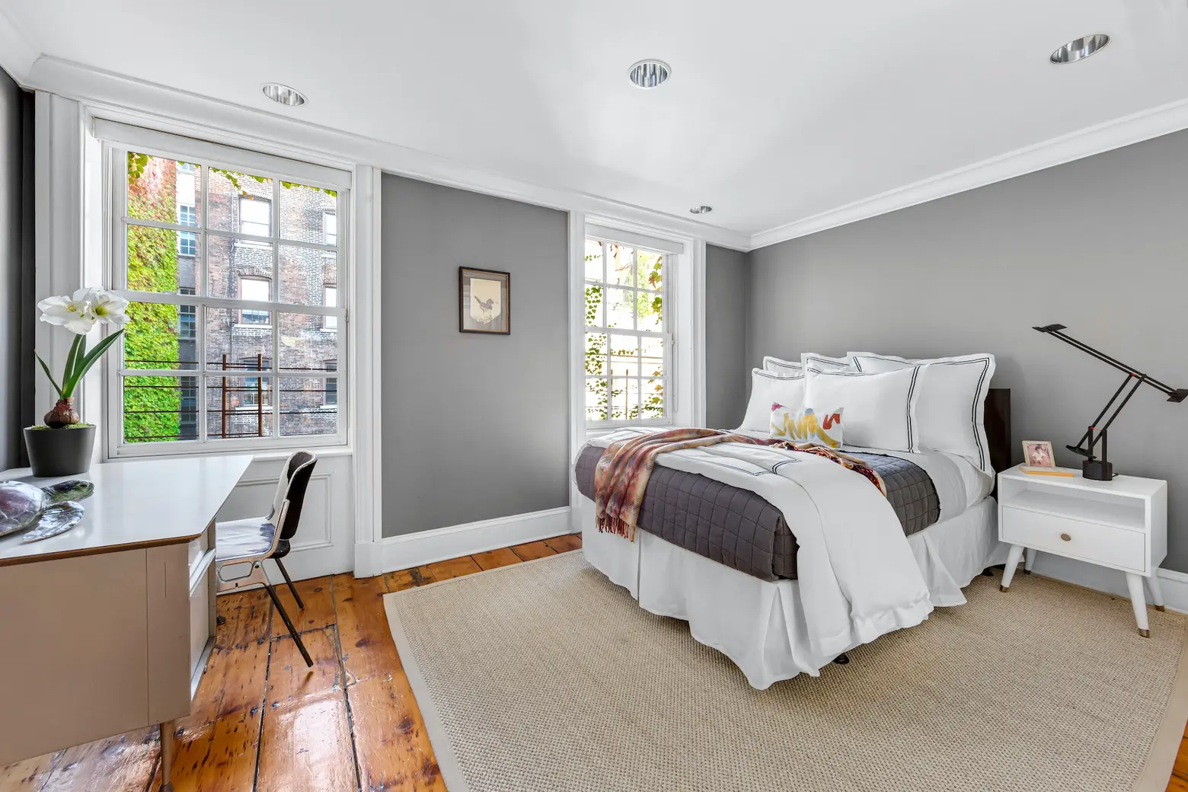
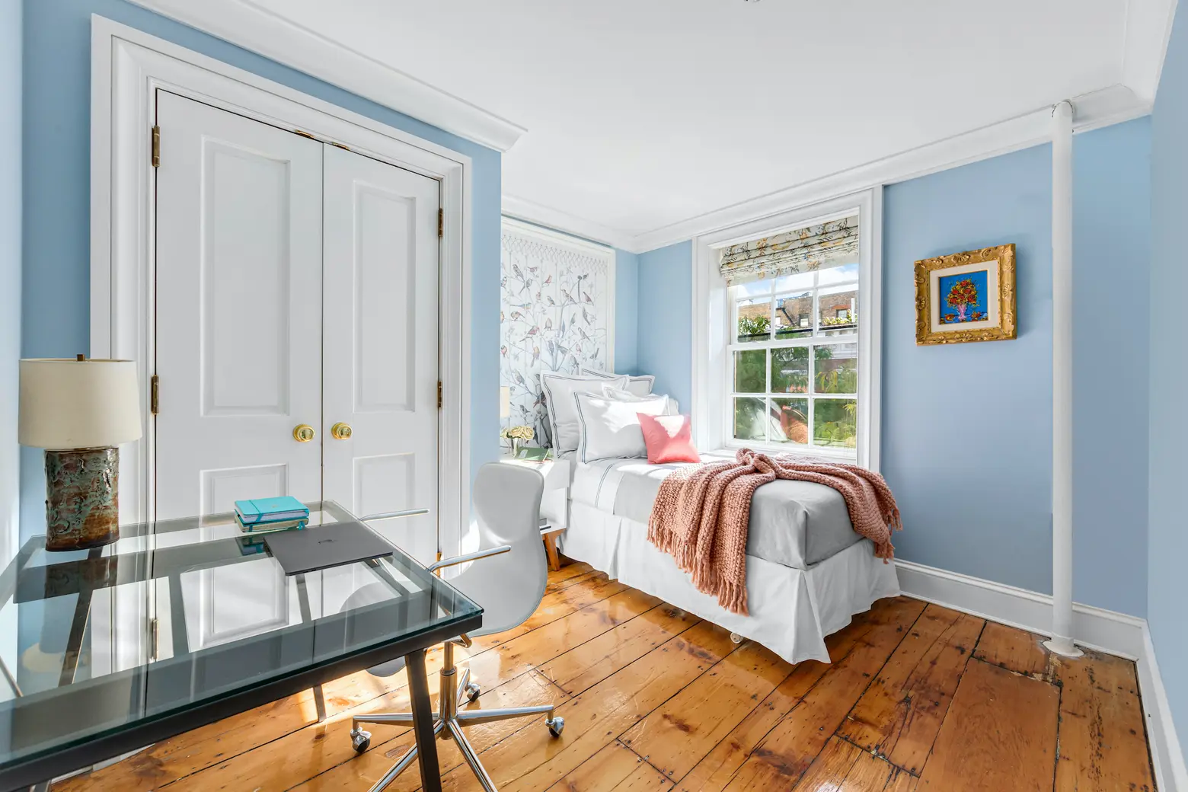
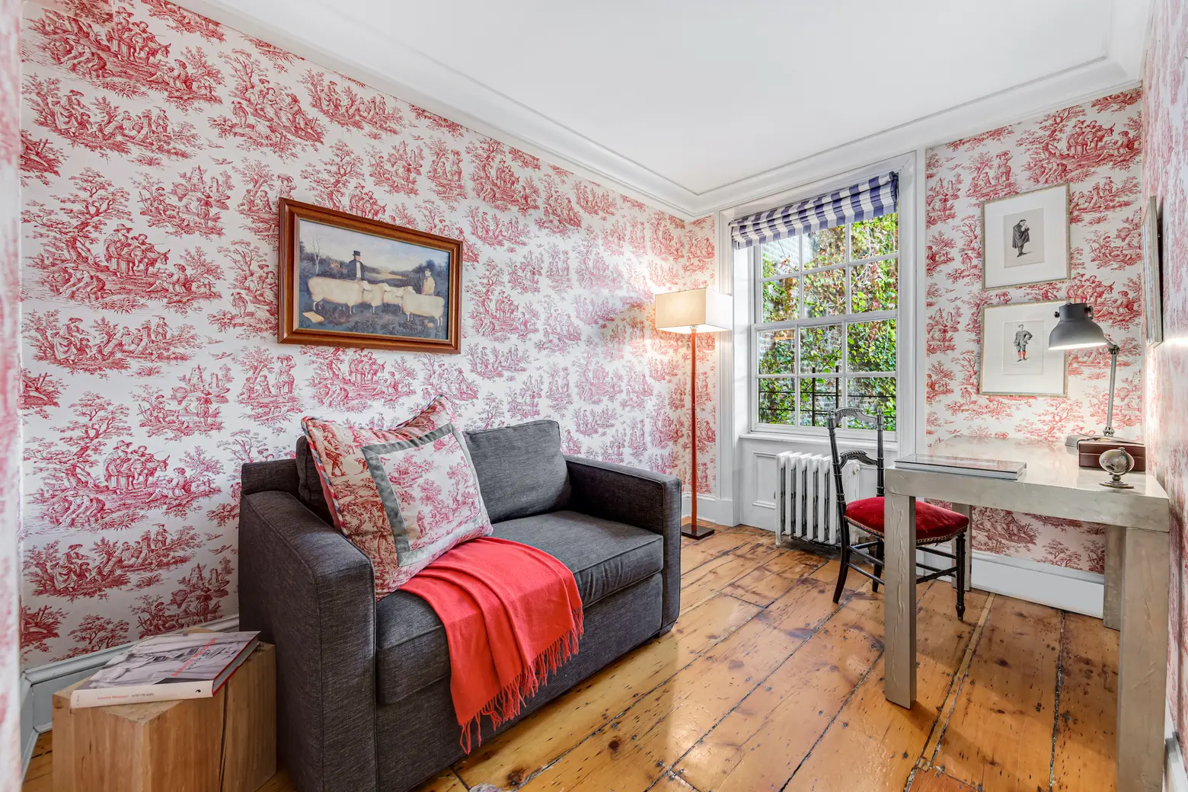
The other four bedrooms are on the fourth floor, as is a laundry closet.
Not pictured is the finished basement, which has been set up as a state-of-the-art gym, a custom sauna, and a tranquil studio space. Also not pictured is the rental unit, which the listing says generates $60,000 of annual income. It has a separate entrance, two bedrooms, an eat-in kitchen, skylights in the living room and bathroom, and access to the private roof terrace.
[Listing: 313 West 20th Street by Fredrik Eklund, John Gomes, Grace Steel, and Sang (Hunie) Kwon of Douglas Elliman]
RELATED:
- Dramatic Upper East Side townhouse has private parking and a posh backyard for $9.9M
- $4.65M Park Slope carriage house is big on ‘Southern Charm’
- For $2.75M, this adorable Fort Greene carriage house is the perfect live/work opportunity
Listing photos courtesy of Douglas Elliman
