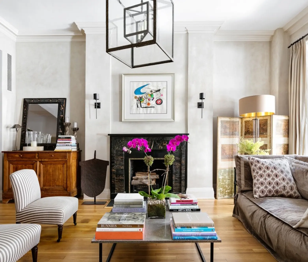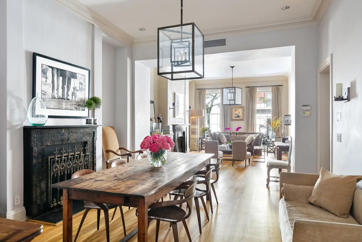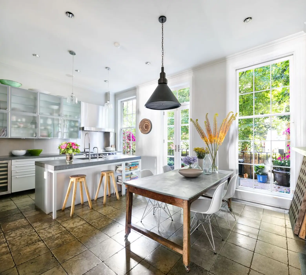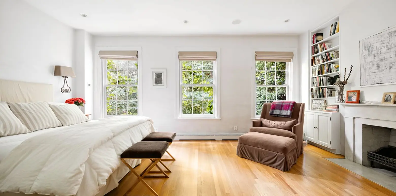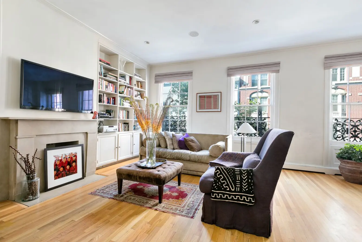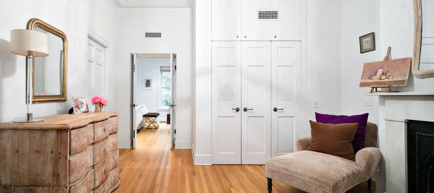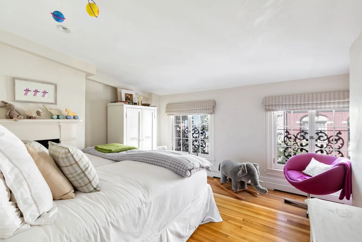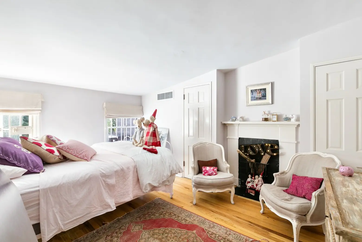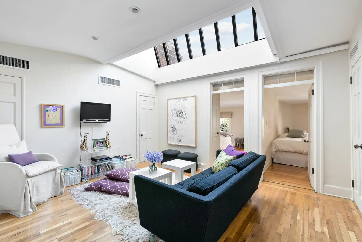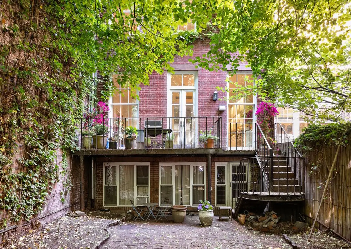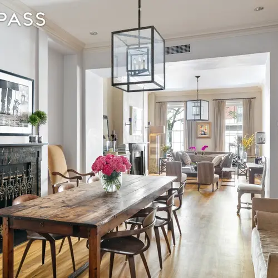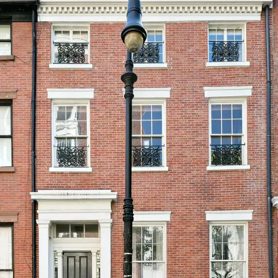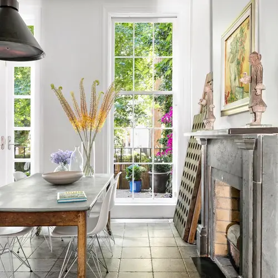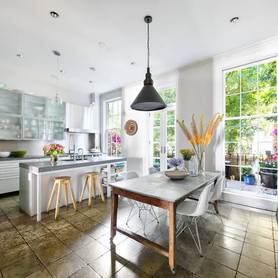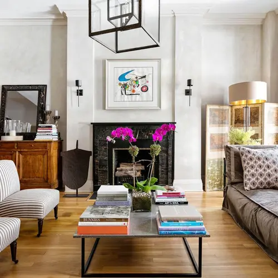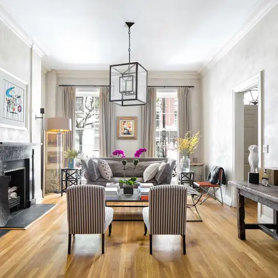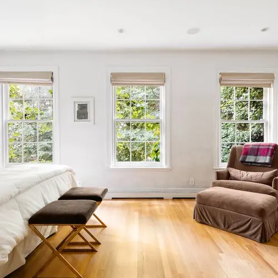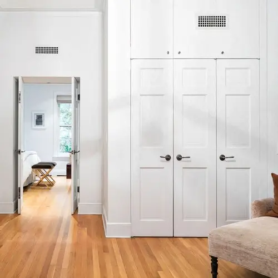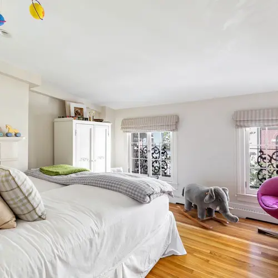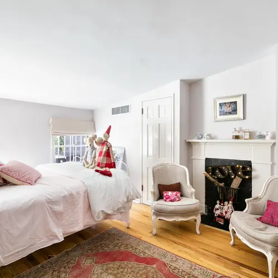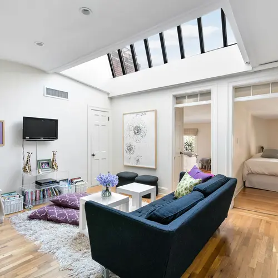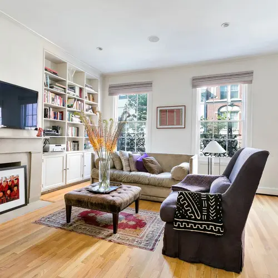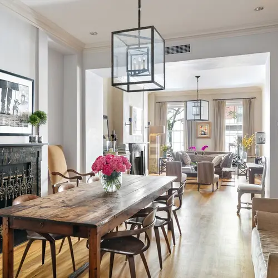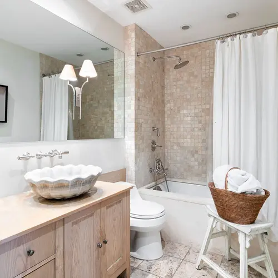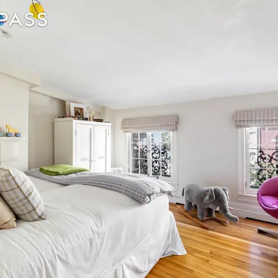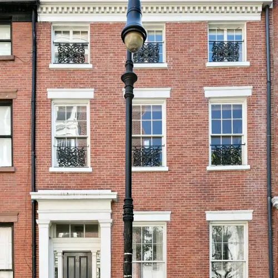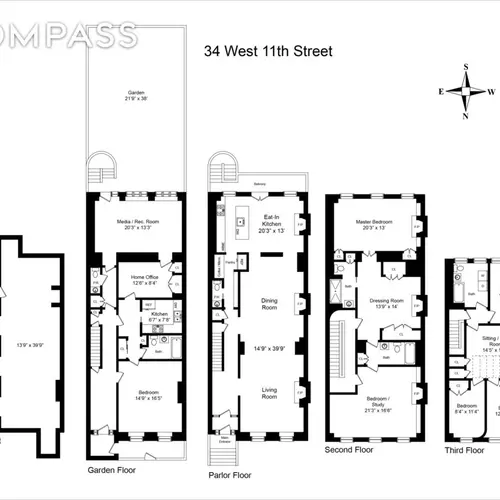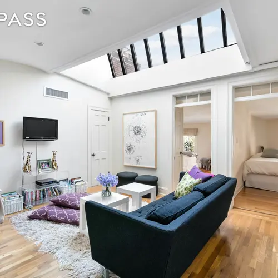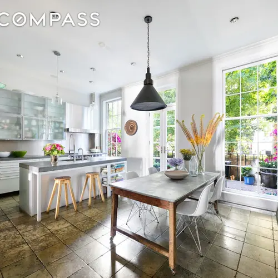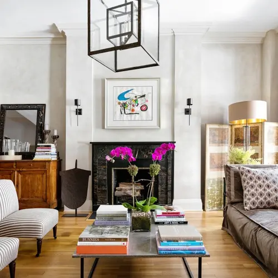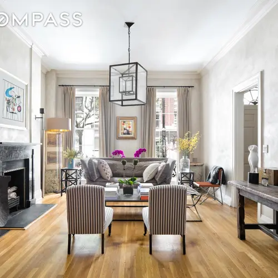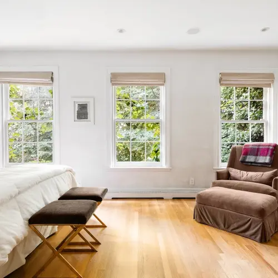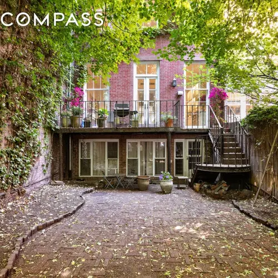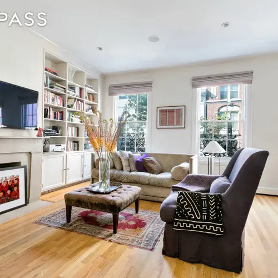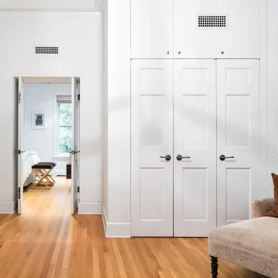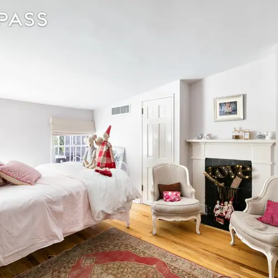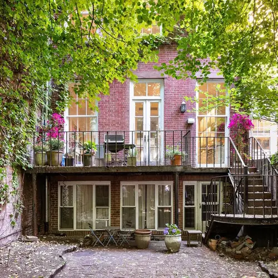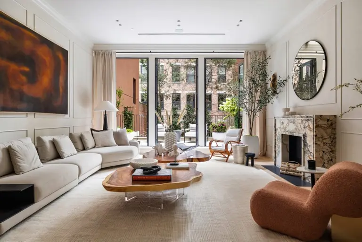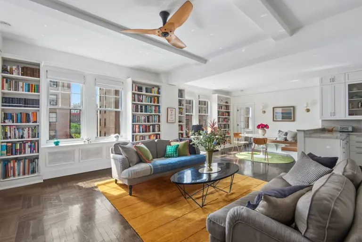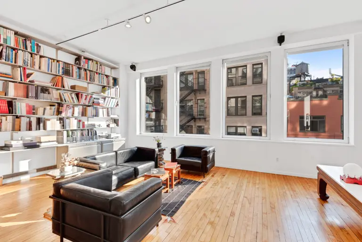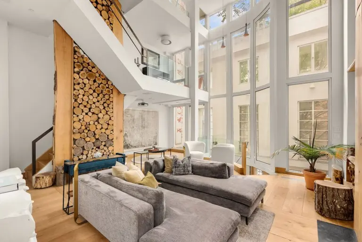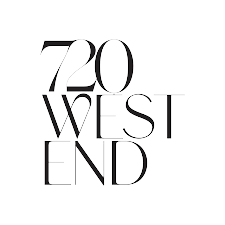$13M Historic Greenwich Village Townhouse Might Keep You From Moving to the Suburbs
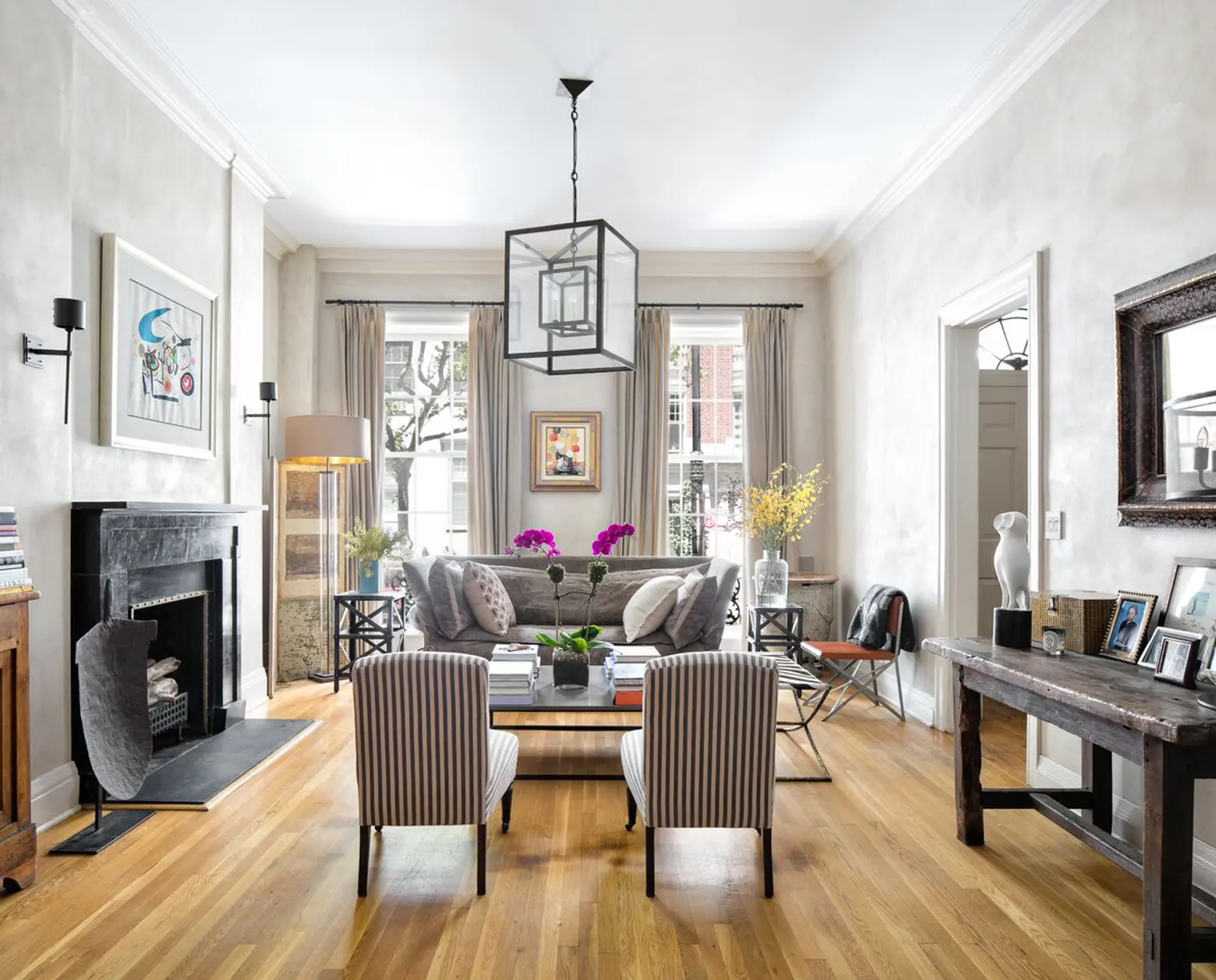
At 22 feet wide and situated in one of Manhattan’s most coveted historic neighborhoods, this four-story 1910 Greek Revival townhouse at 34 West 11th Street has all the charm and turnkey convenience buyers battle over. With interiors that could be taken straight from a suburban estate or a Junior League show house, a back yard, and six bedrooms for the whole family, thoughts of a move to the genteel suburbs could end right here–assuming you’ve got the big-city bank account to cover the $13 million ask. For added bragging rights, the house was the official residence of the chancellor of New York University from 1966 to 1973.
On a prime Greenwich Village block surrounded by similarly well-tended townhouses, this home has the magic combination of original details and modern updates like central A/C, a Poggenpohl kitchen and a gracious family-friendly layout. As a single-family home, you get the run of the house, with plenty of room for in-laws, nannies and guests in the garden-level suite with a kitchenette, two baths and an office.
Ascend the front stoop and into the double parlor framed by 11-foot ceilings. This floor has plenty of space for entertaining or casual dining, and a three-story addition was added to the house for even more space. A fireplace with an original marble mantel graces each room.
At the rear of the parlor floor, the spacious dine-in-kitchen overlooks a 38-foot-deep garden through French doors that open onto a wide terrace. The kitchen was clearly designed with a vision in mind, with a 48-inch La Cornue stove, polished concrete counters, extensive storage, an under-counter wine cooler and Miele appliances. In the pantry area there’s a microwave/convection oven, a built-in espresso/cappuccino machine, and a 48-inch Sub-Zero refrigerator.
Upstairs a lovely and quiet master suite also overlooks the home’s gardens and includes a dreamy dressing room and two full baths. The front room functions as a sitting room, study or additional bedroom.
On the top floor, three more bedrooms surround a sky-lit central sitting room or playroom. Also up here are built-in laundry facilities and two baths, perfect for kids or guests.
On the garden level, an entrance under the stoop leads to a large mud-room and the aforementioned guest/nanny/in-law suite with a full and half bath, a kitchenette and an office. Another large multi-purpose room opens onto the garden in back.
[Listing: 34 West 11th Street by Joshua Wesoky and Steve Dawson for Compass]
RELATED:
- Marc Jacobs President Lists Fashion-Forward Village Townhouse for $17M
- Rent a Former Carriage House in the Historic Washington Mews for $30K/Month
- Greenwich Village Townhouse Flip Seeks $23.5M After Fancy Reno and Price Chop
Images courtesy of Compass
