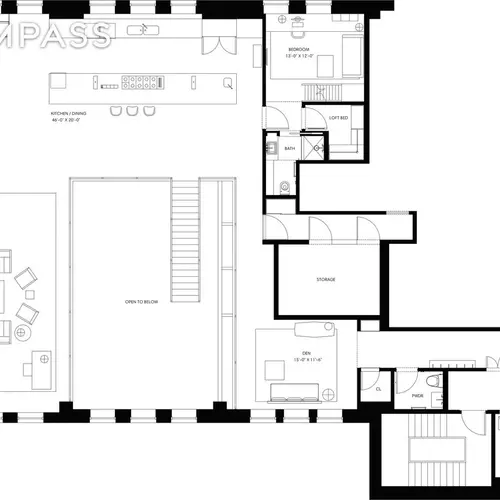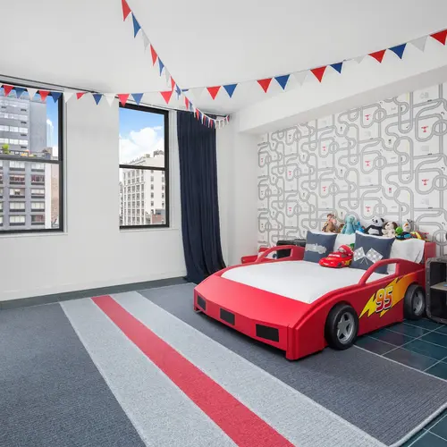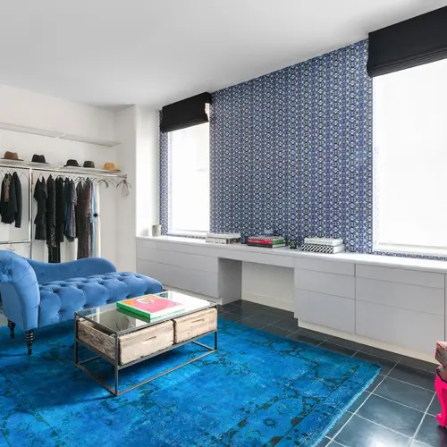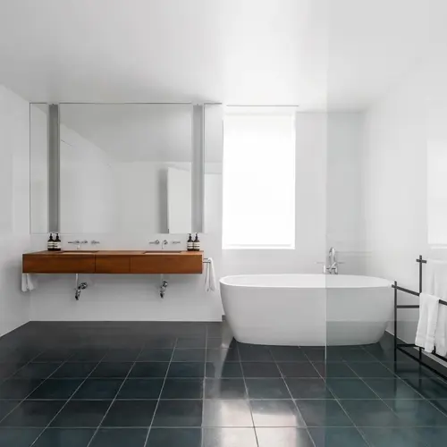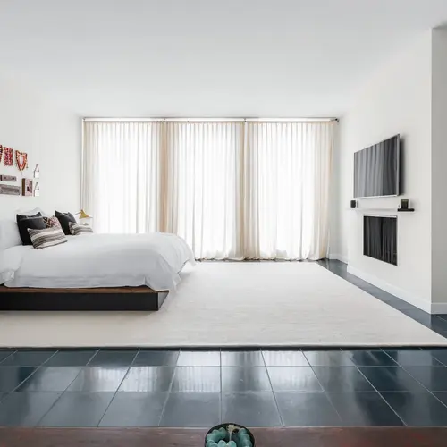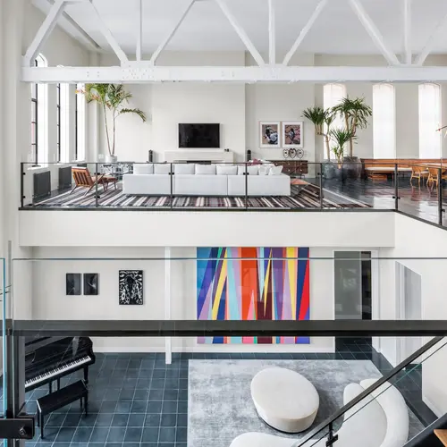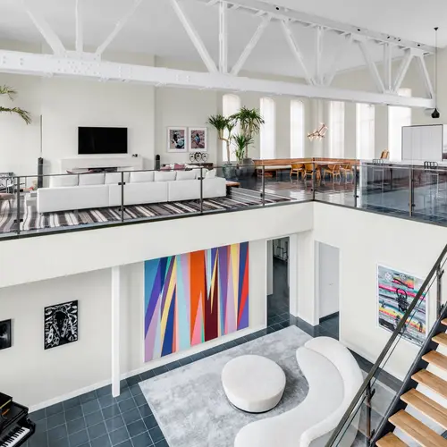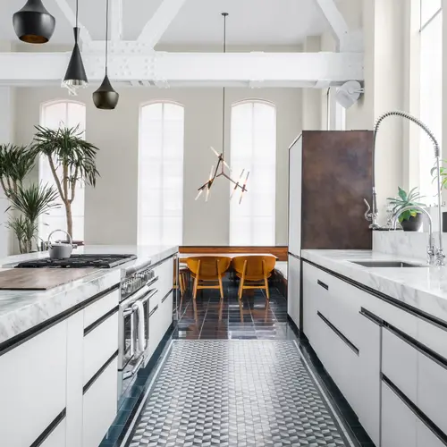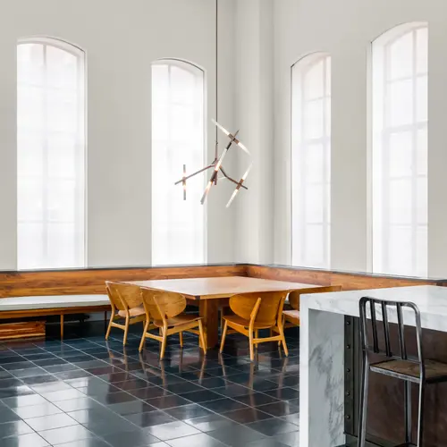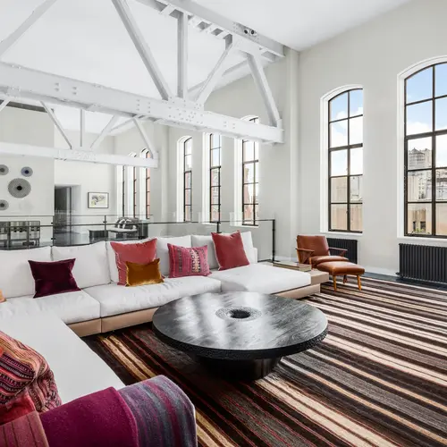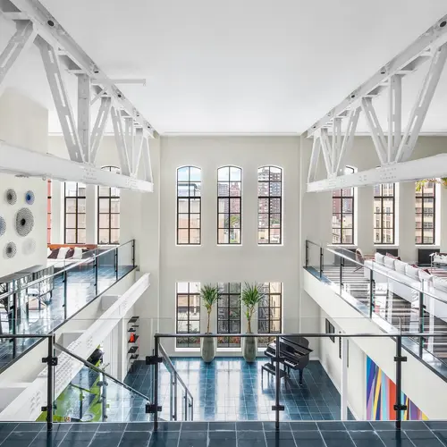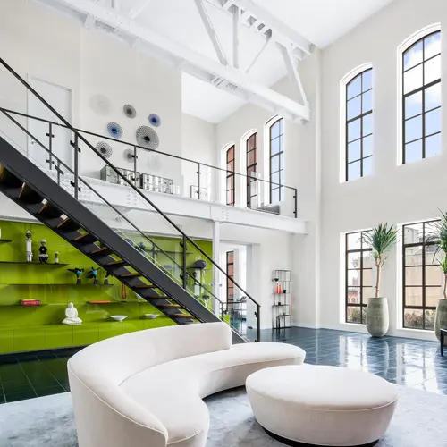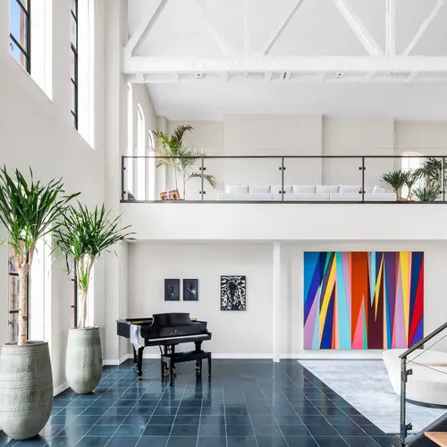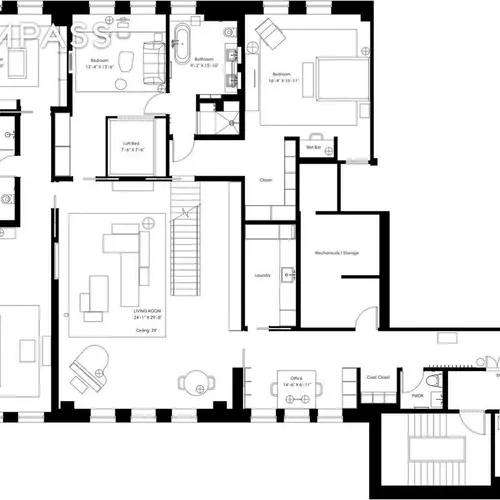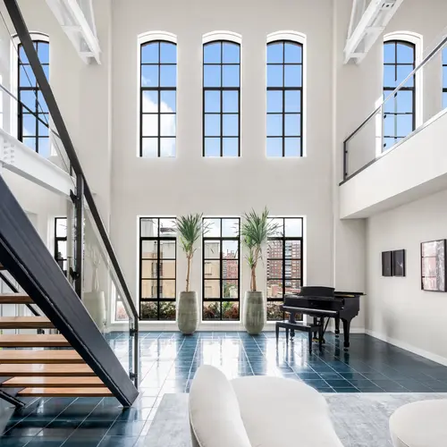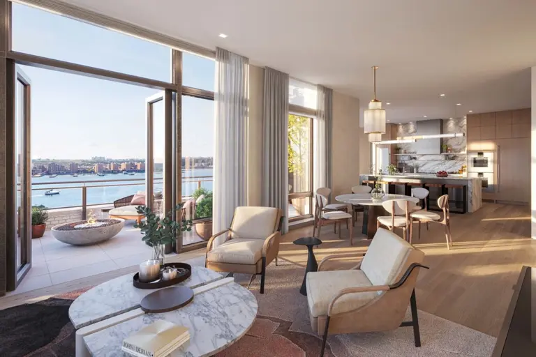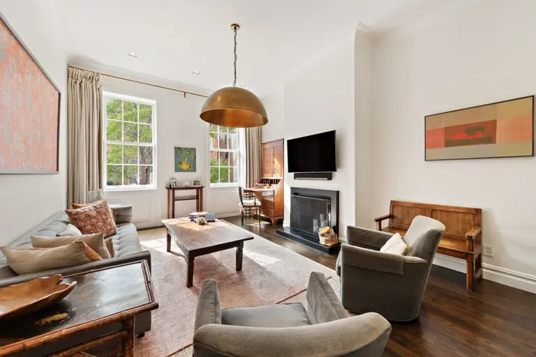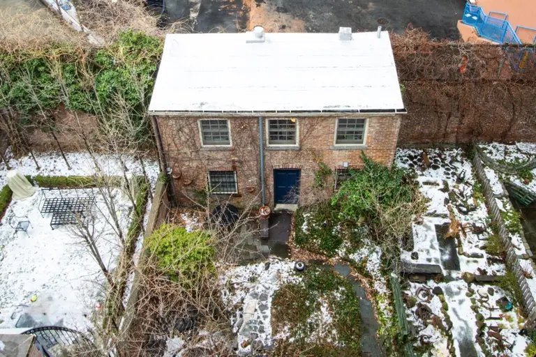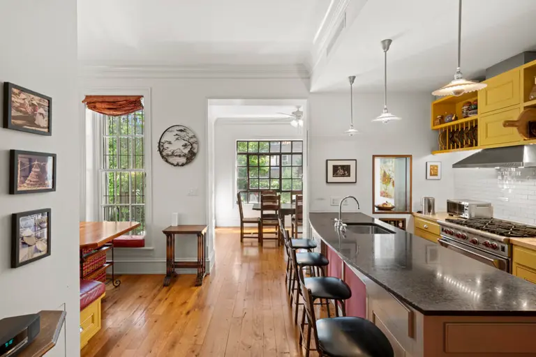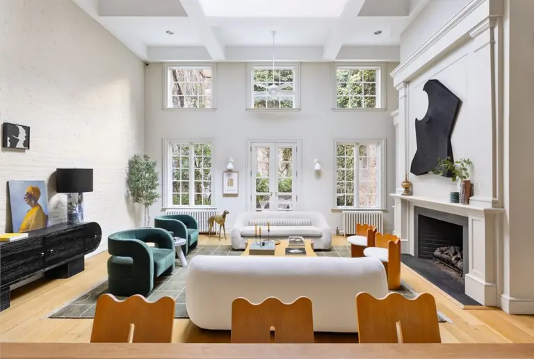$14.5M Annabelle Selldorf-designed Chelsea duplex was once a YMCA gym and running track
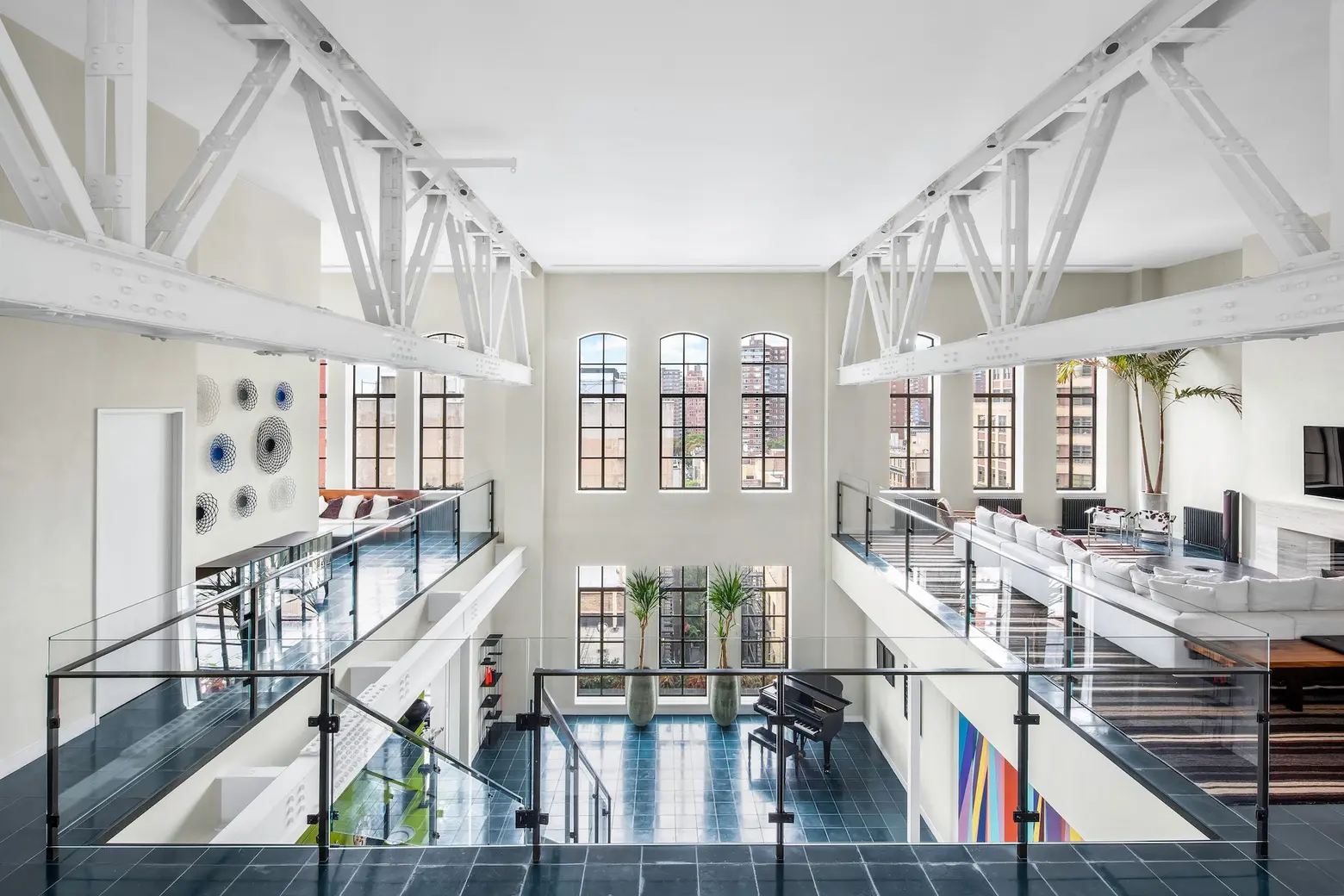
If you’ve got $14.5 million to invest, and you’d like living in Chelsea, you should grab this loft at 213 West 23rd Street right away. Because someone will. Lofts–even expensive architect-designed ones–make a stunning first impression but often disappoint when it comes to livability. This space, however–in the landmarked former home of the McBurney YMCA, whose gymnasium and running track make up the living areas–is a winner. Designed by Annabelle Selldorf, with interiors by Jeffrey Beers, this remarkable duplex spans a full 7,000 square feet, split between two levels with a soaring 29-foot-high living space at the center. Rooms–including four bedrooms–are organized in an intelligent and gracious plan for glamorous entertaining as well as maximum comfort and privacy.
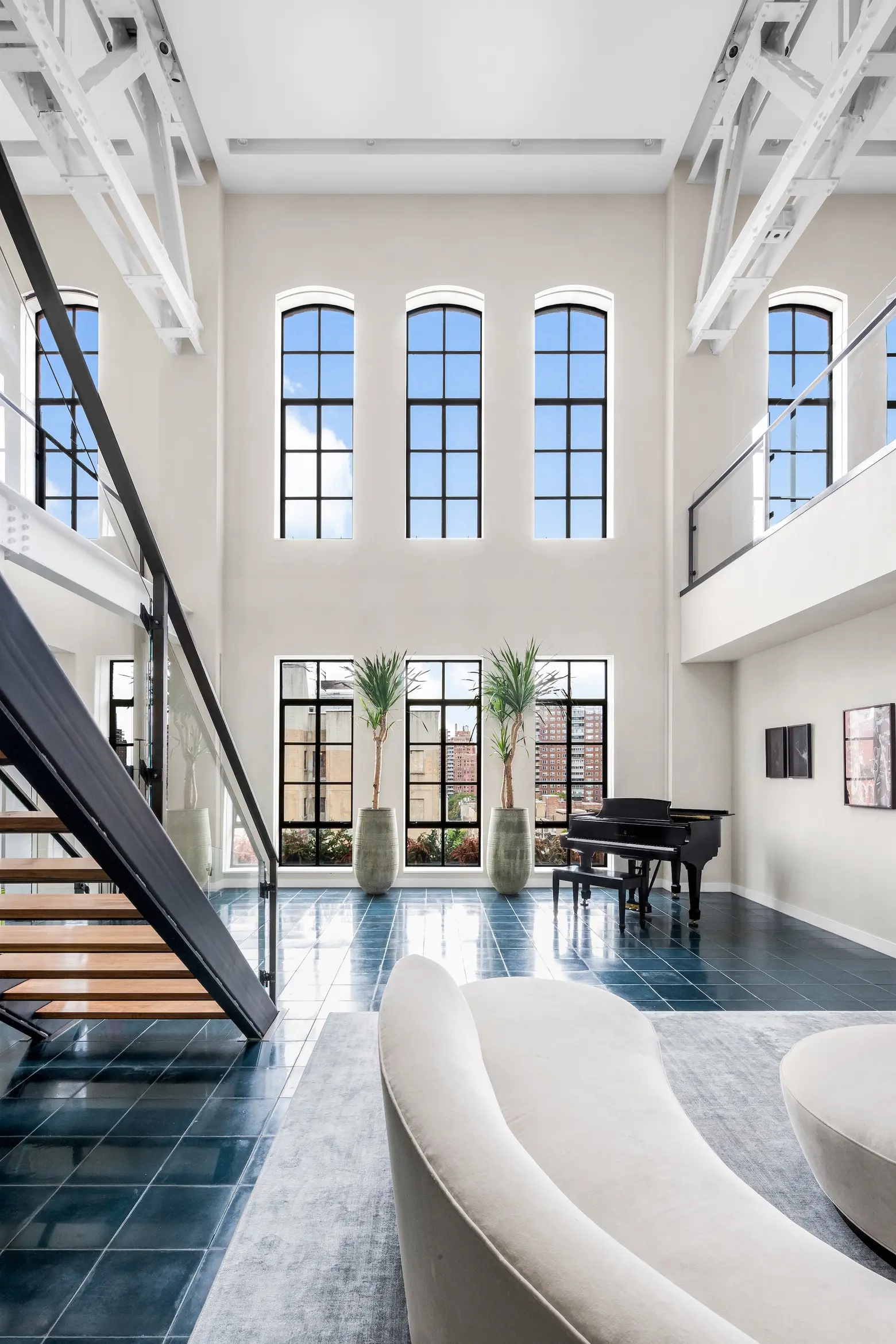
The home’s 29-foot, double-height living room is both a conversation-starter and an impressive entertaining space. Outsized windows flood the space with sunlight. This one-of-a-kind residence has a unique history as well. The New York Times tells us that notable members of the legendary McBurney YMCA have included Andy Warhol, Edward Albee and Al Pacino; possibly more notably, it was featured in the Village People’s famous “Y.M.C.A.” video.
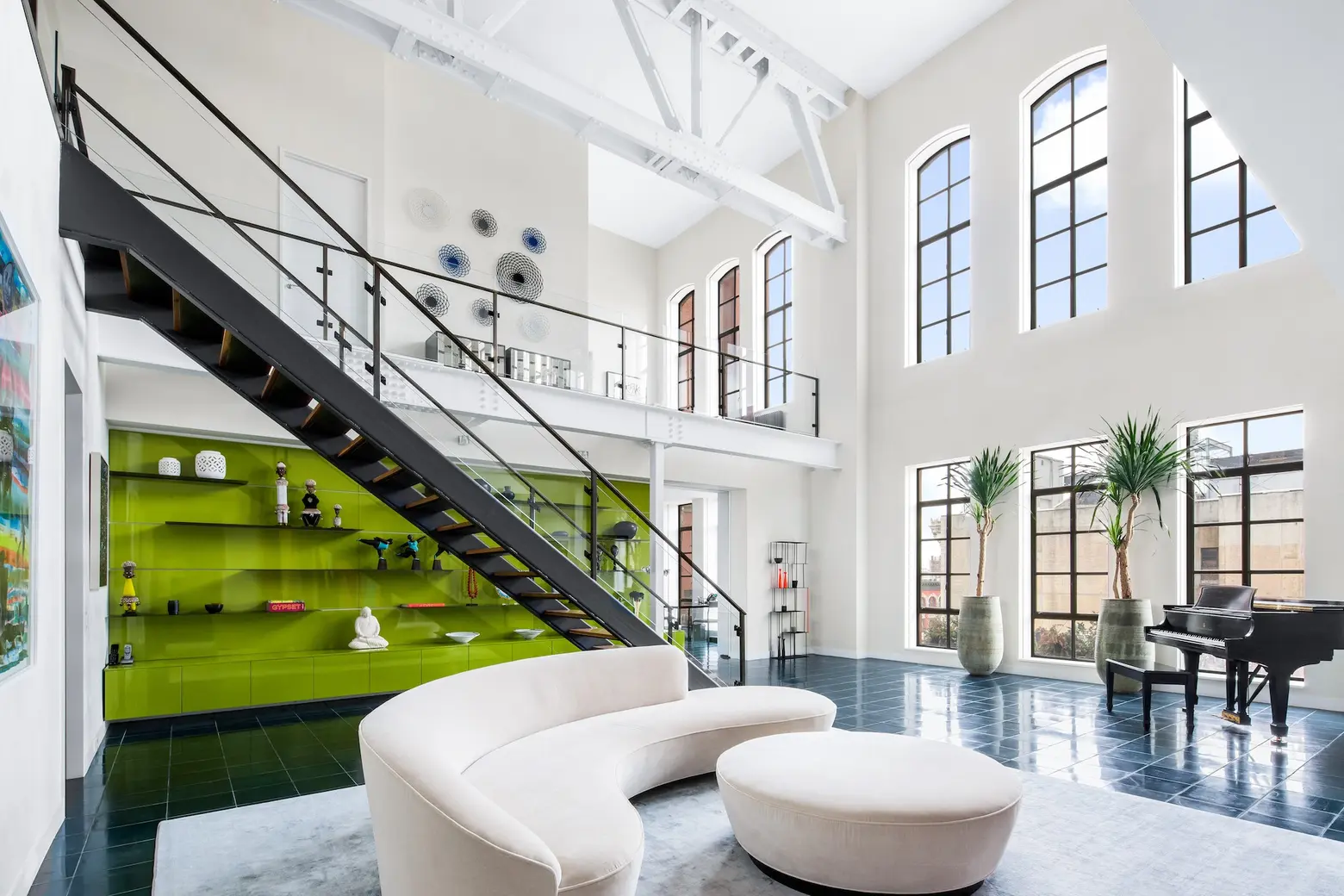
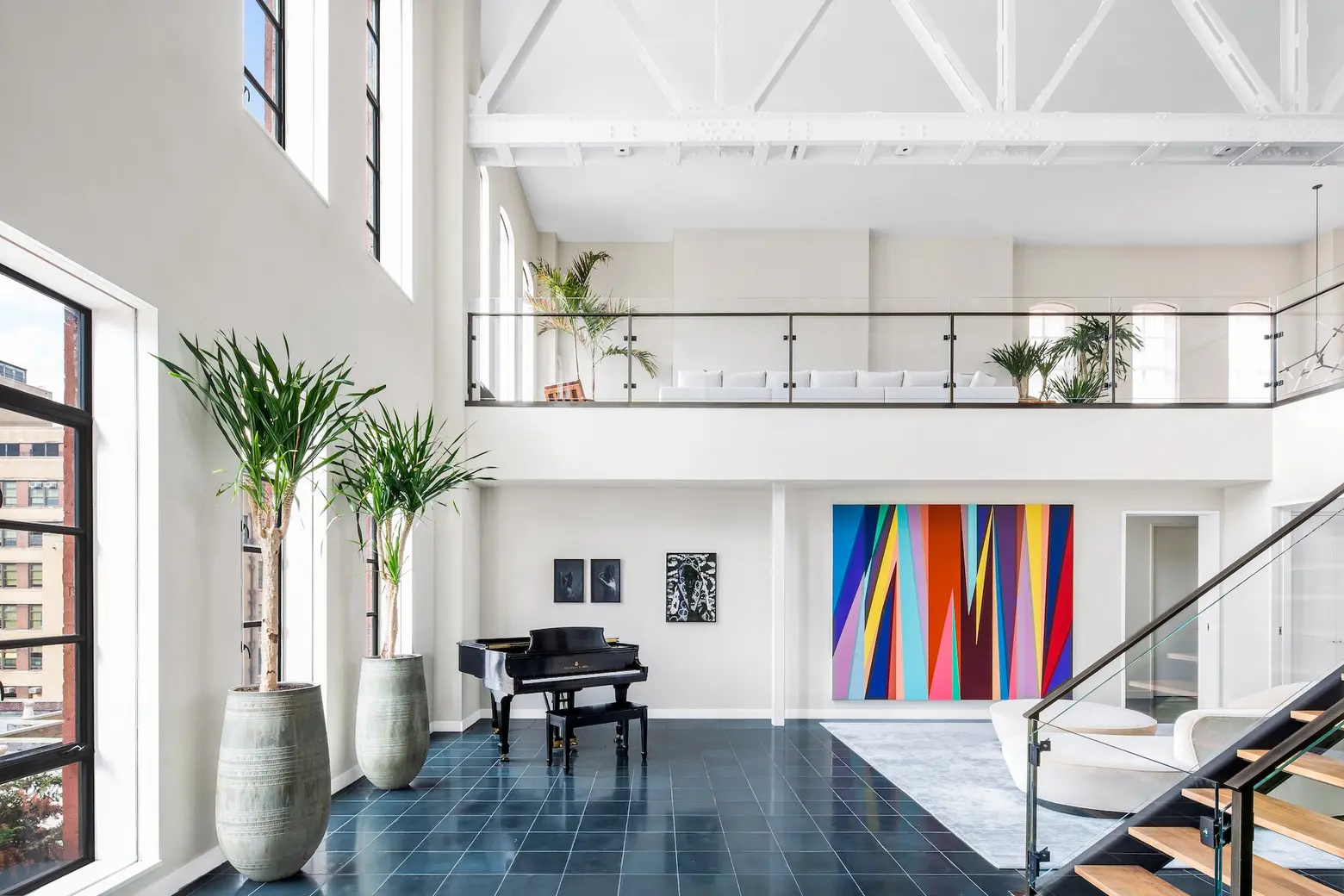
A part-time attended lobby precedes an entrance gallery with a powder room, a large coat closet, laundry room and possibly the most ideally located home office we’ve seen in a while. The gallery opens into that dramatic atrium with double-height ceilings–perfect for entertaining.
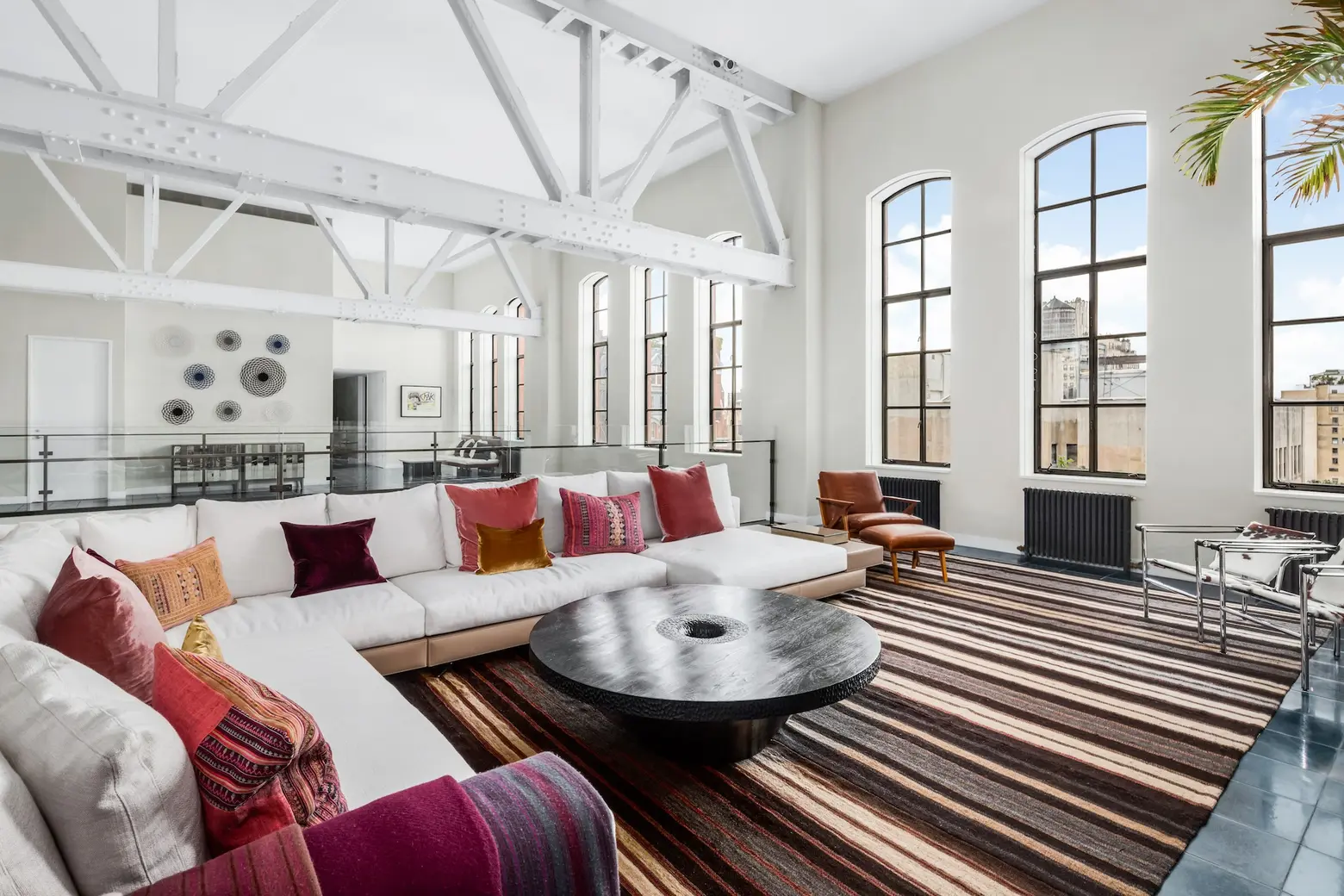
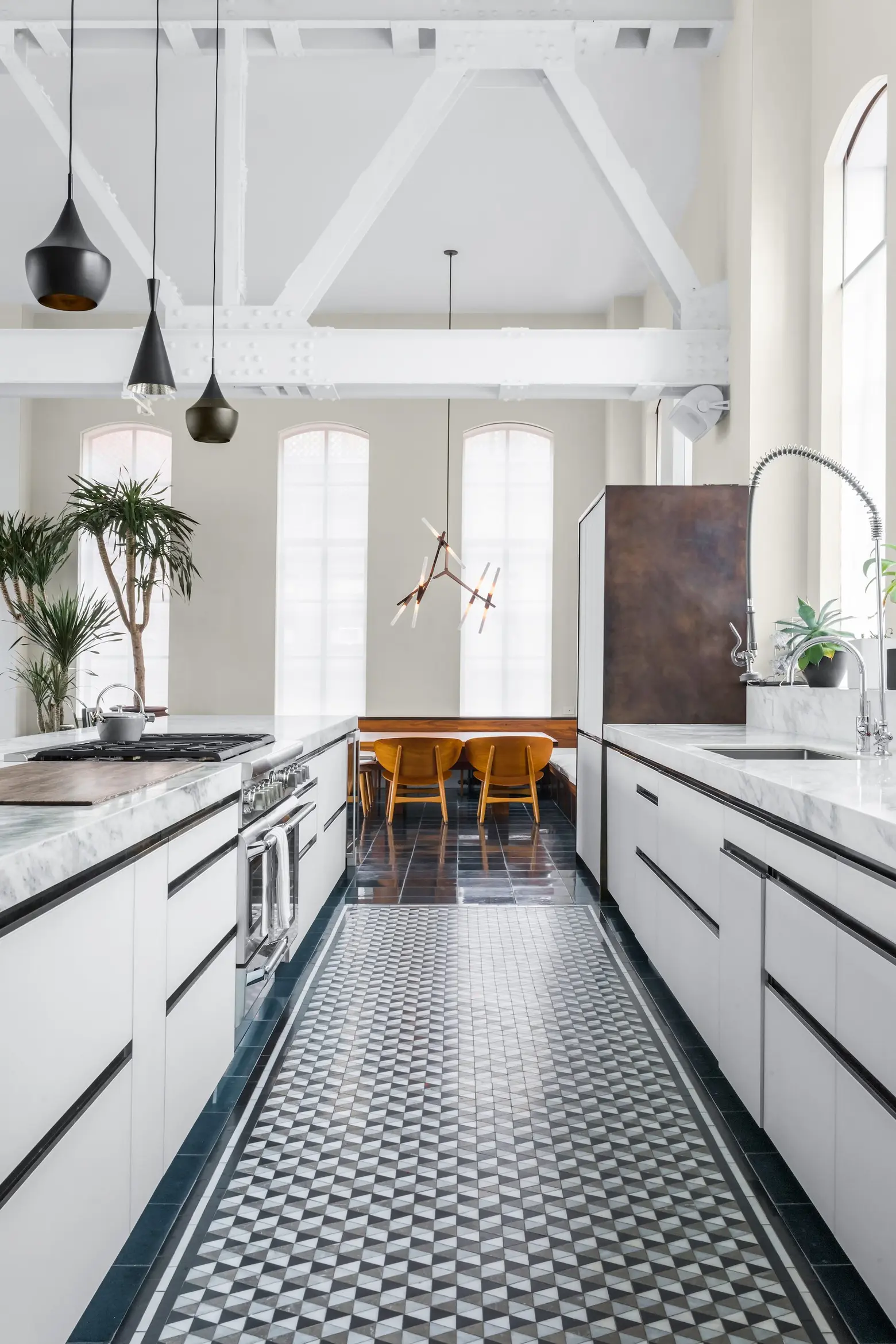
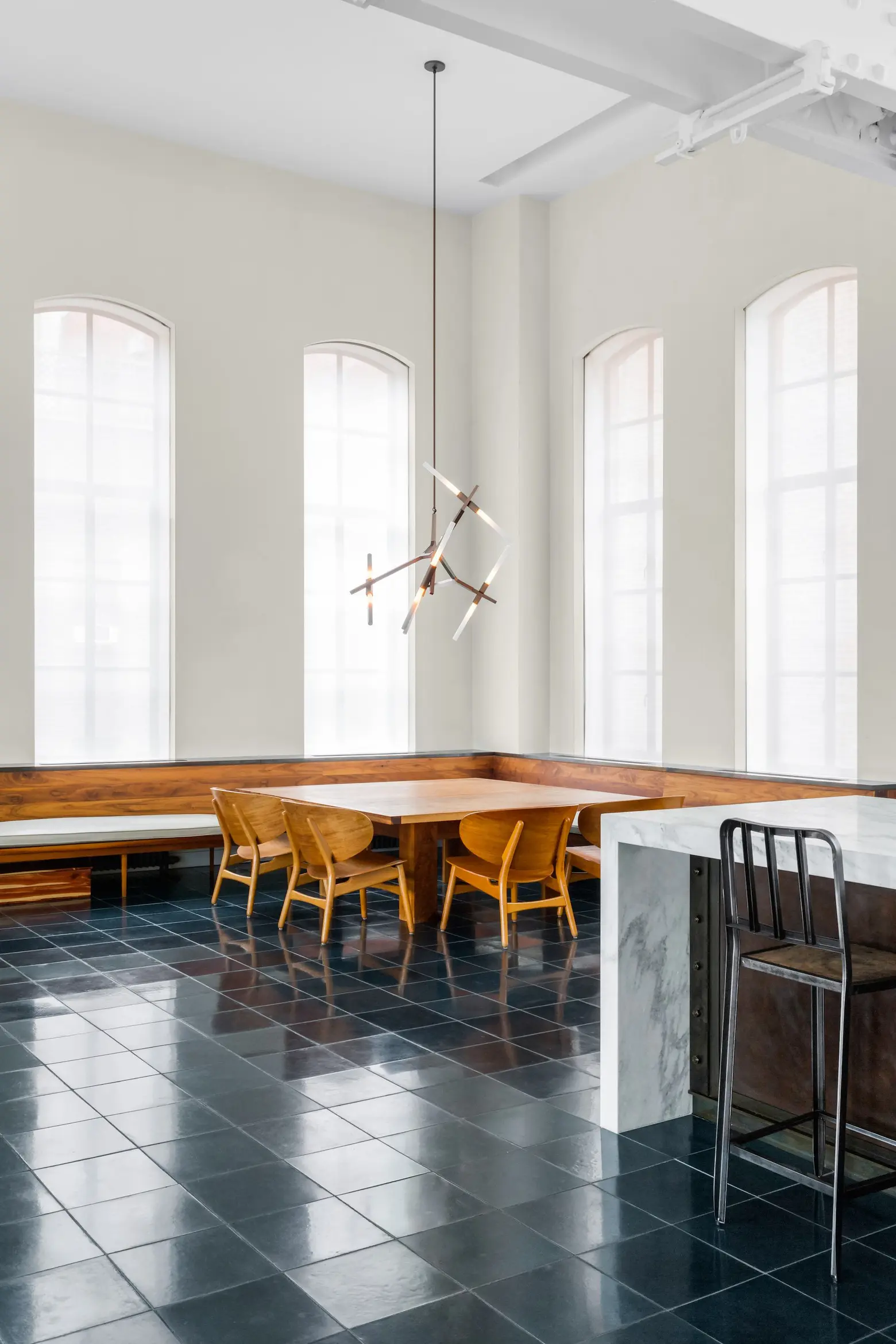
A modern stairway leads upstairs to the warm and inviting living area with a wood burning fireplace. The home’s chef-ready kitchen is highlighted by a 25-foot counter and is outfitted with “every imaginable appliance, fixture and feature of the very highest order to address the ultimate culinary challenge.” White cabinetry is accented by bronze details, and countertops are massive slabs of marble.
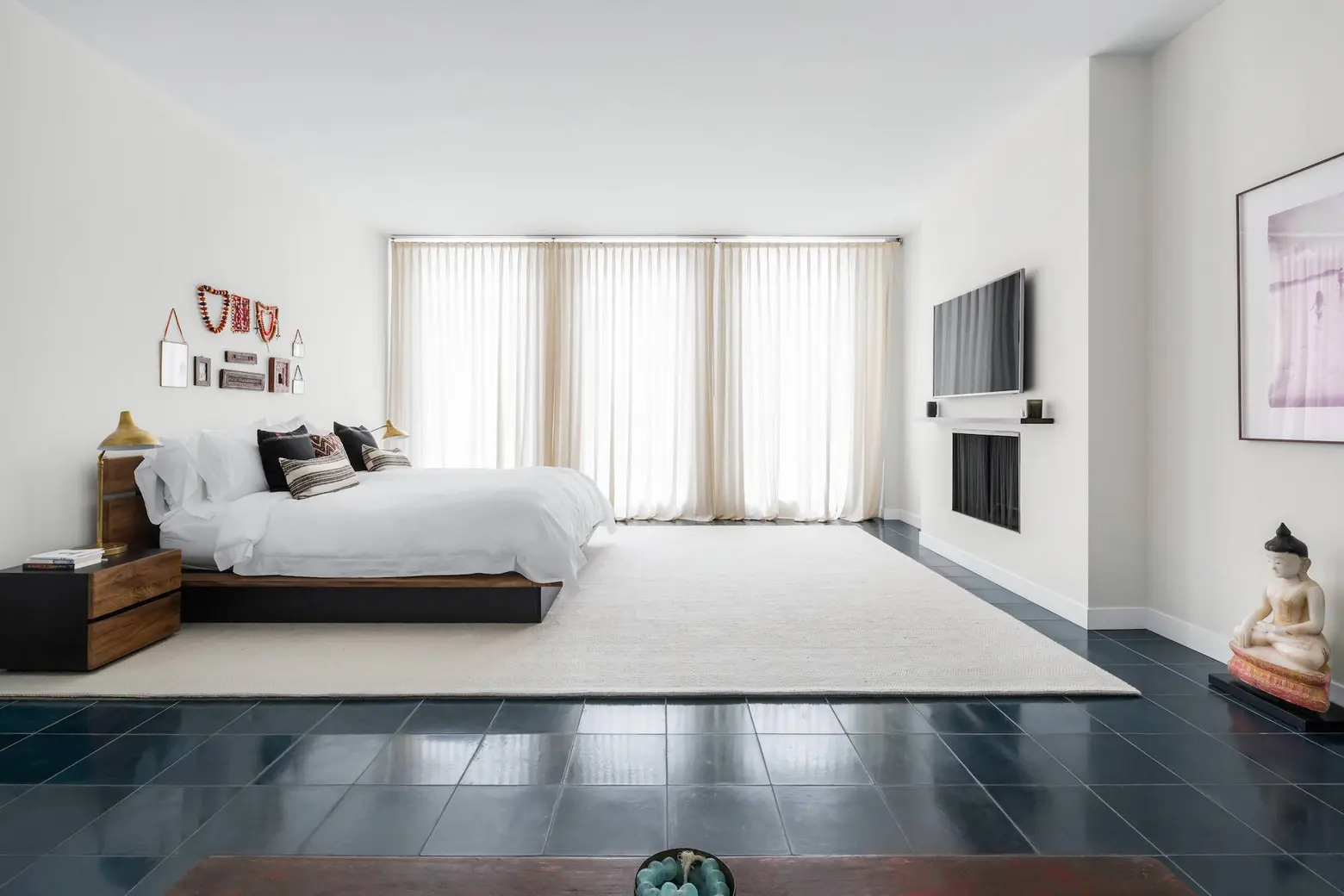
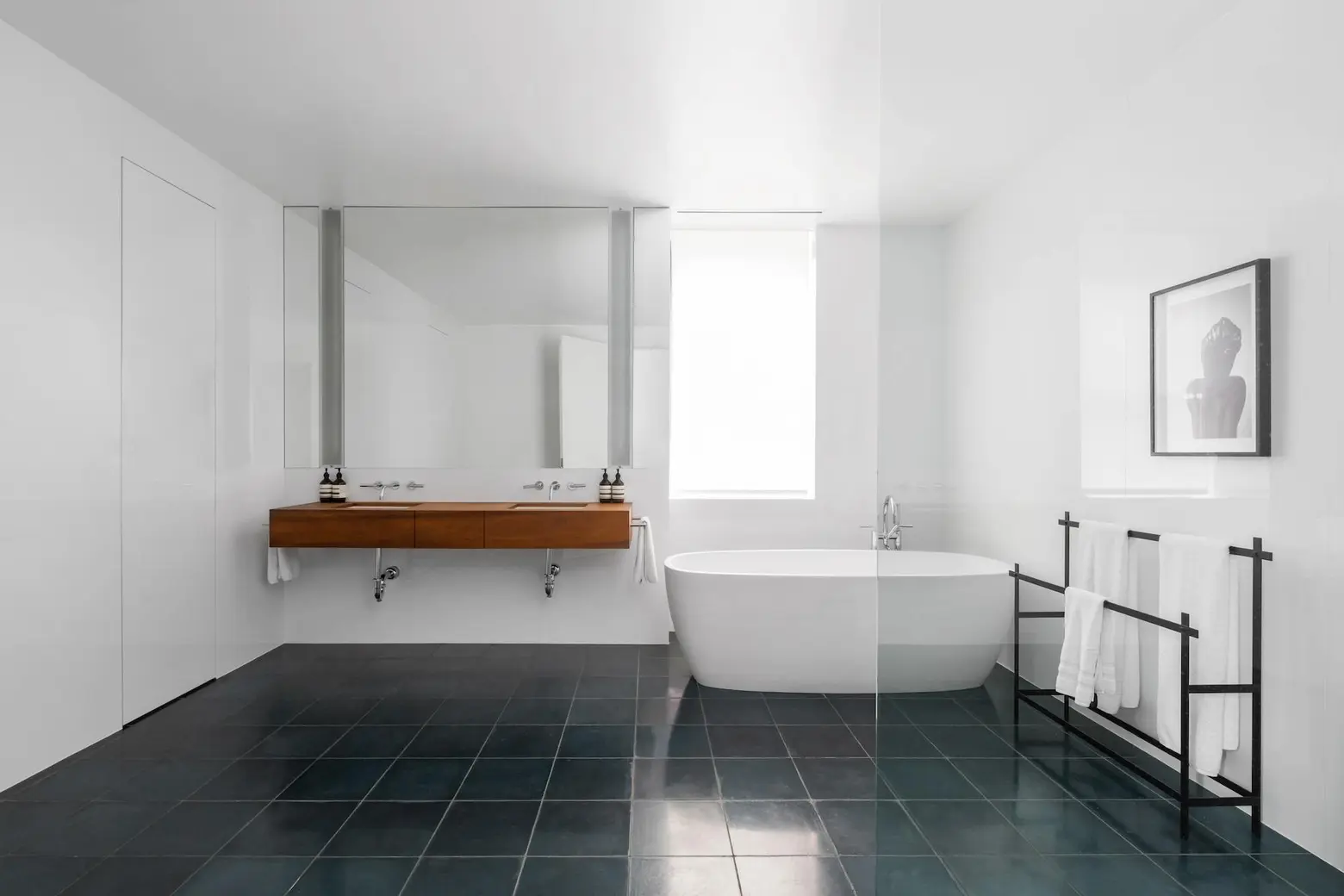
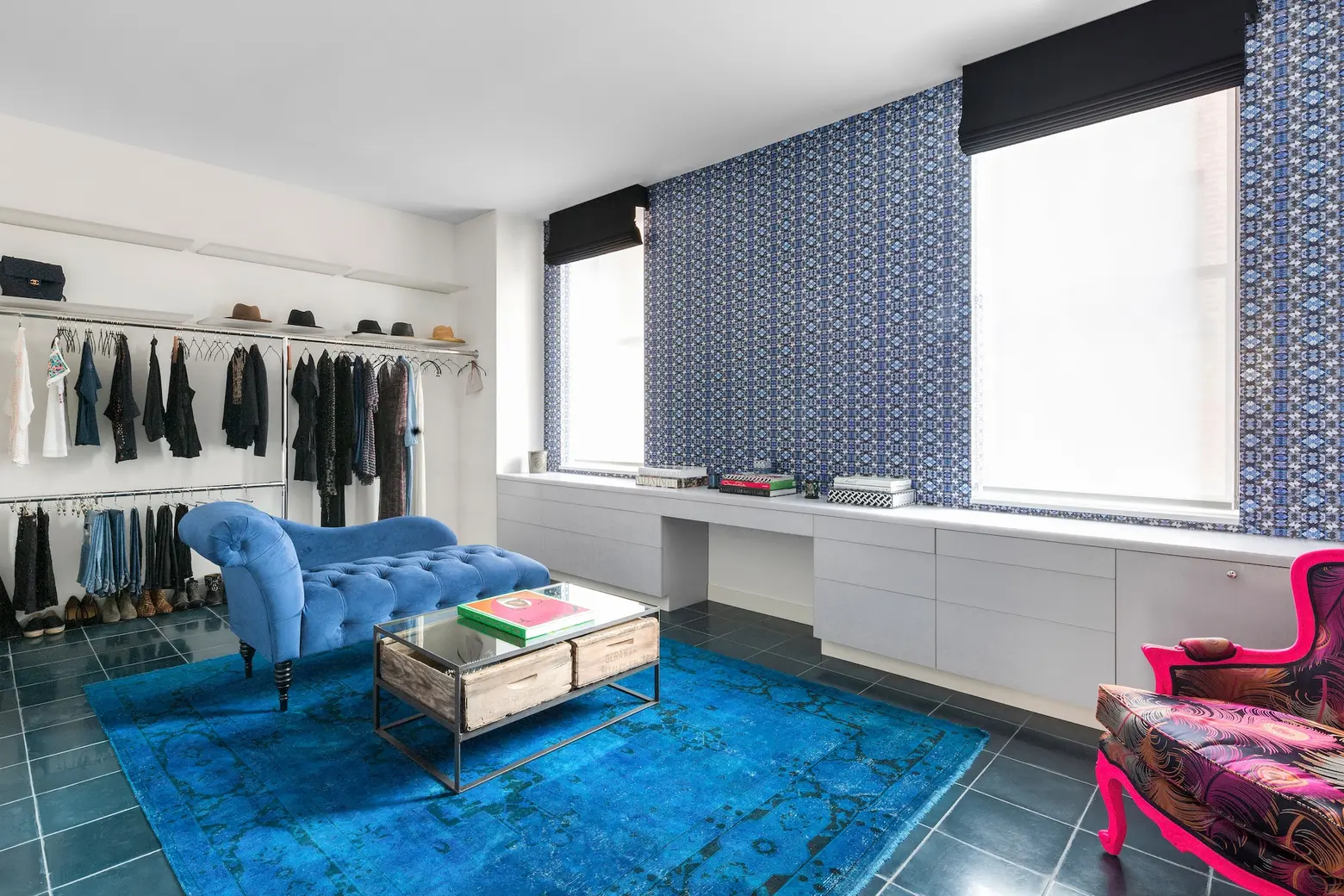
On the loft’s lower level, a large, private master bedroom has an ensuite bathroom and a dressing room. Upstairs you’ll find another powder room and a guest suite. Floors throughout the home are radiant-heated anthracite ceramic tiles in a deep midnight.
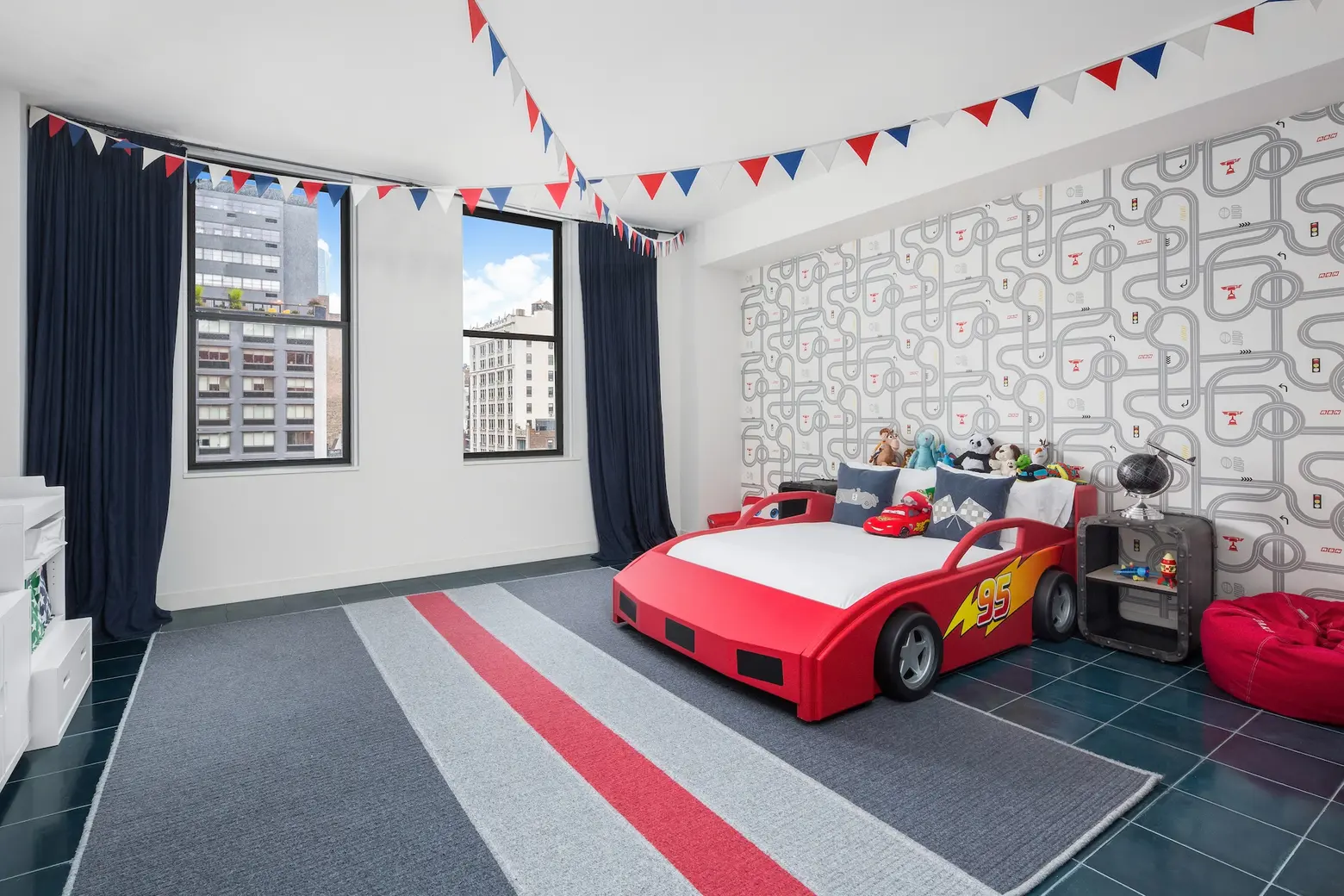
There are two more bedrooms and a bathroom, all fitted with generous closets and custom cabinetry. Brand new systems–like ducted zoned central air conditioning, rare in a loft–mean comfort for daily life. This stunning Beaux-Arts building is steps from the subway and the conveniences of Chelsea, including Whole Foods Market, the High Line and much more.
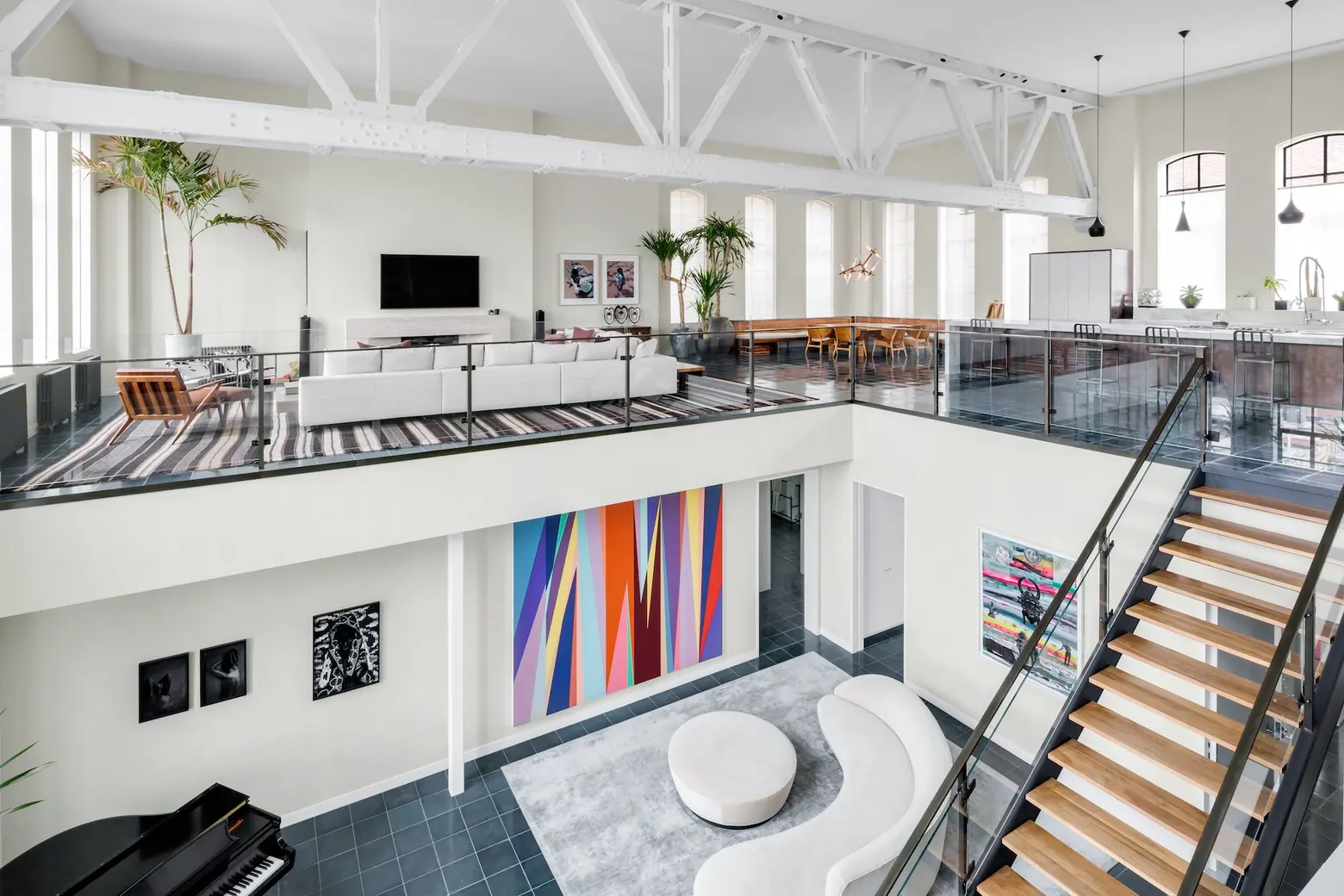
According to the Times, the home’s current owner is hotel heiress Beverley Kerzner (daughter of South African hotel and casino magnate Solomon Kerzner) and her two daughters. Kerzner bought the space in 2007 and hired Selldorf for the 18-month renovation that would reconfigure and update the entire space, which was previously a triplex.
[Listing: 213 West 23rd Street, 7/8N by Leonard Steinberg, Amy Mendizabal, Hervé Senequier and Calli Sarkesh for Compass.]
[At CityRealty.com]
RELATED:
- Five-story Chelsea townhouse with 22-foot ceilings renting for $22,000 a month
- Opulent private West Chelsea mansion takes shape in Karim Rashid’s former neon-filled pad
- Fashion Designer’s Chelsea Townhouse Renovated by Winka Dubbeldam Asks $13.75M
- Former Headquarters of the Christian Brothers Is Now a $15M Hell’s Kitchen Mansion
Images courtesy of Compass
