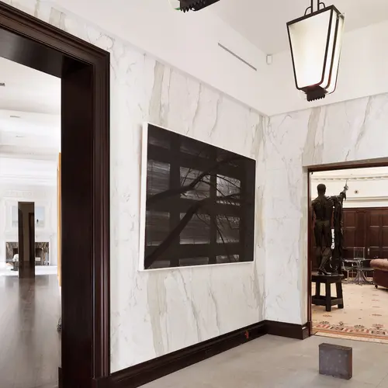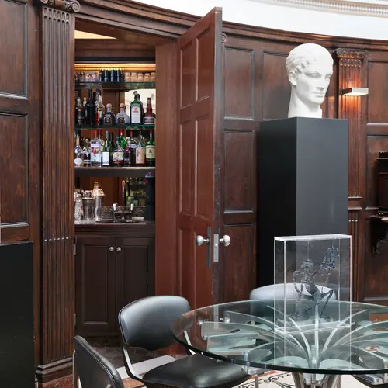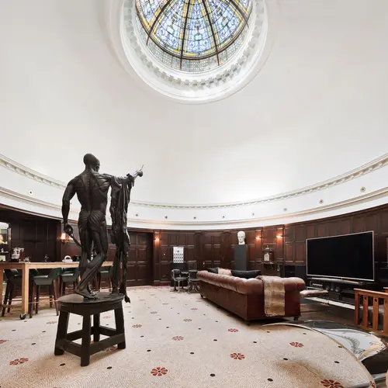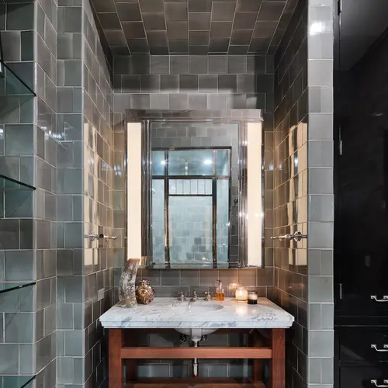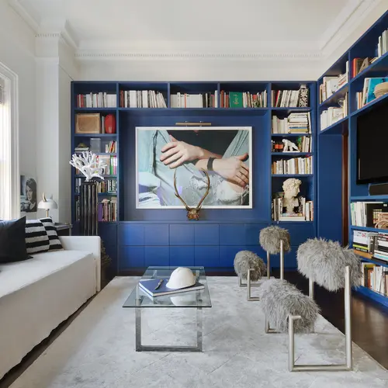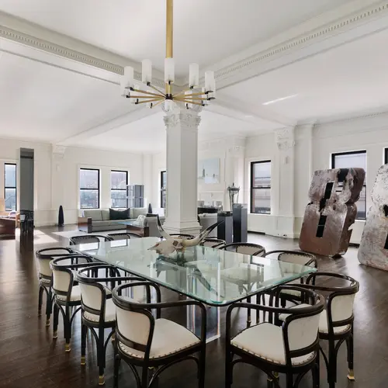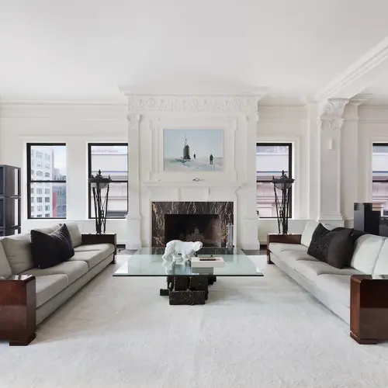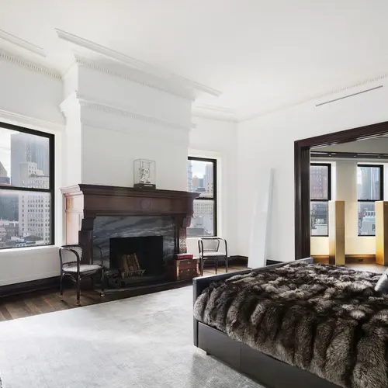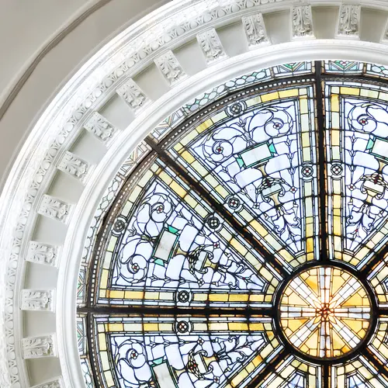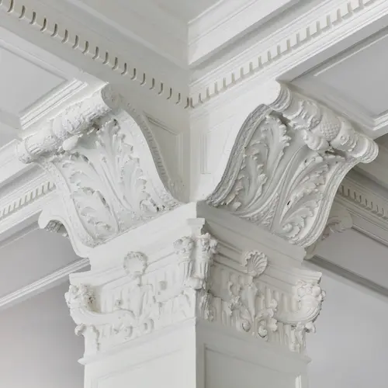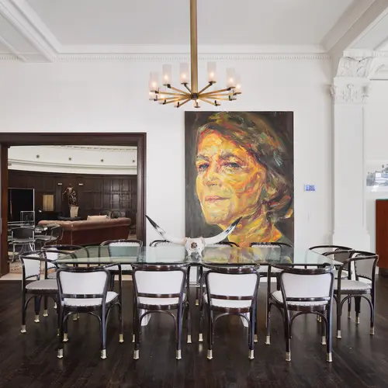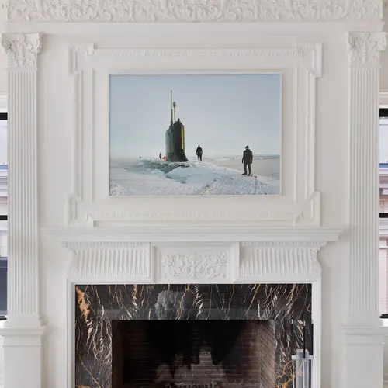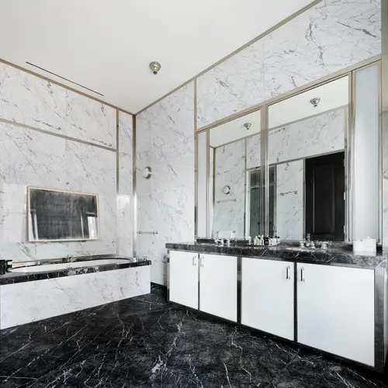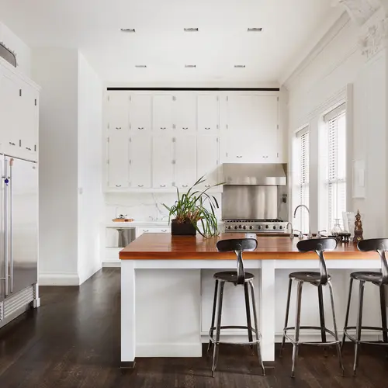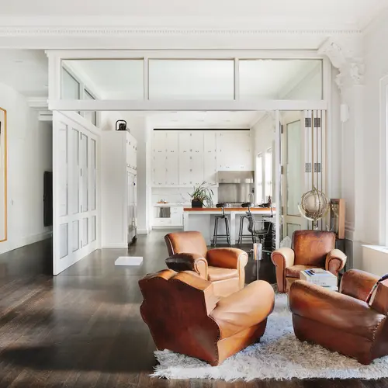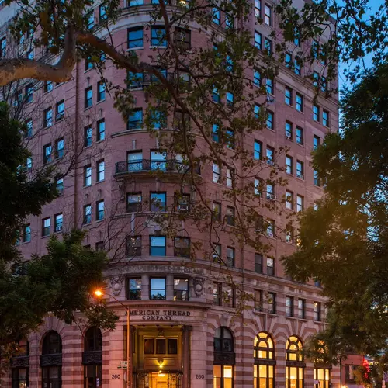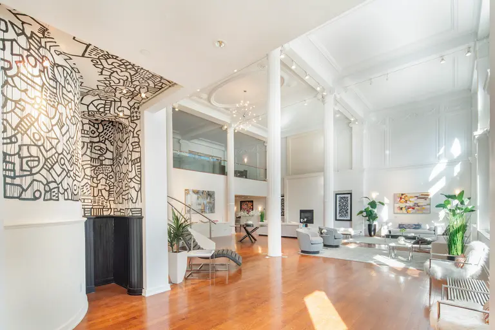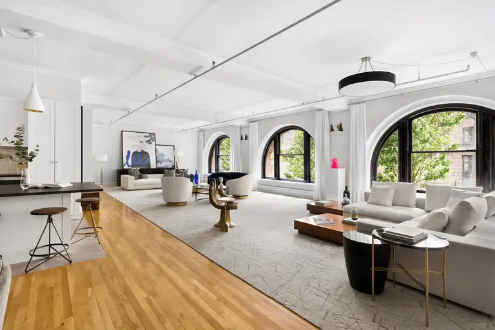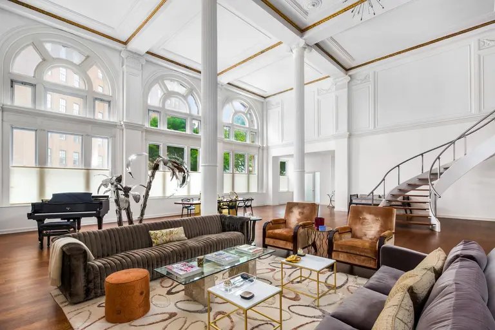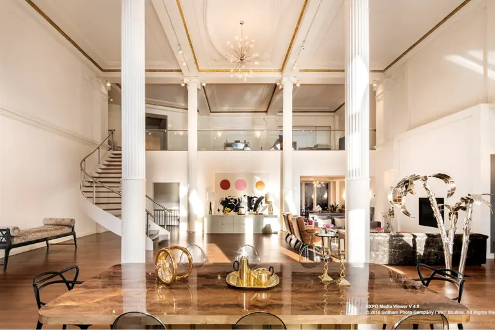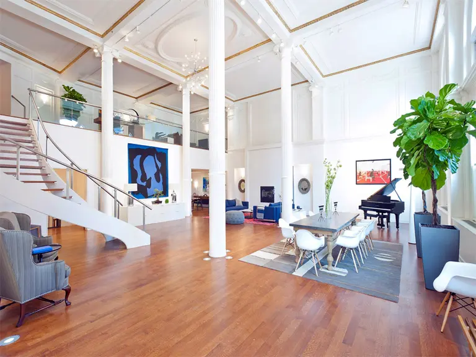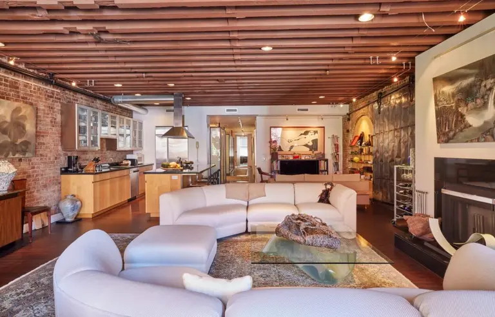$14.8M historic Tribeca penthouse has a rotunda with a gorgeous stained-glass oculus
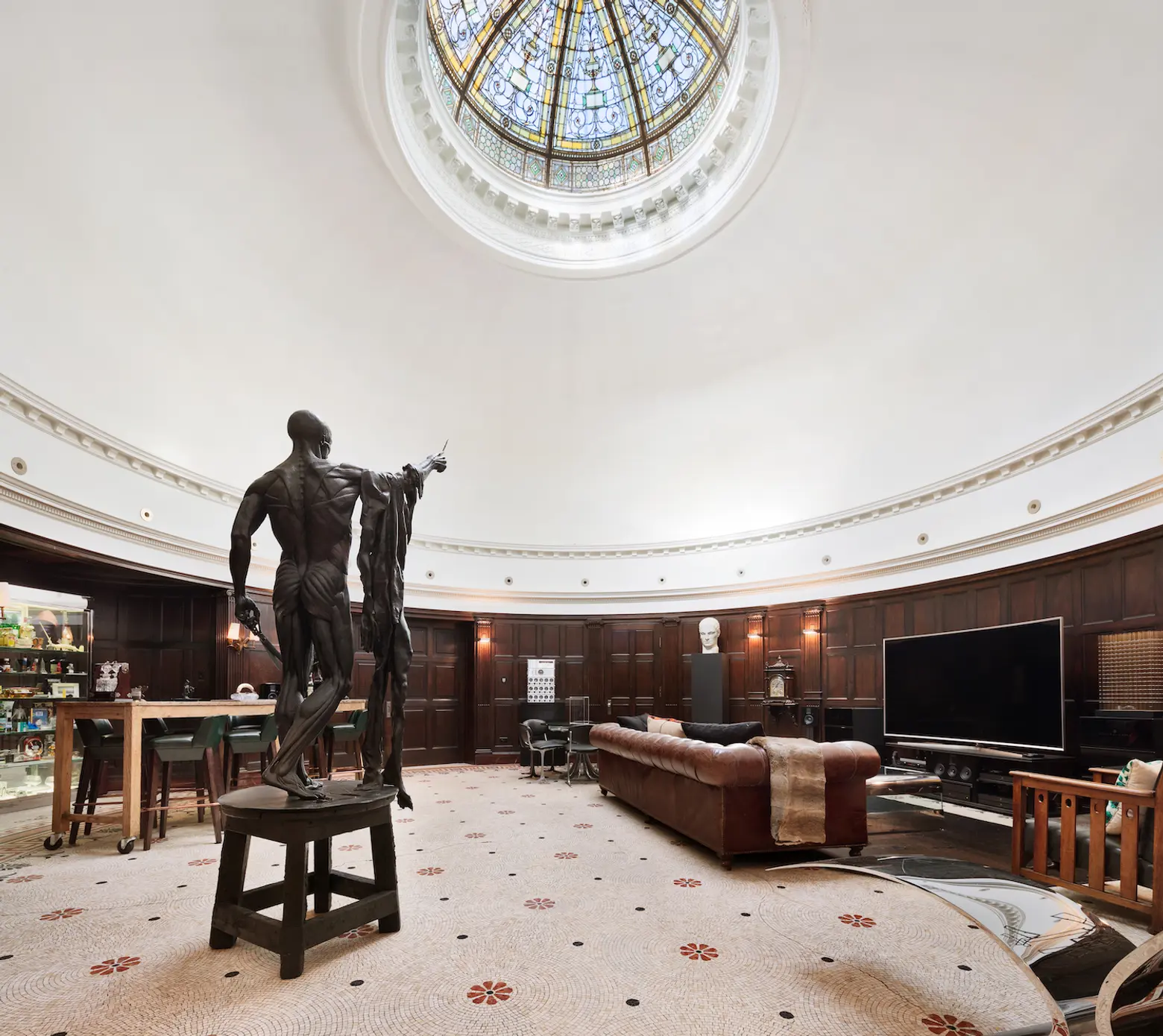
Listing images by Will Ellis of Donna Dotan; courtesy of the Corcoran Group
Once featured on the cover of Architectural Digest, this penthouse in the landmarked American Thread Building at 260 West Broadway just hit the market for $14,800,000. The current owners, an art collector and his fashion executive partner, bought the space in 2013 and have filled the 3,777-square-foot Tribeca residence with art by the likes of Richard Serra, Gerhard Richter, and Ai Weiwei to name just a few. Their collection extends to furniture and includes Nanda Vigo chairs from the ’70s, a 19th-century baker’s table from Marseille, and a Karl Springer acrylic table from the 1980s. They describe the blend of period architecture, contemporary art, and design accents as a “speakeasy atmosphere” perfect for entertaining. Speaking to Architectural Digest, the owner revealed that “when we closed on the place, the super took me aside and reminded me that we had a huge responsibility. ‘You’ll be living in one of the most incredible spaces in the city,’ he told me. ‘And you’d better not mess it up.’”
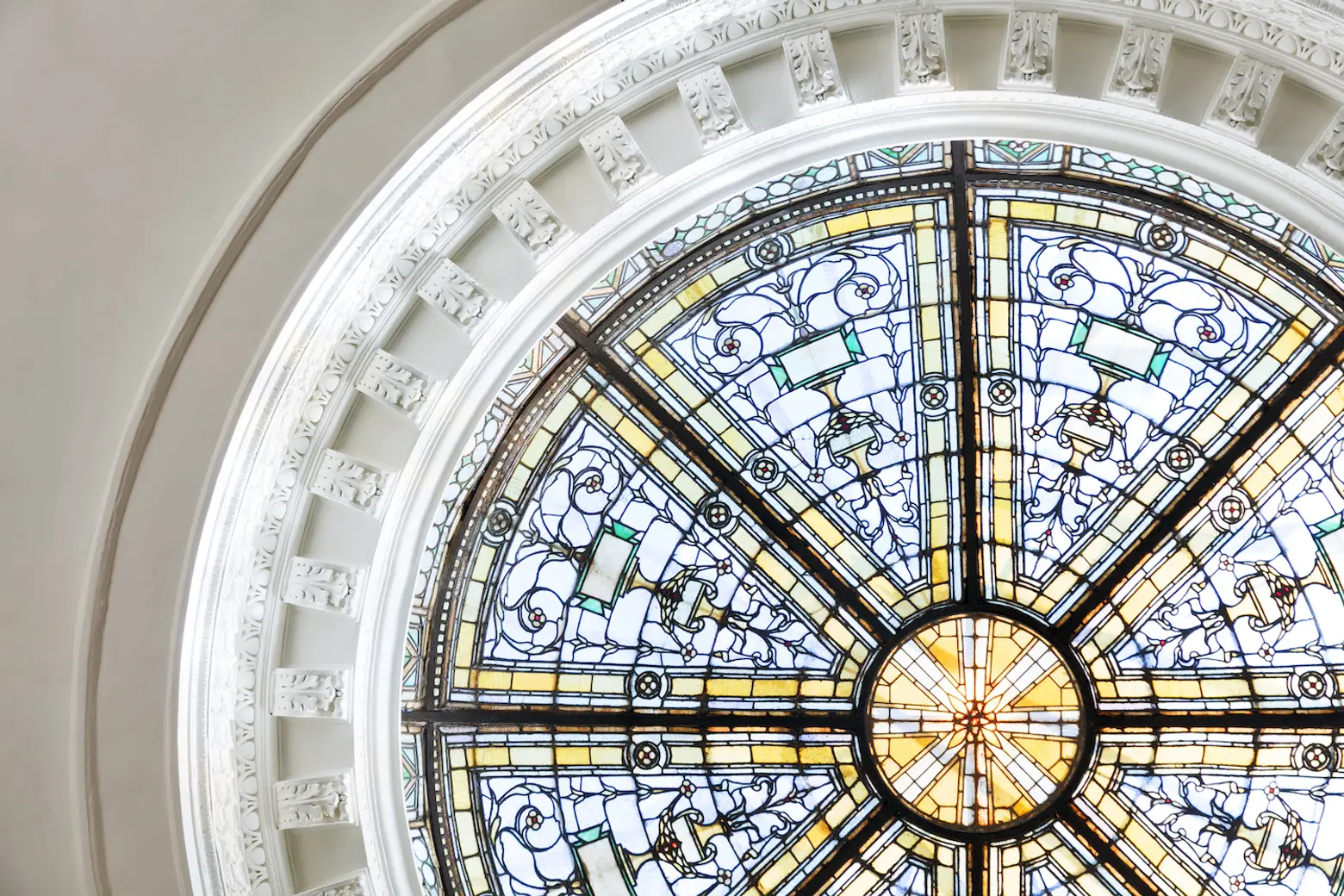
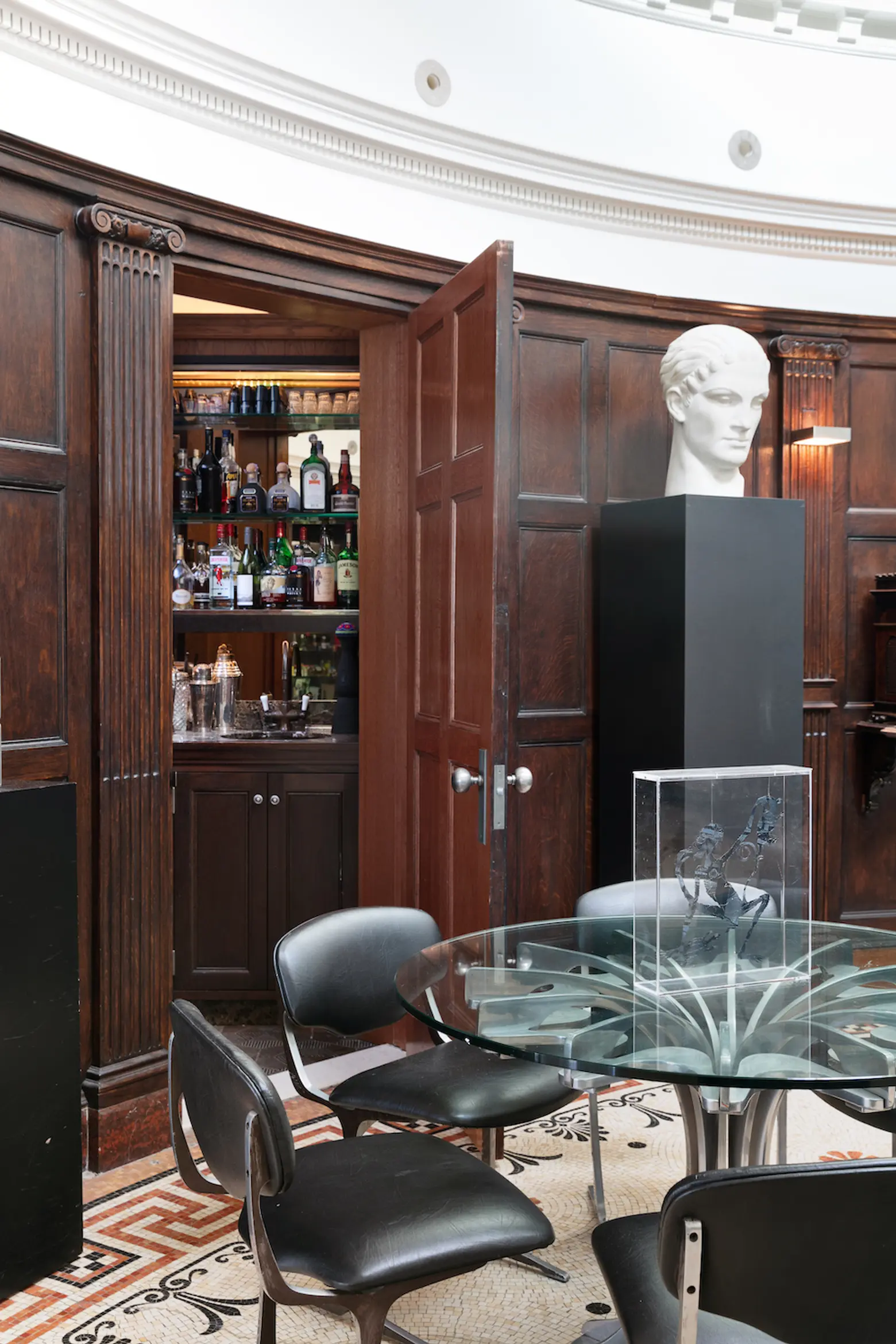
One of the most striking features of the penthouse is the oak-paneled rotunda with a 25-foot domed ceiling and a stained-glass oculus. It was first used as the dining room for members of the New York Wool Exchange (the building’s original tenant) but when artists flocked to the building during the ’70s, it became the unexpected rehearsal space for an aerial dance troupe, who could be found “dangling from hefty cables that crisscrossed the magnificent room,” according to Architectural Digest. The current owners quickly realized that the acoustics of the space were “a nightmare” so they brought in experts from Steinway to make subtle adjustments. “Now for parties and listening to music, it’s amazing, but for television we still have to use subtitles,” they say. The oculus is stunning but make sure you look down as well: the floors in this room are original mosaic tiles from 1896.
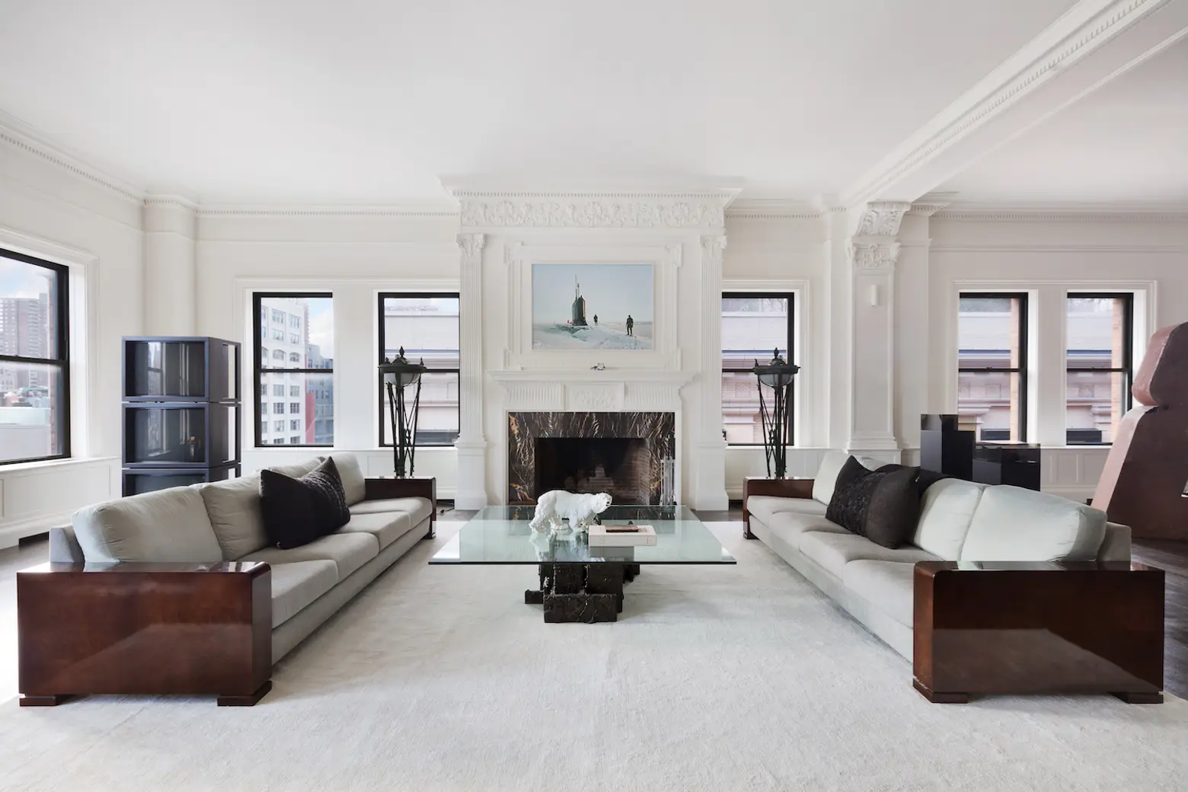
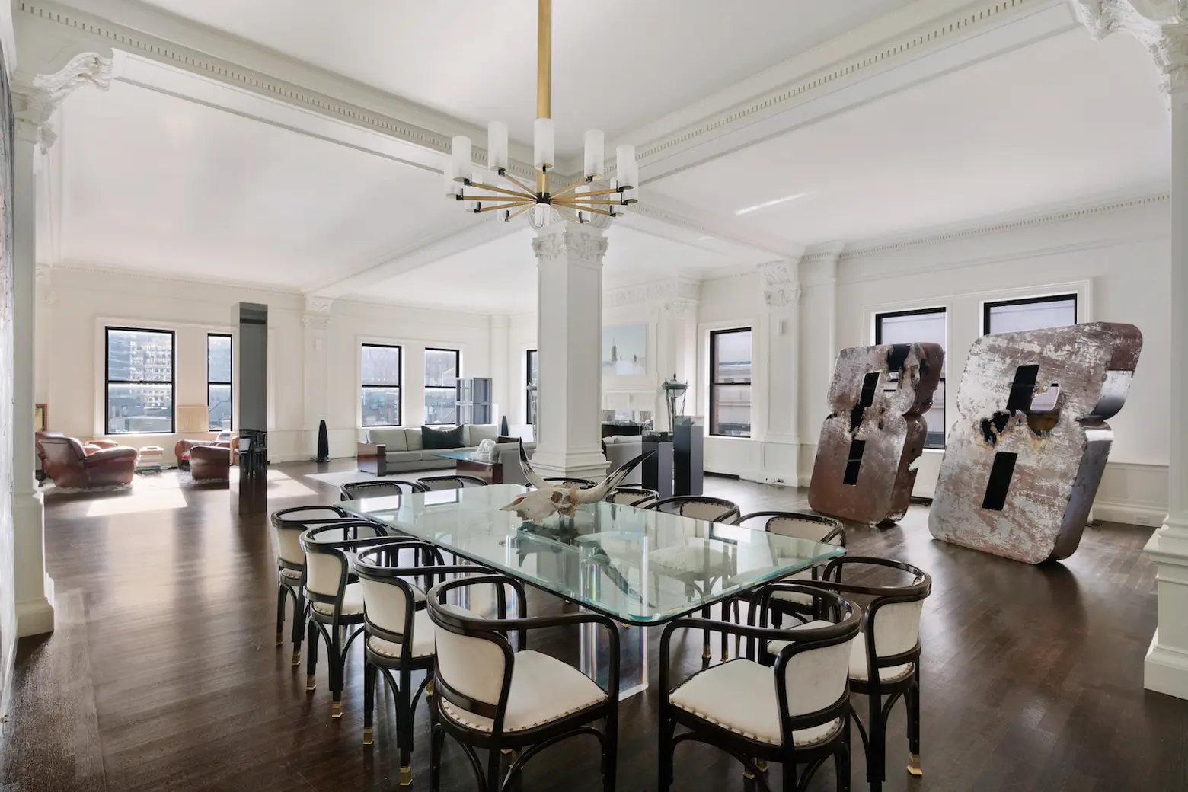
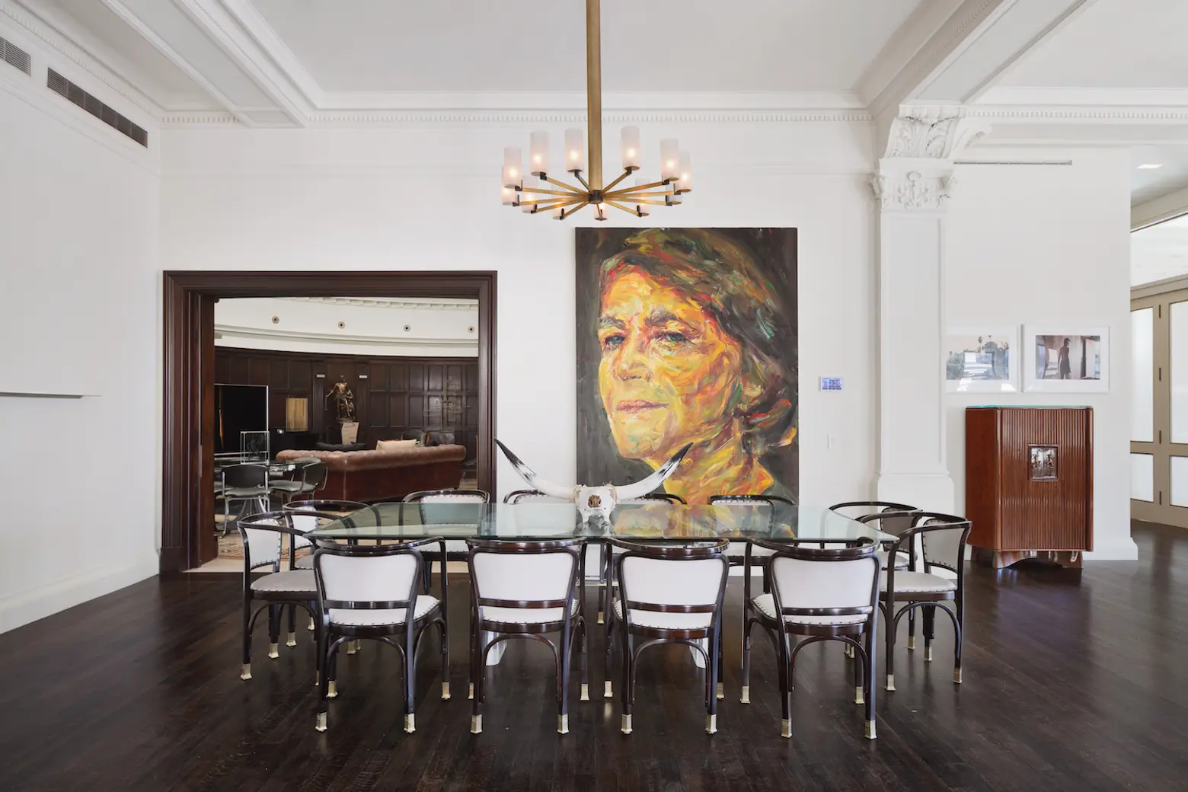
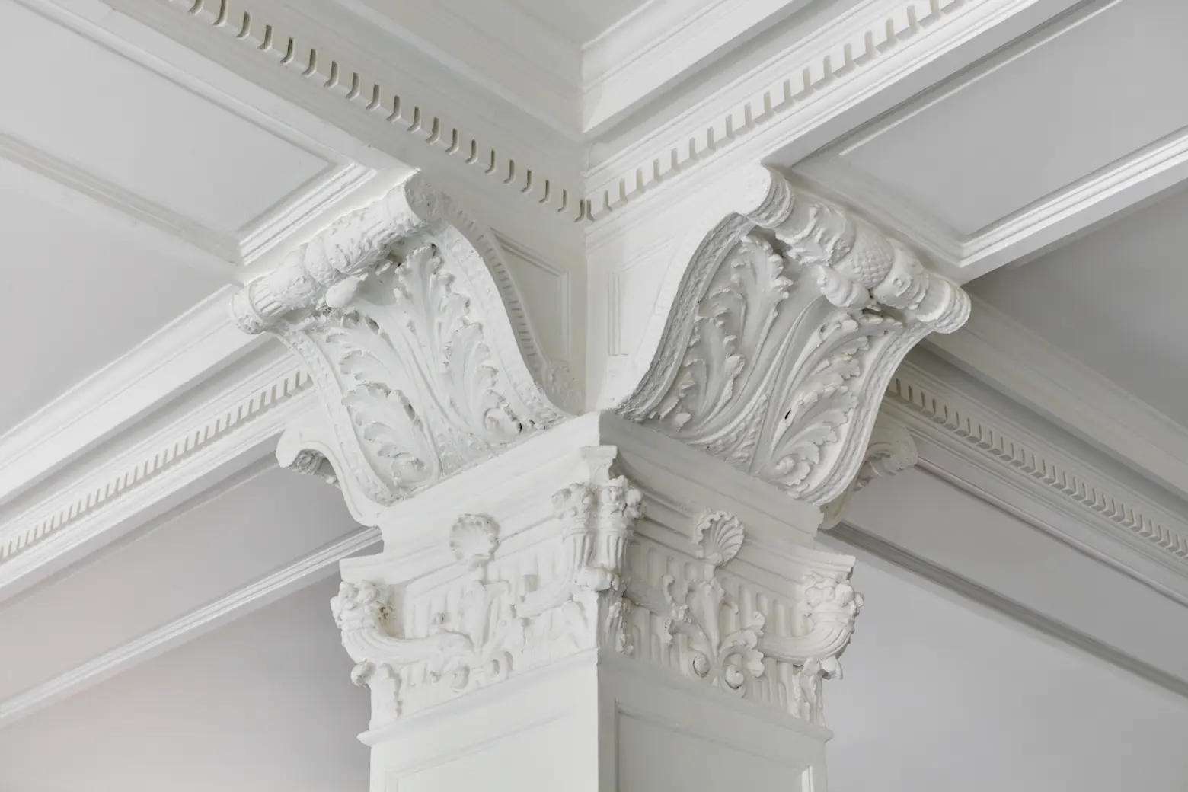
The open great room houses living and dining spaces and features 12-foot ceilings, bright southern and eastern exposures with views of Downtown Manhattan, and a wood burning fireplace. Original architectural details including exquisite pilasters and moldings have been lovingly preserved throughout the home.
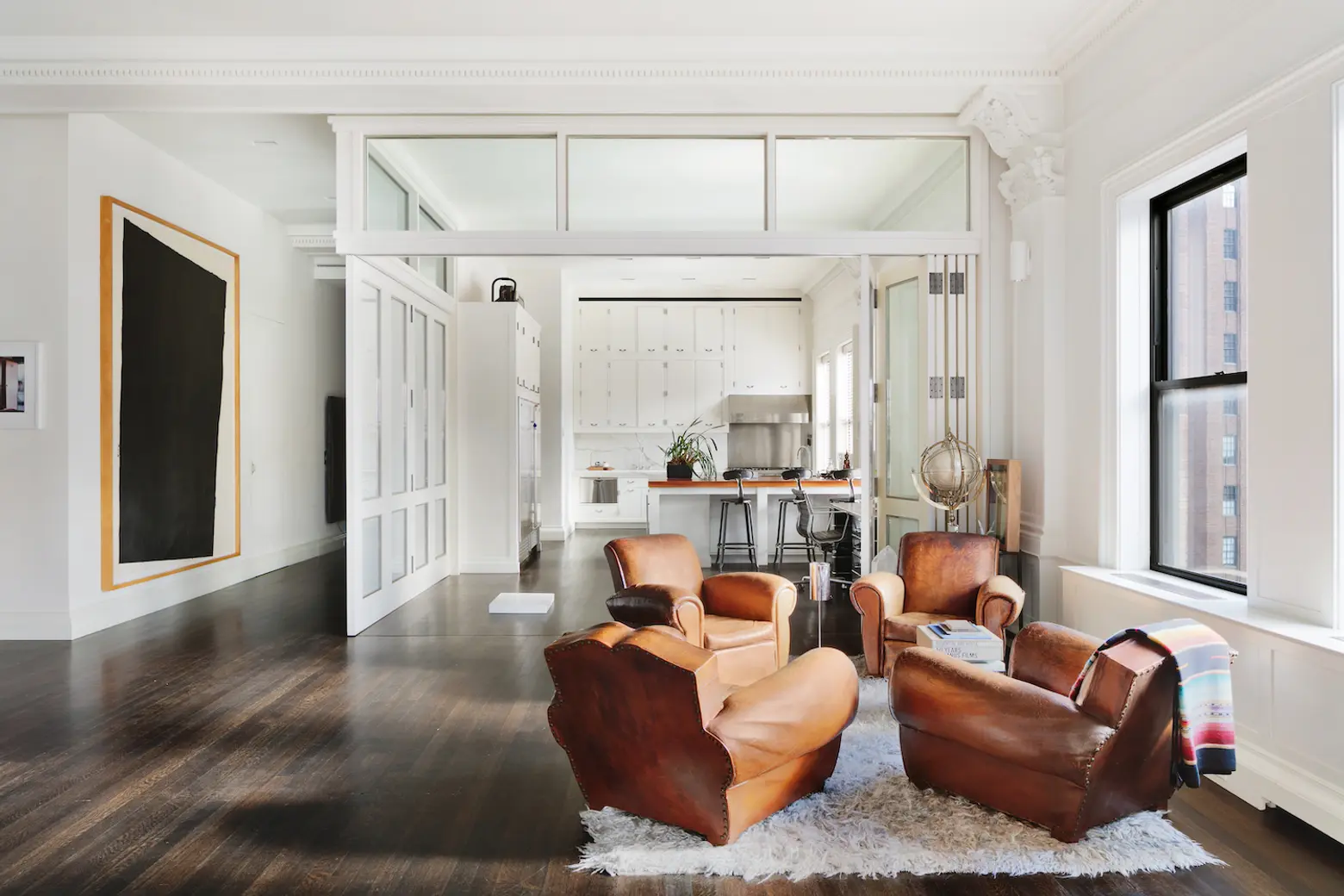
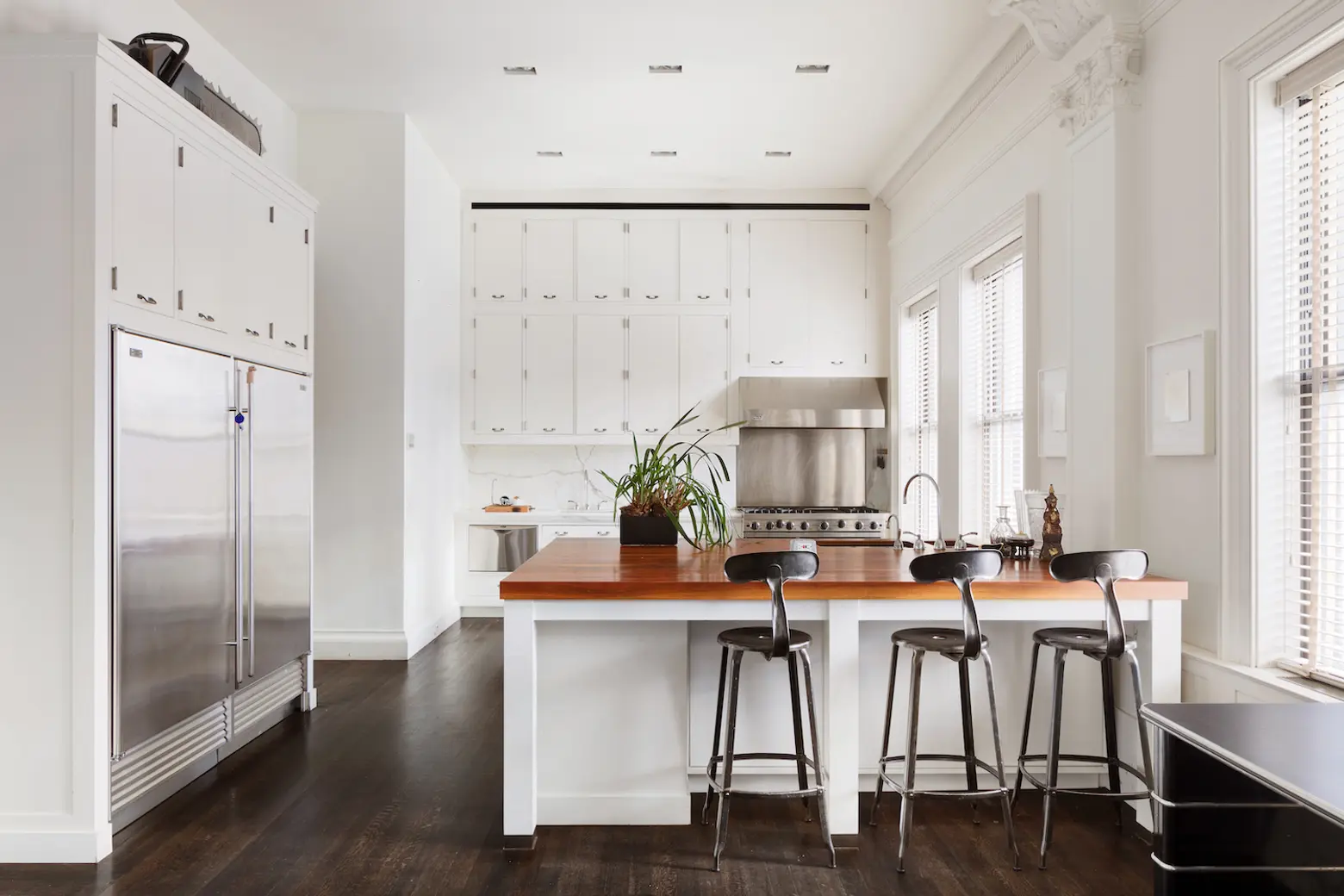
The kitchen has floor-to-ceiling linen and glass paneled accordion doors that open onto the living room. It features plenty of cabinets and comes outfitted with a huge Sub-Zero fridge, a wooden island, and marble accents.
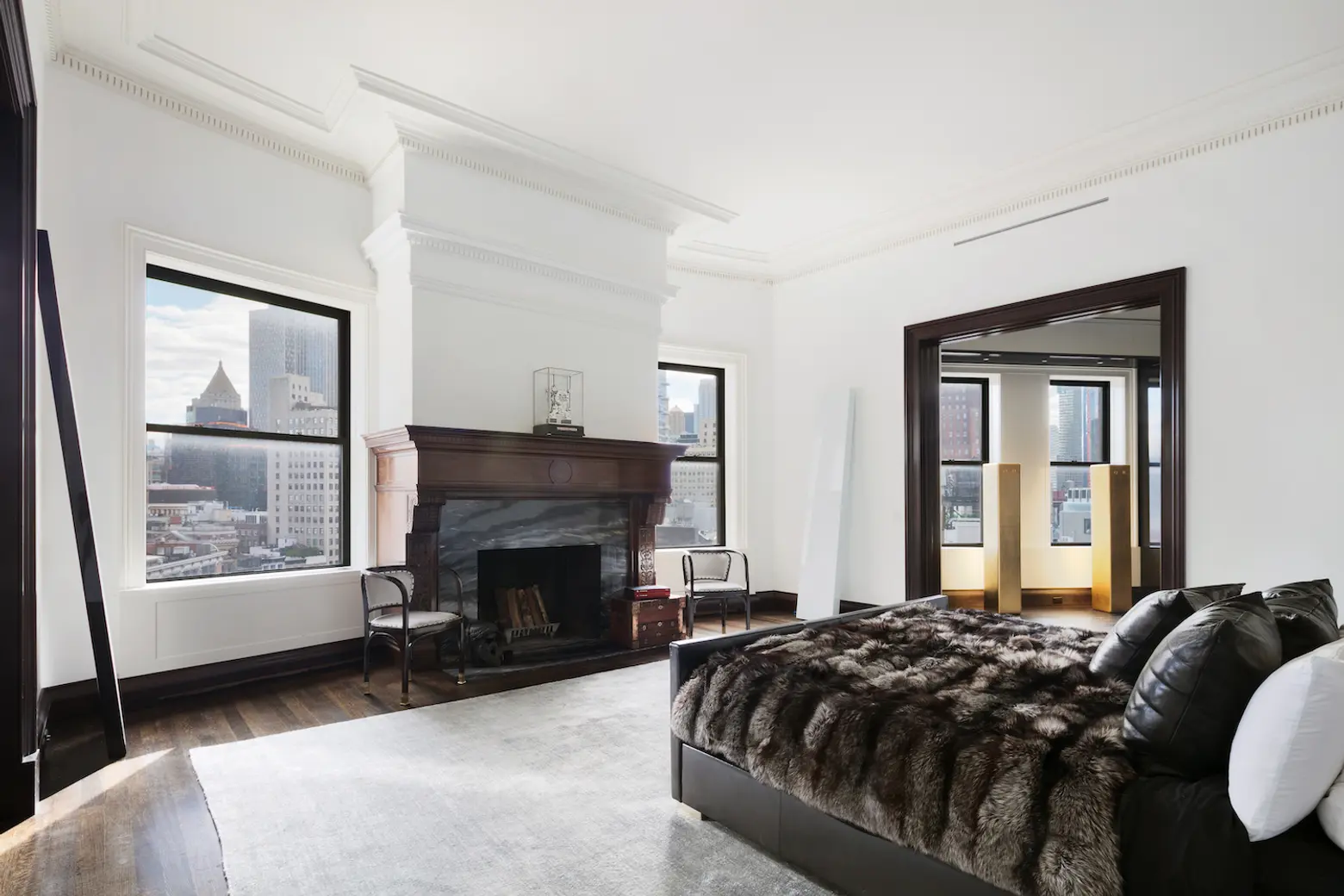
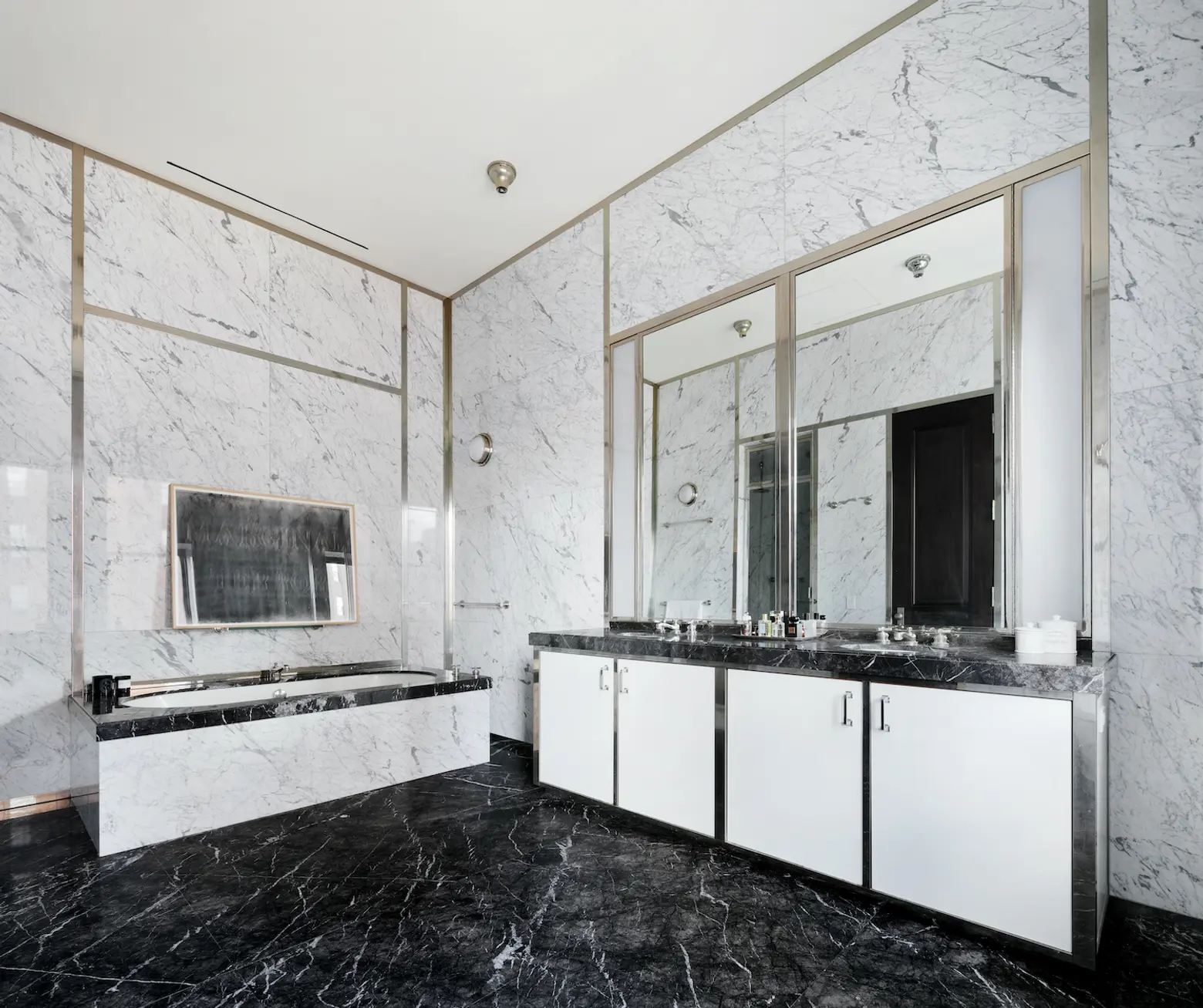
The master bedroom suite has two private dressing rooms with custom lacquer millwork, a wood burning fireplace with an original mantle, and a stunning bathroom clad in floor-to-ceiling marble.
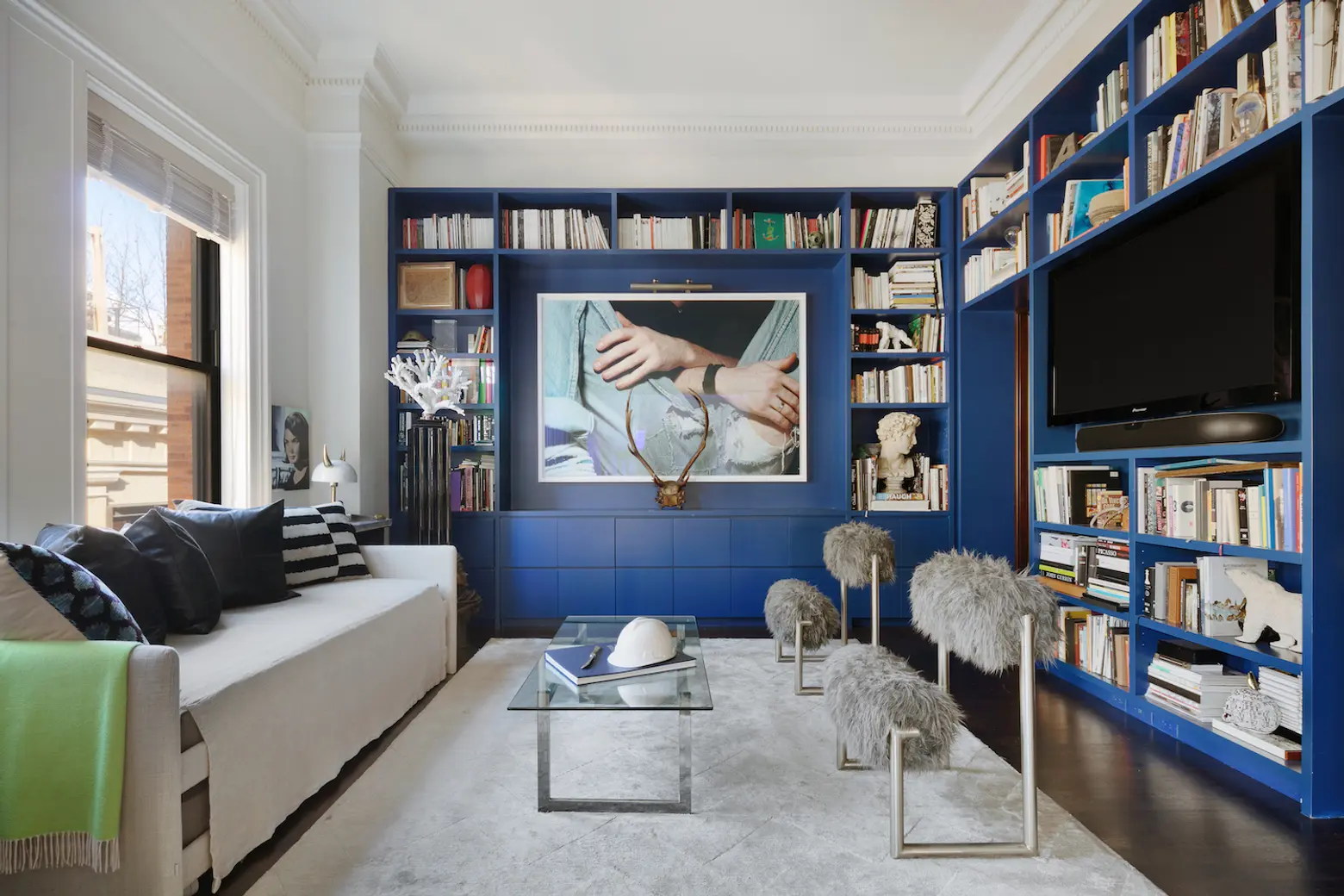
There’s also a home office that brings a pop of color to the refined space with blue built-in shelving.
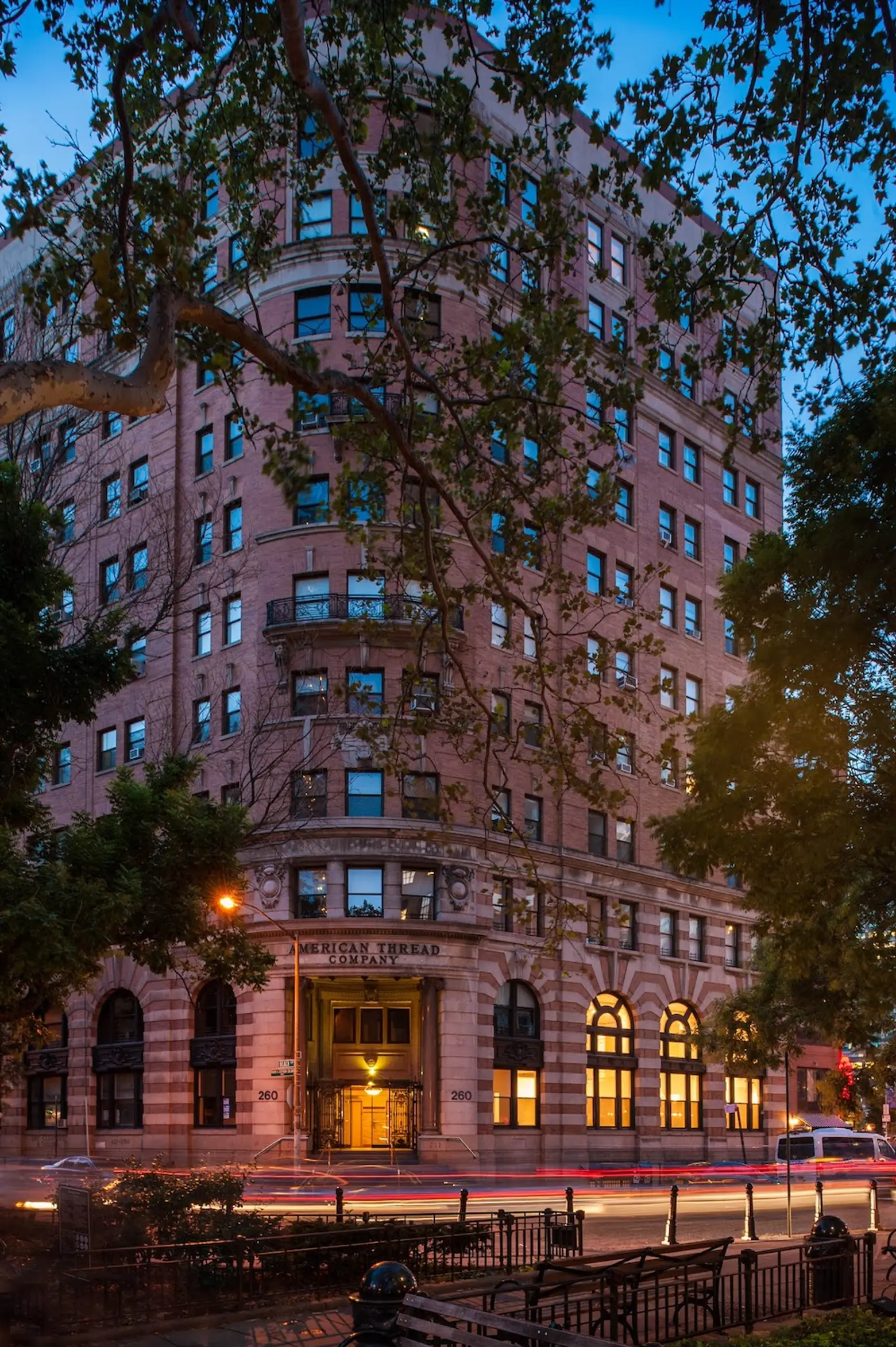
Designed by William B. Tubby in 1896, 260 West Broadway has a storied New York history, beginning with its original use as the New York Wool Exchange. From 1901 to 1964 it housed the American Thread Company and is still referred to as the American Thread Building. In 1979, the lower levels were a student gallery associated with SVA where a 20-year-old Keith Haring painted a mural that was rediscovered by contractors in 2007. The building was among the first in Tribeca to be converted from commercial space to condominiums in the 1980s. Now, residents enjoy its historic character and a range of modern comforts, including a 24-hour doorman, a gym, and a private roof deck.
[Listing: 260 West Broadway, 11A by Carrie Chiang, Loy Carlos, and Andres Perea-Garzon of Corcoran]
[At CityRealty]
RELATED:
- Massive Tribeca loft with original Keith Haring mural gets a price chop to $10M
- Palatial Tribeca Triplex with Coveted Keith Haring Mural Finds a New Owner
- American Thread Building Triplex Has Luxury Living and an Original Keith Haring Mural
Listing images by Will Ellis of Donna Dotan; courtesy of the Corcoran Group
