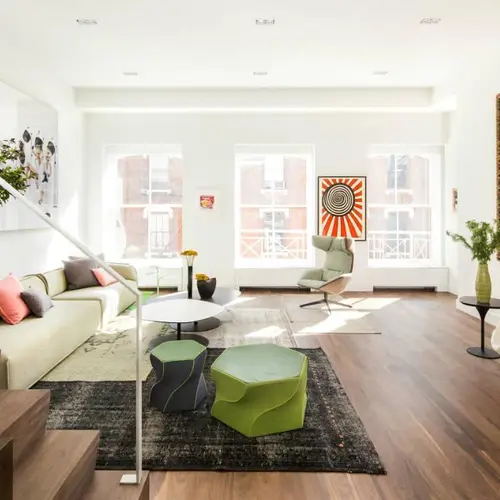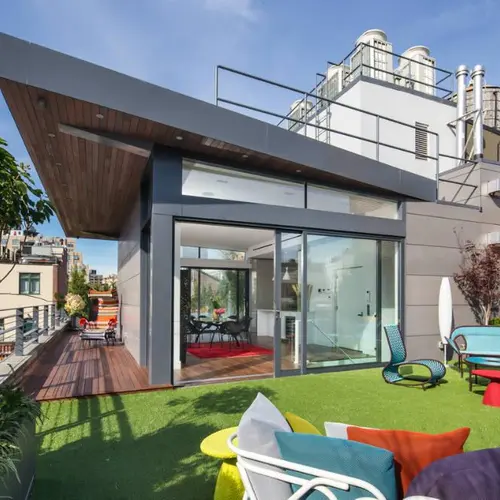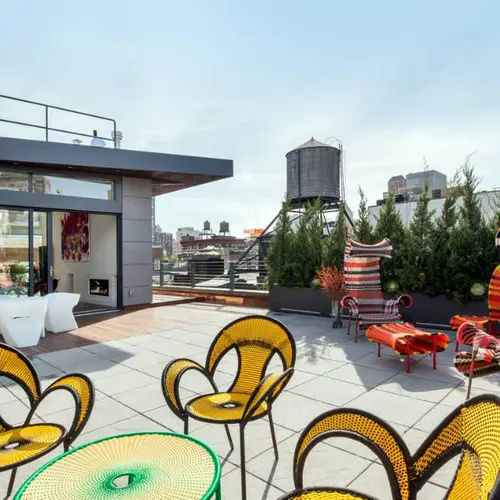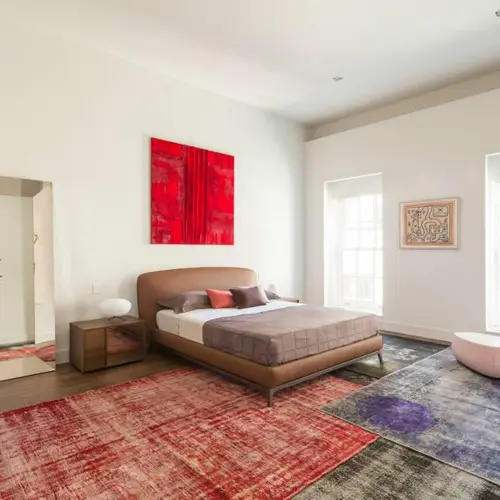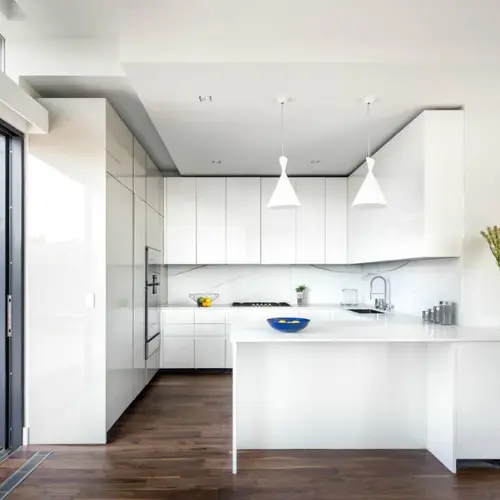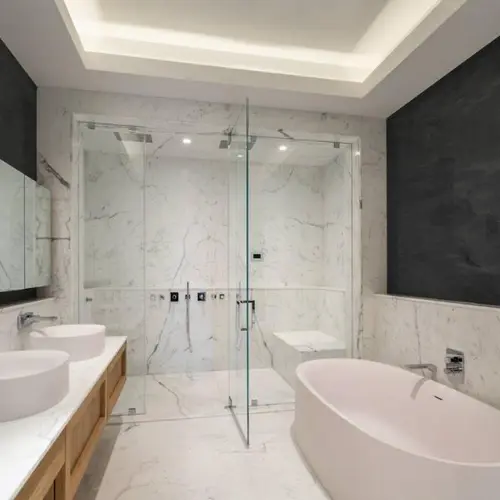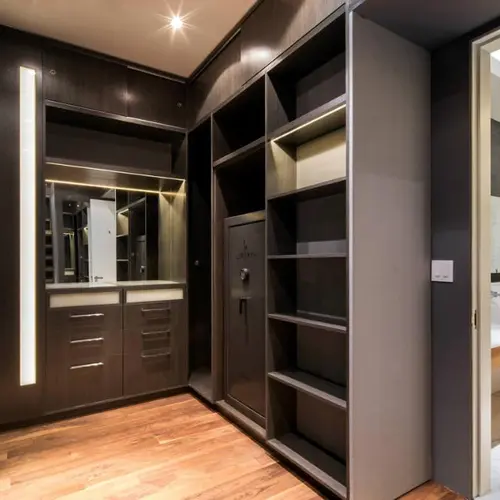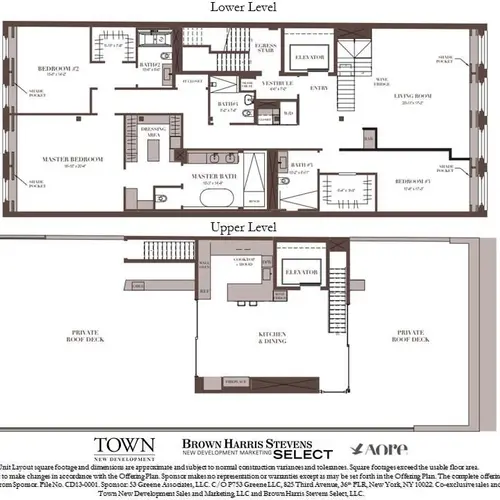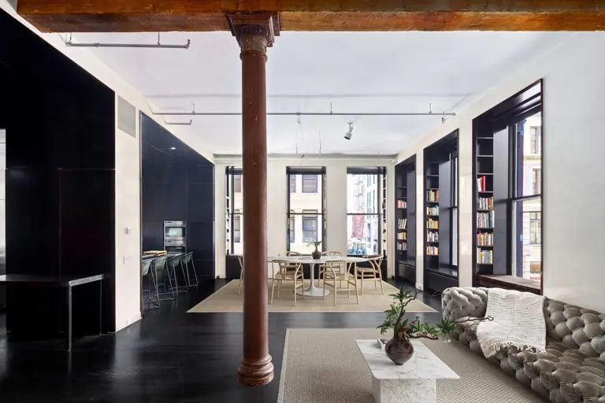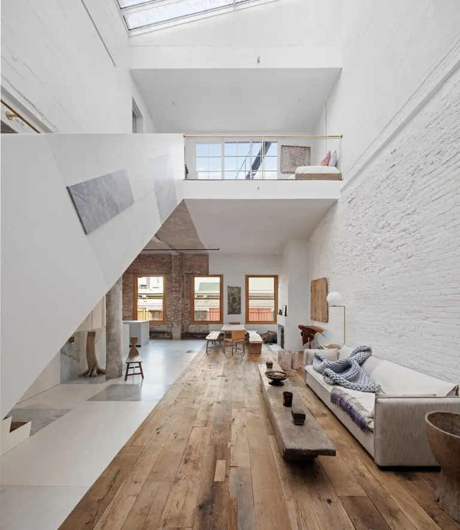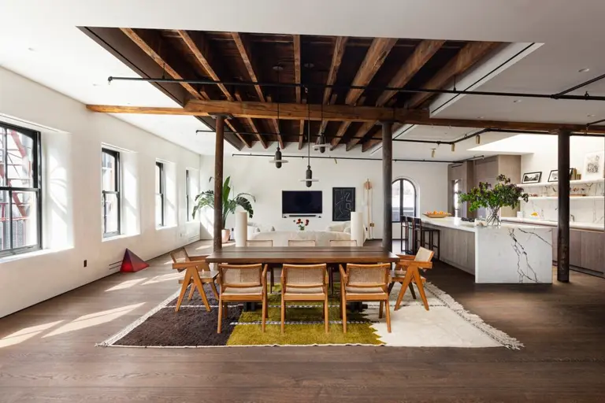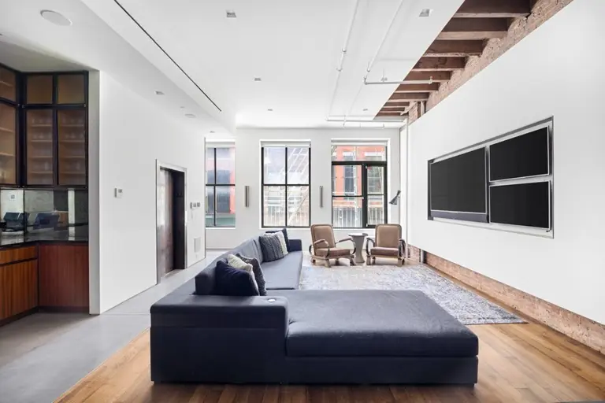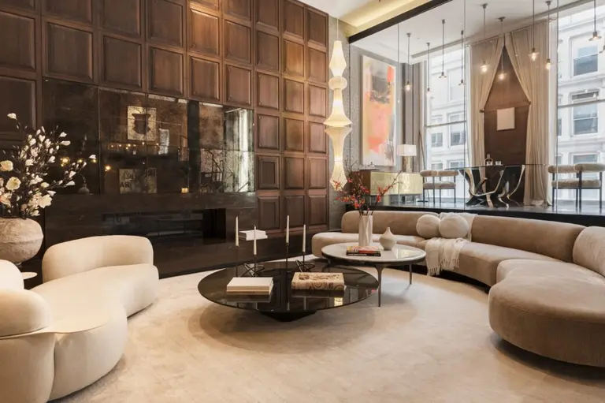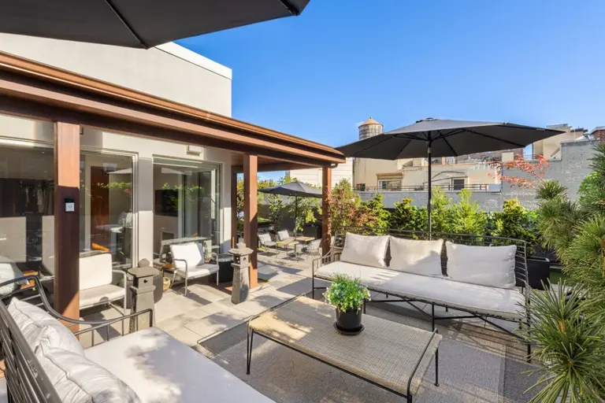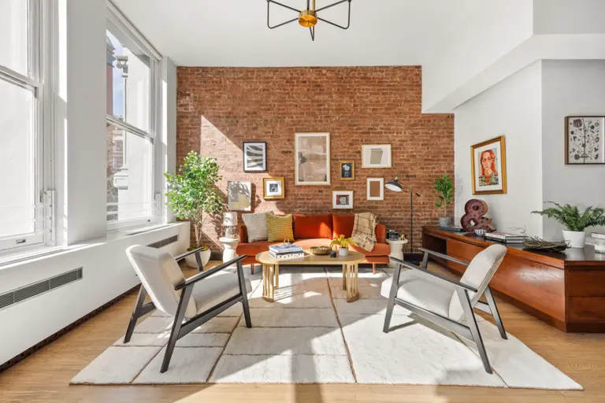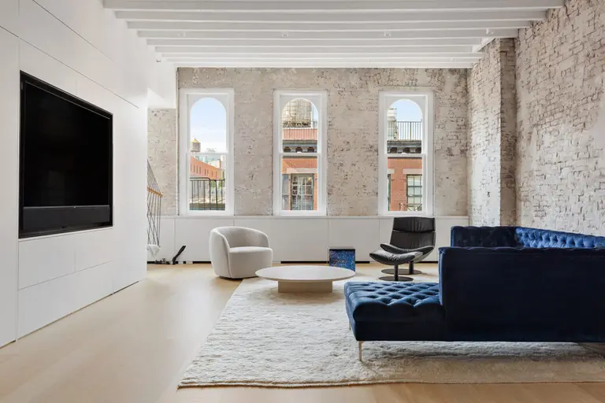$14M Greene Street Penthouse Features Fun Furniture and Fantastic Views
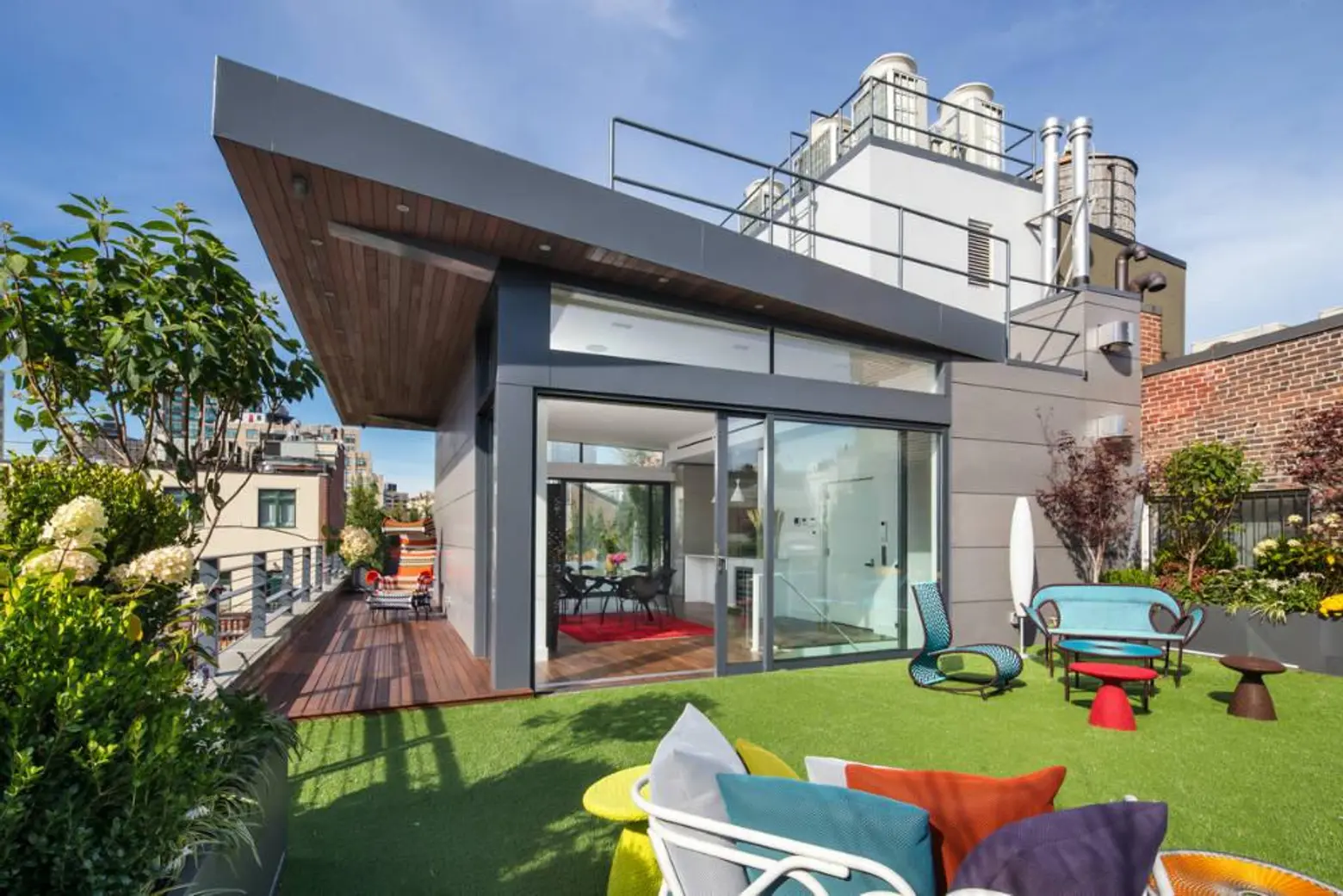
Don’t be fooled by this penthouse’s carefree appearance. The 3,510-square-foot duplex is one of the last units standing in the meticulous conversion at 53 Greene Street, and it’s commanding quite a premium at $14.05 million, a whopping $4,000 per square foot.
Enter by way of a private elevator to this light-flooded loft with walnut floors and exposures from the east and west. The lower level consists largely of sleeping quarters, with a multipurpose living room and some laundry facilities as the only exceptions.
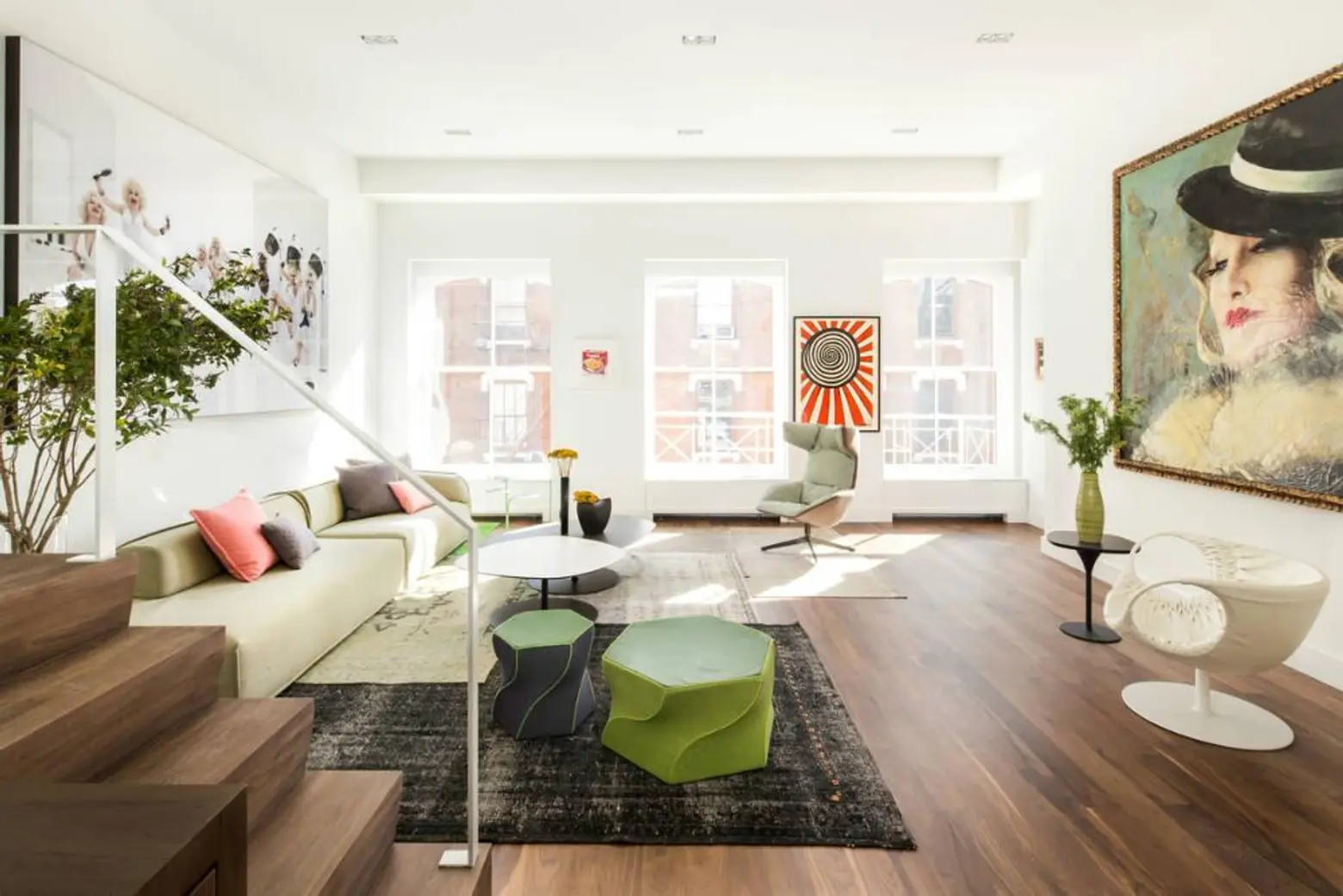
Each of the three generously-sized bedrooms has automated blinds, a walk-in closet with custom shelving, and a sumptuous en suite bathroom with Zuchetti stainless steel fixtures, heated floors and Amba warming towel bars. The master features an even larger closet and a marble en suite with a free-standing soaking tub and oversized shower stall.
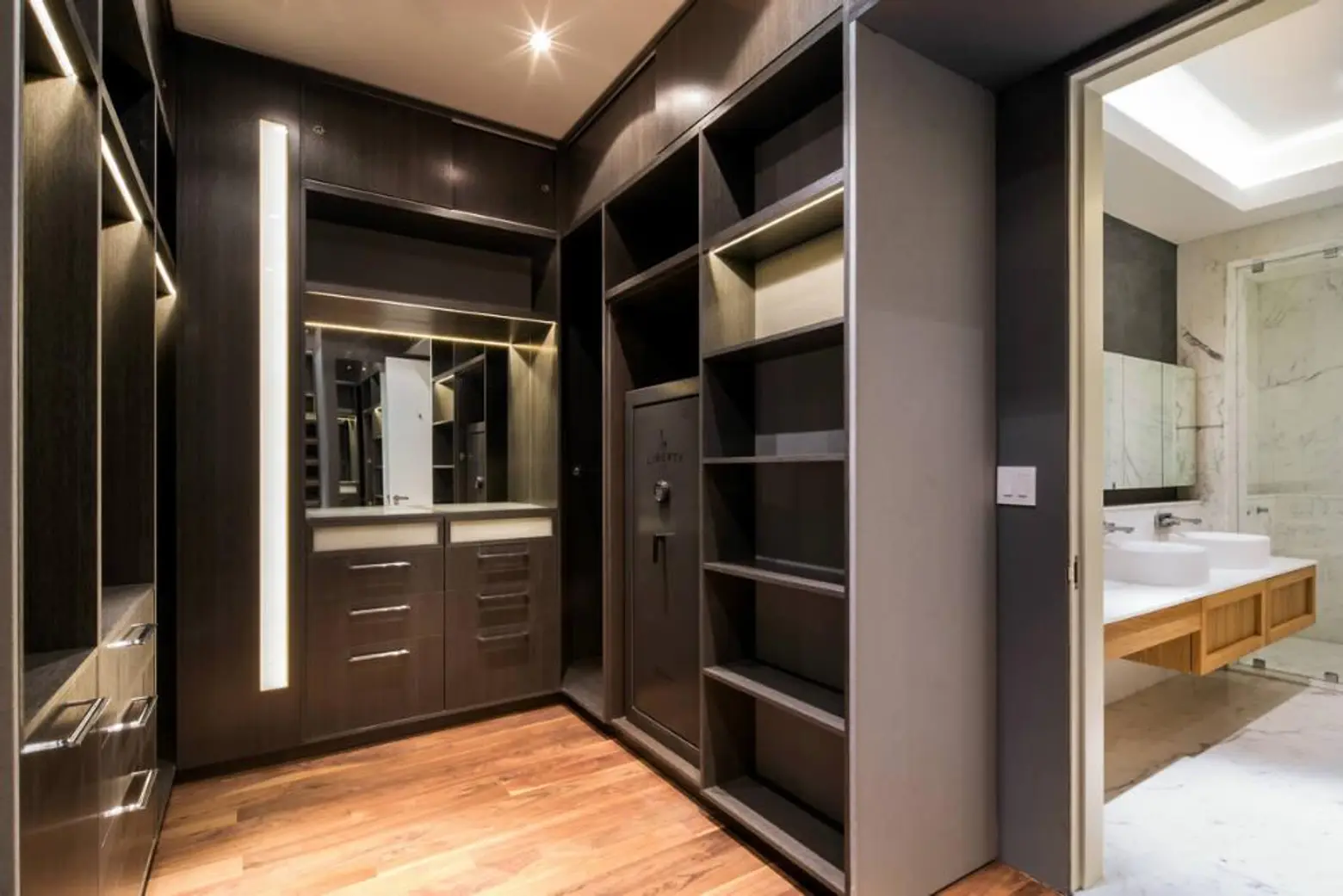
The duplex’s upper level has a second living room, with dining area and fireplace, and a high-end chef’s kitchen with marble countertops and a built-in Gaggenau wine chiller. There’s no shortage of natural light in this space thanks to giant sliding glass doors that open to a 2,067-square-foot private terrace. In fact, the design was based entirely around seamless indoor/outdoor living, with the glass openings providing a splendid view of the city while linking the penthouse to its surrounding terraces. Open the doors during the warmer months to enjoy a 3,000-square-foot retreat with covered patio, and admire sweeping views of lower Manhattan with or without the funky furniture.
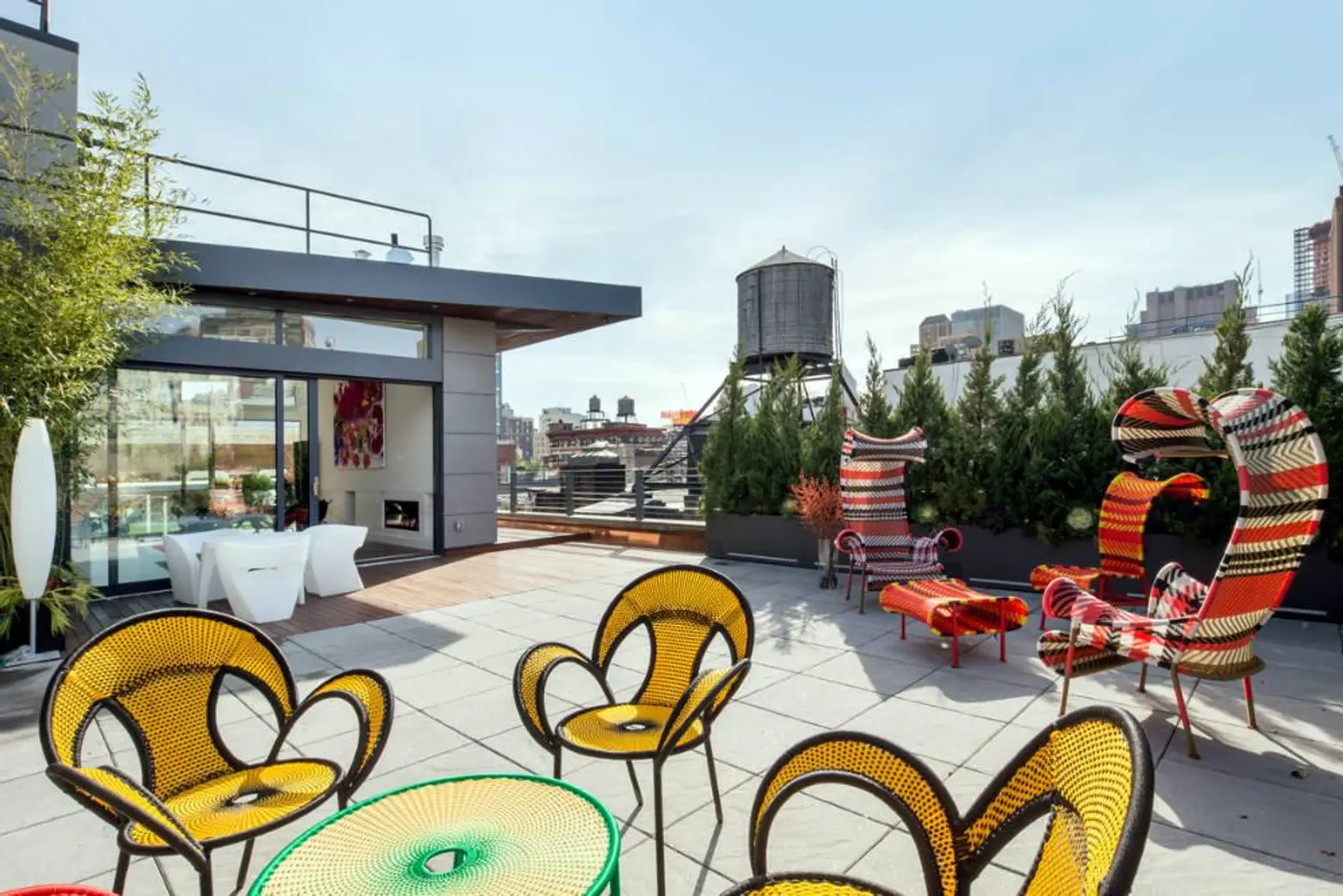
53 Greene Street is a recently converted six-story boutique condominium with only five full-floor units right in the heart of Soho’s historic Cast Iron District, with fine dining, trendy shopping and art galleries nearby. The loft’s additional features include built-in speaker system, Lutron lighting and smart-home technology. Supplementary cellar storage is also available compliments of the building.
[Listing: 53 Greene Street #PH by Claudia Saez-Fromm and Mark David Fromm of Town Residential & Brown Harris Stevens Select]
[via CityRealty]
Photos courtesy of Town Residential
