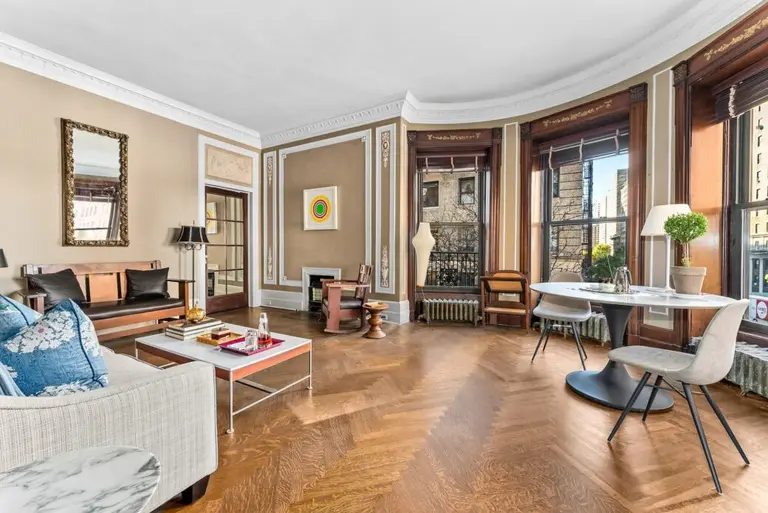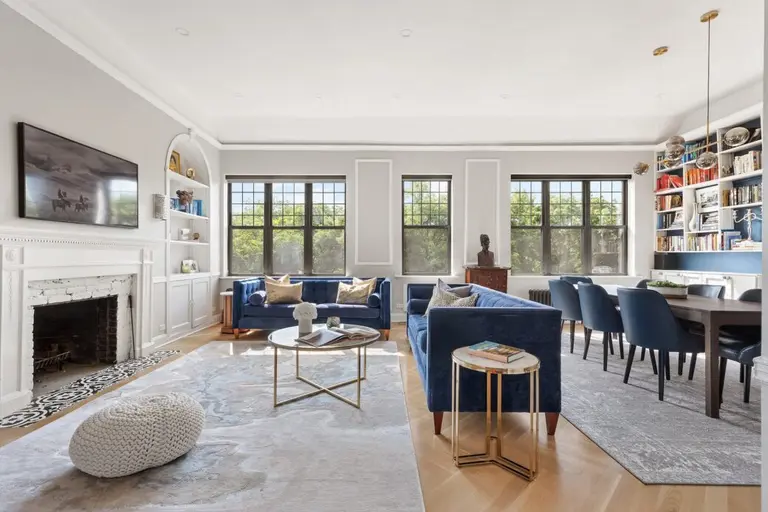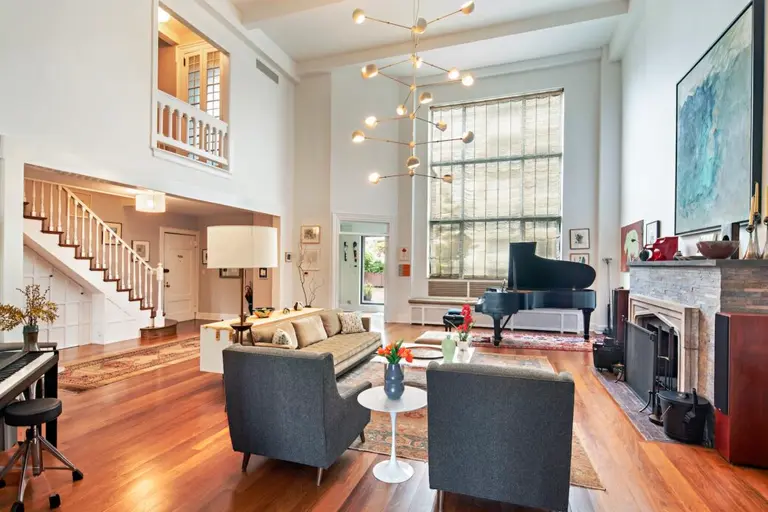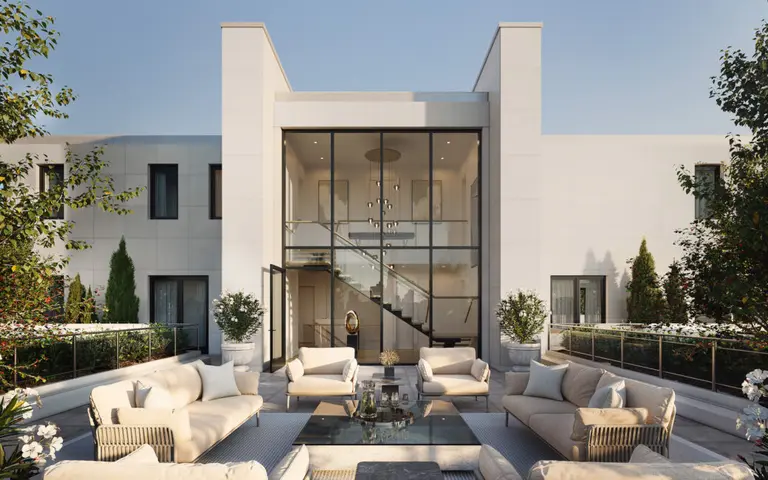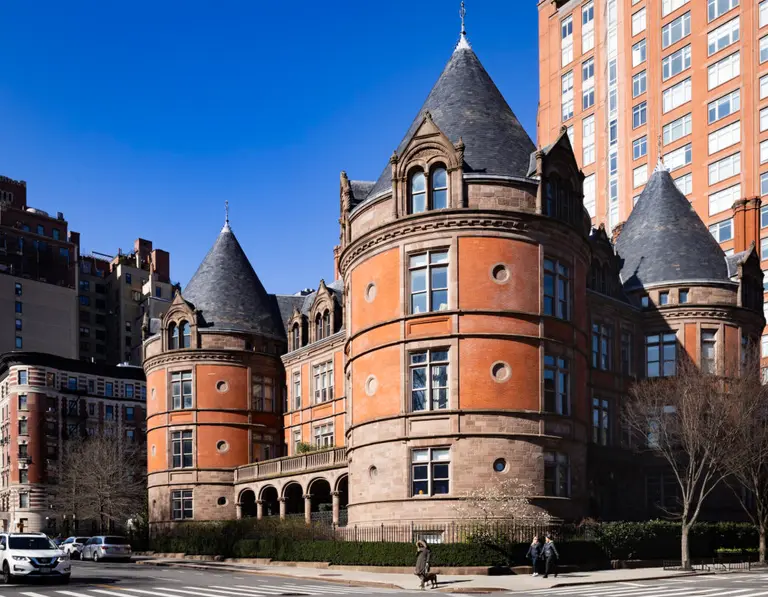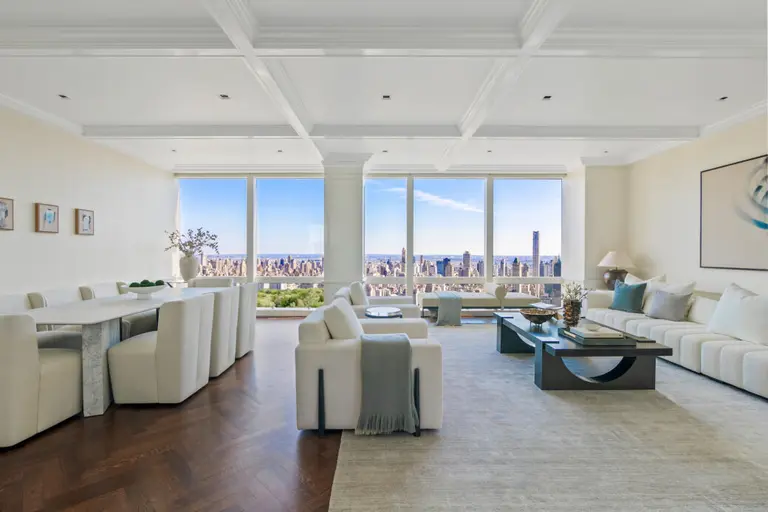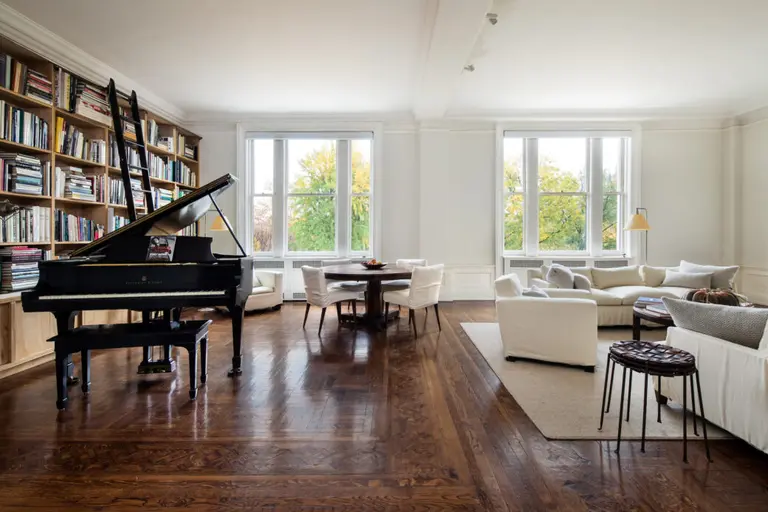$14M Lincoln Square townhouse was home to designer Perry Ellis and the founder of Rolling Stone
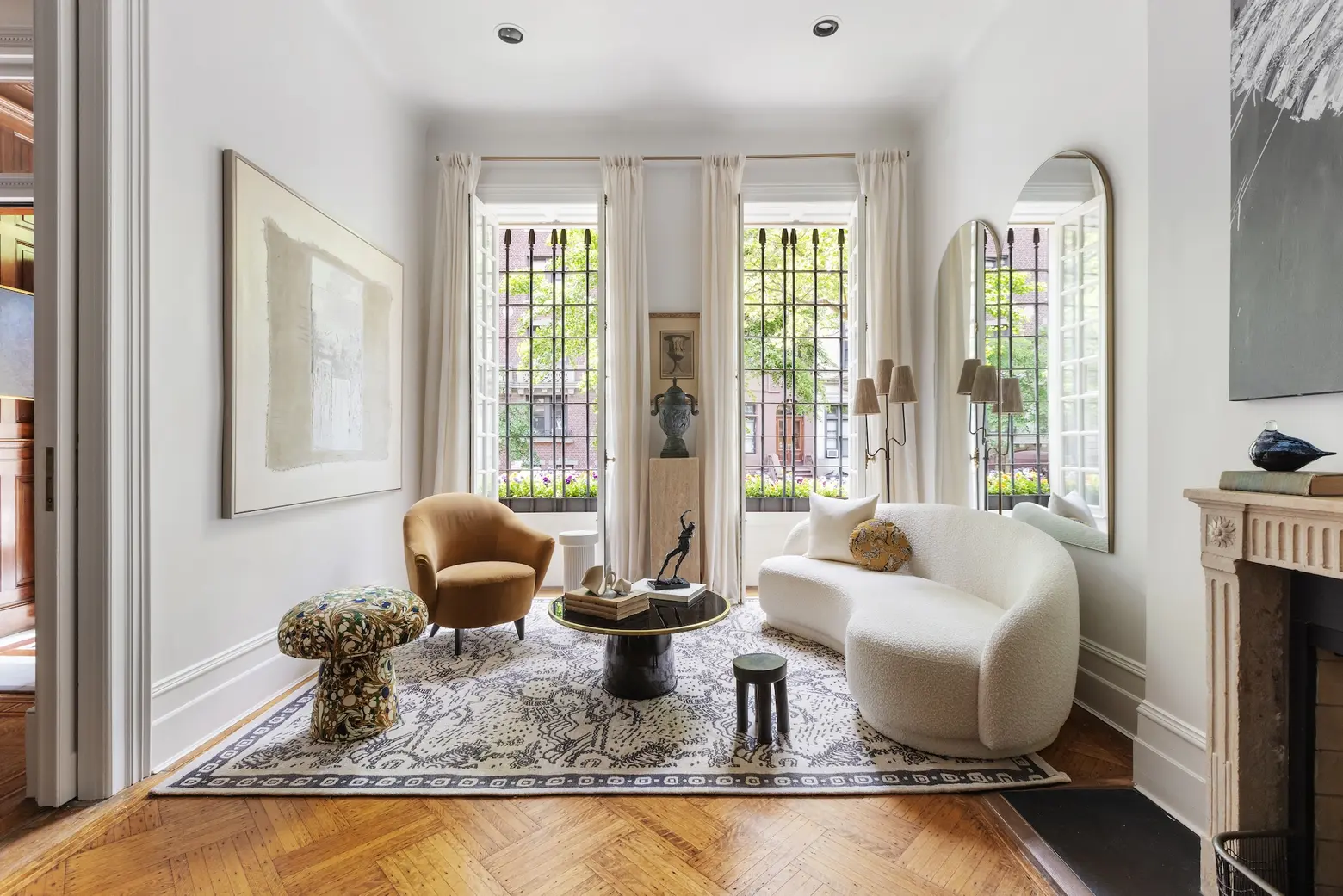
Photo credit: Brad Stein
On an Upper West Side block lined with historic brownstones, the 20-foot-wide, single-family home at 37 West 70th Street is in good company. The five-story home, built in 1891, was once the residence of the late American fashion icon Perry Ellis. Purchased in 1987 by Rolling Stone founder Jann Wenner and his wife, Jane, the home received a full renovation by designer Ward Bennett. Now on the market for $14,000,000, the home’s historic craftsmanship has endured, and a New York City legacy of visionary design has shaped the rooms within.
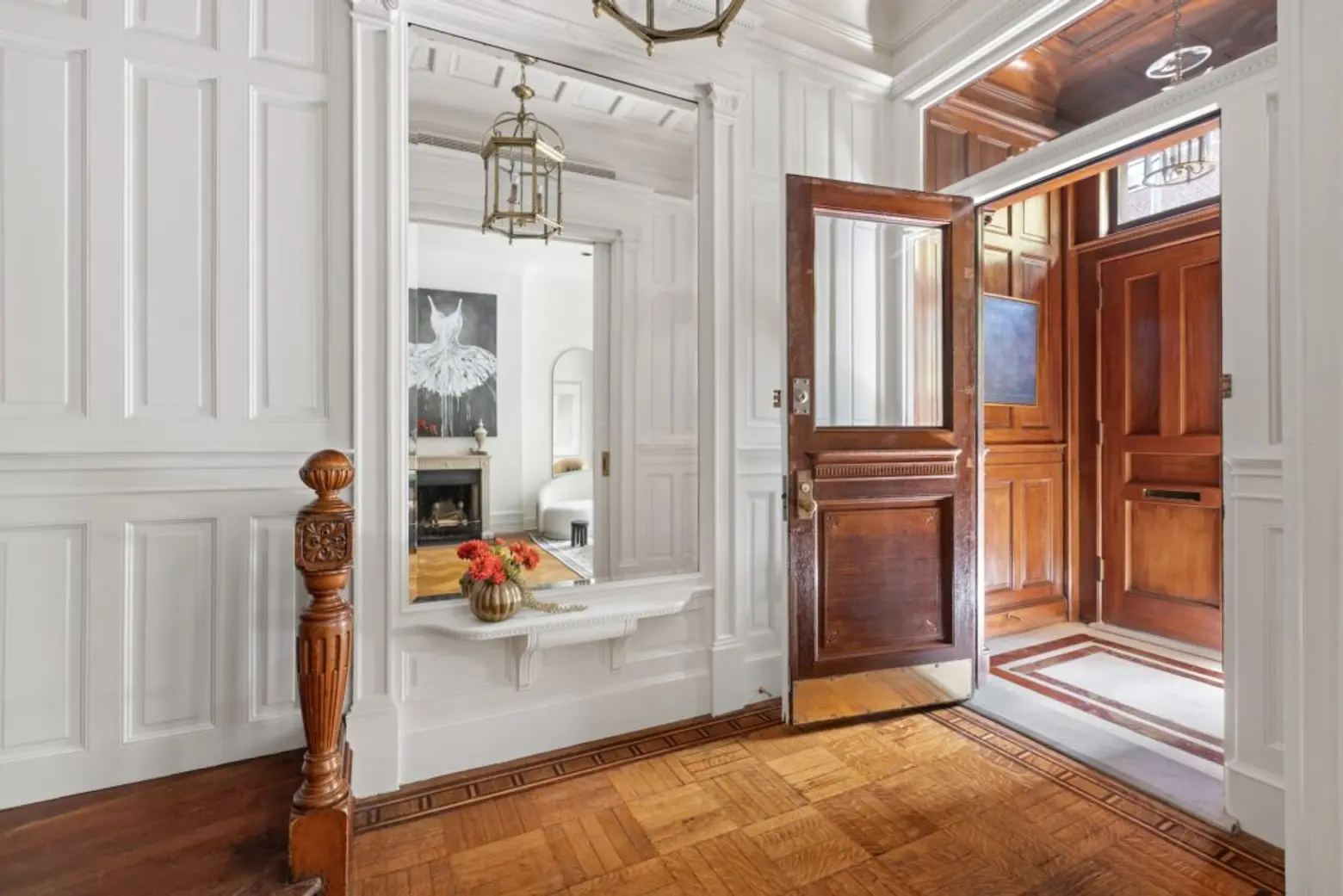
Built in 1891 by architect Gilbert A. Schellenger, the Renaissance Revival-style townhouse has retained many of its original architectural elements including restored wood paneling and wainscoting, inlaid parquet floors, plantation shutters, and a stained glass skylight on the top floor.
Design flourishes that reflect its many celebrated owners include a unique floor-to-ceiling French doors on the parlor level. Modern infrastructure like updated electric, central air, and a video alarm system ensures the home is compatible with 21st-century living.
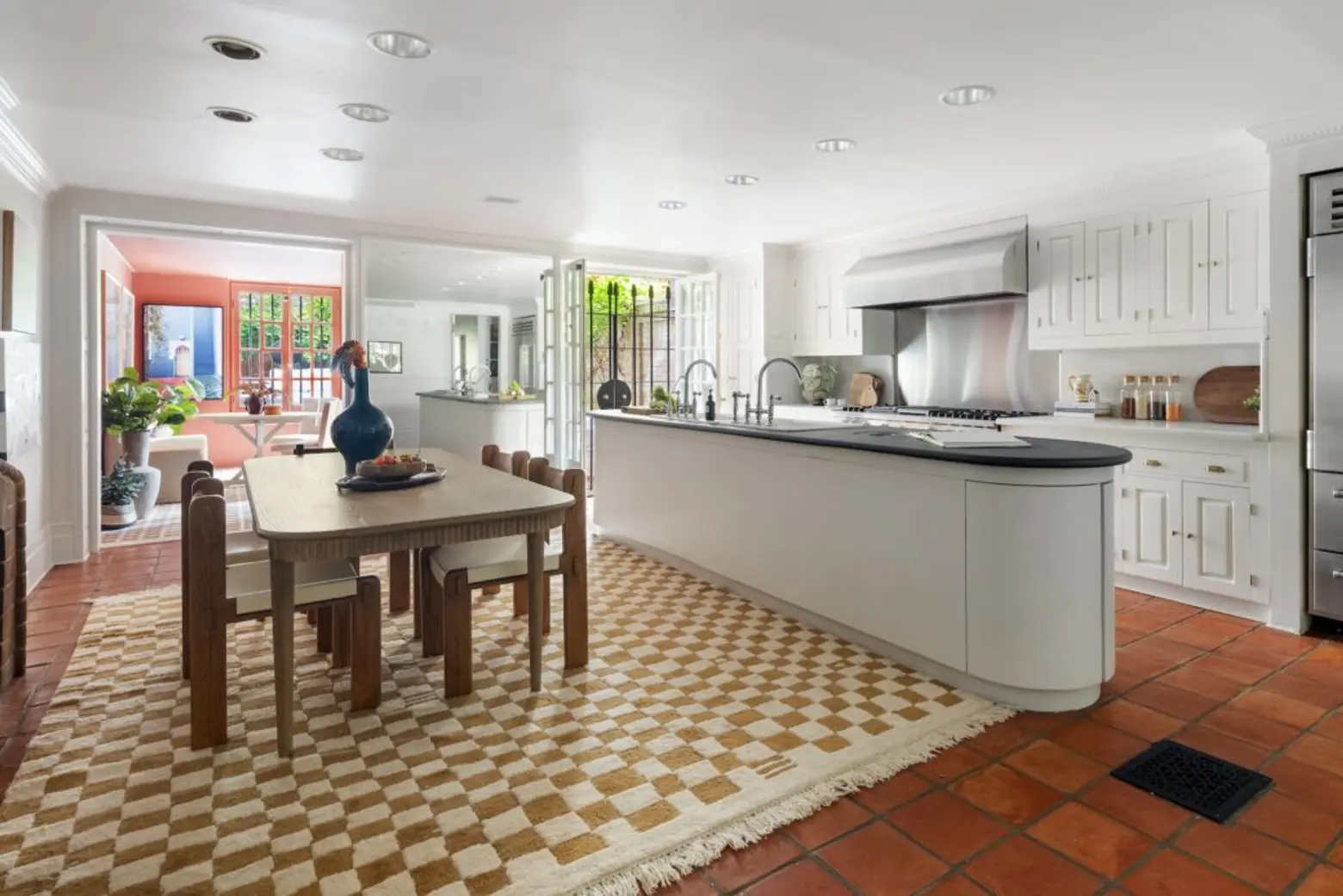
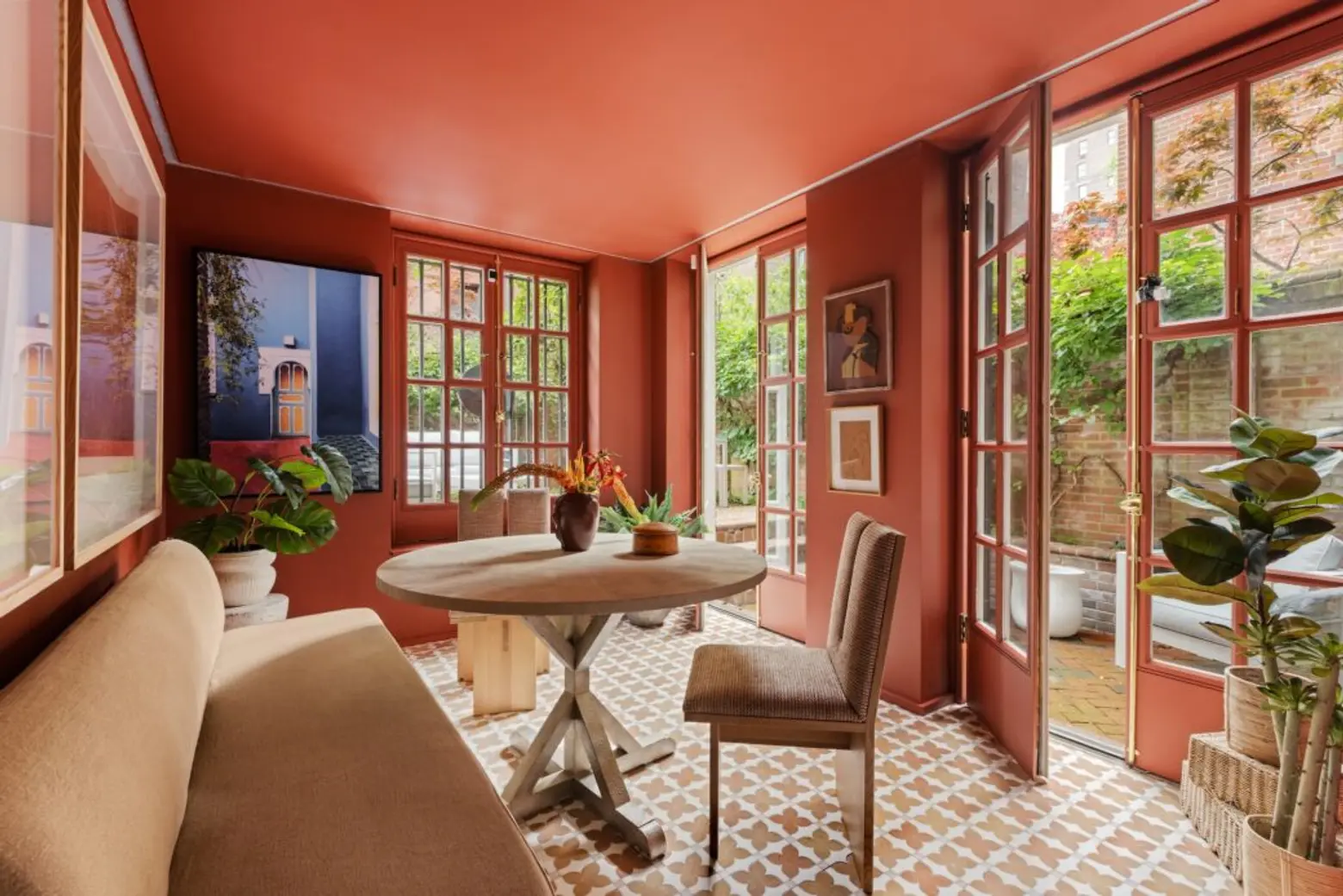
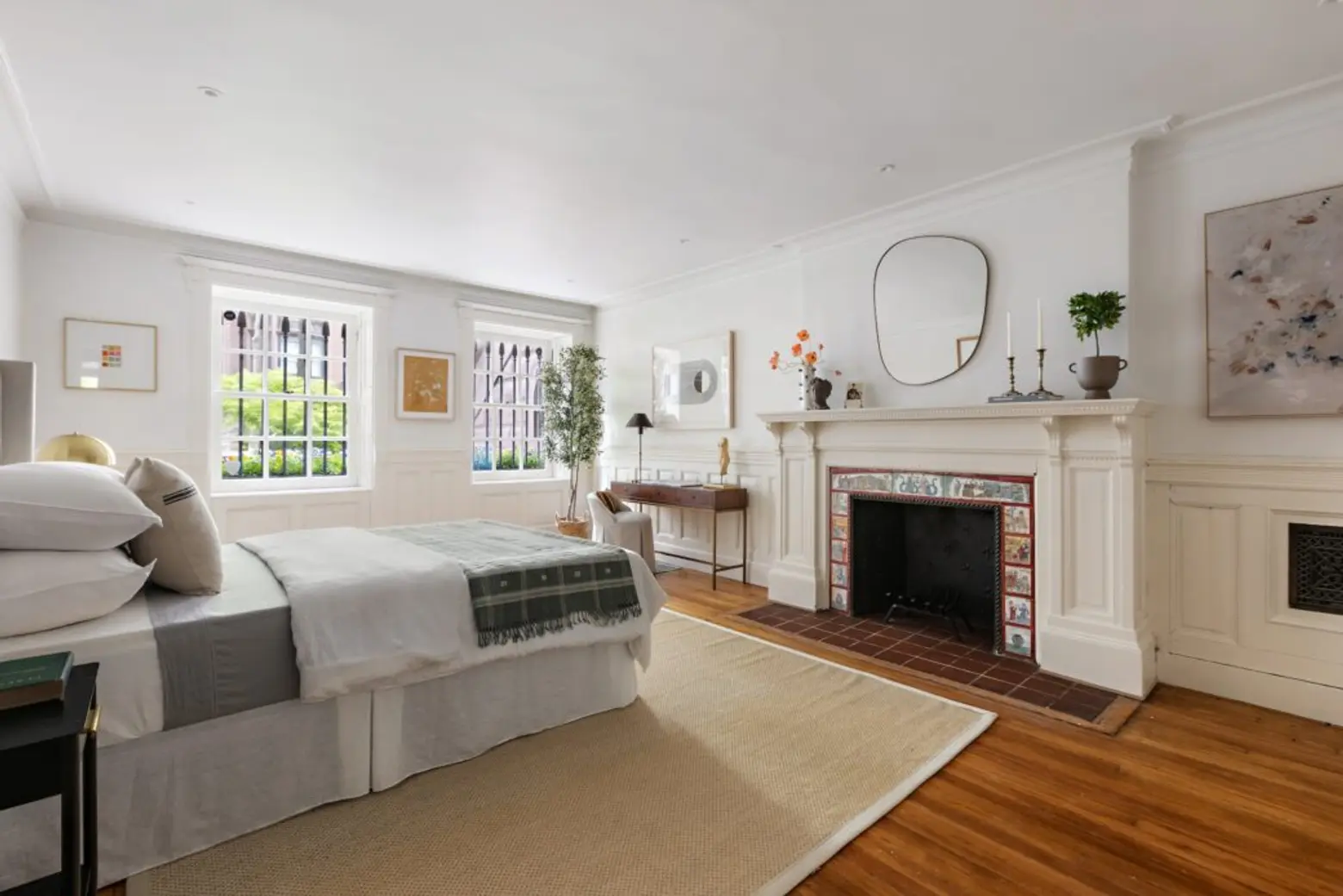

On the garden level, anchored by a center island and a wood-burning fireplace, a French country-inspired kitchen features an eight-burner Viking range and SubZero refrigeration. A colorful breakfast room is wrapped by casement windows that open onto a charming landscaped patio. Also on this level, a cozy bedroom has another wood-burning fireplace and an ensuite bath.

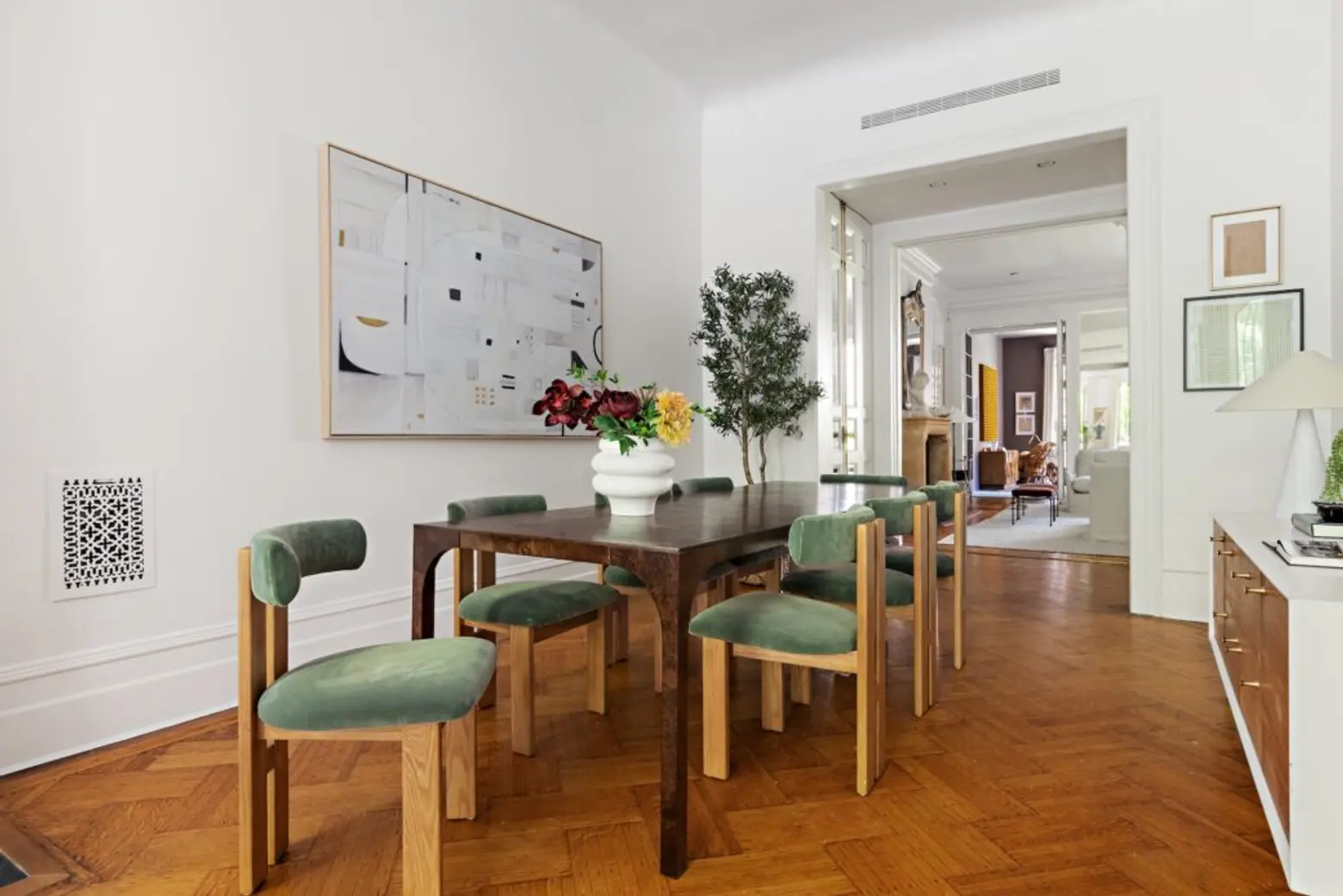
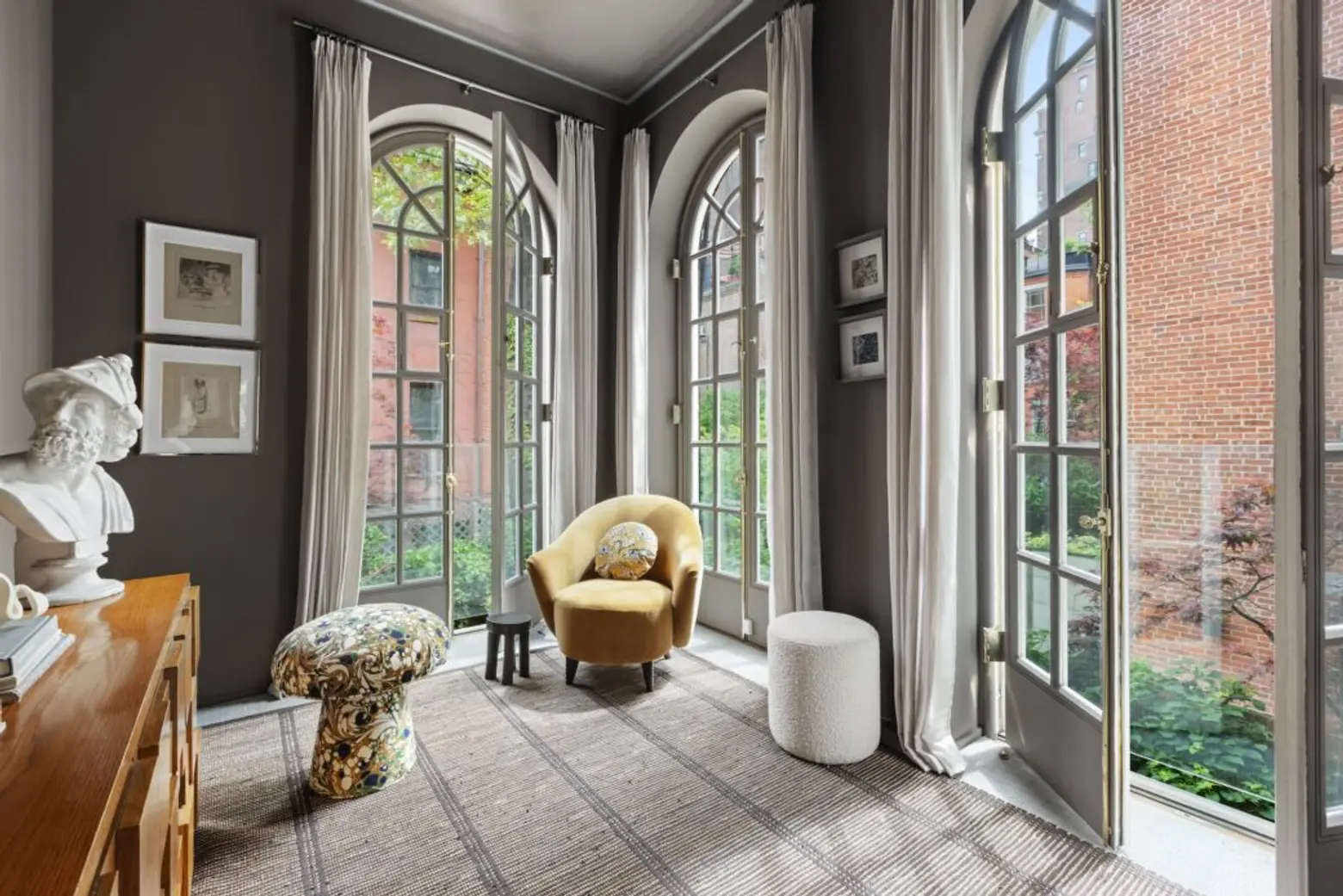
Up the stoop, the parlor floor is the grand showcase of the home beneath ceilings almost 12 feet high. Here you’ll find floor-to-ceiling French doors designed by Perry Ellis opening onto a Juliet balcony. At the center is a wet bar, and through a set of original pocket doors is an elegant parlor overlooking the garden below. The rooms on this floor feature limestone-clad fireplaces and inlaid parquet flooring.
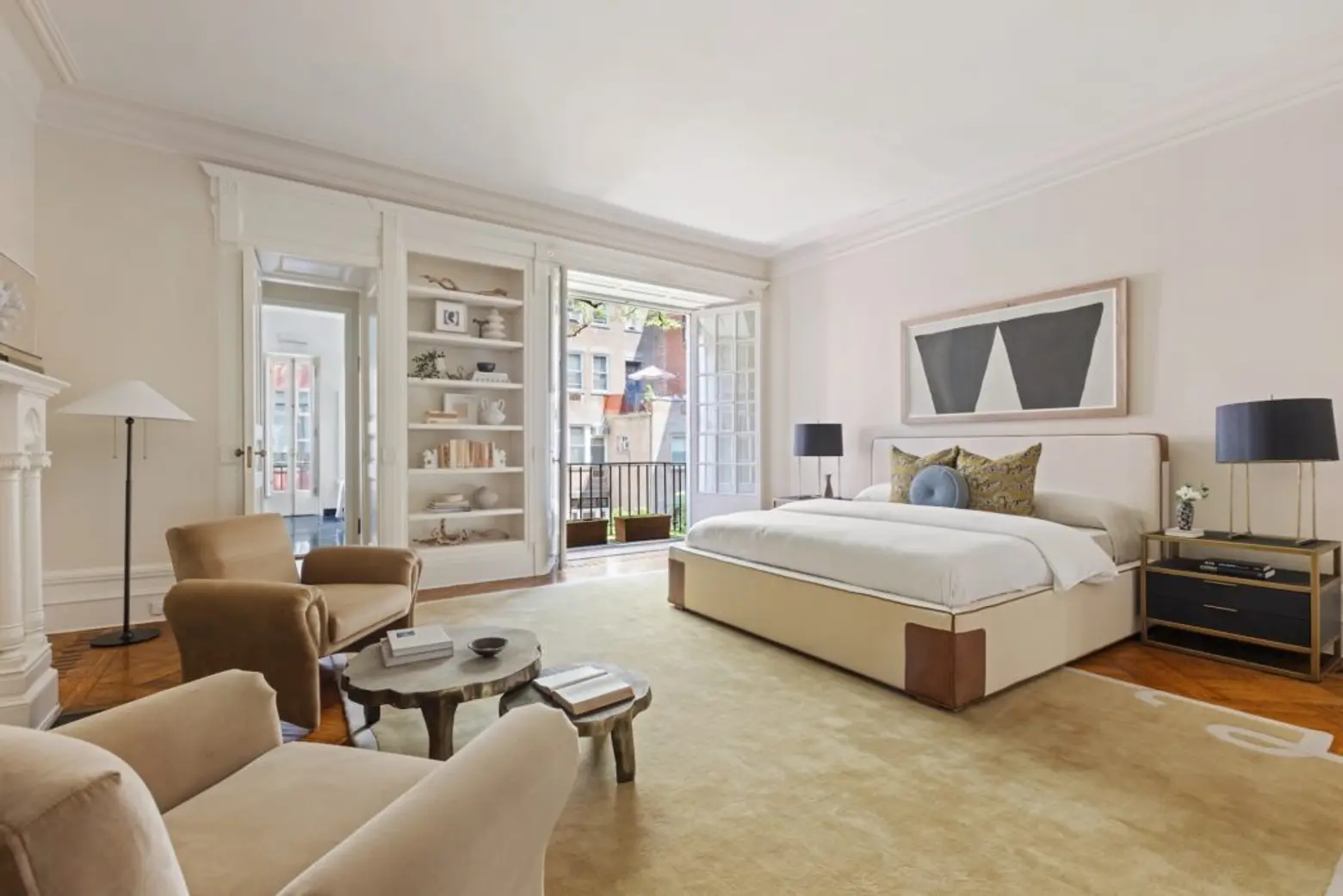
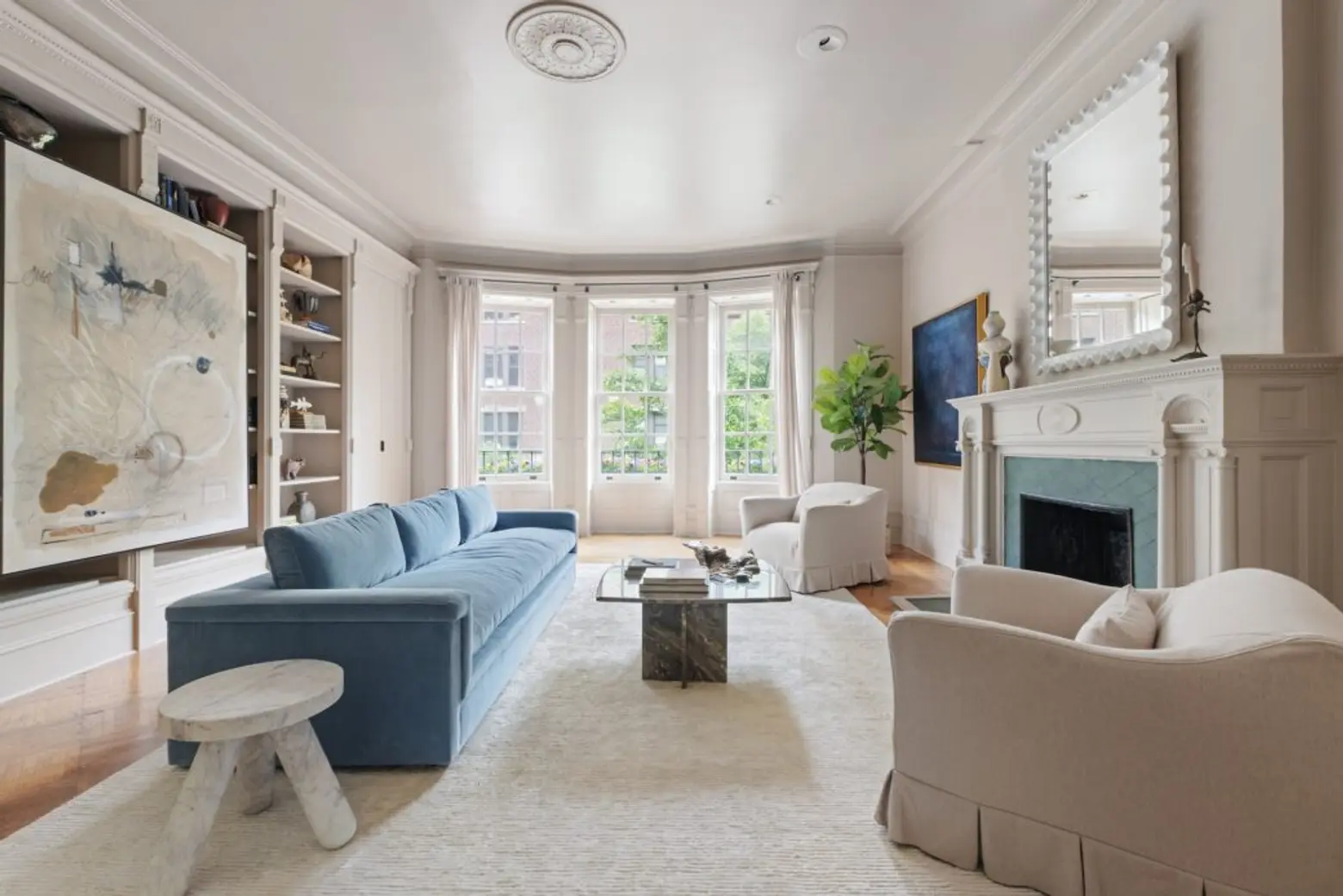
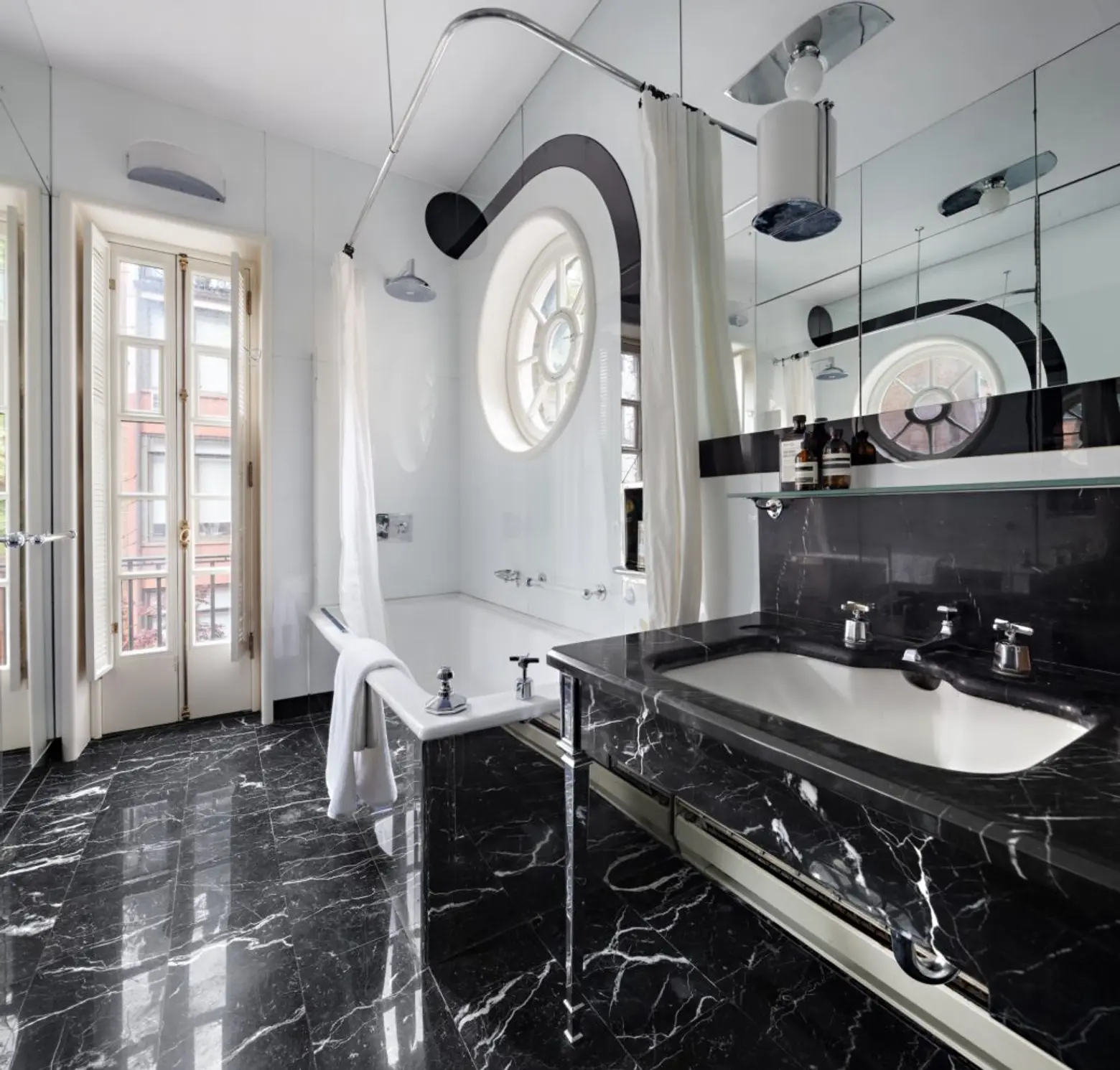
On the next floor is a grand primary suite with working fireplaces, a double dressing room, and a kitchenette. An elegant bath has fixtures salvaged from the Savoy Hotel.
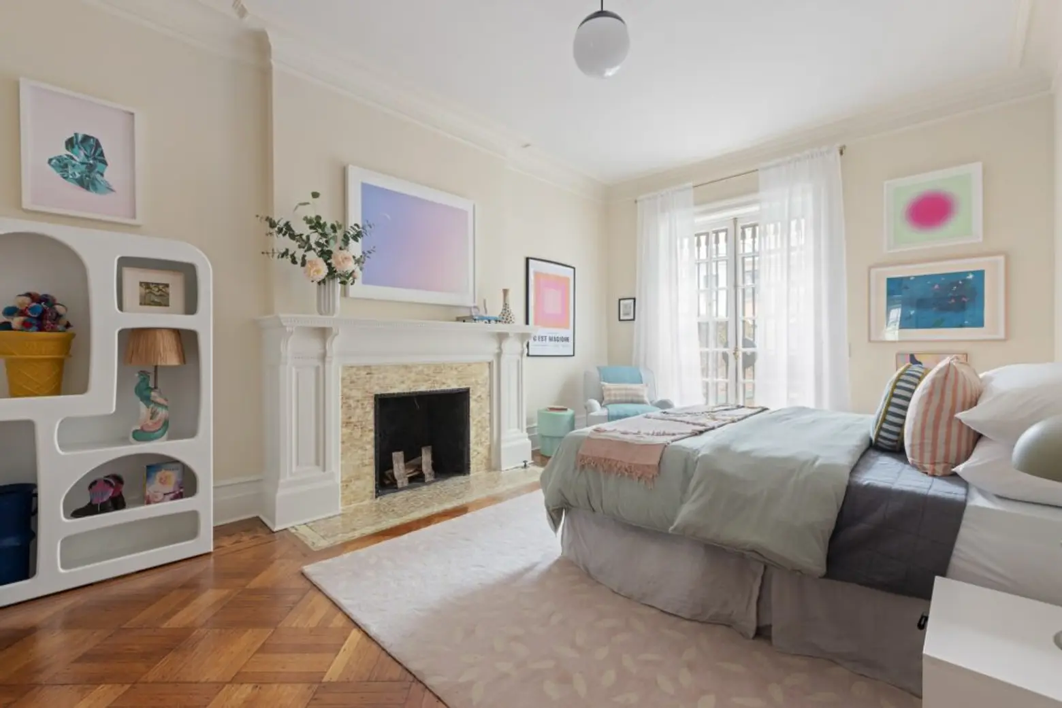
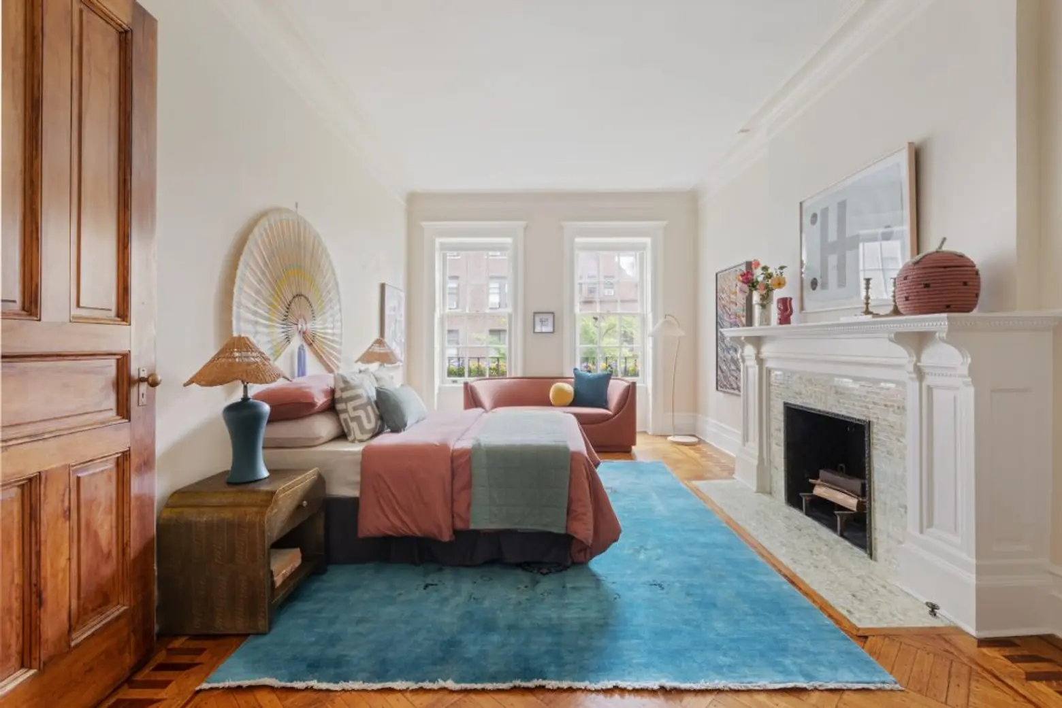
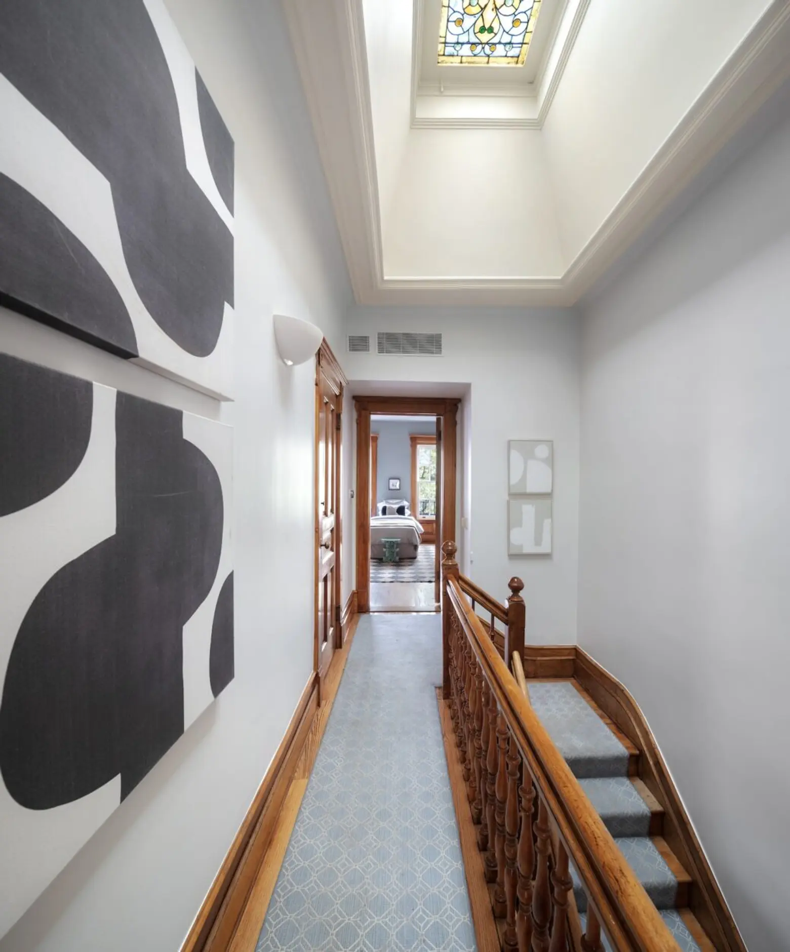
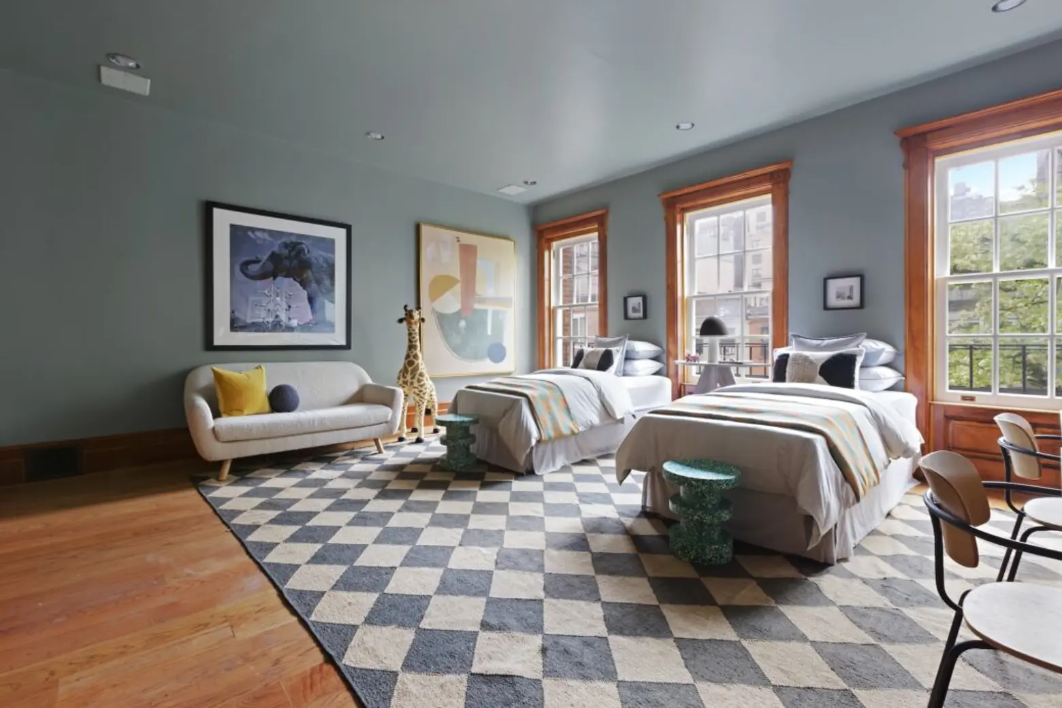
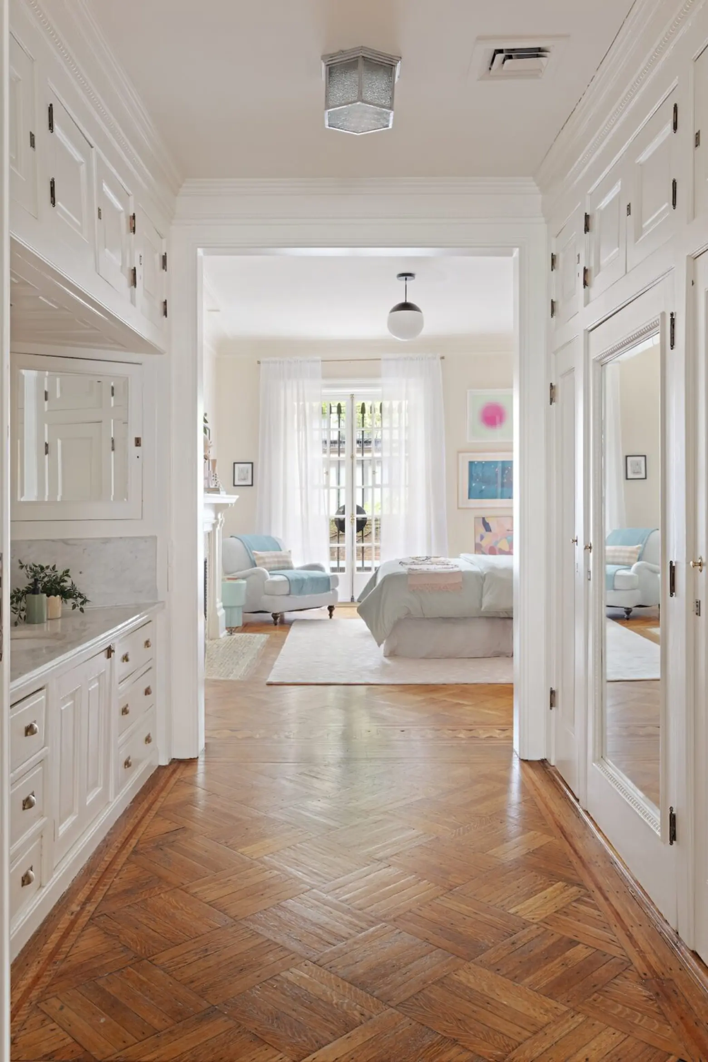
On the home’s topmost floors are five more bedrooms–one with a garden-facing terrace. The top floor offers a bath with a sauna and the home’s second washer/dryer.
In the cellar, you’ll find the home’s main laundry room. This space hosts mechanicals and provides storage; there’s also an auxiliary fridge, a cedar closet, and climate-controlled wine storage.
[Listing details: 37 West 70th Street at CityRealty]
[At Compass by Aaron Mazor and Kelsey Hiscano of The Hudson Advisory Team]
[At Douglas Elliman by Adam Widener and Kevin Stefanak of the Eklund | Gomes Team]
RELATED:
- For $14M, this full-floor Upper East Side condo feels like a designer show house, wine room and gallery included
- Annie Leibovitz sells UWS home for $2M over asking price
- Behind a historic facade, this $14M Upper West Side mansion is all about the 21st-century amenities
- MoMA curator lists chic Gramercy pre-war co-op for $1.7M

























