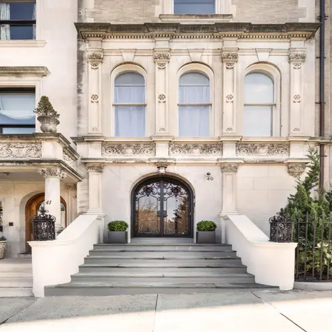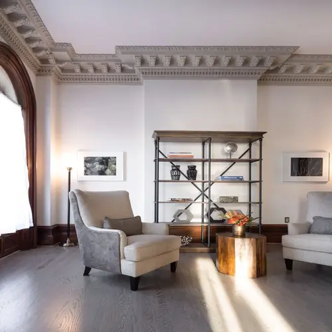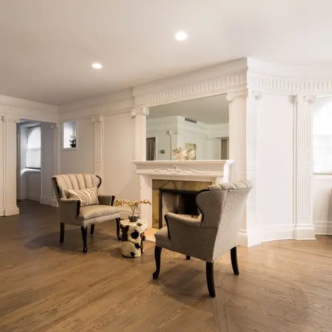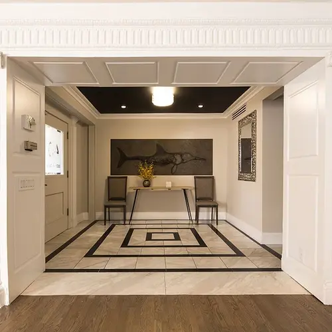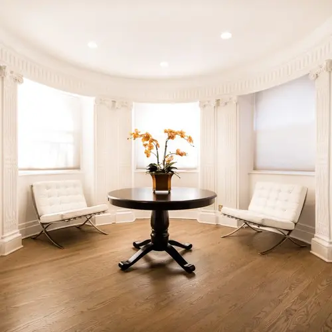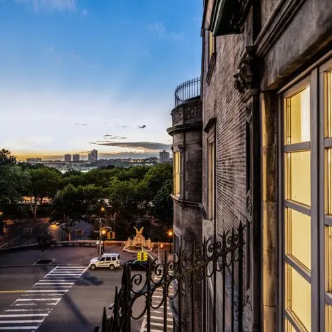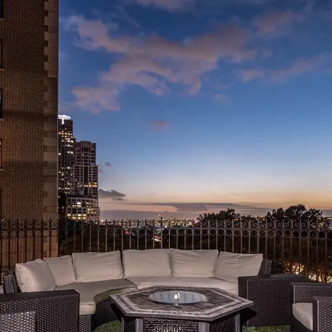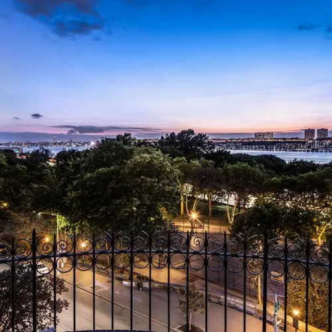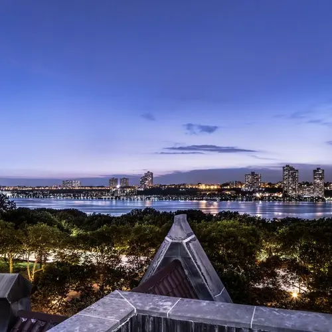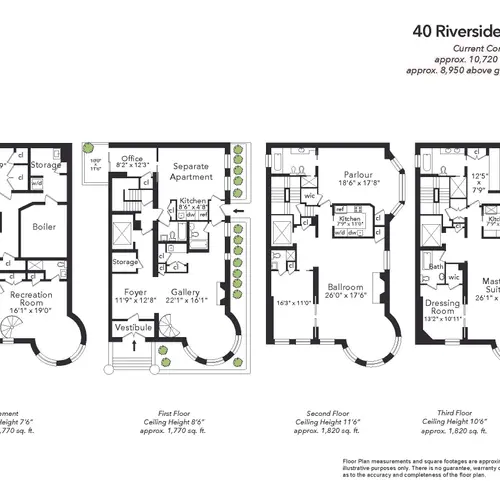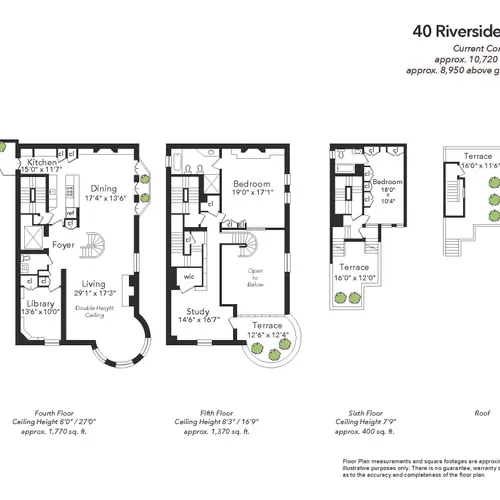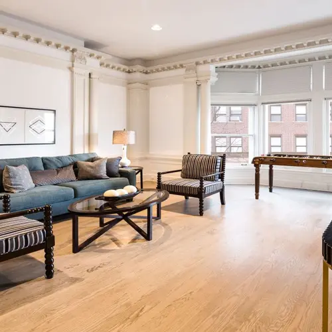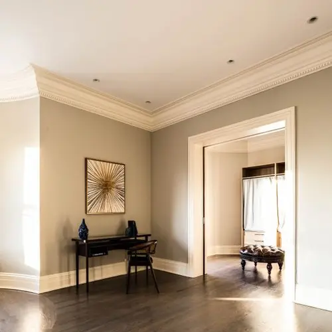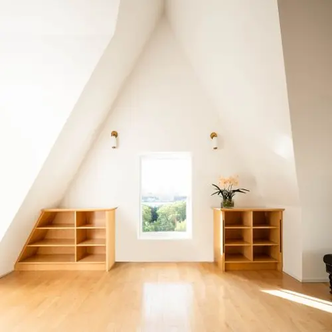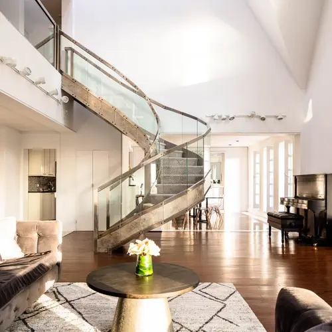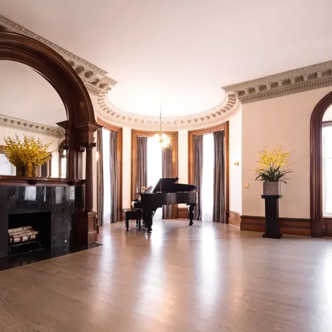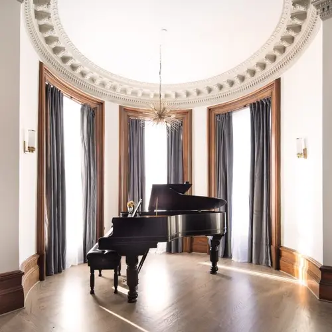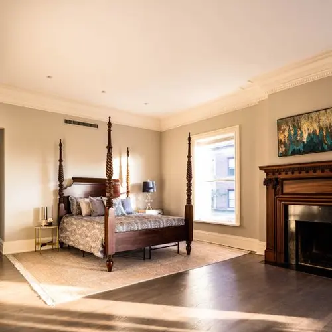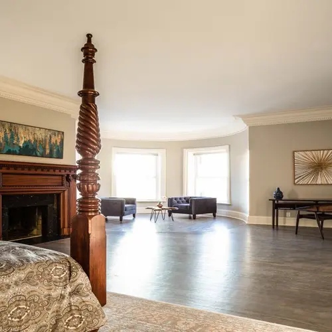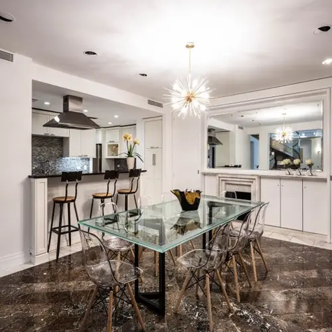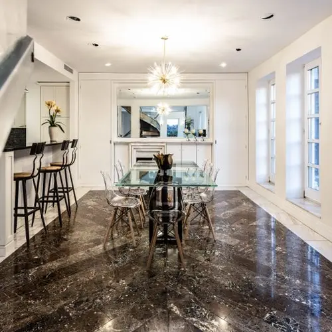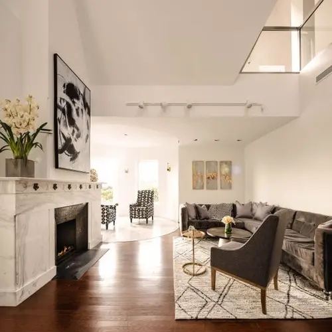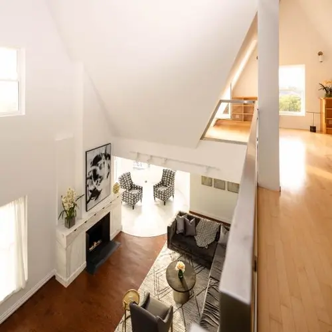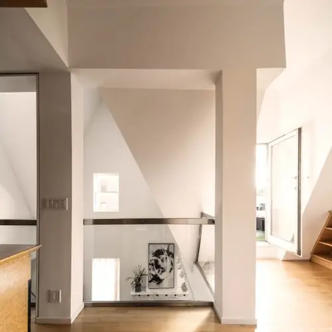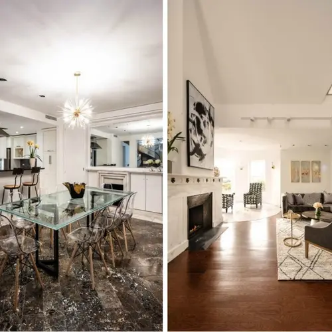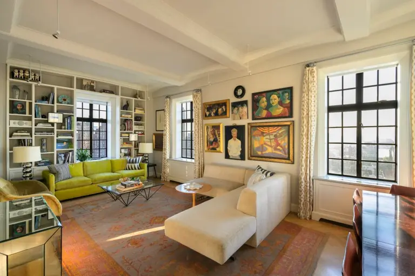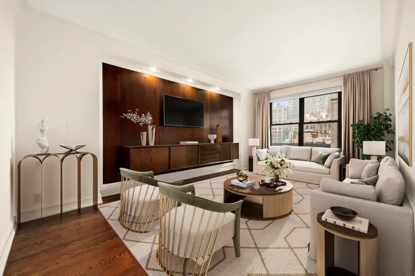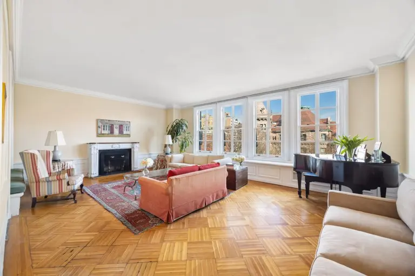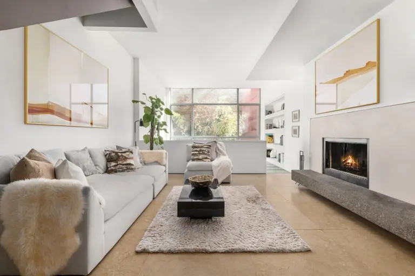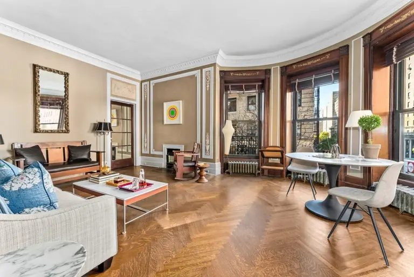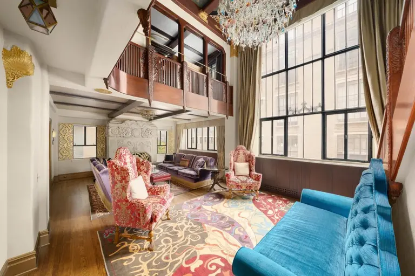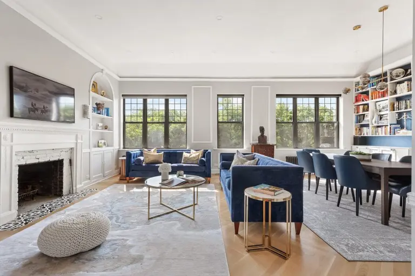$16M Upper West Side mansion with NYC’s third-largest ballroom will also accept bitcoin
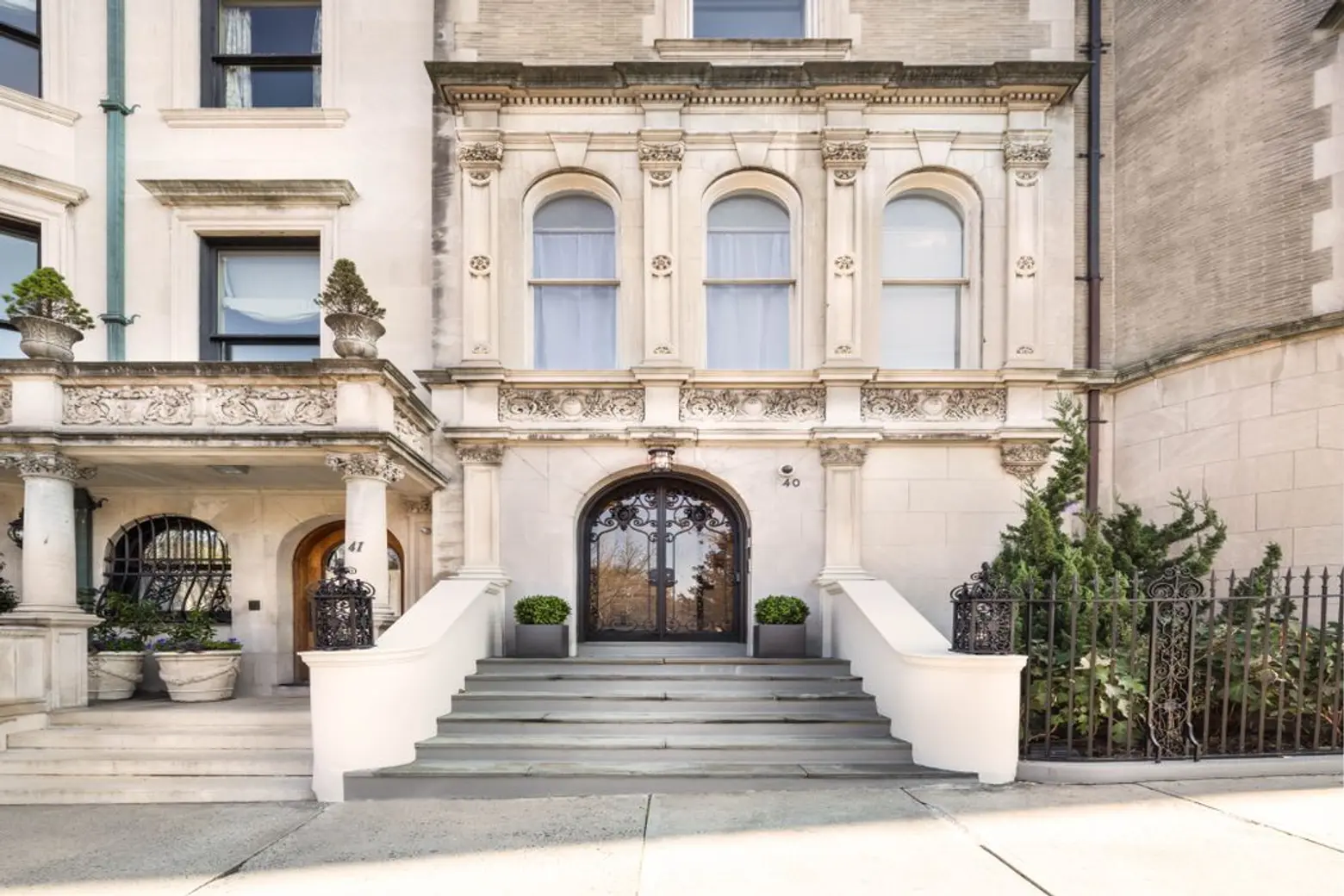
This 10,720-square-foot, 32-foot-wide mansion with Riverside Park as a backyard and river views was built in 1879 as part of the Upper West Side‘s “gold coast.” When hedge fund manager Roy Niederhoffer purchased the home for $12.9 million in 2013, it had been split up into multiple units. Niederhoffer restored the six-story home to its original mansion-style glory and is now selling the home for just under $16 million. The grand home at 40 Riverside Drive is possessed of the city’s third largest ballroom in a private house, and as Bloomberg reports, the seller is accepting bitcoin, as he’s a fan of the cryptocurrency.
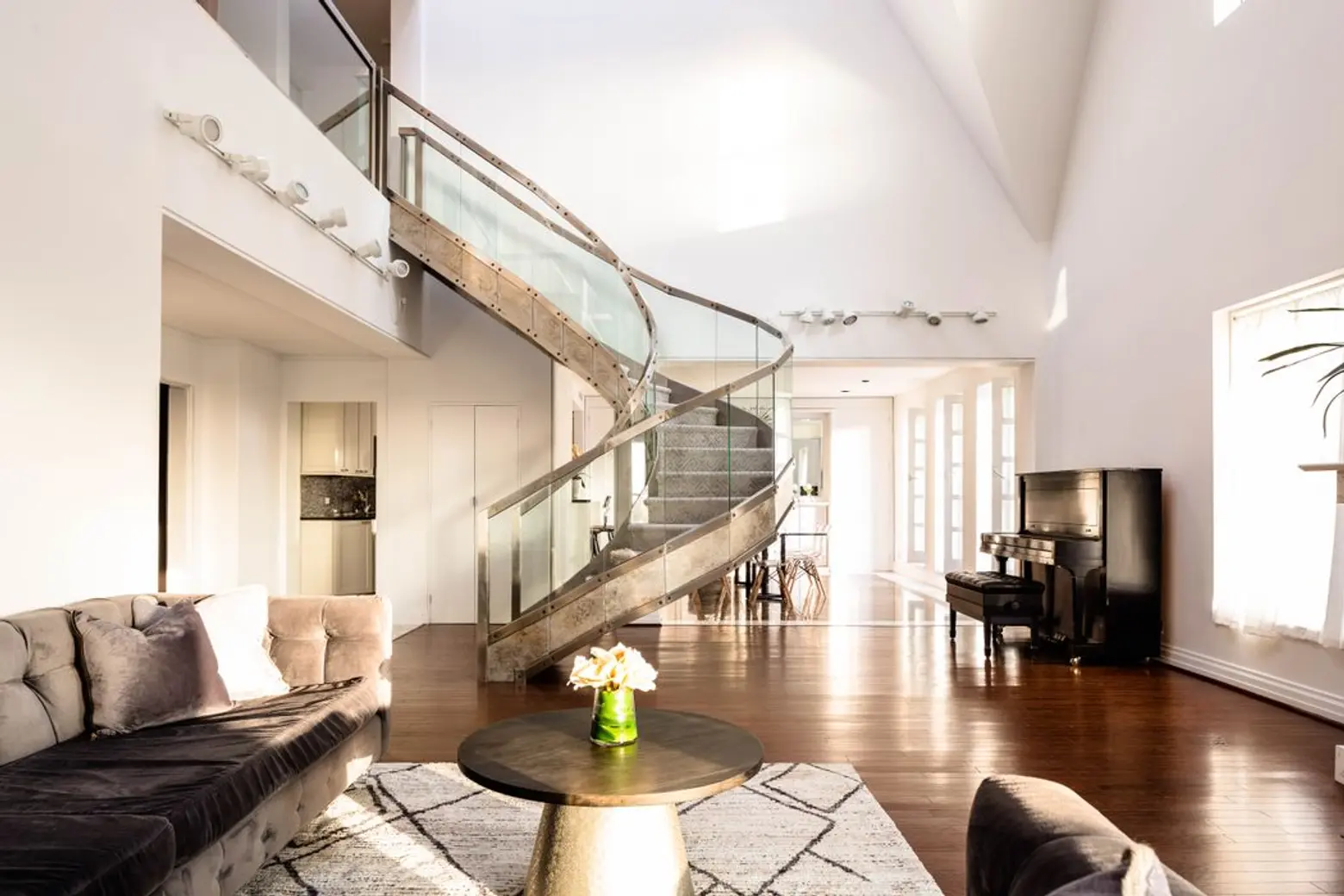
Fabulous features include a corner rotunda, oversized windows and multiple outdoor spaces, soaring ceilings, original moldings, chef’s kitchens–and that massive ballroom. An elevator accesses five floors. Not enough? Add to that six wood-burning fireplaces, two park-facing terraces and a roof deck and room for nine bedrooms. The home’s grand spaces make it a perfect home base for art collectors as well as party-throwers who need a space for large gatherings.
On the ground floor, the home’s main entrance boasts a wrought iron and glass door leading to a marble foyer. An adjacent gallery includes a wood-burning fireplace and a wet bar. A side entrance leads to a private one-bedroom flat, perfect for guests, or, as the current owner puts it, “It’s the perfect situation for someone with in-laws they like but don’t want see all the time.”
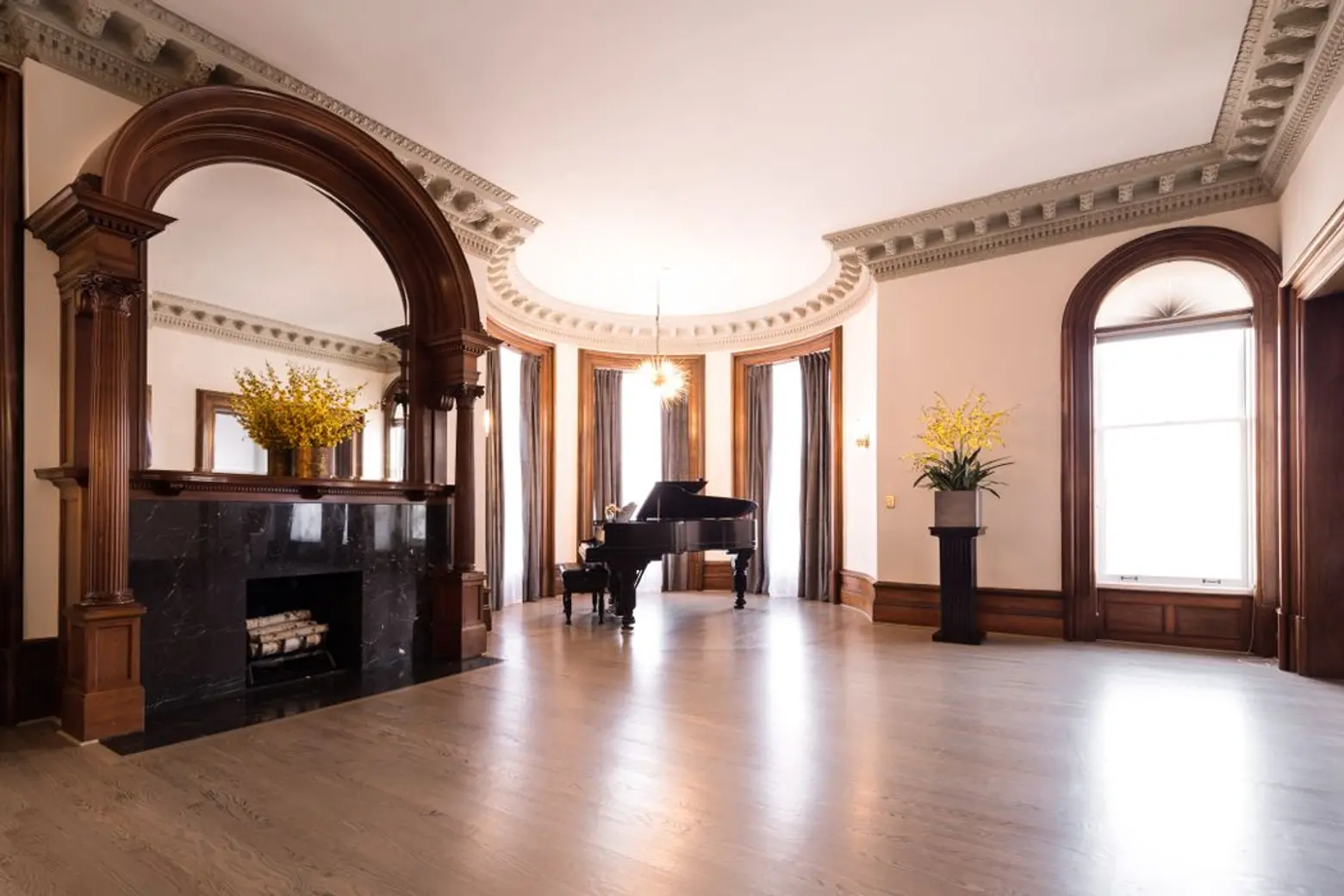
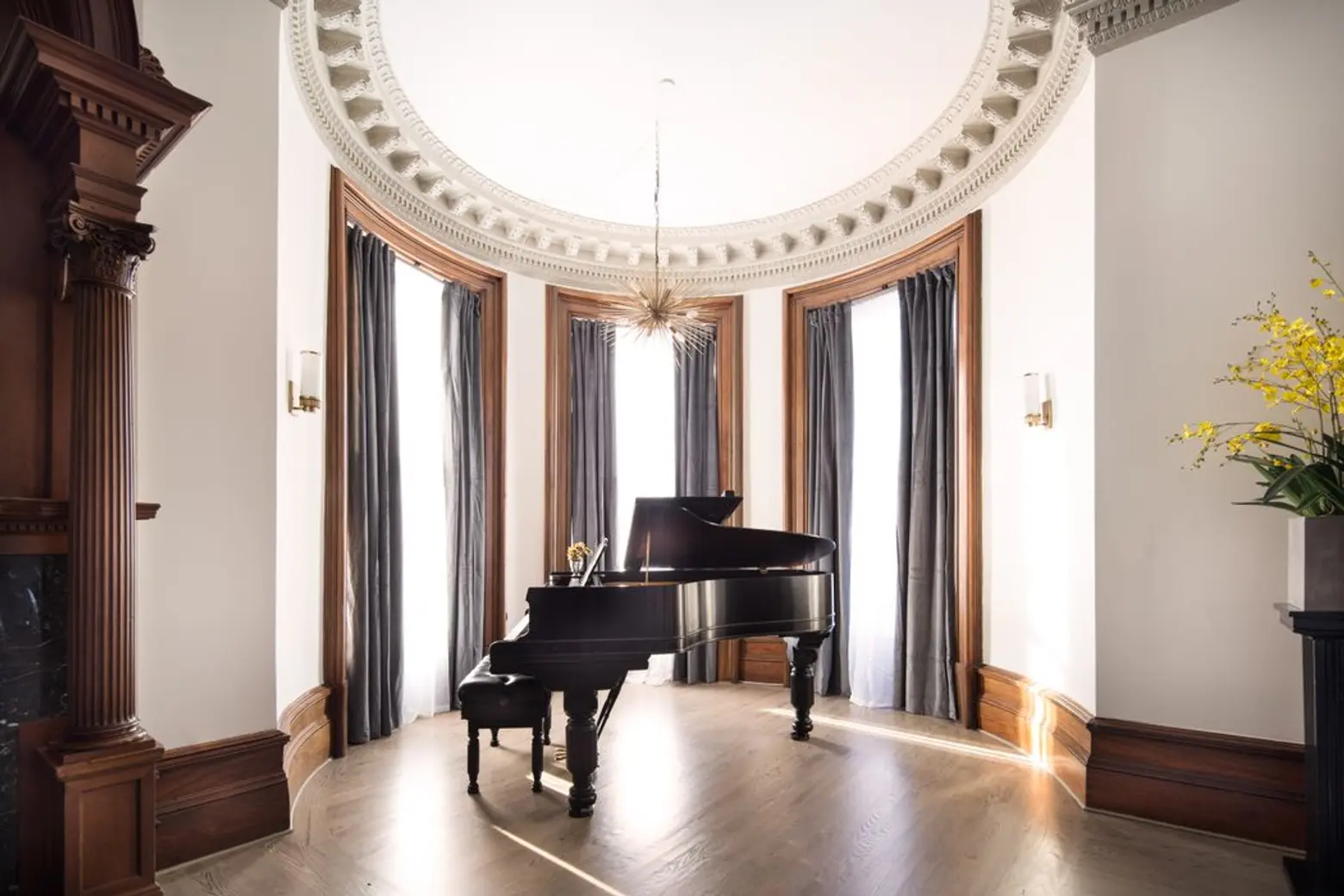
On the parlor floor, the ballroom is ideal for concerts or banquets, with five windows, a fireplace and exquisitely restored woodwork and pocket doors. A nearby suite with a south-facing bay window can be an office, reading room or bedroom.
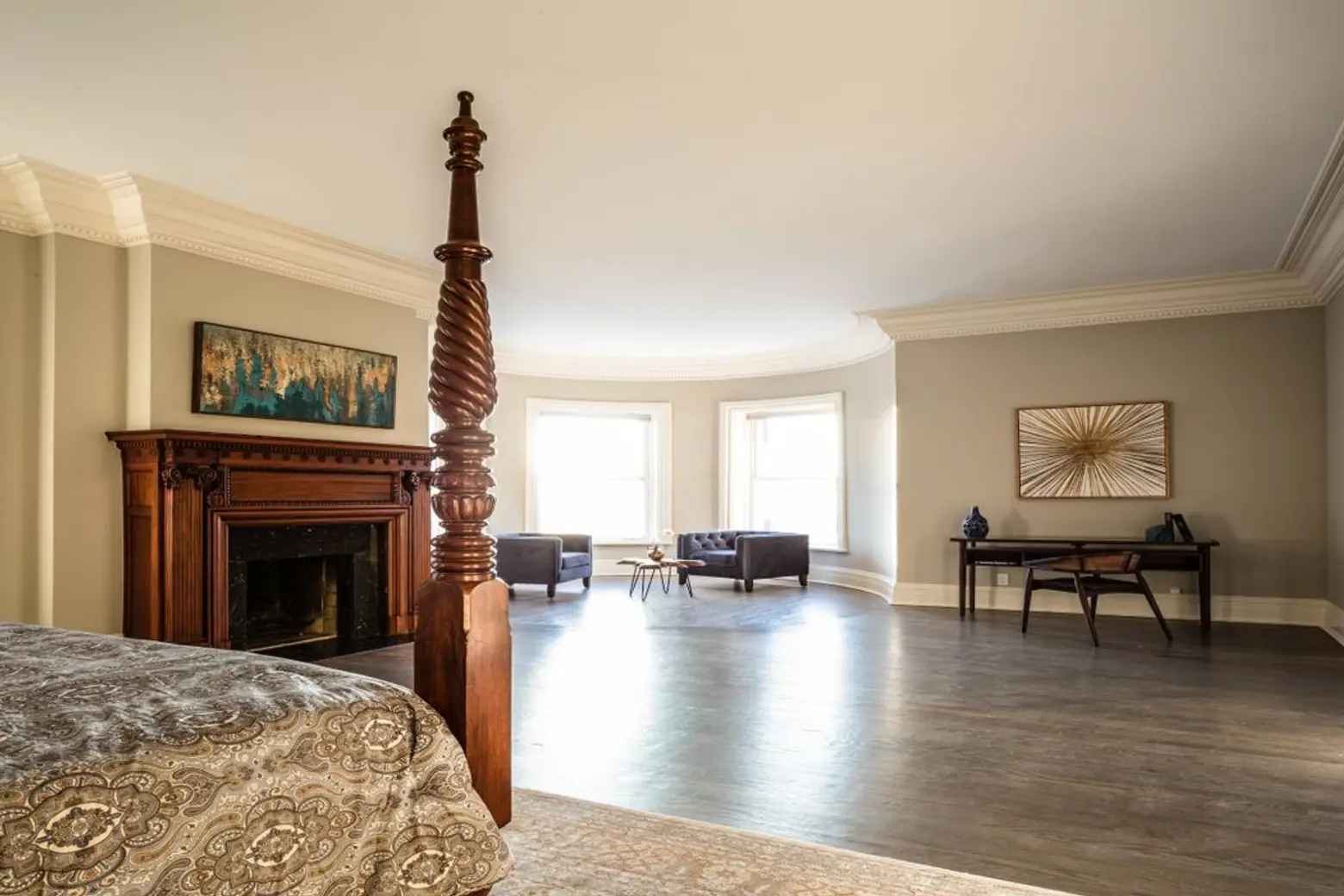
On the third floor is a huge master suite with a rotunda, five large windows, lots of light and a fireplace, plus a separate dressing room and bath.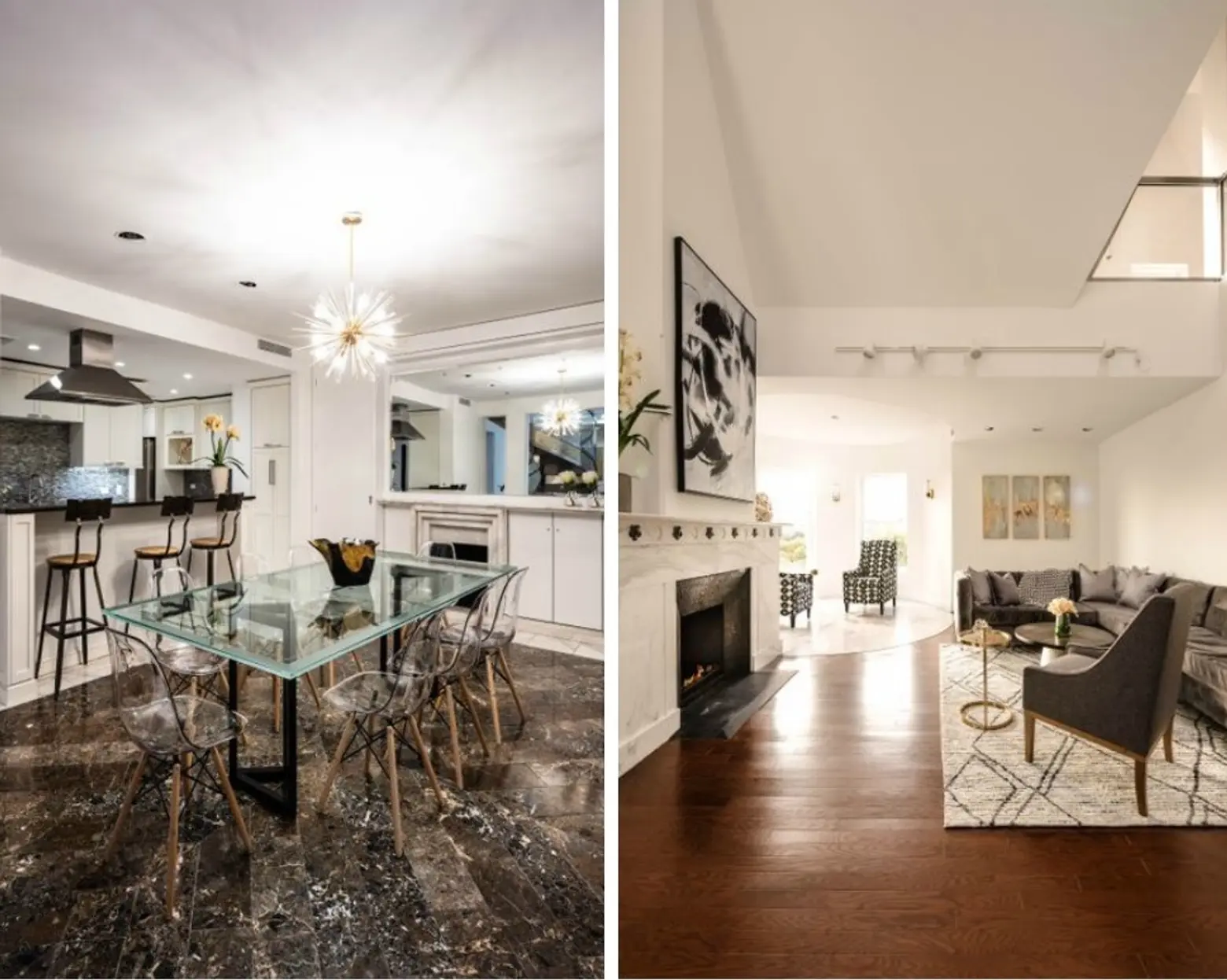
Also here are a chef’s kitchen, a nursery with a bay window, closets and laundry facilities.
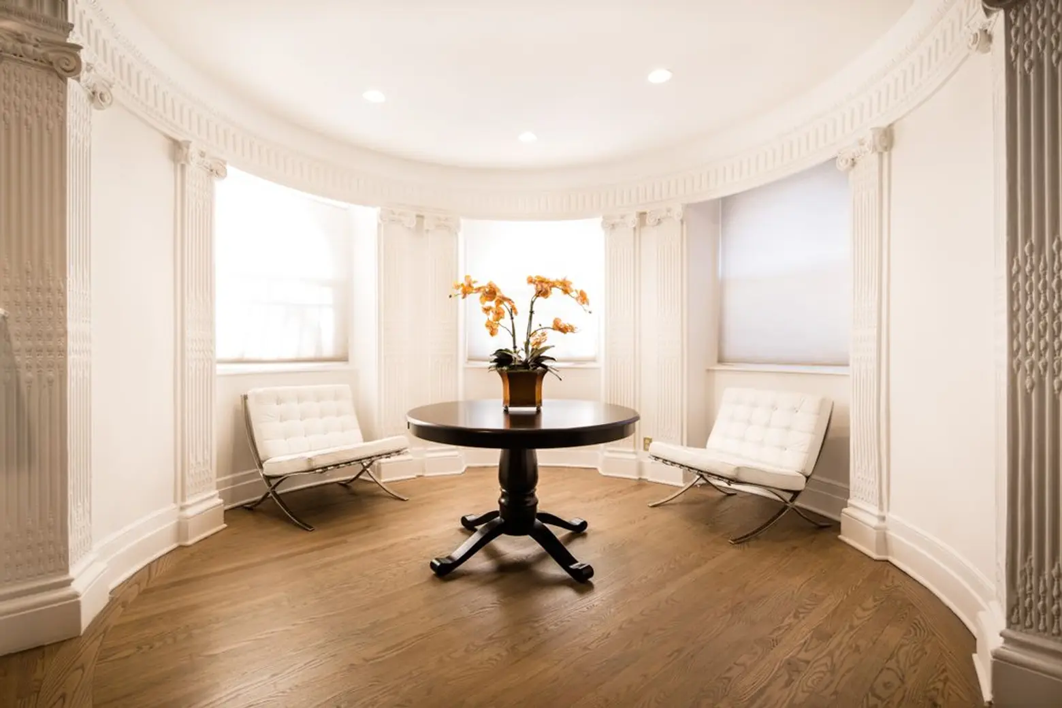
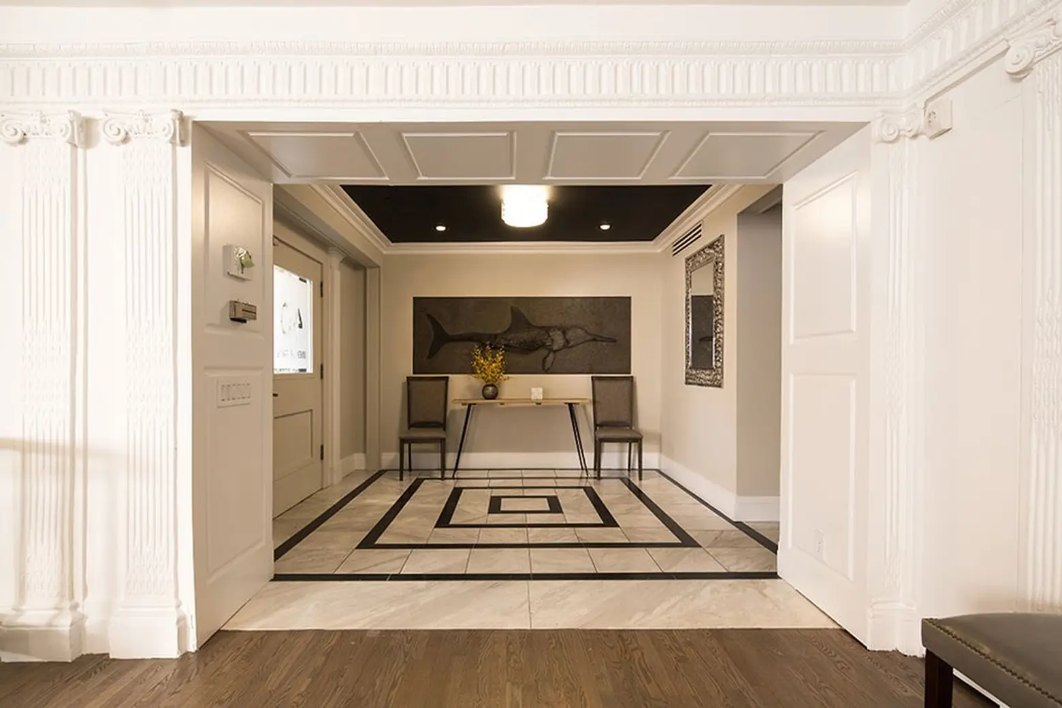
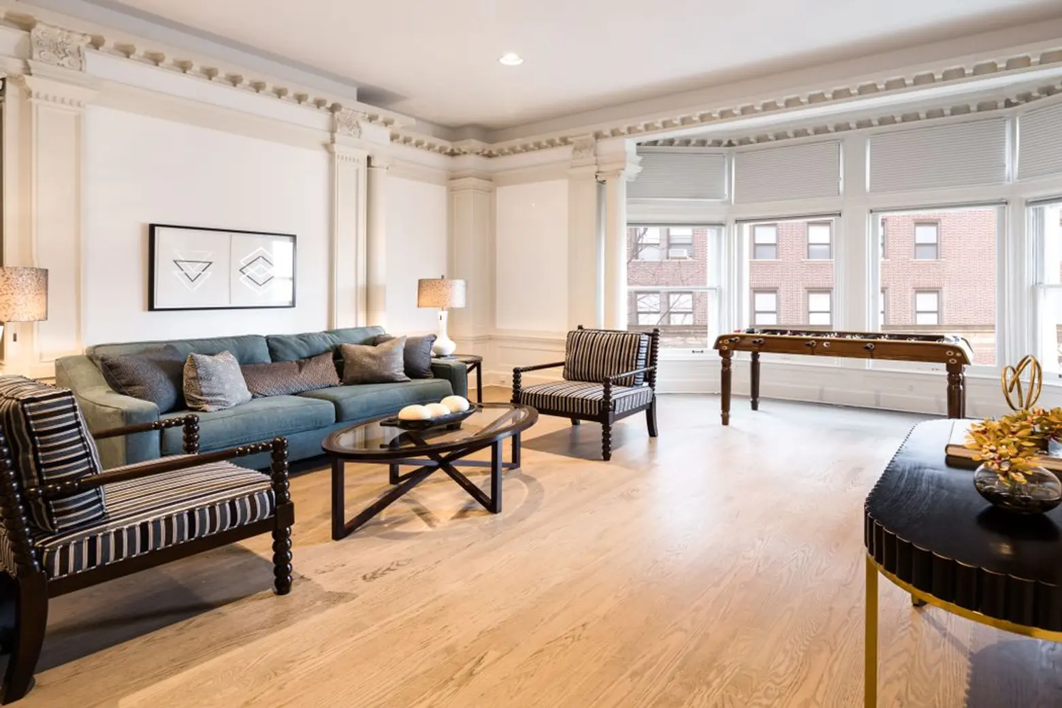
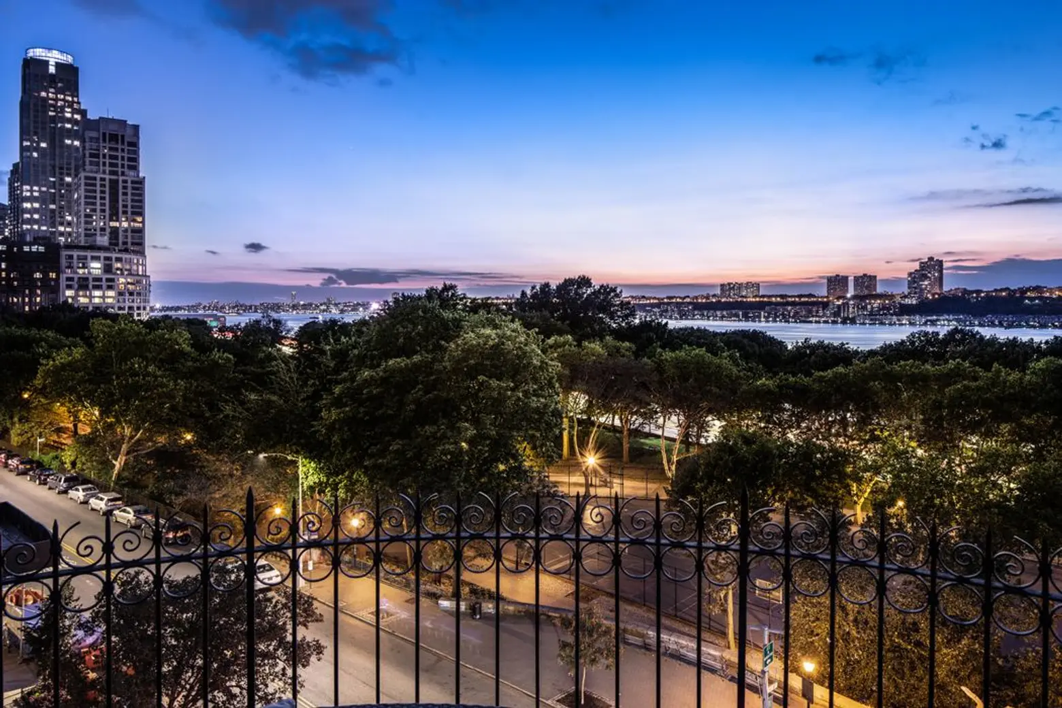
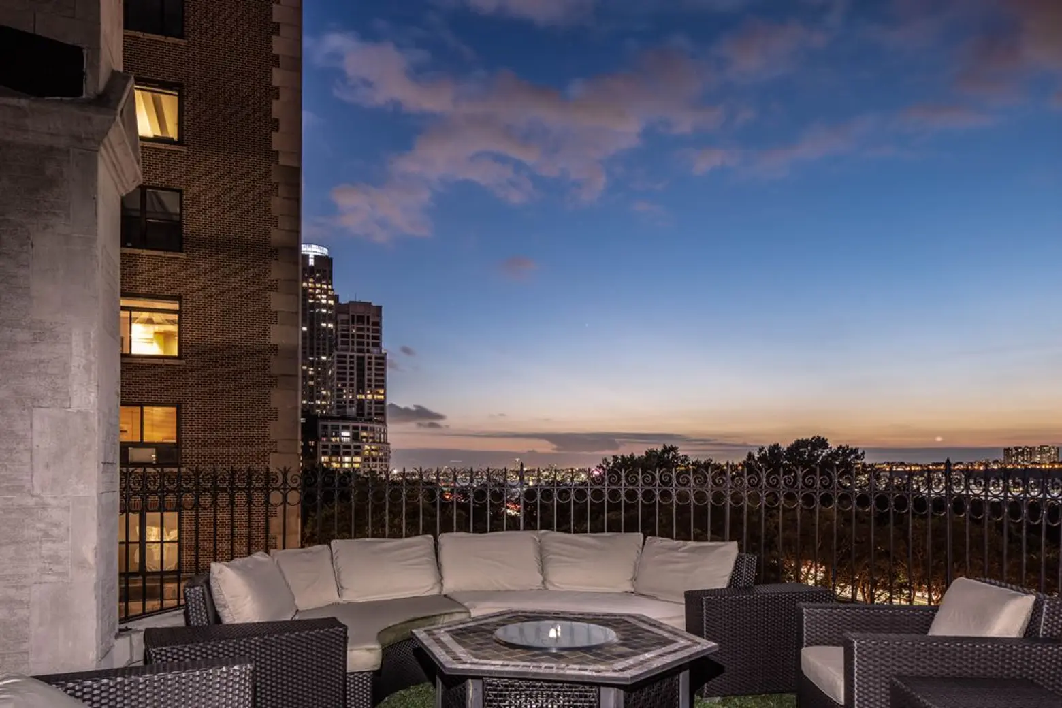
One flight up, a triple-height ceiling soars above a living room with a marble fireplace. Up here, the amazing light and sweeping river views begin to become big news. There’s also a formal dining room with French doors that open onto a balcony. Adjacent is a chef’s kitchen that opens onto a terrace with a grill. For indoor weather, a soundproofed library is perfect for hibernation.
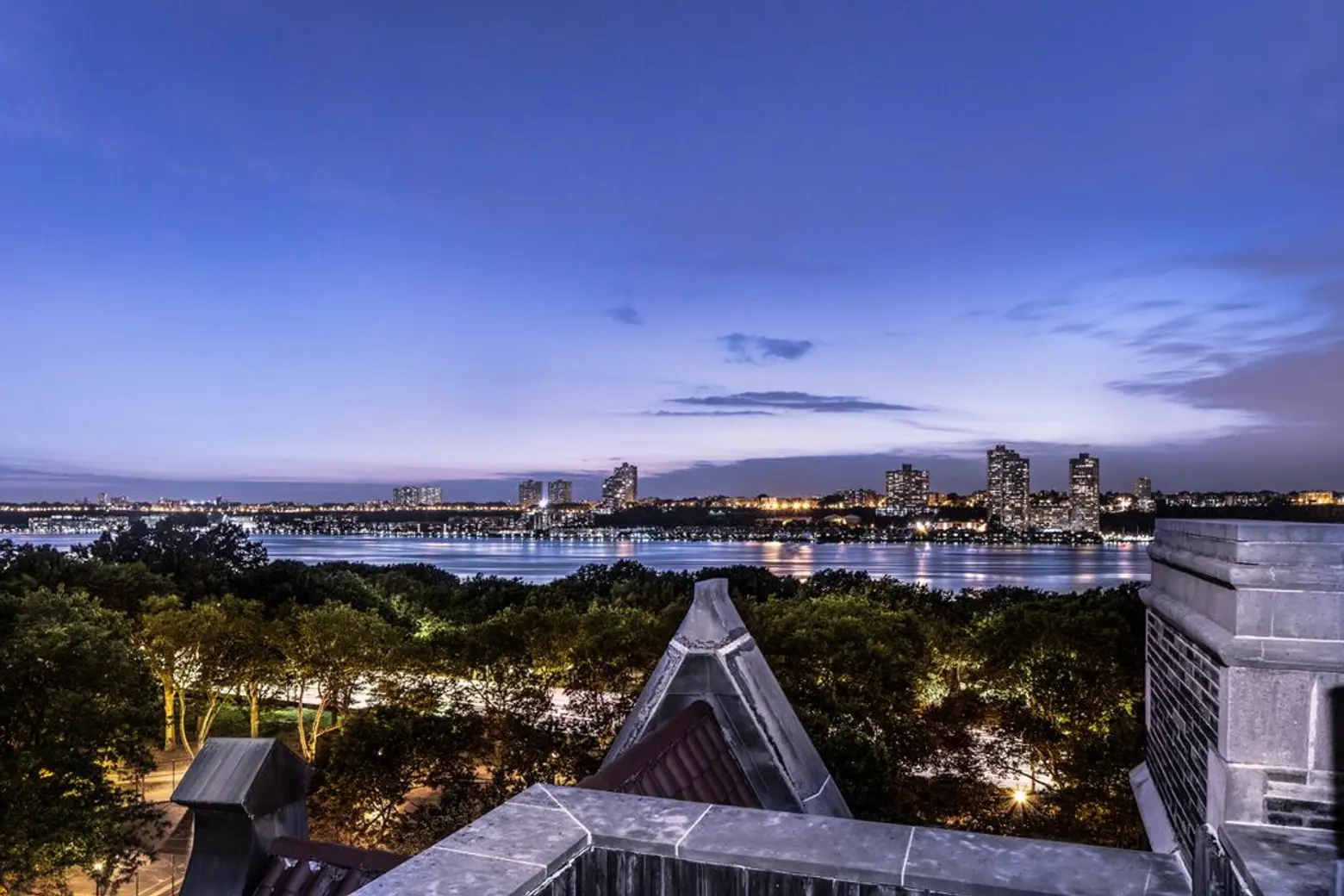
Climb a curved glass and stainless staircase to the fifth floor for another master suite and den with river views. The suite overlooks a dramatic living room atrium that leads to the equally dramatic tower terrace.
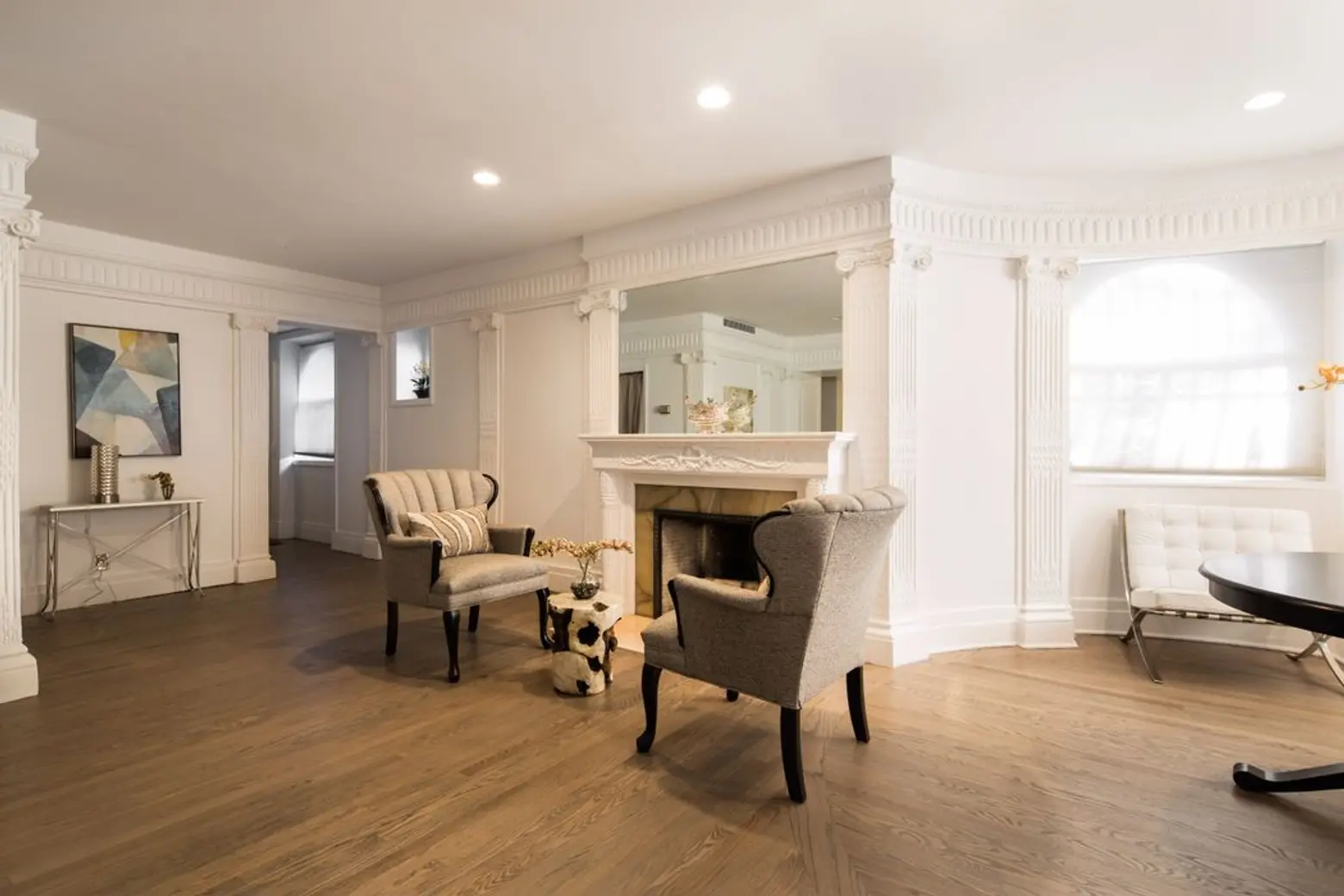
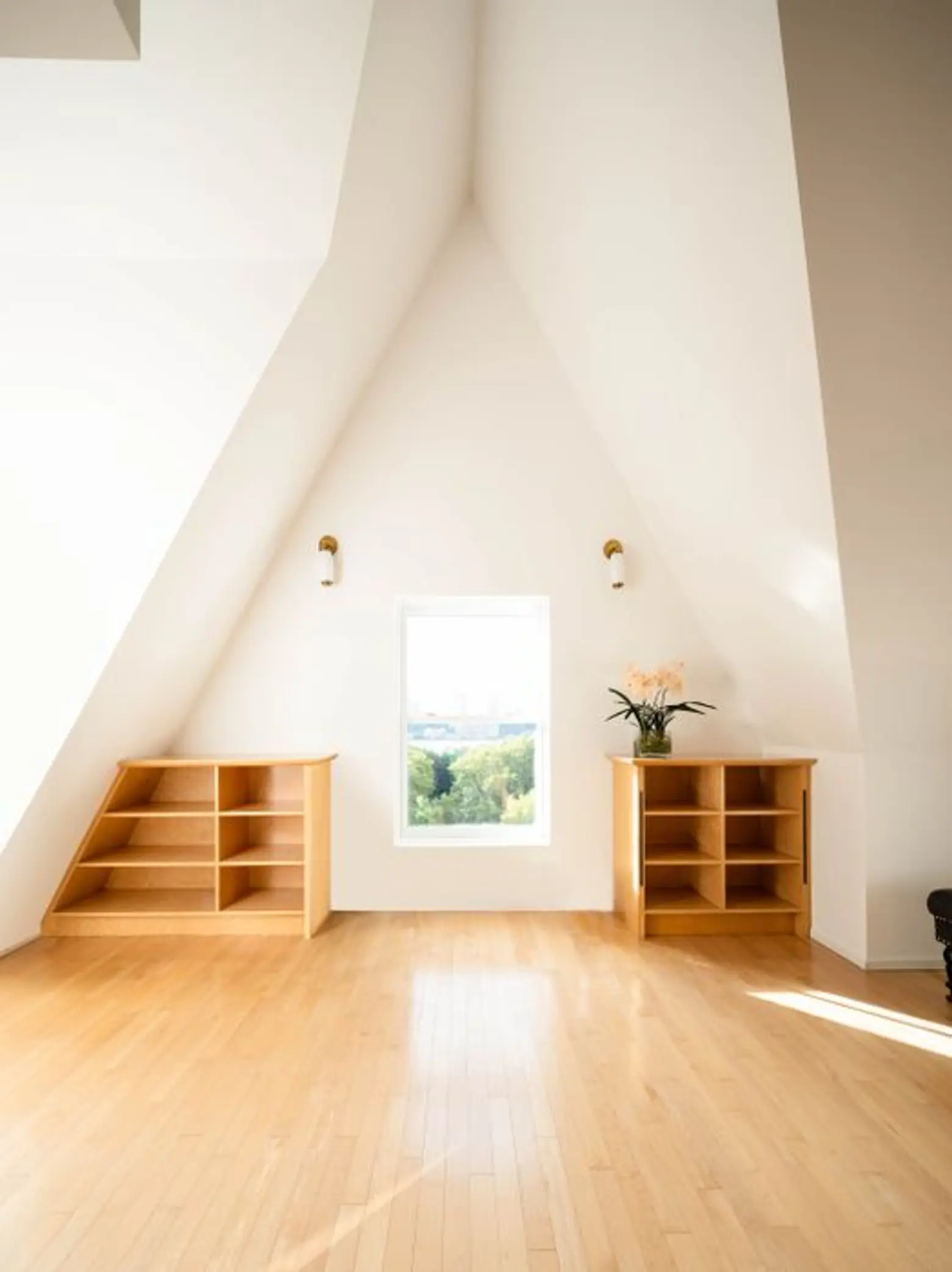
Yet another level is accessed by a stairwell tucked behind gallery shelves. These stairs lead to a private bedroom suite from which you can peer out a window into the living room below–or enjoy sunlight from the skylights above. Up here, of course, is where the roof decks are, as well.
[Listing: 40 Riverside Drive by Cathy Taub and Tena Watt for Sothebys]
RELATED:
- Upper West Side penthouse masterminded by Italian designer Ettore Sottsass asks $19 million
- Opulent $4.5M Hotel des Artistes duplex features Smithsonian-restored ceiling mural
- Architects Tod Williams and Billie Tsien Buy $1M Co-op at Hotel des Artistes
- Cliffs Notes on New York’s Most Famous Storied Residential Buildings
Images courtesy of Sothebys.
