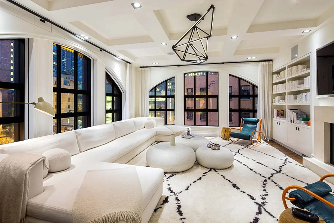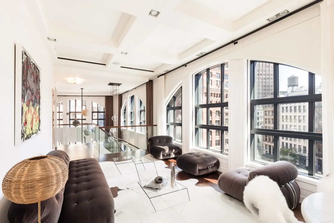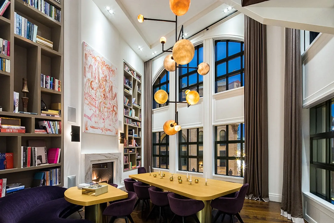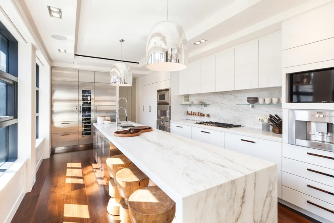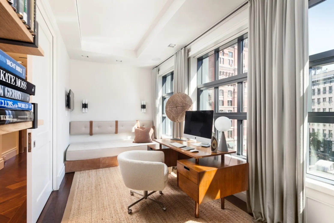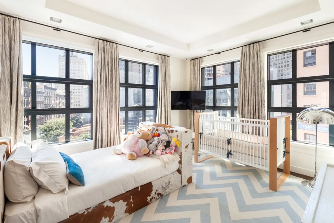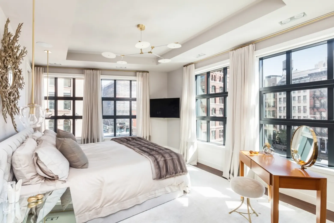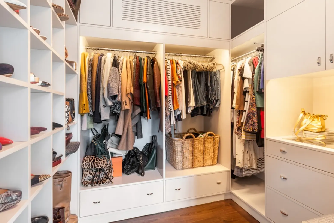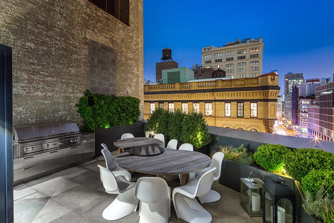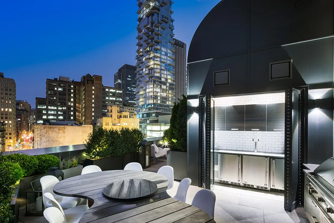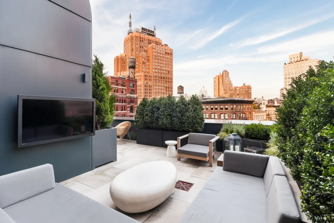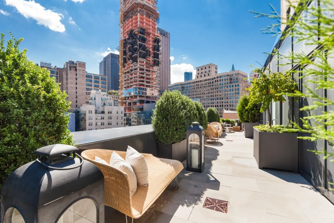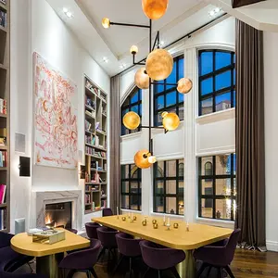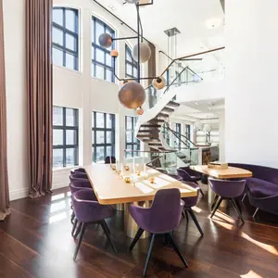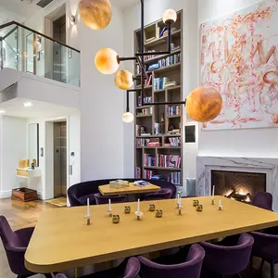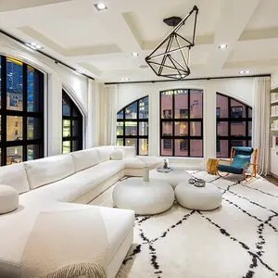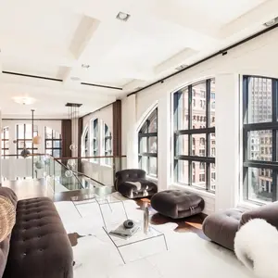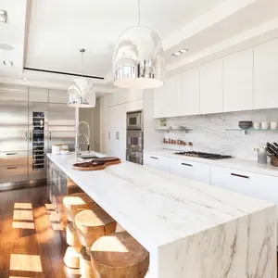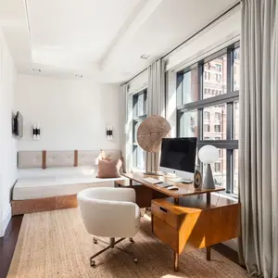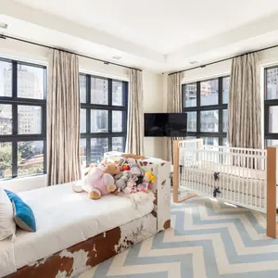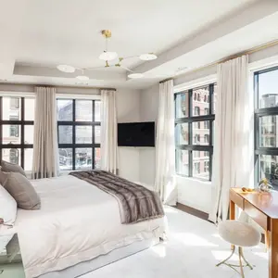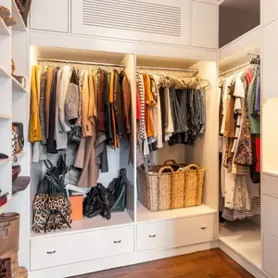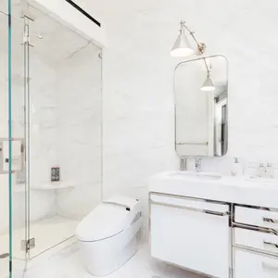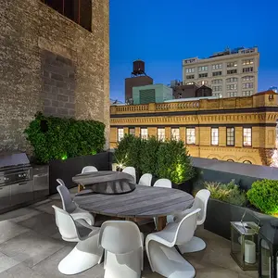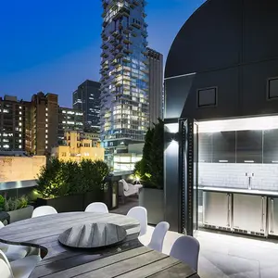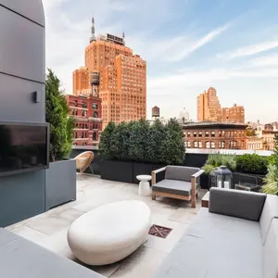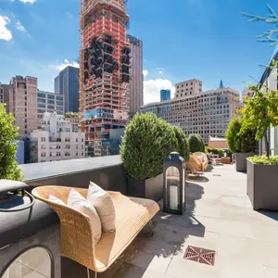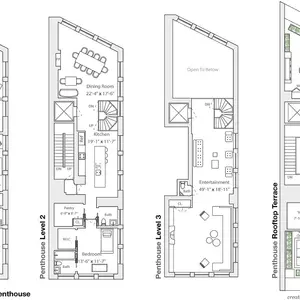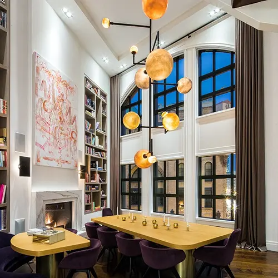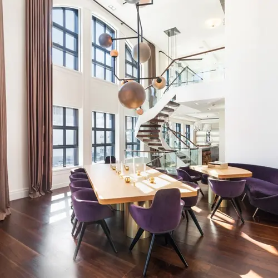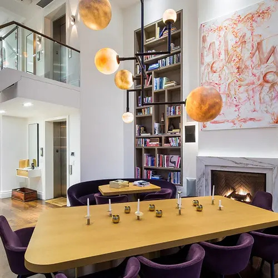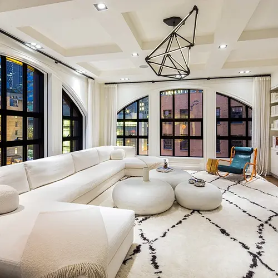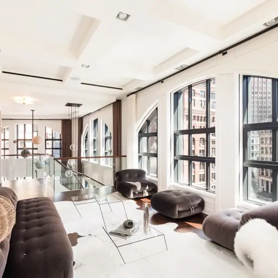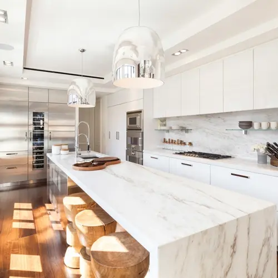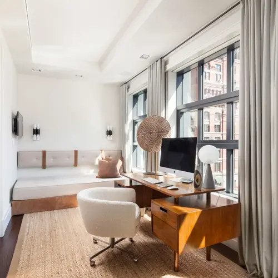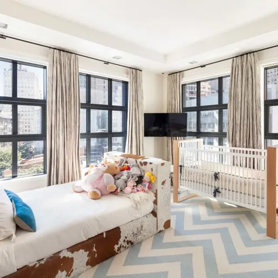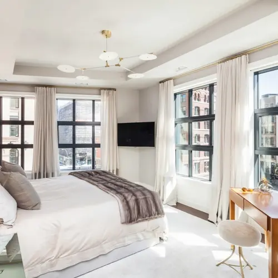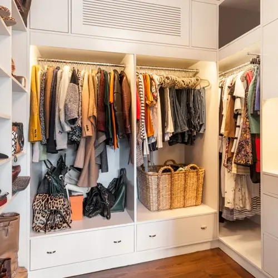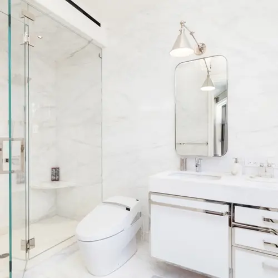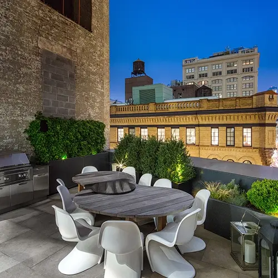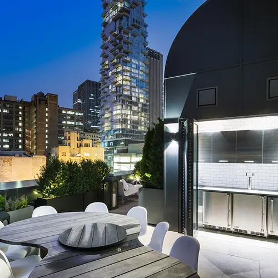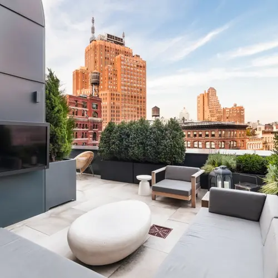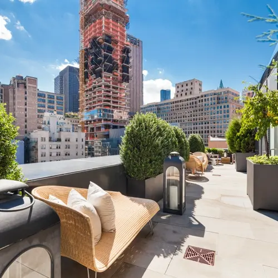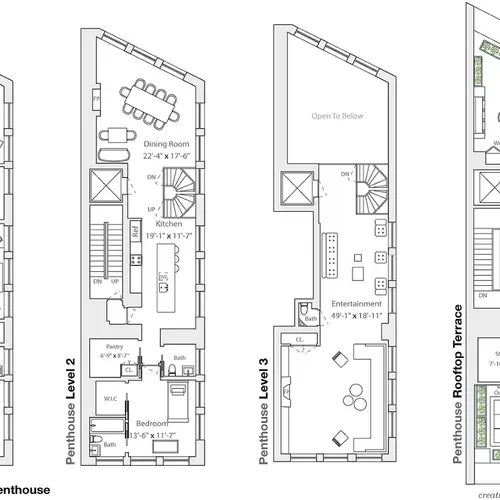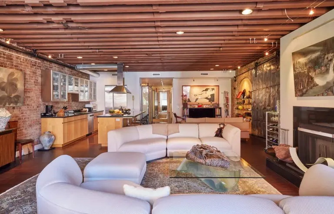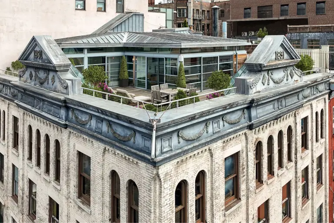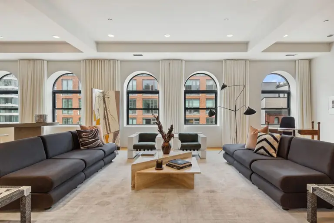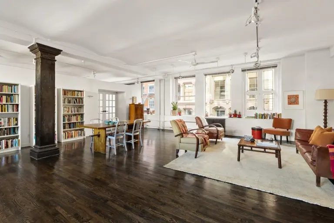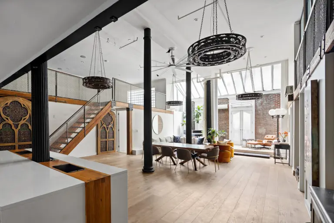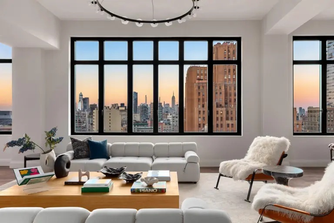$17.5M Tribeca Triplex Has an Insane Roof Deck With Outdoor TV
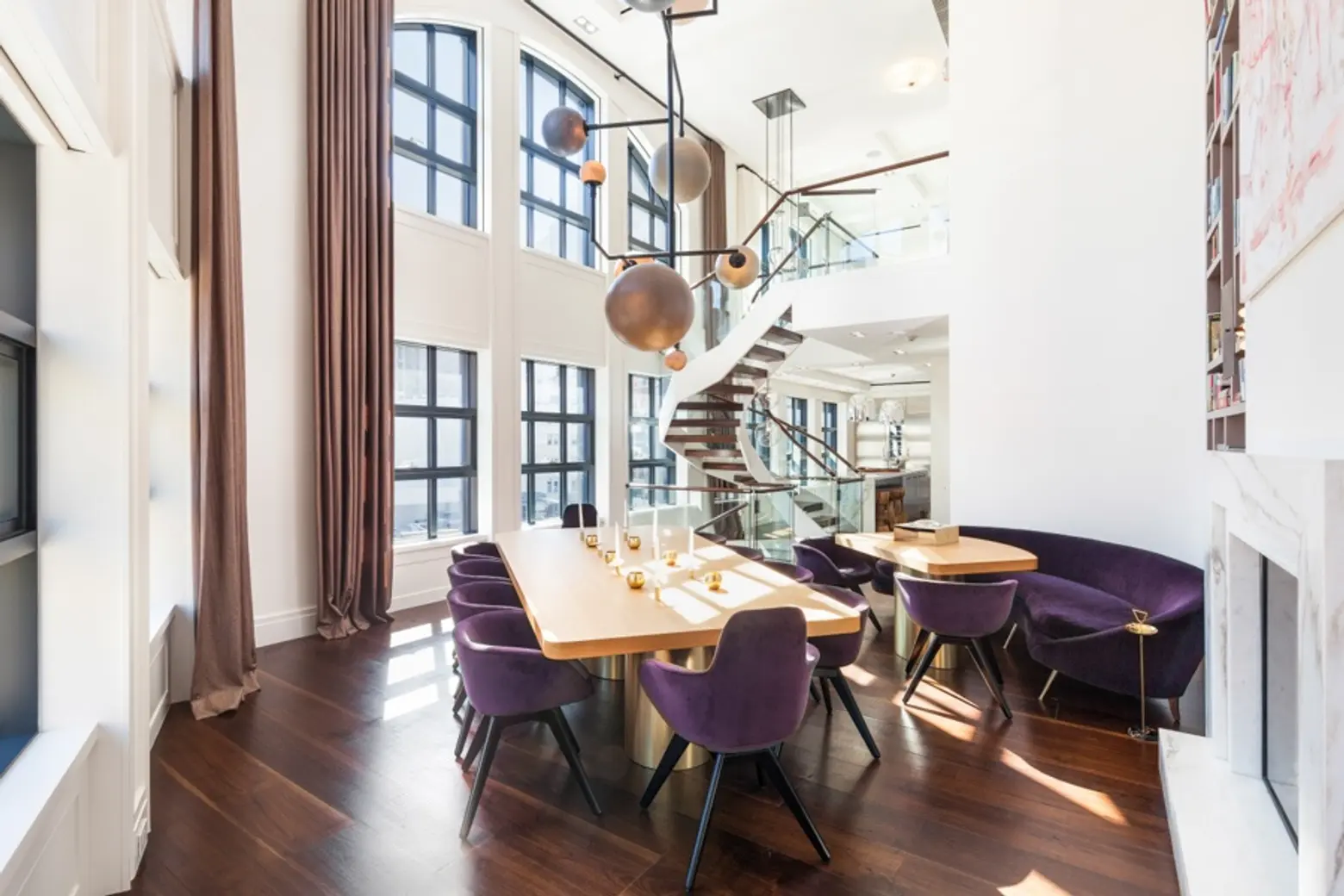
“Go big or go home” may as well be the motto of this Tribeca penthouse apartment, located at the newish condo building 137 Franklin Street. The development only holds three units, and this one has hit the market for an impressive price tag of $17.5 million. With four bedrooms, four bathrooms, 4,000 interior square feet and 1,400 square feet outside, this apartment is dripping with luxury details from the automatic shades (outfitted on all 45 windows!) to the outdoor television set. It was designed by Julie Hillman, who is known, according to the listing, for her “modern eclectic signature look.”
A private elevator takes you into the apartment, of course. The master bedroom is located on the first level, the dining room is on the second, and an entertainment area is on the third. The third floor is open to the level below, allowing for ceiling heights up to 22 feet. And those 45 windows offer views to the north, east and south, so you’re getting tons of light.
The second floor, which holds the dining room and kitchen, is the most dramatic due to those insane ceilings heights, a spiral staircase and a gas fireplace. Pretty much everything you see is custom: custom light fixtures, custom cabinets and pantry, custom millwork, and a control home automation system and radiant heat throughout the pad.
All the bedrooms, not to mention an office space, come lined with windows as well. And the master bedroom has not one but two walk-in closets. Most of the bedrooms, in fact, boast their own walk-in closets.
Now it’s on to the top floor roof deck, which is totally tricked out. Besides the requisite outdoor BBQ, there’s an outdoor kitchen with custom cabinetry, a refrigerator, ice maker and sink (all of which can be hidden behind custom accordion doors when not in use), as well as the outdoor TV and multiple seating and dining areas. Don’t forget the automatic irrigation systems, or the exterior lighting, or the powder room! It’s all there. The views of downtown from here are supposed to be stunning—they are views, in fact, that the current owner has become surprisingly protective over.
[Listing: 137 Franklin Street, #PH by Ryan Serhant for Nestseekers]
[Via CityRealty]
RELATED:
- Alexander Wang Lists Luxuriously Moody Tribeca Loft for $3.75M
- This $25K/Month Tribeca Rental Claims to Be Better than the Hamptons
- Tribeca’s Iconic Pearl Paint Buildings Are Going Residential
