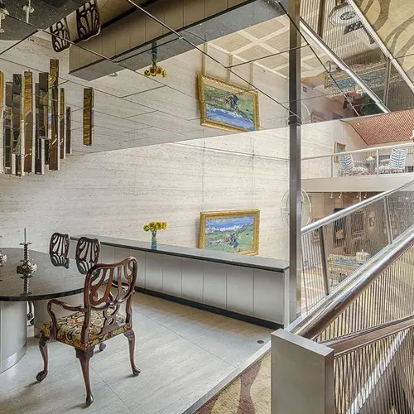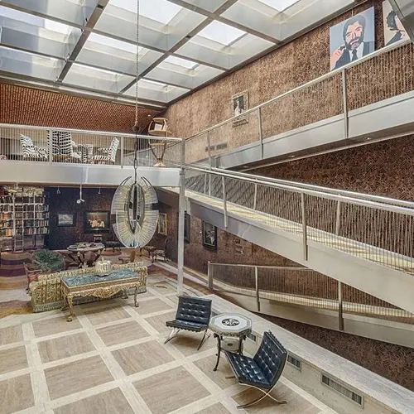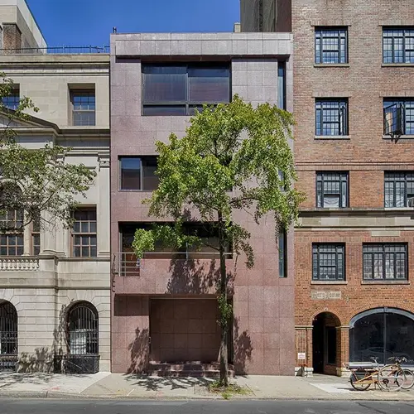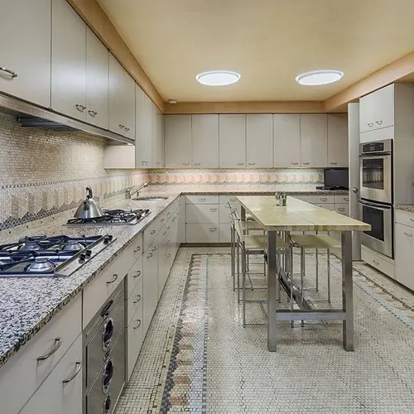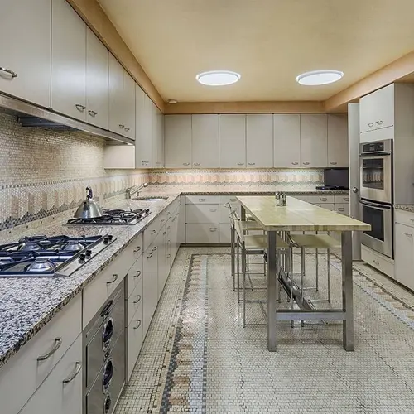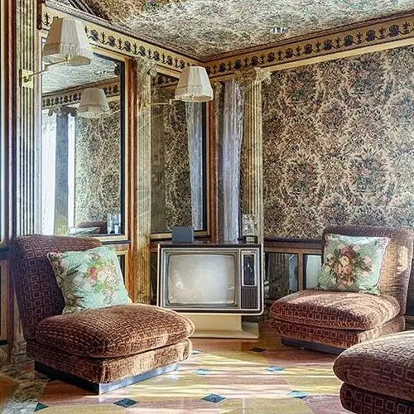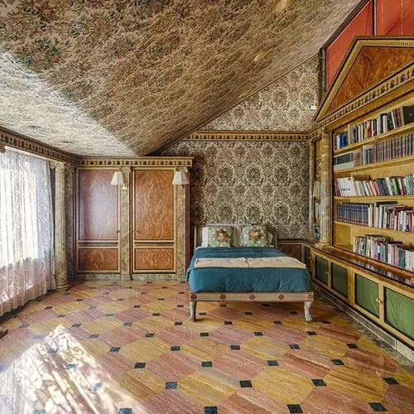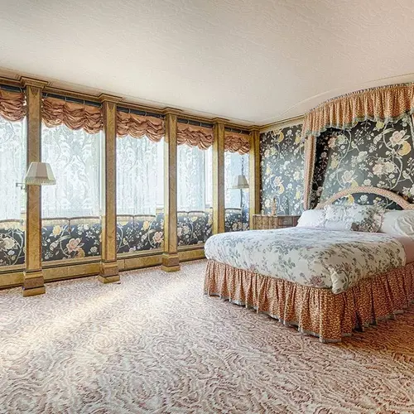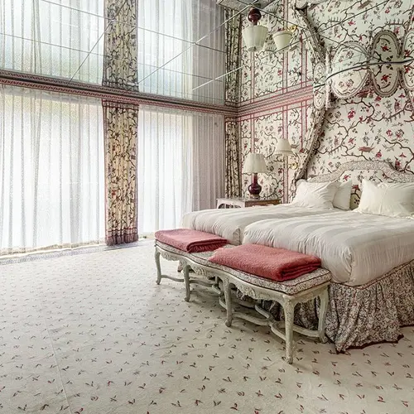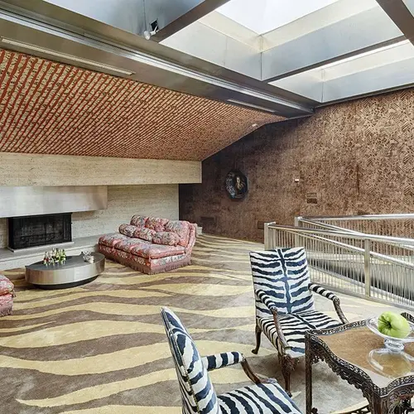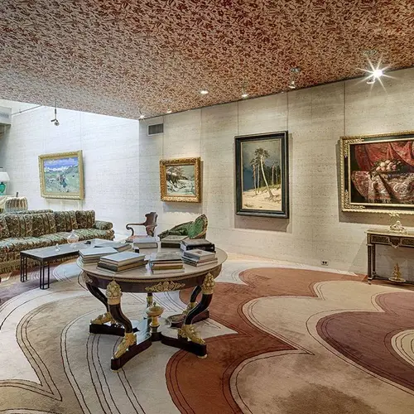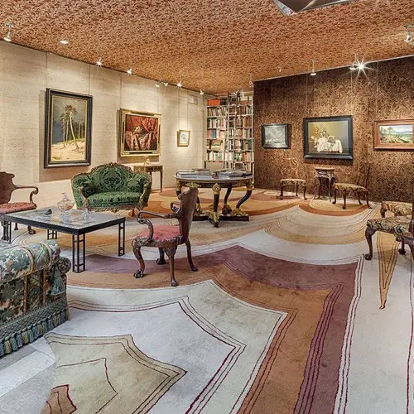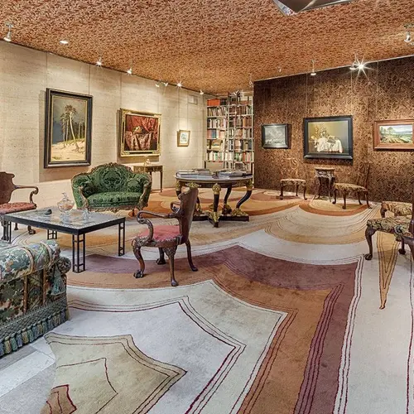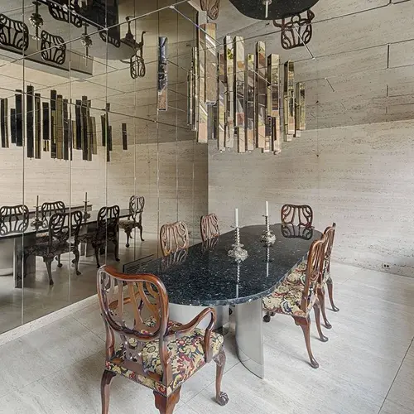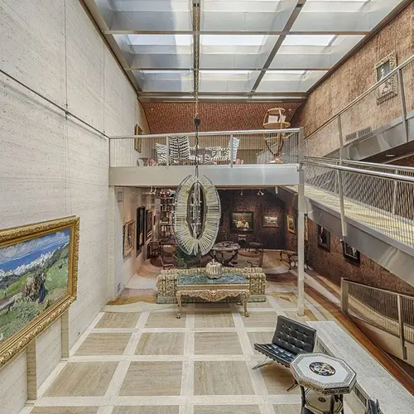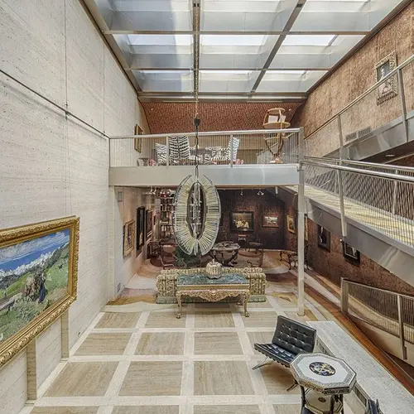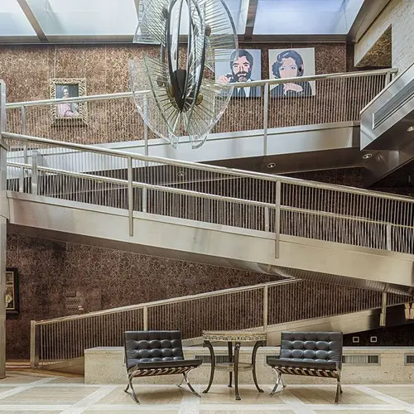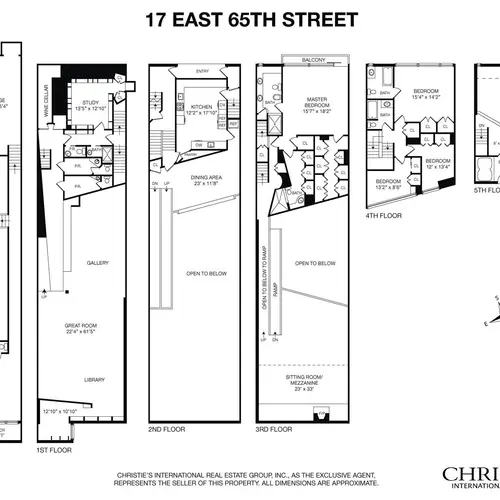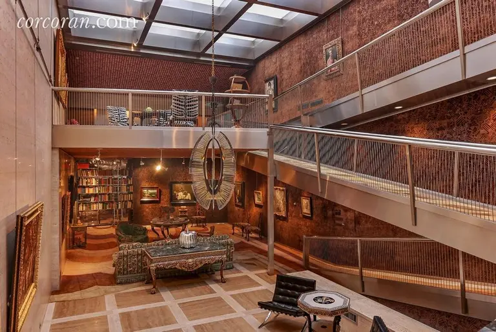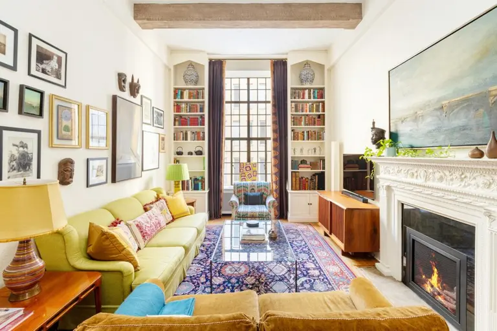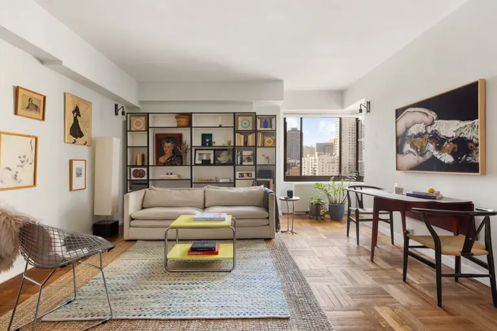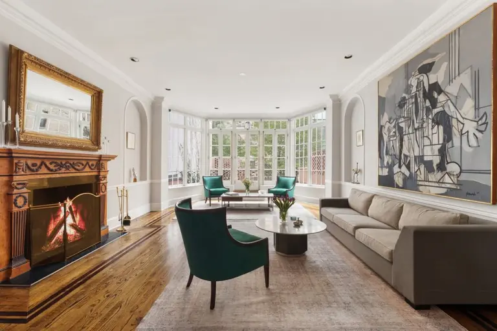1940s Upper East Side Modernist mansion gets a price chop to $35M
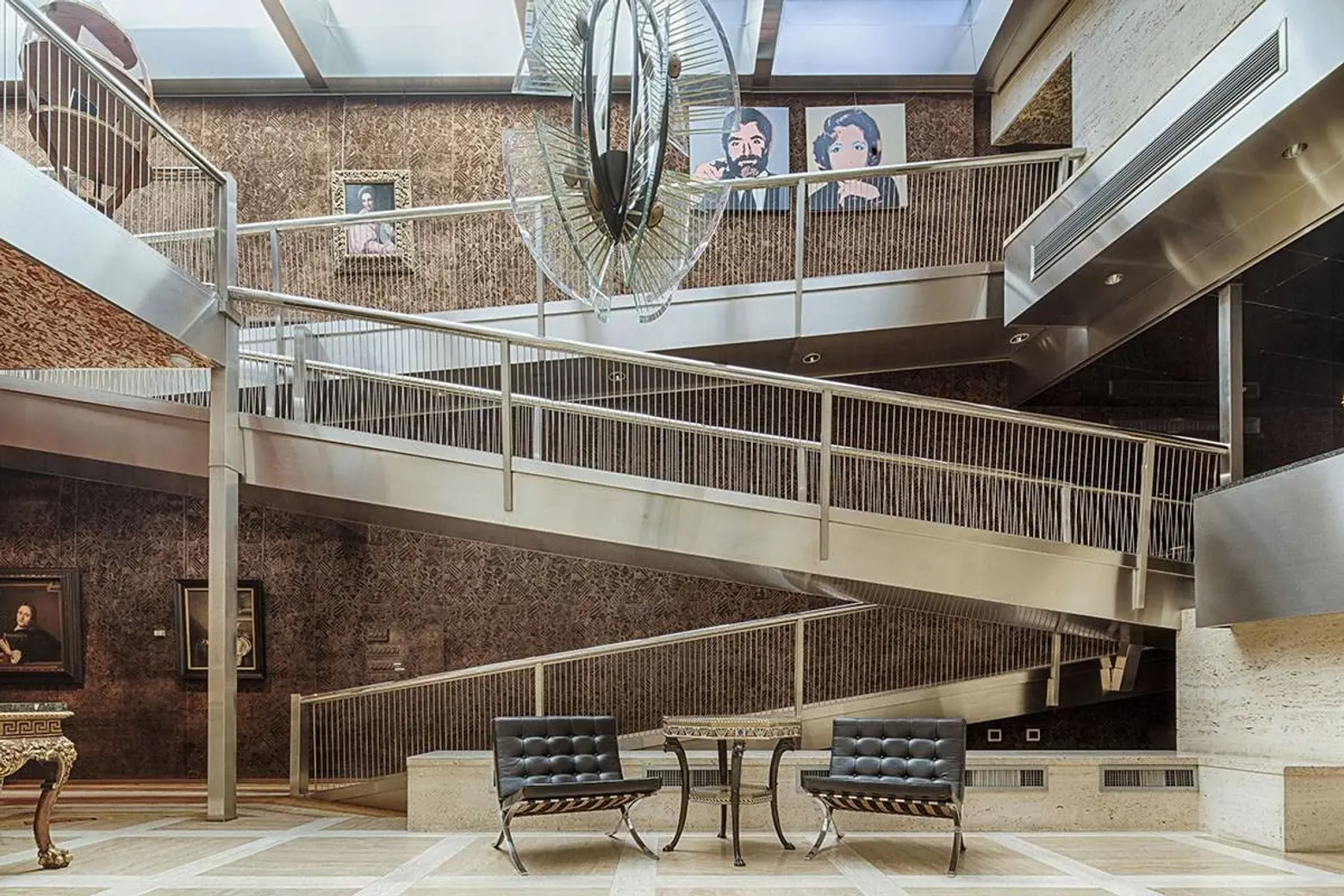
Known as the Sherman Fairchild Mansion, the modern-fronted townhouse at 17 East 65th Street is one of those New York City sights that might cause you to do a double-take in the middle of an otherwise sedate Upper East Side sidewalk. The current façade of this five-story home was designed by William Hamby and George Nelson in 1940 for aviation pioneer/inventor Sherman Fairchild. Well-known architect Michael Graves was commissioned to design yet another facade for the home in 1979, but that version was never built. The 25-foot-wide, 9,440 square-foot modern townhouse has been on and off the market since 2014, beginning last year at $40 million. Now, this unique townhouse has engineered yet another re-debut with a discount, asking $35M.
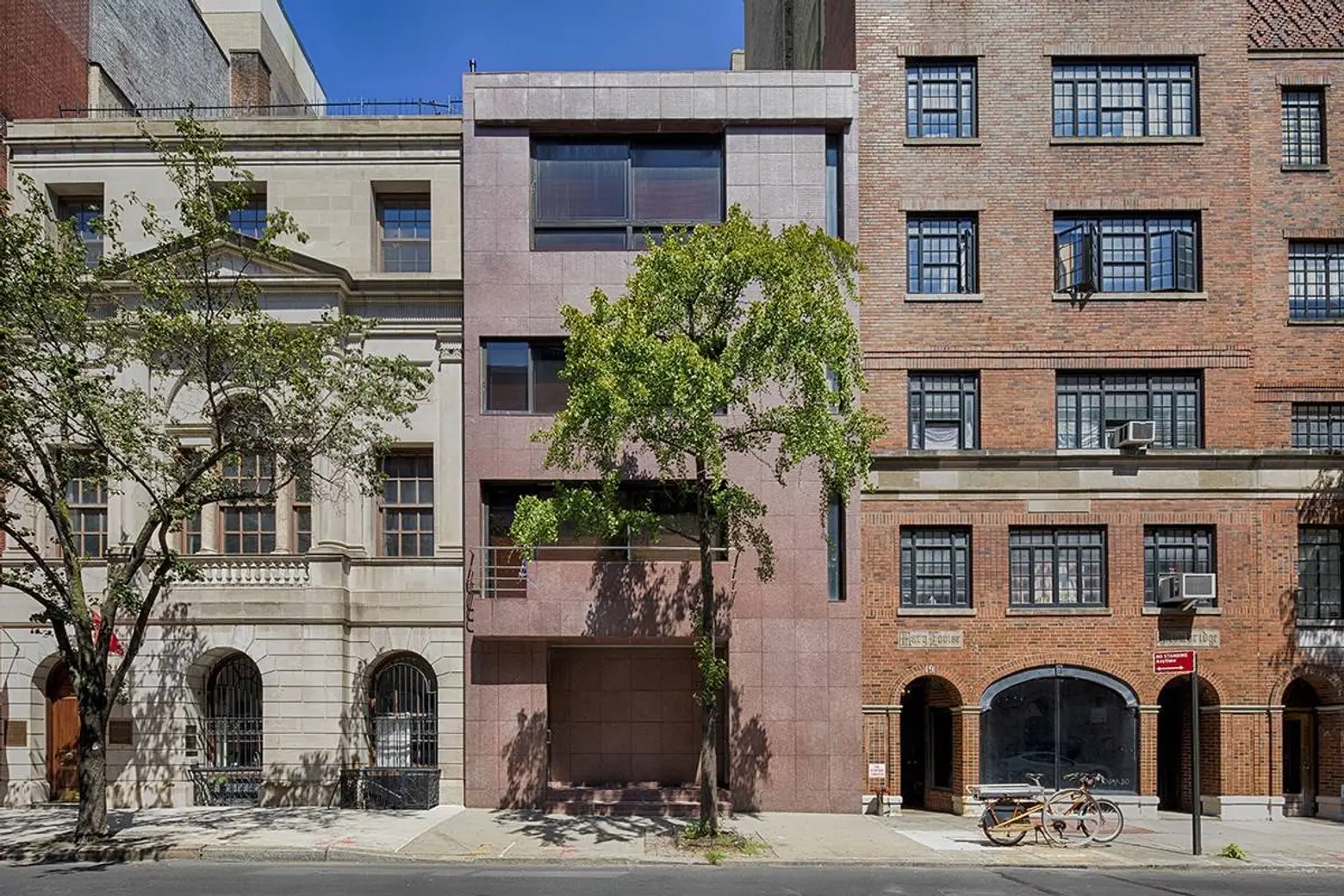
The building’s stunning red granite facade was completed in 1981, and the home’s interiors have undergone a thorough renovation by the current owner, noted Renaissance art dealer Martin Zimet of French & Company.
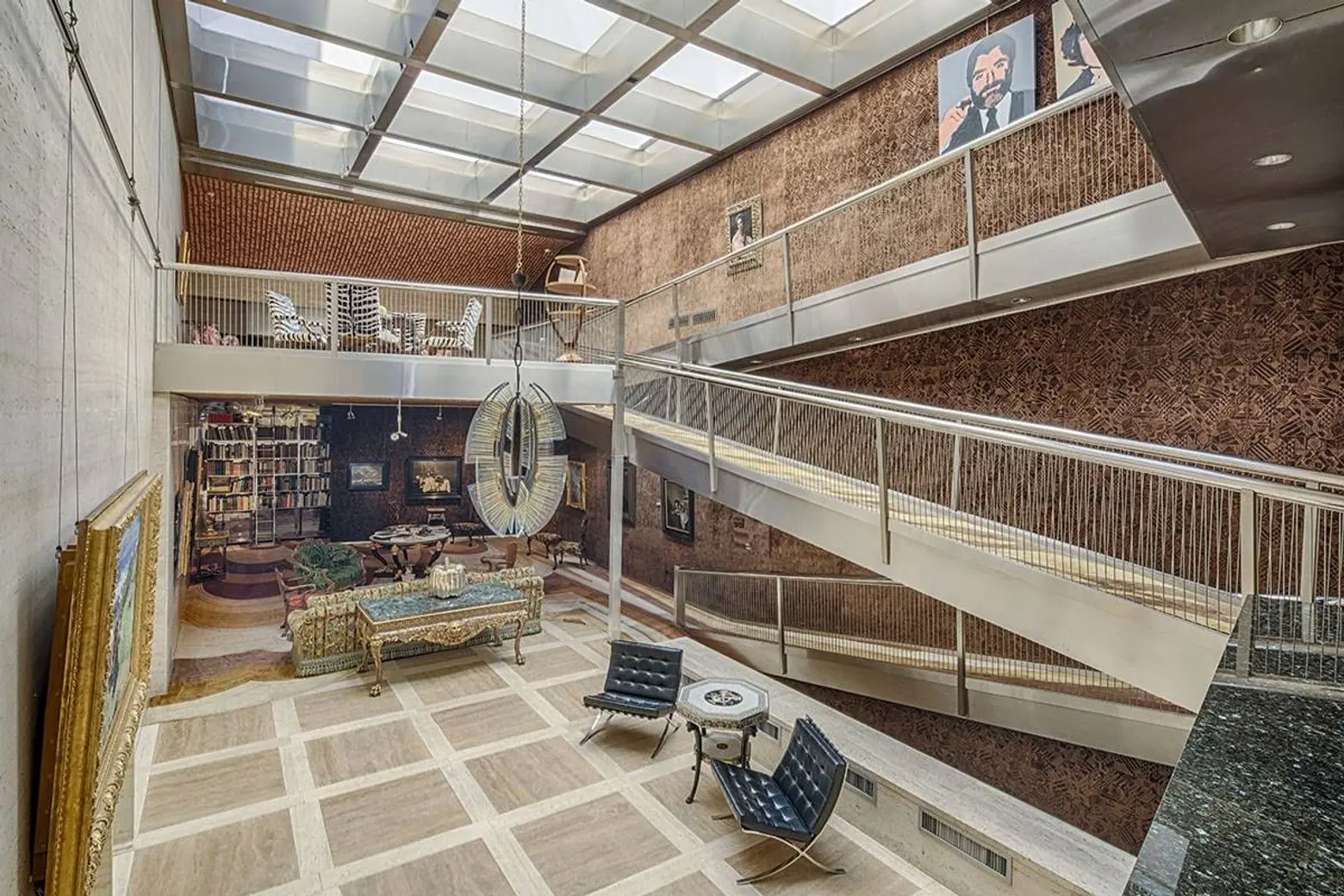
The 9,440 square-foot, 25-foot-wide mansion a block from Central Park is defined by a three-story great room and travertine-lined walls illuminated from a glass and steel skylight.
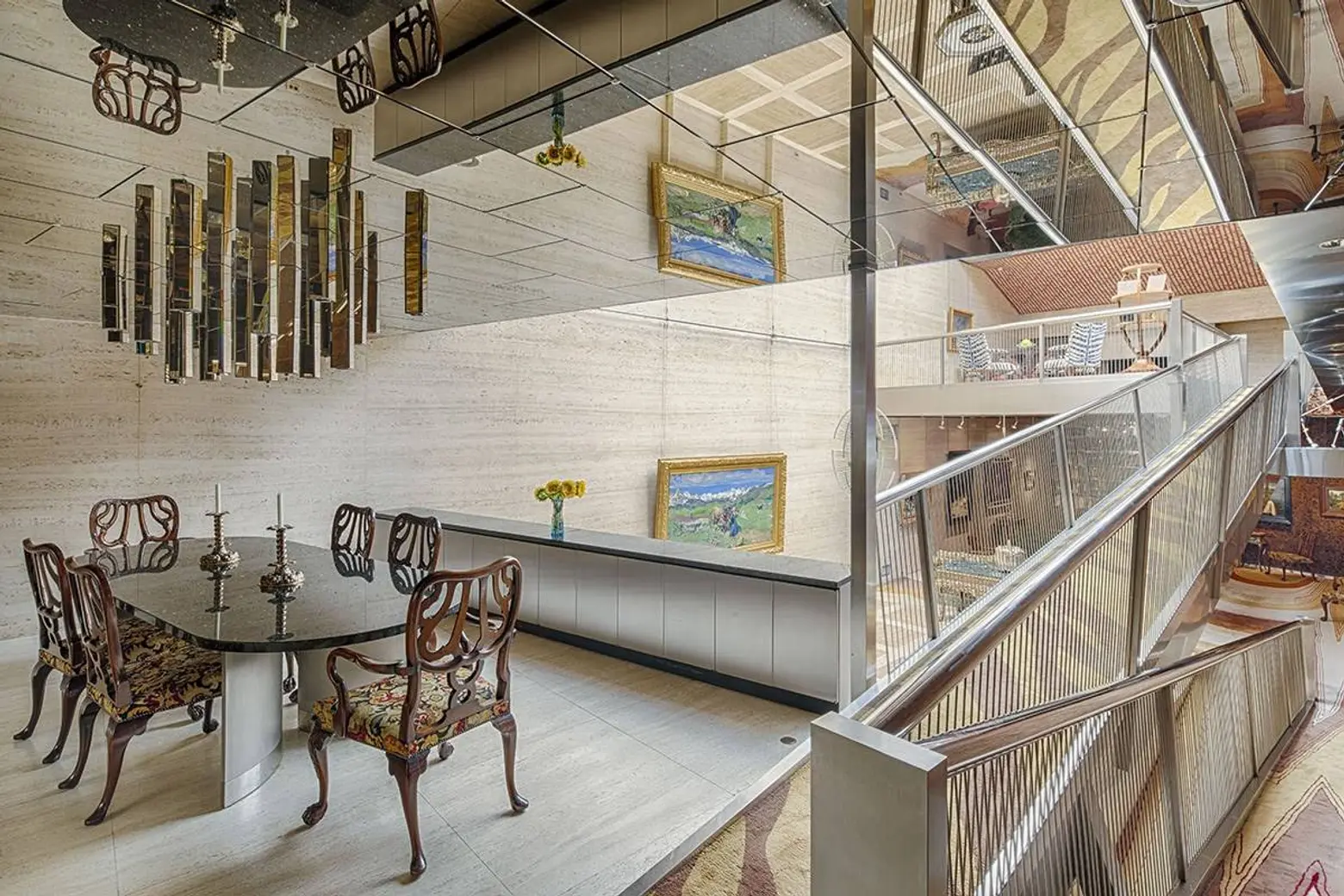
A zigzagging system of ramps facilitates the movement through the home.
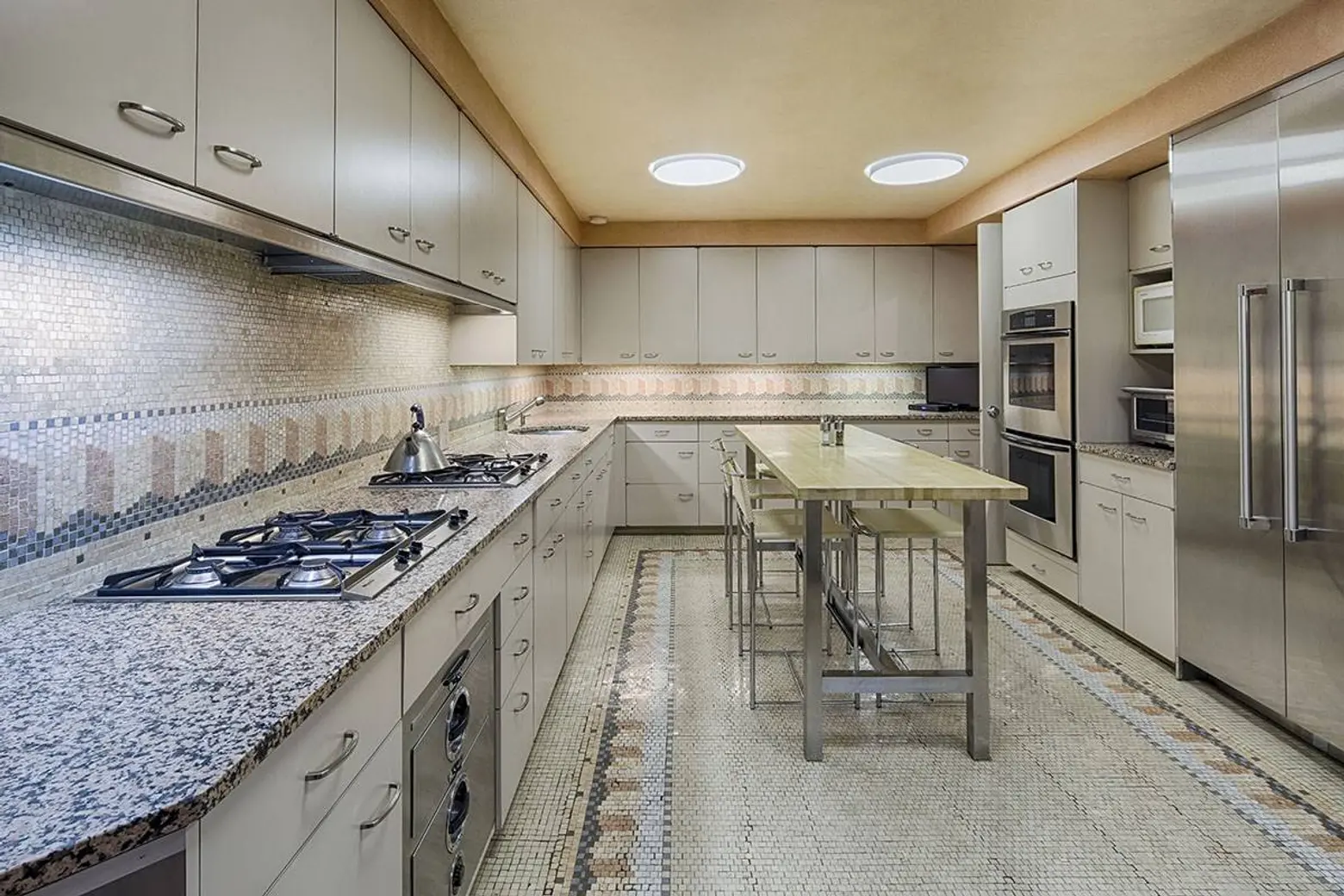
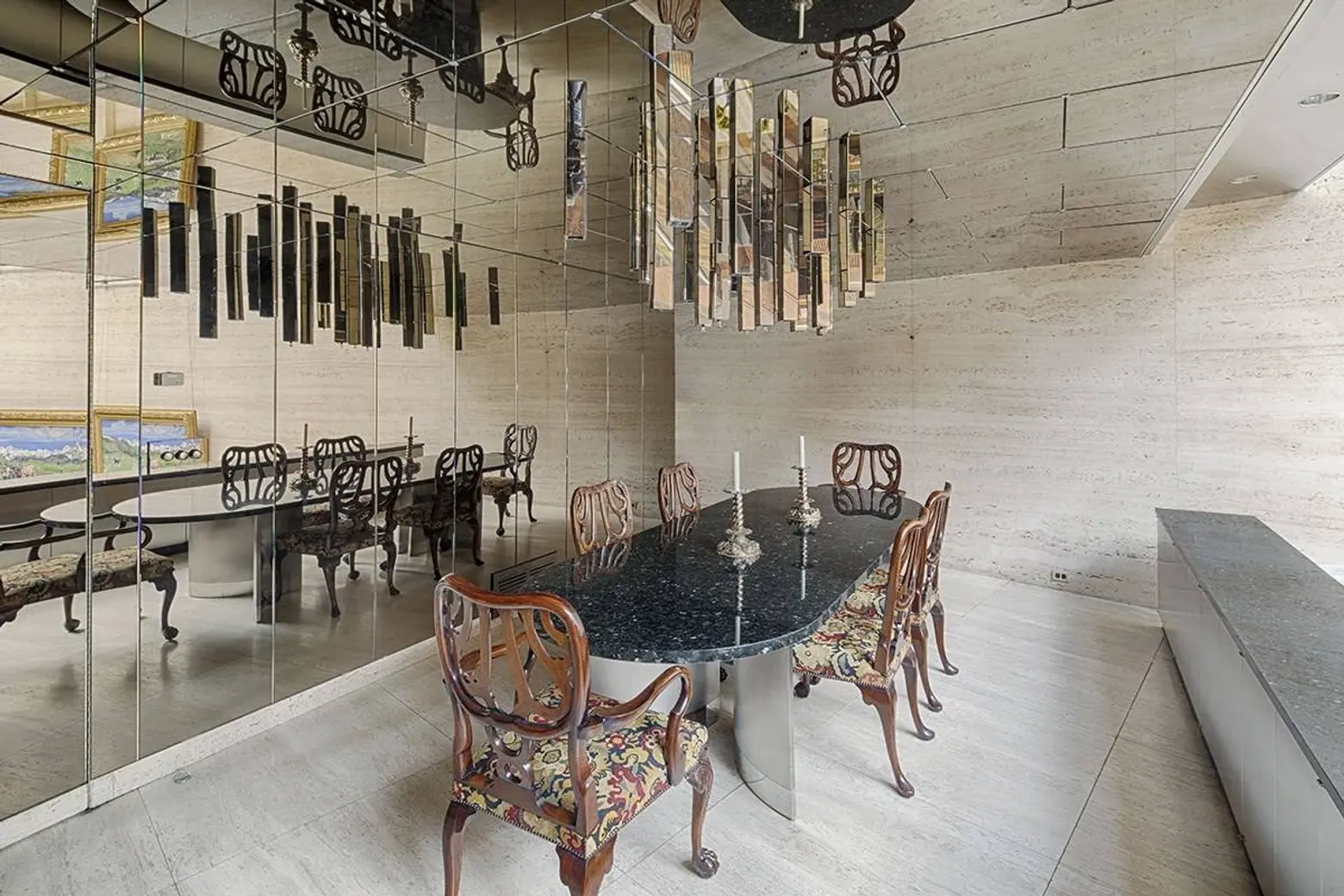
The home offers a chef’s kitchen, a formal dining room, five bedrooms and a fabulous study/library.
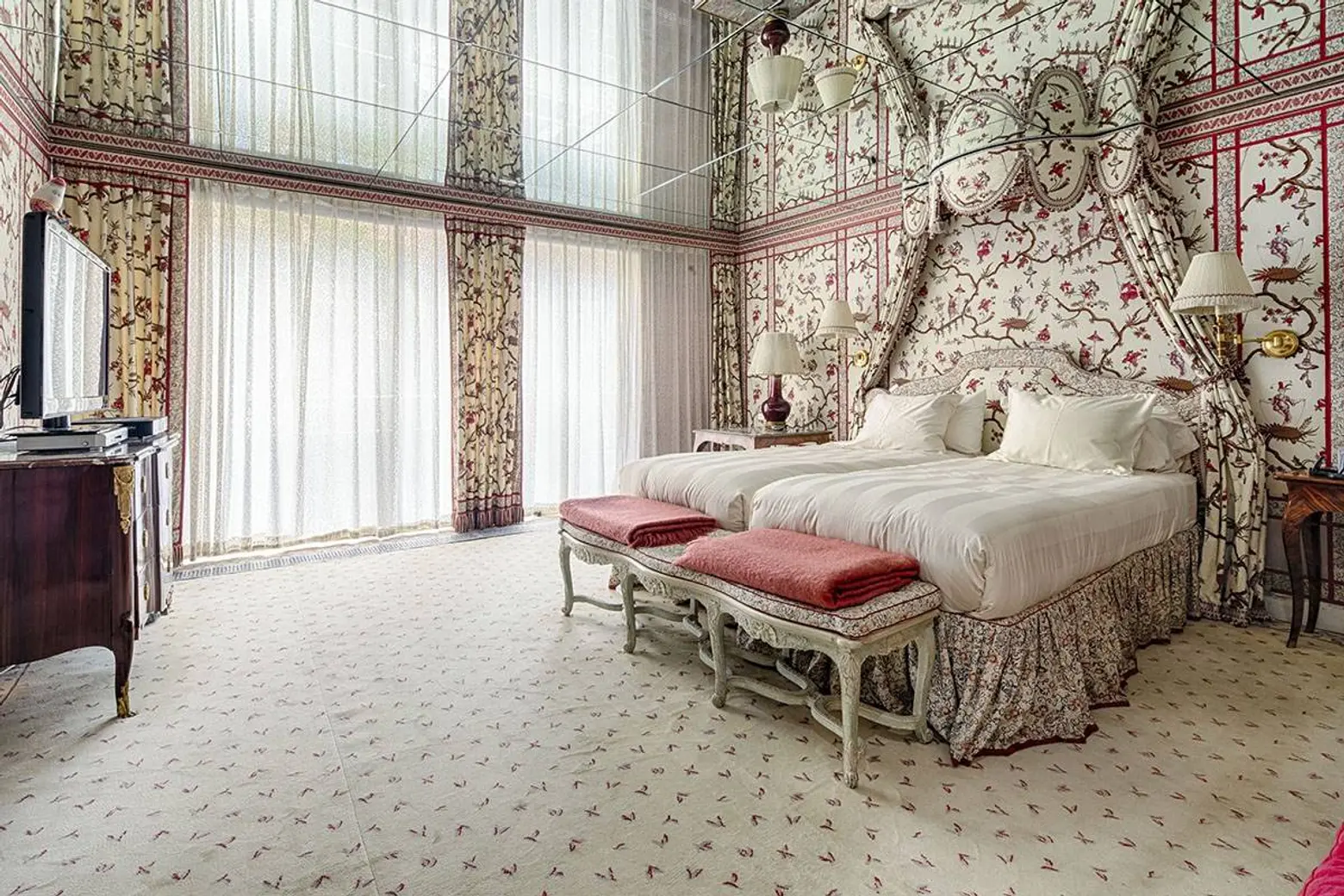
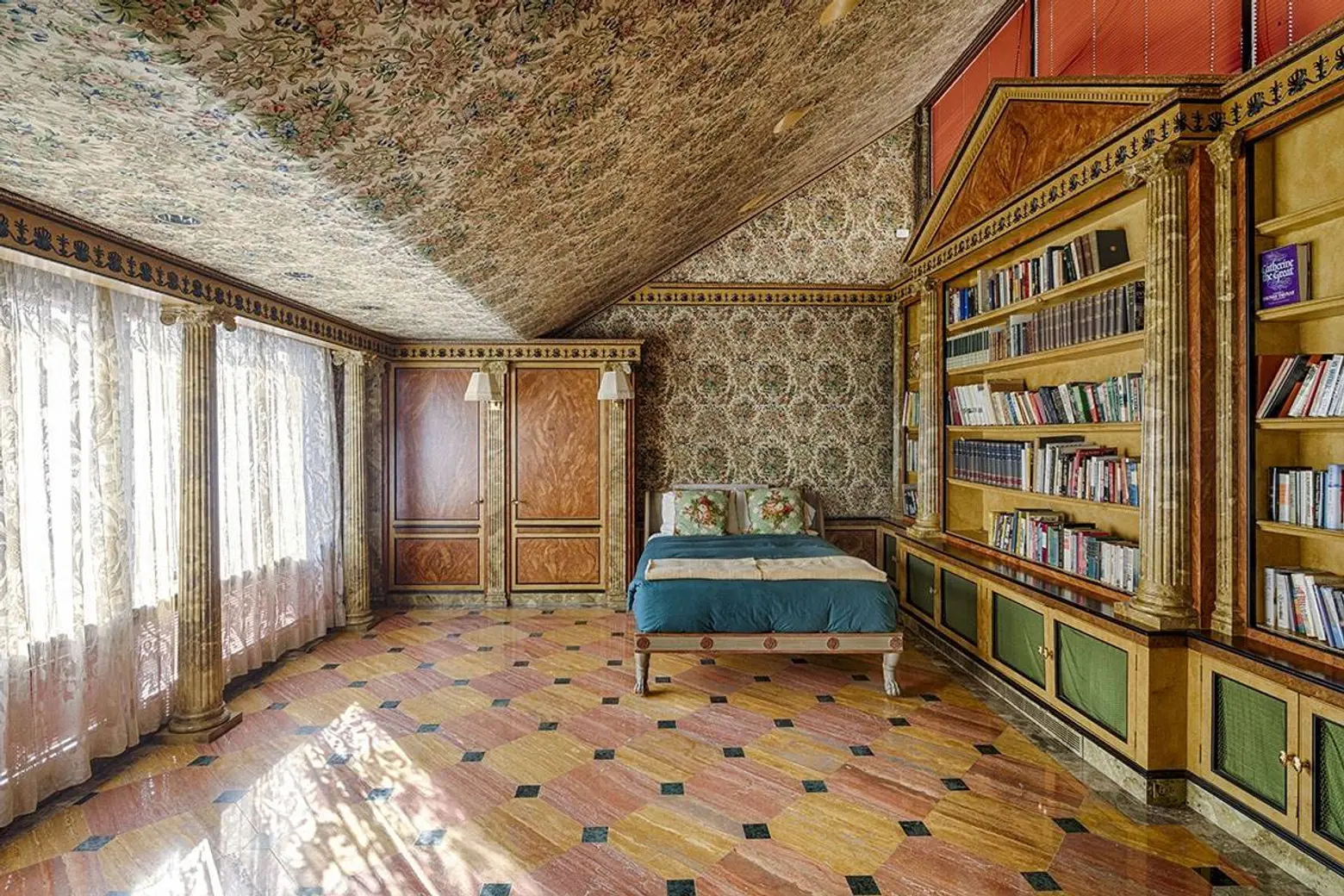
A massive master suite comes with two full baths, floor-to-ceiling windows and a balcony overlooking 65th Street. Also here are an office, a wine cellar and four additional bedrooms.
[Listing: 17 East 65th Street by Régis Roumila for Christie’s]
[At CityRealty]
RELATED:
- Built for an aviation pioneer, this 1940 International Style mansion asks $40M
- The Halston House, a former party spot of Andy Warhol, gets a price chop to $28M
- Mad for Modern: NYC Homes That Are Cooler Than Don Draper’s Park Avenue Pad
- Unique “Stone” House Struggles on the Market, Asking $7.5 Million
Images courtesy of Christie’s.
