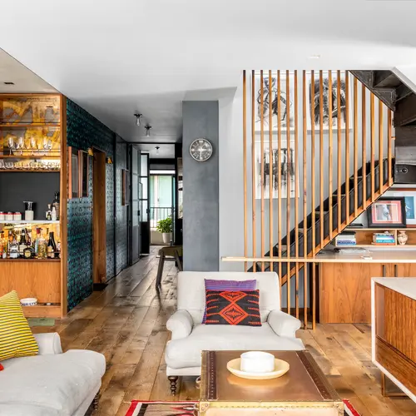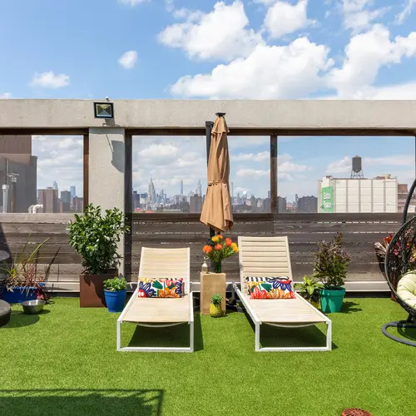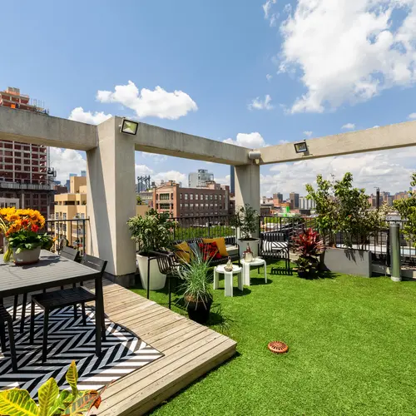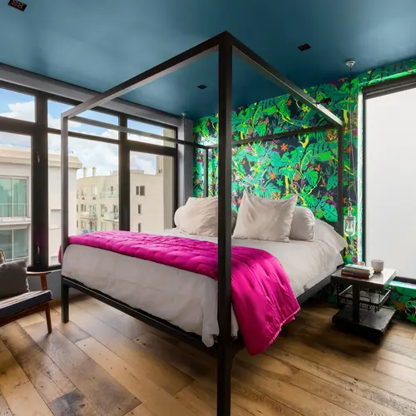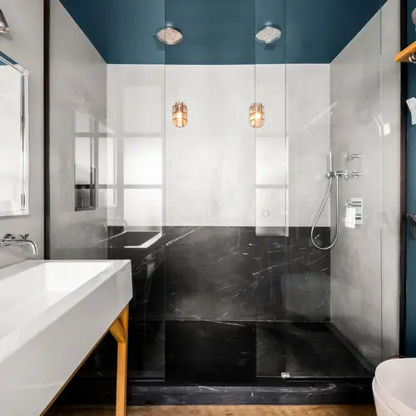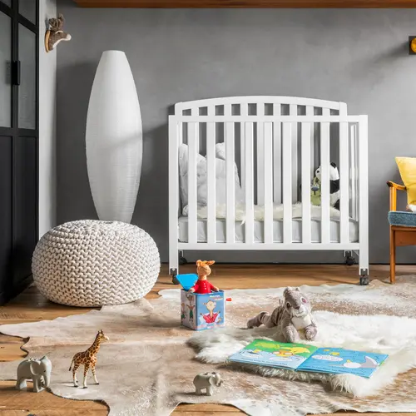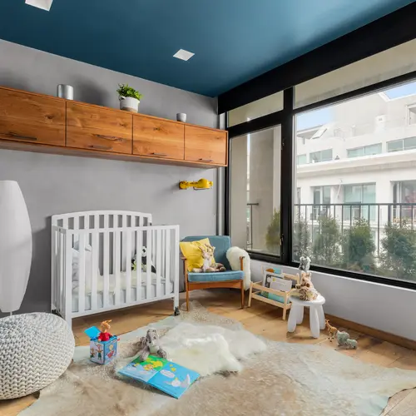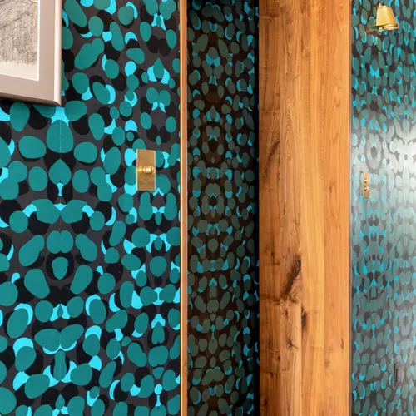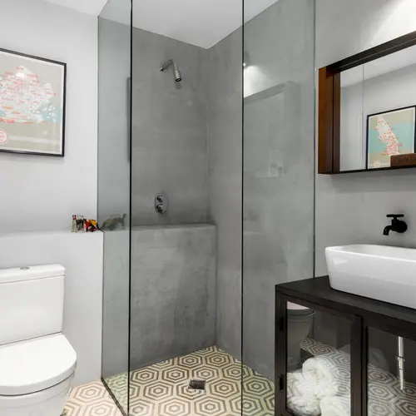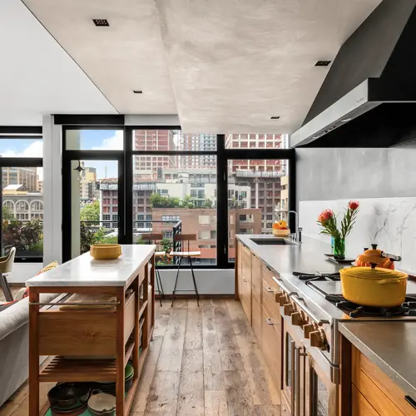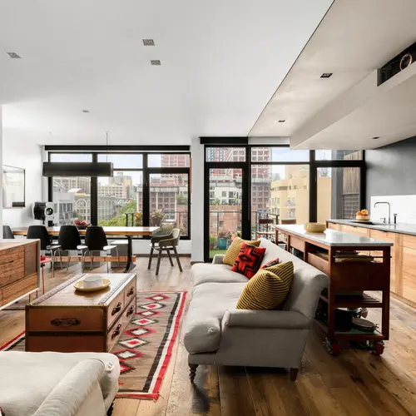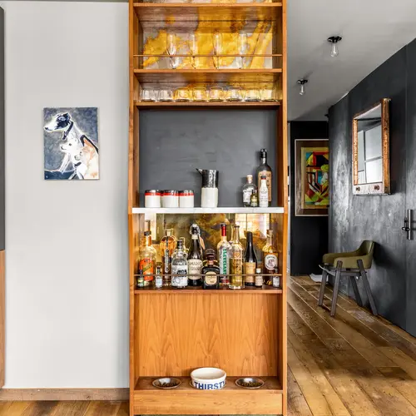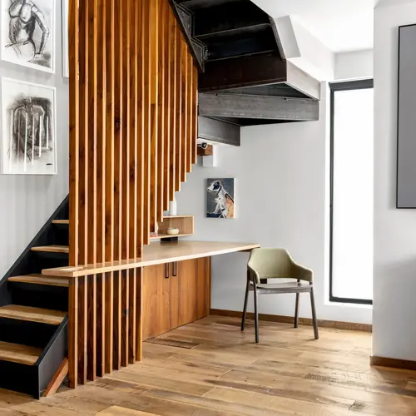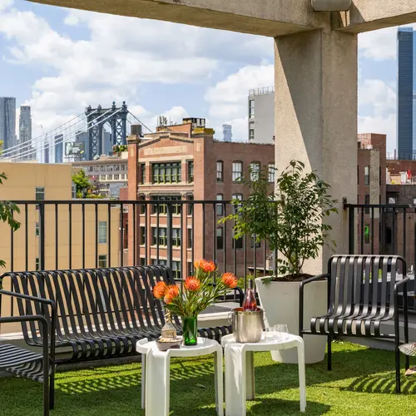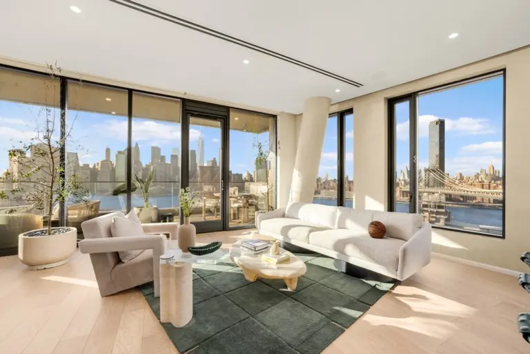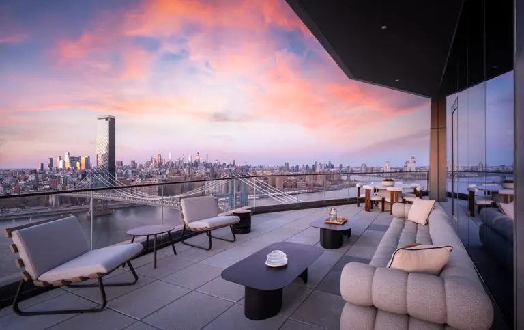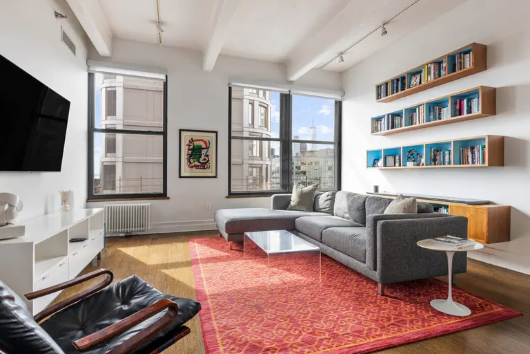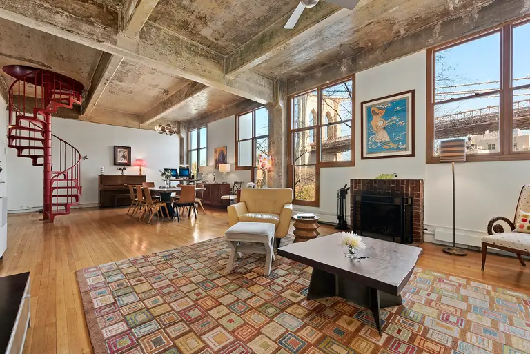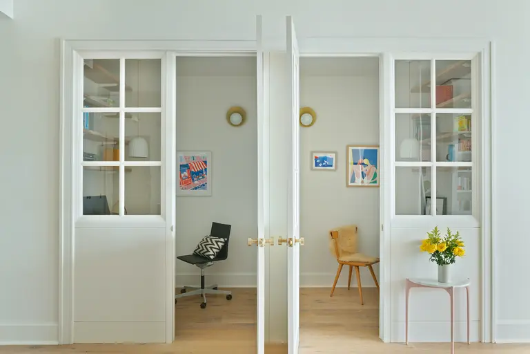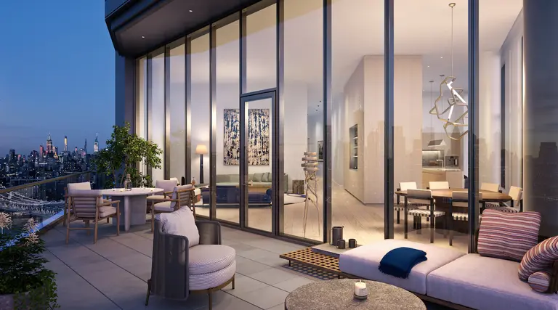$2.45M Dumbo penthouse with skyline views is a design magazine’s dream
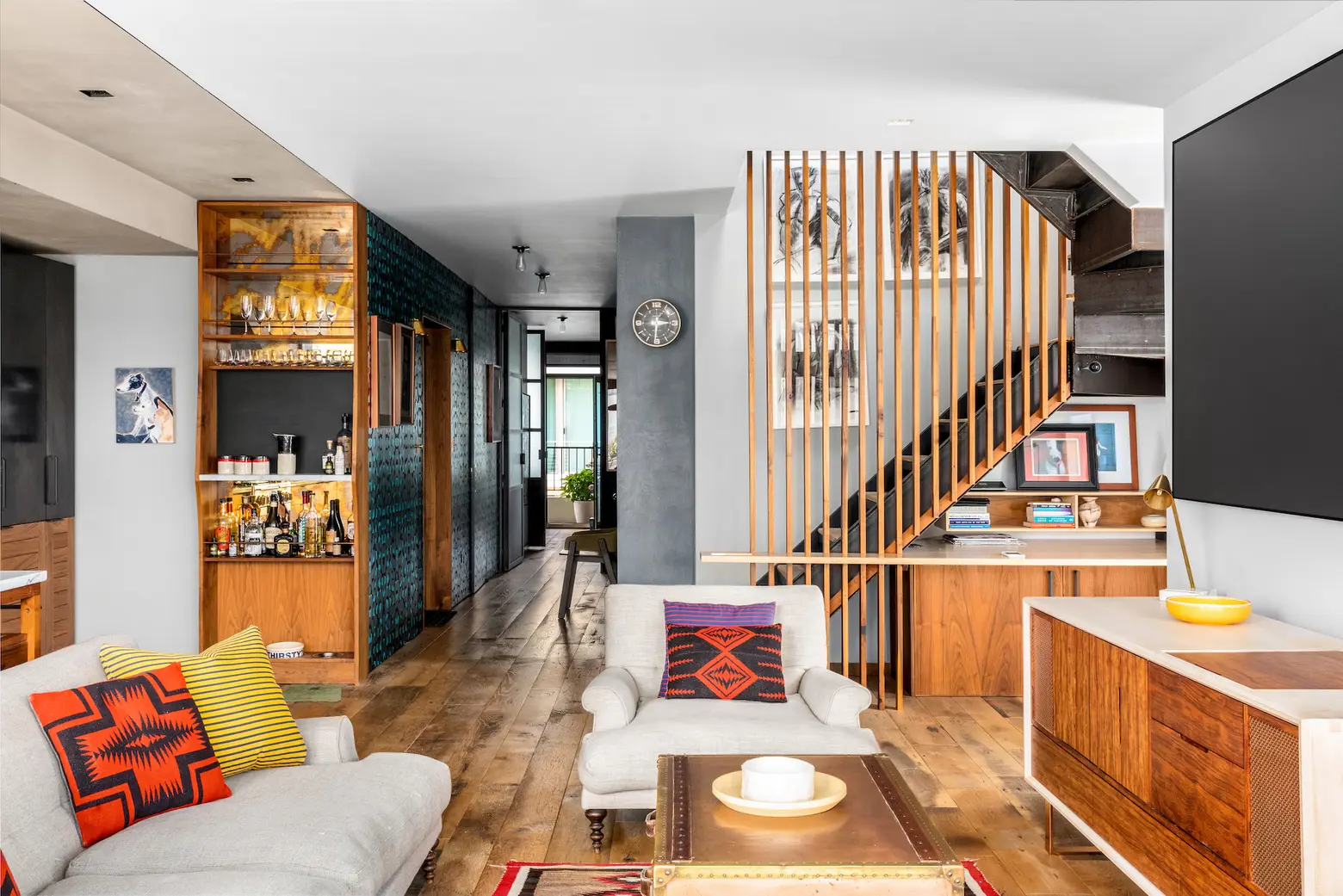
Listing photos by Tim Waltman-Evan Joseph
This Dumbo penthouse has been featured in over a dozen design publications, including Architectural Digest, Dwell, and The New York Times. And it’s for good reason. Designed by General Assembly, there are interesting details everywhere: Reclaimed oak beams from 19th-century barns serve as the floors; a glam built-in bar doubles as a pet-food station; and there are concrete walls and Flavor Paper wallpaper throughout. In addition, there are two balconies and a massive roof deck with views of the Manhattan Bridge and downtown skyline. Located at 102 Gold Street, the two-bedroom condo is asking $2,450,000.
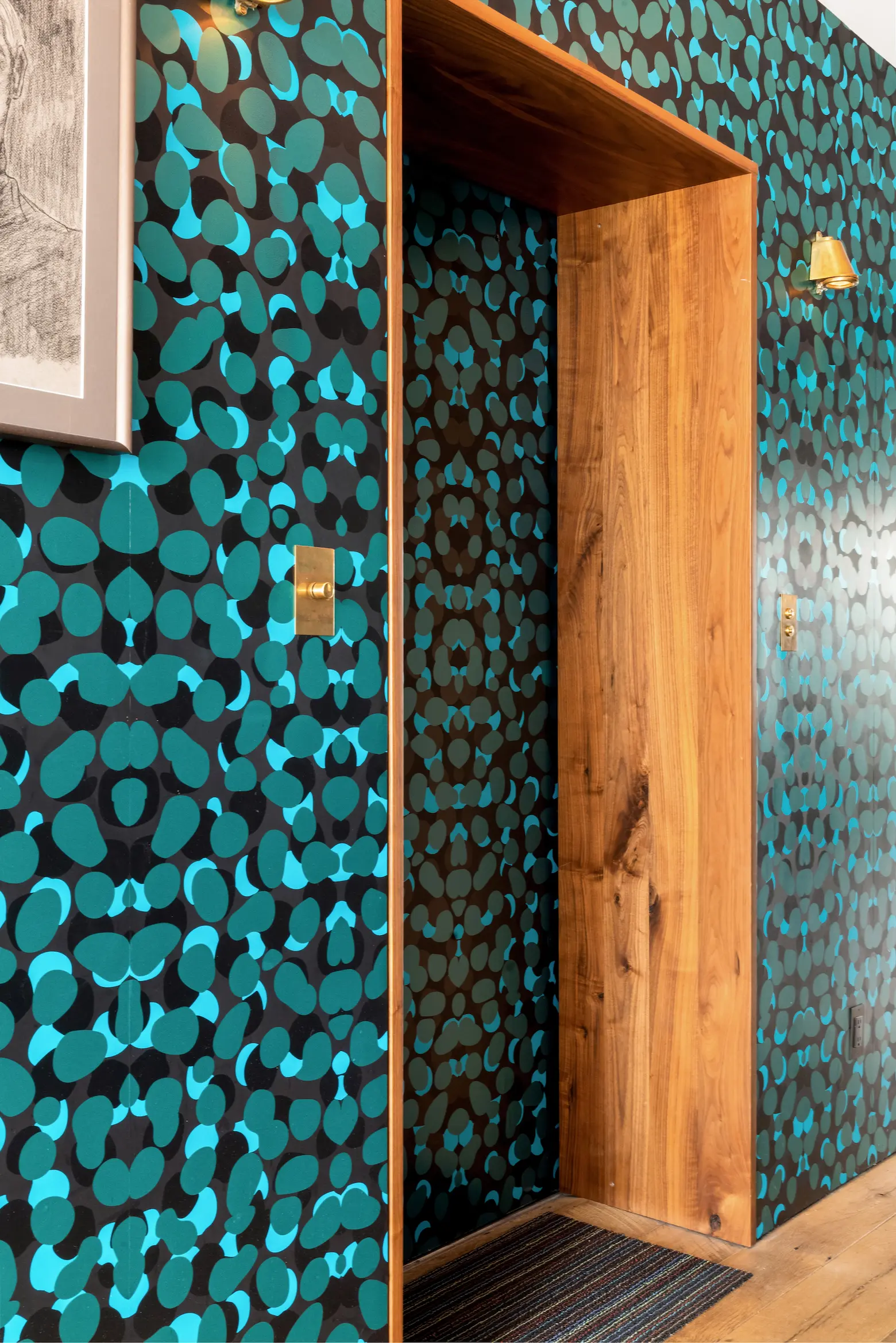
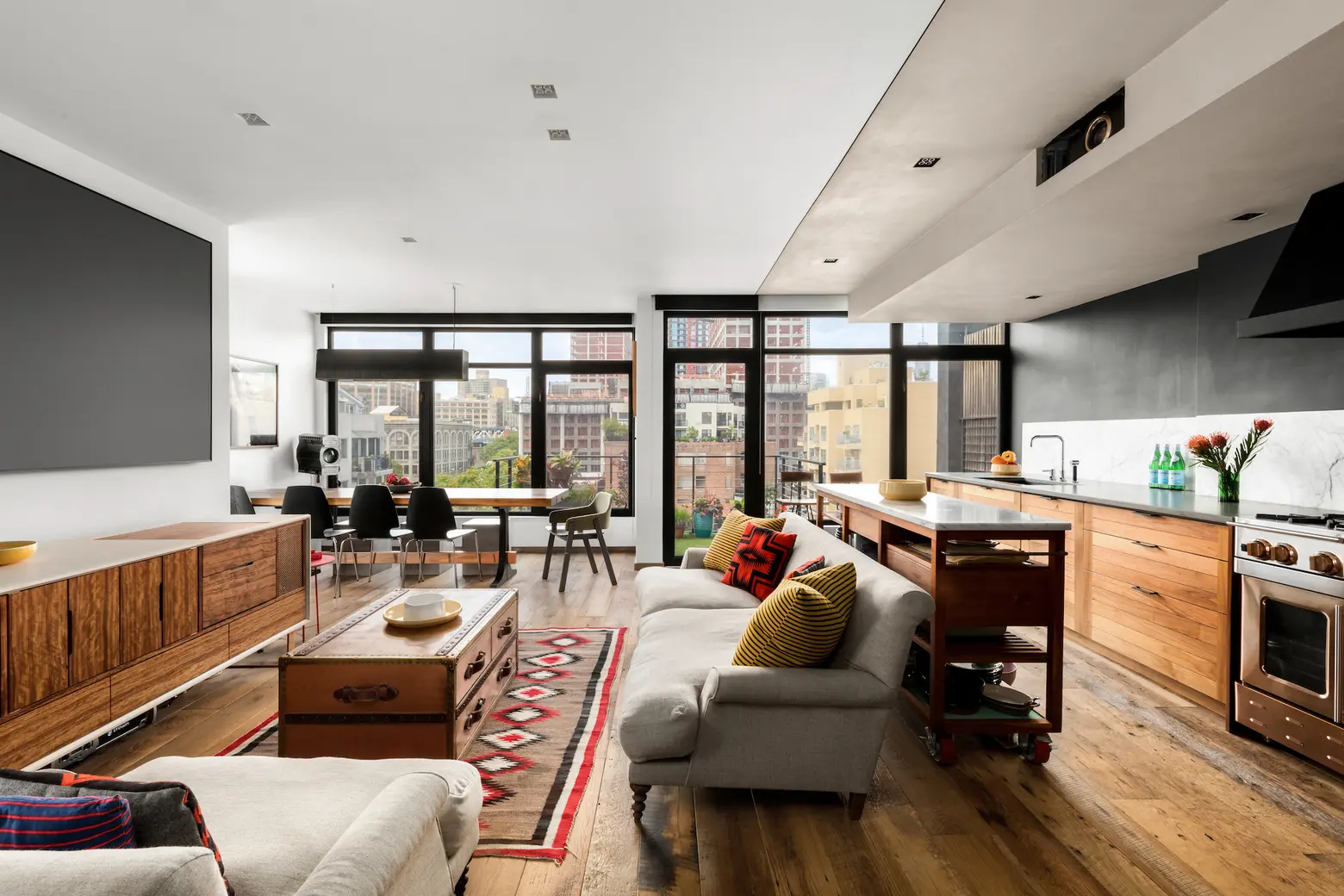
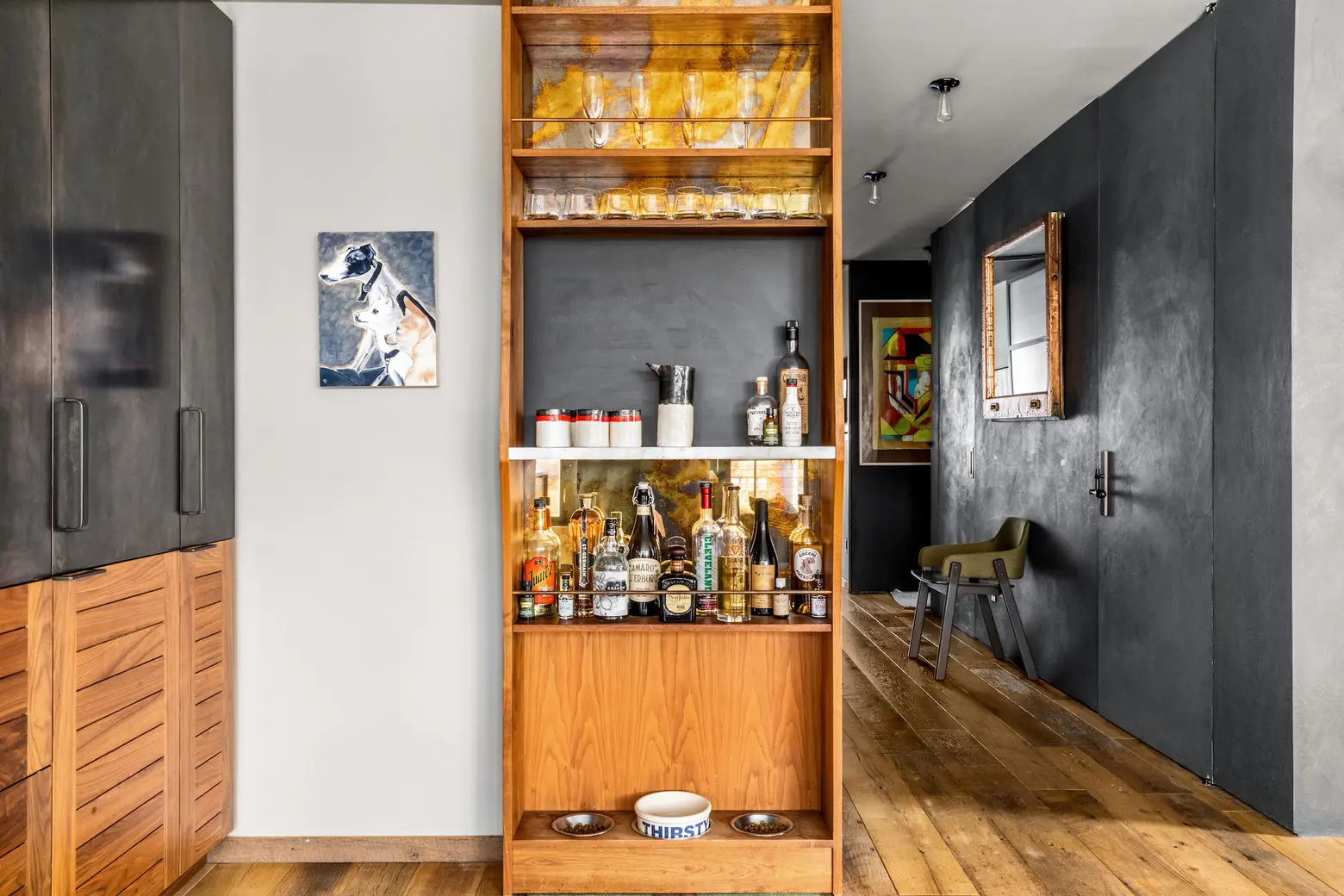
After entering via a private keyed elevator, the full-floor home is divided into two wings. The open living space overlooks the Dumbo neighborhood and Manhattan Bridge, views that can also be taken in from the west-facing balcony. Here, the plank floors contrast beautifully with the floor-to-ceiling windows and concrete walls. A projector soffit in the ceiling provides a screening room experience.
The kitchen has custom walnut cabinetry and millwork from HenryBuilt, Concreto countertops, a vented copper-hued Blue Star stove, Sub Zero refrigerator, and a Bosch dishwasher. The custom-built bar area is perfect for entertaining (and the pet food and drink area is both convenient and cute).
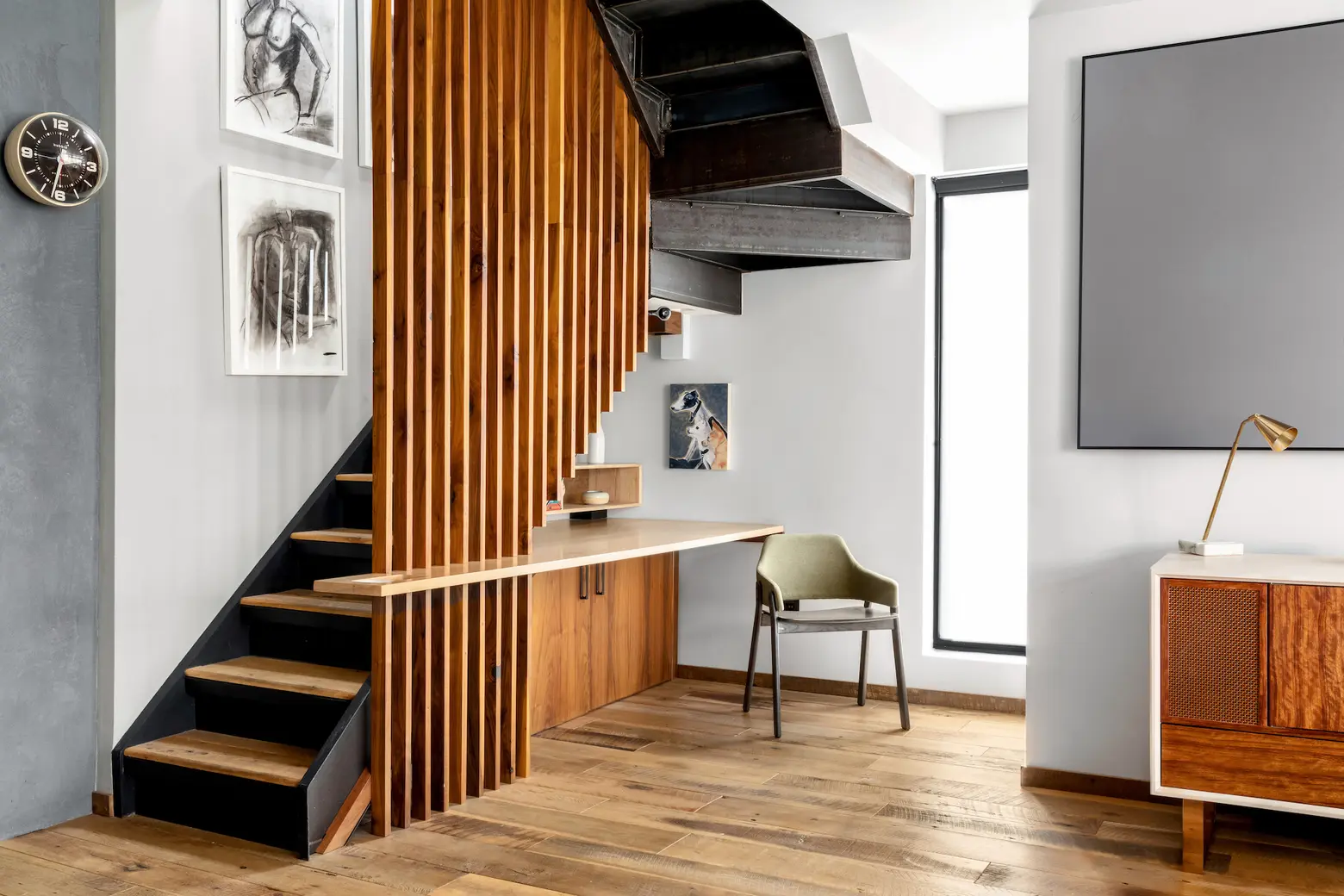
The staircase is flanked by vertical walnut slats, which also create an office nook. A Japanese futon is stored underneath the desk, transforming this space into an extra guest room.
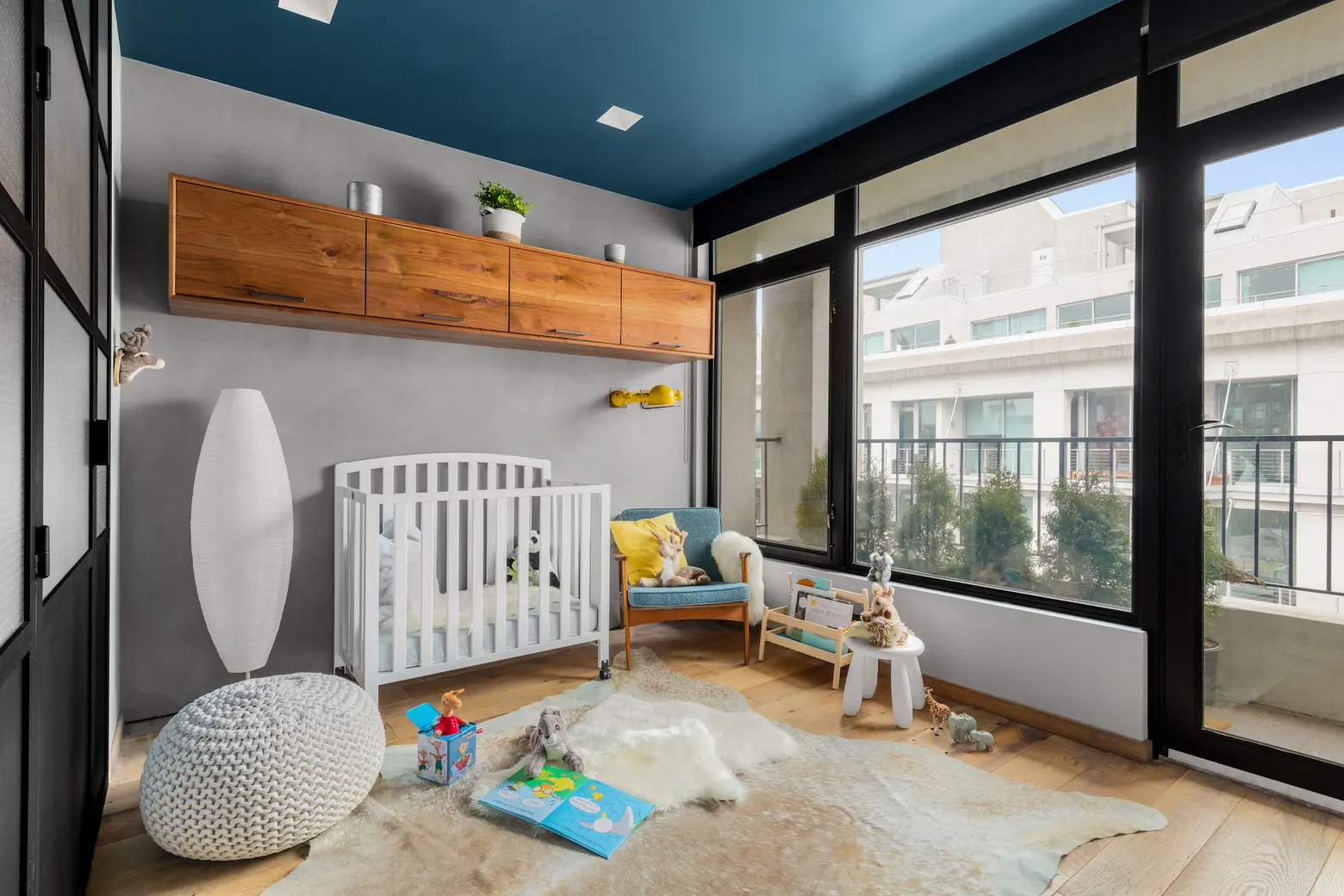
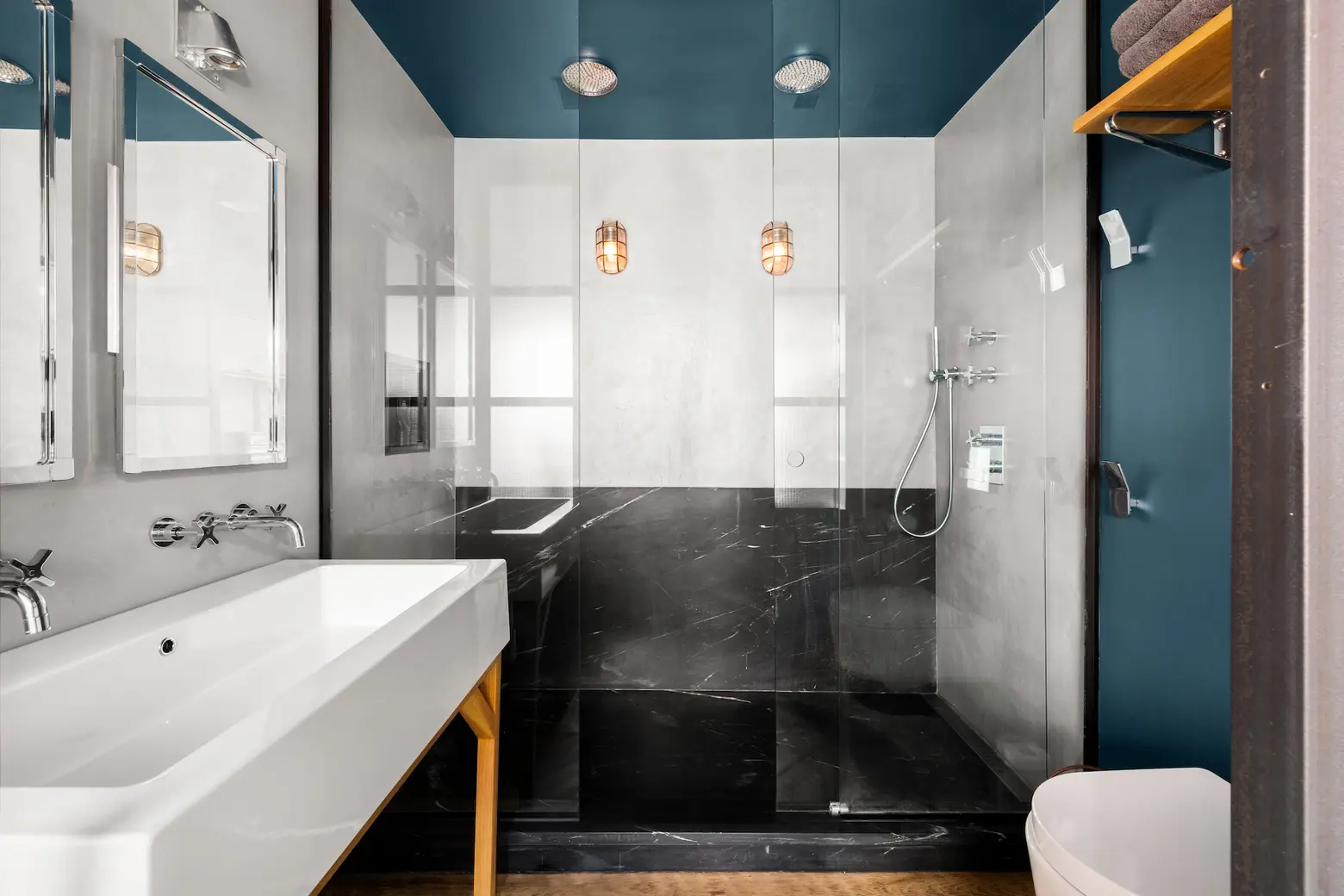
The secondary bedroom (which, as the listing notes, would also make a nice den) has an east-facing balcony, as well as an en-suite marble bathroom complete with a large dual shower and Flaminia acquagrande sink.
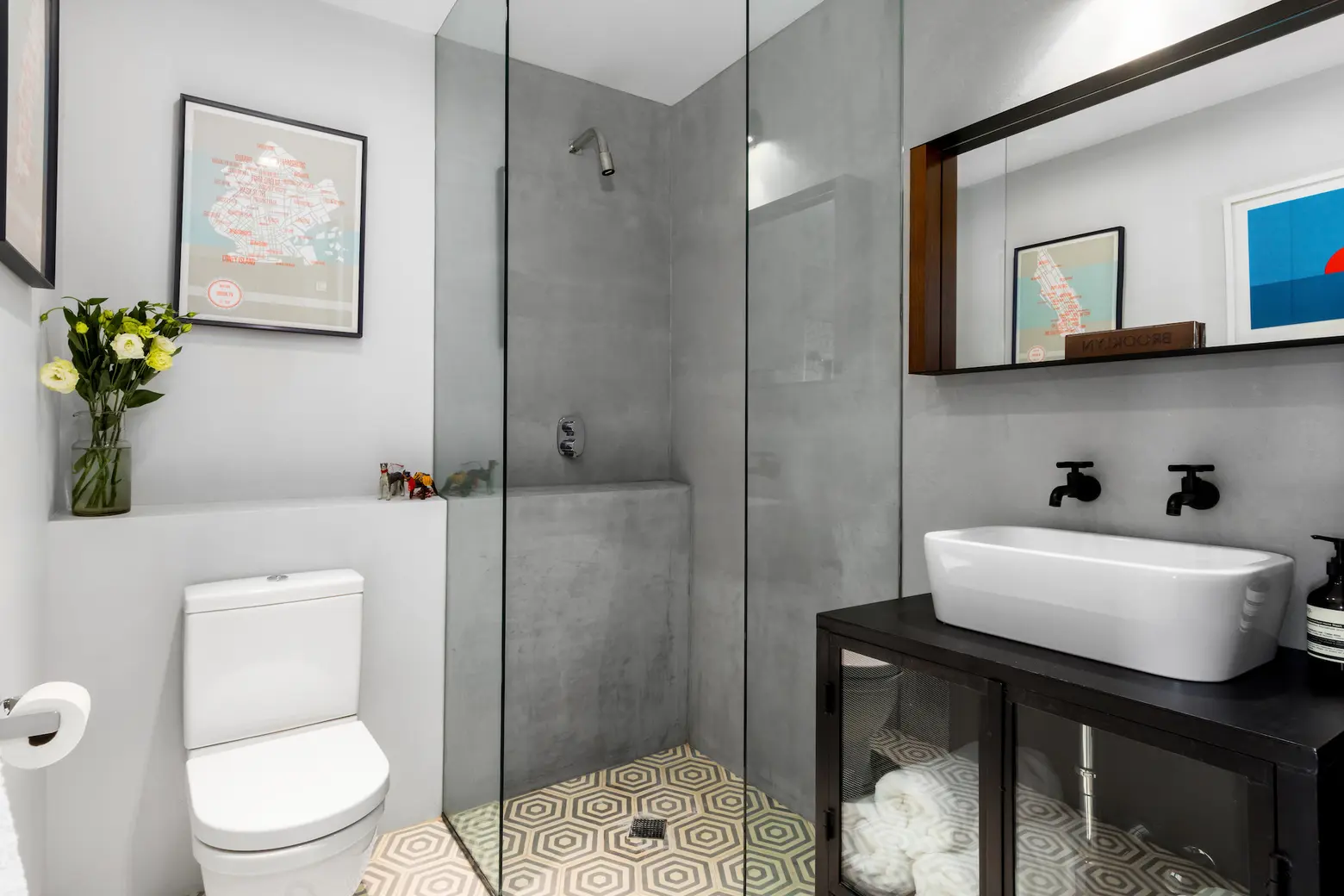
Another full bathroom in the hall features handmade encaustic cement tiled shower and floors.
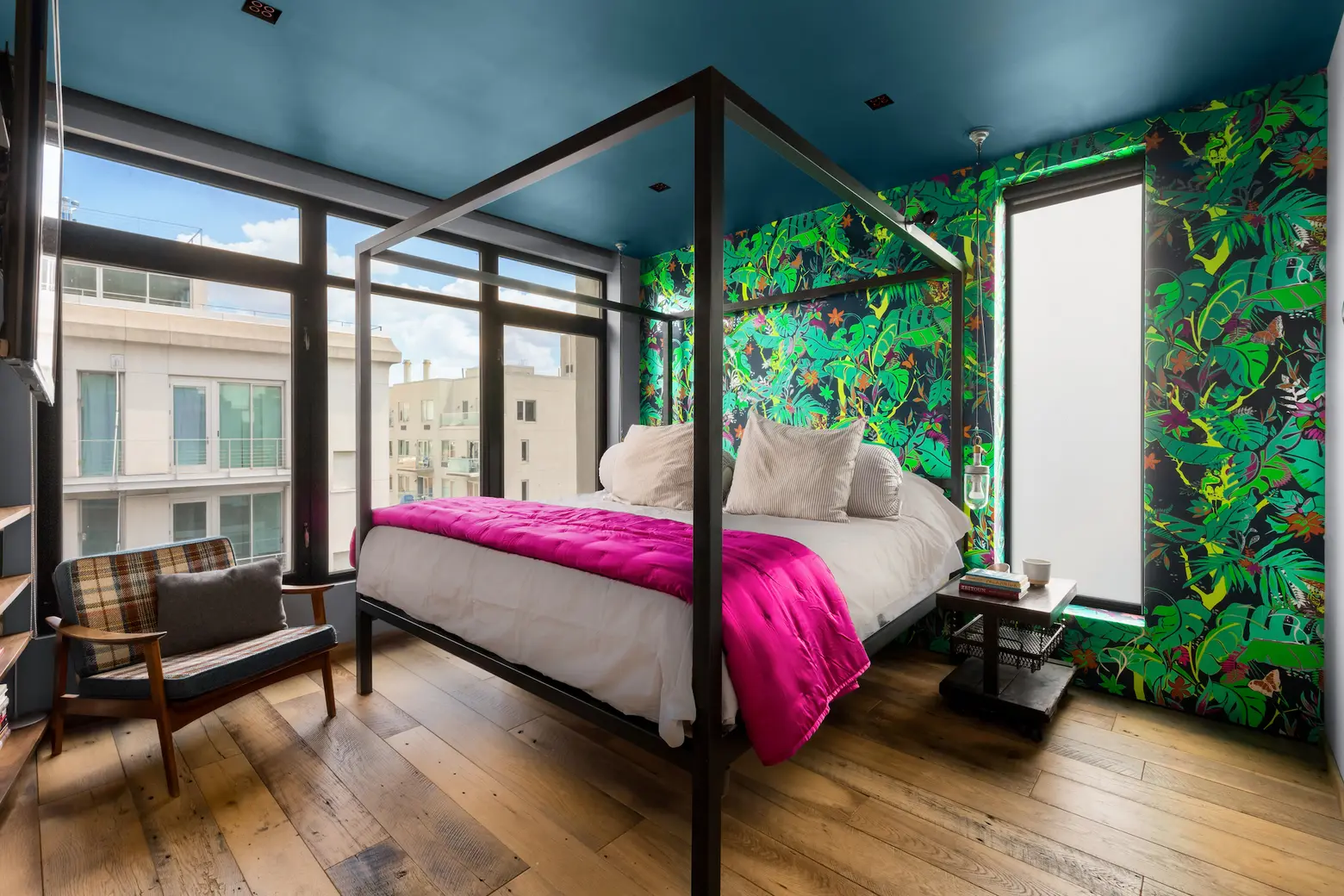
The primary bedroom has an entire wall of east-facing windows, along with a massive walk-in closet.
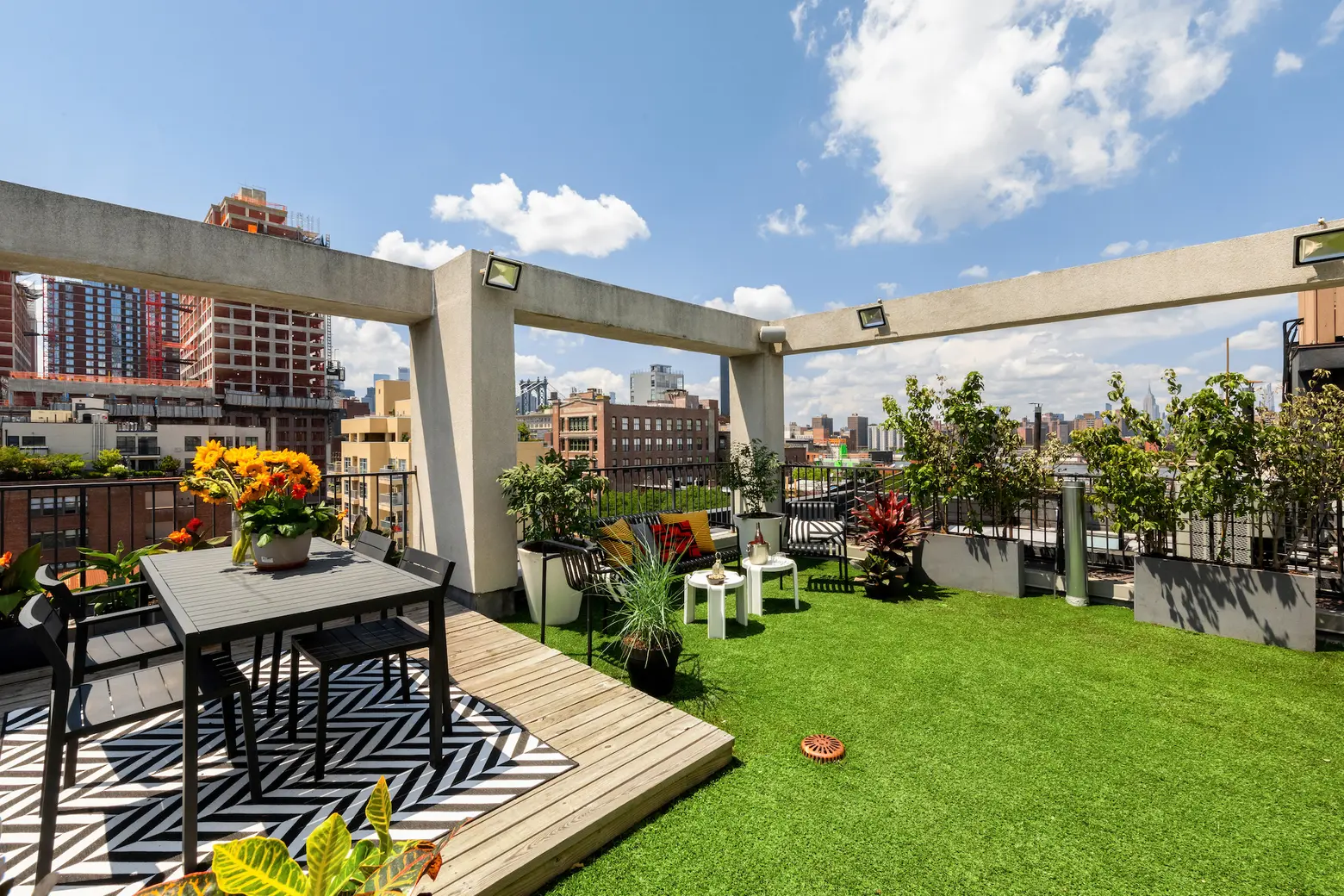
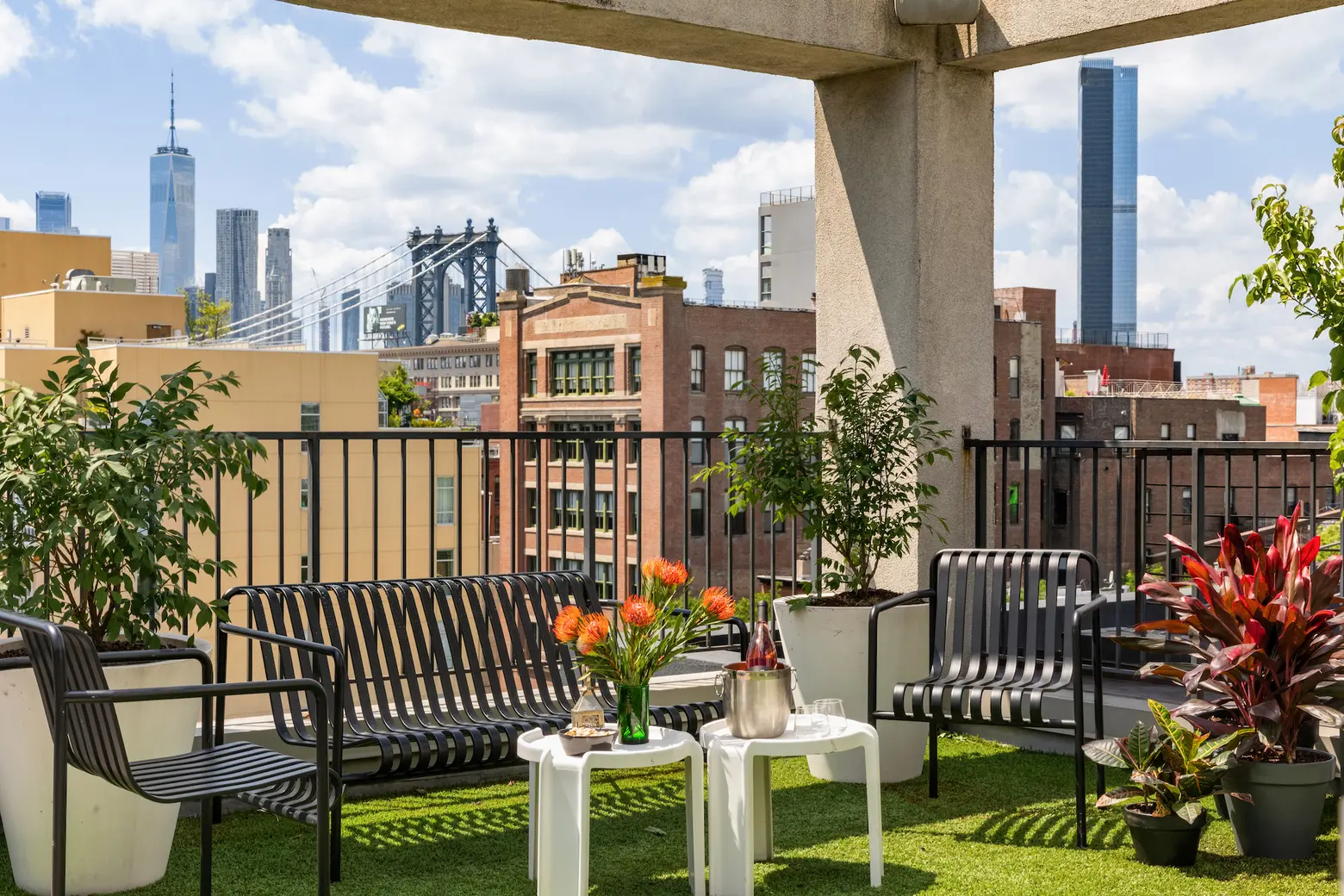
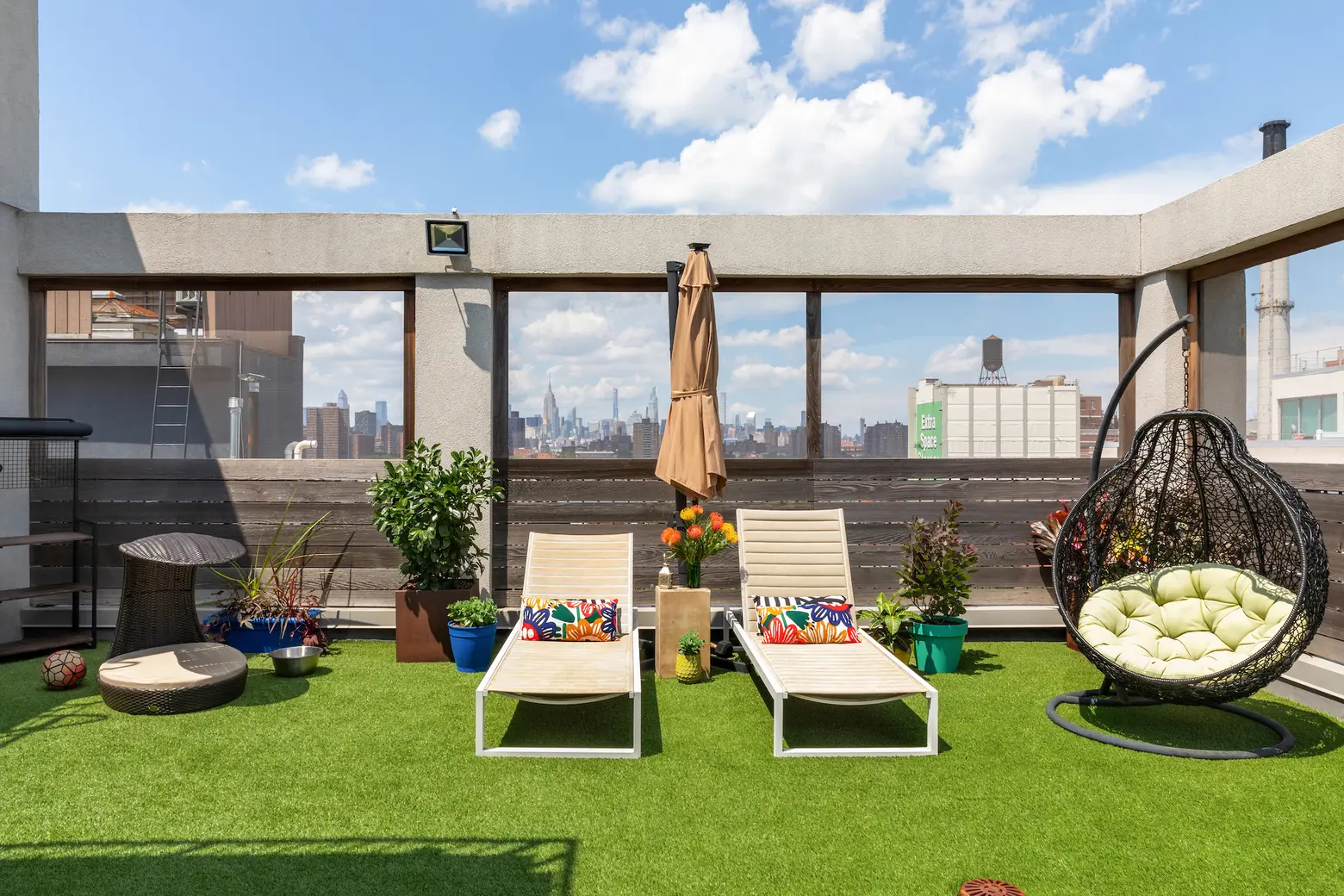
There are actually two separate ends of the roof deck, accessed via two staircases or the elevator. Facing west, there’s a large outdoor entertaining area, complete with a kitchen/grill setup, raised dining deck, and a lounge area. On the other end, subtle fencing makes this deck safe for recreational activities and pets. Together, they measure about 1,400 square feet and have views of One World Trade Center, the Manhattan Bridge, and the Empire and Chrysler Buildings.
The boutique, 10-unit condo building, known as Ironwood, is located between Front and York Streets, just two blocks from the F train at York Street. The apartment has incredibly low monthly common charges and real estate taxes thanks to a tax abatement in place until 2029.
[Listing details: 102 Gold Street, 6RF at CityRealty]
[At Compass by Kim Soule and Jessica Henson]
RELATED:
- On the Williamsburg waterfront, this $4M penthouse has panoramic views and a private roof deck
- $3M Brooklyn Heights loft has a roof deck overlooking the Brooklyn Bridge
- $759K Greenpoint one-bedroom has a rooftop retreat with skyline views
Listing photos by Tim Waltman-Evan Joseph
