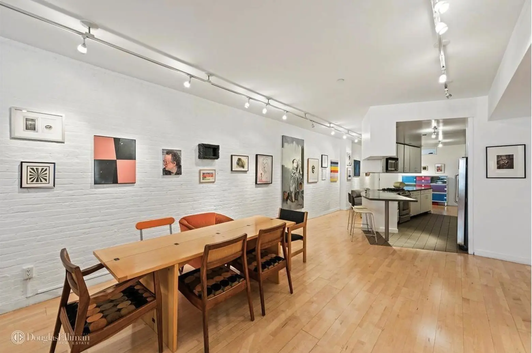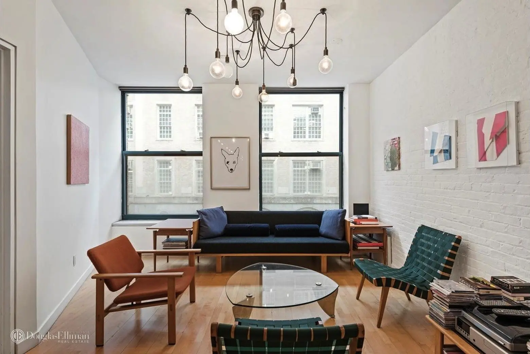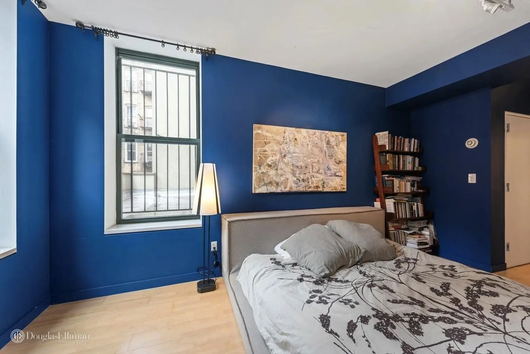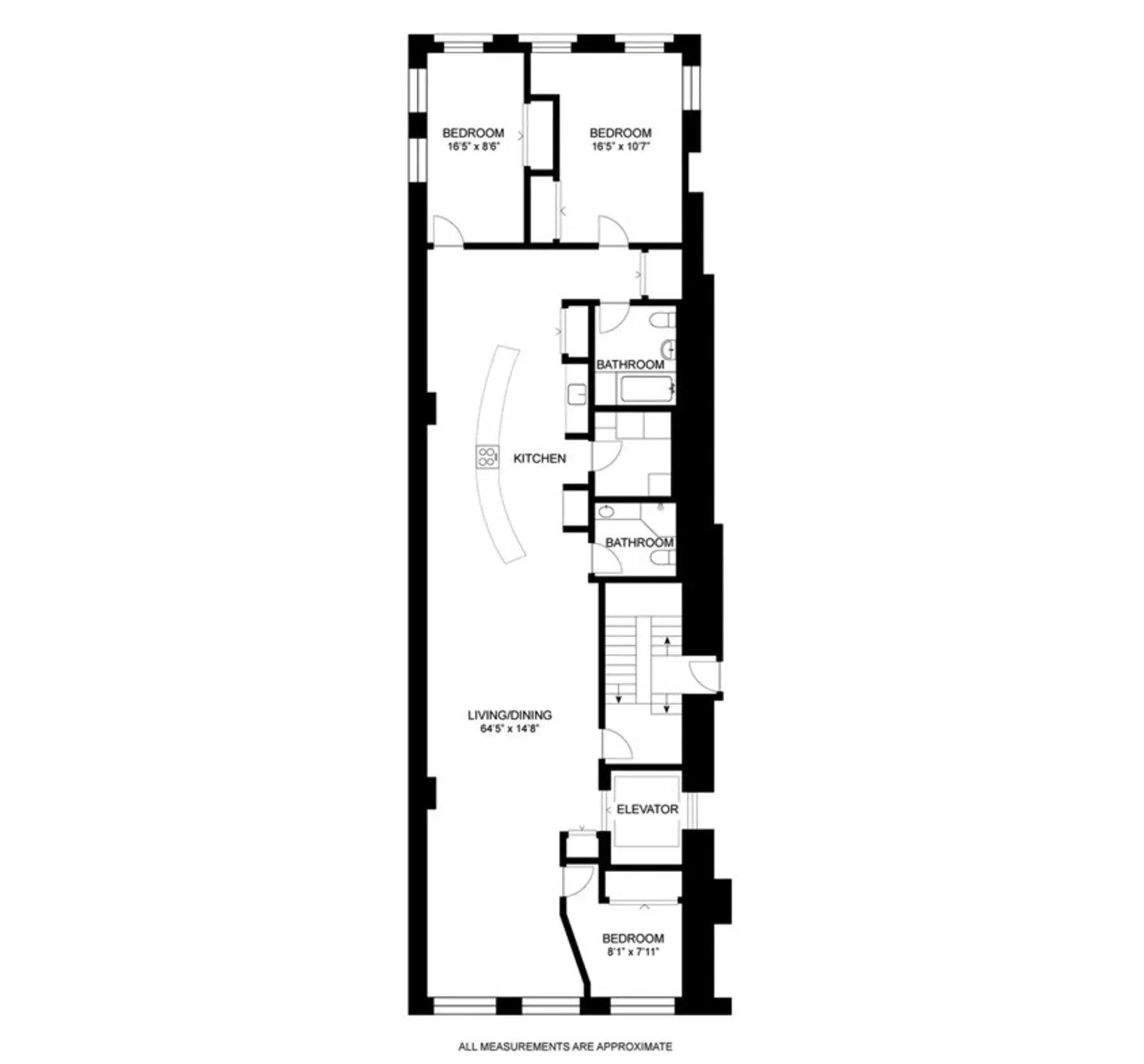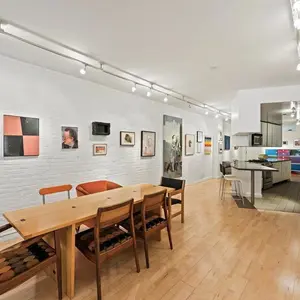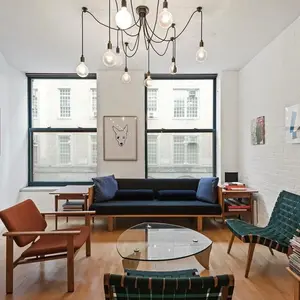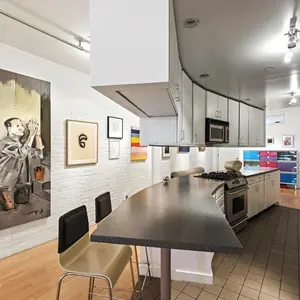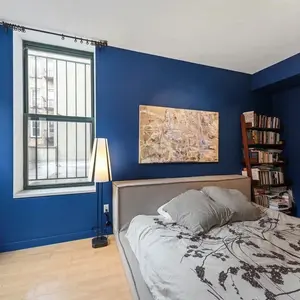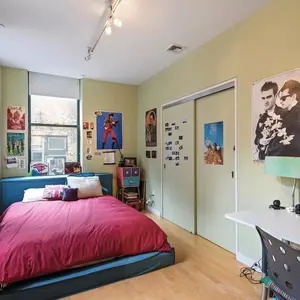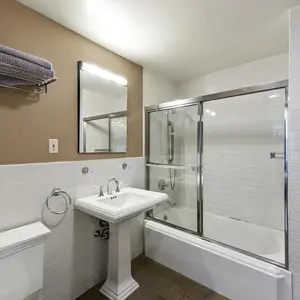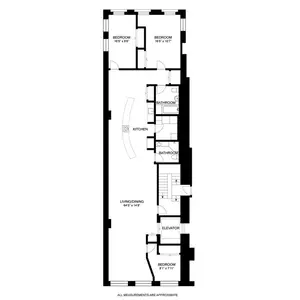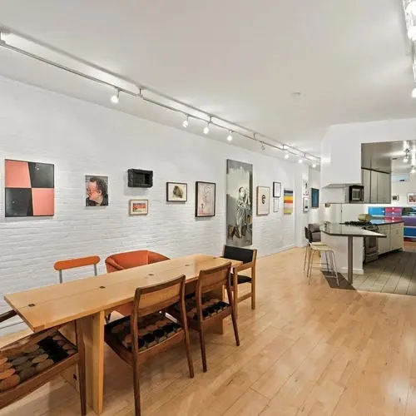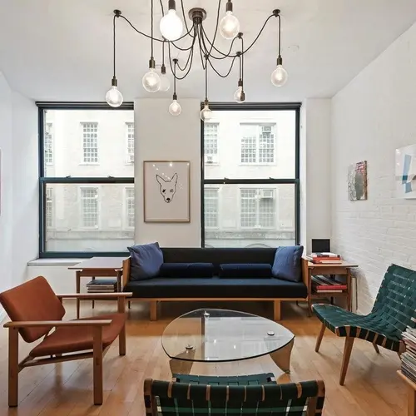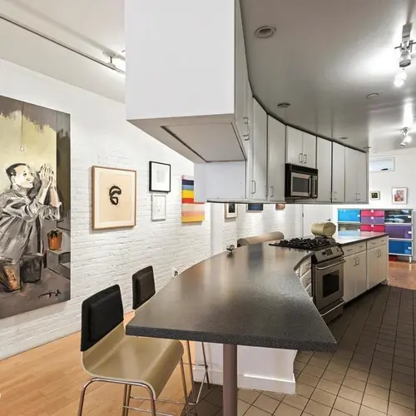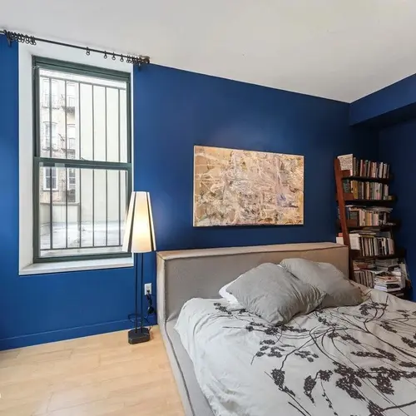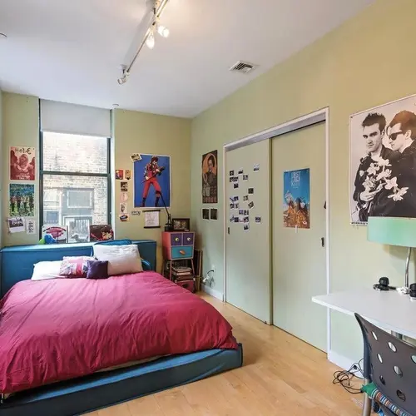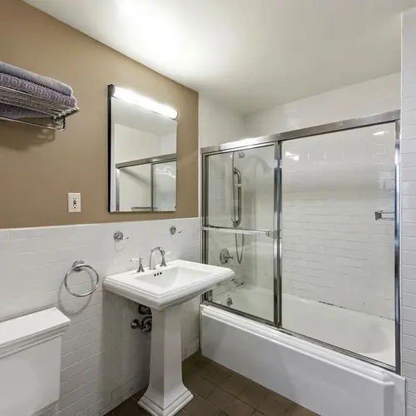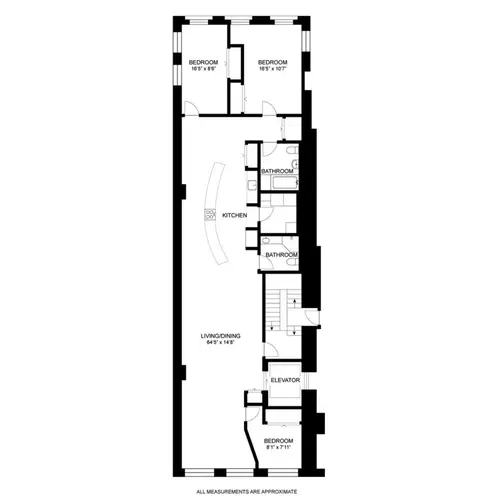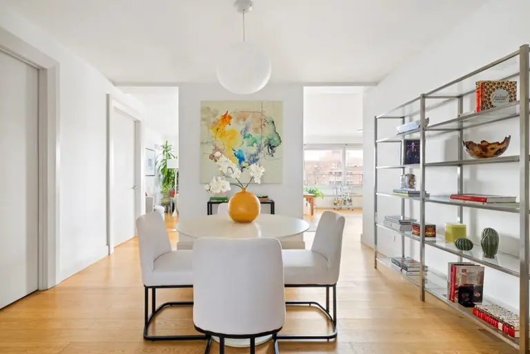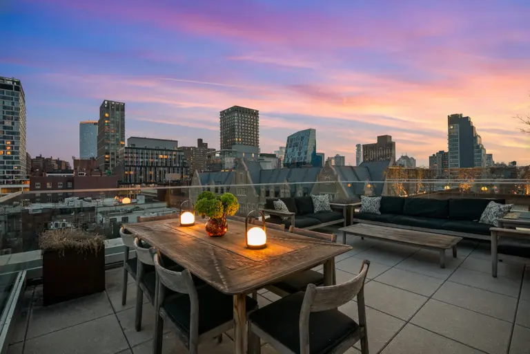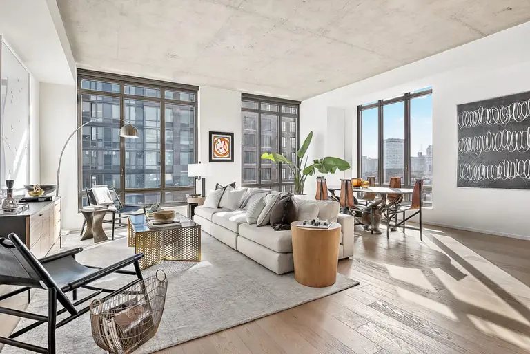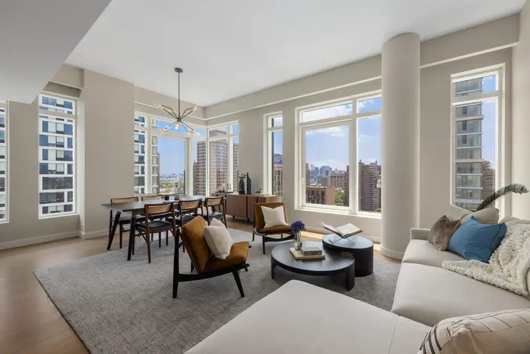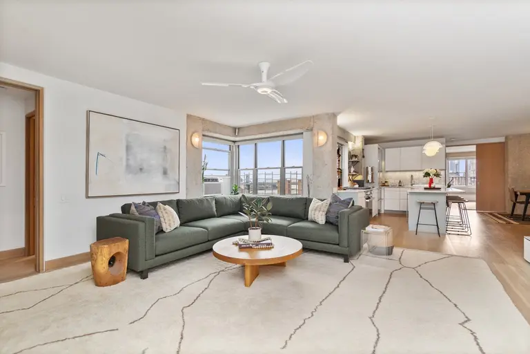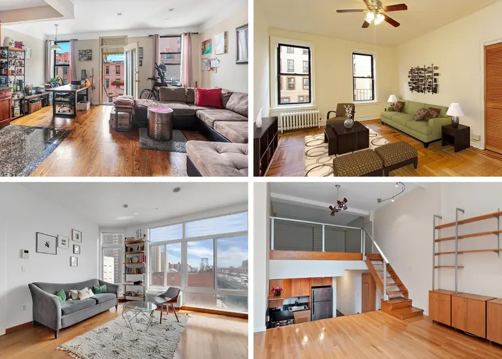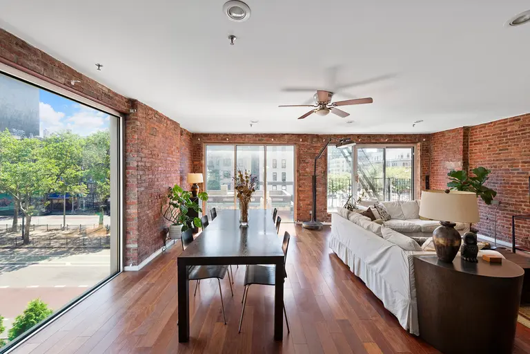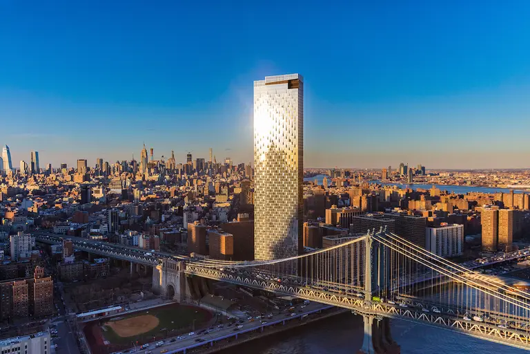$2.4M Lower East Side pad uses inventive design to complement its railroad layout
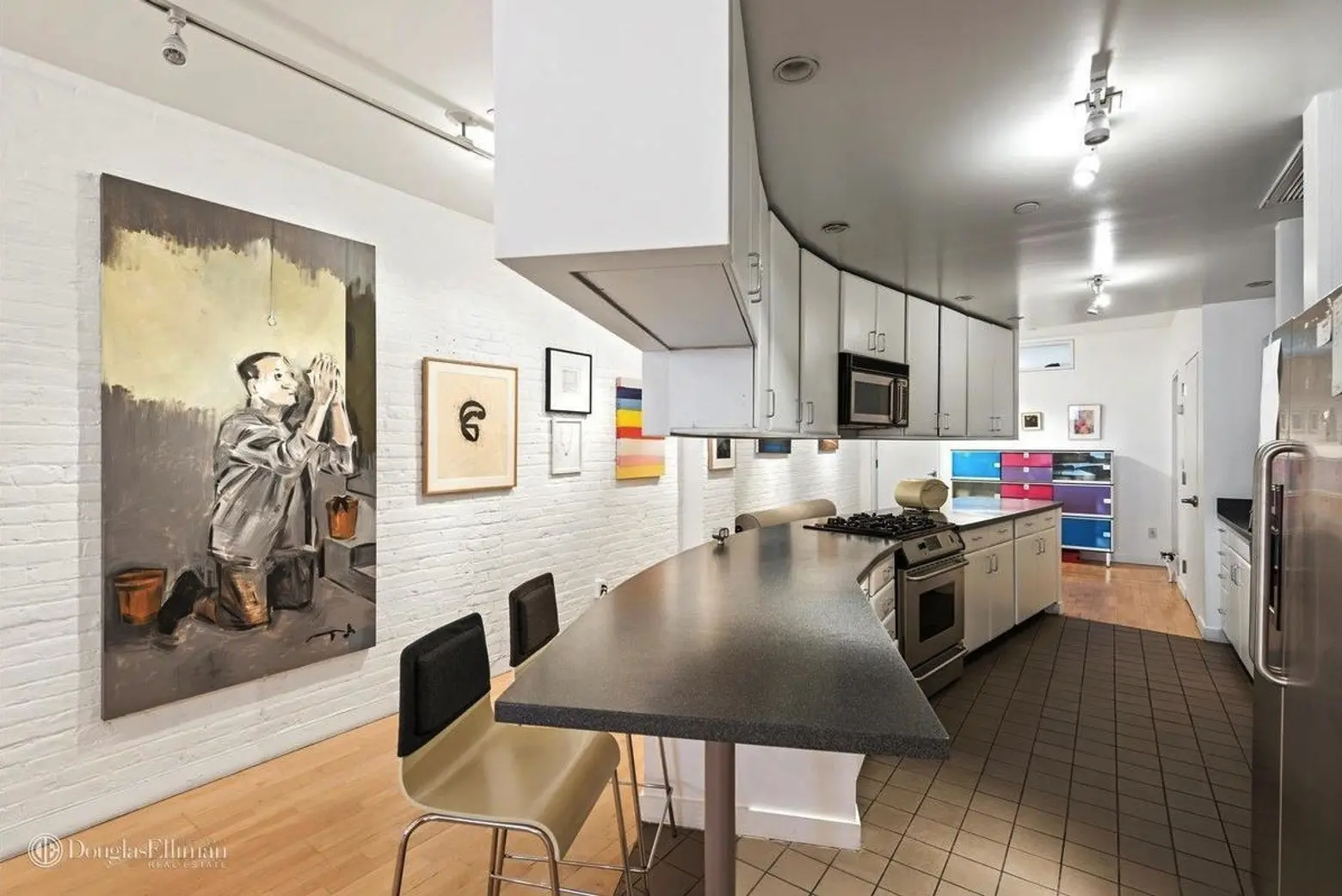
This apartment is long and narrow, but it’s also got a ton of square feet and some inventive design to make for a pretty nice pad. Located at the Lower East Side condo 71 Ludlow Street, it boasts 1,646 square feet, three bedrooms, and a $2.395 million price tag. (It last sold in 2013 for $1.65 million.) A curvy kitchen dominates the middle of the open space, while bedrooms are placed on either side. And surprisingly, for a railroad layout, the apartment boasts three exposures to bring in light.
It’s been renovated with, according to the listing, “contemporary finishes and exposed brick.” The large kitchen was built to suit the long and skinny layout, providing extra seating at the breakfast bar. That opens up to a living area large enough for a dining room table and couch setup, all backed by the painted white brick.
Two windows provide the light for the living, dining and kitchen area. The maple floors were added with radiant heat.
There’s one bedroom adjacent to the living room, while the other two are afforded some more privacy at the other end of the apartment. All have windows and a nice amount of closet space. The two bathrooms frame the kitchen; there’s also a washer and dryer in a separate room with a sink.
71 Ludlow Street is a 13-unit condo building with a roof deck, part-time doorman, and key-locked elevator. (The elevator opens directly into this apartment.) The building’s between Broome and Grand Streets, surrounded by restaurants, bars and shopping in every direction. The closest subway is the J/M/Z/F at Delancey/Essex.
[At CityRealty]
[Listing: 71 Ludlow Street, #3A by The Anderson-Ehrmann Team for Douglas Elliman]
RELATED:
- Cheery Lower East Side co-op with custom storage asks $575K
- Willem Dafoe unloads Lower East Side co-op for $860K
- Lottery opens for first affordable units at Essex Crossing, from $519/month
Photos courtesy of Douglas Elliman
